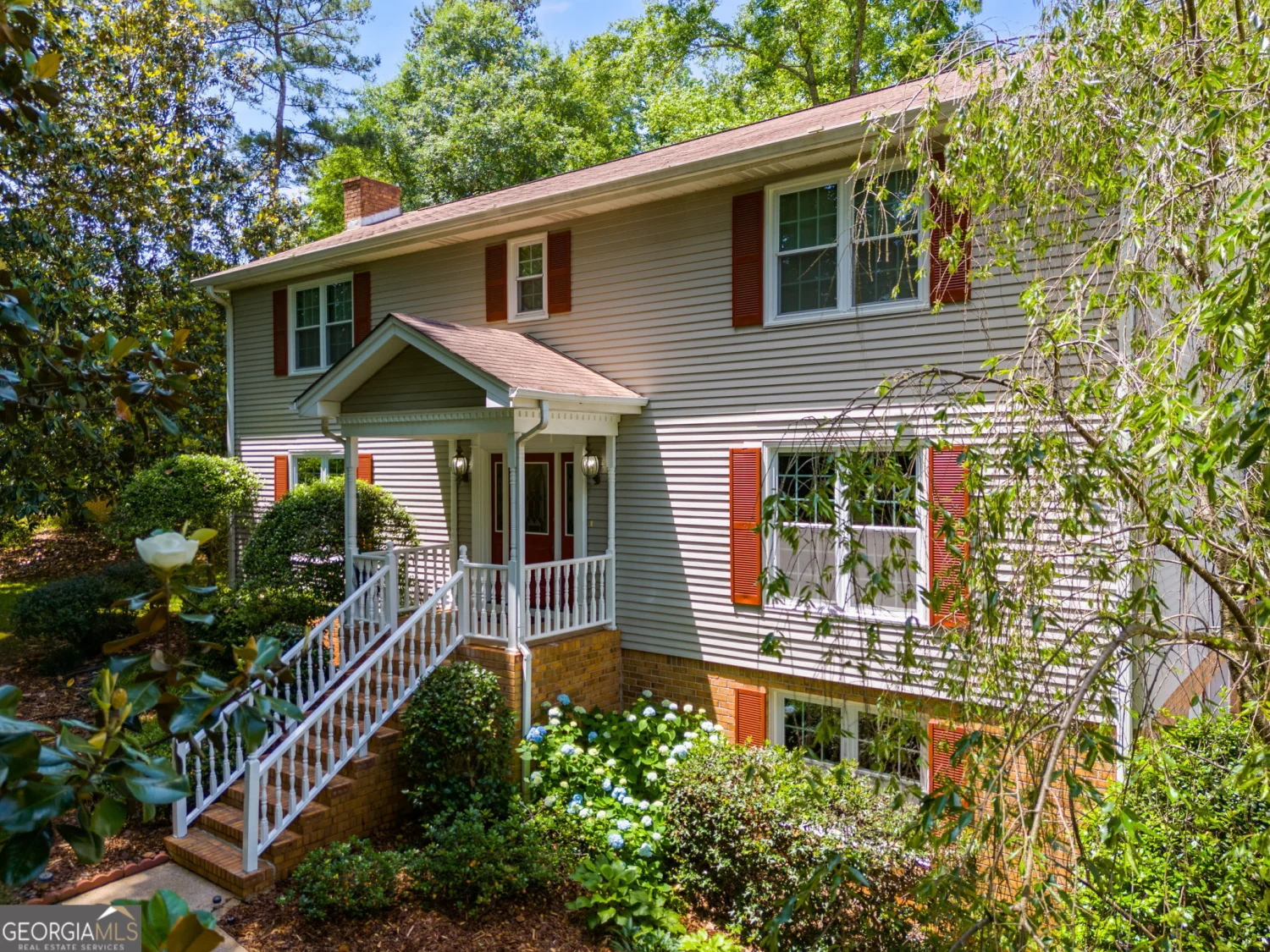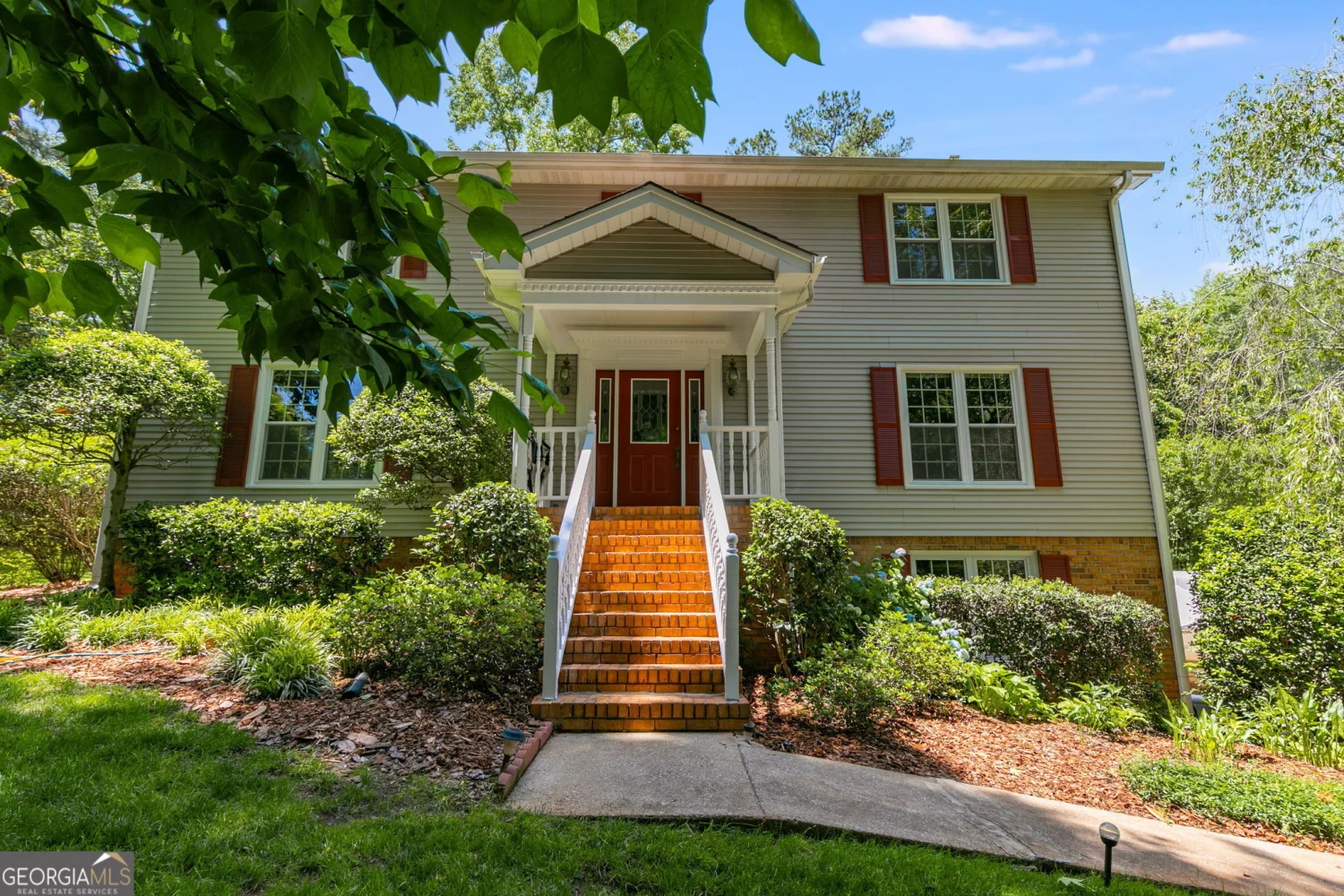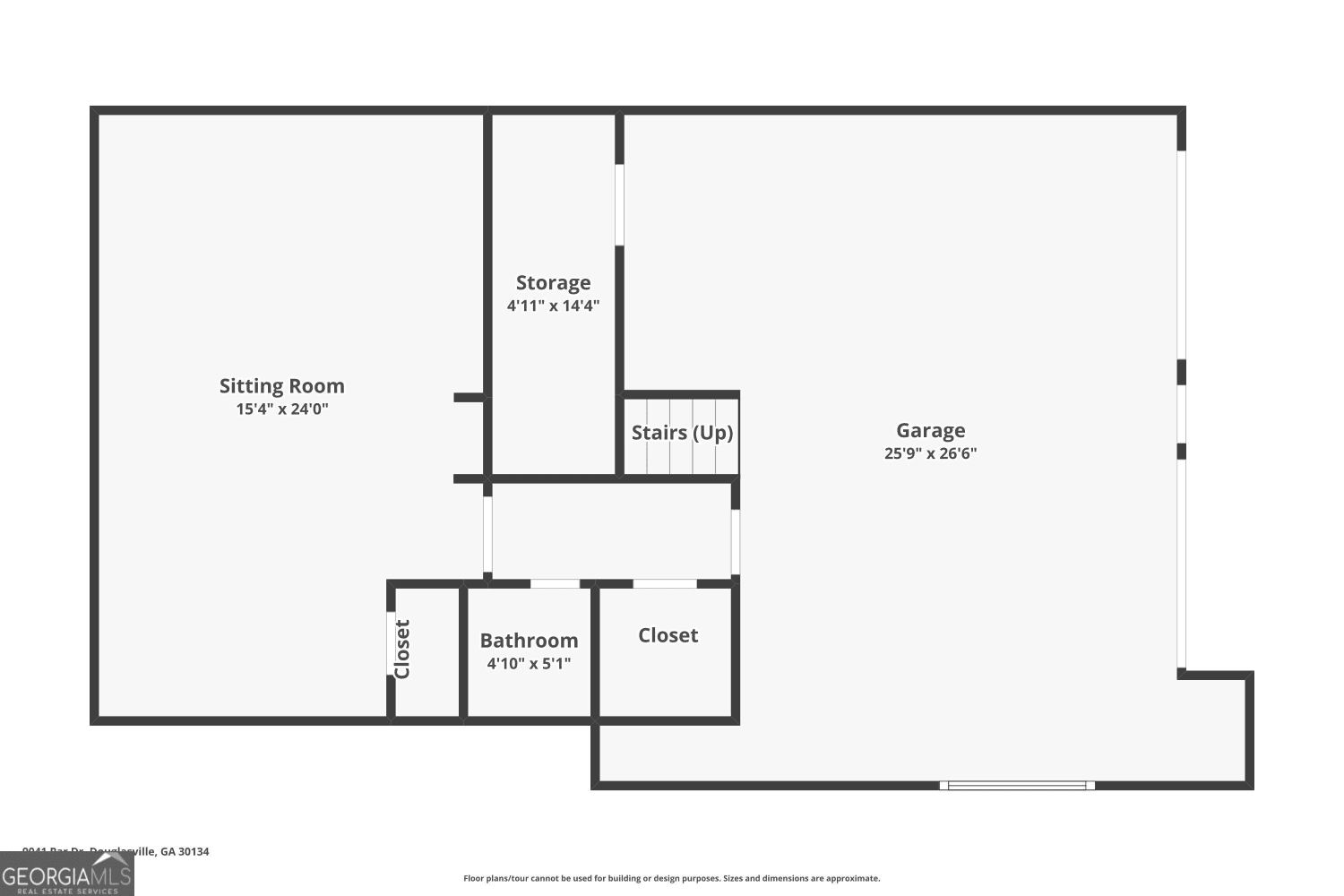9041 par driveDouglasville, GA 30134
9041 par driveDouglasville, GA 30134
Description
This beautifully maintained 5-bedroom home blends space, function, and charm. Upstairs offers 4 spacious bedrooms and 2 full baths. The finished basement is perfect for guests, teens, or rental income with its private bedroom, half bath, walk-in closet, wet bar, and cabinet bar setup and stove-ready if needed! The main level features a welcoming foyer, a country kitchen with plenty of cabinet space as well as an eat in kitchen, separate dining and living rooms, a cozy great room, and main-floor laundry. Step into the light-filled sunroom your year-round retreat overlooking a nearly 1-acre private lot that backs up directly to scenic West Pine Golf Club, a PGA-redesigned 18-hole course open to the public and members. A rare find offering space, flexibility, and an unbeatable view! Garage features long deep space with freshly epoxy floors. Home is in walking distance to Douglas County High, close to downtown Douglasville, shopping, and restaurants. The hot tub stays in sunroom, it looks new and is in great shape! Schedule your showing today!
Property Details for 9041 Par Drive
- Subdivision ComplexCountry Club Estates
- Architectural StyleTraditional
- ExteriorGarden, Sprinkler System
- Num Of Parking Spaces2
- Parking FeaturesBasement, Garage, Garage Door Opener
- Property AttachedYes
LISTING UPDATED:
- StatusActive
- MLS #10523923
- Days on Site14
- Taxes$1,834 / year
- MLS TypeResidential
- Year Built1979
- Lot Size0.90 Acres
- CountryDouglas
Go tour this home
LISTING UPDATED:
- StatusActive
- MLS #10523923
- Days on Site14
- Taxes$1,834 / year
- MLS TypeResidential
- Year Built1979
- Lot Size0.90 Acres
- CountryDouglas
Go tour this home
Building Information for 9041 Par Drive
- StoriesTwo
- Year Built1979
- Lot Size0.9000 Acres
Payment Calculator
Term
Interest
Home Price
Down Payment
The Payment Calculator is for illustrative purposes only. Read More
Property Information for 9041 Par Drive
Summary
Location and General Information
- Community Features: Street Lights
- Directions: From I-20 west, take exit 36 for Chapel Hill Rd, slight right to Campbellton Street, turn left onto Selman Drive, right onto Country Club Drive, right onto Par Drive, home on right.
- Coordinates: 33.736022,-84.745006
School Information
- Elementary School: Winston
- Middle School: Chestnut Log
- High School: Douglas County
Taxes and HOA Information
- Parcel Number: 0022015C056
- Tax Year: 2024
- Association Fee Includes: None
- Tax Lot: 33
Virtual Tour
Parking
- Open Parking: No
Interior and Exterior Features
Interior Features
- Cooling: Ceiling Fan(s), Electric, Zoned
- Heating: Heat Pump, Natural Gas, Zoned
- Appliances: Cooktop, Dishwasher, Disposal, Gas Water Heater, Ice Maker, Oven, Refrigerator
- Basement: Bath Finished, Daylight, Exterior Entry, Finished, Interior Entry, Partial
- Fireplace Features: Family Room, Gas Starter
- Flooring: Carpet, Hardwood, Tile, Vinyl
- Interior Features: Bookcases, Tile Bath, Walk-In Closet(s), Wet Bar
- Levels/Stories: Two
- Other Equipment: Intercom
- Window Features: Double Pane Windows
- Kitchen Features: Breakfast Area, Country Kitchen, Pantry
- Foundation: Block
- Total Half Baths: 2
- Bathrooms Total Integer: 4
- Bathrooms Total Decimal: 3
Exterior Features
- Construction Materials: Brick, Vinyl Siding
- Patio And Porch Features: Deck, Porch, Screened
- Roof Type: Composition
- Security Features: Carbon Monoxide Detector(s), Smoke Detector(s)
- Laundry Features: Other
- Pool Private: No
- Other Structures: Shed(s)
Property
Utilities
- Sewer: Public Sewer
- Utilities: Cable Available, Natural Gas Available, Phone Available, Sewer Connected, Water Available
- Water Source: Public
Property and Assessments
- Home Warranty: Yes
- Property Condition: Resale
Green Features
Lot Information
- Above Grade Finished Area: 2340
- Common Walls: No Common Walls
- Lot Features: Private
Multi Family
- Number of Units To Be Built: Square Feet
Rental
Rent Information
- Land Lease: Yes
Public Records for 9041 Par Drive
Tax Record
- 2024$1,834.00 ($152.83 / month)
Home Facts
- Beds5
- Baths2
- Total Finished SqFt2,940 SqFt
- Above Grade Finished2,340 SqFt
- Below Grade Finished600 SqFt
- StoriesTwo
- Lot Size0.9000 Acres
- StyleSingle Family Residence
- Year Built1979
- APN0022015C056
- CountyDouglas
- Fireplaces1
Similar Homes

3650 Lindsy Brooke Court
Douglasville, GA 30135
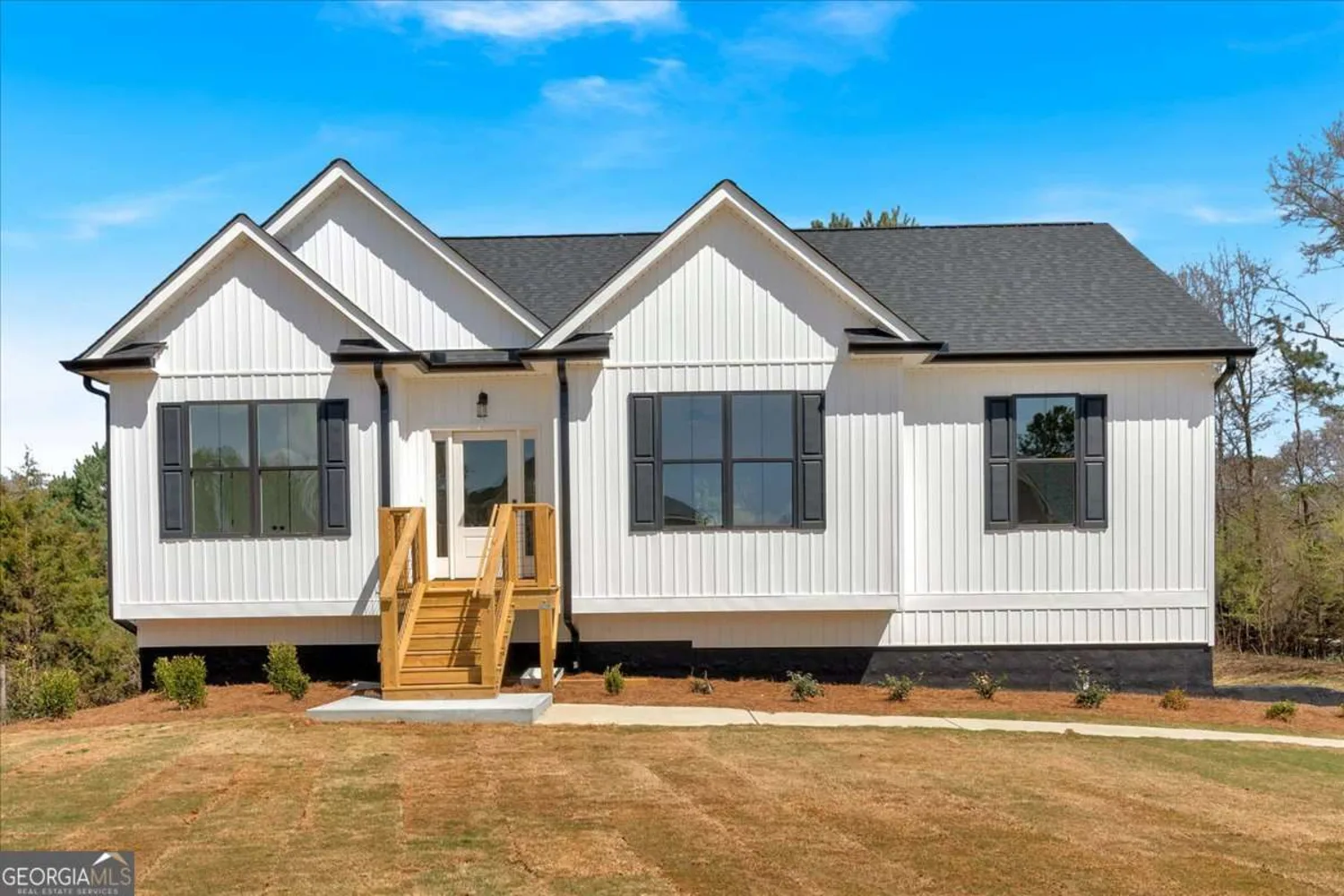
81 Bridgemill Drive
Douglasville, GA 30134

19 Bridgemill Drive
Douglasville, GA 30134

51 Legend Creek Way
Douglasville, GA 30134
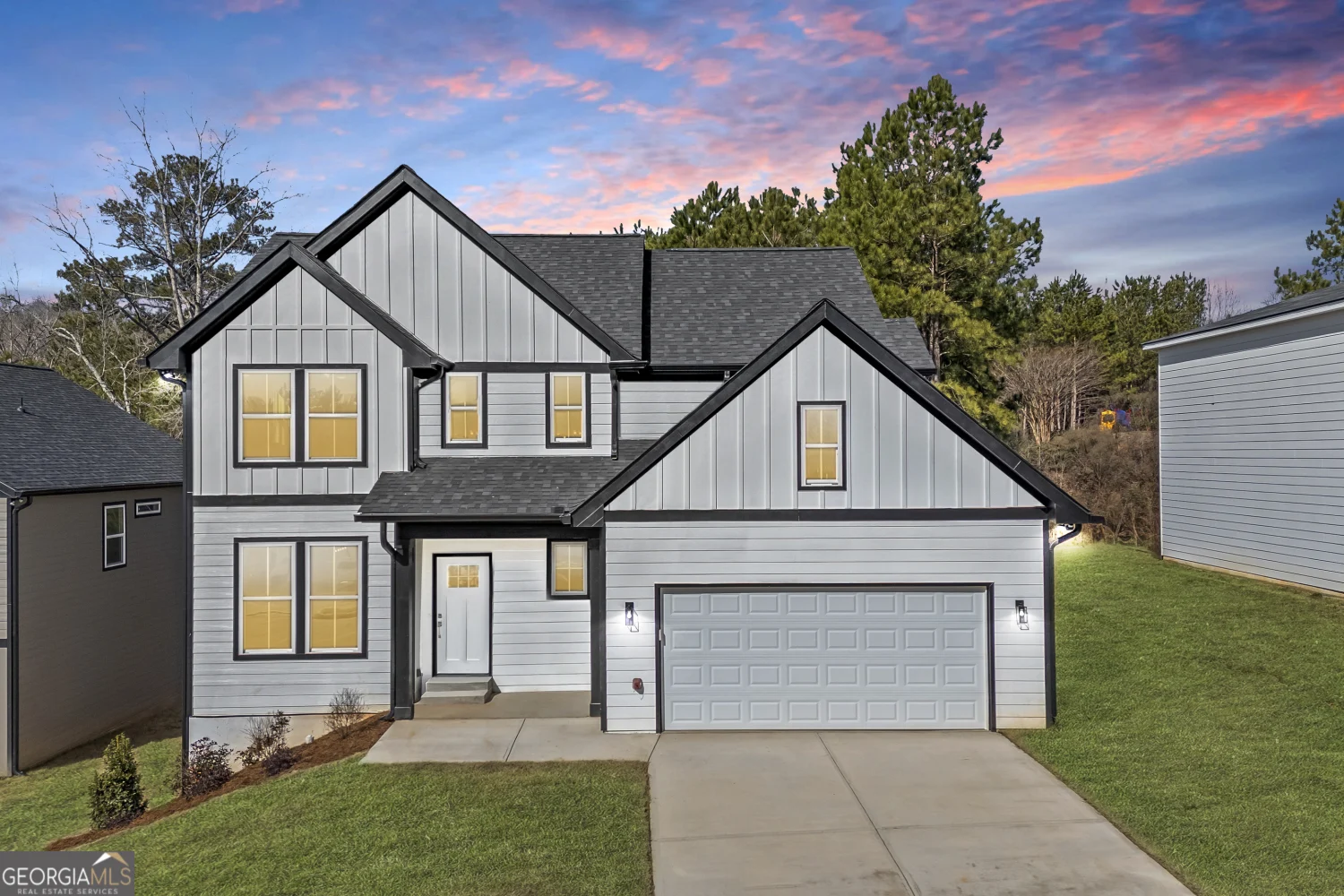
3205 Tackett Road
Douglasville, GA 30135
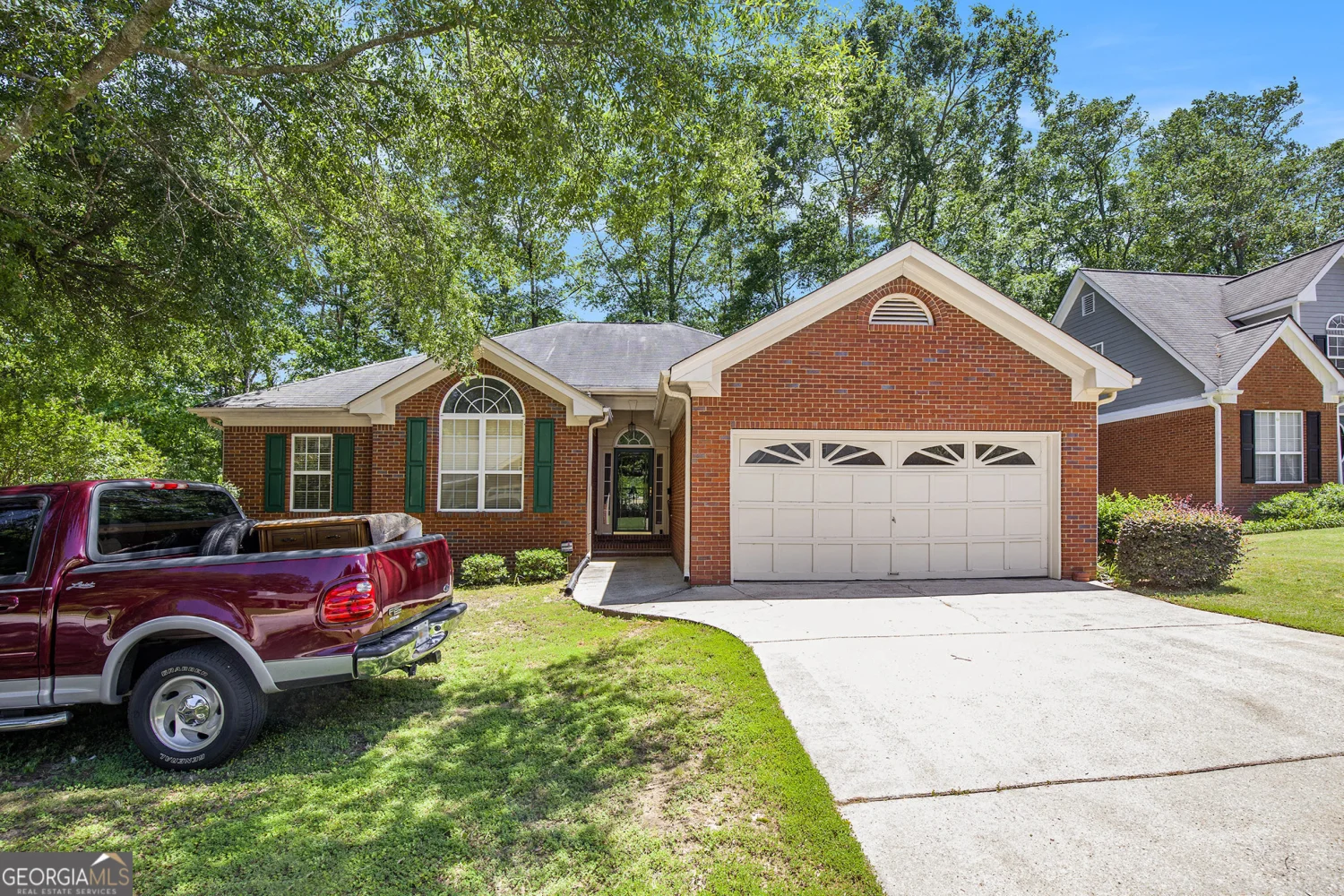
6718 Oakhurst Court
Douglasville, GA 30134
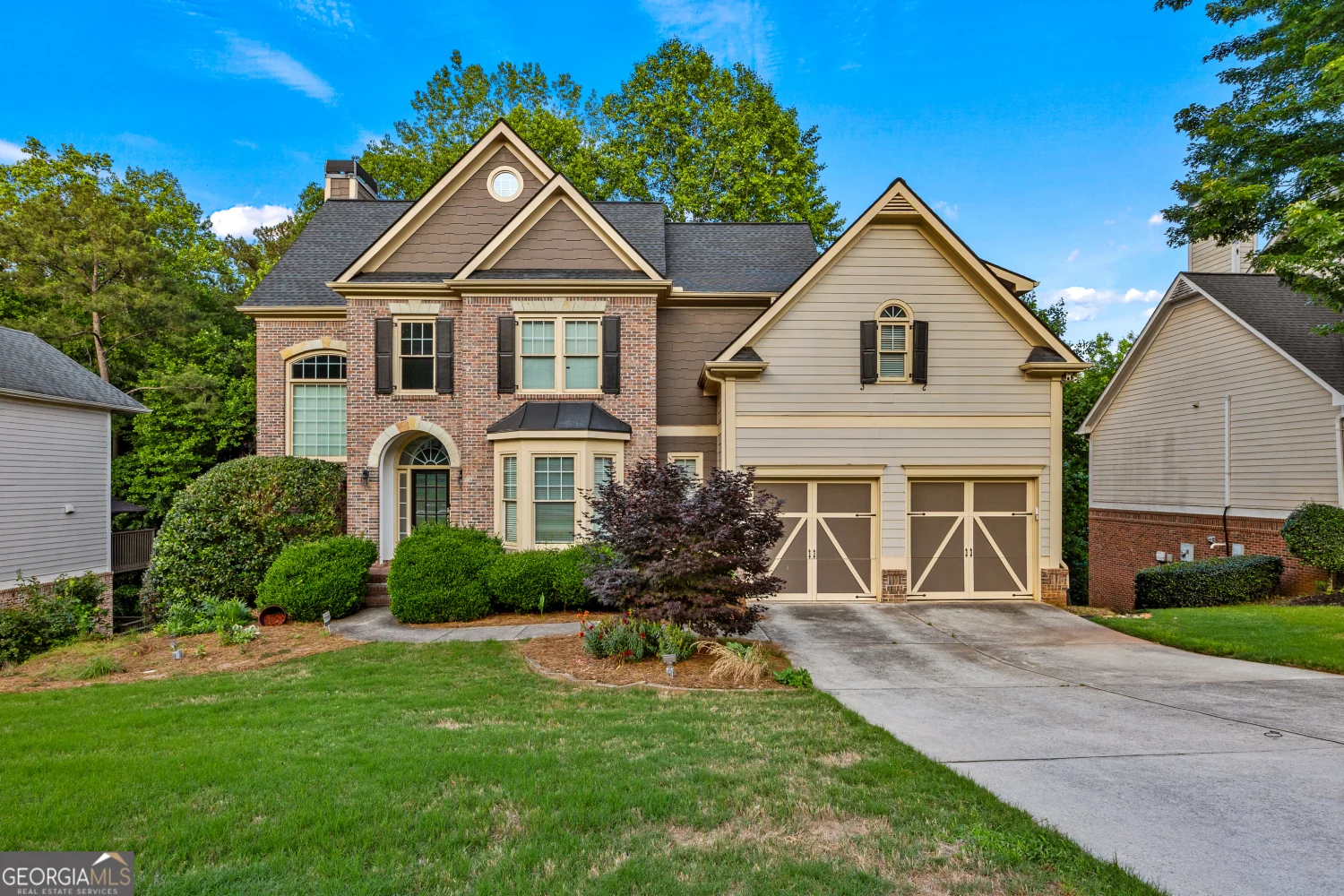
6217 Millstone Trail
Douglasville, GA 30135
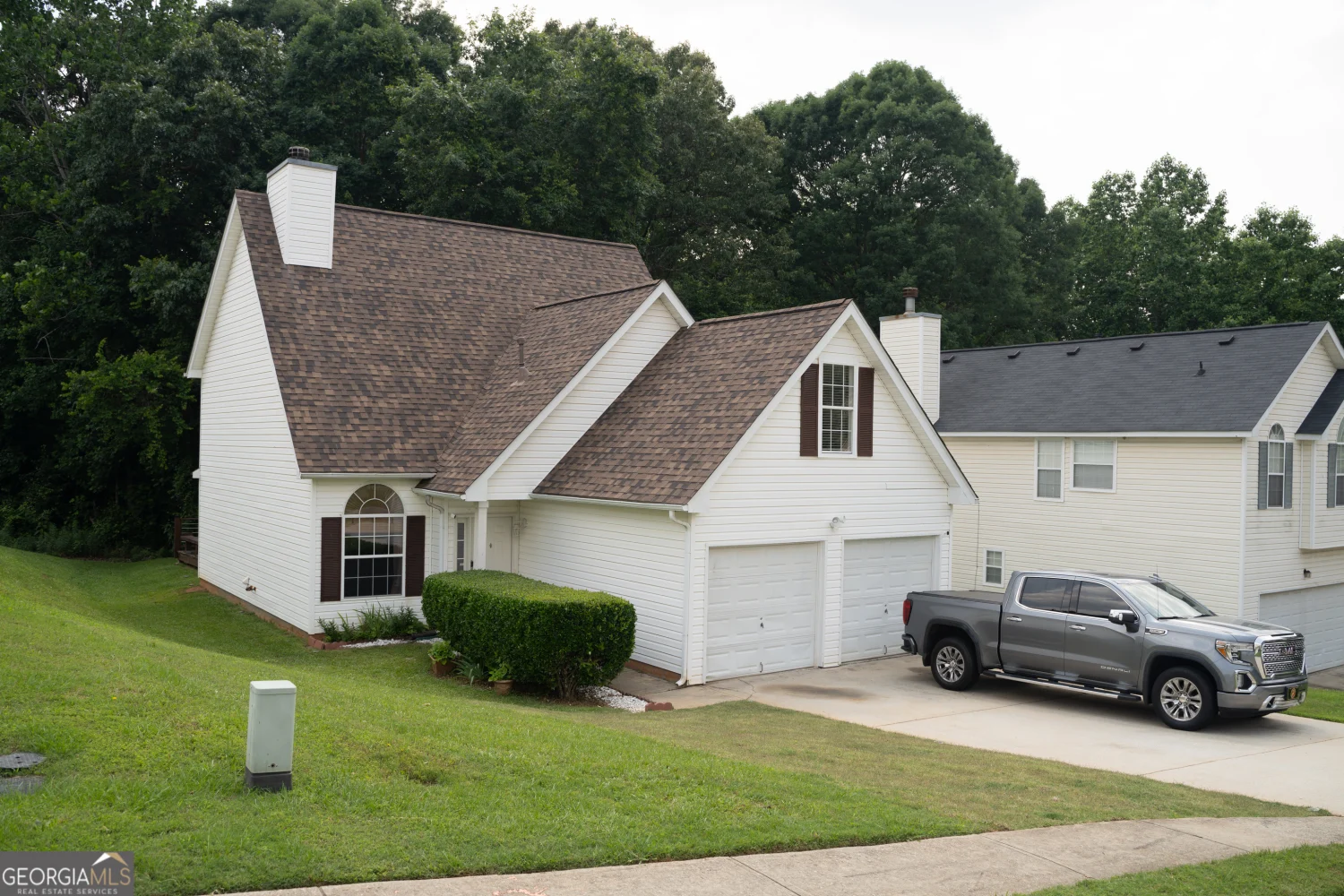
3269 N Winds Trail
Douglasville, GA 30135

2871 FAREED
Douglasville, GA 30135


