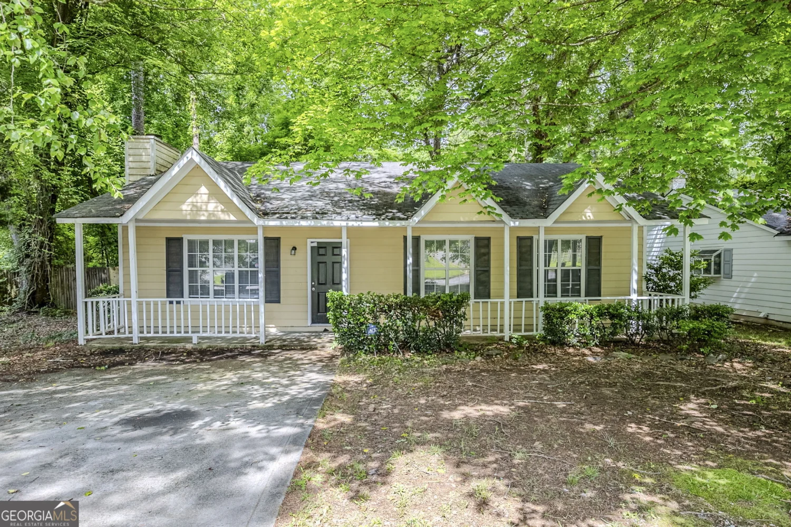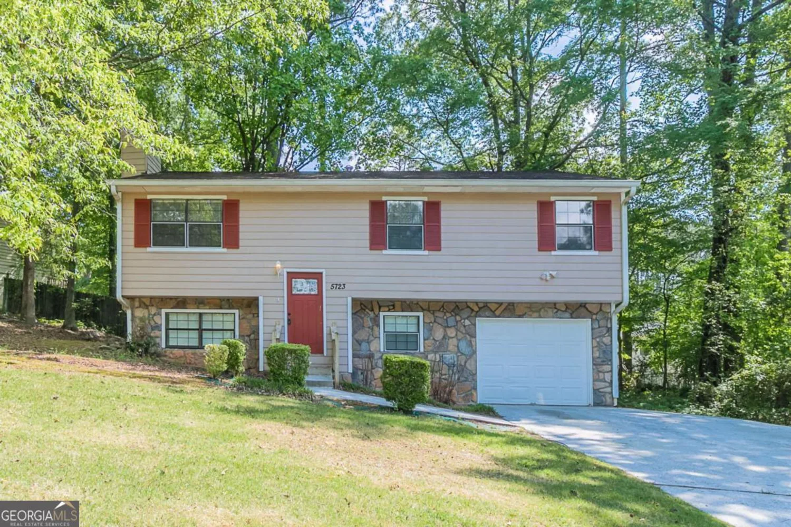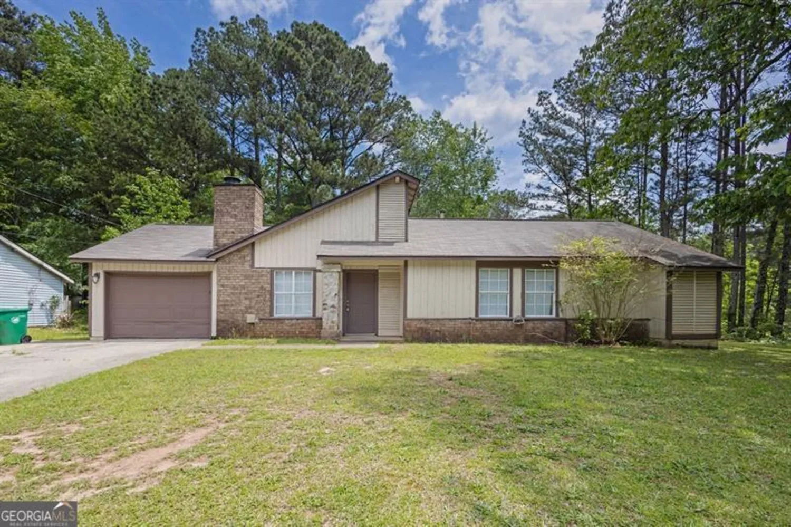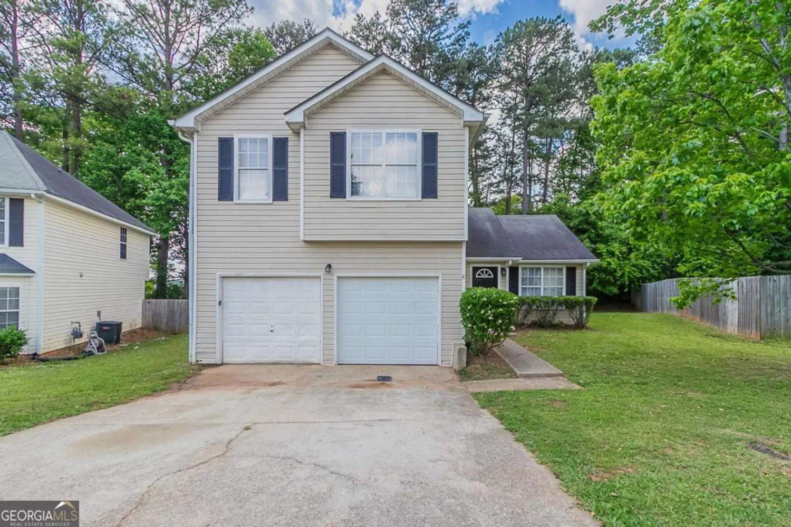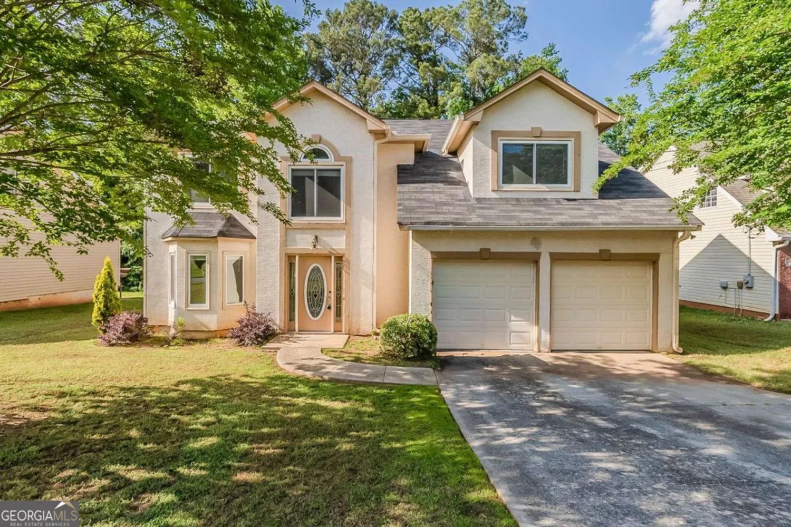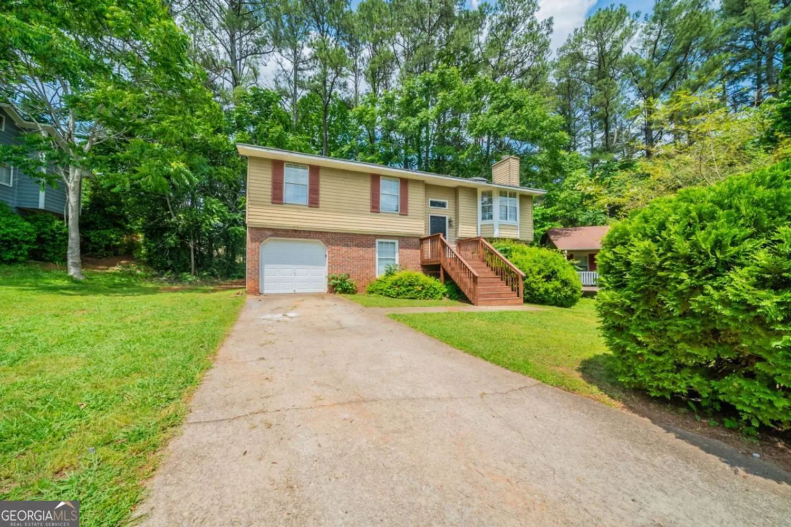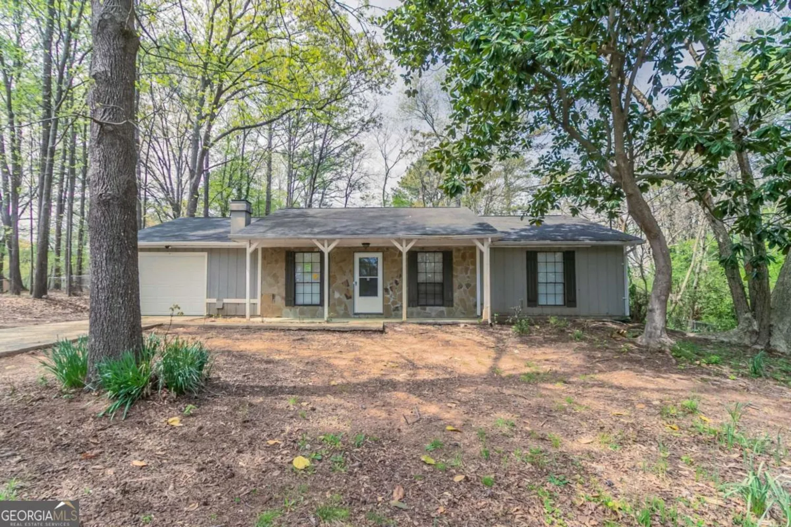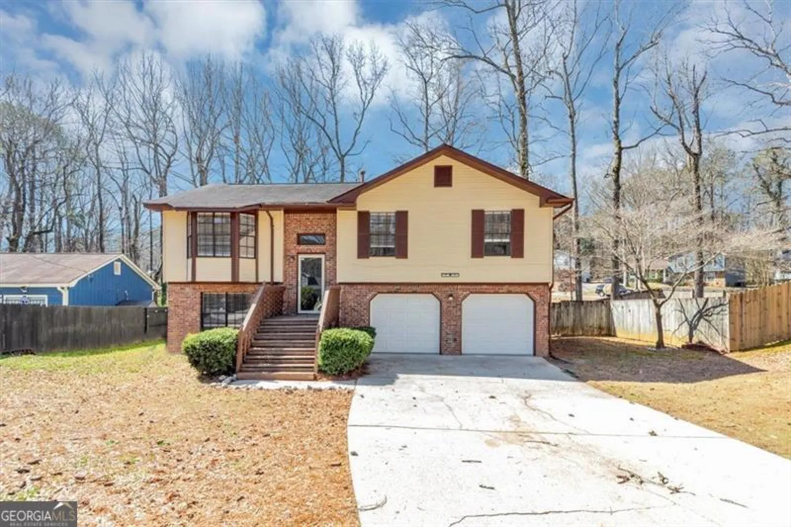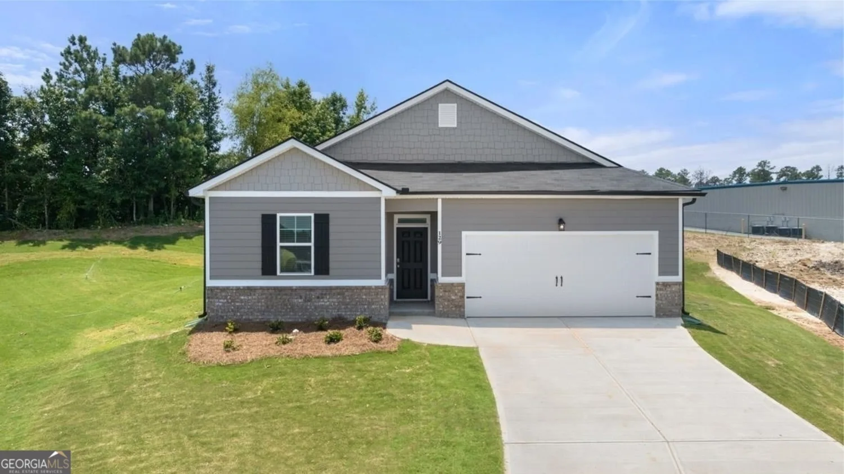5857 earlwane driveLithonia, GA 30058
5857 earlwane driveLithonia, GA 30058
Description
Fully Renovated 4 Bedroom Home with Spacious Backyard Step into modern comfort with this beautifully renovated 4 bedroom, 2.5 bath home, where style meets functionality. Every inch of this home has been thoughtfully updated-from the fresh flooring and paint to the elegant finishes throughout. The heart of the home is the stunning kitchen, featuring crisp white cabinetry, sleek countertops, a designer backsplash, and a modern aesthetic that's sure to impress. The bathrooms shine with brand-new tile work and stylish vanities. Enjoy plenty of space with four generously sized bedrooms, a 2-car garage, and a 0.50-acre backyard-perfect for outdoor entertaining, gardening, or simply relaxing under the open sky. Don't miss your chance to own this move-in ready gem. Schedule your showing today!
Property Details for 5857 EARLWANE Drive
- Subdivision ComplexSprings Wood
- Architectural StyleTraditional
- ExteriorGarden
- Num Of Parking Spaces2
- Parking FeaturesAttached, Garage Door Opener
- Property AttachedNo
LISTING UPDATED:
- StatusActive
- MLS #10524037
- Days on Site0
- Taxes$2,029 / year
- MLS TypeResidential
- Year Built1971
- Lot Size0.50 Acres
- CountryDeKalb
LISTING UPDATED:
- StatusActive
- MLS #10524037
- Days on Site0
- Taxes$2,029 / year
- MLS TypeResidential
- Year Built1971
- Lot Size0.50 Acres
- CountryDeKalb
Building Information for 5857 EARLWANE Drive
- StoriesMulti/Split
- Year Built1971
- Lot Size0.5000 Acres
Payment Calculator
Term
Interest
Home Price
Down Payment
The Payment Calculator is for illustrative purposes only. Read More
Property Information for 5857 EARLWANE Drive
Summary
Location and General Information
- Community Features: None
- Directions: GPS
- Coordinates: 33.739676,-84.149198
School Information
- Elementary School: Out of Area
- Middle School: Redan
- High School: Redan
Taxes and HOA Information
- Parcel Number: 1606902070
- Tax Year: 2023
- Association Fee Includes: None
Virtual Tour
Parking
- Open Parking: No
Interior and Exterior Features
Interior Features
- Cooling: Central Air
- Heating: Natural Gas
- Appliances: Dishwasher
- Basement: None
- Fireplace Features: Basement, Family Room
- Flooring: Laminate, Vinyl
- Interior Features: Master On Main Level
- Levels/Stories: Multi/Split
- Window Features: Double Pane Windows
- Kitchen Features: Pantry, Solid Surface Counters
- Foundation: Block, Slab
- Total Half Baths: 1
- Bathrooms Total Integer: 3
- Bathrooms Total Decimal: 2
Exterior Features
- Accessibility Features: Accessible Entrance
- Construction Materials: Vinyl Siding
- Fencing: Back Yard
- Patio And Porch Features: Deck
- Roof Type: Other
- Security Features: Smoke Detector(s)
- Laundry Features: Laundry Closet
- Pool Private: No
- Other Structures: Garage(s)
Property
Utilities
- Sewer: Septic Tank
- Utilities: Electricity Available
- Water Source: Public
Property and Assessments
- Home Warranty: Yes
- Property Condition: Resale
Green Features
- Green Energy Efficient: Thermostat
Lot Information
- Common Walls: No One Above
- Lot Features: Private
Multi Family
- Number of Units To Be Built: Square Feet
Rental
Rent Information
- Land Lease: Yes
Public Records for 5857 EARLWANE Drive
Tax Record
- 2023$2,029.00 ($169.08 / month)
Home Facts
- Beds4
- Baths2
- Total Finished SqFt1,144 SqFt
- Below Grade Finished1,144 SqFt
- StoriesMulti/Split
- Lot Size0.5000 Acres
- StyleSingle Family Residence
- Year Built1971
- APN1606902070
- CountyDeKalb
- Fireplaces1


