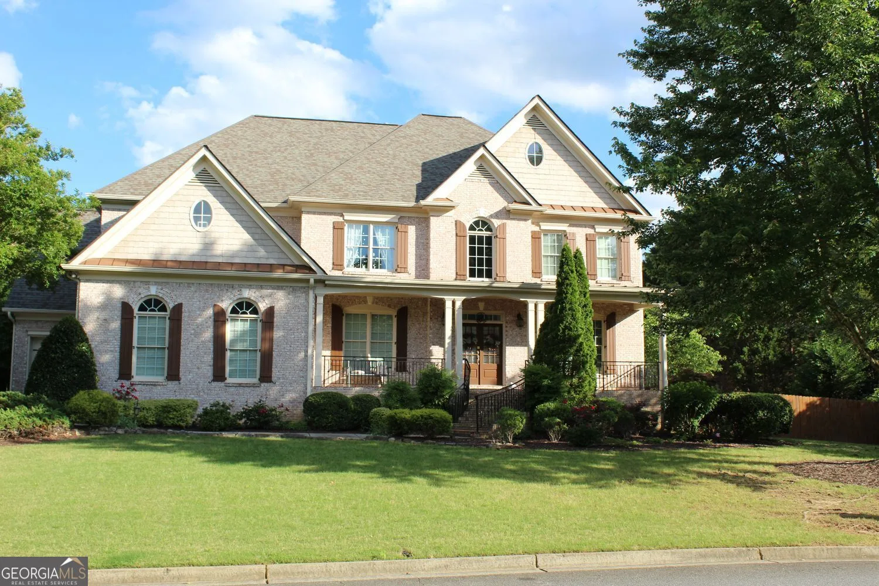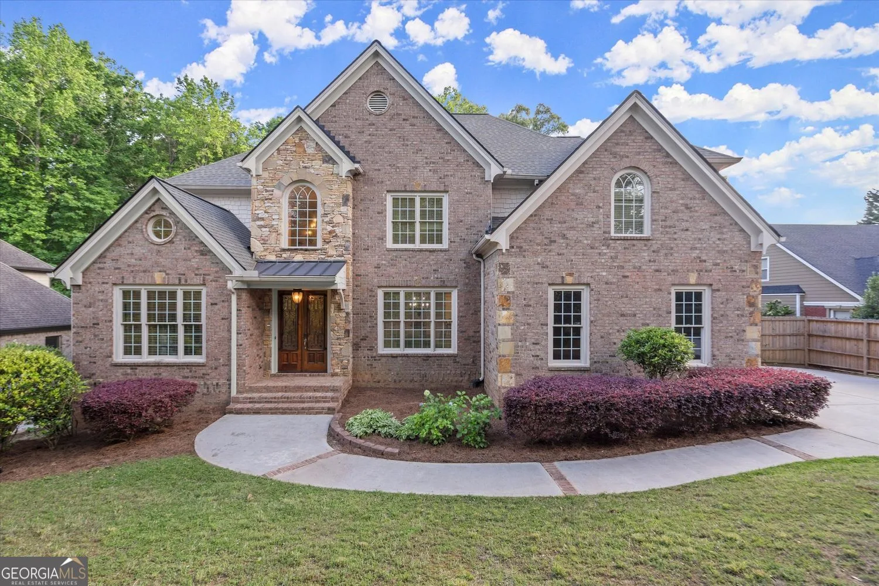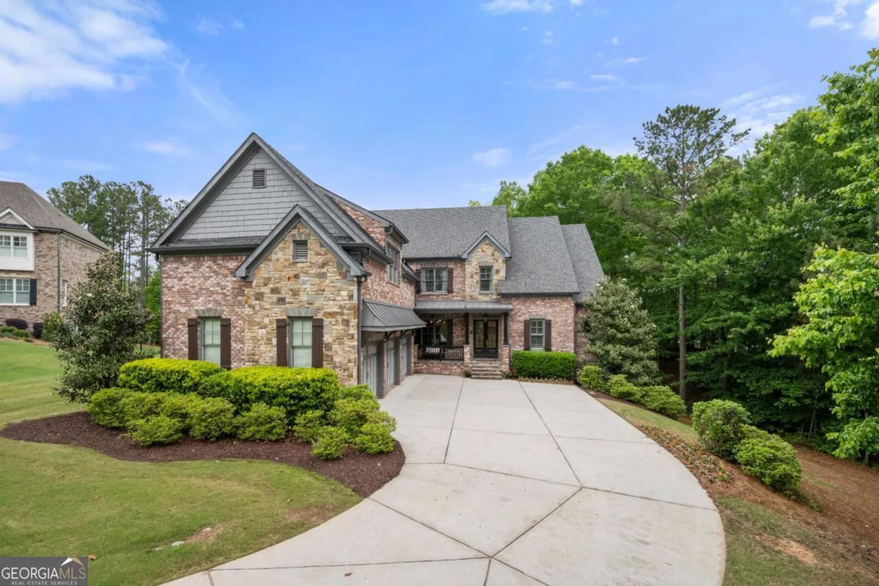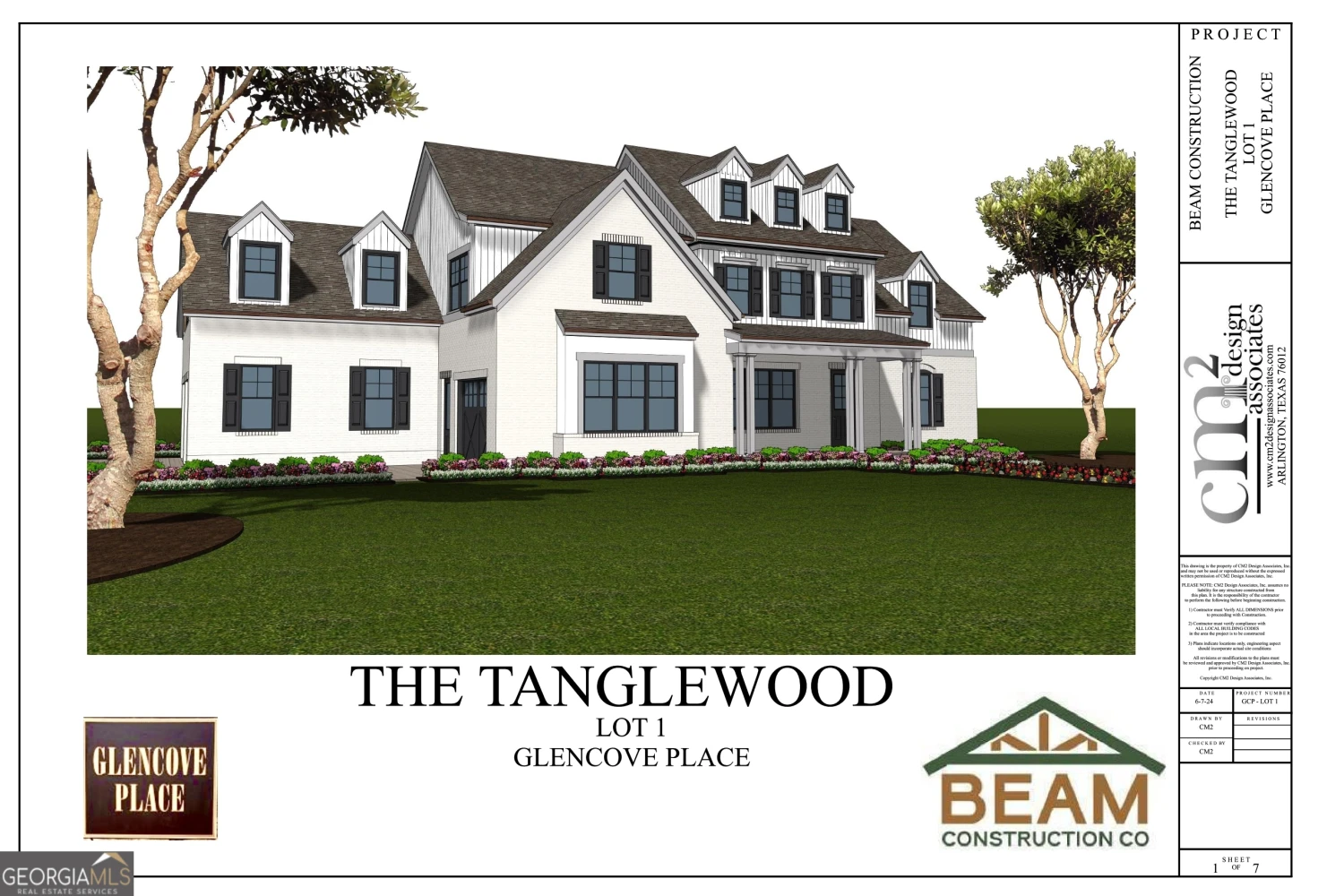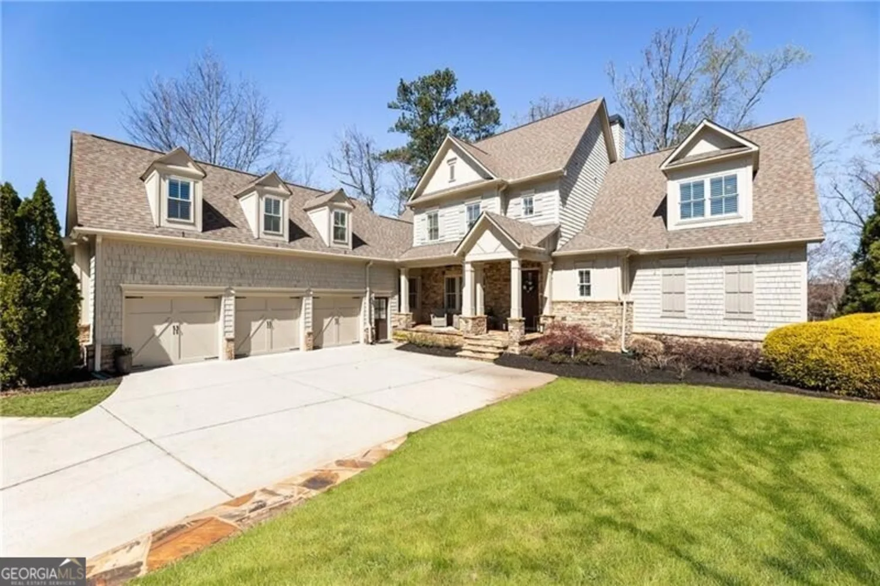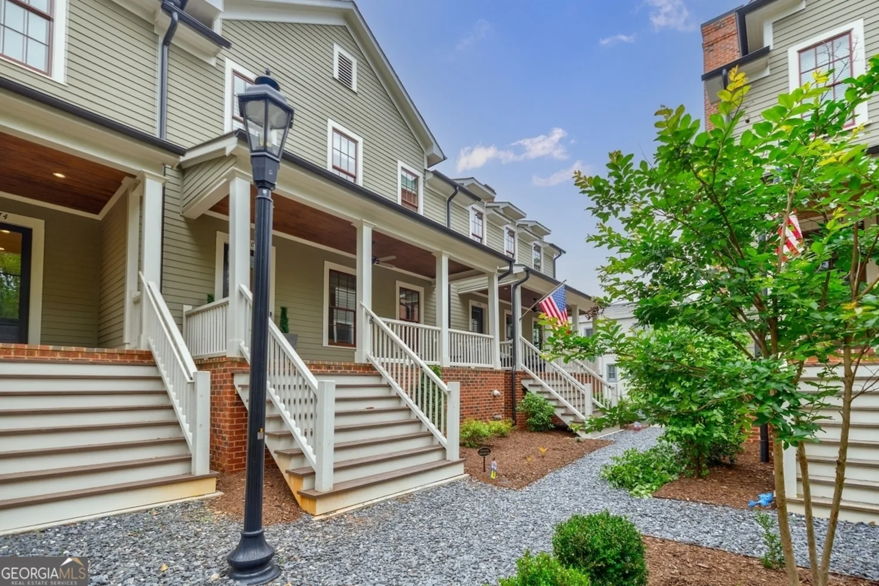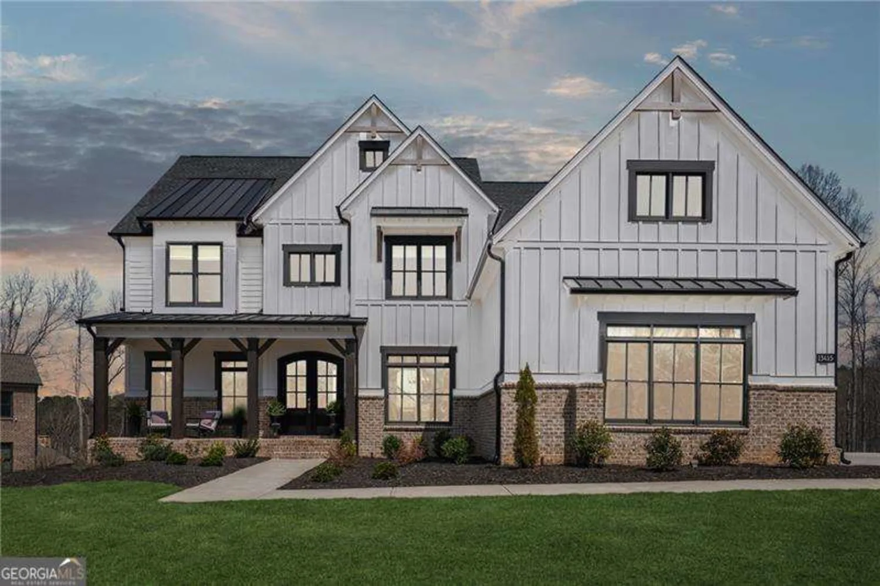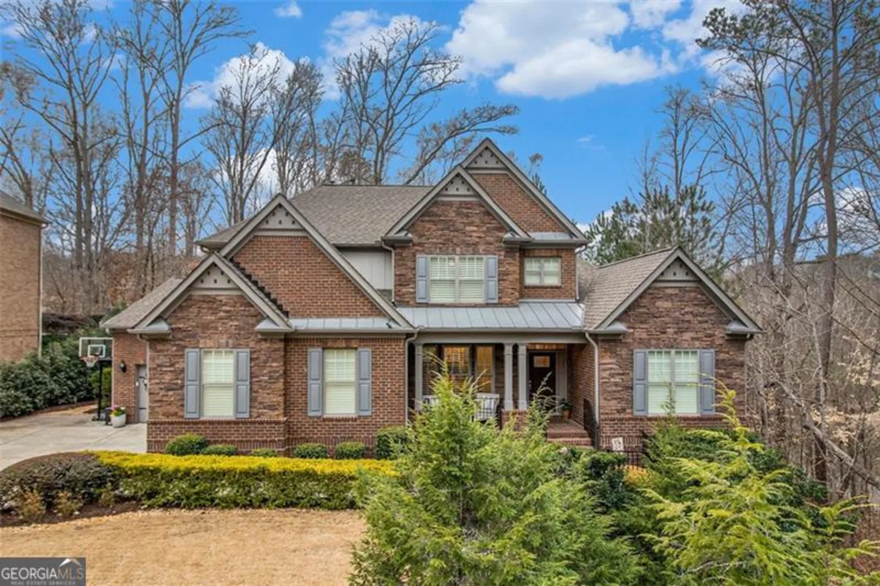56 pine streetRoswell, GA 30075
56 pine streetRoswell, GA 30075
Description
Stunning and truly one-of-a-kind, this new custom home is nestled in the highly desirable Historic Roswell area. Be welcomed by striking two-story foyer windows that fill the entry with natural light and set the tone for the homeCOs timeless elegance. Offering 5 bedrooms plus a bonus room and 5 bathrooms, this residence showcases wide-plank European white oak floors, designer lighting, intricate wall details, and exceptional finishes throughout. The gourmet kitchen is a showstopper, featuring a custom vent hood, abundant cabinetry, a grand bespoke island, luxurious granite countertops, top-of-the-line appliances, and a walk-in pantry and scullery with custom shelving, second dishwasher, and sinkCodesigned for both beauty and utility. The spacious great room features a dramatic fireplace and vertical shiplap ceiling, creating the perfect backdrop for relaxed living or entertaining. The adjoining dining room opens to a deck with an outdoor fireplaceCoideal for al fresco dining. A main-level bedroom/office and an upstairs bonus room with custom barn doors offer flexible living. The sophisticated primary suite is a retreat with a vaulted tongue and groove ceiling, a custom walk-in closet, and a lavish bath with a soaking tub, tumbled marble mosaic shower, dual vanities, and designer tile. Each secondary bedroom includes an en-suite bath and ample closet space. The upper-level laundry room with cabinets and sink adds convenience. A finished daylight basement offers a wet bar, living space, additional bedroom and bath, and a hidden safe room concealed behind a custom bookshelf. Additional highlights include a stylish mudroom with built-in cubbies and top-tier energy-efficient upgrades such as LED lighting, spray foam insulation, tankless water heater, and 90% efficient furnaces. All just minutes from parks, Chattahoochee trails, Roswell Station, fine dining, and vibrant Canton Street.
Property Details for 56 Pine Street
- Subdivision ComplexHistoric Roswell
- Architectural StyleBrick 4 Side, Contemporary, European, Traditional
- ExteriorSprinkler System
- Num Of Parking Spaces2
- Parking FeaturesAttached, Garage, Kitchen Level, Side/Rear Entrance
- Property AttachedYes
- Waterfront FeaturesNo Dock Or Boathouse
LISTING UPDATED:
- StatusActive
- MLS #10524115
- Days on Site7
- Taxes$6,156 / year
- MLS TypeResidential
- Year Built2025
- Lot Size0.31 Acres
- CountryFulton
LISTING UPDATED:
- StatusActive
- MLS #10524115
- Days on Site7
- Taxes$6,156 / year
- MLS TypeResidential
- Year Built2025
- Lot Size0.31 Acres
- CountryFulton
Building Information for 56 Pine Street
- StoriesTwo
- Year Built2025
- Lot Size0.3120 Acres
Payment Calculator
Term
Interest
Home Price
Down Payment
The Payment Calculator is for illustrative purposes only. Read More
Property Information for 56 Pine Street
Summary
Location and General Information
- Community Features: Sidewalks, Near Shopping
- Directions: From the Roswell Square go South on Highway 9, veer right on Chattahoochee St. Make a left on Pine Street. Home will be on the corner of Pine and Chattahoochee.
- Coordinates: 34.008999,-84.363522
School Information
- Elementary School: Roswell North
- Middle School: Crabapple
- High School: Roswell
Taxes and HOA Information
- Parcel Number: 12 192203820667
- Tax Year: 2024
- Association Fee Includes: None
Virtual Tour
Parking
- Open Parking: No
Interior and Exterior Features
Interior Features
- Cooling: Ceiling Fan(s), Central Air, Electric, Zoned
- Heating: Forced Air, Natural Gas
- Appliances: Dishwasher, Disposal, Microwave, Refrigerator, Tankless Water Heater
- Basement: Bath Finished, Daylight, Exterior Entry, Finished, Full, Interior Entry
- Fireplace Features: Gas Starter, Outside
- Flooring: Hardwood
- Interior Features: Bookcases, High Ceilings, Split Bedroom Plan, Vaulted Ceiling(s), Walk-In Closet(s)
- Levels/Stories: Two
- Window Features: Double Pane Windows
- Kitchen Features: Breakfast Bar, Kitchen Island, Walk-in Pantry
- Main Bedrooms: 1
- Bathrooms Total Integer: 5
- Main Full Baths: 1
- Bathrooms Total Decimal: 5
Exterior Features
- Construction Materials: Brick, Concrete
- Fencing: Back Yard, Wood
- Patio And Porch Features: Deck, Patio
- Roof Type: Composition
- Security Features: Carbon Monoxide Detector(s), Smoke Detector(s)
- Laundry Features: Mud Room, Upper Level
- Pool Private: No
Property
Utilities
- Sewer: Public Sewer
- Utilities: Cable Available, Electricity Available, High Speed Internet, Natural Gas Available, Phone Available, Sewer Available, Underground Utilities, Water Available
- Water Source: Public
- Electric: 220 Volts
Property and Assessments
- Home Warranty: Yes
- Property Condition: New Construction
Green Features
- Green Energy Efficient: Appliances, Insulation, Water Heater
Lot Information
- Common Walls: No Common Walls
- Lot Features: Corner Lot
- Waterfront Footage: No Dock Or Boathouse
Multi Family
- Number of Units To Be Built: Square Feet
Rental
Rent Information
- Land Lease: Yes
Public Records for 56 Pine Street
Tax Record
- 2024$6,156.00 ($513.00 / month)
Home Facts
- Beds5
- Baths5
- StoriesTwo
- Lot Size0.3120 Acres
- StyleSingle Family Residence
- Year Built2025
- APN12 192203820667
- CountyFulton
- Fireplaces2


