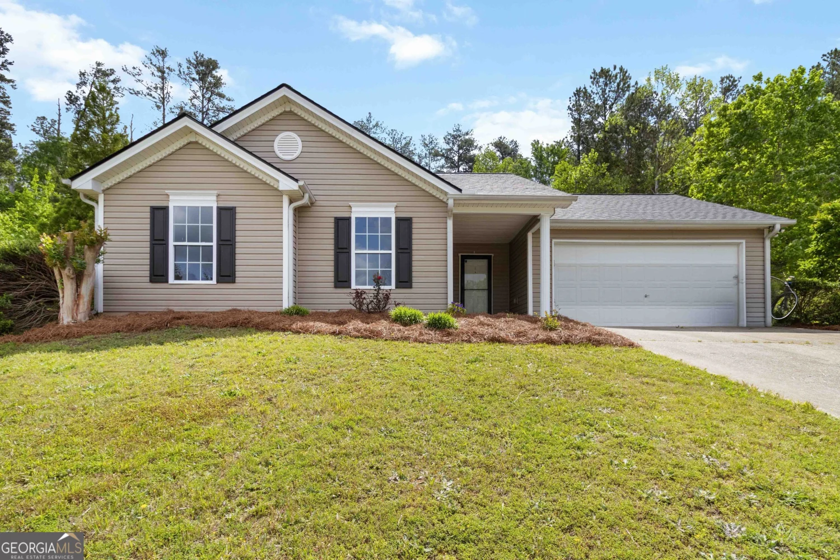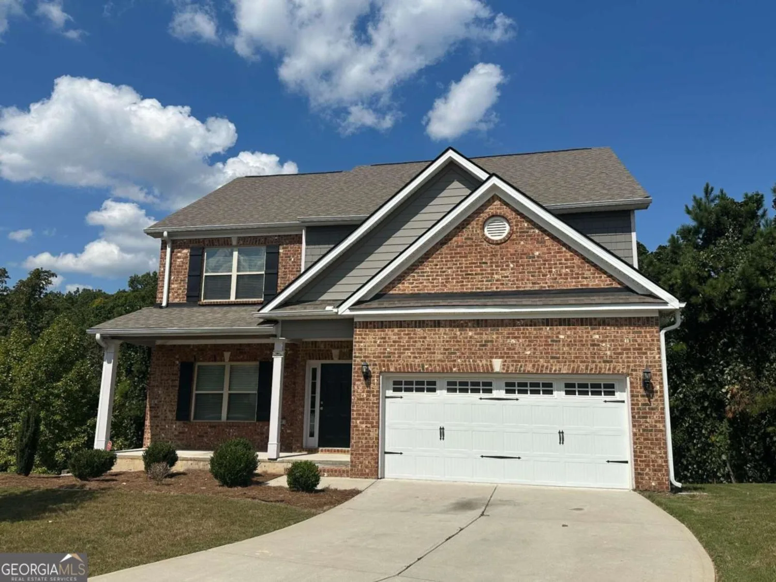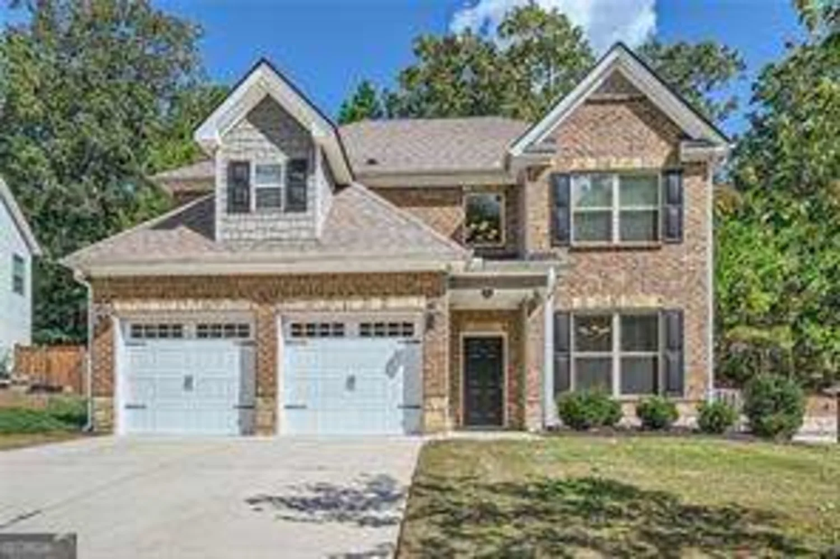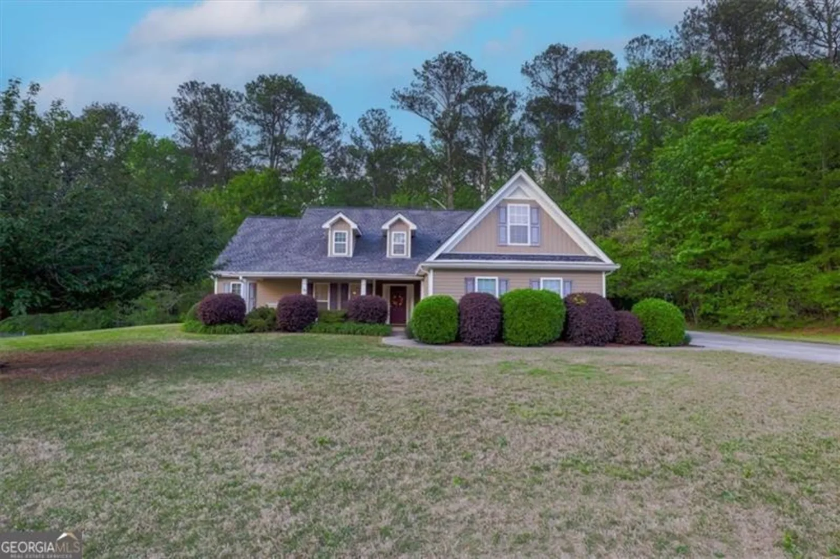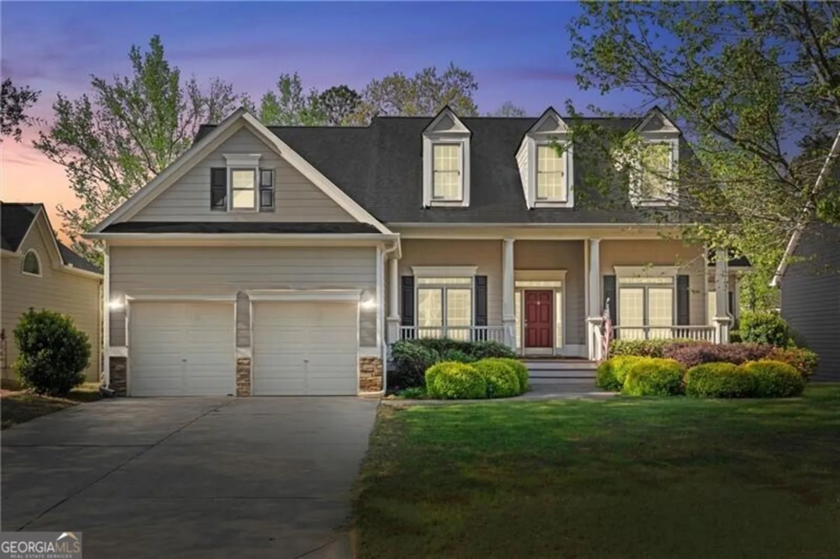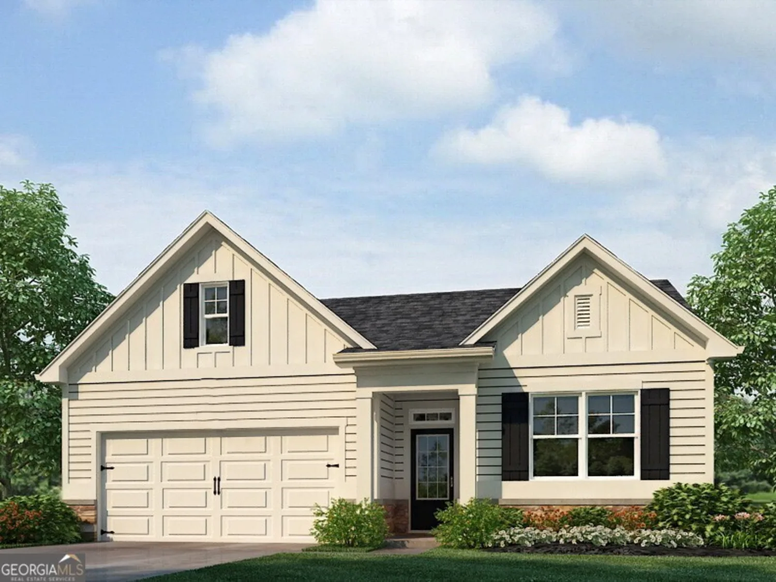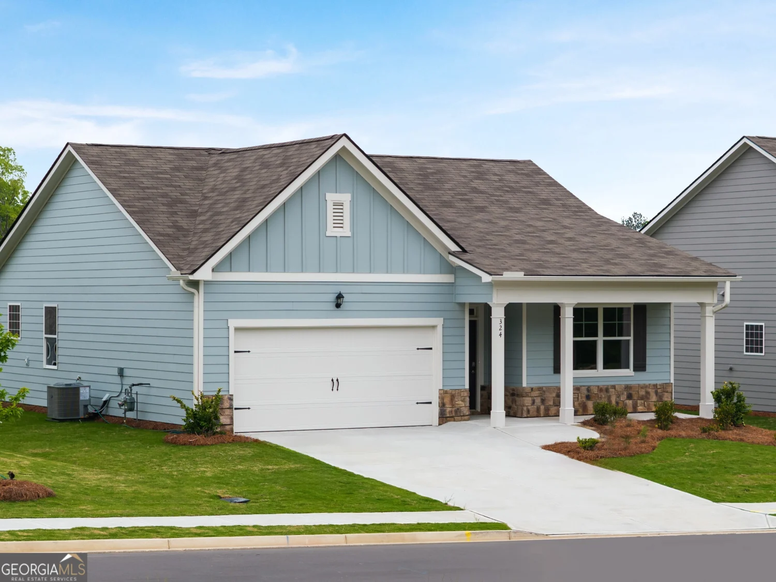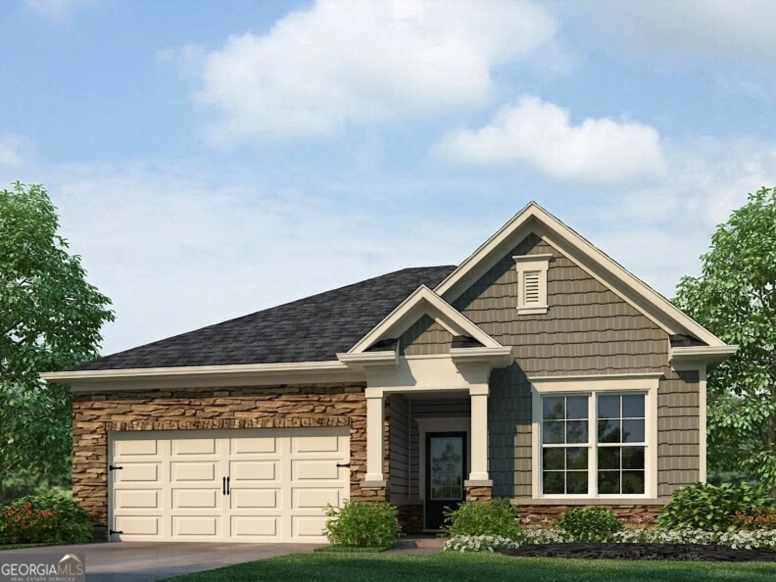188 cooper creek driveDallas, GA 30157
188 cooper creek driveDallas, GA 30157
Description
Charming 4 bed, 3.5 bath home with a finished basement and bonus room used as a 4th bedroom. Main level features vaulted ceilings, shiplap accents, and wood-look flooring. Kitchen with granite counters and black appliances. Finished daylight basement offers a living area, full kitchen, and bath - perfect for guests or in-laws. Enjoy a large covered deck, fenced yard, and 3-car garage. Move-in ready with flexible living space!
Property Details for 188 Cooper Creek Drive
- Subdivision ComplexCooper Creek
- Architectural StyleRanch, Traditional
- Num Of Parking Spaces3
- Parking FeaturesAttached, Basement, Garage, Garage Door Opener, Side/Rear Entrance, Storage
- Property AttachedYes
LISTING UPDATED:
- StatusActive
- MLS #10524202
- Days on Site0
- Taxes$3,373 / year
- MLS TypeResidential
- Year Built2005
- Lot Size0.52 Acres
- CountryPaulding
LISTING UPDATED:
- StatusActive
- MLS #10524202
- Days on Site0
- Taxes$3,373 / year
- MLS TypeResidential
- Year Built2005
- Lot Size0.52 Acres
- CountryPaulding
Building Information for 188 Cooper Creek Drive
- StoriesTwo
- Year Built2005
- Lot Size0.5200 Acres
Payment Calculator
Term
Interest
Home Price
Down Payment
The Payment Calculator is for illustrative purposes only. Read More
Property Information for 188 Cooper Creek Drive
Summary
Location and General Information
- Community Features: None
- Directions: Located S of Dallas/Nebo Rd off Villa Rica Hwy. 5th house on R. From HWY 278, travel S on HWY 61 toward Villa Rica. Pass intersection of Hiram Sudie/Scoggins Rd & continue S pass Dallas
- Coordinates: 33.857437,-84.850783
School Information
- Elementary School: Nebo
- Middle School: South Paulding
- High School: Paulding County
Taxes and HOA Information
- Parcel Number: 205.1.1.010.0000
- Tax Year: 2024
- Association Fee Includes: None
Virtual Tour
Parking
- Open Parking: No
Interior and Exterior Features
Interior Features
- Cooling: Central Air, Zoned
- Heating: Central, Electric, Zoned
- Appliances: Dishwasher, Disposal, Double Oven, Dryer, Electric Water Heater, Microwave, Refrigerator, Washer
- Basement: Bath Finished, Daylight, Finished
- Fireplace Features: Factory Built, Living Room
- Flooring: Tile
- Interior Features: Double Vanity, In-Law Floorplan, Master On Main Level, Rear Stairs, Roommate Plan, Tray Ceiling(s), Walk-In Closet(s)
- Levels/Stories: Two
- Window Features: Double Pane Windows
- Kitchen Features: Breakfast Area, Breakfast Bar, Breakfast Room, Pantry
- Main Bedrooms: 3
- Bathrooms Total Integer: 3
- Main Full Baths: 2
- Bathrooms Total Decimal: 3
Exterior Features
- Construction Materials: Vinyl Siding, Wood Siding
- Fencing: Chain Link, Wood
- Patio And Porch Features: Deck
- Roof Type: Composition
- Laundry Features: Other
- Pool Private: No
- Other Structures: Other
Property
Utilities
- Sewer: Septic Tank
- Utilities: Cable Available, Electricity Available, High Speed Internet, Phone Available, Underground Utilities, Water Available
- Water Source: Public
- Electric: 220 Volts
Property and Assessments
- Home Warranty: Yes
- Property Condition: Updated/Remodeled
Green Features
Lot Information
- Above Grade Finished Area: 2324
- Common Walls: No Common Walls
- Lot Features: Private
Multi Family
- Number of Units To Be Built: Square Feet
Rental
Rent Information
- Land Lease: Yes
Public Records for 188 Cooper Creek Drive
Tax Record
- 2024$3,373.00 ($281.08 / month)
Home Facts
- Beds4
- Baths3
- Total Finished SqFt2,324 SqFt
- Above Grade Finished2,324 SqFt
- StoriesTwo
- Lot Size0.5200 Acres
- StyleSingle Family Residence
- Year Built2005
- APN205.1.1.010.0000
- CountyPaulding
- Fireplaces1


