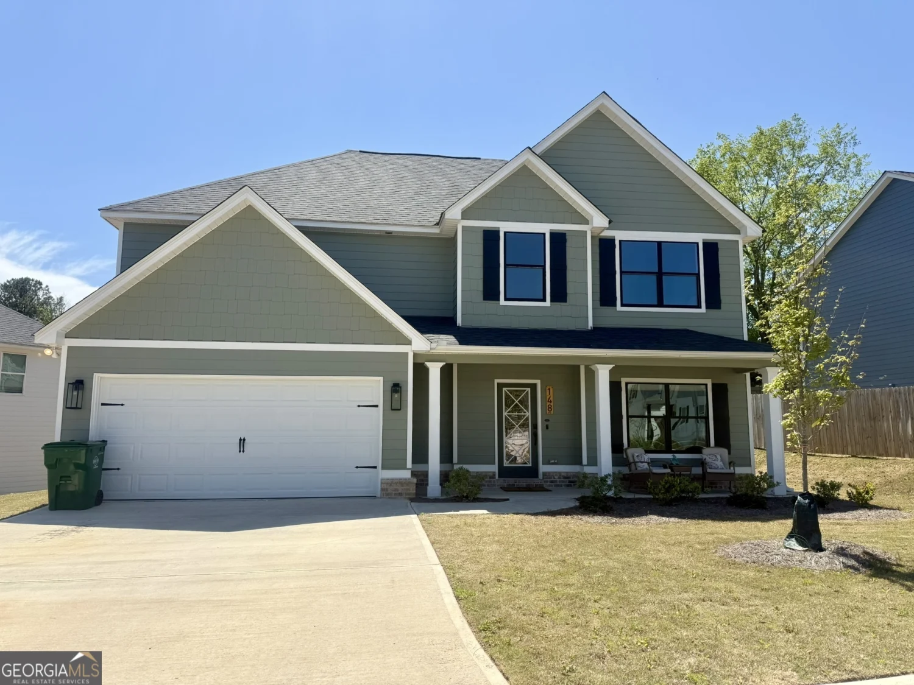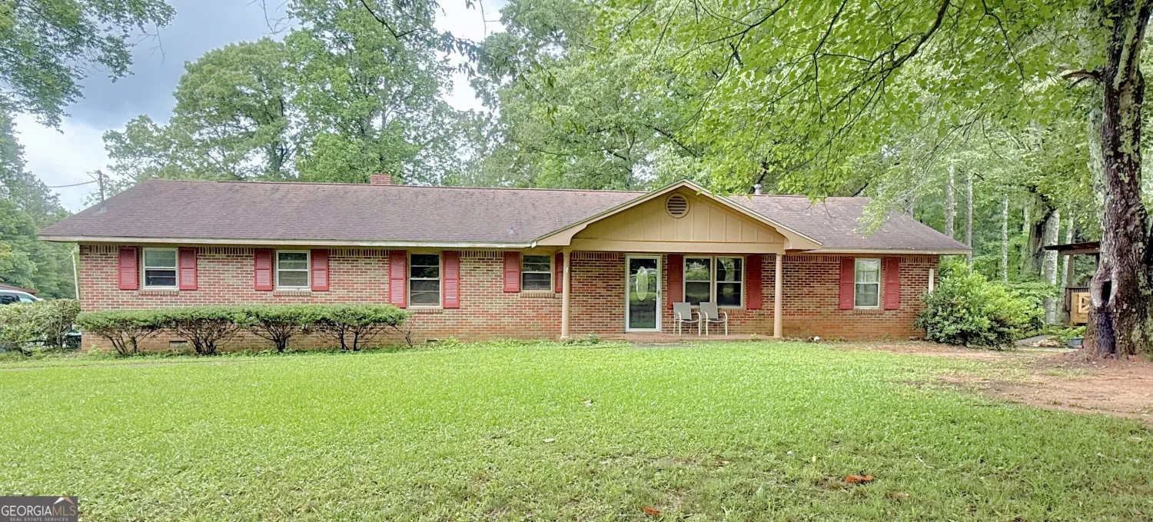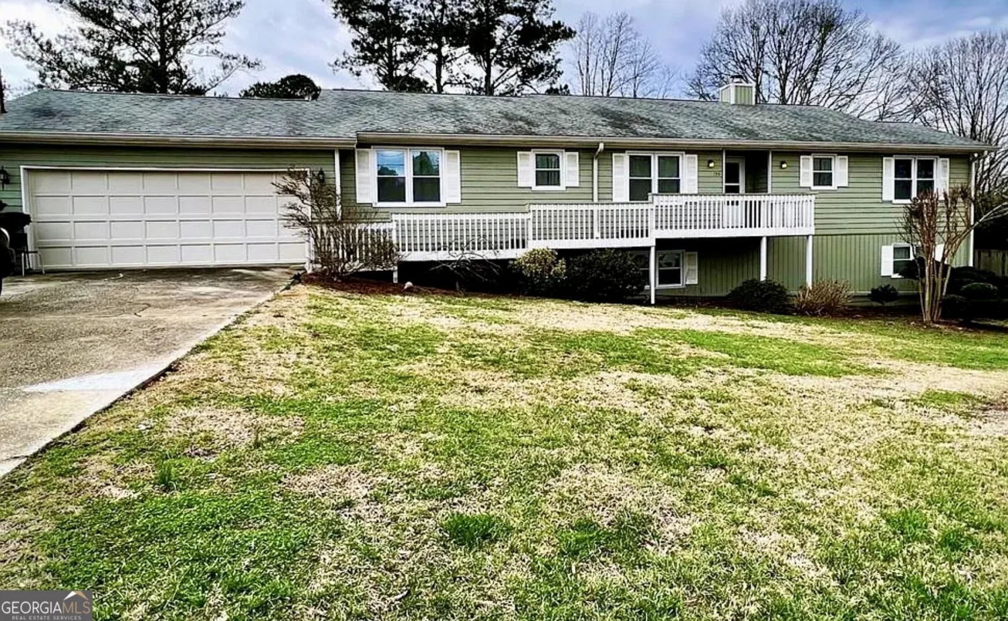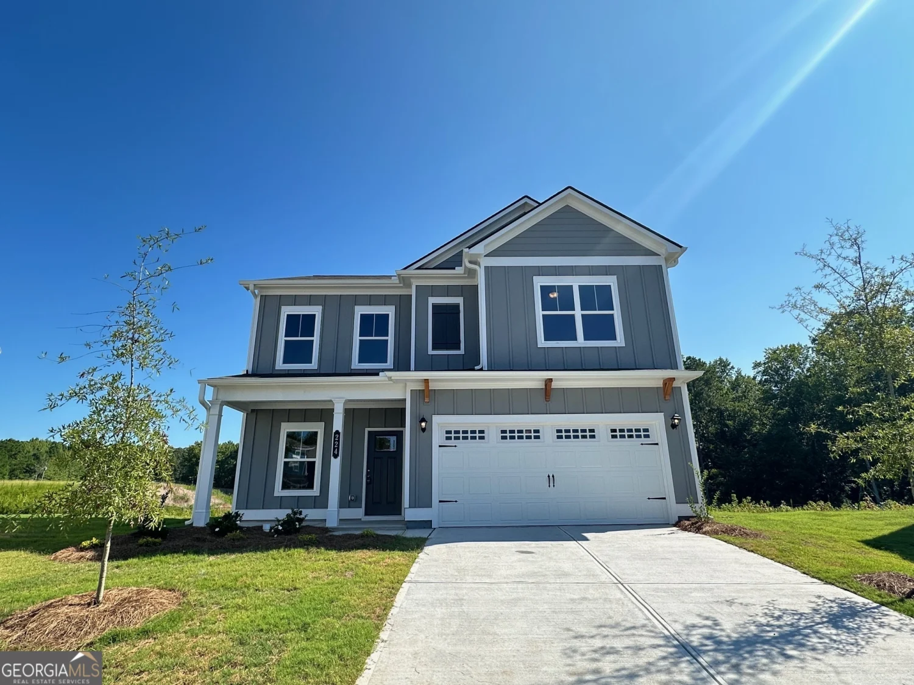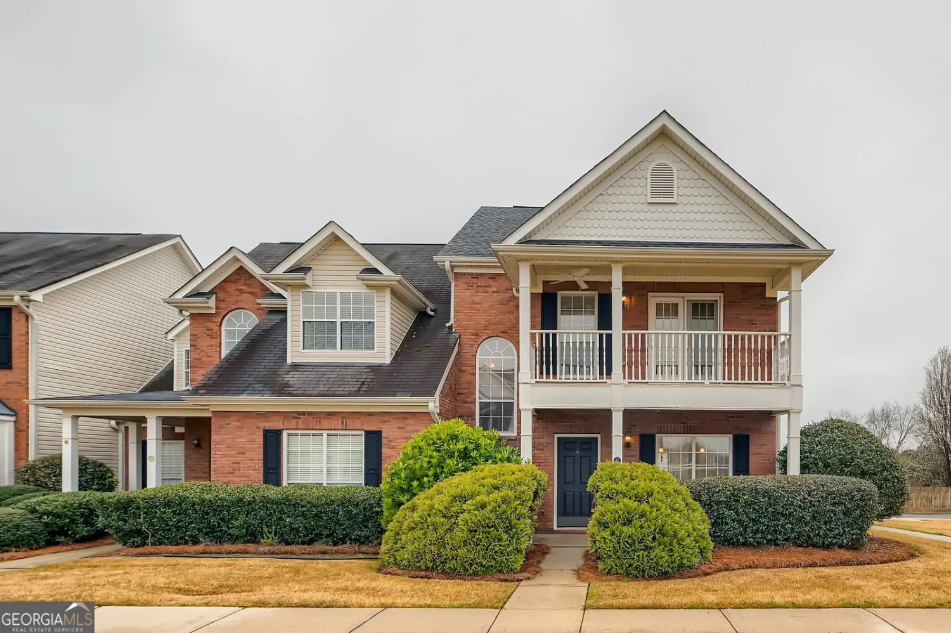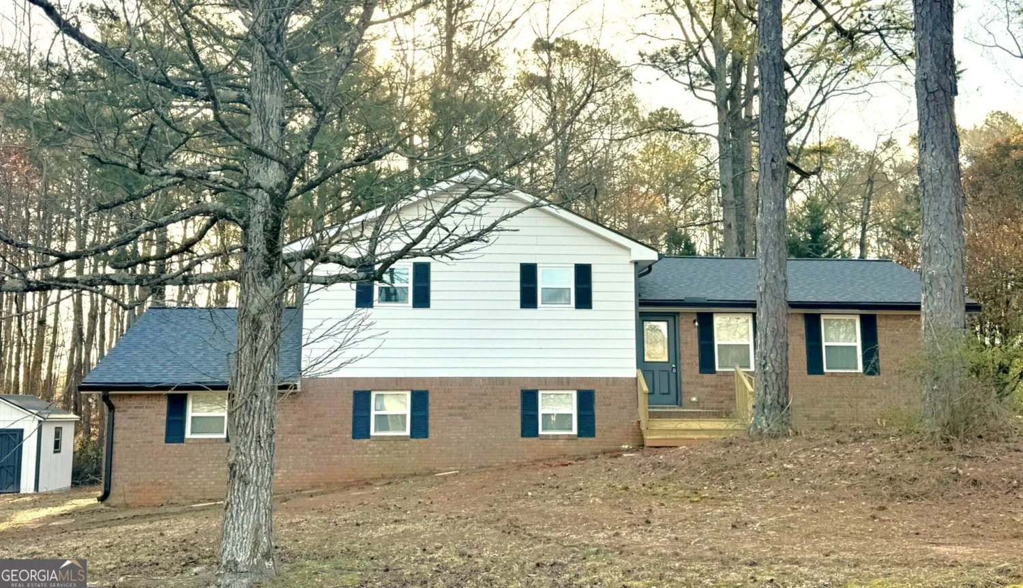114 asher driveCarrollton, GA 30116
114 asher driveCarrollton, GA 30116
Description
Located in a top-ranked school district and just minutes from downtown Carrollton and the University of West GA, this home offers convenience to great shopping and dining. The popular Harrington plan features a spacious open layout with a dream kitchen-granite island, pendant lighting, pantry, and breakfast area-flowing into a cozy fireside family room. Enjoy upgraded vinyl plank flooring throughout the main level, plus a formal dining room and covered patio access. Upstairs, the impressive Owner's Suite includes a sitting area, tiled shower, garden tub, and picture window. Three additional bedrooms, a full bath, and laundry room complete the second floor. 9ft ceilings on both levels.
Property Details for 114 Asher Drive
- Subdivision ComplexMorgan Landing
- Architectural StyleTraditional
- Parking FeaturesGarage
- Property AttachedNo
LISTING UPDATED:
- StatusClosed
- MLS #10524248
- Days on Site12
- MLS TypeResidential Lease
- Year Built2025
- Lot Size0.50 Acres
- CountryCarroll
LISTING UPDATED:
- StatusClosed
- MLS #10524248
- Days on Site12
- MLS TypeResidential Lease
- Year Built2025
- Lot Size0.50 Acres
- CountryCarroll
Building Information for 114 Asher Drive
- StoriesTwo
- Year Built2025
- Lot Size0.5000 Acres
Payment Calculator
Term
Interest
Home Price
Down Payment
The Payment Calculator is for illustrative purposes only. Read More
Property Information for 114 Asher Drive
Summary
Location and General Information
- Community Features: Sidewalks, Street Lights
- Directions: GPS
- Coordinates: 33.5736,-85.0184
School Information
- Elementary School: Carrollton
- Middle School: Carrollton
- High School: Carrollton
Taxes and HOA Information
- Parcel Number: 0.0
- Association Fee Includes: None
Virtual Tour
Parking
- Open Parking: No
Interior and Exterior Features
Interior Features
- Cooling: Central Air
- Heating: Central
- Appliances: Dishwasher, Microwave, Oven/Range (Combo), Refrigerator, Stainless Steel Appliance(s)
- Basement: None
- Flooring: Vinyl
- Interior Features: Double Vanity, High Ceilings, Separate Shower, Soaking Tub, Walk-In Closet(s)
- Levels/Stories: Two
- Total Half Baths: 1
- Bathrooms Total Integer: 3
- Bathrooms Total Decimal: 2
Exterior Features
- Construction Materials: Wood Siding
- Roof Type: Composition
- Laundry Features: In Hall
- Pool Private: No
Property
Utilities
- Sewer: Public Sewer
- Utilities: Cable Available, Electricity Available, Sewer Connected, Water Available
- Water Source: Public
Property and Assessments
- Home Warranty: No
- Property Condition: Resale
Green Features
Lot Information
- Above Grade Finished Area: 2565
- Lot Features: Level
Multi Family
- Number of Units To Be Built: Square Feet
Rental
Rent Information
- Land Lease: No
Public Records for 114 Asher Drive
Home Facts
- Beds4
- Baths2
- Total Finished SqFt2,565 SqFt
- Above Grade Finished2,565 SqFt
- StoriesTwo
- Lot Size0.5000 Acres
- StyleSingle Family Residence
- Year Built2025
- APN0.0
- CountyCarroll
- Fireplaces1


