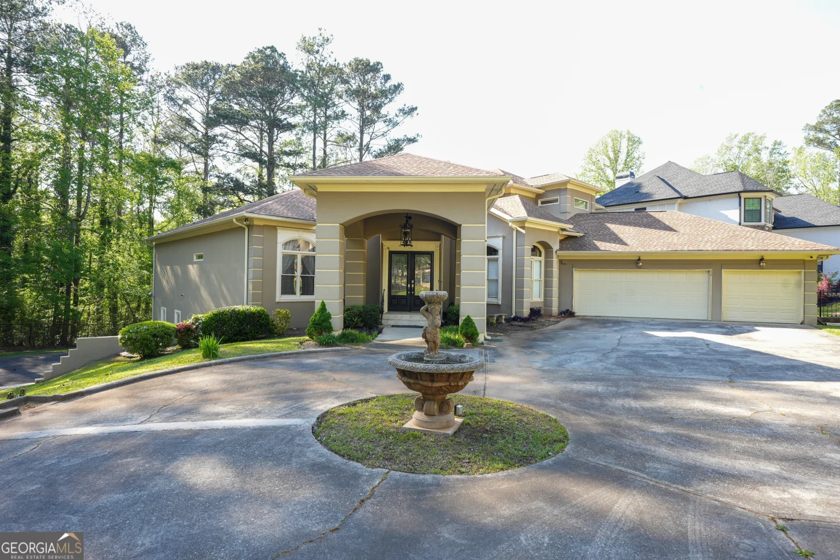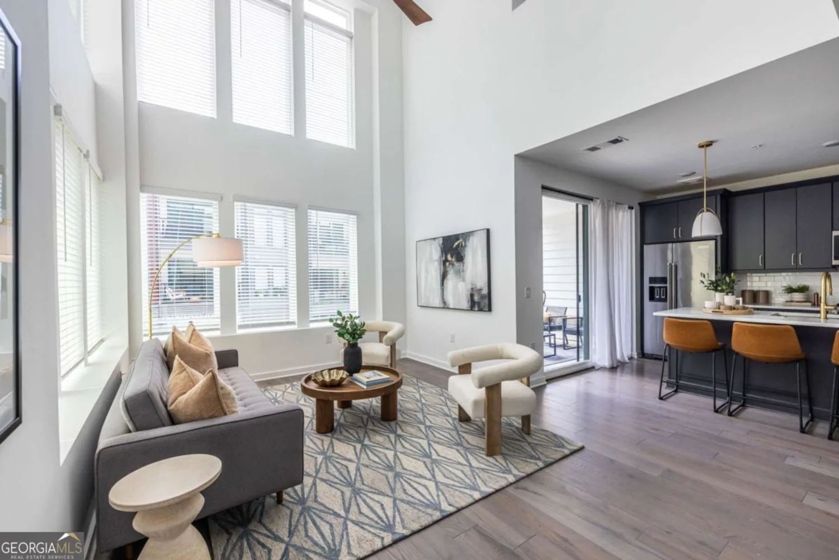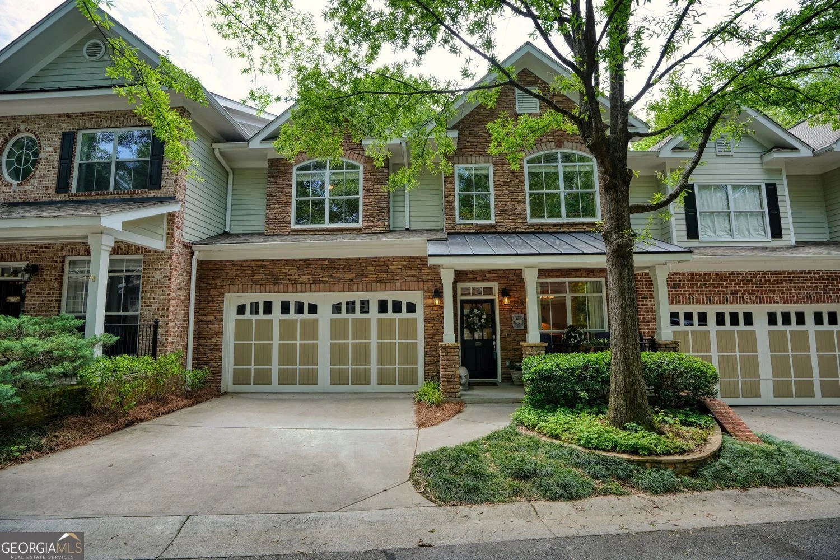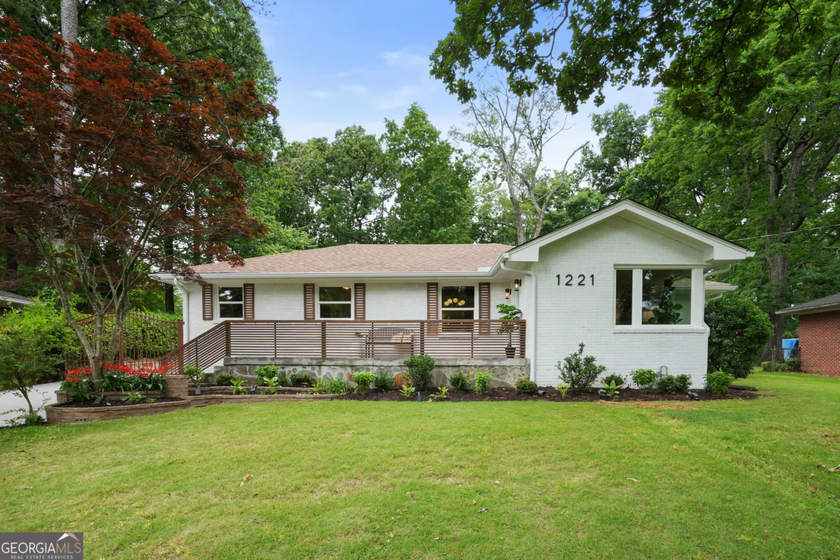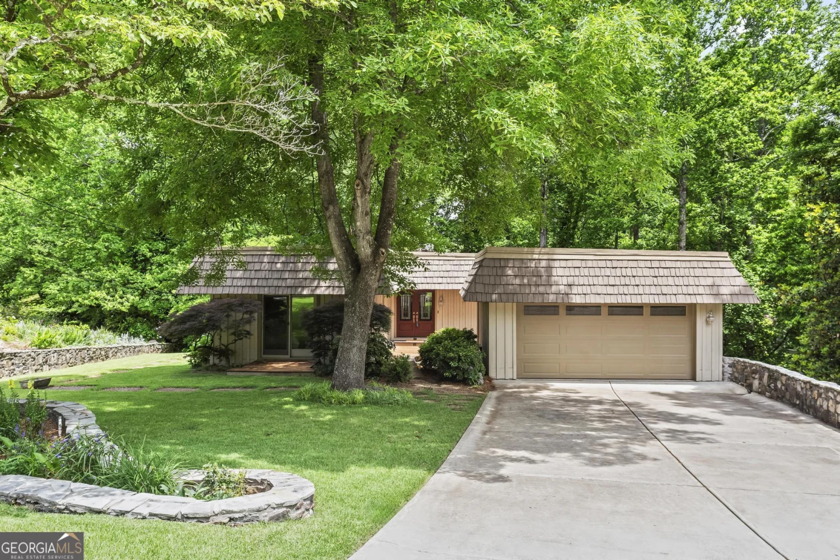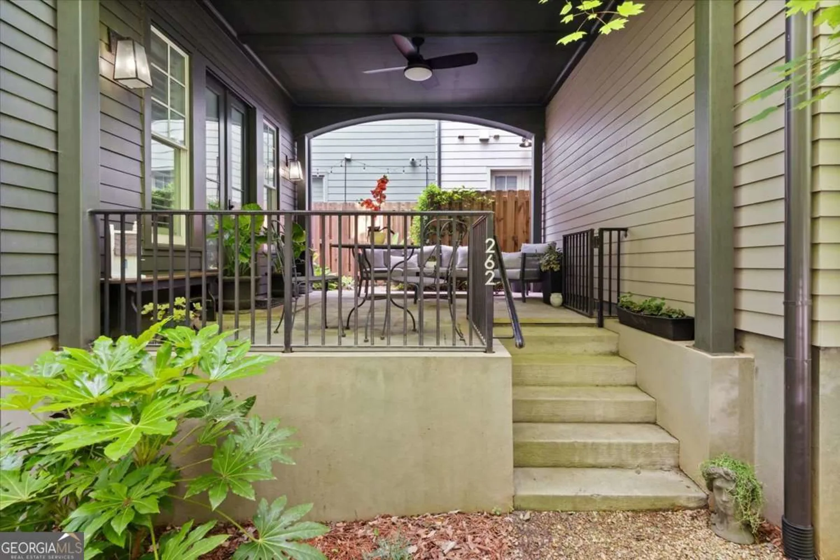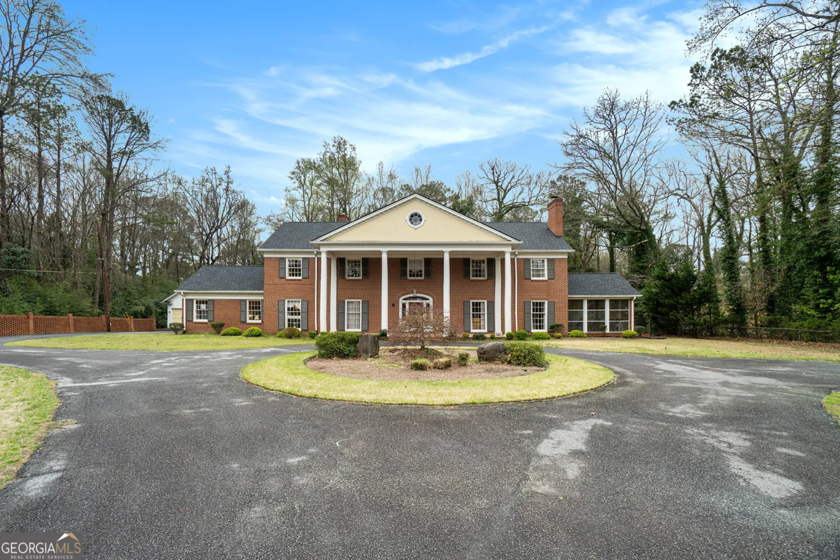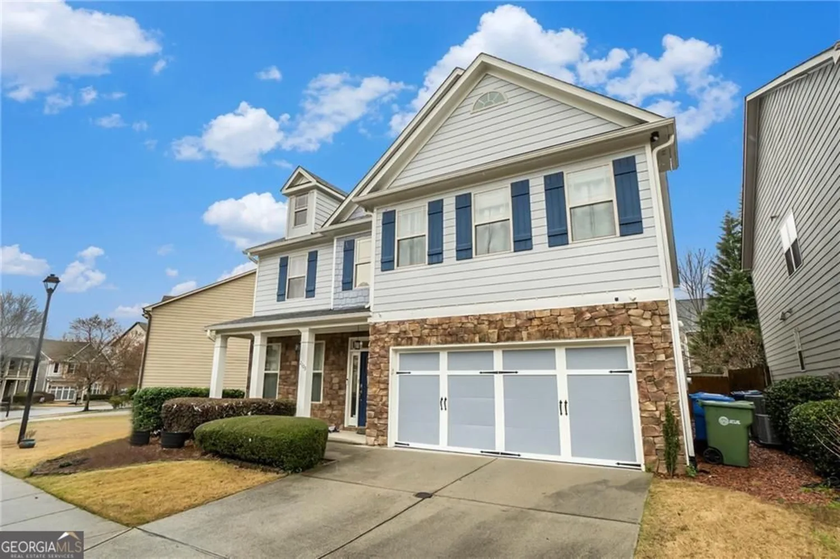1905 castleway lane neAtlanta, GA 30345
1905 castleway lane neAtlanta, GA 30345
Description
Located in a prime location on one of the area's most charming and coveted streets, this bright and beautiful home offers something for everyone. The expansive layout effortlessly blends a thoughtfully designed, open-concept floor plan, creating an inviting atmosphere with versatile living and dining options for everyday functionality. You'll find a central kitchen island featuring sleek appliances, stone countertops, designer custom cabinetry, and ample storage. Enjoy the open concept with a large dining area and family room.The spacious deck overlooks the expansive backyard, offering endless possibilities and tranquility. Upstairs features four generously sized bedrooms, and the lower level offers the option of an additional primary suite. This home offers spacious living and thoughtful design in a highly sought-after location, with easy access to shops, restaurants, parks, and top-rated schools.
Property Details for 1905 Castleway Lane NE
- Subdivision ComplexBreckenridge
- Architectural StyleCraftsman
- ExteriorBalcony
- Parking FeaturesGarage, Side/Rear Entrance
- Property AttachedYes
LISTING UPDATED:
- StatusActive
- MLS #10524451
- Days on Site0
- Taxes$2,256 / year
- MLS TypeResidential
- Year Built1971
- Lot Size0.42 Acres
- CountryDeKalb
LISTING UPDATED:
- StatusActive
- MLS #10524451
- Days on Site0
- Taxes$2,256 / year
- MLS TypeResidential
- Year Built1971
- Lot Size0.42 Acres
- CountryDeKalb
Building Information for 1905 Castleway Lane NE
- StoriesMulti/Split
- Year Built1971
- Lot Size0.4200 Acres
Payment Calculator
Term
Interest
Home Price
Down Payment
The Payment Calculator is for illustrative purposes only. Read More
Property Information for 1905 Castleway Lane NE
Summary
Location and General Information
- Community Features: Street Lights, Near Public Transport, Walk To Schools, Near Shopping
- Directions: GPS Friendly
- Coordinates: 33.838841,-84.278446
School Information
- Elementary School: Briarlake
- Middle School: Henderson
- High School: Lakeside
Taxes and HOA Information
- Parcel Number: 18 192 16 030
- Tax Year: 2024
- Association Fee Includes: None
- Tax Lot: 0
Virtual Tour
Parking
- Open Parking: No
Interior and Exterior Features
Interior Features
- Cooling: Ceiling Fan(s), Central Air
- Heating: Central, Forced Air, Natural Gas
- Appliances: Dishwasher, Disposal, Microwave, Refrigerator
- Basement: None
- Fireplace Features: Family Room, Gas Log, Gas Starter
- Flooring: Hardwood
- Interior Features: High Ceilings, Walk-In Closet(s)
- Levels/Stories: Multi/Split
- Kitchen Features: Kitchen Island, Solid Surface Counters
- Bathrooms Total Integer: 3
- Bathrooms Total Decimal: 3
Exterior Features
- Construction Materials: Brick, Stone, Wood Siding
- Fencing: Back Yard, Privacy, Wood
- Patio And Porch Features: Deck, Patio
- Roof Type: Composition
- Laundry Features: In Hall, Other
- Pool Private: No
Property
Utilities
- Sewer: Public Sewer
- Utilities: Cable Available, Electricity Available, Natural Gas Available, Phone Available, Sewer Available, Water Available
- Water Source: Public
Property and Assessments
- Home Warranty: Yes
- Property Condition: Resale
Green Features
Lot Information
- Above Grade Finished Area: 3329
- Common Walls: No Common Walls
- Lot Features: Level, Private, Sloped
Multi Family
- Number of Units To Be Built: Square Feet
Rental
Rent Information
- Land Lease: Yes
Public Records for 1905 Castleway Lane NE
Tax Record
- 2024$2,256.00 ($188.00 / month)
Home Facts
- Beds5
- Baths3
- Total Finished SqFt3,329 SqFt
- Above Grade Finished3,329 SqFt
- StoriesMulti/Split
- Lot Size0.4200 Acres
- StyleSingle Family Residence
- Year Built1971
- APN18 192 16 030
- CountyDeKalb
- Fireplaces1


