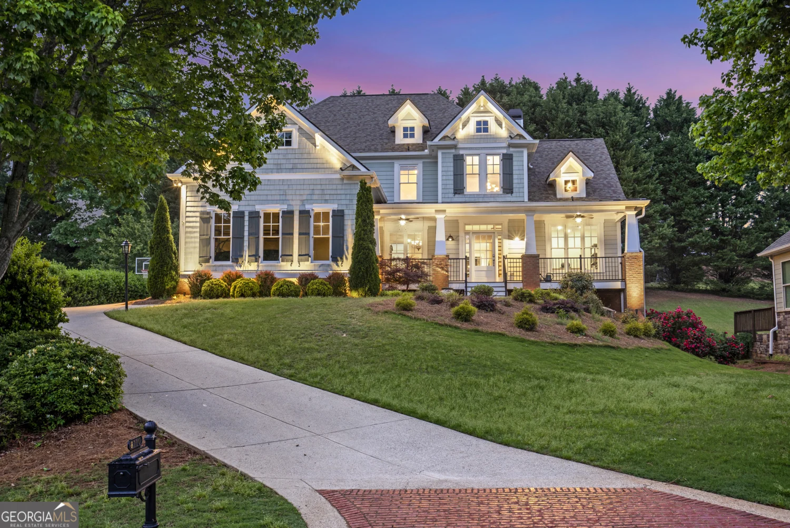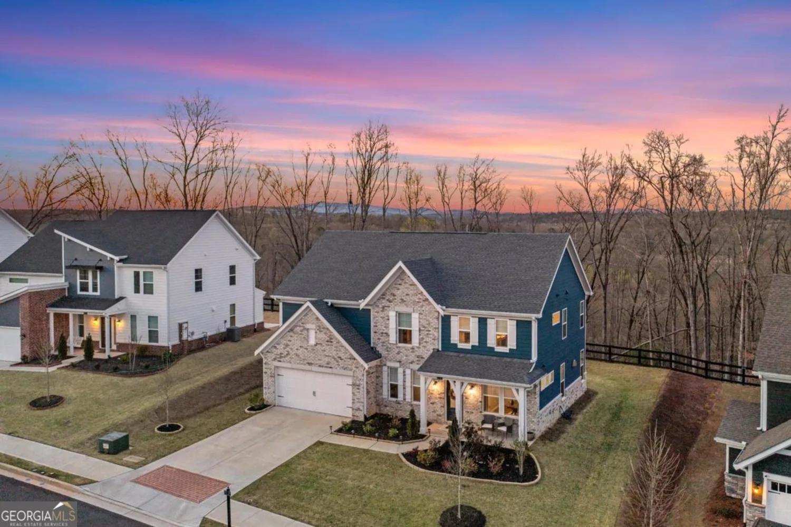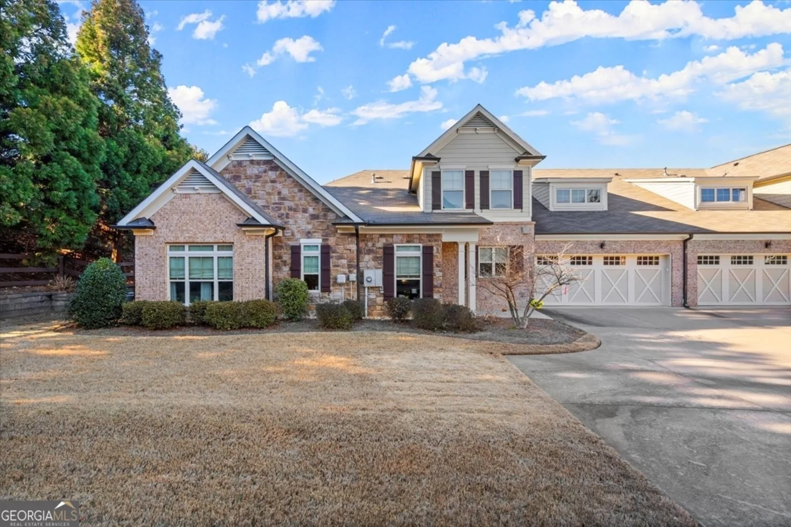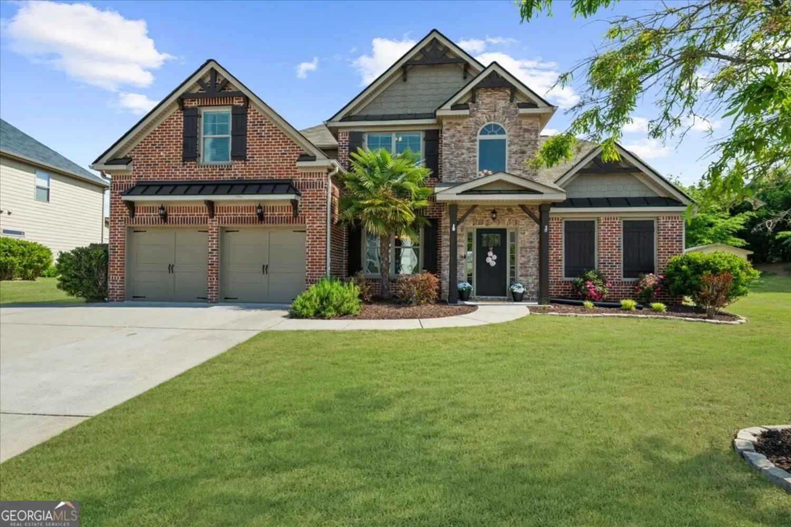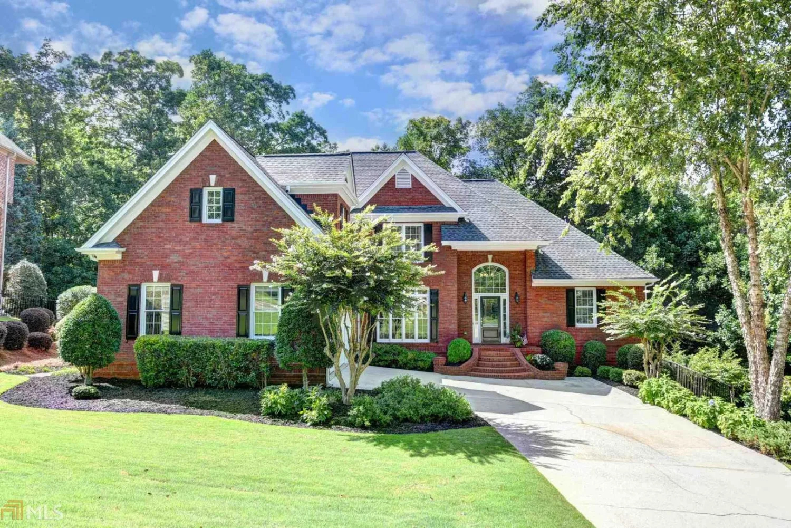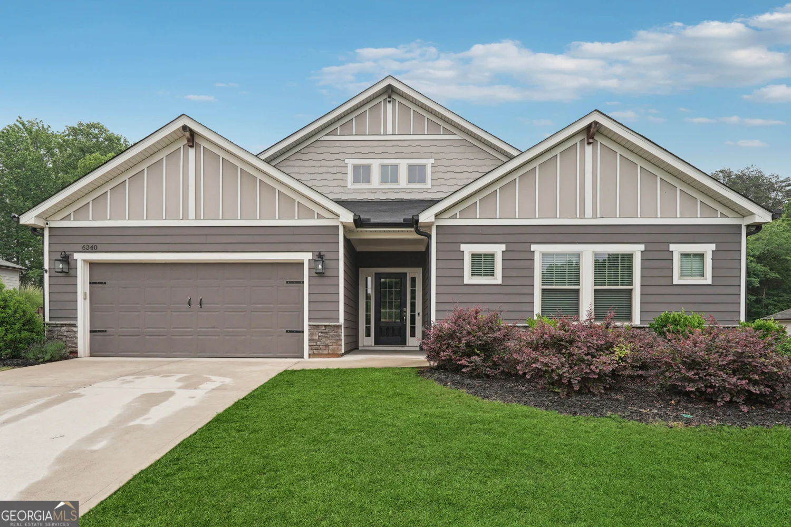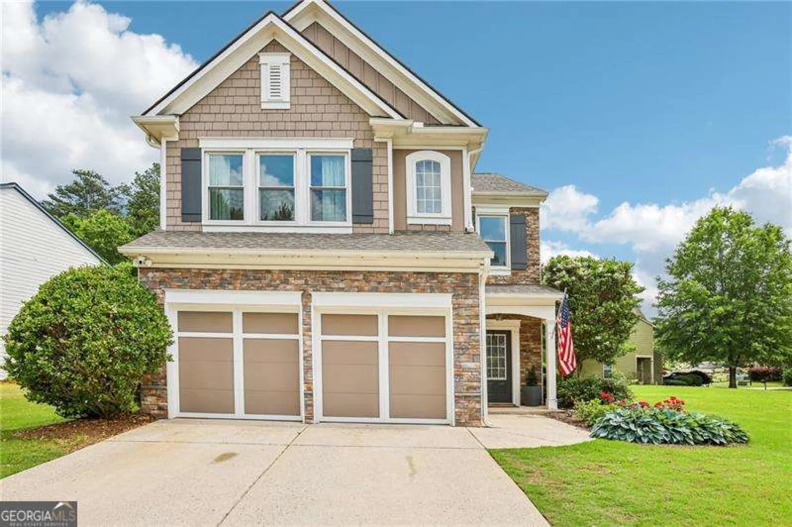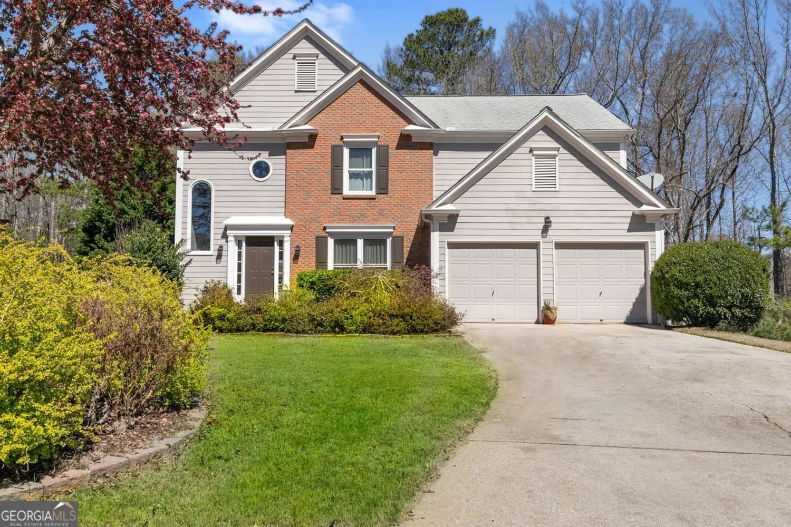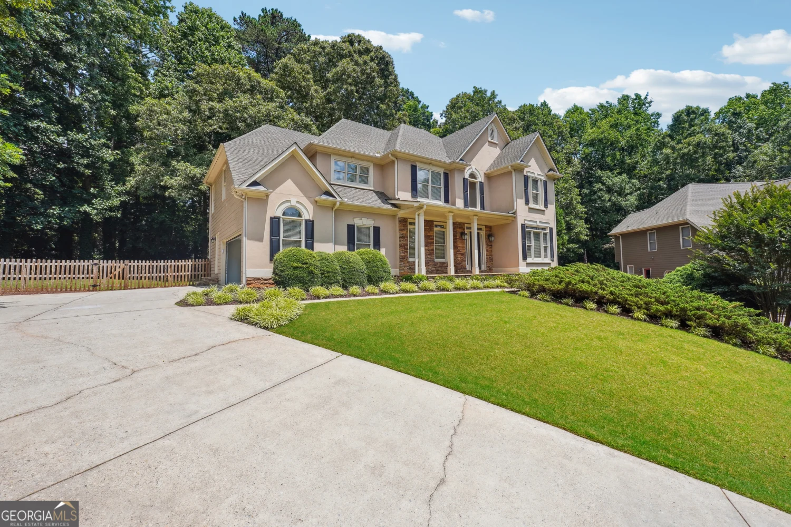4325 acanthite courtCumming, GA 30040
4325 acanthite courtCumming, GA 30040
Description
Welcome to your storybook retreat-a rare-to-find home with a finished basement, tucked on a quiet cul-de-sac in the sought-after Fieldstone Glen community featuring resort-style amenities: 4 pools with splash zones and waterslides, 12 tennis courts, pickleball, sand volleyball, scenic ponds, playgrounds, gym and a clubhouse! An inviting front porch with stone accents and mature landscaping opens to a light-filled, open-concept layout with soaring ceilings and elegant chandeliers throughout the house. As you enter, a versatile flex room with French doors greets you on one side-perfect for a home office or playroom-while the formal dining room flows into a well-appointed kitchen with a center island, stone countertops, stainless steel appliances, and gas stove. A custom built-in coffee nook connects the dining room to an open-concept breakfast area nestled between the kitchen and the family room. At the heart of the home, the family room impresses with a soaring vaulted ceiling, gas fireplace, and a wall of thoughtfully placed windows that flood the space with natural light-designed for comfort, connection, and hosting with ease. Just off the kitchen, a wooded deck invites effortless entertaining and peaceful moments surrounded by nature. Luxury vinyl plank floors span the main level, while rich hardwoods continue upstairs-no carpet throughout. Main-level laundry and guest half bath offer daily convenience. Upstairs features the primary suite with dual vanities, soaking tub, and separate shower, plus three additional bedrooms and a full bath. The finished basement offers a fifth bedroom, full bath, open-concept kitchenette, private laundry, and large flex space-ideal for an in-law suite, media room, or gym. A fenced backyard, two-car garage, 4-year-old architectural roof, newer HVAC, and brand new water heater complete the home. Unbeatable location-top-rated Forsyth County schools, close to Big Creek Greenway, Suwanee Town Center & Halcyon, just minutes from shopping, dining, and the public library. This is more than just a place to live-it's a place to thrive.
Property Details for 4325 Acanthite Court
- Subdivision ComplexFieldstone Glen
- Architectural StyleTraditional
- Num Of Parking Spaces2
- Parking FeaturesAttached, Garage, Garage Door Opener, Kitchen Level
- Property AttachedYes
- Waterfront FeaturesNo Dock Or Boathouse
LISTING UPDATED:
- StatusActive
- MLS #10524476
- Days on Site0
- Taxes$5,607 / year
- HOA Fees$770 / month
- MLS TypeResidential
- Year Built2008
- Lot Size0.31 Acres
- CountryForsyth
LISTING UPDATED:
- StatusActive
- MLS #10524476
- Days on Site0
- Taxes$5,607 / year
- HOA Fees$770 / month
- MLS TypeResidential
- Year Built2008
- Lot Size0.31 Acres
- CountryForsyth
Building Information for 4325 Acanthite Court
- StoriesTwo
- Year Built2008
- Lot Size0.3100 Acres
Payment Calculator
Term
Interest
Home Price
Down Payment
The Payment Calculator is for illustrative purposes only. Read More
Property Information for 4325 Acanthite Court
Summary
Location and General Information
- Community Features: Clubhouse, Playground, Pool, Sidewalks, Street Lights, Tennis Court(s), Near Shopping
- Directions: From GA-400 North: Take Exit 13 for GA-141/Bethelview Road. Turn left onto Bethelview Road and continue for approximately 5 miles. Turn right onto Kelly Mill Road and proceed for about 2 miles. Turn left onto Post Road, then take the first right onto Drew Campground Road. After 1.5 miles, turn right onto Acanthite Court into the Fieldstone Glen subdivision. The home is located in the middle of the cul-de-sac.
- View: City
- Coordinates: 34.217992,-84.230193
School Information
- Elementary School: Vickery Creek
- Middle School: Hendricks
- High School: West Forsyth
Taxes and HOA Information
- Parcel Number: 033 435
- Tax Year: 2024
- Association Fee Includes: Swimming, Tennis
Virtual Tour
Parking
- Open Parking: No
Interior and Exterior Features
Interior Features
- Cooling: Ceiling Fan(s), Central Air
- Heating: Central, Forced Air, Natural Gas
- Appliances: Dishwasher, Disposal, Dryer, Gas Water Heater, Microwave, Refrigerator, Washer
- Basement: Bath Finished, Daylight, Exterior Entry, Finished, Interior Entry
- Fireplace Features: Family Room
- Flooring: Hardwood, Tile
- Interior Features: High Ceilings, In-Law Floorplan, Tray Ceiling(s), Walk-In Closet(s)
- Levels/Stories: Two
- Window Features: Double Pane Windows
- Kitchen Features: Breakfast Area, Breakfast Bar, Kitchen Island
- Total Half Baths: 1
- Bathrooms Total Integer: 4
- Bathrooms Total Decimal: 3
Exterior Features
- Construction Materials: Concrete, Stone
- Fencing: Back Yard
- Patio And Porch Features: Deck, Patio
- Roof Type: Composition
- Security Features: Carbon Monoxide Detector(s), Smoke Detector(s)
- Laundry Features: In Basement
- Pool Private: No
Property
Utilities
- Sewer: Public Sewer
- Utilities: Cable Available, Electricity Available, High Speed Internet, Natural Gas Available, Phone Available, Sewer Available, Water Available
- Water Source: Public
- Electric: 220 Volts
Property and Assessments
- Home Warranty: Yes
- Property Condition: Resale
Green Features
Lot Information
- Above Grade Finished Area: 2310
- Common Walls: No Common Walls
- Lot Features: Cul-De-Sac
- Waterfront Footage: No Dock Or Boathouse
Multi Family
- Number of Units To Be Built: Square Feet
Rental
Rent Information
- Land Lease: Yes
Public Records for 4325 Acanthite Court
Tax Record
- 2024$5,607.00 ($467.25 / month)
Home Facts
- Beds5
- Baths3
- Total Finished SqFt3,468 SqFt
- Above Grade Finished2,310 SqFt
- Below Grade Finished1,158 SqFt
- StoriesTwo
- Lot Size0.3100 Acres
- StyleSingle Family Residence
- Year Built2008
- APN033 435
- CountyForsyth
- Fireplaces1


