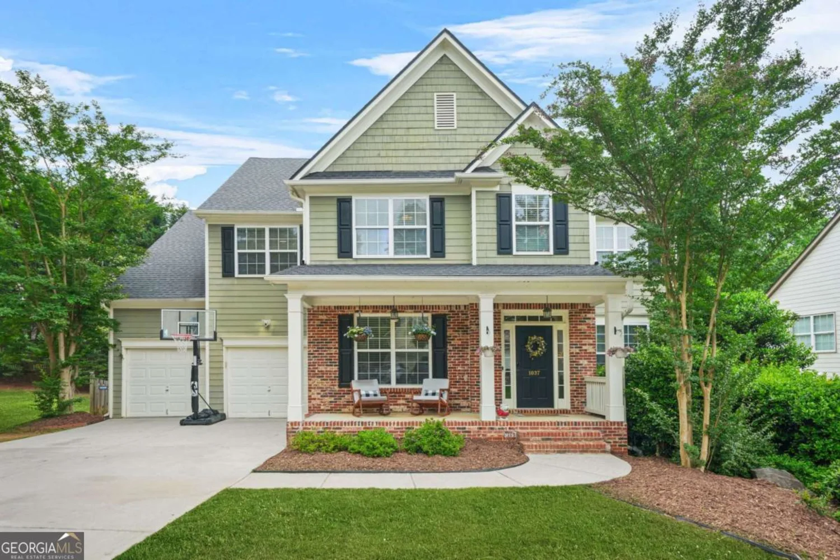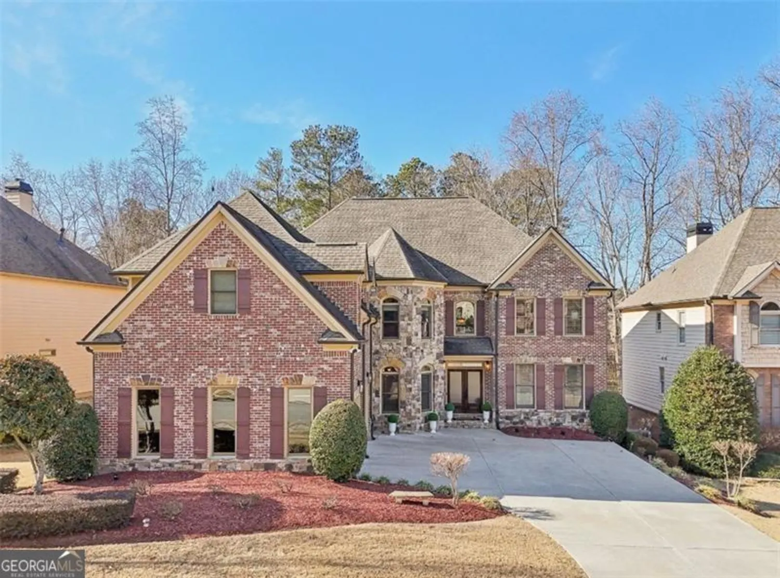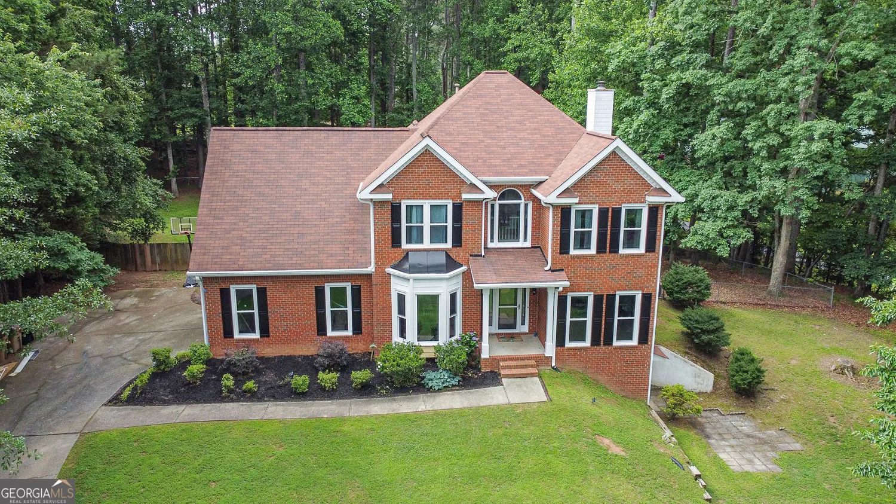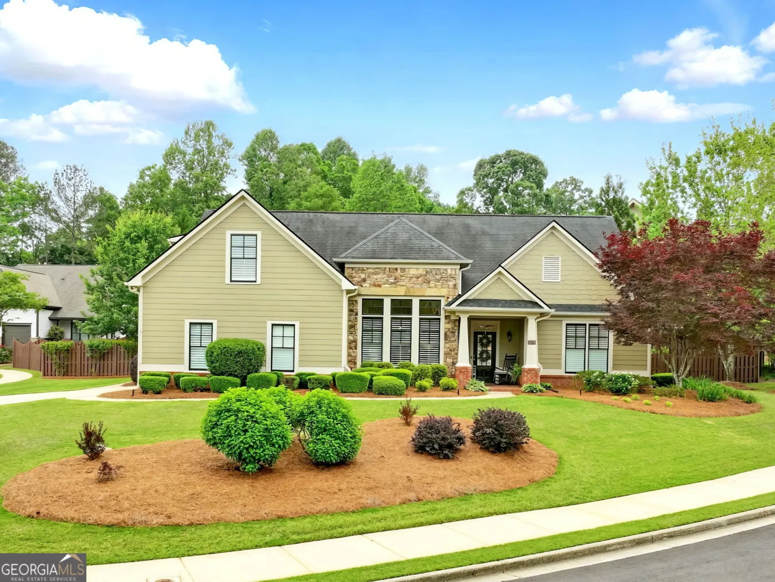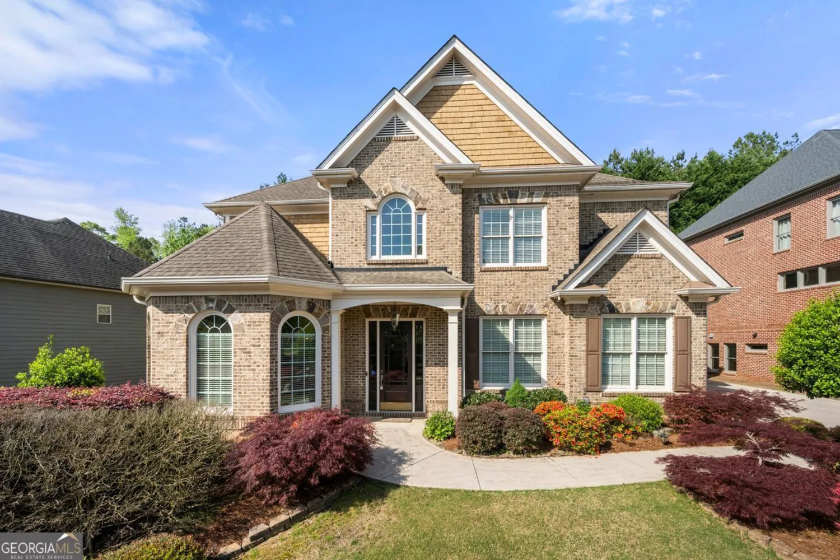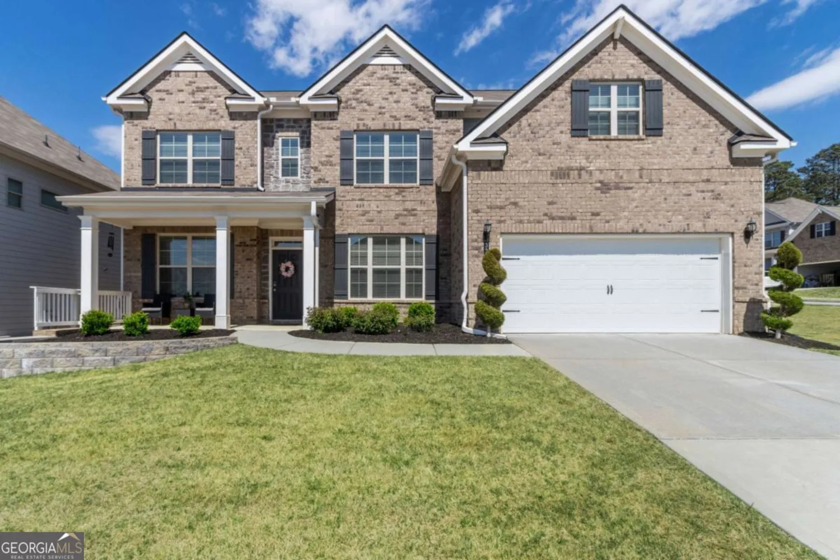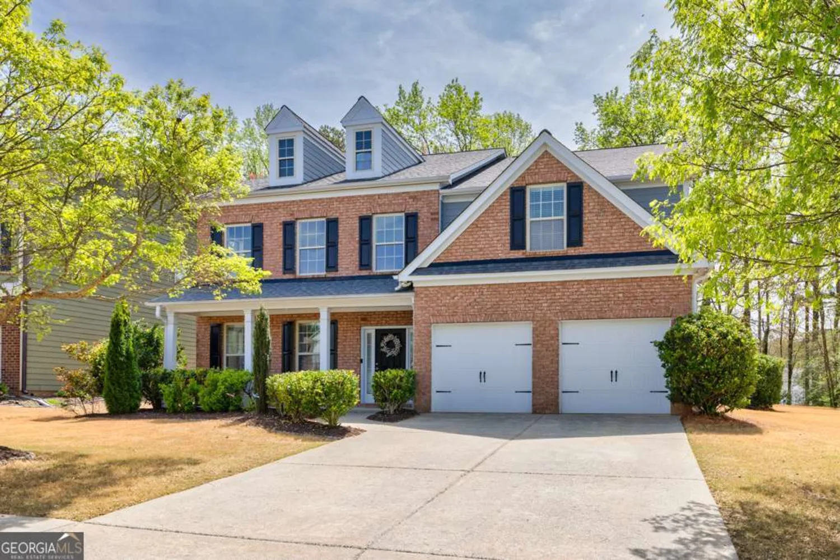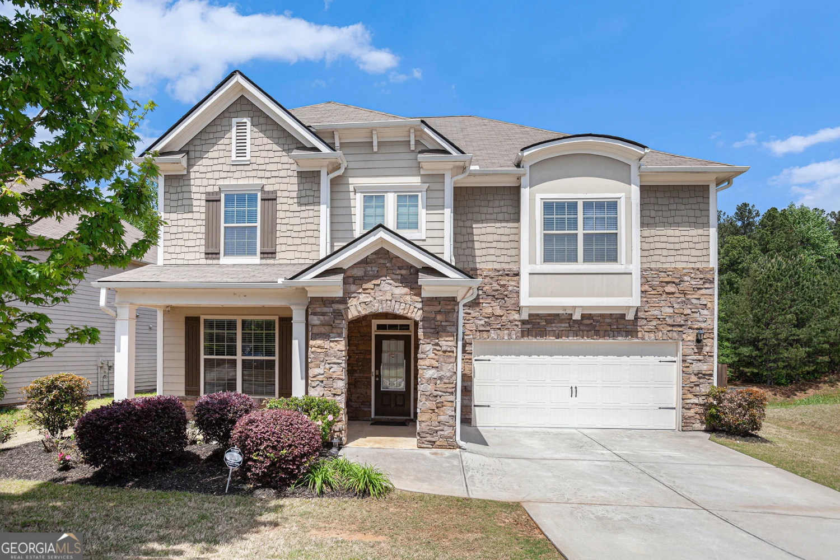4377 hosch reserve driveBuford, GA 30519
4377 hosch reserve driveBuford, GA 30519
Description
Built by SPI Homes - Homesite 41 - STOCK PHOTOS - this stunning new home in the Phase 2 expansion of Hosch Reserve showcases the Glenville B Plan, featuring a unique turret on the front elevation and an estimated completion date of July 2025. Offering 5 bedrooms, 4 baths, a 2-car garage, and a spacious, level backyard overlooking a serene conservation area, this home is designed for modern living. The main level includes an open-concept living room with a decorative electric fireplace, floating bookshelves, and a luxury kitchen with quartz countertops, a large island with pendant lighting, soft-close cabinets, stainless steel appliances, a gas cooktop with wall-mounted pasta faucet, wall oven, microwave, and a decorative Chateau vent hood. Additional highlights include a formal dining room, breakfast room, guest suite, butler's pantry, walk-in pantry, and mudroom. Upstairs, the oversized primary suite features a spa-like bath with a freestanding soaking tub, quartz countertops, and an expansive walk-in closet. A secondary bedroom suite and two additional bedrooms with a Jack-and-Jill bath provide ample space, while the upstairs laundry room with sink adds convenience. Elevated details throughout include shiplap accents, crown molding, coffered ceilings, judges paneling, LVP flooring, blinds on all operable windows, and an included refrigerator. Located in the highly sought-after Seckinger High School district, Hosch Reserve is a vibrant swim, cabana, and pickleball HOA community perfect for active lifestyles. Use Apple Maps GPS address: 3105 Old Thompson Mill Rd. to explore this extraordinary new home today! *Secondary Stock photos of interior.
Property Details for 4377 Hosch Reserve Drive
- Subdivision ComplexHosch Reserve
- Architectural StyleCraftsman
- Num Of Parking Spaces3
- Parking FeaturesGarage, Garage Door Opener
- Property AttachedYes
LISTING UPDATED:
- StatusActive
- MLS #10524579
- Days on Site1
- HOA Fees$1,900 / month
- MLS TypeResidential
- Year Built2025
- Lot Size0.18 Acres
- CountryGwinnett
LISTING UPDATED:
- StatusActive
- MLS #10524579
- Days on Site1
- HOA Fees$1,900 / month
- MLS TypeResidential
- Year Built2025
- Lot Size0.18 Acres
- CountryGwinnett
Building Information for 4377 Hosch Reserve Drive
- StoriesTwo
- Year Built2025
- Lot Size0.1820 Acres
Payment Calculator
Term
Interest
Home Price
Down Payment
The Payment Calculator is for illustrative purposes only. Read More
Property Information for 4377 Hosch Reserve Drive
Summary
Location and General Information
- Community Features: Playground, Pool, Sidewalks, Street Lights, Walk To Schools, Near Shopping
- Directions: I-85 North, take exit 113 on left to merge onto I-985 N toward Gainesville, Lanier Pkwy. Take exit 8 onto Friendship Rd, SR-347 toward Lake Lanier. Turn right onto Friendship Rd. Turn Right onto N Puckett Rd. Turn left onto Old Thompson Mill Rd. Arrive at Hosch Reserve. GPS: Use Waze or Apple Maps
- Coordinates: 34.107072,-83.902832
School Information
- Elementary School: Ivy Creek
- Middle School: Glenn C Jones
- High School: Seckinger
Taxes and HOA Information
- Parcel Number: R1002A485
- Tax Year: 2025
- Association Fee Includes: Swimming
- Tax Lot: 41
Virtual Tour
Parking
- Open Parking: No
Interior and Exterior Features
Interior Features
- Cooling: Central Air, Electric
- Heating: Natural Gas
- Appliances: Convection Oven, Dishwasher, Disposal, Gas Water Heater, Ice Maker, Microwave, Oven, Refrigerator
- Basement: None
- Fireplace Features: Factory Built, Family Room, Living Room
- Flooring: Carpet, Laminate, Tile
- Interior Features: Double Vanity, High Ceilings, Tray Ceiling(s), Walk-In Closet(s)
- Levels/Stories: Two
- Kitchen Features: Breakfast Room, Kitchen Island, Pantry, Solid Surface Counters, Walk-in Pantry
- Foundation: Slab
- Main Bedrooms: 1
- Bathrooms Total Integer: 4
- Main Full Baths: 1
- Bathrooms Total Decimal: 4
Exterior Features
- Construction Materials: Brick, Concrete, Other
- Patio And Porch Features: Patio
- Roof Type: Composition
- Laundry Features: Upper Level
- Pool Private: No
Property
Utilities
- Sewer: Public Sewer
- Utilities: Cable Available, Electricity Available, Natural Gas Available, Phone Available, Sewer Available, Underground Utilities, Water Available
- Water Source: Public
- Electric: 220 Volts
Property and Assessments
- Home Warranty: Yes
- Property Condition: Under Construction
Green Features
Lot Information
- Common Walls: No Common Walls
- Lot Features: Level
Multi Family
- Number of Units To Be Built: Square Feet
Rental
Rent Information
- Land Lease: Yes
Public Records for 4377 Hosch Reserve Drive
Tax Record
- 2025$0.00 ($0.00 / month)
Home Facts
- Beds5
- Baths4
- StoriesTwo
- Lot Size0.1820 Acres
- StyleSingle Family Residence
- Year Built2025
- APNR1002A485
- CountyGwinnett
- Fireplaces1


