9157 golfview circleCovington, GA 30014
9157 golfview circleCovington, GA 30014
Description
Come see this custom-built ranch home that is 4-sided brick on a full finished basement. This home has it all! No carpet here just real hardwood floors on the main! Main level has 2 owner suites with gorgeous trey ceilings and private updated bathrooms, updated huge kitchen with granite and double ovens, and a separate bonus room that could be a 5th bedroom. The terrace level has its own kitchen and huge family room, 2 big bedrooms and full bath. Two families could easily live in this home. The home also features a screened in porch overlooking a gorgeous backyard. Hurry, this one will go fast!
Property Details for 9157 Golfview Circle
- Subdivision ComplexCovington Place
- Architectural StyleBrick 4 Side, Ranch, Traditional
- ExteriorGarden
- Num Of Parking Spaces2
- Parking FeaturesGarage, Garage Door Opener
- Property AttachedYes
LISTING UPDATED:
- StatusActive
- MLS #10524599
- Days on Site16
- Taxes$4,875 / year
- HOA Fees$580 / month
- MLS TypeResidential
- Year Built2006
- Lot Size0.21 Acres
- CountryNewton
LISTING UPDATED:
- StatusActive
- MLS #10524599
- Days on Site16
- Taxes$4,875 / year
- HOA Fees$580 / month
- MLS TypeResidential
- Year Built2006
- Lot Size0.21 Acres
- CountryNewton
Building Information for 9157 Golfview Circle
- StoriesOne, One and One Half
- Year Built2006
- Lot Size0.2100 Acres
Payment Calculator
Term
Interest
Home Price
Down Payment
The Payment Calculator is for illustrative purposes only. Read More
Property Information for 9157 Golfview Circle
Summary
Location and General Information
- Community Features: Golf, Playground, Pool, Tennis Court(s), Walk To Schools, Near Shopping
- Directions: GPS
- Coordinates: 33.584495,-83.835245
School Information
- Elementary School: East Newton
- Middle School: Cousins
- High School: Eastside
Taxes and HOA Information
- Parcel Number: C082B00000230000
- Tax Year: 2024
- Association Fee Includes: Swimming, Tennis
Virtual Tour
Parking
- Open Parking: No
Interior and Exterior Features
Interior Features
- Cooling: Ceiling Fan(s), Central Air
- Heating: Central, Forced Air
- Appliances: Dishwasher, Disposal, Double Oven, Microwave
- Basement: Daylight, Exterior Entry, Finished, Full, Interior Entry
- Fireplace Features: Factory Built, Gas Starter
- Flooring: Hardwood
- Interior Features: Bookcases, In-Law Floorplan, Master On Main Level, Tray Ceiling(s), Walk-In Closet(s)
- Levels/Stories: One, One and One Half
- Window Features: Double Pane Windows
- Kitchen Features: Walk-in Pantry
- Main Bedrooms: 2
- Total Half Baths: 1
- Bathrooms Total Integer: 4
- Main Full Baths: 2
- Bathrooms Total Decimal: 3
Exterior Features
- Construction Materials: Brick
- Fencing: Back Yard
- Patio And Porch Features: Deck, Patio, Screened
- Roof Type: Composition
- Laundry Features: In Basement, Upper Level
- Pool Private: No
Property
Utilities
- Sewer: Public Sewer
- Utilities: Cable Available, Electricity Available, High Speed Internet, Natural Gas Available, Sewer Available, Underground Utilities, Water Available
- Water Source: Public
Property and Assessments
- Home Warranty: Yes
- Property Condition: Resale
Green Features
Lot Information
- Above Grade Finished Area: 2055
- Common Walls: No Common Walls
- Lot Features: Level
Multi Family
- Number of Units To Be Built: Square Feet
Rental
Rent Information
- Land Lease: Yes
Public Records for 9157 Golfview Circle
Tax Record
- 2024$4,875.00 ($406.25 / month)
Home Facts
- Beds4
- Baths3
- Total Finished SqFt4,110 SqFt
- Above Grade Finished2,055 SqFt
- Below Grade Finished2,055 SqFt
- StoriesOne, One and One Half
- Lot Size0.2100 Acres
- StyleSingle Family Residence
- Year Built2006
- APNC082B00000230000
- CountyNewton
- Fireplaces1
Similar Homes
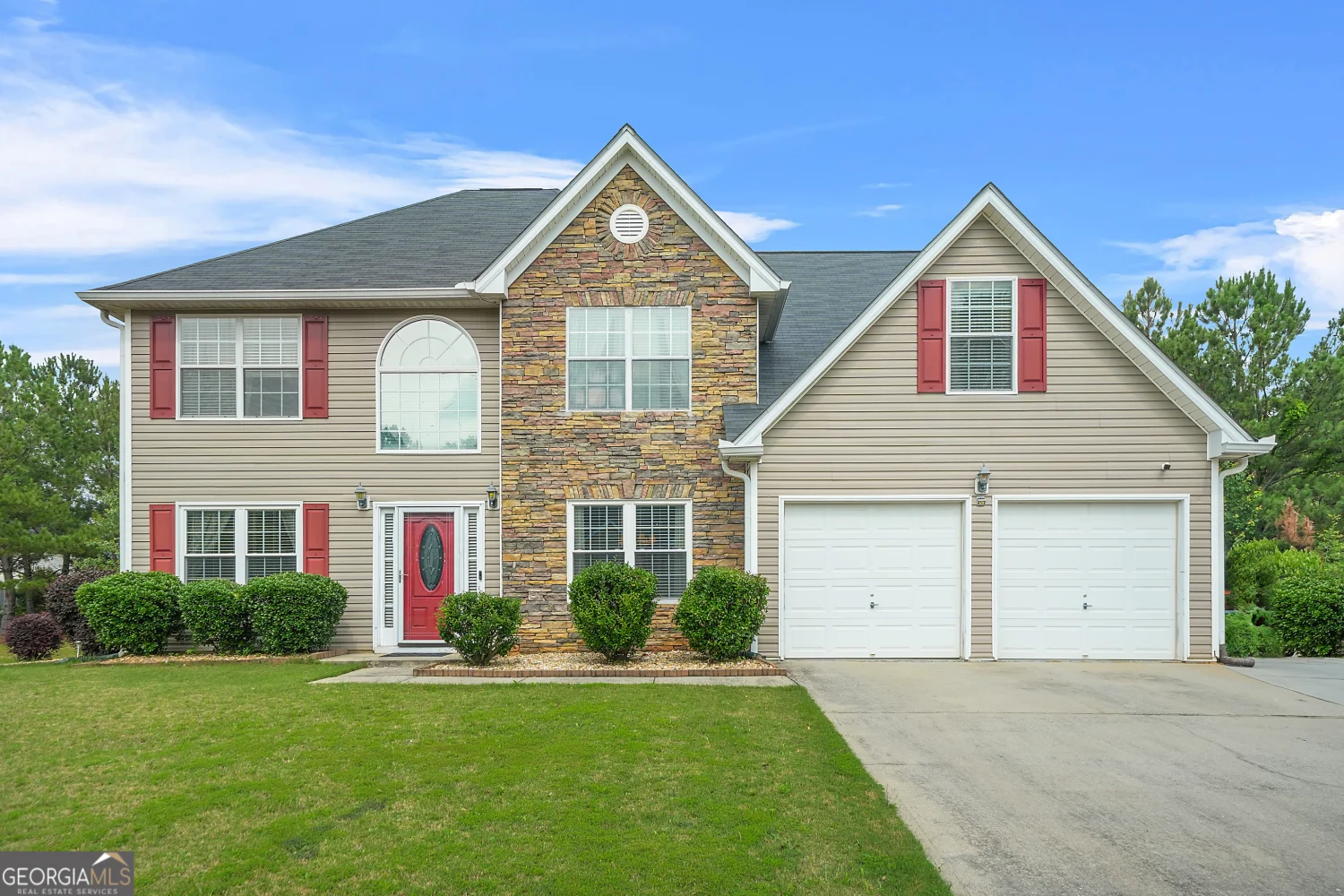
60 HEATON Drive
Covington, GA 30016
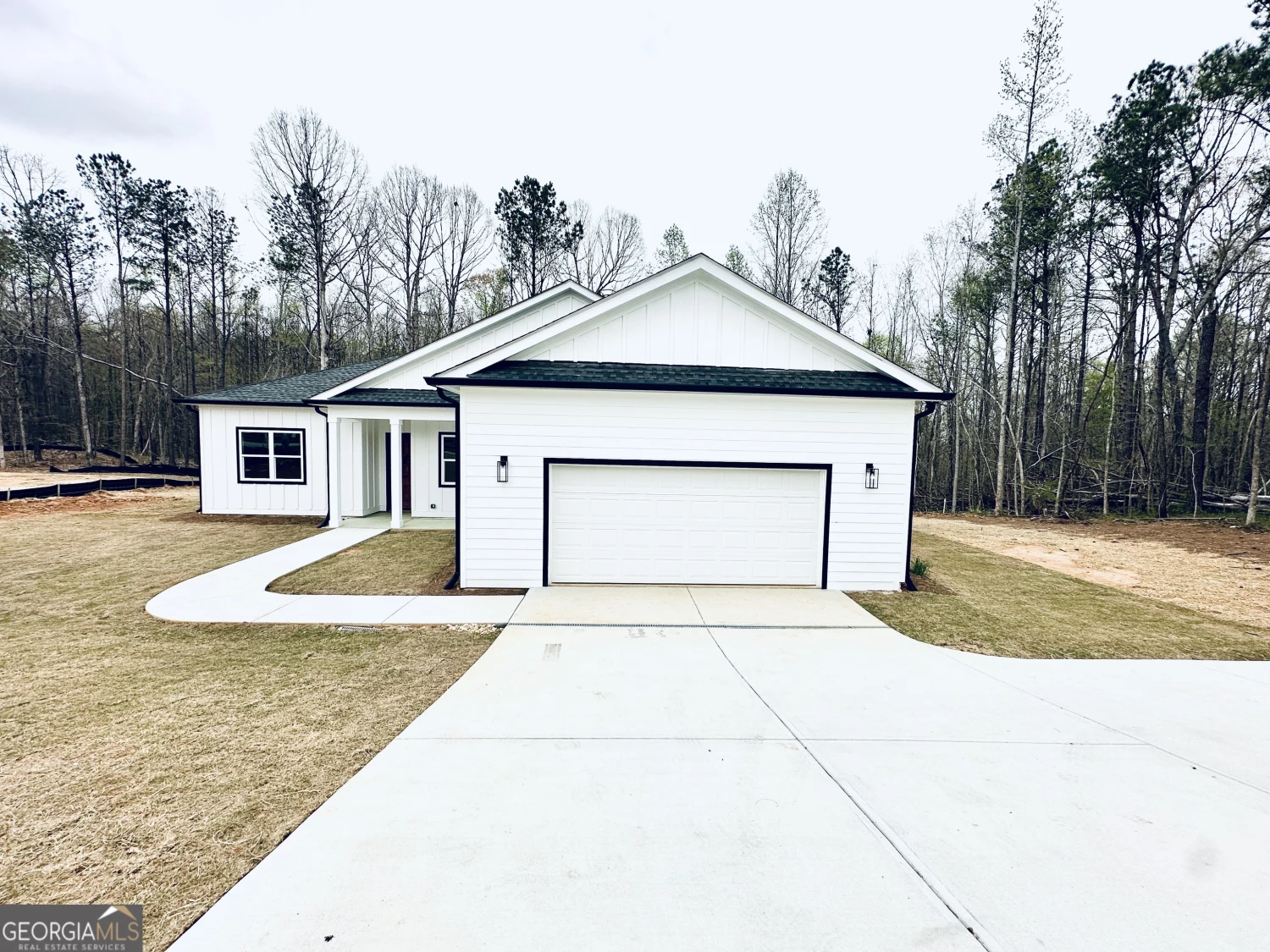
135 Yancey Road
Covington, GA 30014

6140 Ginn Street SE
Covington, GA 30014
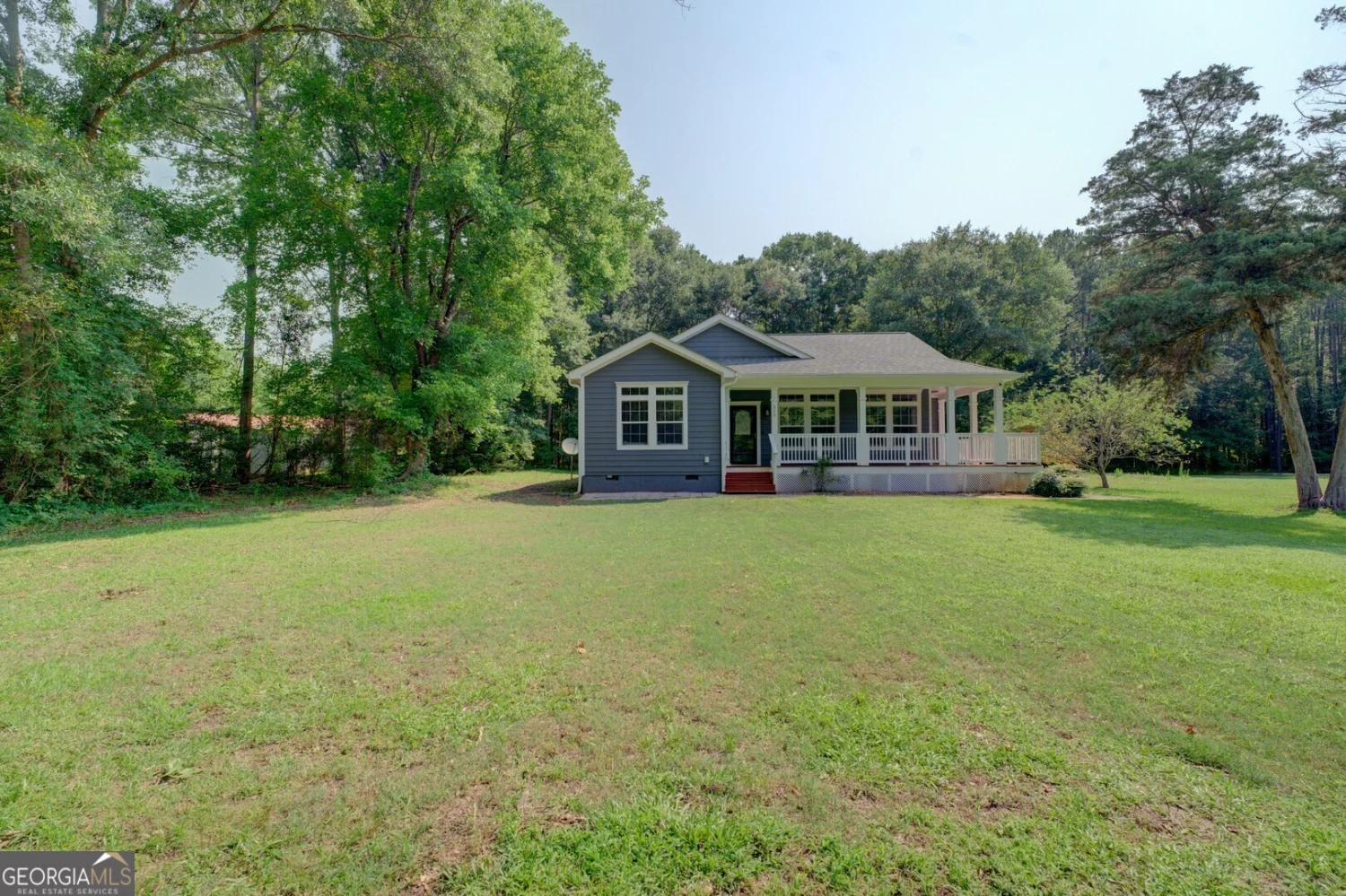
315 Jewel Lane
Covington, GA 30014
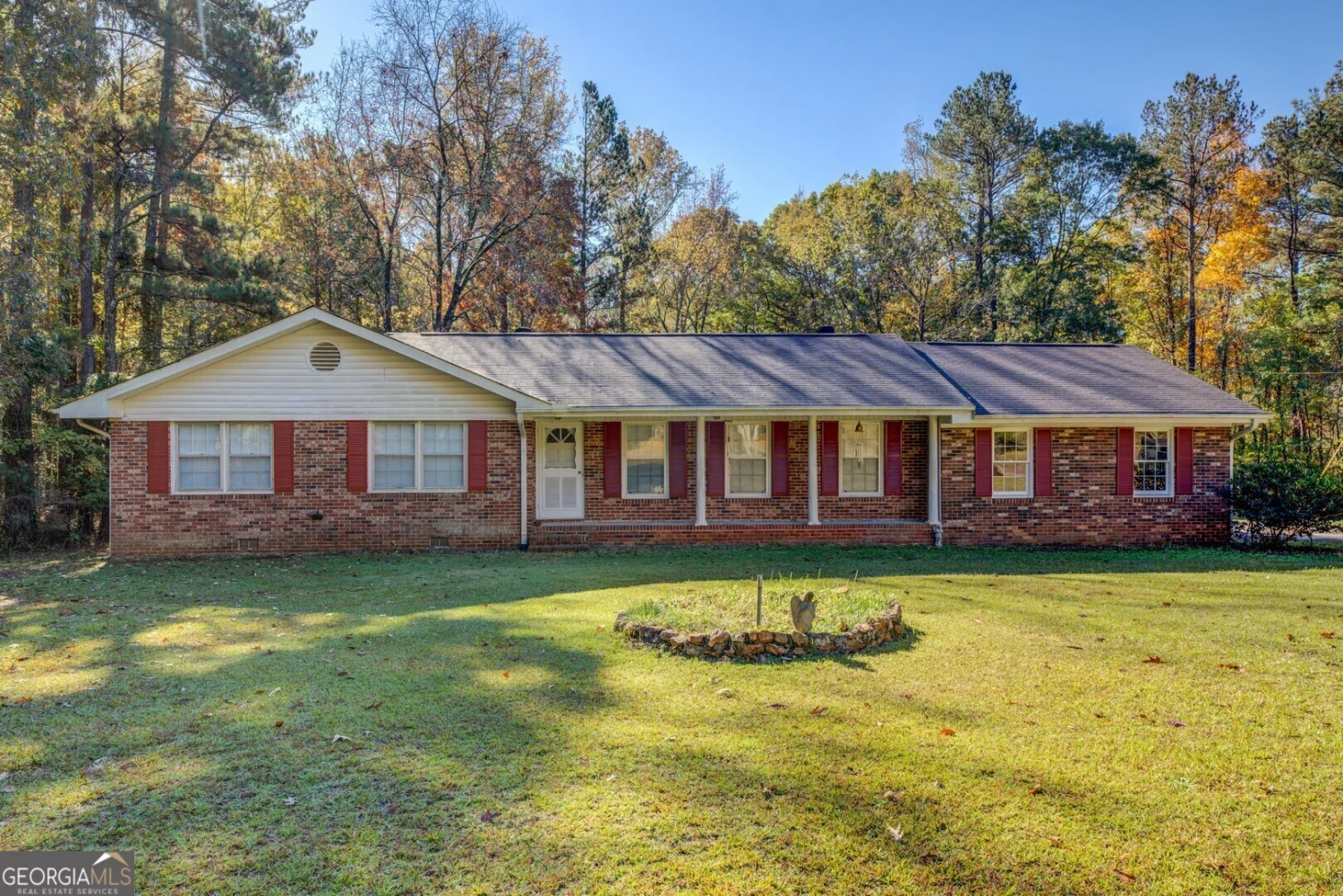
155 Island Shoals Road
Covington, GA 30016
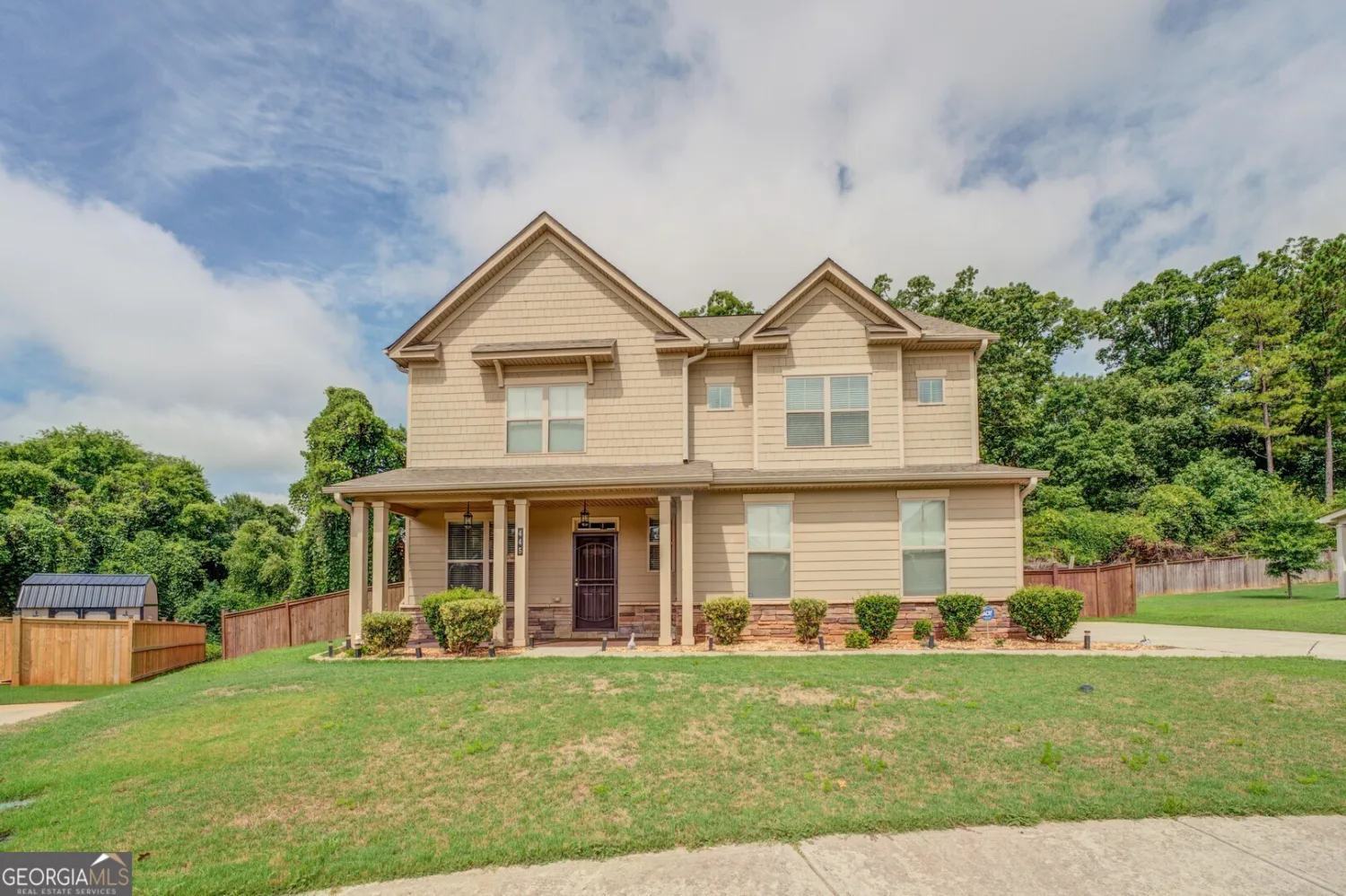
445 Brickstone Way
Covington, GA 30016
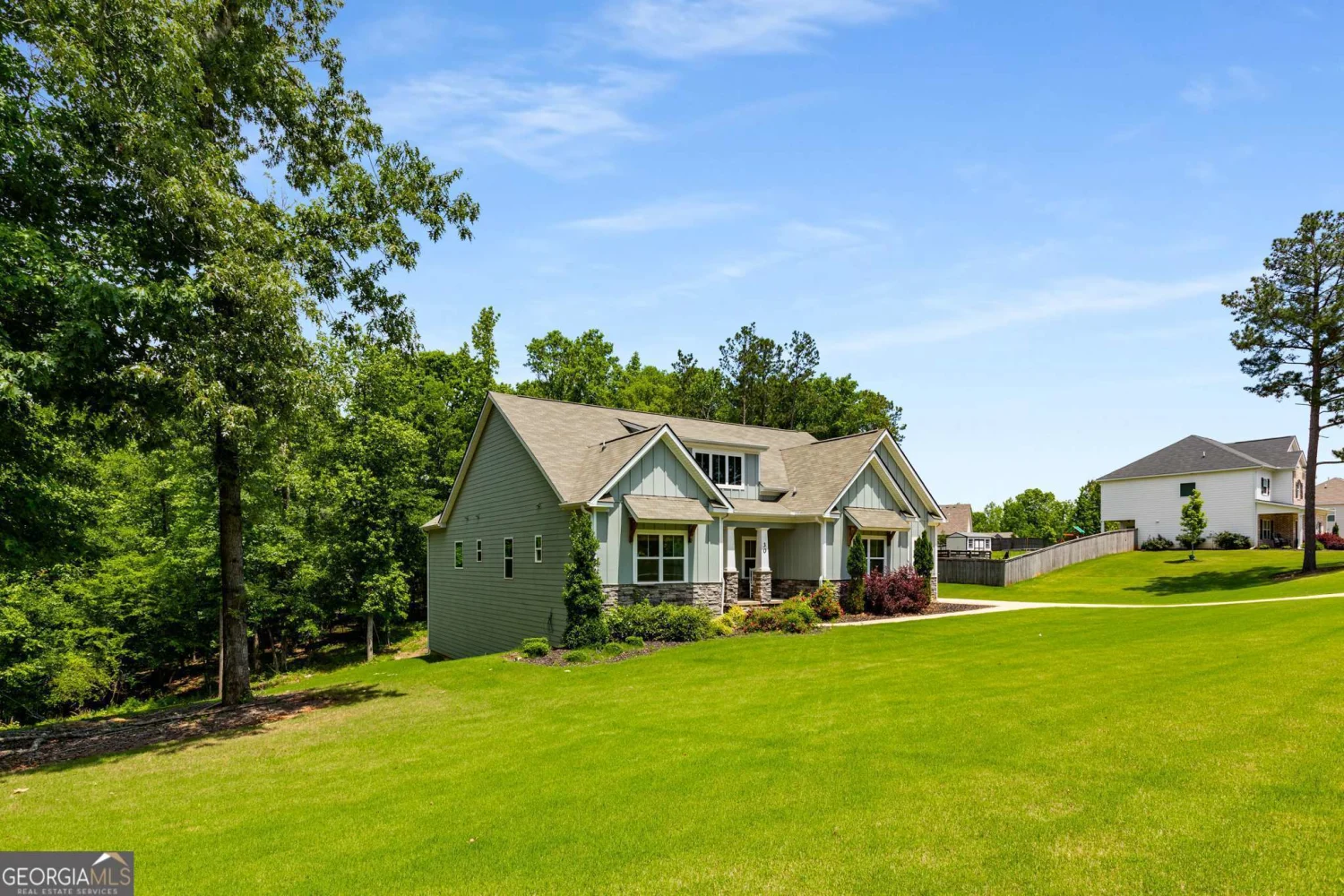
30 Hollyhock Lane
Covington, GA 30014
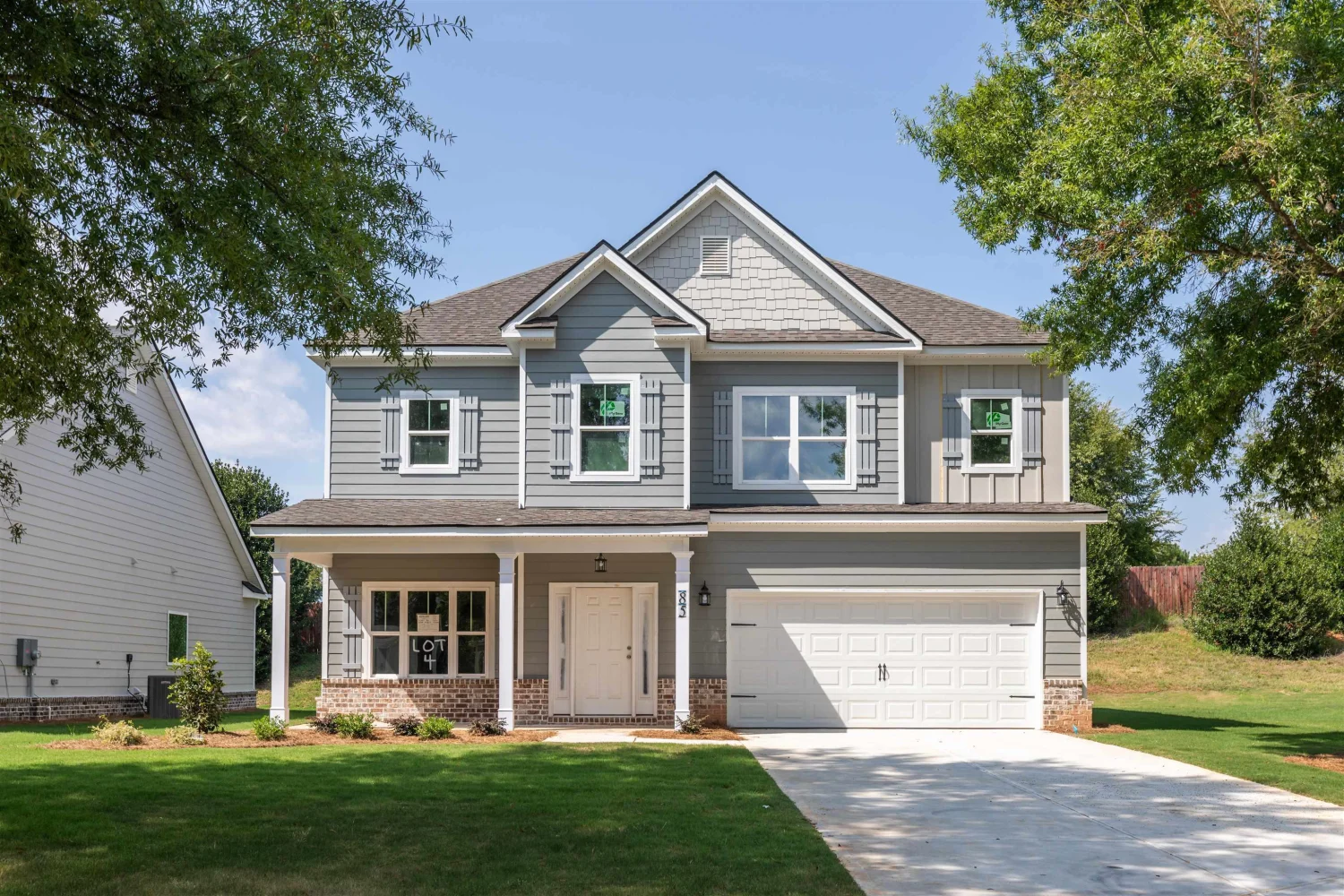
85 Ryan Lane
Covington, GA 30014
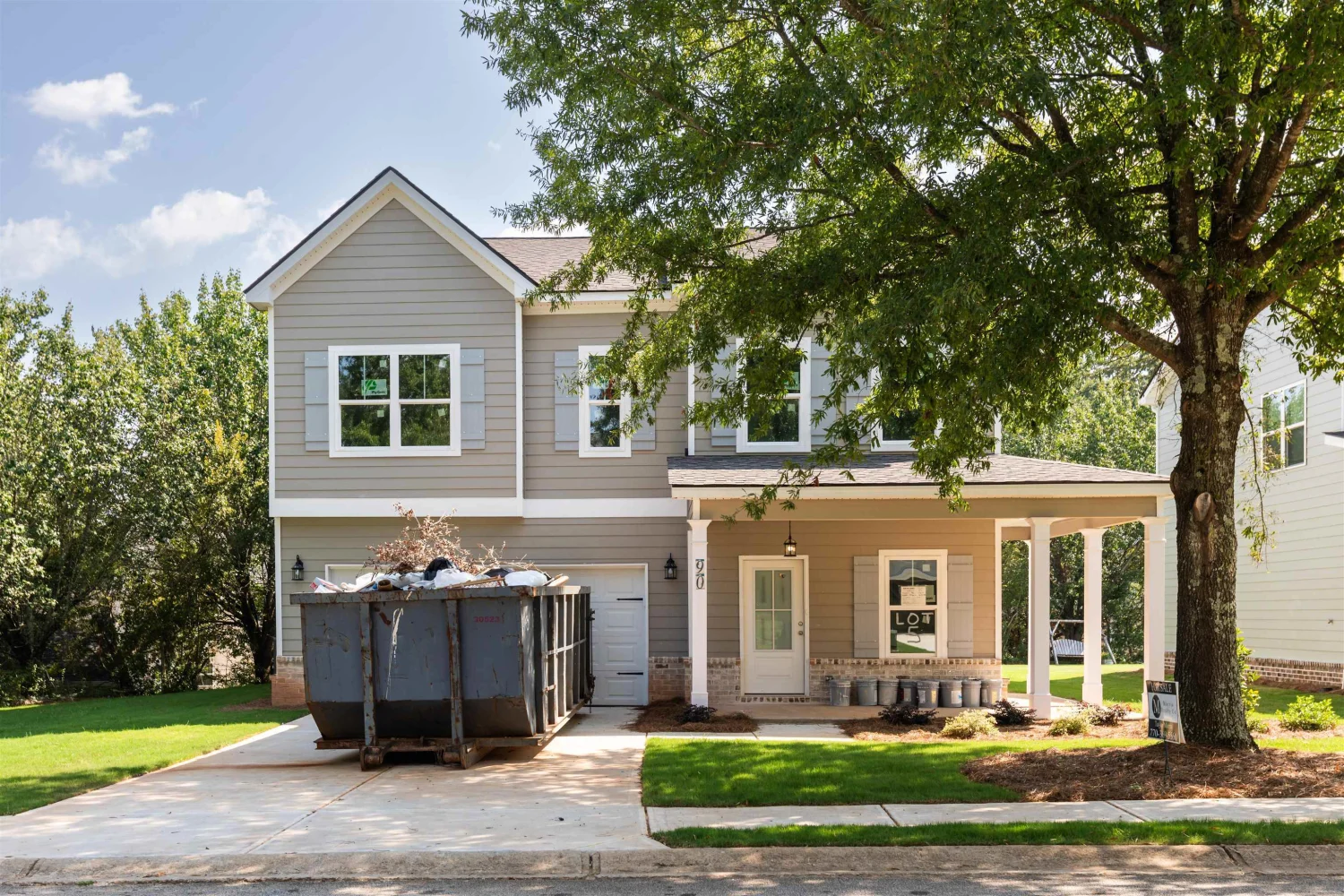
90 Ryan Lane
Covington, GA 30014

