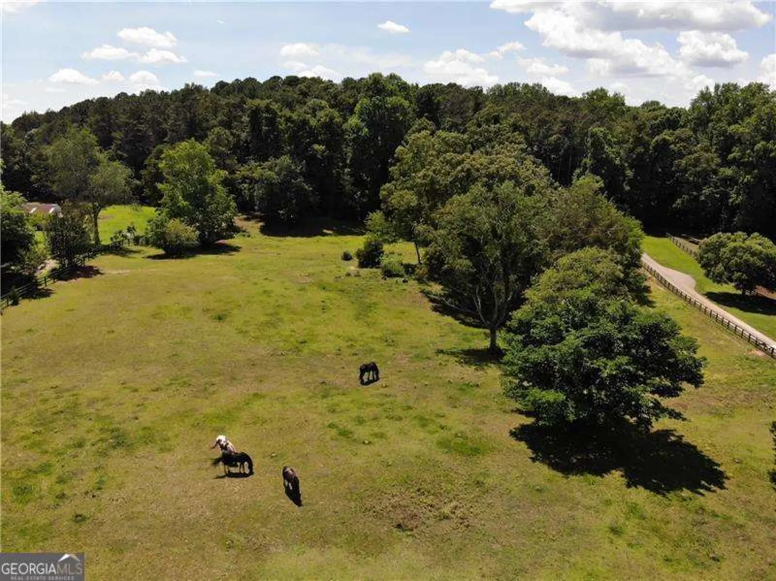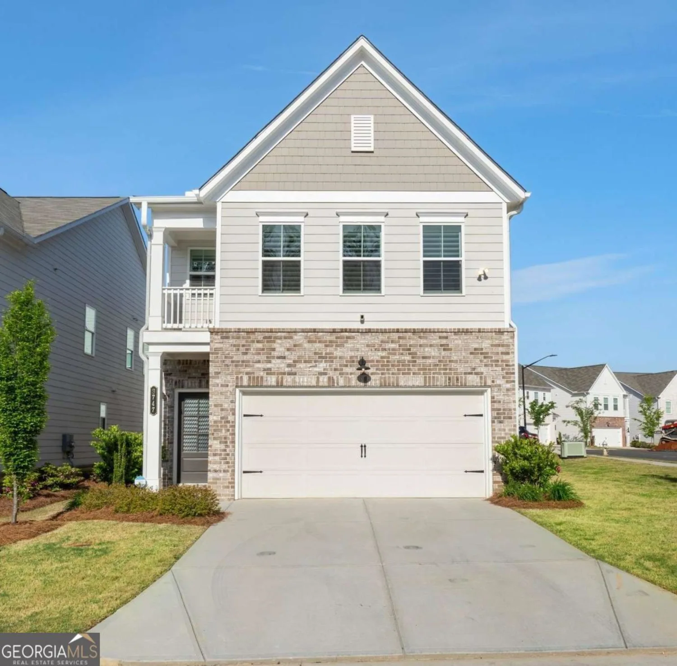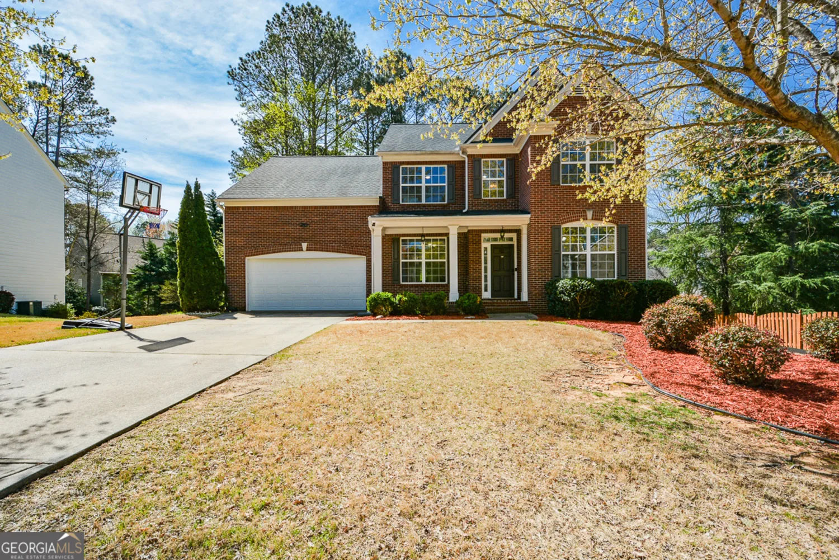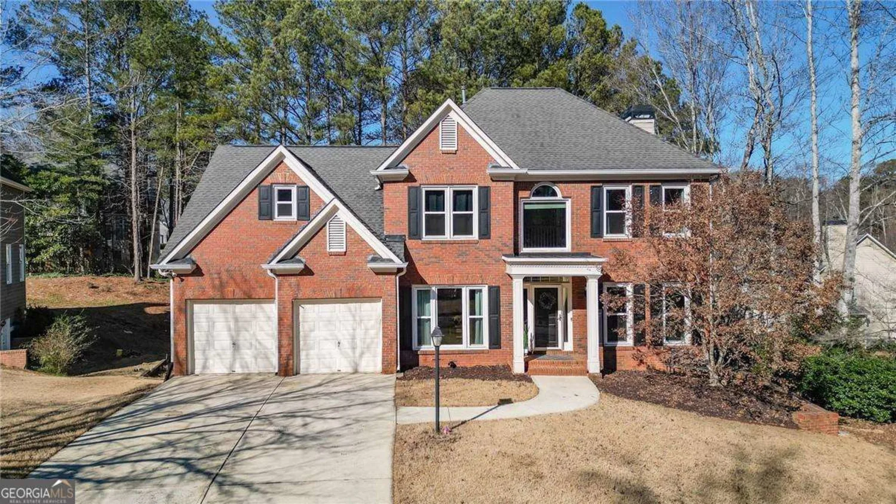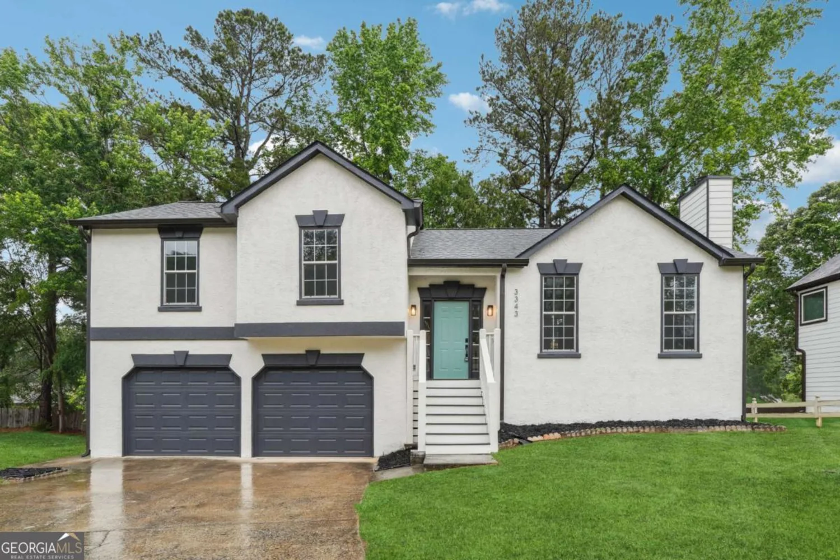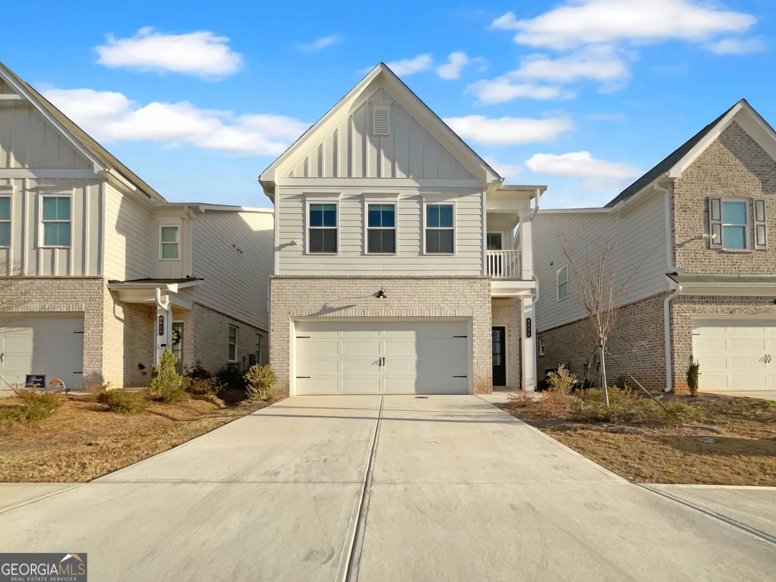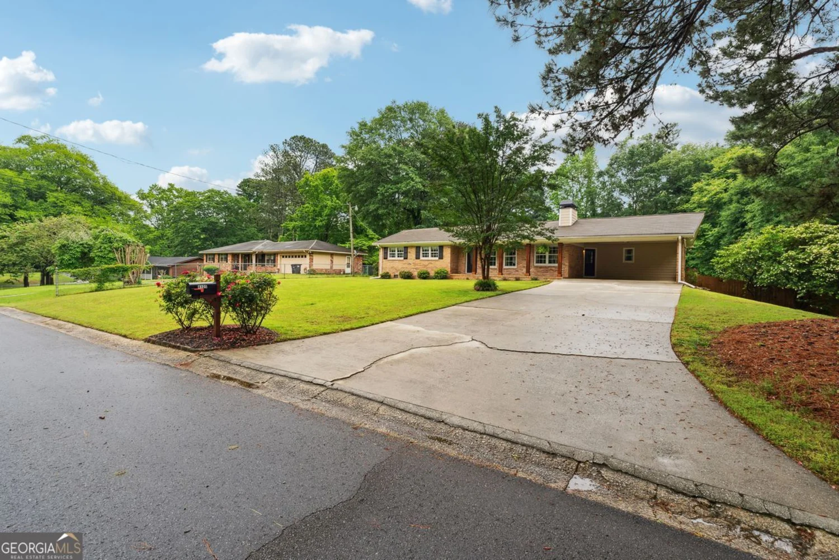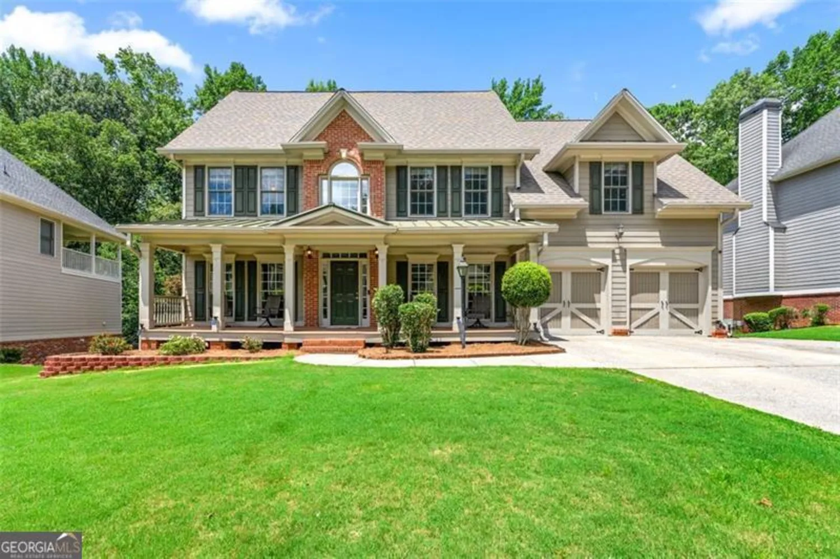4607 underwood walkPowder Springs, GA 30127
4607 underwood walkPowder Springs, GA 30127
Description
Amazing modern house with great daylight in a very nice neighborhood without sacrificing any features at all. Almost like new open concept home with a 2 story family room with an open view from the kitchen and fenced backyard. The house has an additional room and bathroom on the main floor with so much space for parking, entertainment in the backyard, and living space for a family to call home.
Property Details for 4607 Underwood Walk
- Subdivision ComplexSpringbrooke Estates
- Architectural StyleTraditional
- Num Of Parking Spaces2
- Parking FeaturesAttached, Garage
- Property AttachedYes
LISTING UPDATED:
- StatusActive
- MLS #10524620
- Days on Site3
- Taxes$6,036 / year
- HOA Fees$700 / month
- MLS TypeResidential
- Year Built2021
- Lot Size0.26 Acres
- CountryCobb
LISTING UPDATED:
- StatusActive
- MLS #10524620
- Days on Site3
- Taxes$6,036 / year
- HOA Fees$700 / month
- MLS TypeResidential
- Year Built2021
- Lot Size0.26 Acres
- CountryCobb
Building Information for 4607 Underwood Walk
- StoriesTwo
- Year Built2021
- Lot Size0.2600 Acres
Payment Calculator
Term
Interest
Home Price
Down Payment
The Payment Calculator is for illustrative purposes only. Read More
Property Information for 4607 Underwood Walk
Summary
Location and General Information
- Community Features: None
- Directions: USE GPS
- Coordinates: 33.849599,-84.688242
School Information
- Elementary School: Powder Springs
- Middle School: Cooper
- High School: Mceachern
Taxes and HOA Information
- Parcel Number: 19097500710
- Tax Year: 2024
- Association Fee Includes: Management Fee
Virtual Tour
Parking
- Open Parking: No
Interior and Exterior Features
Interior Features
- Cooling: Central Air
- Heating: Forced Air
- Appliances: Dishwasher, Dryer, Microwave, Refrigerator, Washer
- Basement: None
- Flooring: Carpet, Hardwood
- Interior Features: In-Law Floorplan, Walk-In Closet(s)
- Levels/Stories: Two
- Kitchen Features: Kitchen Island
- Foundation: Slab
- Main Bedrooms: 1
- Total Half Baths: 1
- Bathrooms Total Integer: 4
- Main Full Baths: 1
- Bathrooms Total Decimal: 3
Exterior Features
- Construction Materials: Brick
- Fencing: Back Yard
- Roof Type: Composition
- Laundry Features: Upper Level
- Pool Private: No
Property
Utilities
- Sewer: Public Sewer
- Utilities: Electricity Available, Natural Gas Available, Sewer Available, Underground Utilities, Water Available
- Water Source: Public
Property and Assessments
- Home Warranty: Yes
- Property Condition: Resale
Green Features
Lot Information
- Common Walls: No Common Walls
- Lot Features: Level, Private
Multi Family
- Number of Units To Be Built: Square Feet
Rental
Rent Information
- Land Lease: Yes
Public Records for 4607 Underwood Walk
Tax Record
- 2024$6,036.00 ($503.00 / month)
Home Facts
- Beds5
- Baths3
- StoriesTwo
- Lot Size0.2600 Acres
- StyleSingle Family Residence
- Year Built2021
- APN19097500710
- CountyCobb


