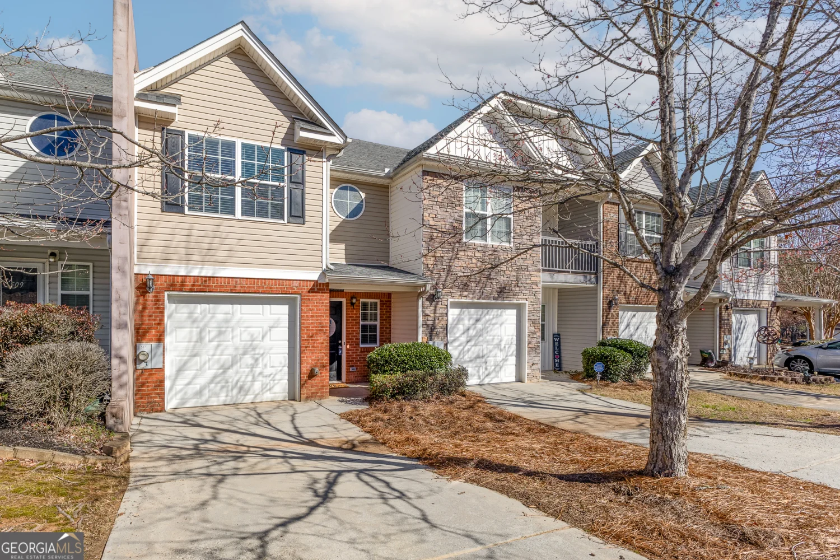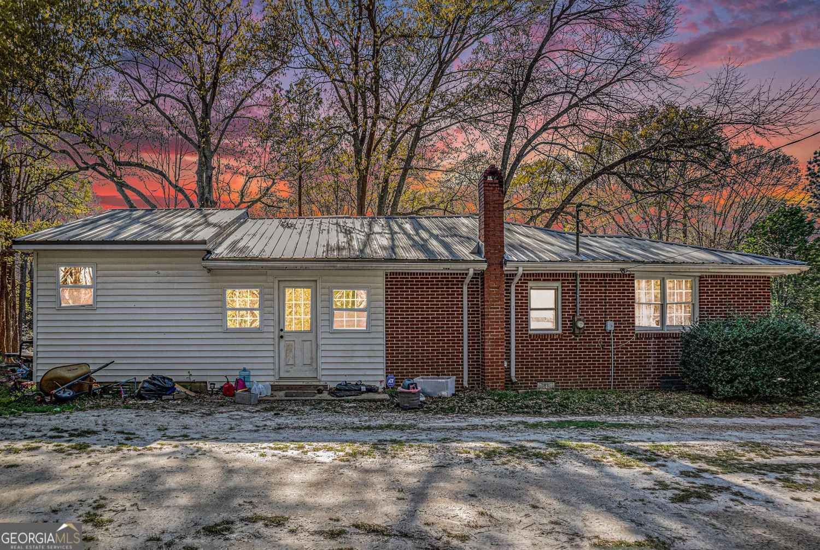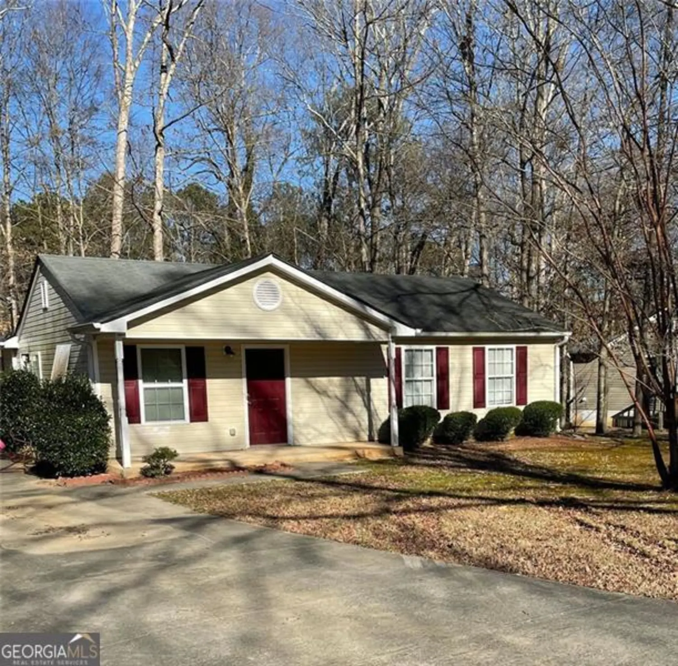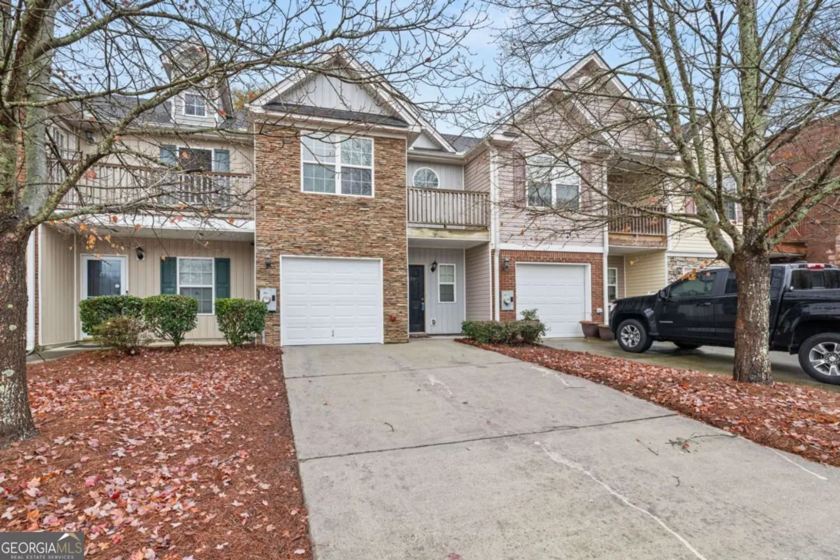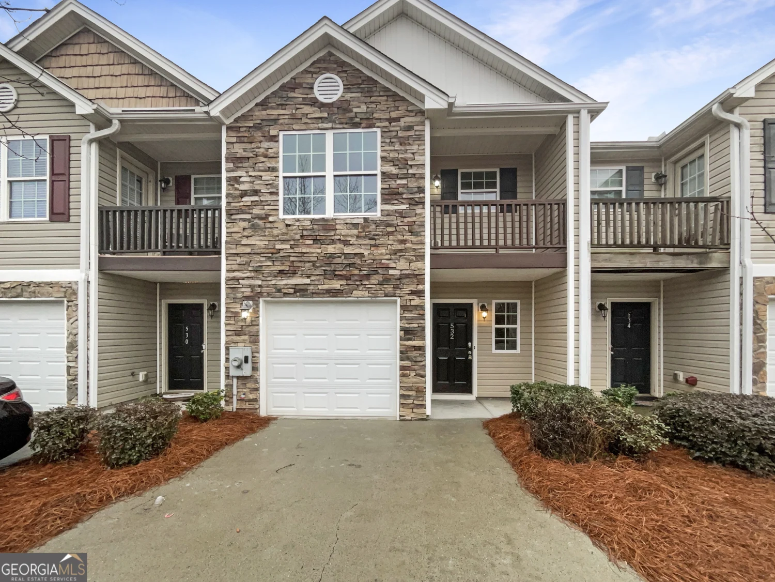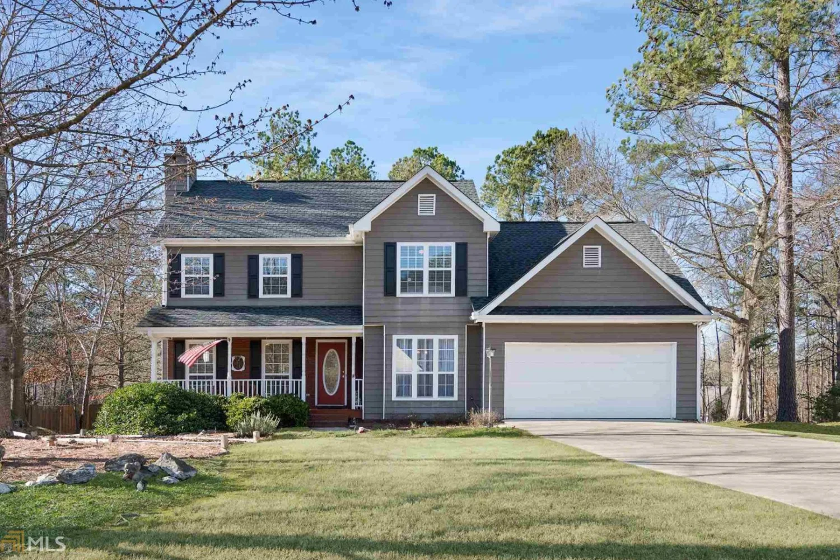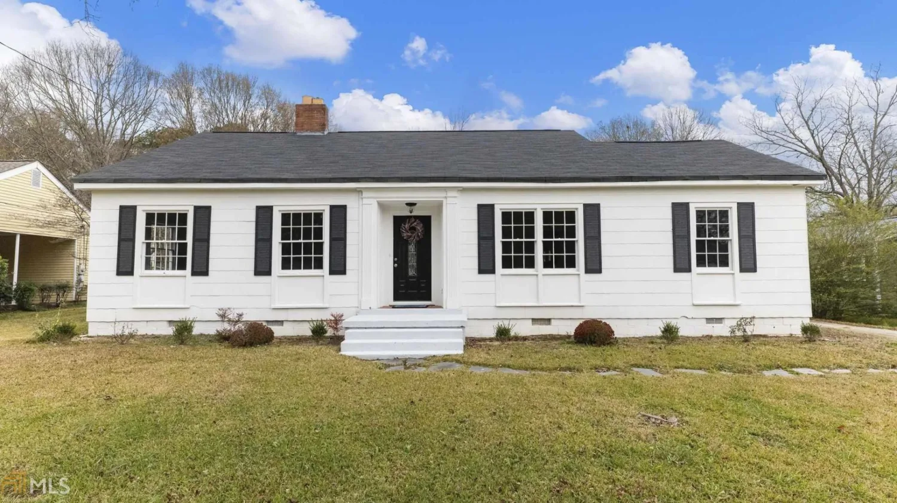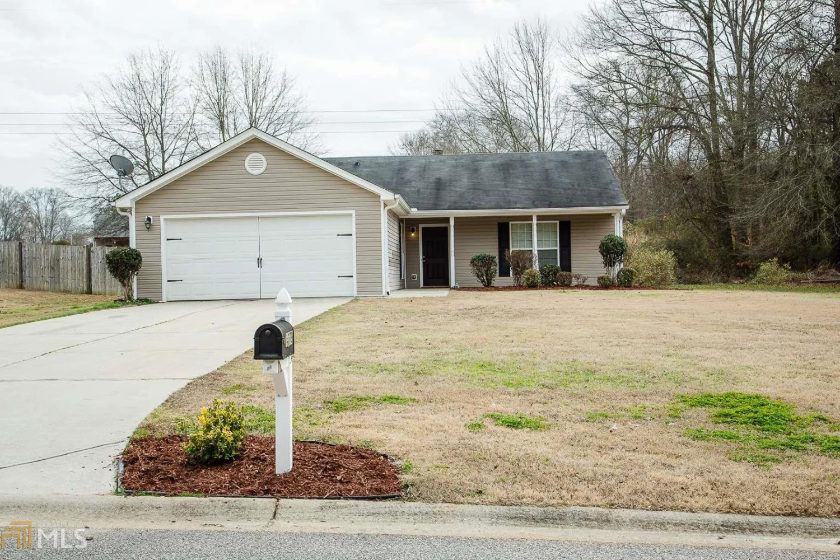432 northcrest driveWinder, GA 30680
$225,000Price
3Beds
1Baths
972 Sq.Ft.$231 / Sq.Ft.
972Sq.Ft.
$231per Sq.Ft.
$225,000Price
3Beds
1Baths
972$231.48 / Sq.Ft.
432 northcrest driveWinder, GA 30680
Description
INVESTOR SPECIAL! 3/1 Fixer Upper in Great Area within walking distance to Winder Schools! 4-Sided Brick, Fenced Yard, Wood-Burning Masonry Fireplace, Original Hardwoods & Tile Flooring! Vintage Tile Bathroom in Great Shape! Laundry is in the Kitchen. Brand new compressor. Sold AS-IS!
Property Details for 432 Northcrest Drive
- Subdivision ComplexNorth Winder
- Architectural StyleBrick 4 Side, Ranch
- Parking FeaturesParking Pad
- Property AttachedNo
LISTING UPDATED:
- StatusActive
- MLS #10524689
- Days on Site0
- Taxes$1,996.85 / year
- MLS TypeResidential
- Year Built1965
- Lot Size0.34 Acres
- CountryBarrow
LISTING UPDATED:
- StatusActive
- MLS #10524689
- Days on Site0
- Taxes$1,996.85 / year
- MLS TypeResidential
- Year Built1965
- Lot Size0.34 Acres
- CountryBarrow
Building Information for 432 Northcrest Drive
- StoriesOne
- Year Built1965
- Lot Size0.3400 Acres
Payment Calculator
$1,364 per month30 year fixed, 7.00% Interest
Principal and Interest$1,197.54
Property Taxes$166.4
HOA Dues$0
Term
Interest
Home Price
Down Payment
The Payment Calculator is for illustrative purposes only. Read More
Property Information for 432 Northcrest Drive
Summary
Location and General Information
- Community Features: Walk To Schools
- Directions: From I-85N to Hwy 316E into Barrow County. Turn left onto Patrick Mill Rd SW. Go 4.4 miles and turn right onto Hwy 211. Go .8 of mile and turn left onto Hal Jackson Rd. At Stop Sign, turn right onto Candler St, at Stop sign, Turn left on Ridgeway St, take 1st left onto Northcrest Dr. House #432 on left
- Coordinates: 34.009668,-83.734792
School Information
- Elementary School: Winder
- Middle School: Russell
- High School: Winder Barrow
Taxes and HOA Information
- Parcel Number: WN11 143
- Tax Year: 23
- Association Fee Includes: None
- Tax Lot: 15
Virtual Tour
Parking
- Open Parking: Yes
Interior and Exterior Features
Interior Features
- Cooling: Electric, Heat Pump
- Heating: Natural Gas
- Appliances: Gas Water Heater, Oven/Range (Combo)
- Basement: Crawl Space
- Fireplace Features: Family Room
- Flooring: Hardwood, Tile
- Interior Features: Master On Main Level, Tile Bath
- Levels/Stories: One
- Kitchen Features: Breakfast Area, Country Kitchen
- Main Bedrooms: 3
- Bathrooms Total Integer: 1
- Main Full Baths: 1
- Bathrooms Total Decimal: 1
Exterior Features
- Construction Materials: Brick
- Fencing: Back Yard, Chain Link, Fenced
- Roof Type: Other
- Laundry Features: In Kitchen
- Pool Private: No
- Other Structures: Outbuilding
Property
Utilities
- Sewer: Public Sewer
- Utilities: Cable Available, Electricity Available, High Speed Internet, Phone Available, Water Available
- Water Source: Public
Property and Assessments
- Home Warranty: Yes
- Property Condition: Fixer
Green Features
Lot Information
- Above Grade Finished Area: 972
- Lot Features: Level, Open Lot, Private
Multi Family
- Number of Units To Be Built: Square Feet
Rental
Rent Information
- Land Lease: Yes
- Occupant Types: Vacant
Public Records for 432 Northcrest Drive
Tax Record
- 23$1,996.85 ($166.40 / month)
Home Facts
- Beds3
- Baths1
- Total Finished SqFt972 SqFt
- Above Grade Finished972 SqFt
- StoriesOne
- Lot Size0.3400 Acres
- StyleSingle Family Residence
- Year Built1965
- APNWN11 143
- CountyBarrow
- Fireplaces1


