6703 biscayne boulevardRex, GA 30273
6703 biscayne boulevardRex, GA 30273
Description
3 Bedroom 2 Bath Ranch home. Open concept family room and kitchen with soaring ceilings. Coat closet and linen closet in hallway. Primary suite has dual vanity and walk-in closet. Split bedroom floorplan with 2 bedrooms and full bathroom on the left side of the home. Spacious covered porch to overlook the private back yard. Low maintenance yard.
Property Details for 6703 Biscayne Boulevard
- Subdivision ComplexBiscayne Point
- Architectural StyleBrick Front, Craftsman, Ranch
- Parking FeaturesAttached, Garage
- Property AttachedNo
LISTING UPDATED:
- StatusActive
- MLS #10524881
- Days on Site1
- Taxes$3,596.16 / year
- MLS TypeResidential
- Year Built2018
- Lot Size0.15 Acres
- CountryClayton
LISTING UPDATED:
- StatusActive
- MLS #10524881
- Days on Site1
- Taxes$3,596.16 / year
- MLS TypeResidential
- Year Built2018
- Lot Size0.15 Acres
- CountryClayton
Building Information for 6703 Biscayne Boulevard
- StoriesOne
- Year Built2018
- Lot Size0.1500 Acres
Payment Calculator
Term
Interest
Home Price
Down Payment
The Payment Calculator is for illustrative purposes only. Read More
Property Information for 6703 Biscayne Boulevard
Summary
Location and General Information
- Community Features: None
- Directions: I-675 -Take exit 2 for US-23 S/GA-42 S, Turn left onto GA-42 S/US-23 S, Turn right onto Biscayne, Home is on the right.
- Coordinates: 33.571283,-84.271612
School Information
- Elementary School: Roberta Smith
- Middle School: Rex Mill
- High School: Mount Zion
Taxes and HOA Information
- Parcel Number: 12104A D009
- Tax Year: 23
- Association Fee Includes: None
Virtual Tour
Parking
- Open Parking: No
Interior and Exterior Features
Interior Features
- Cooling: Ceiling Fan(s), Central Air, Electric
- Heating: Central, Forced Air
- Appliances: Dishwasher, Gas Water Heater, Microwave, Oven/Range (Combo), Refrigerator, Stainless Steel Appliance(s)
- Basement: None
- Fireplace Features: Family Room
- Flooring: Laminate
- Interior Features: Double Vanity, Master On Main Level, Tray Ceiling(s), Walk-In Closet(s)
- Levels/Stories: One
- Main Bedrooms: 3
- Bathrooms Total Integer: 2
- Main Full Baths: 2
- Bathrooms Total Decimal: 2
Exterior Features
- Construction Materials: Brick, Concrete
- Roof Type: Composition
- Laundry Features: In Hall
- Pool Private: No
Property
Utilities
- Sewer: Public Sewer
- Utilities: None
- Water Source: Public
Property and Assessments
- Home Warranty: Yes
- Property Condition: Resale
Green Features
Lot Information
- Above Grade Finished Area: 1307
- Lot Features: Level, Sloped
Multi Family
- Number of Units To Be Built: Square Feet
Rental
Rent Information
- Land Lease: Yes
Public Records for 6703 Biscayne Boulevard
Tax Record
- 23$3,596.16 ($299.68 / month)
Home Facts
- Beds3
- Baths2
- Total Finished SqFt1,307 SqFt
- Above Grade Finished1,307 SqFt
- StoriesOne
- Lot Size0.1500 Acres
- StyleSingle Family Residence
- Year Built2018
- APN12104A D009
- CountyClayton
- Fireplaces1
Similar Homes
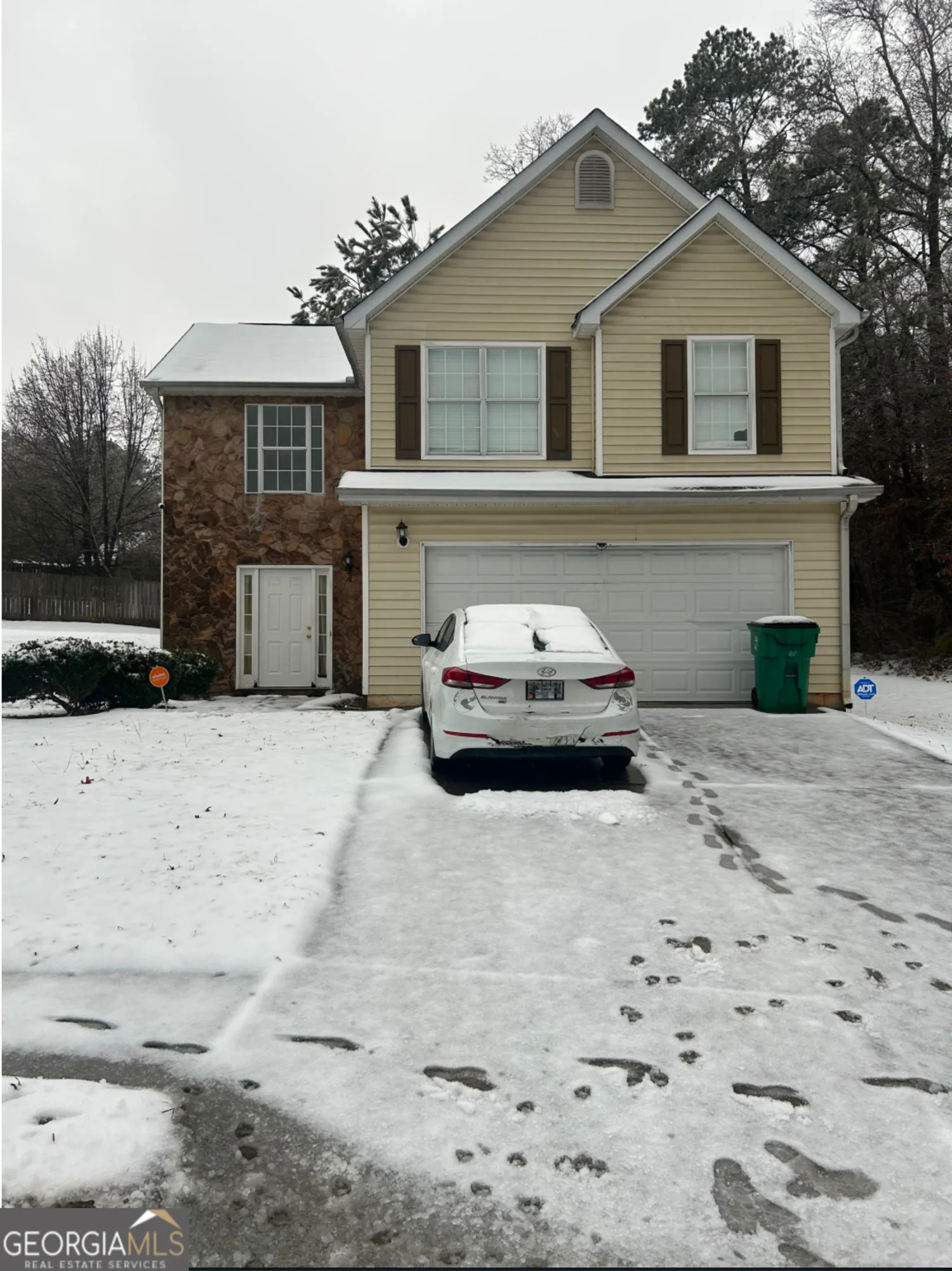
6603 Biscayne Boulevard
Rex, GA 30273
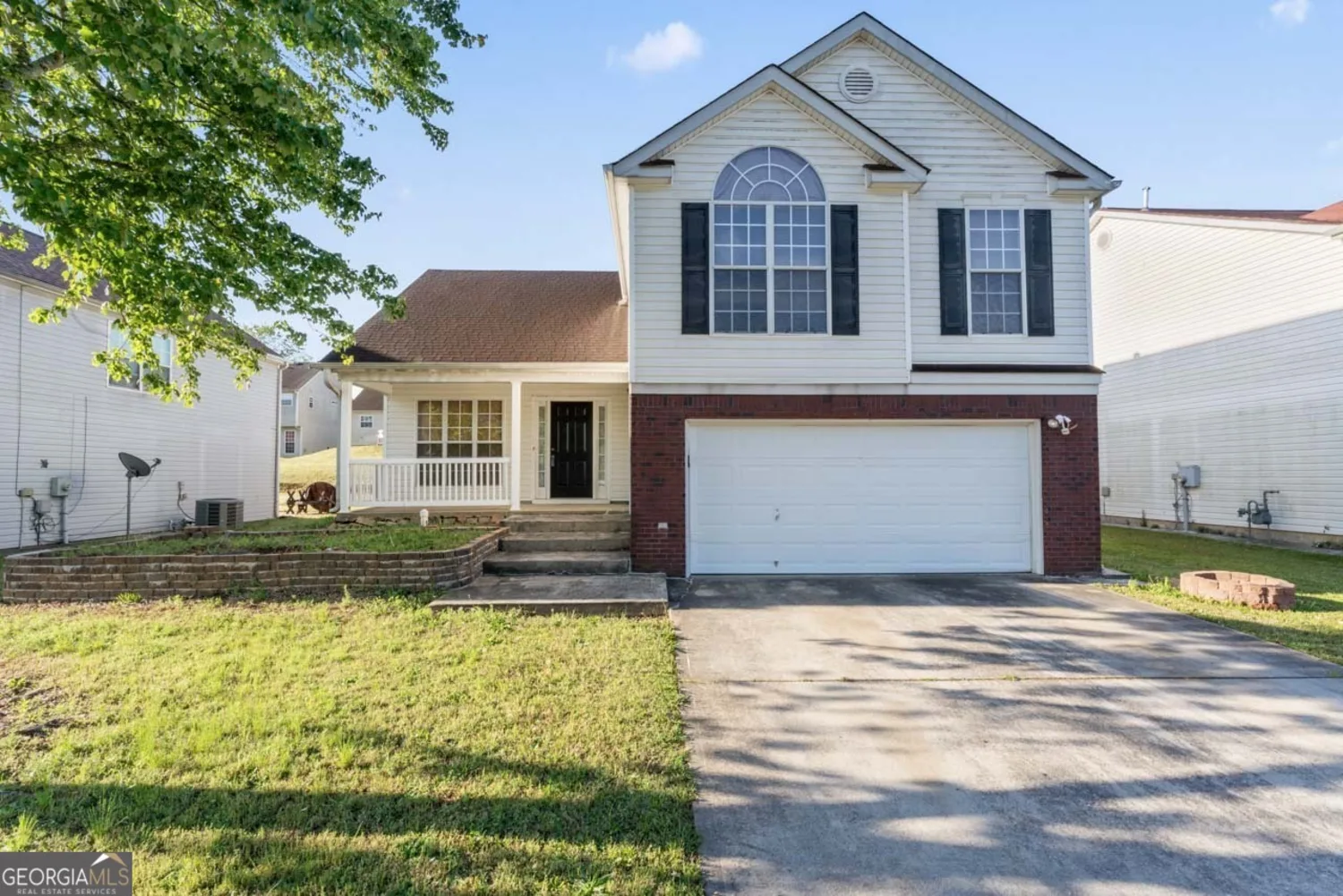
3311 Waggoner Trail
Rex, GA 30273
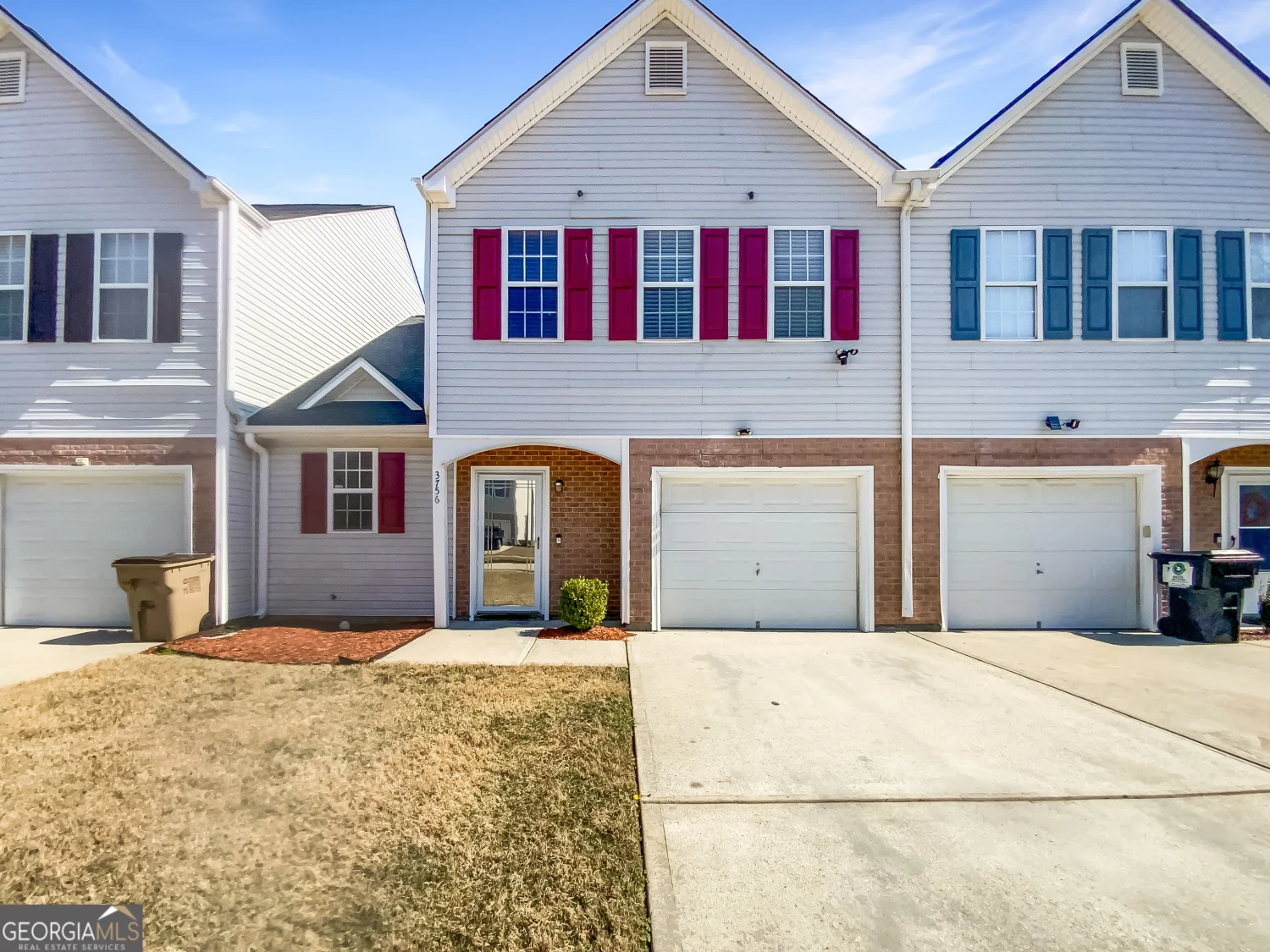
3756 Brookwood Boulevard
Rex, GA 30273
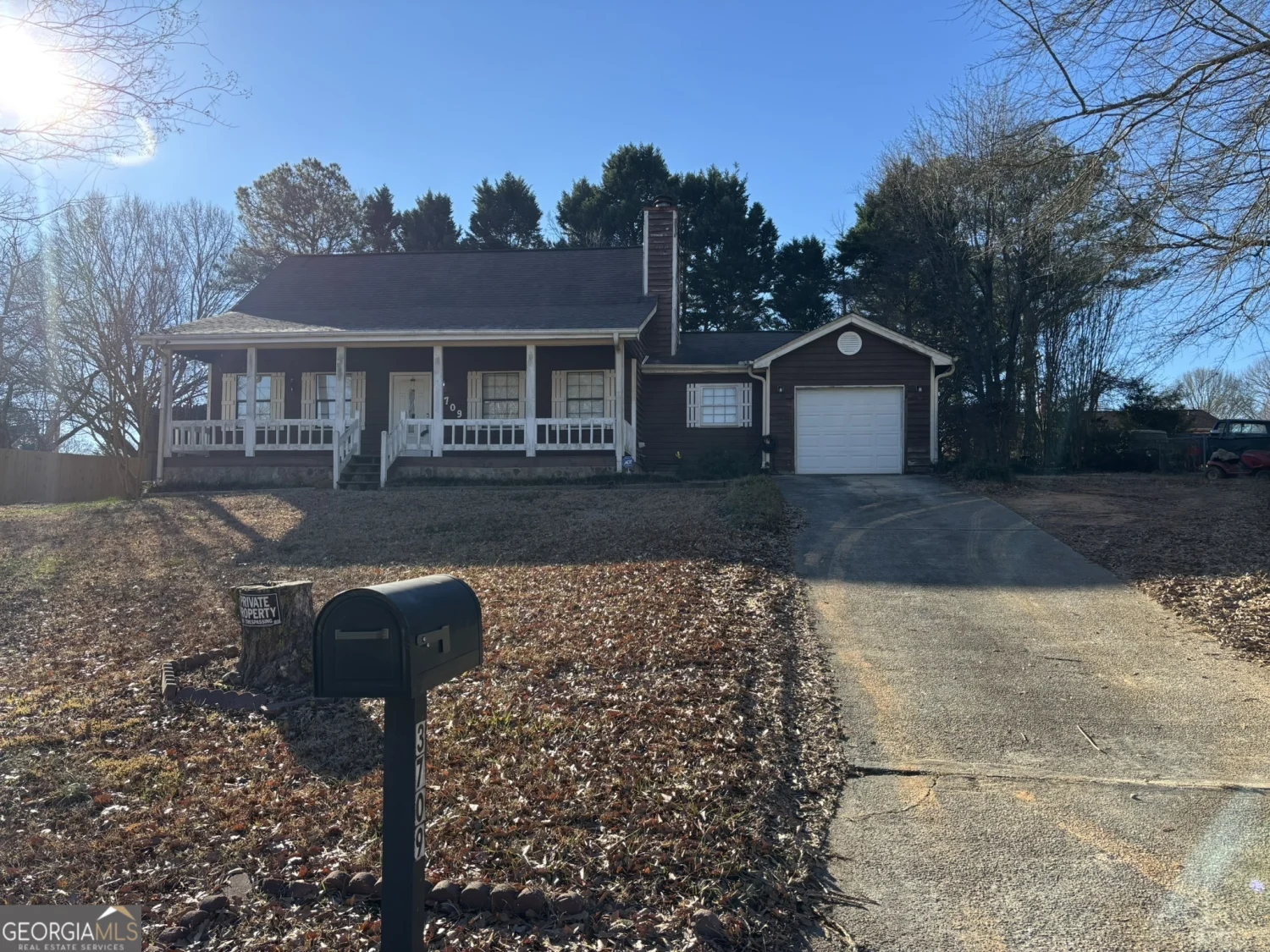
3709 Charlotte Drive
Rex, GA 30273
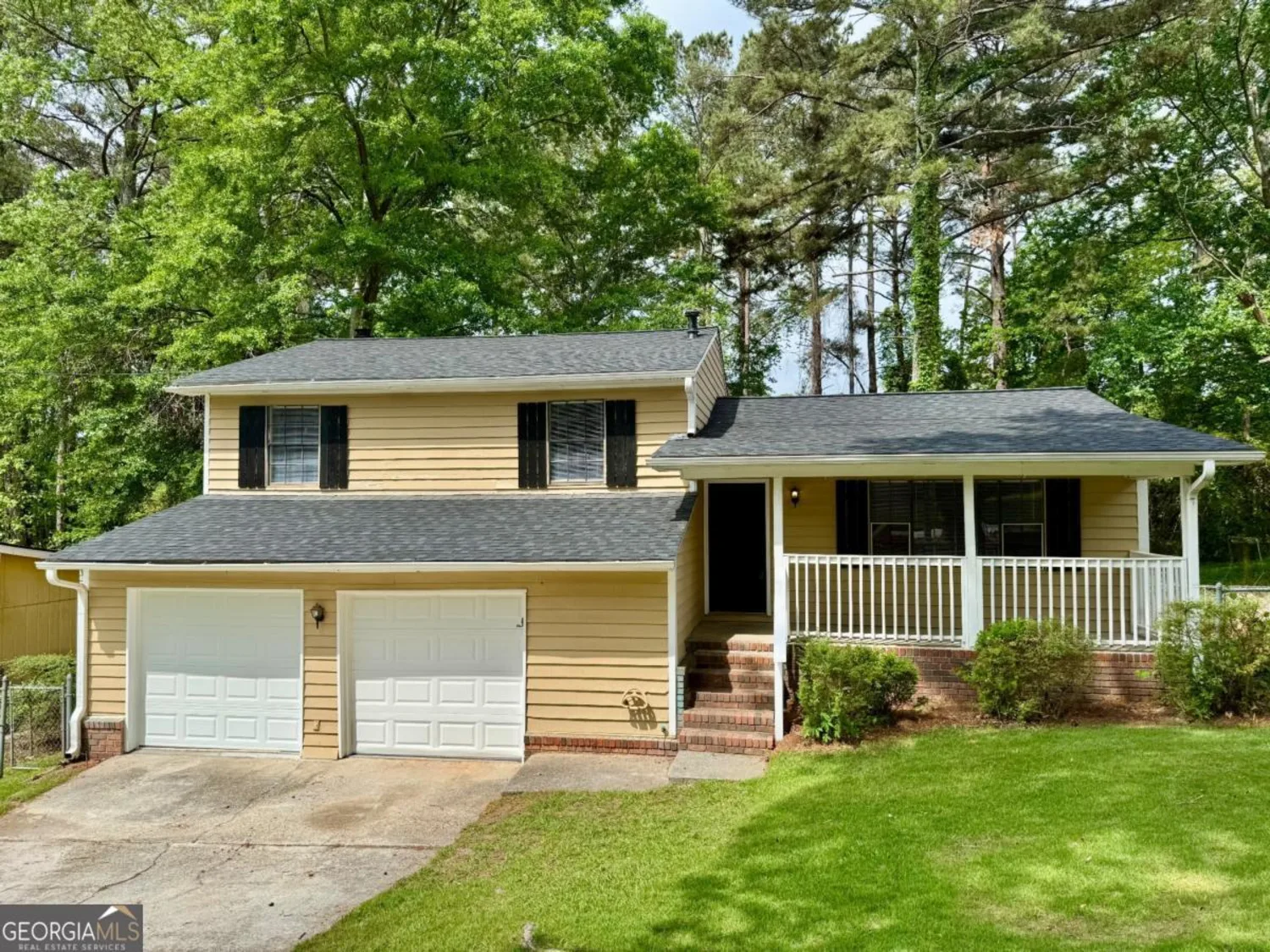
6061 Tina Lane
Rex, GA 30273
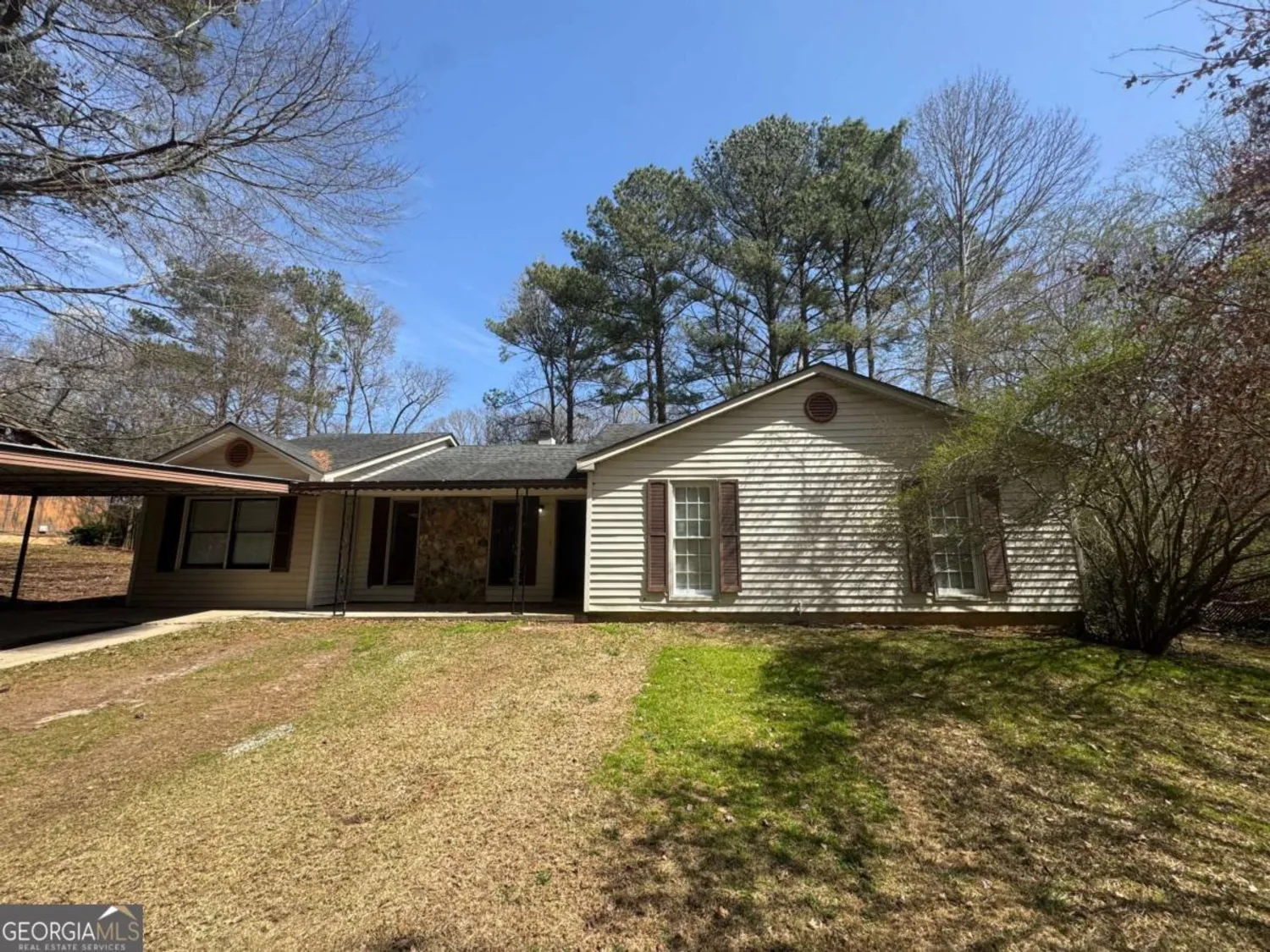
5872 Fox Run
Rex, GA 30273
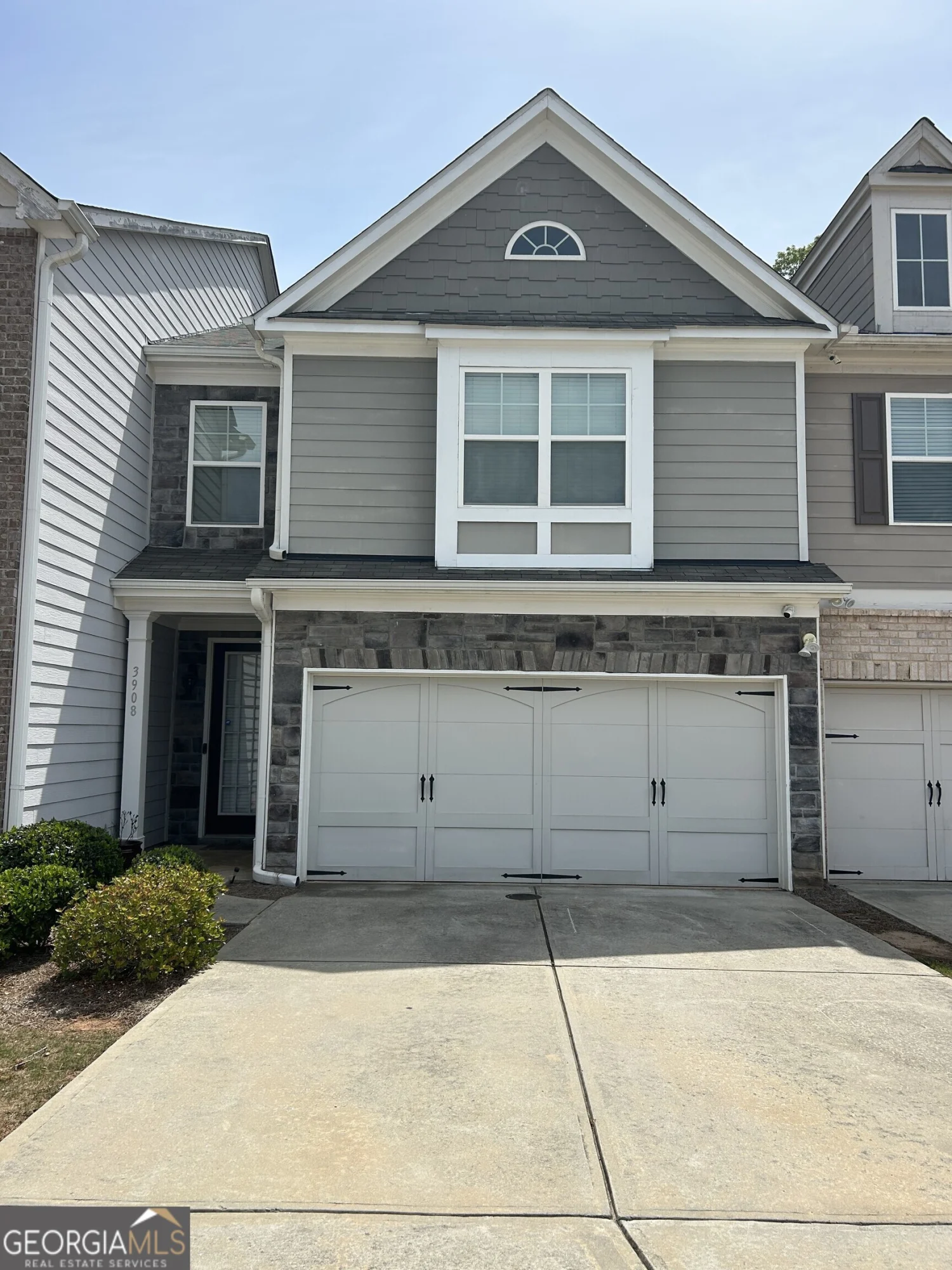
3908 Augustine Place
Rex, GA 30273
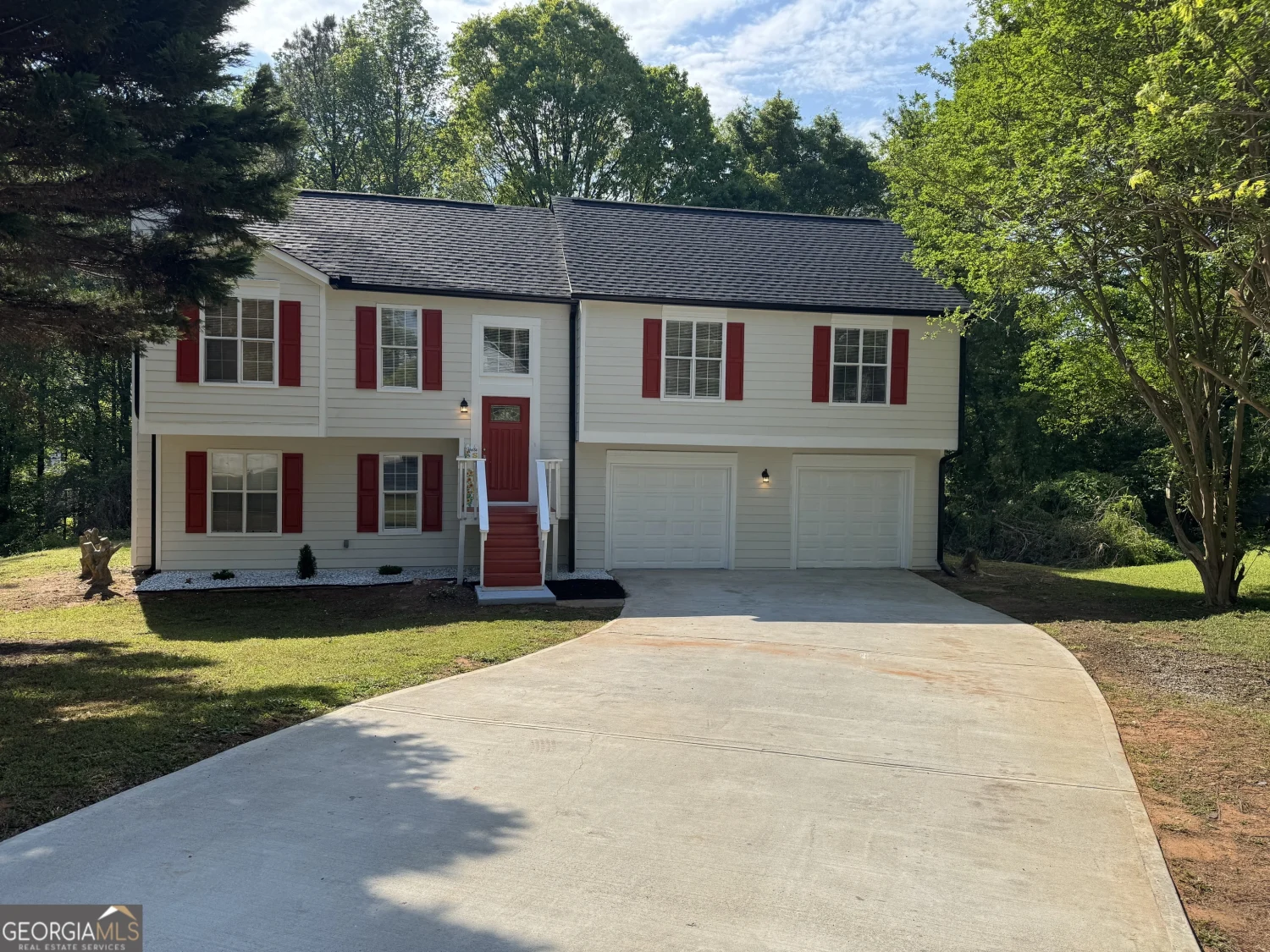
5920 Homestead Court
Rex, GA 30273

