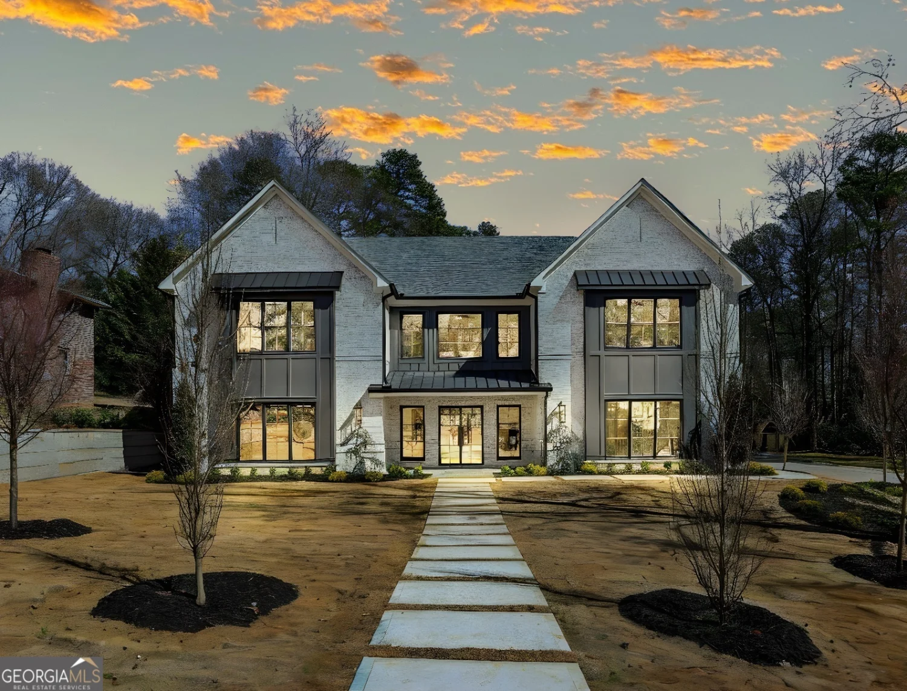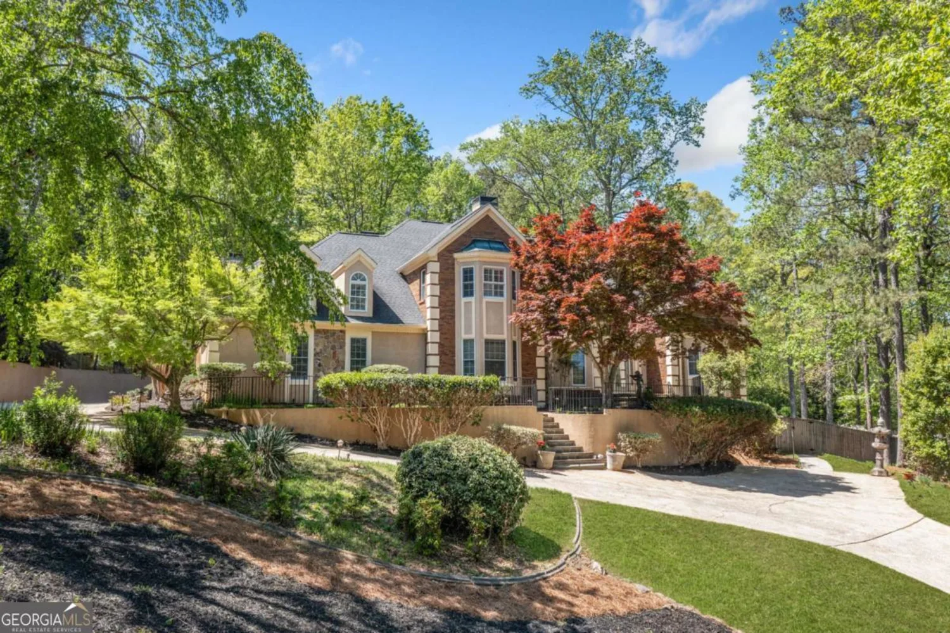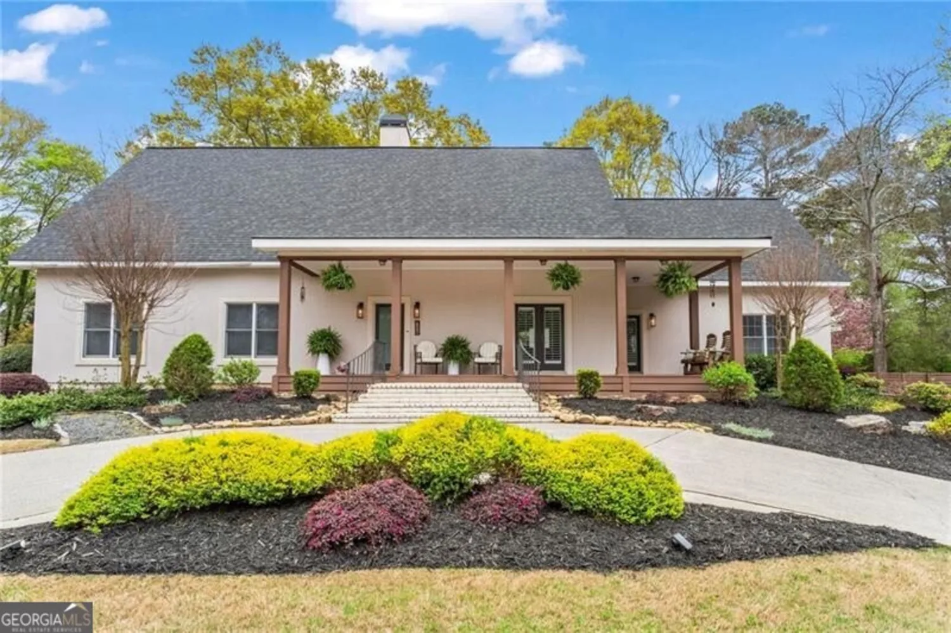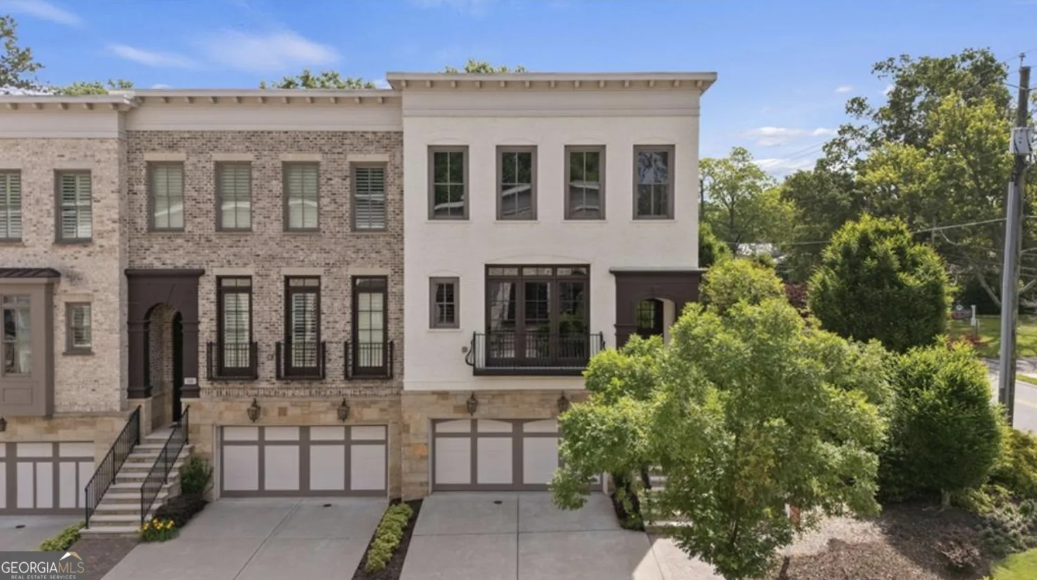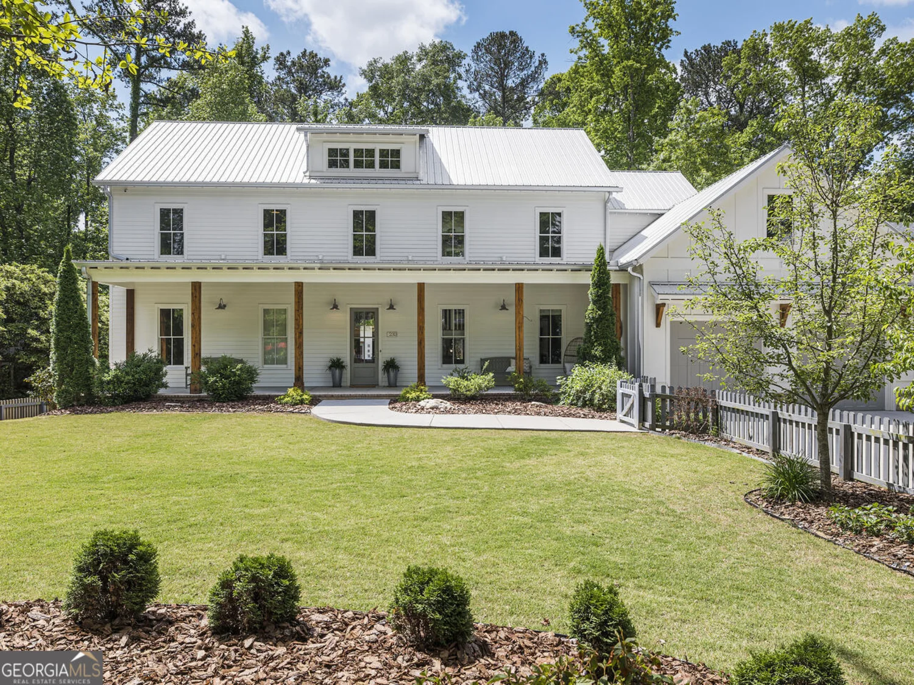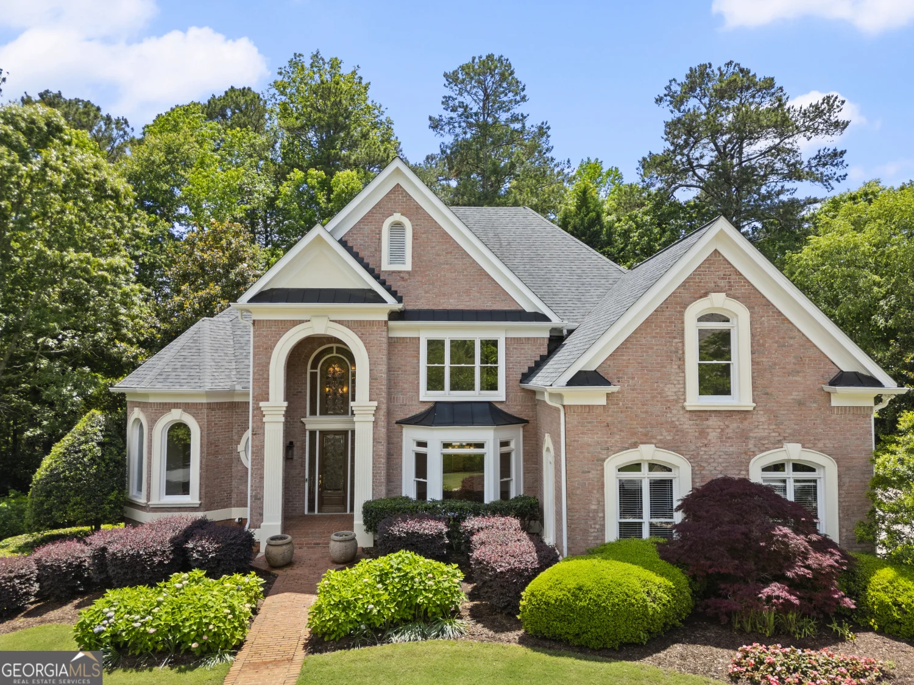3830 cottage driveAlpharetta, GA 30004
3830 cottage driveAlpharetta, GA 30004
Description
Rare opportunity to own a nearly new custom residence in The Manor Golf & Country Club-located in sought-after Forsyth County, offering lower property taxes without sacrificing the luxury lifestyle. Nestled within the exclusive Manor Cottages enclave, this 2023-built home by Santoro Signature Homes showcases curated designer selections and sophisticated finishes throughout its 4,237 square feet of elegant living space. With 4 bedrooms, 4 full bathrooms, and 1 half bathrooms, this thoughtfully designed floorplan offers a seamless blend of open-concept living and private retreats. The main level boasts a vaulted great room with exposed beams and a striking fireplace, flowing effortlessly onto the covered fireside veranda-perfect for year-round entertaining. A chef's kitchen anchors the heart of the home with top-tier appliances, a service pantry, and an oversized island ideal for gathering. The main-level owner's suite is a peaceful retreat featuring a spa-like bath with a large shower, double vanities, and a spacious walk-in closet with custom built-ins. An elegant study, mudroom, and laundry room complete the main floor. Upstairs, you'll find three spacious en-suite bedrooms plus a versatile media/flex room. Additional highlights include a three-car garage, ample storage, and the refined craftsmanship The Manor is known for. Residents enjoy 24/7 gated security and world-class amenities including indoor and outdoor pools, indoor and outdoor tennis courts, two clubhouses, a Tom Watson-designed 18-hole golf course, fitness center, and walkable sidewalks throughout the community. Conveniently located near top-rated schools, upscale shopping, and just minutes to GA 400. **Seller may consider carrying a small portion of owner financing under competitive terms.**
Property Details for 3830 Cottage Drive
- Subdivision ComplexThe Manor
- Architectural StyleCraftsman, European, Brick 4 Side
- Num Of Parking Spaces3
- Parking FeaturesAttached, Garage
- Property AttachedNo
LISTING UPDATED:
- StatusActive
- MLS #10524892
- Days on Site0
- Taxes$5,676 / year
- HOA Fees$738 / month
- MLS TypeResidential
- Year Built2023
- Lot Size0.24 Acres
- CountryForsyth
LISTING UPDATED:
- StatusActive
- MLS #10524892
- Days on Site0
- Taxes$5,676 / year
- HOA Fees$738 / month
- MLS TypeResidential
- Year Built2023
- Lot Size0.24 Acres
- CountryForsyth
Building Information for 3830 Cottage Drive
- StoriesTwo
- Year Built2023
- Lot Size0.2400 Acres
Payment Calculator
Term
Interest
Home Price
Down Payment
The Payment Calculator is for illustrative purposes only. Read More
Property Information for 3830 Cottage Drive
Summary
Location and General Information
- Community Features: Clubhouse, Fitness Center, Gated, Golf, Pool, Sidewalks, Tennis Court(s)
- Directions: 400 North to Exit 11 (Windward Pkwy), Turn Left at exit ramp & go exactly 7.5 miles, making no turns until you turn Right into The MAnor. Through Guard gate, turn Right on Manor Club Dr, then Left on Watsons Bend. Turn Right on Cottage Drive. Property on LEft
- Coordinates: 34.162362,-84.256928
School Information
- Elementary School: Midway
- Middle School: Desana
- High School: Denmark
Taxes and HOA Information
- Parcel Number: 016000300
- Tax Year: 2024
- Association Fee Includes: Security, Tennis, Reserve Fund, Swimming
- Tax Lot: 511
Virtual Tour
Parking
- Open Parking: No
Interior and Exterior Features
Interior Features
- Cooling: Central Air
- Heating: Central
- Appliances: Dishwasher, Disposal, Double Oven, Microwave
- Basement: None
- Fireplace Features: Family Room, Gas Log, Outside
- Flooring: Carpet, Hardwood
- Interior Features: Beamed Ceilings, Bookcases, Double Vanity, High Ceilings, Vaulted Ceiling(s), Walk-In Closet(s)
- Levels/Stories: Two
- Window Features: Double Pane Windows
- Kitchen Features: Kitchen Island, Solid Surface Counters, Walk-in Pantry
- Foundation: Slab
- Main Bedrooms: 1
- Total Half Baths: 1
- Bathrooms Total Integer: 5
- Main Full Baths: 1
- Bathrooms Total Decimal: 4
Exterior Features
- Construction Materials: Brick, Stone
- Patio And Porch Features: Patio
- Roof Type: Composition
- Security Features: Security System, Smoke Detector(s)
- Laundry Features: Laundry Closet
- Pool Private: No
Property
Utilities
- Sewer: Public Sewer
- Utilities: Cable Available, Electricity Available, Natural Gas Available, Phone Available, Sewer Connected, Underground Utilities, Water Available
- Water Source: Public
Property and Assessments
- Home Warranty: Yes
- Property Condition: Under Construction
Green Features
- Green Energy Efficient: Insulation, Thermostat, Water Heater, Windows
Lot Information
- Above Grade Finished Area: 4237
- Common Walls: No One Below
- Lot Features: Level
Multi Family
- Number of Units To Be Built: Square Feet
Rental
Rent Information
- Land Lease: Yes
Public Records for 3830 Cottage Drive
Tax Record
- 2024$5,676.00 ($473.00 / month)
Home Facts
- Beds4
- Baths4
- Total Finished SqFt4,237 SqFt
- Above Grade Finished4,237 SqFt
- StoriesTwo
- Lot Size0.2400 Acres
- StyleSingle Family Residence
- Year Built2023
- APN016000300
- CountyForsyth
- Fireplaces2


