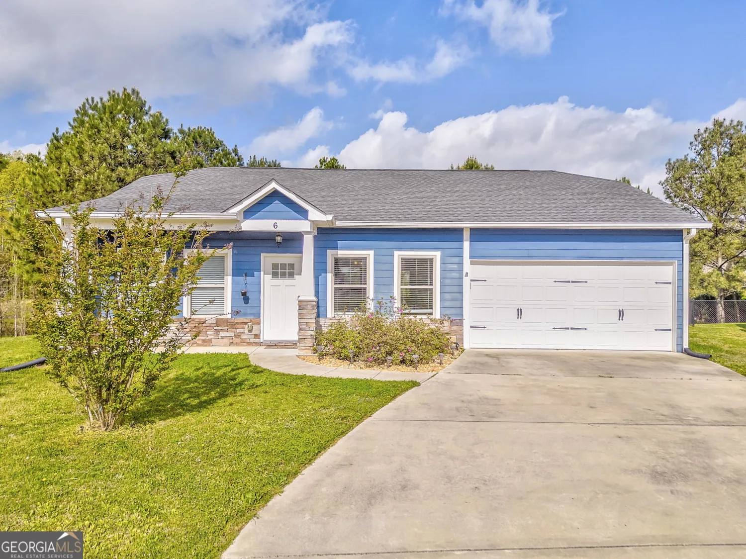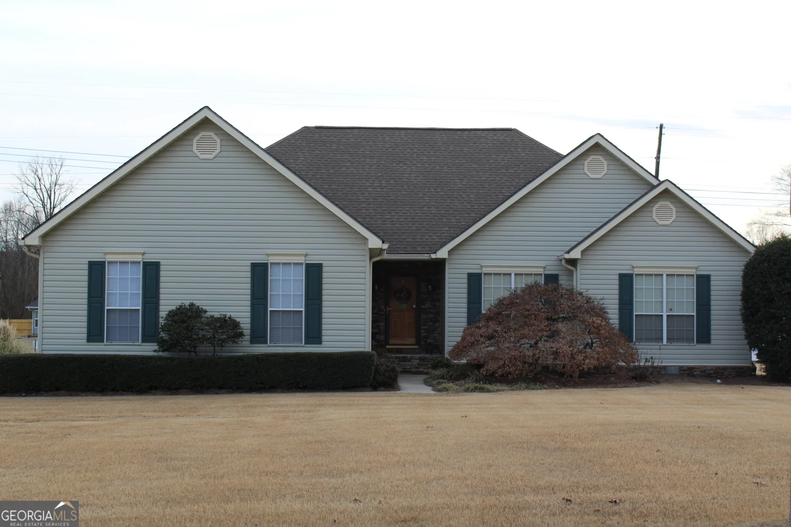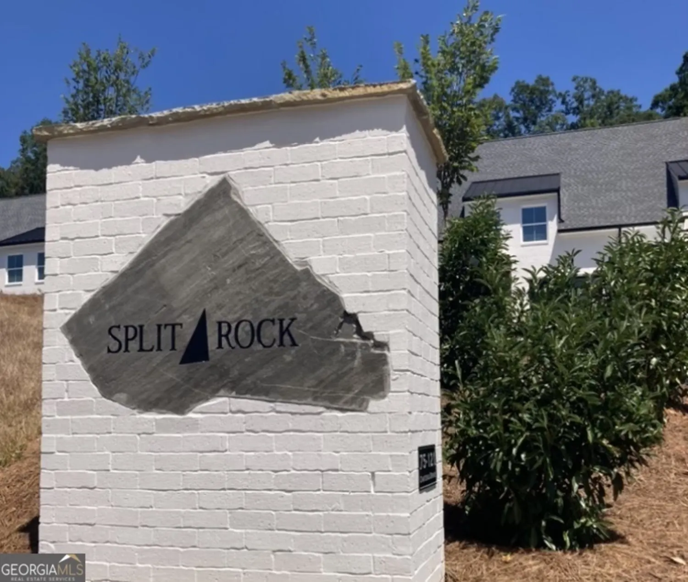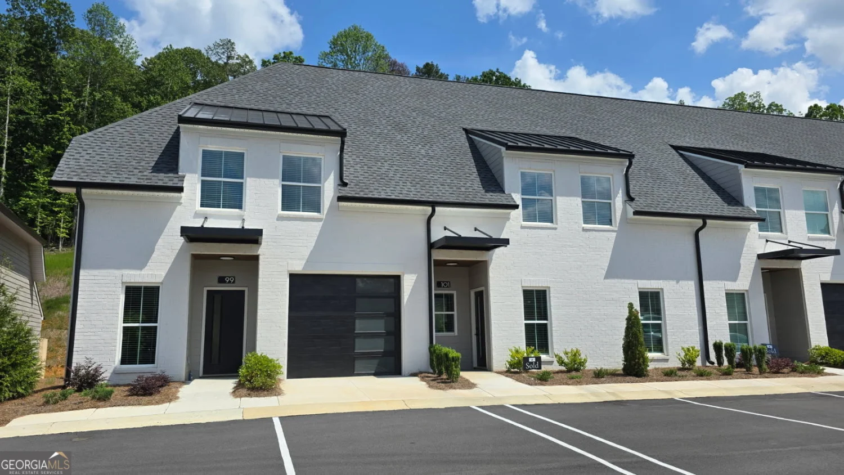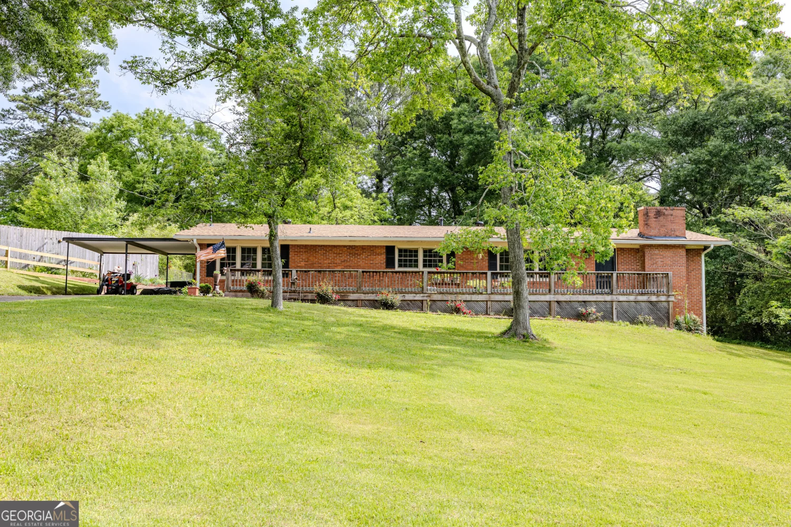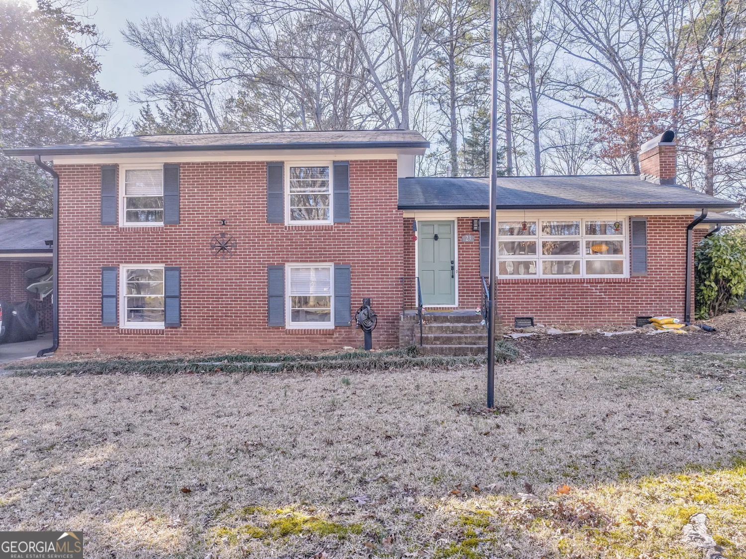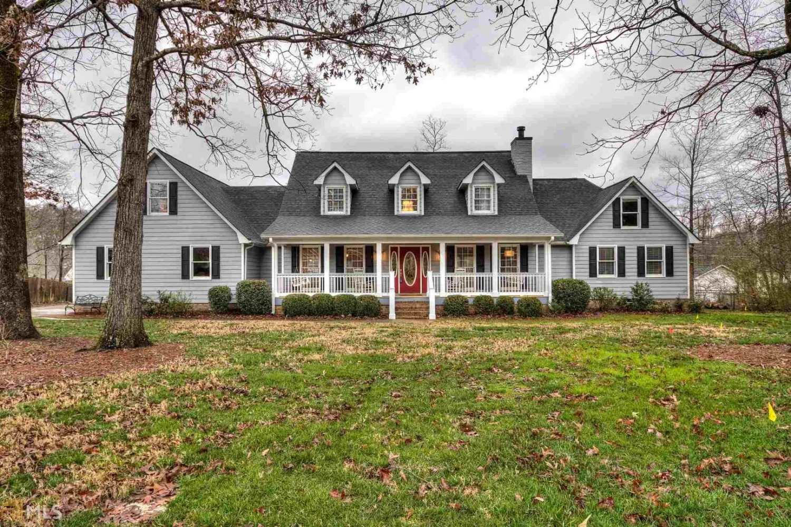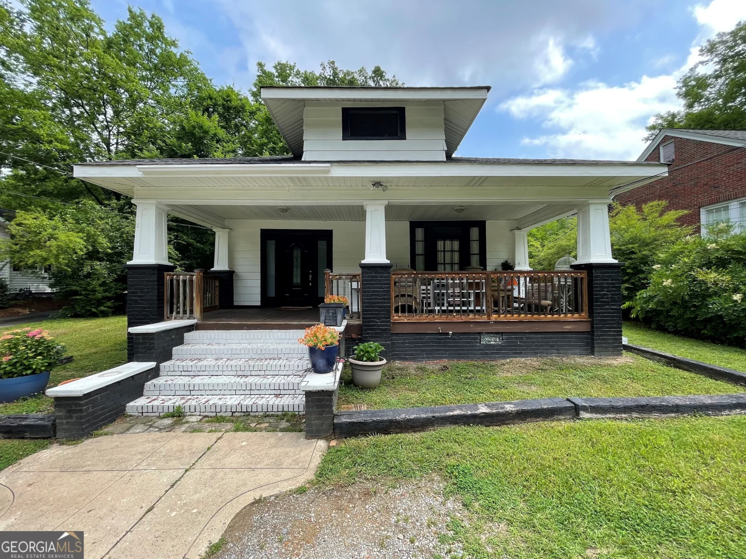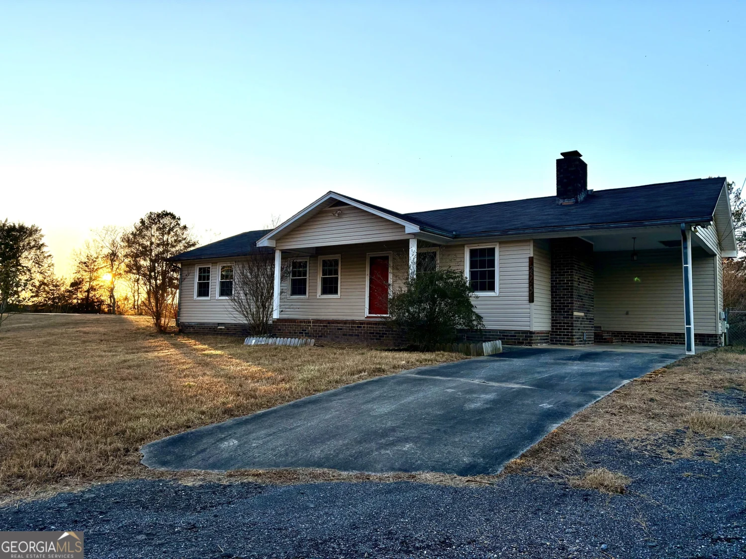195 shannon road neRome, GA 30161
195 shannon road neRome, GA 30161
Description
Nestled in a peaceful setting, this inviting 3-bedroom, 2-bathroom home offers a blend of rustic charm and everyday functionality. Hardwood floors run throughout the main living areas, providing both durability and warmth. The layout features a spacious living room and a country-style eat-in kitchen that offers plenty of room for dining and daily living. Each bedroom provides comfortable living space with natural light, while the two bathrooms are conveniently located to serve both residents and guests. A carport adds sheltered parking, and a separate storage shed offers extra space for tools, hobbies, or seasonal items. Outdoors, the large yard presents numerous opportunities-ideal for gardening, outdoor projects, or simply enjoying the open space. In addition, this home offers a seperate 1bd/1bth mother-in-law suite with full living room, kitchen and cozy front porch! Whether you're looking to simplify, downsize, or invest in a property with character, this home provides a solid foundation and timeless appeal in a desirable Rome location.
Property Details for 195 Shannon Road NE
- Subdivision ComplexNone
- Architectural StyleBrick 4 Side, Ranch
- ExteriorOther
- Num Of Parking Spaces1
- Parking FeaturesCarport
- Property AttachedYes
LISTING UPDATED:
- StatusActive
- MLS #10524907
- Days on Site5
- Taxes$1,946 / year
- MLS TypeResidential
- Year Built1965
- Lot Size2.20 Acres
- CountryFloyd
LISTING UPDATED:
- StatusActive
- MLS #10524907
- Days on Site5
- Taxes$1,946 / year
- MLS TypeResidential
- Year Built1965
- Lot Size2.20 Acres
- CountryFloyd
Building Information for 195 Shannon Road NE
- StoriesOne
- Year Built1965
- Lot Size2.2000 Acres
Payment Calculator
Term
Interest
Home Price
Down Payment
The Payment Calculator is for illustrative purposes only. Read More
Property Information for 195 Shannon Road NE
Summary
Location and General Information
- Community Features: None
- Directions: GPS friendly
- Coordinates: 34.33151,-85.085219
School Information
- Elementary School: Model
- Middle School: Model
- High School: Model
Taxes and HOA Information
- Parcel Number: L11W 112
- Tax Year: 2024
- Association Fee Includes: None
- Tax Lot: 0
Virtual Tour
Parking
- Open Parking: No
Interior and Exterior Features
Interior Features
- Cooling: Central Air
- Heating: Forced Air, Natural Gas
- Appliances: Dishwasher, Microwave, Other, Refrigerator
- Basement: None
- Flooring: Hardwood
- Interior Features: Master On Main Level, Other
- Levels/Stories: One
- Main Bedrooms: 3
- Bathrooms Total Integer: 2
- Main Full Baths: 2
- Bathrooms Total Decimal: 2
Exterior Features
- Accessibility Features: Accessible Approach with Ramp
- Construction Materials: Other
- Patio And Porch Features: Deck, Porch
- Roof Type: Composition
- Laundry Features: Other
- Pool Private: No
- Other Structures: Other
Property
Utilities
- Sewer: Septic Tank
- Utilities: Underground Utilities
- Water Source: Public
- Electric: 220 Volts
Property and Assessments
- Home Warranty: Yes
- Property Condition: Resale
Green Features
Lot Information
- Above Grade Finished Area: 1621
- Common Walls: No Common Walls
- Lot Features: Other
Multi Family
- Number of Units To Be Built: Square Feet
Rental
Rent Information
- Land Lease: Yes
Public Records for 195 Shannon Road NE
Tax Record
- 2024$1,946.00 ($162.17 / month)
Home Facts
- Beds3
- Baths2
- Total Finished SqFt1,621 SqFt
- Above Grade Finished1,621 SqFt
- StoriesOne
- Lot Size2.2000 Acres
- StyleSingle Family Residence
- Year Built1965
- APNL11W 112
- CountyFloyd


