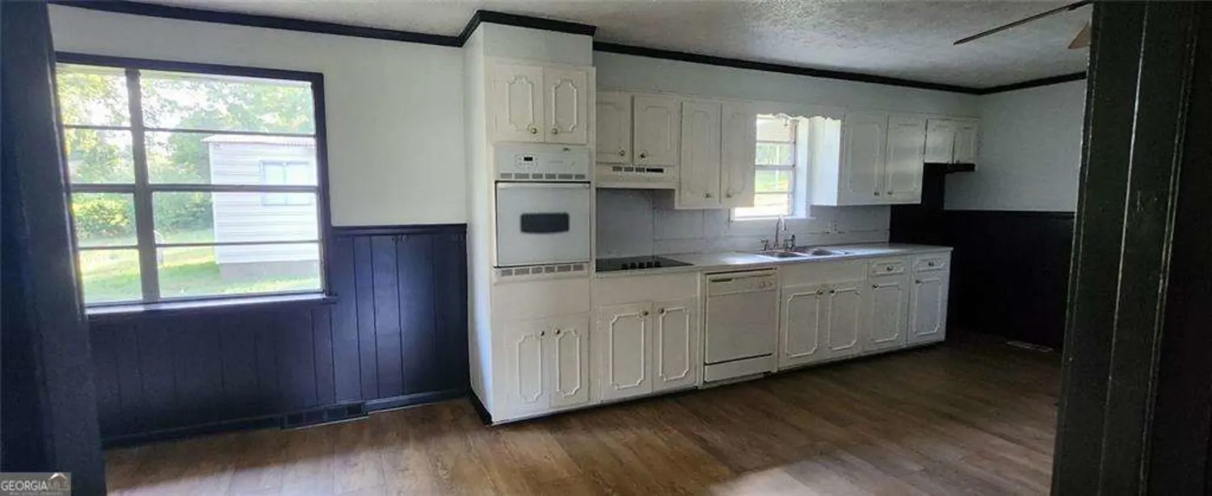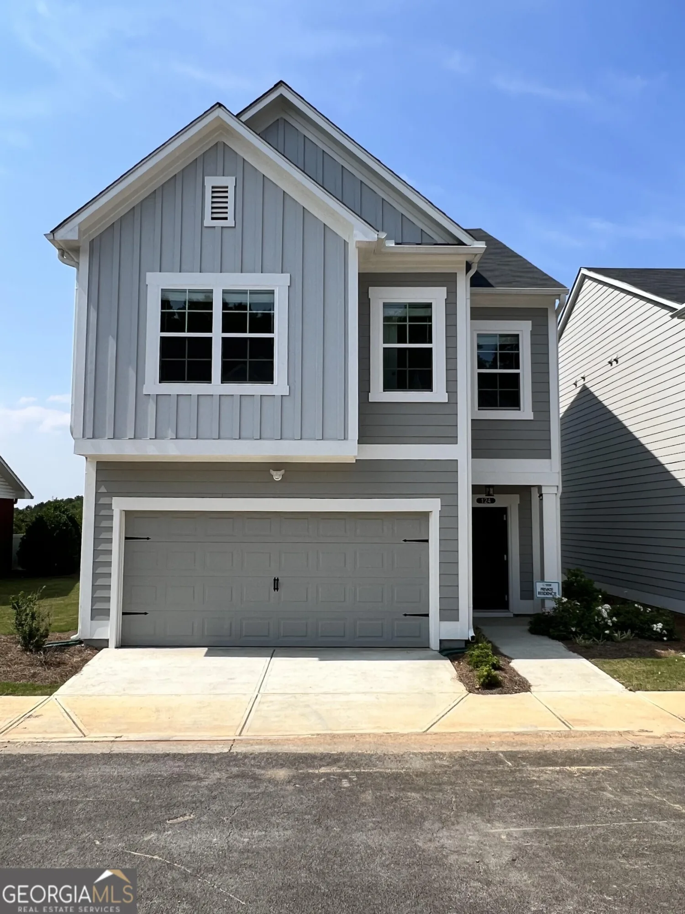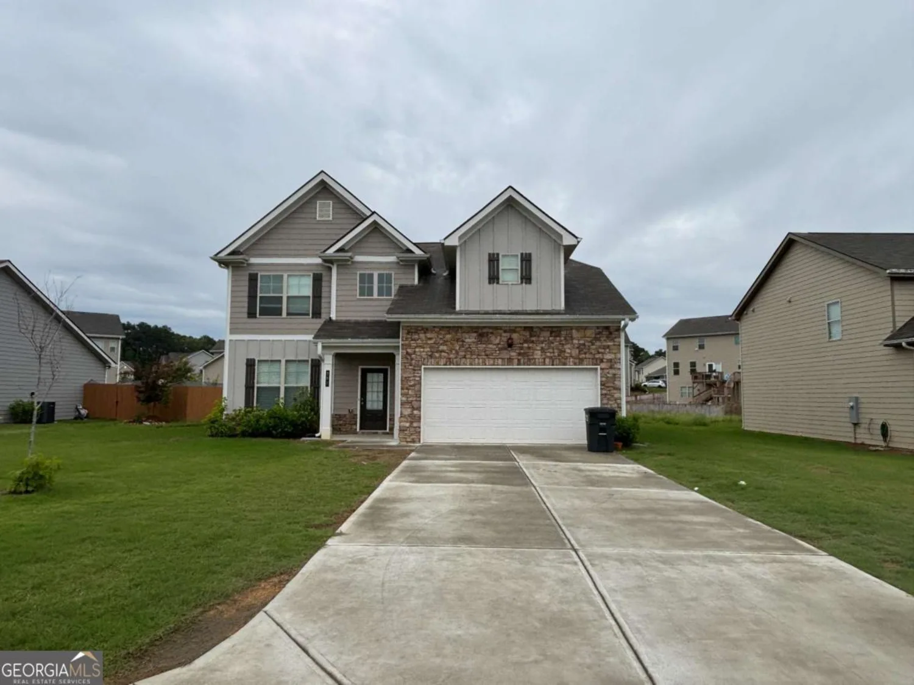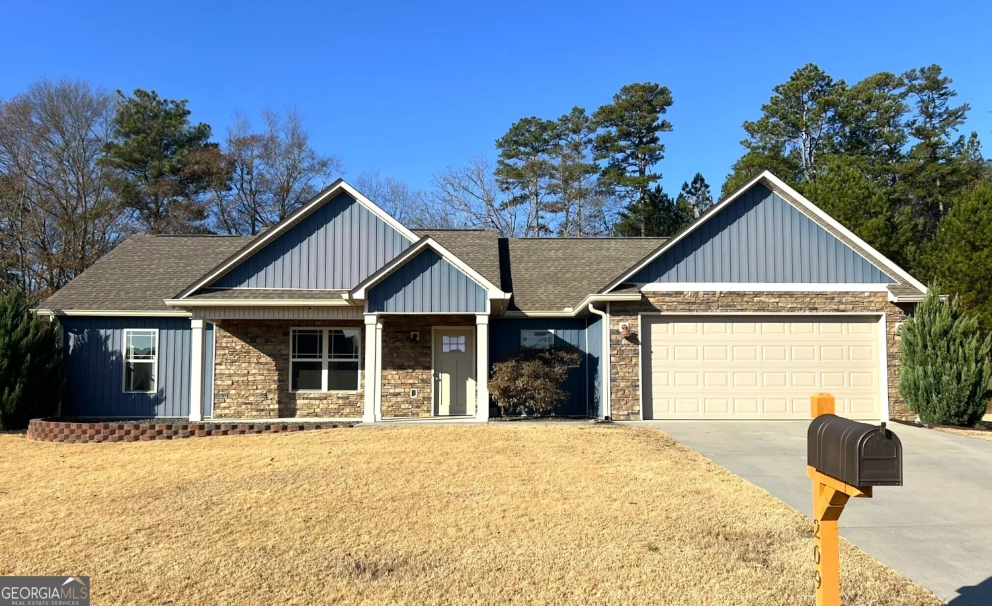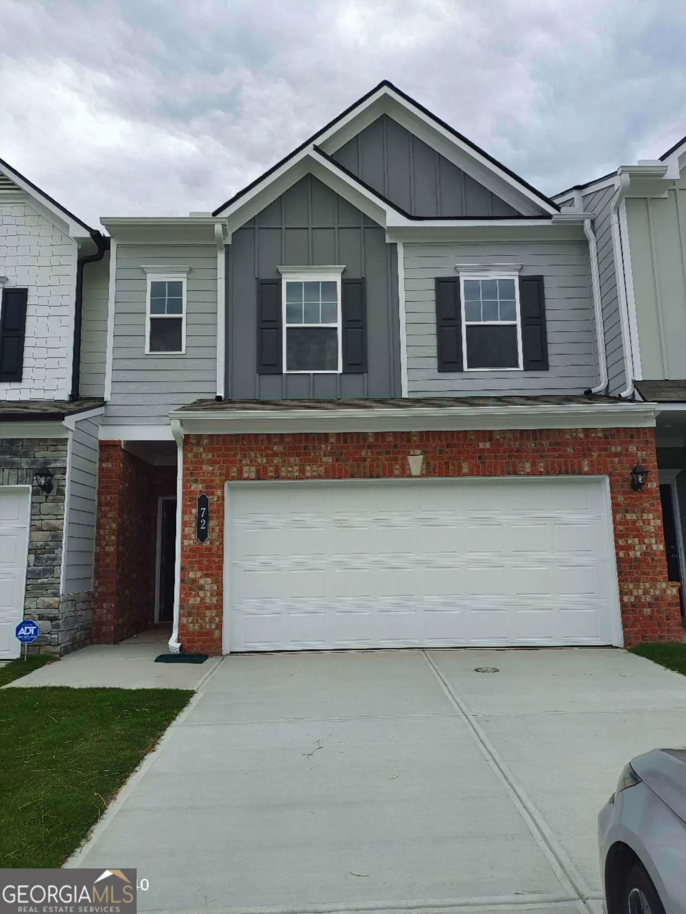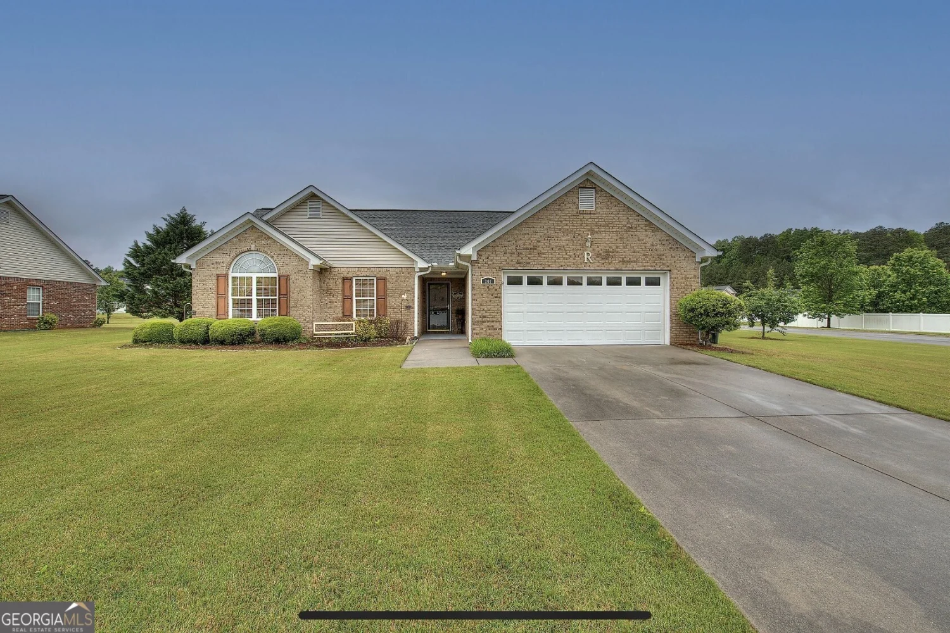220 brookstone drive swCalhoun, GA 30701
220 brookstone drive swCalhoun, GA 30701
Description
QUALIFICATIONS: Income 3X rent, Credit score 600+. We will conduct background and eviction history check. Single-story home 3 bedrooms and 2 bathroom. Step inside luxury vinyl plank (LVP) flooring. The kitchen has stainless steel appliances, including a fridge and stove. This home includes a 2-car garage with a remote garage door opener. Fenced backyard! provides a private retreat, perfect for pets, play, or simply relaxing. Located in the welcoming Brookstone subdivision, you're just a 10-minute drive to Walmart, 12 minutes to Home Depot, and only 10 minutes from I-75 for easy commuting. Move-in ready and thoughtfully designed, this home is ready for you to make it your own. Schedule a tour today to experience all that this home has to offer!
Property Details for 220 Brookstone Drive SW
- Subdivision ComplexBrookstone
- Architectural StyleTraditional
- Num Of Parking Spaces2
- Parking FeaturesAttached, Garage, Garage Door Opener, Kitchen Level, Off Street
- Property AttachedYes
LISTING UPDATED:
- StatusClosed
- MLS #10525084
- Days on Site14
- MLS TypeResidential Lease
- Year Built2004
- Lot Size0.35 Acres
- CountryGordon
LISTING UPDATED:
- StatusClosed
- MLS #10525084
- Days on Site14
- MLS TypeResidential Lease
- Year Built2004
- Lot Size0.35 Acres
- CountryGordon
Building Information for 220 Brookstone Drive SW
- StoriesOne
- Year Built2004
- Lot Size0.3500 Acres
Payment Calculator
Term
Interest
Home Price
Down Payment
The Payment Calculator is for illustrative purposes only. Read More
Property Information for 220 Brookstone Drive SW
Summary
Location and General Information
- Community Features: Clubhouse, Fitness Center, Pool
- Directions: Take exit 312 on I75. Head West on Highway 53, Turn right on McDaniel station rd, Turn left on Highway 53 Spur Sw, Right on brookstone blvd, Take a left on brookstone dr, House will be on your left just before the cul-de-sac. GPS Friendly.
- Coordinates: 34.483969,-84.976352
School Information
- Elementary School: Swain
- Middle School: Ashworth
- High School: Gordon Central
Taxes and HOA Information
- Parcel Number: C33B 082
- Association Fee Includes: None
Virtual Tour
Parking
- Open Parking: No
Interior and Exterior Features
Interior Features
- Cooling: Central Air
- Heating: Central
- Appliances: Dishwasher, Oven/Range (Combo), Refrigerator
- Basement: None
- Flooring: Vinyl
- Interior Features: Master On Main Level
- Levels/Stories: One
- Kitchen Features: Breakfast Bar
- Foundation: Slab
- Main Bedrooms: 3
- Bathrooms Total Integer: 2
- Main Full Baths: 2
- Bathrooms Total Decimal: 2
Exterior Features
- Construction Materials: Vinyl Siding
- Fencing: Fenced
- Roof Type: Composition
- Laundry Features: Laundry Closet
- Pool Private: No
Property
Utilities
- Sewer: Public Sewer
- Utilities: Electricity Available, Sewer Connected, Underground Utilities
- Water Source: Public
Property and Assessments
- Home Warranty: No
- Property Condition: Resale
Green Features
Lot Information
- Above Grade Finished Area: 1353
- Common Walls: No Common Walls, No One Above, No One Below
- Lot Features: Level
Multi Family
- Number of Units To Be Built: Square Feet
Rental
Rent Information
- Land Lease: No
Public Records for 220 Brookstone Drive SW
Home Facts
- Beds3
- Baths2
- Total Finished SqFt1,353 SqFt
- Above Grade Finished1,353 SqFt
- StoriesOne
- Lot Size0.3500 Acres
- StyleSingle Family Residence
- Year Built2004
- APNC33B 082
- CountyGordon
- Fireplaces1



