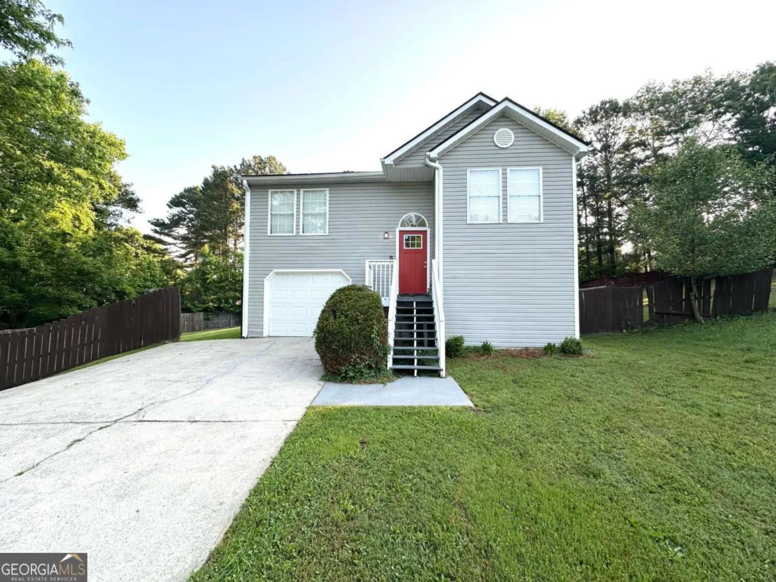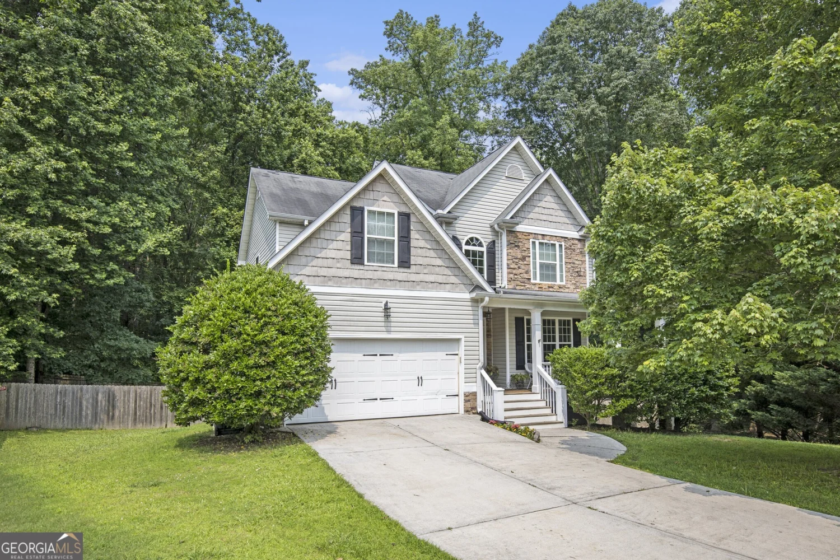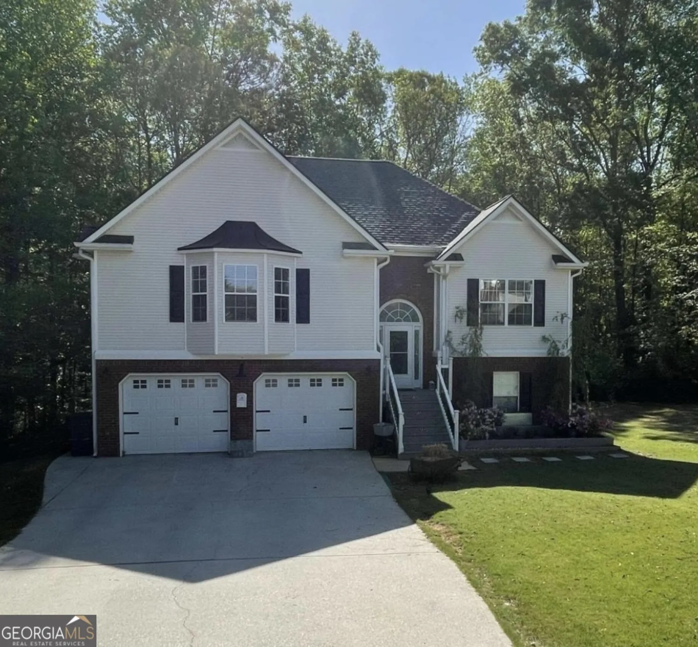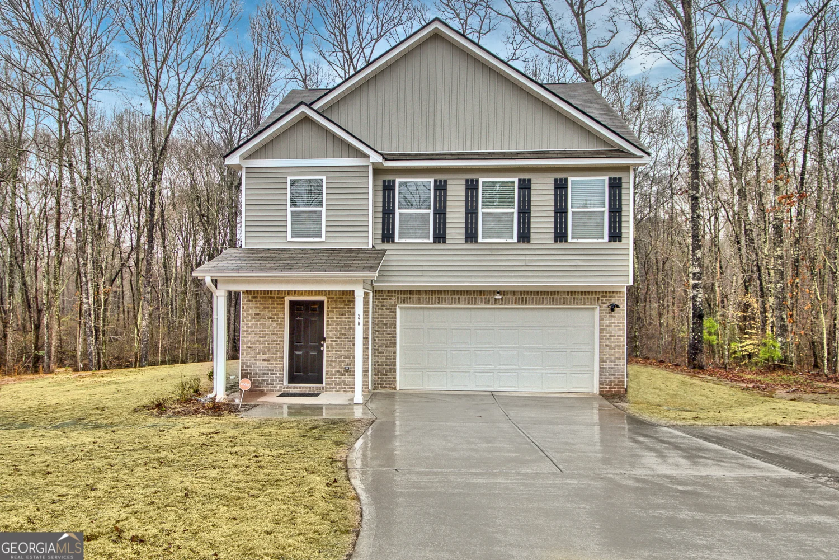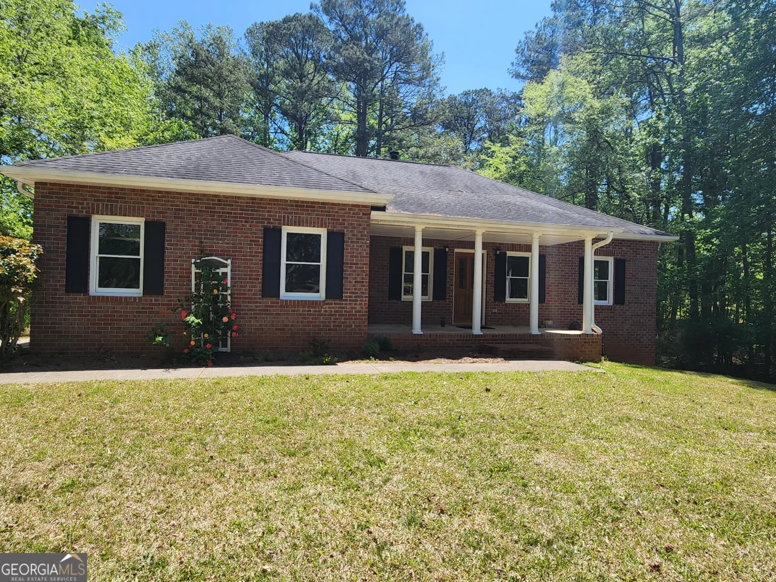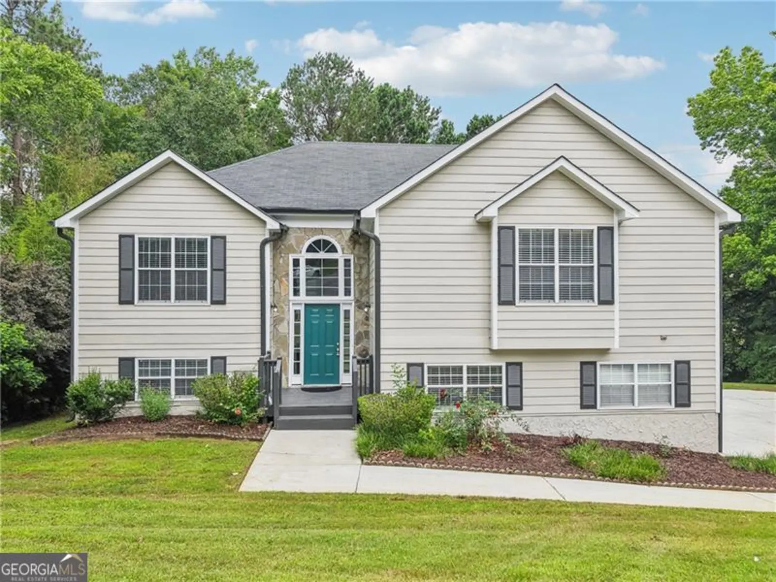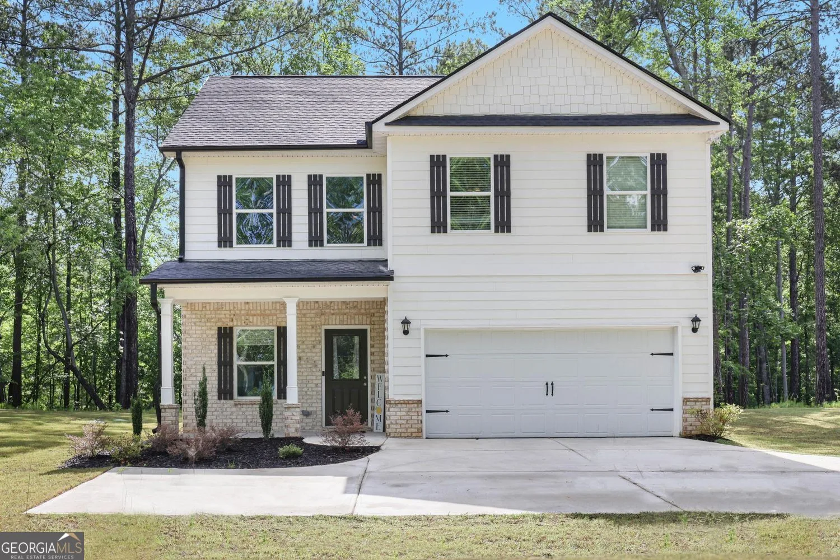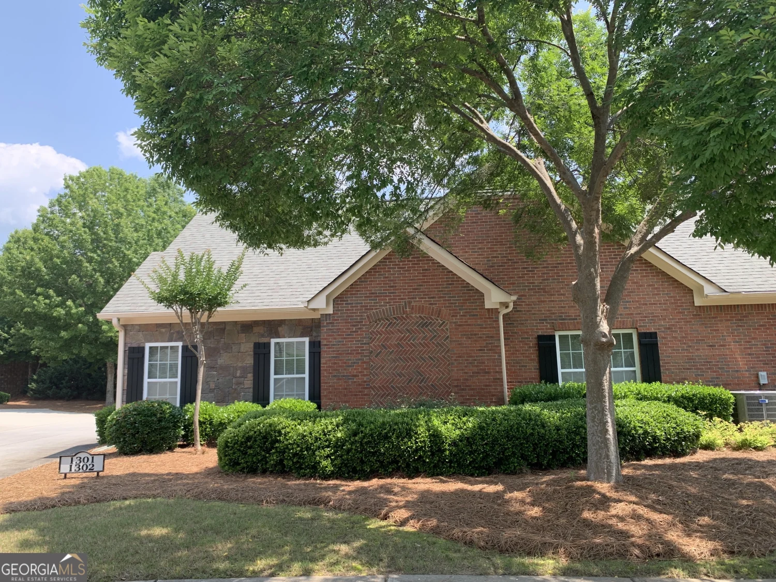4150 soaring driveDouglasville, GA 30135
4150 soaring driveDouglasville, GA 30135
Description
This 3-bedroom, 2.5-bath home, built in 1999, offers 2,100 square feet of living space. The large living room features a gas fireplace, and the separate dining room is ideal for gatherings. The kitchen is open with an eating area. The owner's suite includes a spacious walk-in closet, and the en suite bathroom has a jetted tub, shower, and double vanities. The guest bedrooms are oversized, with one featuring a cozy reading nook. Outside, you'll find a chain-link fenced backyard with an outdoor deck, and the home is wired for a security system.
Property Details for 4150 Soaring Drive
- Subdivision ComplexEagles Nest
- Architectural StyleTraditional
- Num Of Parking Spaces2
- Parking FeaturesAttached, Garage, Kitchen Level
- Property AttachedYes
LISTING UPDATED:
- StatusActive
- MLS #10525154
- Days on Site15
- Taxes$3,531 / year
- HOA Fees$175 / month
- MLS TypeResidential
- Year Built1999
- Lot Size0.35 Acres
- CountryDouglas
LISTING UPDATED:
- StatusActive
- MLS #10525154
- Days on Site15
- Taxes$3,531 / year
- HOA Fees$175 / month
- MLS TypeResidential
- Year Built1999
- Lot Size0.35 Acres
- CountryDouglas
Building Information for 4150 Soaring Drive
- StoriesTwo
- Year Built1999
- Lot Size0.3520 Acres
Payment Calculator
Term
Interest
Home Price
Down Payment
The Payment Calculator is for illustrative purposes only. Read More
Property Information for 4150 Soaring Drive
Summary
Location and General Information
- Community Features: Lake, Walk To Schools, Near Shopping
- Directions: GPS Friendly
- Coordinates: 33.681042,-84.711433
School Information
- Elementary School: Holly Springs
- Middle School: Chapel Hill
- High School: Chapel Hill
Taxes and HOA Information
- Parcel Number: 00720150127
- Tax Year: 2024
- Association Fee Includes: Maintenance Grounds
Virtual Tour
Parking
- Open Parking: No
Interior and Exterior Features
Interior Features
- Cooling: Ceiling Fan(s)
- Heating: Natural Gas
- Appliances: Dishwasher, Disposal, Microwave, Refrigerator
- Basement: Crawl Space
- Fireplace Features: Factory Built, Gas Starter, Living Room
- Flooring: Carpet, Laminate, Tile
- Interior Features: Tray Ceiling(s), Vaulted Ceiling(s)
- Levels/Stories: Two
- Other Equipment: Satellite Dish
- Window Features: Double Pane Windows
- Kitchen Features: Breakfast Area, Pantry
- Total Half Baths: 1
- Bathrooms Total Integer: 3
- Bathrooms Total Decimal: 2
Exterior Features
- Construction Materials: Vinyl Siding
- Fencing: Back Yard, Chain Link, Fenced
- Patio And Porch Features: Deck
- Roof Type: Composition
- Security Features: Carbon Monoxide Detector(s), Smoke Detector(s)
- Laundry Features: Other
- Pool Private: No
Property
Utilities
- Sewer: Septic Tank
- Utilities: Cable Available, Electricity Available, Natural Gas Available, Phone Available, Sewer Available, Water Available
- Water Source: Public
- Electric: 220 Volts
Property and Assessments
- Home Warranty: Yes
- Property Condition: Resale
Green Features
Lot Information
- Above Grade Finished Area: 2109
- Common Walls: No Common Walls
- Lot Features: Private
Multi Family
- Number of Units To Be Built: Square Feet
Rental
Rent Information
- Land Lease: Yes
Public Records for 4150 Soaring Drive
Tax Record
- 2024$3,531.00 ($294.25 / month)
Home Facts
- Beds3
- Baths2
- Total Finished SqFt2,109 SqFt
- Above Grade Finished2,109 SqFt
- StoriesTwo
- Lot Size0.3520 Acres
- StyleSingle Family Residence
- Year Built1999
- APN00720150127
- CountyDouglas
- Fireplaces1


