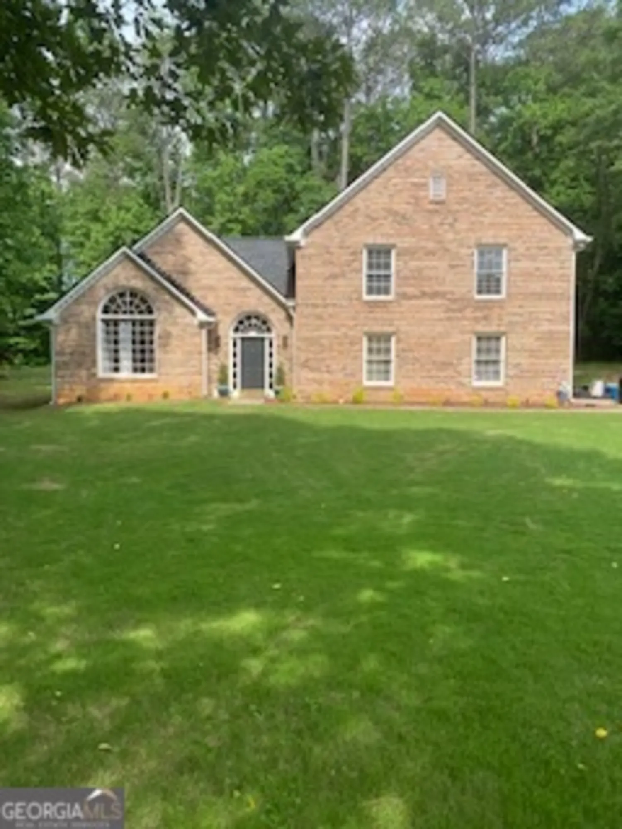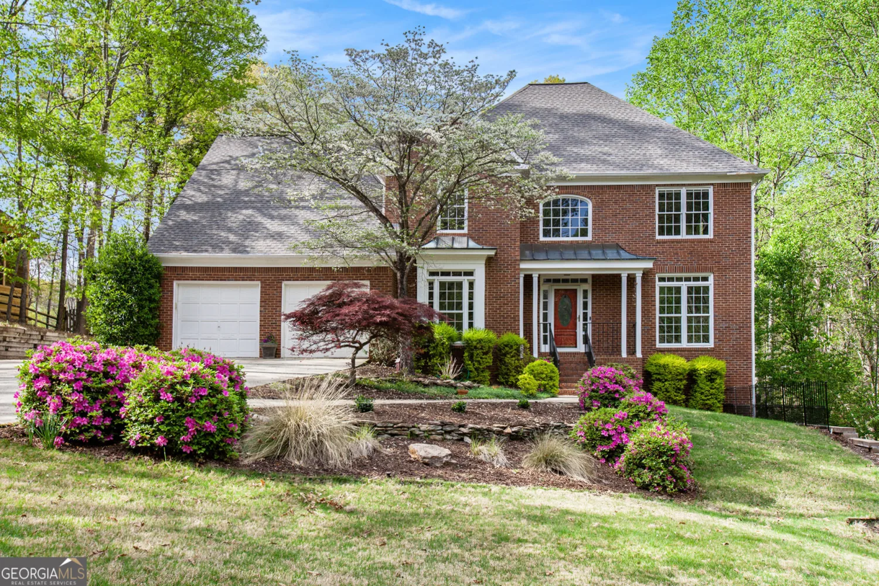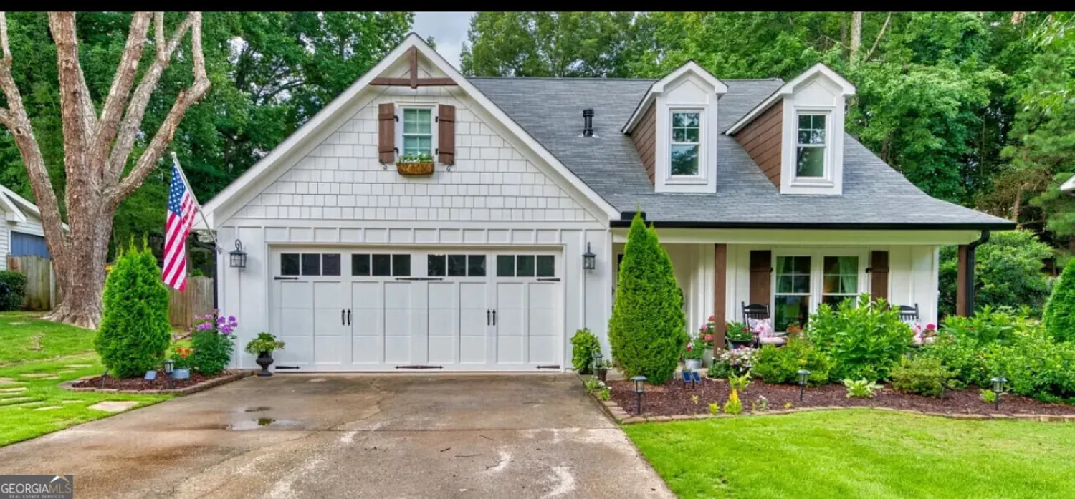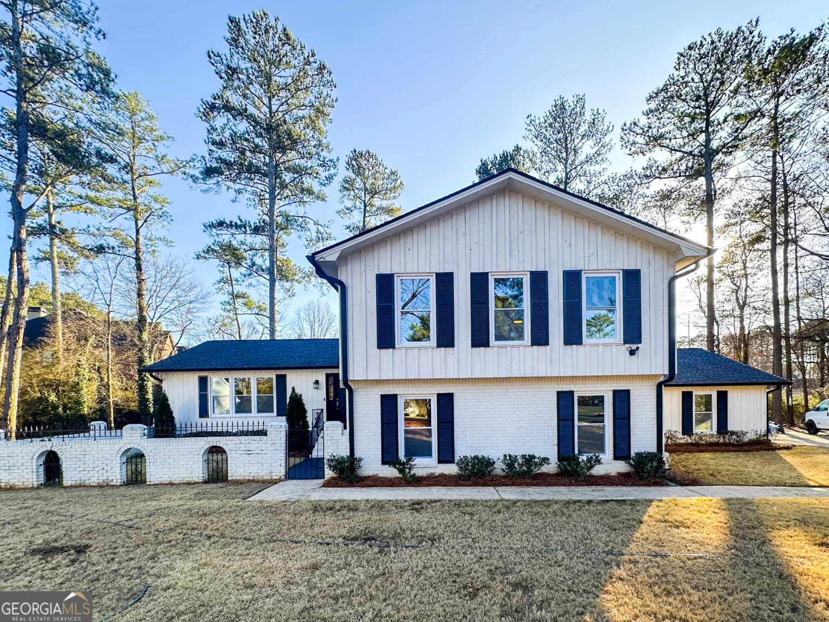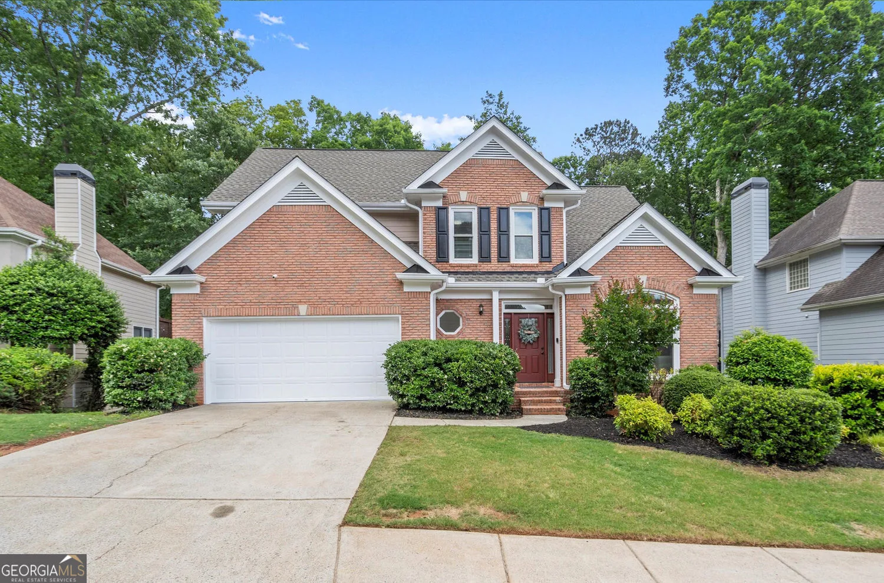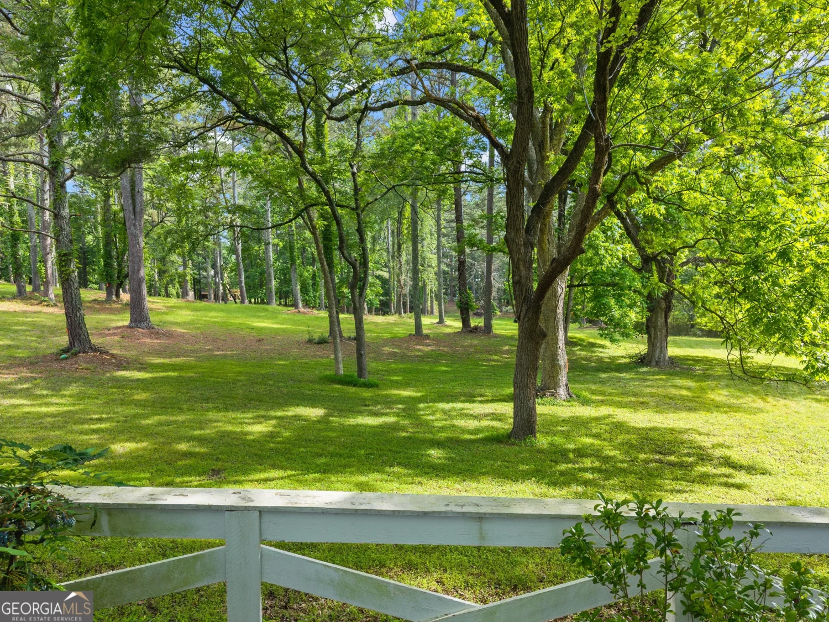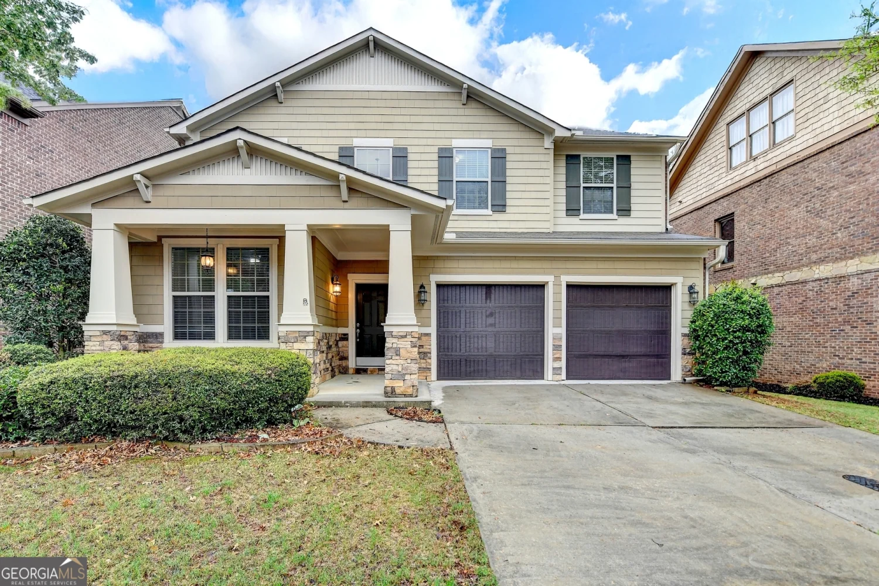2040 birchdale driveAlpharetta, GA 30004
2040 birchdale driveAlpharetta, GA 30004
Description
Welcome to this stunning, well maintained two-story craftsman home nestled in the Oakmont at Crabapple community in Milton. Perfectly situated on a premium, tucked-away lot, this property offers both privacy and tranquility with its long, extended driveway, side-entry garage, and mature landscaping. Step onto the charming flagstone-covered front porch and into a freshly painted home, inside and out, with brand new sod and a newly installed irrigation system. The spacious main level features tall ceilings, beautiful hardwood floors, and an open-concept layout ideal for modern living. The heart of the home is the chefCOs kitchen, complete with stainless steel appliances, gas cooktop, oversized island, and seamless flow into the family room, highlighted by a cozy gas fireplace. Just off the living space, you'll find a private office and hallway access to laundry room, mudroom, and a convenient study nook. Upstairs, all bedrooms offer comfort and functionality, including an oversized primary suite with dual vanities, large walk-in shower, and generous walk-in closet. The secondary bedrooms are equally spacious and well-appointed, some featuring walk-in closets, while others provide ample storage to meet every need. An additional loft area upstairs adds versatility to the layout, offering the perfect space for a playroom, media room, or second work-from-home space. Enjoy outdoor living with a covered back porch and fully fenced backyard, lush, private, and perfect for entertaining or quiet evenings at home. Located just minutes from Crabapple Market District, top-rated sought after schools, dining, shopping, parks, and vibrant downtown Roswell and Alpharetta, this home perfectly balances serene living with everyday convenience. DonCOt miss this rare opportunity to own a true gem in one of MiltonCOs most charming communities!
Property Details for 2040 Birchdale Drive
- Subdivision ComplexOakmont/Crabapple
- Architectural StyleCraftsman
- ExteriorOther
- Num Of Parking Spaces2
- Parking FeaturesAttached, Garage, Garage Door Opener, Side/Rear Entrance
- Property AttachedYes
LISTING UPDATED:
- StatusActive
- MLS #10525461
- Days on Site0
- Taxes$9,412 / year
- HOA Fees$1,120 / month
- MLS TypeResidential
- Year Built2017
- Lot Size0.26 Acres
- CountryFulton
LISTING UPDATED:
- StatusActive
- MLS #10525461
- Days on Site0
- Taxes$9,412 / year
- HOA Fees$1,120 / month
- MLS TypeResidential
- Year Built2017
- Lot Size0.26 Acres
- CountryFulton
Building Information for 2040 Birchdale Drive
- StoriesTwo
- Year Built2017
- Lot Size0.2590 Acres
Payment Calculator
Term
Interest
Home Price
Down Payment
The Payment Calculator is for illustrative purposes only. Read More
Property Information for 2040 Birchdale Drive
Summary
Location and General Information
- Community Features: Sidewalks, Walk To Schools, Near Shopping
- Directions: Please use GPS.
- Coordinates: 34.085326,-84.35996
School Information
- Elementary School: Crabapple Crossing
- Middle School: Northwestern
- High School: Milton
Taxes and HOA Information
- Parcel Number: 22 372011663140
- Tax Year: 2024
- Association Fee Includes: Other
- Tax Lot: 11282
Virtual Tour
Parking
- Open Parking: No
Interior and Exterior Features
Interior Features
- Cooling: Ceiling Fan(s), Central Air
- Heating: Central
- Appliances: Dishwasher, Dryer, Microwave, Other, Refrigerator, Washer
- Basement: None
- Fireplace Features: Gas Log, Living Room
- Flooring: Carpet, Hardwood, Other
- Interior Features: Other, Tray Ceiling(s), Walk-In Closet(s)
- Levels/Stories: Two
- Kitchen Features: Breakfast Bar, Breakfast Room, Pantry, Solid Surface Counters, Walk-in Pantry
- Foundation: Slab
- Total Half Baths: 1
- Bathrooms Total Integer: 4
- Bathrooms Total Decimal: 3
Exterior Features
- Accessibility Features: Other
- Construction Materials: Other
- Fencing: Back Yard, Fenced, Privacy, Wood
- Roof Type: Other
- Security Features: Open Access, Smoke Detector(s)
- Laundry Features: In Hall
- Pool Private: No
Property
Utilities
- Sewer: Public Sewer
- Utilities: Other
- Water Source: Public
Property and Assessments
- Home Warranty: Yes
- Property Condition: Resale
Green Features
Lot Information
- Above Grade Finished Area: 3511
- Common Walls: No Common Walls
- Lot Features: Level, Private
Multi Family
- Number of Units To Be Built: Square Feet
Rental
Rent Information
- Land Lease: Yes
Public Records for 2040 Birchdale Drive
Tax Record
- 2024$9,412.00 ($784.33 / month)
Home Facts
- Beds4
- Baths3
- Total Finished SqFt3,511 SqFt
- Above Grade Finished3,511 SqFt
- StoriesTwo
- Lot Size0.2590 Acres
- StyleSingle Family Residence
- Year Built2017
- APN22 372011663140
- CountyFulton
- Fireplaces1


