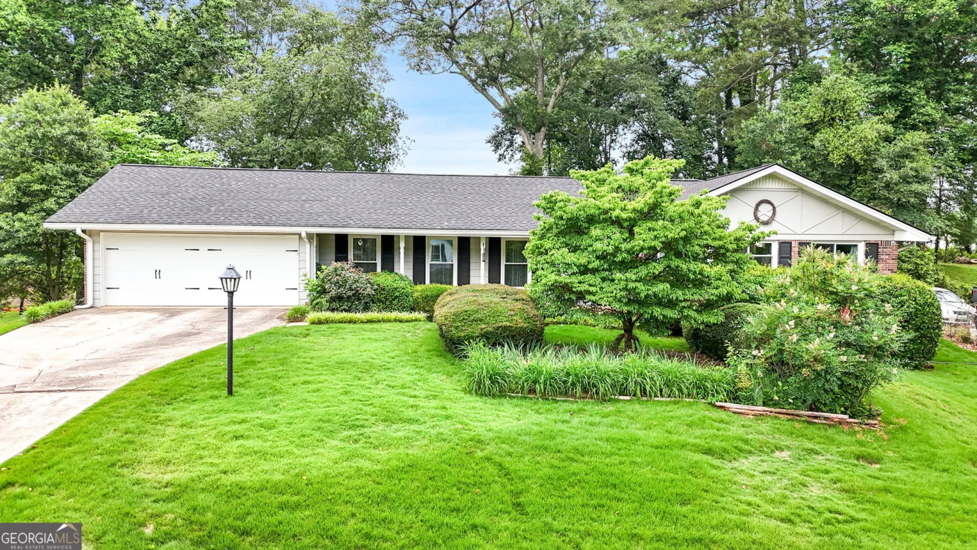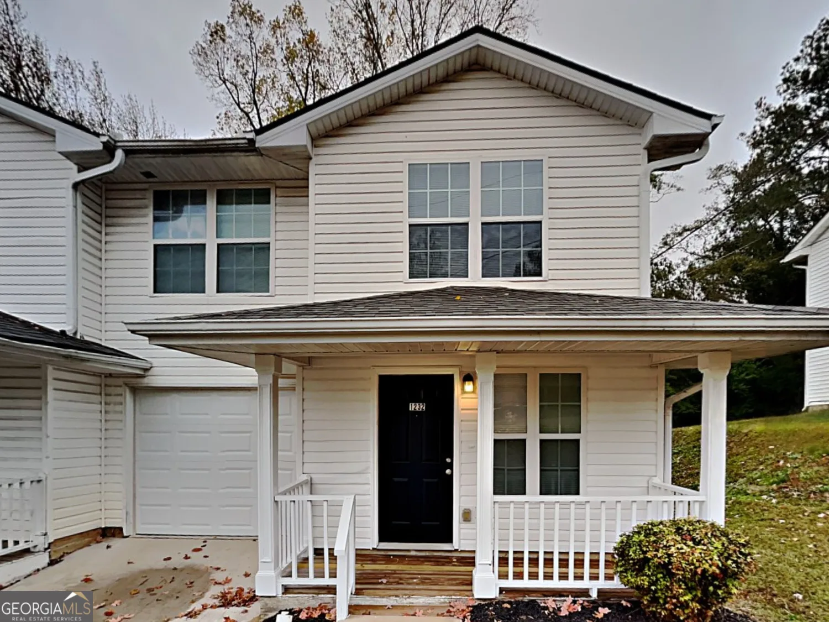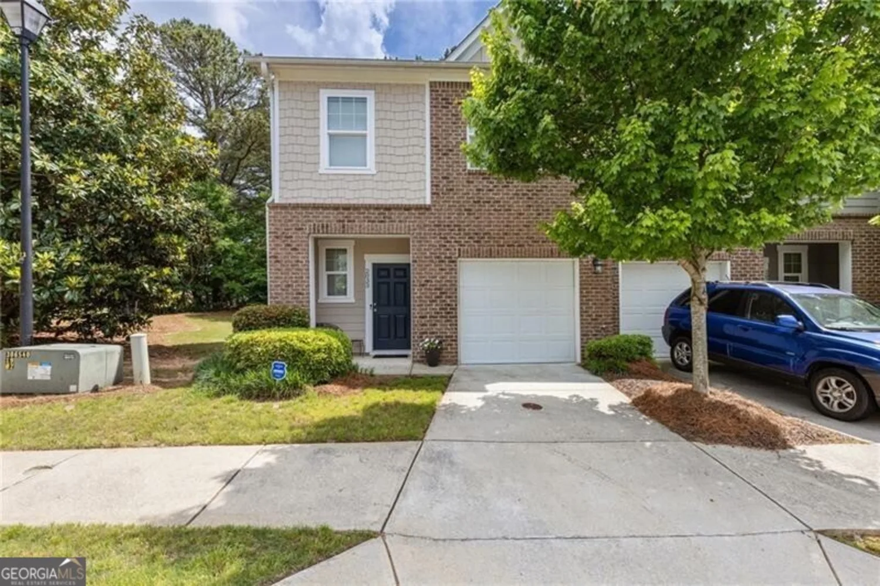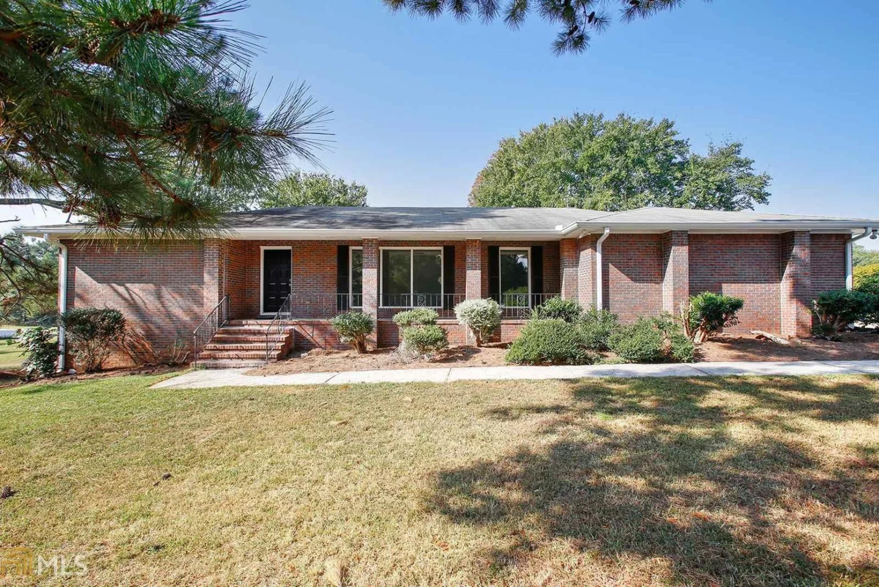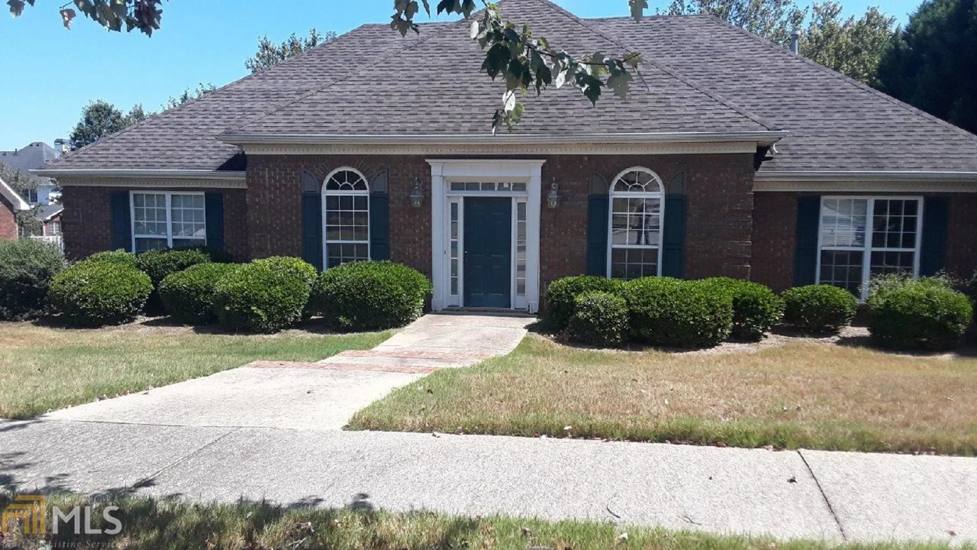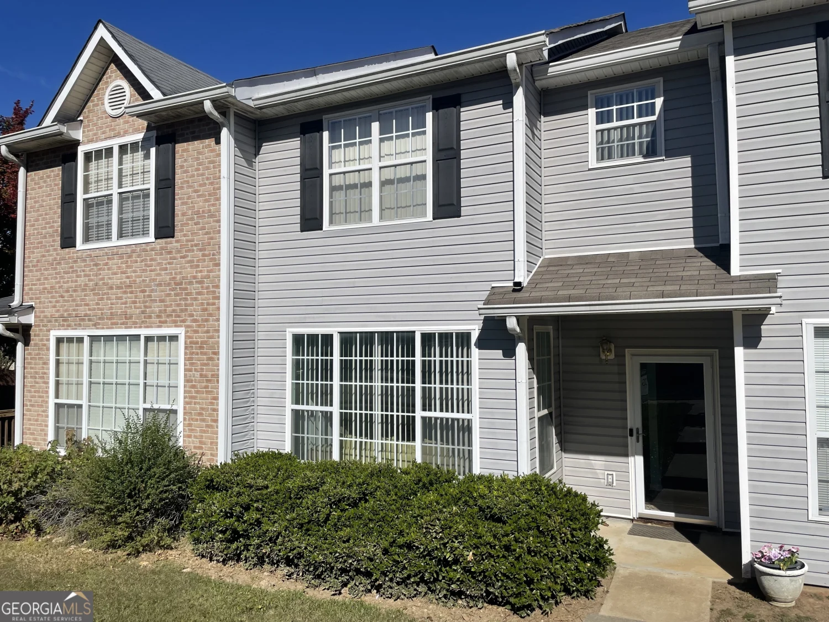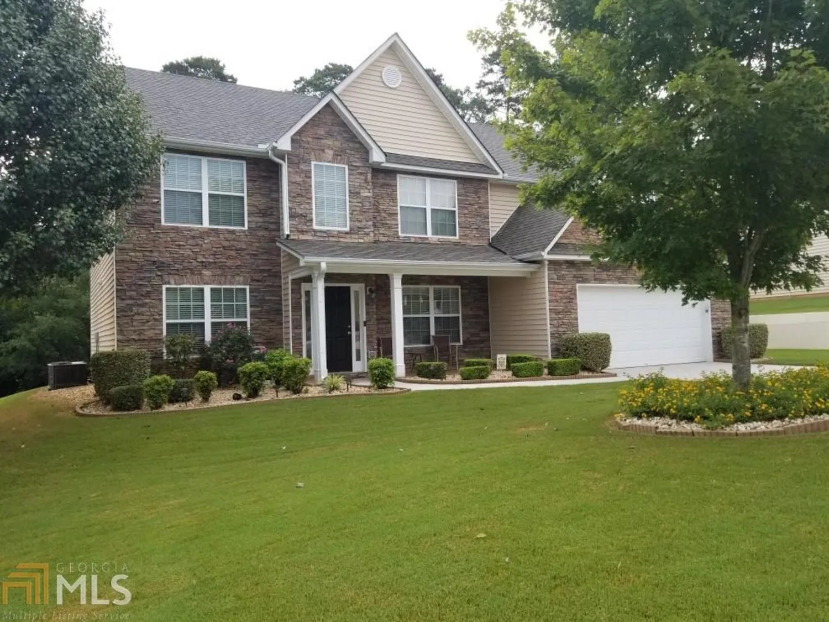4284 village green circleConyers, GA 30013
4284 village green circleConyers, GA 30013
Description
Set on a flat, fenced-in one-acre lot, this charming home offers space, privacy, and comfort both inside and out. Enjoy peaceful mornings on the covered front porch, perfect for sipping coffee and taking in the serene surroundings. Inside, the living area features an eye-catching stone fireplace that adds warmth and character, while the kitchen boasts updated appliances and a functional layout ideal for everyday living and entertaining. With its spacious yard and inviting interior, this property is the perfect blend of cozy and practical living.
Property Details for 4284 Village Green Circle
- Subdivision ComplexVillage Green
- Architectural StyleRanch
- Num Of Parking Spaces2
- Parking FeaturesAttached, Garage, Kitchen Level, Parking Pad
- Property AttachedYes
LISTING UPDATED:
- StatusActive
- MLS #10525550
- Days on Site2
- Taxes$2,640 / year
- MLS TypeResidential
- Year Built1979
- Lot Size1.04 Acres
- CountryRockdale
LISTING UPDATED:
- StatusActive
- MLS #10525550
- Days on Site2
- Taxes$2,640 / year
- MLS TypeResidential
- Year Built1979
- Lot Size1.04 Acres
- CountryRockdale
Building Information for 4284 Village Green Circle
- StoriesOne
- Year Built1979
- Lot Size1.0400 Acres
Payment Calculator
Term
Interest
Home Price
Down Payment
The Payment Calculator is for illustrative purposes only. Read More
Property Information for 4284 Village Green Circle
Summary
Location and General Information
- Community Features: None
- Directions: Head south on GA-20 W toward Forest Hills Dr SE. Turn left onto Christian Cir SE. Turn left onto Village Green Cir W. Destination will be on the right.
- Coordinates: 33.574646,-84.009686
School Information
- Elementary School: Barksdale
- Middle School: Memorial
- High School: Salem
Taxes and HOA Information
- Parcel Number: 080A010059
- Tax Year: 2024
- Association Fee Includes: None
- Tax Lot: 0
Virtual Tour
Parking
- Open Parking: Yes
Interior and Exterior Features
Interior Features
- Cooling: Electric, Central Air
- Heating: Natural Gas, Central
- Appliances: Gas Water Heater, Dishwasher, Oven/Range (Combo), Refrigerator
- Basement: None
- Fireplace Features: Family Room
- Flooring: Carpet, Hardwood, Tile
- Interior Features: High Ceilings, Master On Main Level
- Levels/Stories: One
- Foundation: Slab
- Main Bedrooms: 3
- Bathrooms Total Integer: 2
- Main Full Baths: 2
- Bathrooms Total Decimal: 2
Exterior Features
- Construction Materials: Concrete
- Patio And Porch Features: Patio, Porch
- Roof Type: Composition
- Laundry Features: Other
- Pool Private: No
Property
Utilities
- Sewer: Septic Tank
- Utilities: Cable Available, Electricity Available, High Speed Internet, Phone Available, Water Available
- Water Source: Public
- Electric: 220 Volts
Property and Assessments
- Home Warranty: Yes
- Property Condition: Updated/Remodeled, Resale
Green Features
- Green Energy Efficient: Thermostat
Lot Information
- Above Grade Finished Area: 1424
- Common Walls: No Common Walls
- Lot Features: Level, Open Lot, Private
Multi Family
- Number of Units To Be Built: Square Feet
Rental
Rent Information
- Land Lease: Yes
Public Records for 4284 Village Green Circle
Tax Record
- 2024$2,640.00 ($220.00 / month)
Home Facts
- Beds3
- Baths2
- Total Finished SqFt1,424 SqFt
- Above Grade Finished1,424 SqFt
- StoriesOne
- Lot Size1.0400 Acres
- StyleSingle Family Residence
- Year Built1979
- APN080A010059
- CountyRockdale
- Fireplaces1



