504 mill pond court seSmyrna, GA 30082
504 mill pond court seSmyrna, GA 30082
Description
Your fully remodeled condominium overlooks gorgeous pond views in Mill Pond Village. With no one above you, fully relax and enjoy views of water from every angle. In this NO carpet one bedroom unit, everything is new: from the flooring to the kitchen to the brand new full bathroom. The icing on the cake? A fireplace, sunroom, and over one thousand square feet! A list of contractor updates include: fresh paint throughout, new light fixtures, ss appliances, new LVP throughout, granite and backsplash in the kitchen, painted kitchen cabinets and new hardware, and much more! Make an appointment today and let's put your LAST name on this FRONT door!
Property Details for 504 Mill Pond Court SE
- Subdivision ComplexMill Pond Village
- Architectural StyleTraditional
- Parking FeaturesOver 1 Space per Unit
- Property AttachedYes
- Waterfront FeaturesPond
LISTING UPDATED:
- StatusActive
- MLS #10525693
- Days on Site2
- Taxes$446.36 / year
- MLS TypeResidential
- Year Built1985
- CountryCobb
LISTING UPDATED:
- StatusActive
- MLS #10525693
- Days on Site2
- Taxes$446.36 / year
- MLS TypeResidential
- Year Built1985
- CountryCobb
Building Information for 504 Mill Pond Court SE
- StoriesOne
- Year Built1985
- Lot Size0.0000 Acres
Payment Calculator
Term
Interest
Home Price
Down Payment
The Payment Calculator is for illustrative purposes only. Read More
Property Information for 504 Mill Pond Court SE
Summary
Location and General Information
- Community Features: Clubhouse, Lake, Pool, Tennis Court(s)
- Directions: GPS friendly
- Coordinates: 33.859171,-84.521955
School Information
- Elementary School: King Springs
- Middle School: Griffin
- High School: Campbell
Taxes and HOA Information
- Parcel Number: 17048100530
- Tax Year: 23
- Association Fee Includes: Maintenance Structure, Maintenance Grounds, Pest Control, Swimming, Tennis, Trash, Water
Virtual Tour
Parking
- Open Parking: No
Interior and Exterior Features
Interior Features
- Cooling: Ceiling Fan(s), Central Air
- Heating: Central, Heat Pump
- Appliances: Dishwasher, Gas Water Heater, Microwave, Oven/Range (Combo), Refrigerator, Stainless Steel Appliance(s)
- Basement: None
- Fireplace Features: Gas Starter, Living Room
- Flooring: Laminate
- Interior Features: Master On Main Level, Walk-In Closet(s)
- Levels/Stories: One
- Kitchen Features: Breakfast Area, Breakfast Bar, Pantry
- Main Bedrooms: 1
- Bathrooms Total Integer: 1
- Main Full Baths: 1
- Bathrooms Total Decimal: 1
Exterior Features
- Construction Materials: Wood Siding
- Patio And Porch Features: Deck
- Roof Type: Composition
- Laundry Features: In Kitchen
- Pool Private: No
Property
Utilities
- Sewer: Public Sewer
- Utilities: Cable Available, Electricity Available, High Speed Internet, Natural Gas Available, Sewer Connected, Water Available
- Water Source: Public
Property and Assessments
- Home Warranty: Yes
- Property Condition: Updated/Remodeled
Green Features
Lot Information
- Above Grade Finished Area: 1005
- Common Walls: 2+ Common Walls, No One Above
- Lot Features: None
- Waterfront Footage: Pond
Multi Family
- Number of Units To Be Built: Square Feet
Rental
Rent Information
- Land Lease: Yes
Public Records for 504 Mill Pond Court SE
Tax Record
- 23$446.36 ($37.20 / month)
Home Facts
- Beds1
- Baths1
- Total Finished SqFt1,005 SqFt
- Above Grade Finished1,005 SqFt
- StoriesOne
- Lot Size0.0000 Acres
- StyleCondominium
- Year Built1985
- APN17048100530
- CountyCobb
- Fireplaces1
Similar Homes
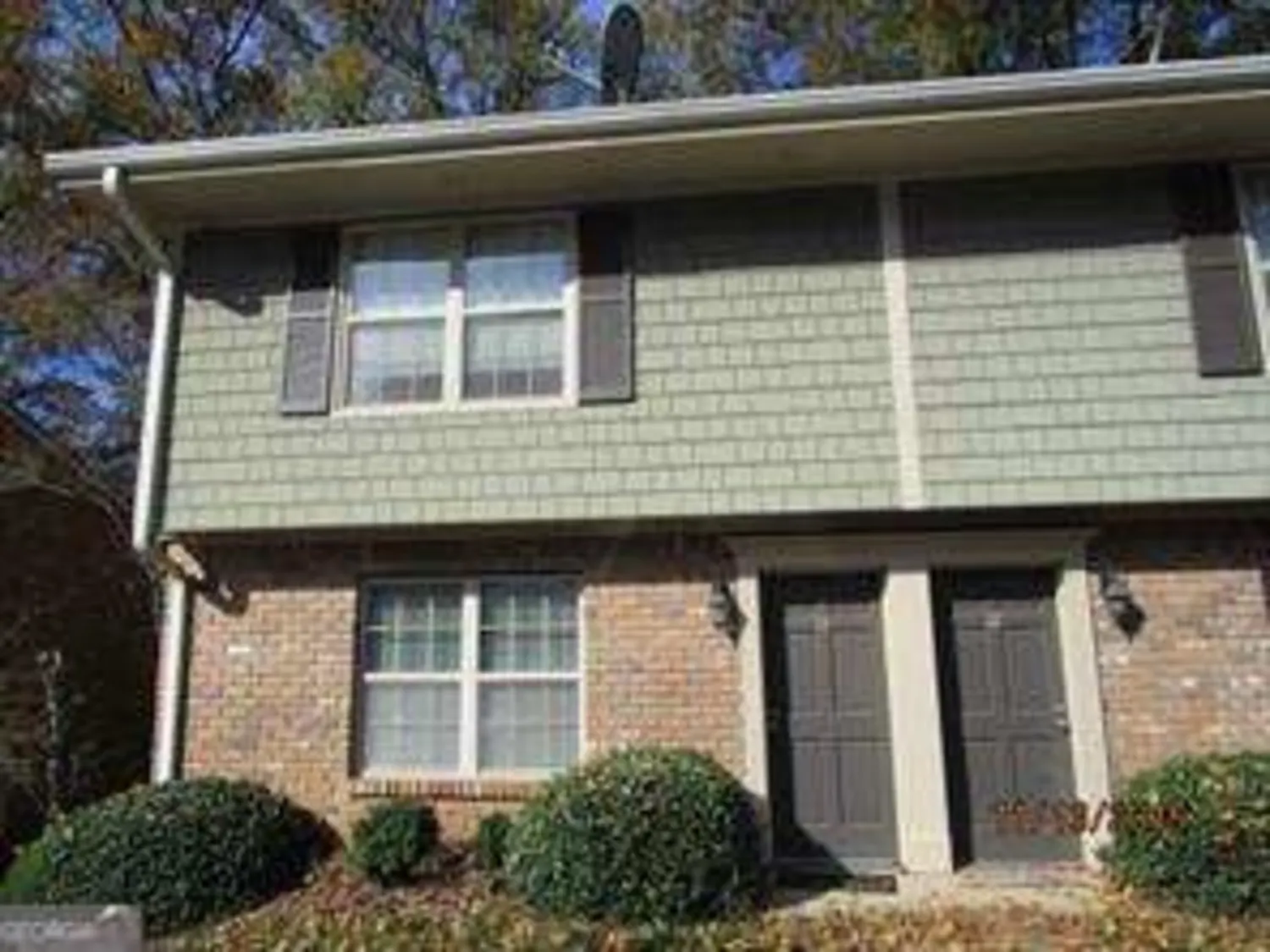
31 Villa Court SE
Smyrna, GA 30080
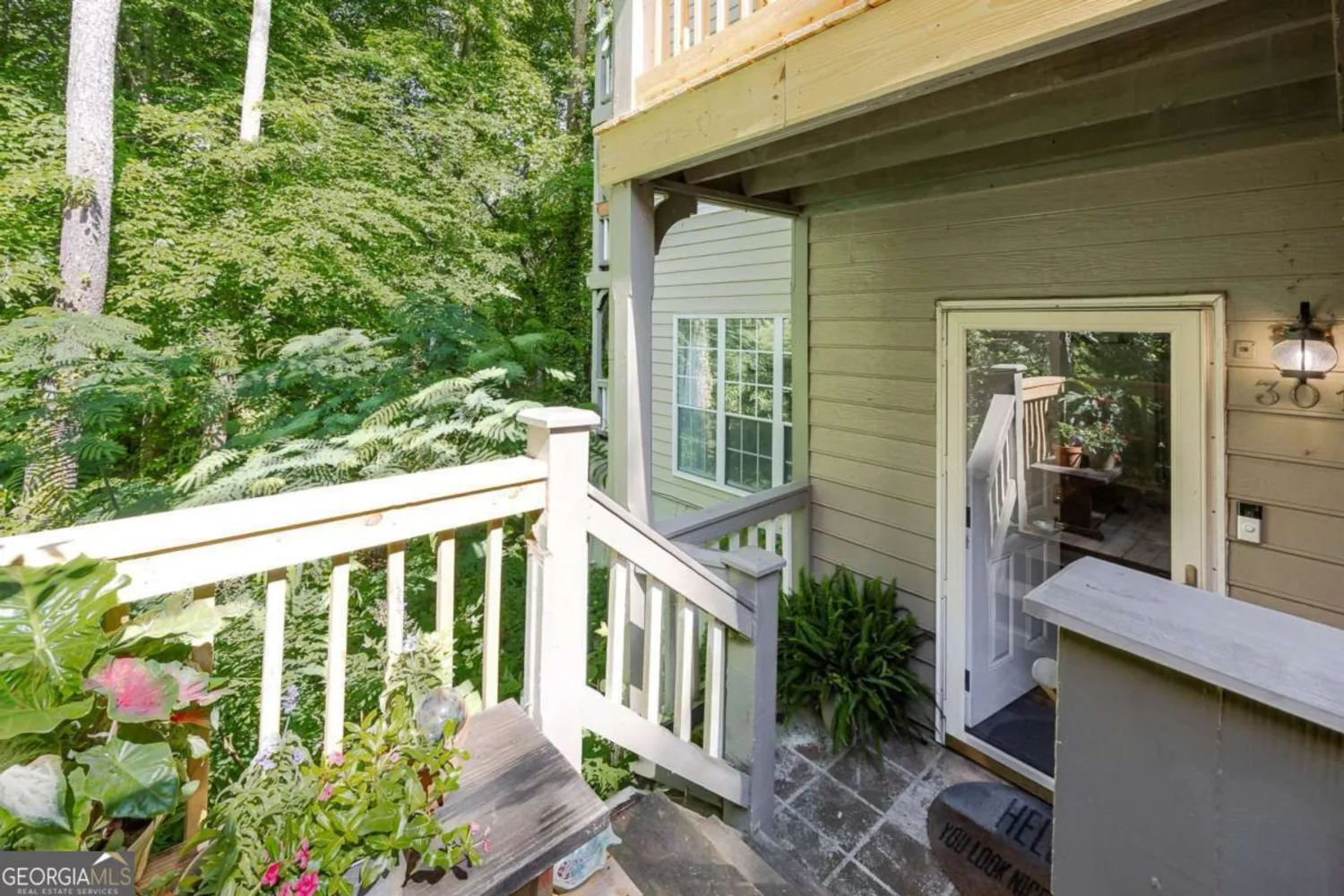
301 Mill Pond Court SE
Smyrna, GA 30082

1024 Oaks Parkway SE
Smyrna, GA 30082
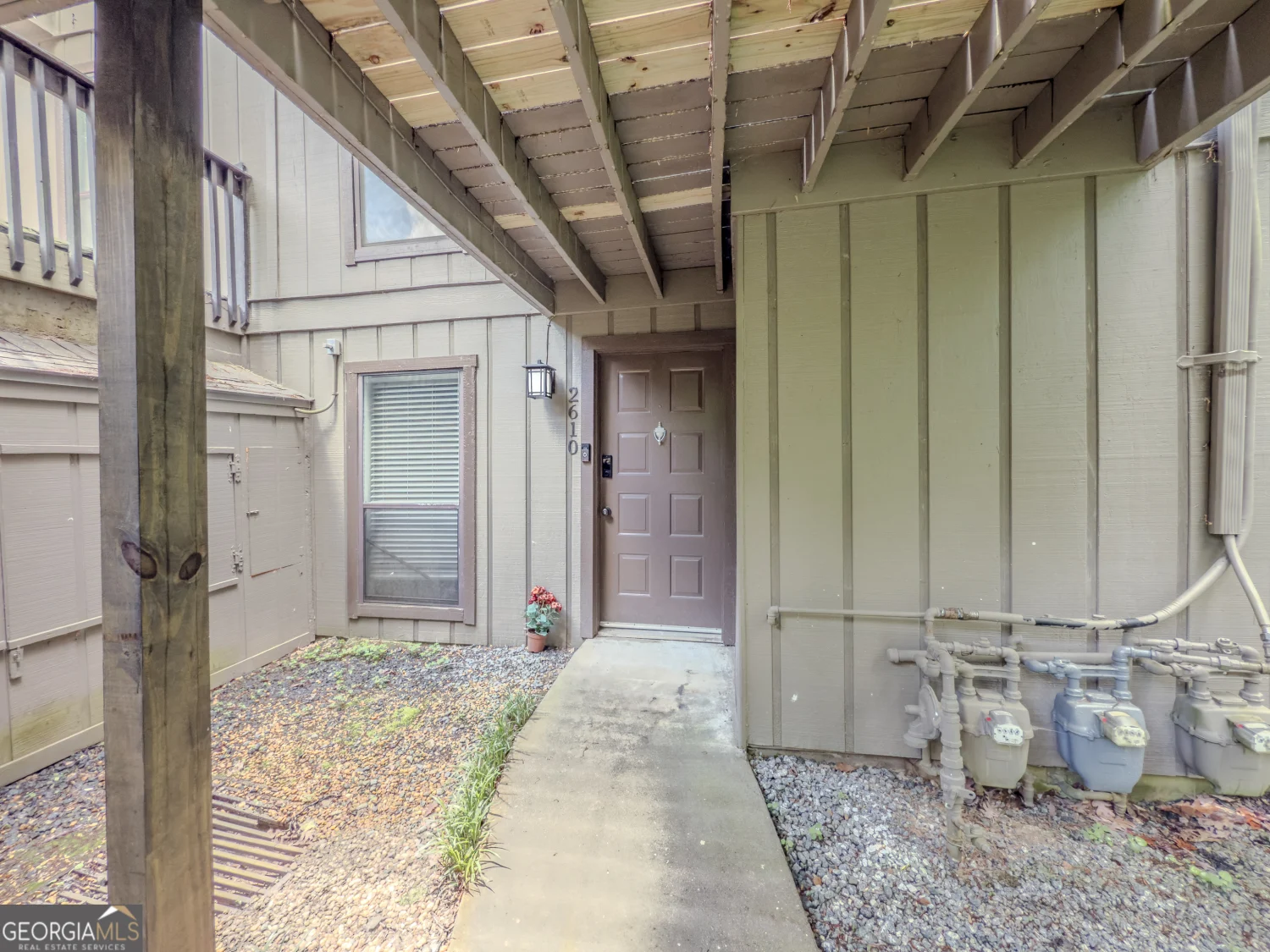
2610 Cumberland Court
Smyrna, GA 30080
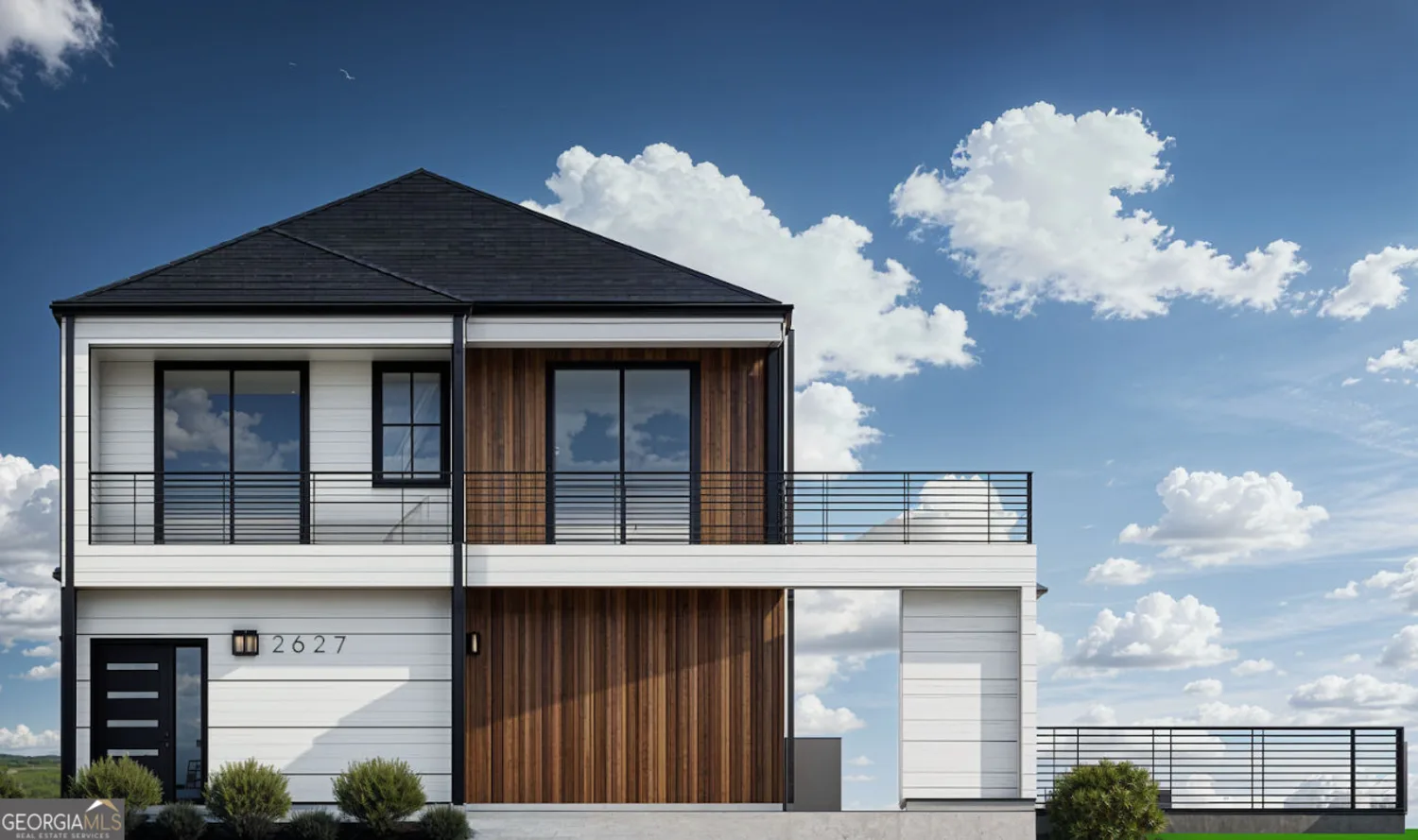
2627 Argo Drive Southeast
Smyrna, GA 30080

404 Country Park Drive SE
Smyrna, GA 30080

576 N Thomas Lane
Smyrna, GA 30082
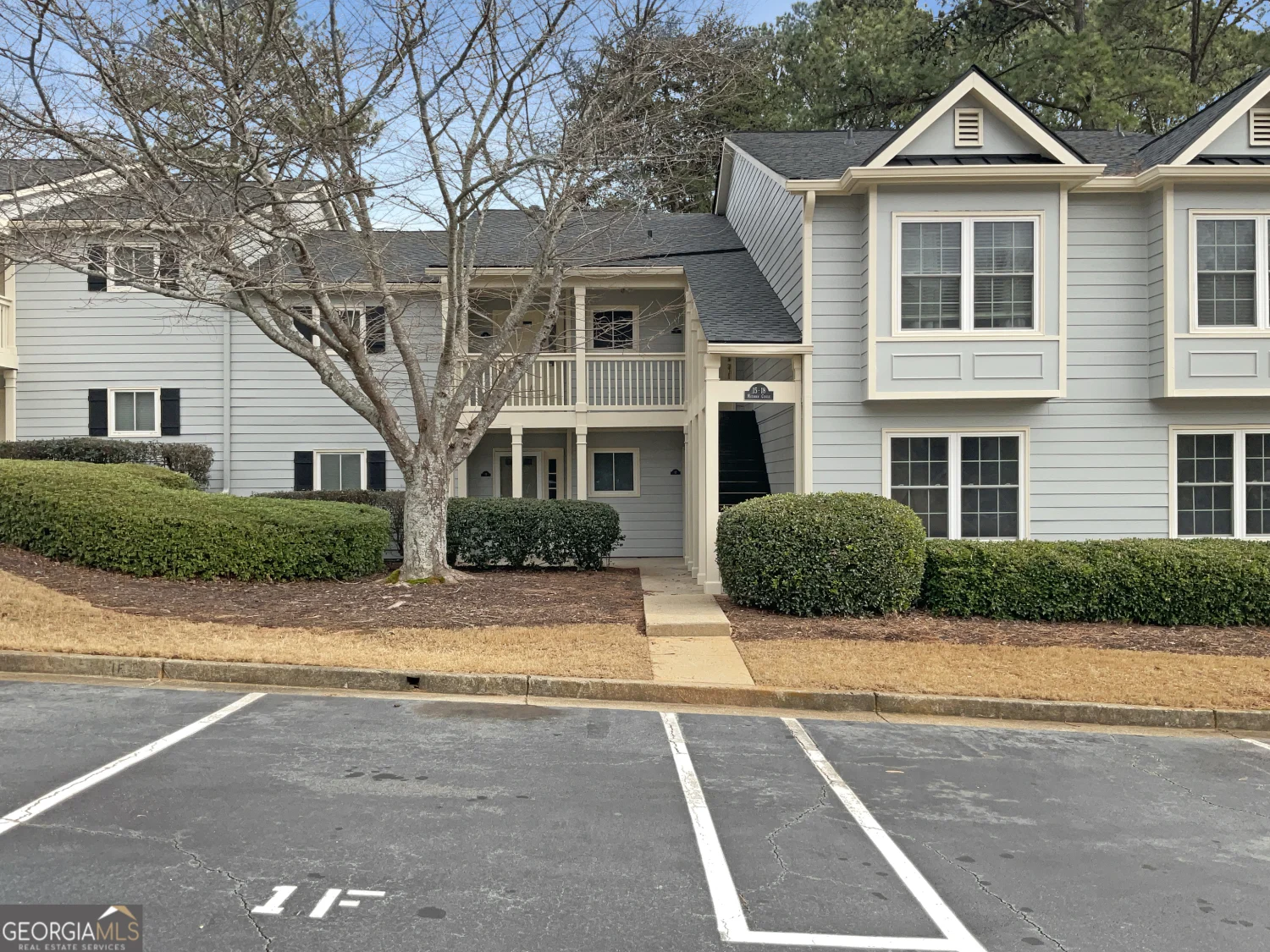
17 Matawan Circle SE
Smyrna, GA 30080

2006 Cumberland Court SE
Smyrna, GA 30080

