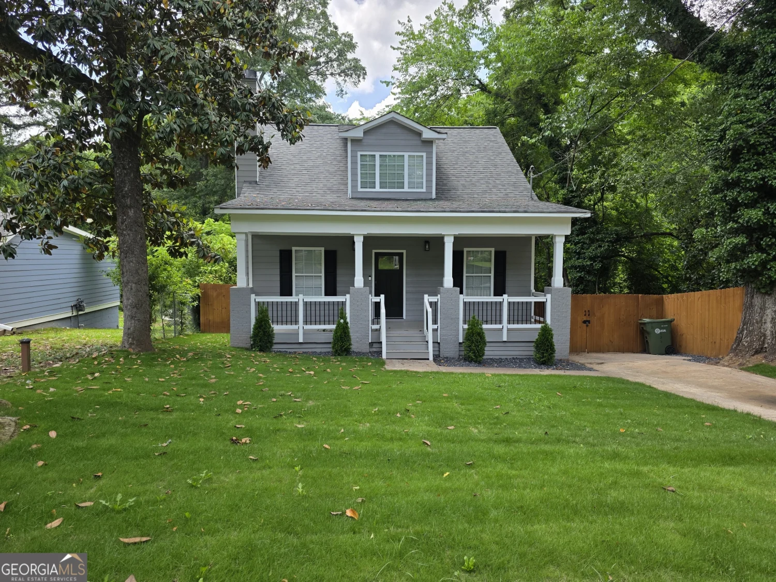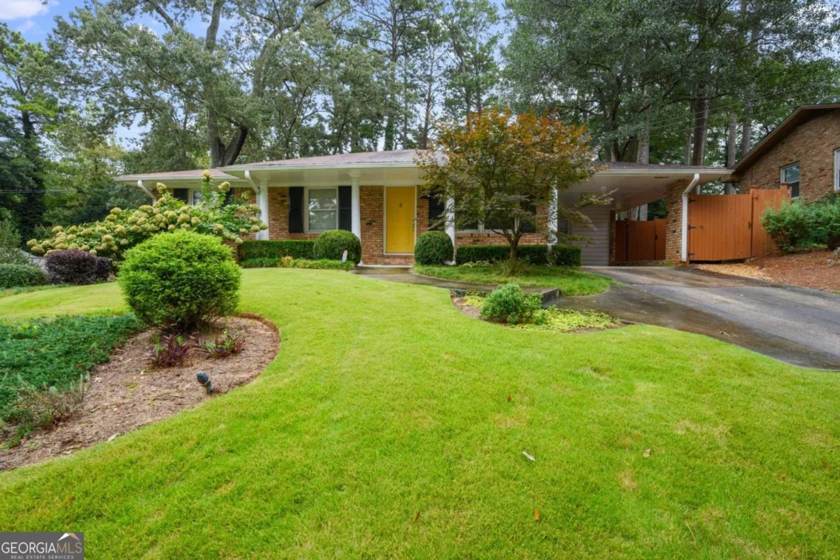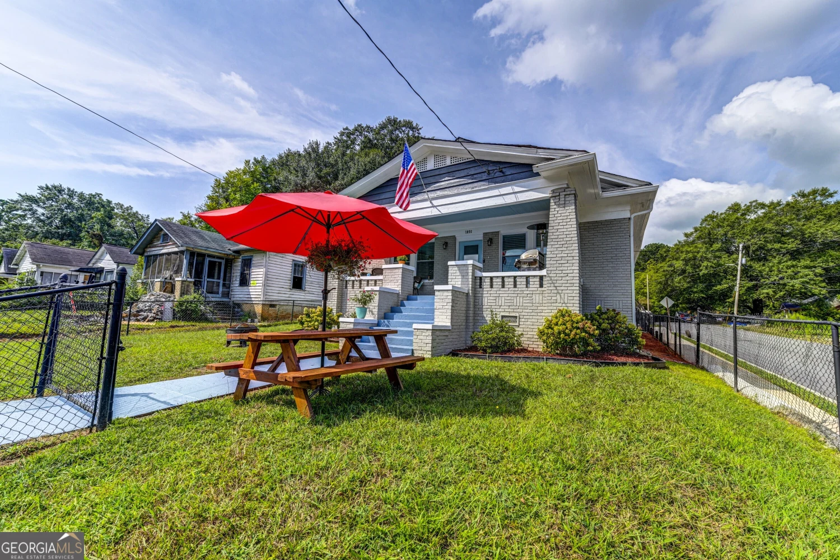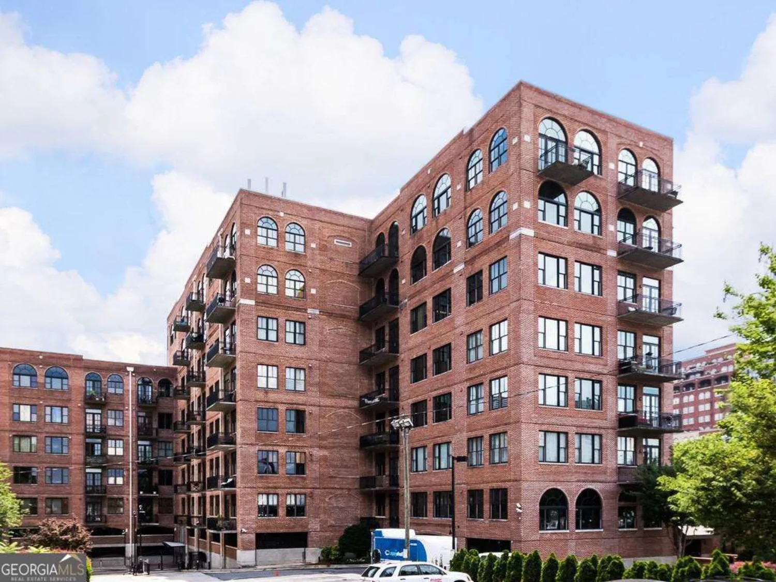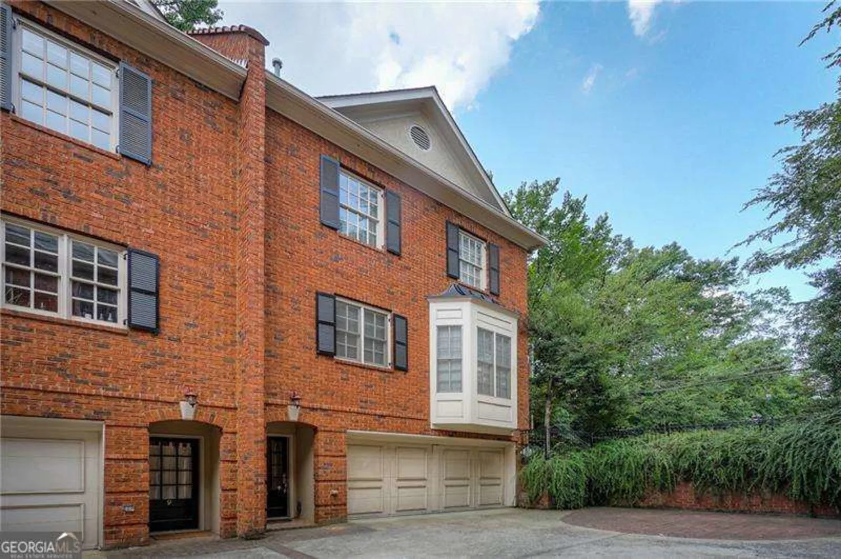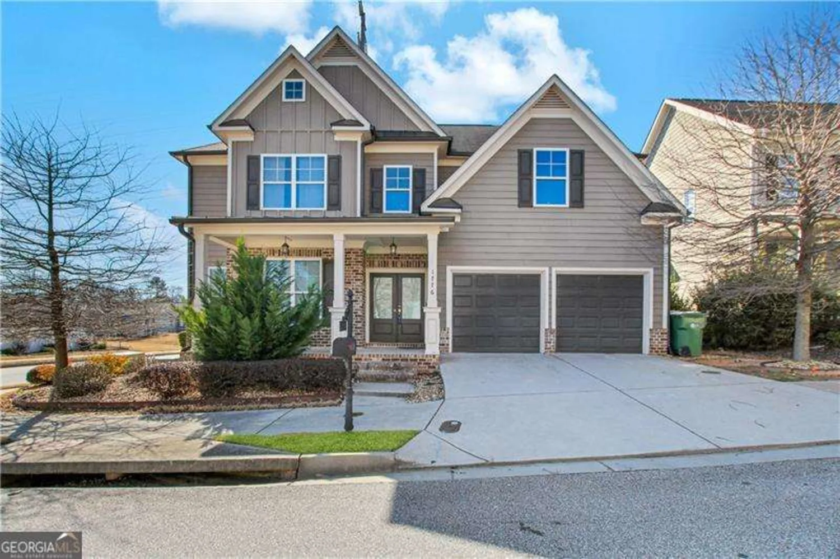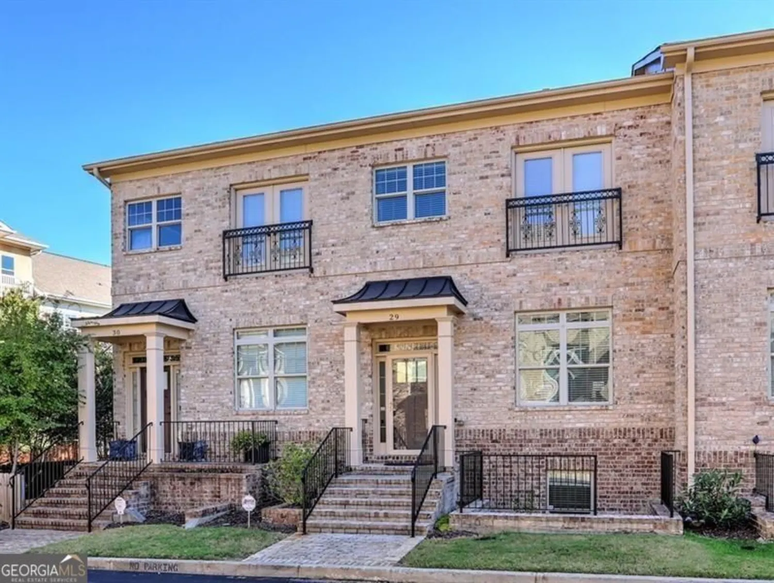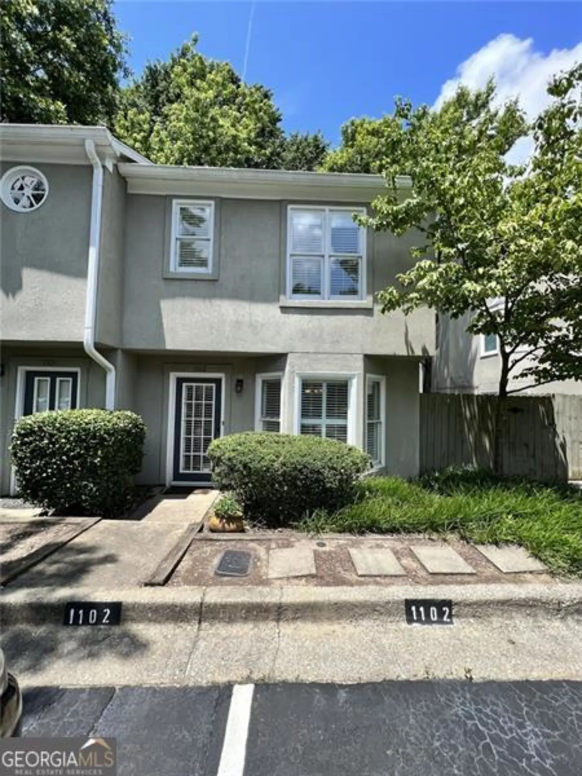1130 larosa terrace swAtlanta, GA 30310
1130 larosa terrace swAtlanta, GA 30310
Description
Welcome Home to this gorgeous renovated bungalow in Historic Oakland City! This renovated ranch has been meticulously maintained with beautiful finishes throughout and thoughtful upgrades including attic platform lift for easy storage and Phillips hue lighting and dimmers. Featuring 3 bedrooms, 2 baths, open concept living and dining, luxurious chef's kitchen with gas stove, a separate mud room, hardwood floors throughout, a perfect front porch for entertaining and the most amazing private backyard; this one truly feels like home and is just so charming. The property is in an unbeatable location walkable to the Beltline, Lee + White Beverage District, and the new development coming soon at Murphy Avenue. Due to the location, This home would be perfect for investors looking to do short term rentals and owner occupants alike. See this gorgeous property today and make it yours before itCOs gone.
Property Details for 1130 Larosa Terrace SW
- Subdivision ComplexOakland City
- Architectural StyleBungalow/Cottage, Ranch
- Num Of Parking Spaces3
- Parking FeaturesOff Street
- Property AttachedYes
- Waterfront FeaturesNo Dock Or Boathouse
LISTING UPDATED:
- StatusActive
- MLS #10525718
- Days on Site0
- MLS TypeResidential Lease
- Year Built1930
- Lot Size0.18 Acres
- CountryFulton
LISTING UPDATED:
- StatusActive
- MLS #10525718
- Days on Site0
- MLS TypeResidential Lease
- Year Built1930
- Lot Size0.18 Acres
- CountryFulton
Building Information for 1130 Larosa Terrace SW
- StoriesOne
- Year Built1930
- Lot Size0.1840 Acres
Payment Calculator
Term
Interest
Home Price
Down Payment
The Payment Calculator is for illustrative purposes only. Read More
Property Information for 1130 Larosa Terrace SW
Summary
Location and General Information
- Community Features: Park, Playground, Sidewalks, Street Lights, Near Public Transport, Walk To Schools, Near Shopping
- Directions: Head southwest on Town Boulevard NE, then take a slight right onto Peachtree Road NE, followed by a right onto the ramp to I-85 S, merge onto I-85 S and continue for several miles, take exit 71 for Cleveland Avenue, turn right onto Cleveland Avenue SW, then turn left onto Langford Parkway SW, follow
- Coordinates: 33.723175,-84.424971
School Information
- Elementary School: Finch
- Middle School: Sylvan Hills
- High School: Carver
Taxes and HOA Information
- Parcel Number: 14011900060961
- Association Fee Includes: None
Virtual Tour
Parking
- Open Parking: No
Interior and Exterior Features
Interior Features
- Cooling: Ceiling Fan(s), Central Air
- Heating: Central
- Appliances: Dishwasher, Disposal, Microwave, Refrigerator, Tankless Water Heater
- Basement: Crawl Space
- Flooring: Carpet, Hardwood, Tile
- Interior Features: Master On Main Level, Walk-In Closet(s)
- Levels/Stories: One
- Window Features: Double Pane Windows
- Kitchen Features: Breakfast Area
- Main Bedrooms: 3
- Bathrooms Total Integer: 2
- Main Full Baths: 2
- Bathrooms Total Decimal: 2
Exterior Features
- Construction Materials: Concrete
- Fencing: Back Yard
- Patio And Porch Features: Deck
- Roof Type: Composition
- Security Features: Security System, Smoke Detector(s)
- Laundry Features: Laundry Closet
- Pool Private: No
- Other Structures: Shed(s)
Property
Utilities
- Sewer: Public Sewer
- Utilities: Cable Available, Electricity Available, High Speed Internet, Natural Gas Available, Sewer Available, Underground Utilities, Water Available
- Water Source: Public
- Electric: 220 Volts
Property and Assessments
- Home Warranty: No
- Property Condition: Resale
Green Features
Lot Information
- Above Grade Finished Area: 1638
- Common Walls: No Common Walls
- Lot Features: Level, Private
- Waterfront Footage: No Dock Or Boathouse
Multi Family
- Number of Units To Be Built: Square Feet
Rental
Rent Information
- Land Lease: No
Public Records for 1130 Larosa Terrace SW
Home Facts
- Beds3
- Baths2
- Total Finished SqFt1,638 SqFt
- Above Grade Finished1,638 SqFt
- StoriesOne
- Lot Size0.1840 Acres
- StyleSingle Family Residence
- Year Built1930
- APN14011900060961
- CountyFulton


