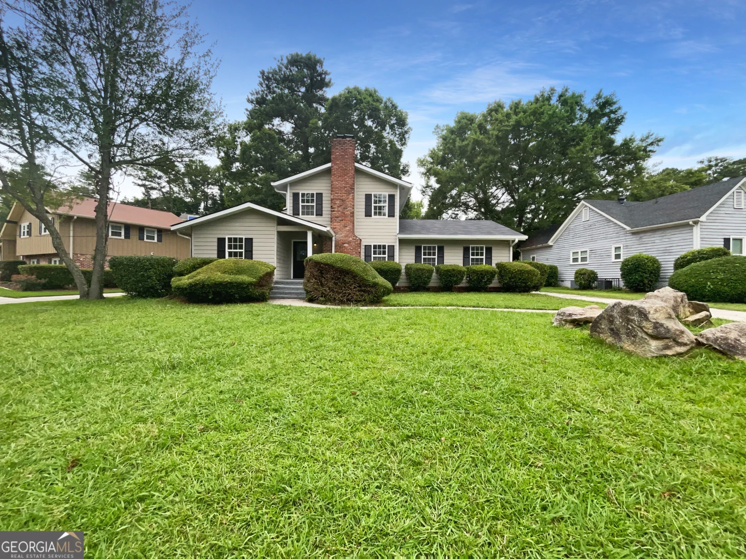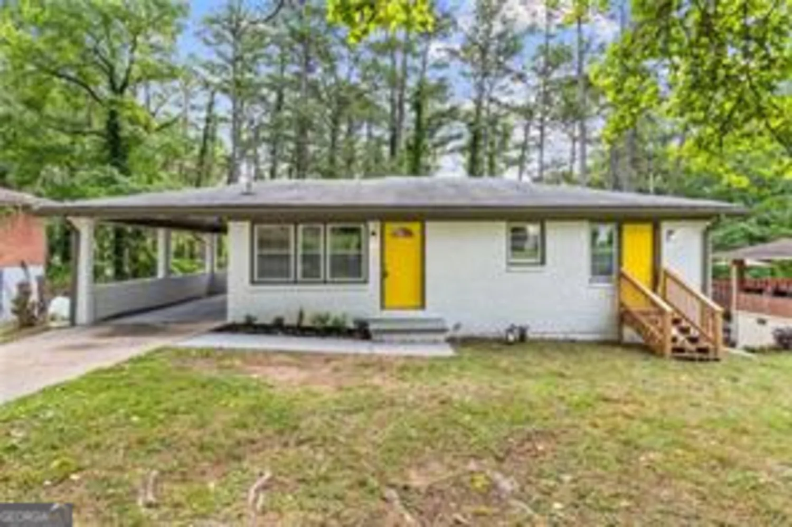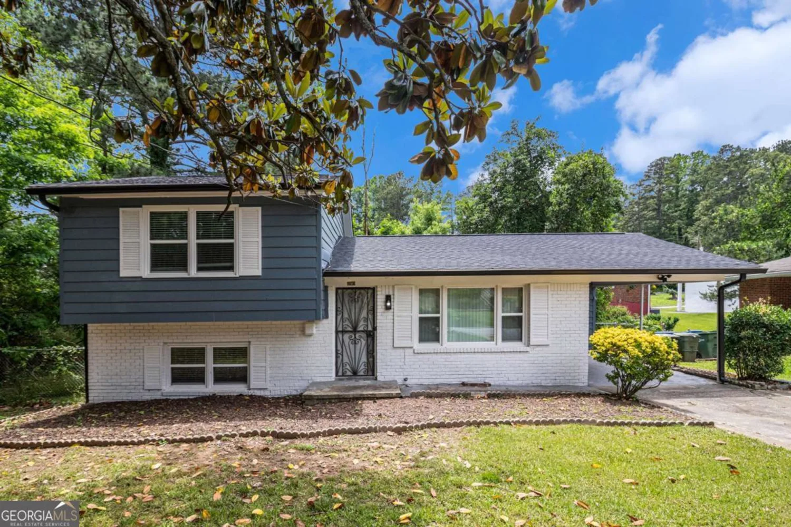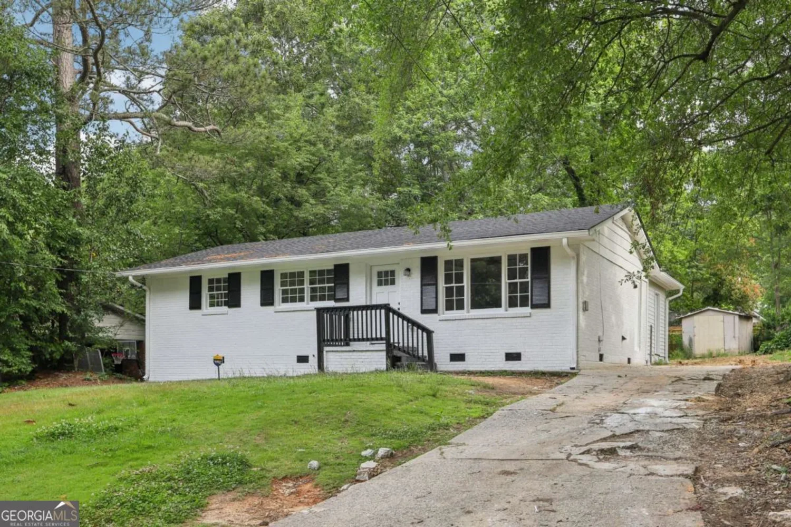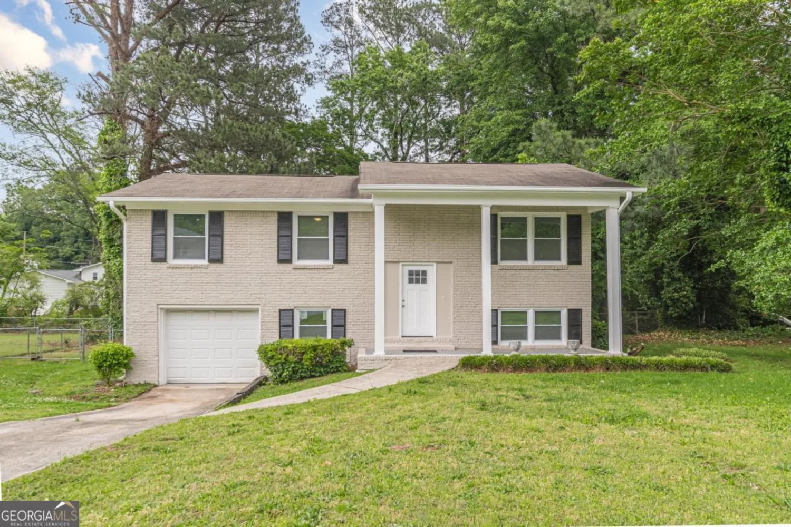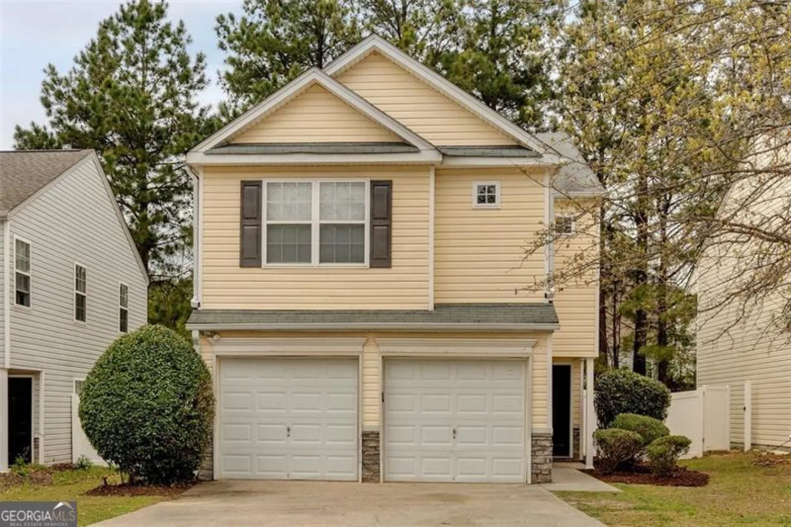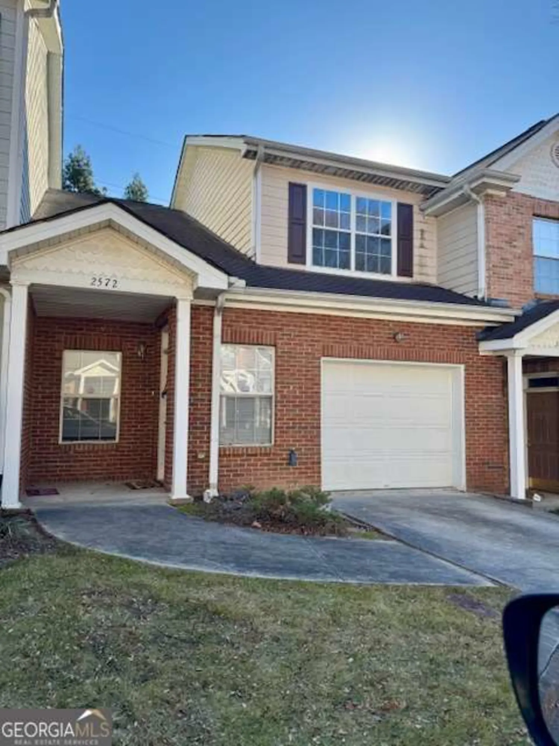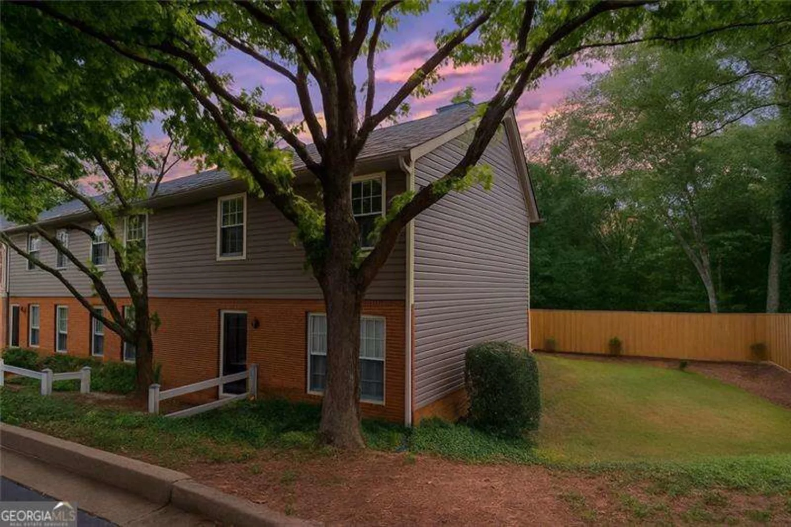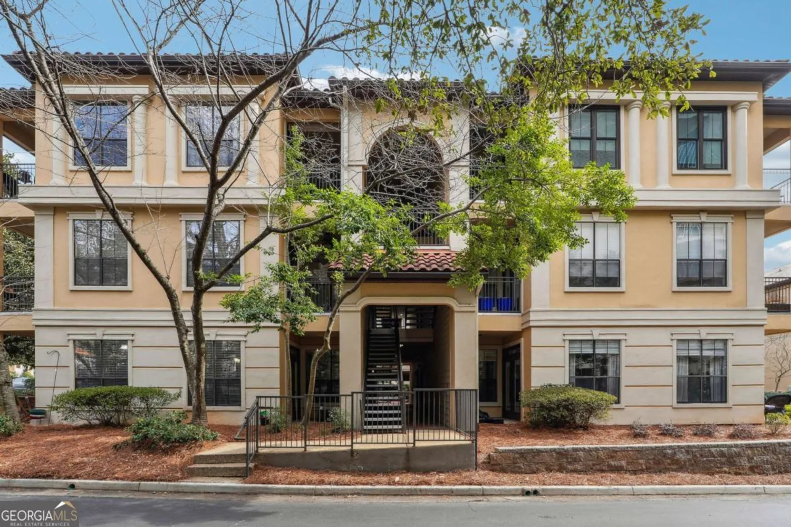6571 splitpineAtlanta, GA 30349
6571 splitpineAtlanta, GA 30349
Description
Welcome to this beautifully updated move-in-ready home, (QUALIFYING FOR $20,000+ IN DPA...income limits apply) A welcoming foyer with a charming archway leads into a spacious open-concept living and dining area. Less than 10 minutes from Hartsfield airport! Fresh paint in interior and exterior. The kitchen is updated with brand new stainless steel appliances, granite countertops, and fresh hardware. Enjoy new LVP flooring throughout, with new carpet in all bedrooms for added comfort. The primary suite includes tray ceilings, a double-door entry, and an en suite with separate tub and shower. A large secondary bedroom offers the flexibility of a sitting area or office-ideal for multi-functional living. Additional highlights include a beautiful staircase with double landings, adding architectural interest and design options.
Property Details for 6571 SPLITPINE
- Subdivision ComplexThornwood Park
- Architectural StyleCraftsman, Traditional, Tudor
- Num Of Parking Spaces2
- Parking FeaturesAttached, Garage
- Property AttachedNo
LISTING UPDATED:
- StatusActive
- MLS #10525792
- Days on Site0
- Taxes$4,169 / year
- HOA Fees$70 / month
- MLS TypeResidential
- Year Built2007
- Lot Size0.08 Acres
- CountryFulton
LISTING UPDATED:
- StatusActive
- MLS #10525792
- Days on Site0
- Taxes$4,169 / year
- HOA Fees$70 / month
- MLS TypeResidential
- Year Built2007
- Lot Size0.08 Acres
- CountryFulton
Building Information for 6571 SPLITPINE
- StoriesTwo
- Year Built2007
- Lot Size0.0800 Acres
Payment Calculator
Term
Interest
Home Price
Down Payment
The Payment Calculator is for illustrative purposes only. Read More
Property Information for 6571 SPLITPINE
Summary
Location and General Information
- Community Features: Playground, Near Public Transport, Pool, Near Shopping, Sidewalks
- Directions: GPS
- Coordinates: 33.576182,-84.464812
School Information
- Elementary School: Nolan
- Middle School: Mcnair
- High School: Banneker
Taxes and HOA Information
- Parcel Number: 13 0133 LL3826
- Tax Year: 2024
- Association Fee Includes: Maintenance Grounds, Swimming
Virtual Tour
Parking
- Open Parking: No
Interior and Exterior Features
Interior Features
- Cooling: Central Air, Ceiling Fan(s)
- Heating: Central
- Appliances: Dishwasher, Refrigerator
- Basement: None
- Flooring: Carpet, Other
- Interior Features: Double Vanity, Soaking Tub, Separate Shower, Tray Ceiling(s)
- Levels/Stories: Two
- Total Half Baths: 1
- Bathrooms Total Integer: 3
- Bathrooms Total Decimal: 2
Exterior Features
- Construction Materials: Other
- Patio And Porch Features: Patio, Porch
- Pool Features: In Ground
- Roof Type: Other
- Security Features: Security System
- Laundry Features: Laundry Closet
- Pool Private: No
Property
Utilities
- Sewer: Public Sewer
- Utilities: Cable Available, Electricity Available, Sewer Available, Phone Available
- Water Source: Public
Property and Assessments
- Home Warranty: Yes
- Property Condition: Resale
Green Features
Lot Information
- Above Grade Finished Area: 1956
- Lot Features: None
Multi Family
- Number of Units To Be Built: Square Feet
Rental
Rent Information
- Land Lease: Yes
Public Records for 6571 SPLITPINE
Tax Record
- 2024$4,169.00 ($347.42 / month)
Home Facts
- Beds3
- Baths2
- Total Finished SqFt1,956 SqFt
- Above Grade Finished1,956 SqFt
- StoriesTwo
- Lot Size0.0800 Acres
- StyleSingle Family Residence
- Year Built2007
- APN13 0133 LL3826
- CountyFulton
- Fireplaces1


