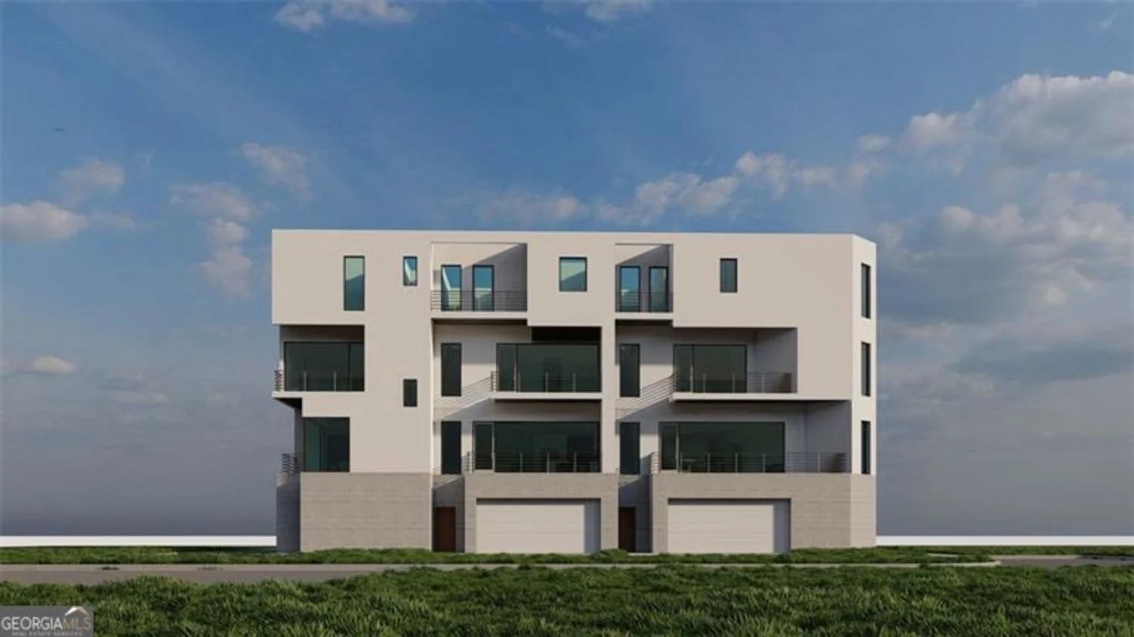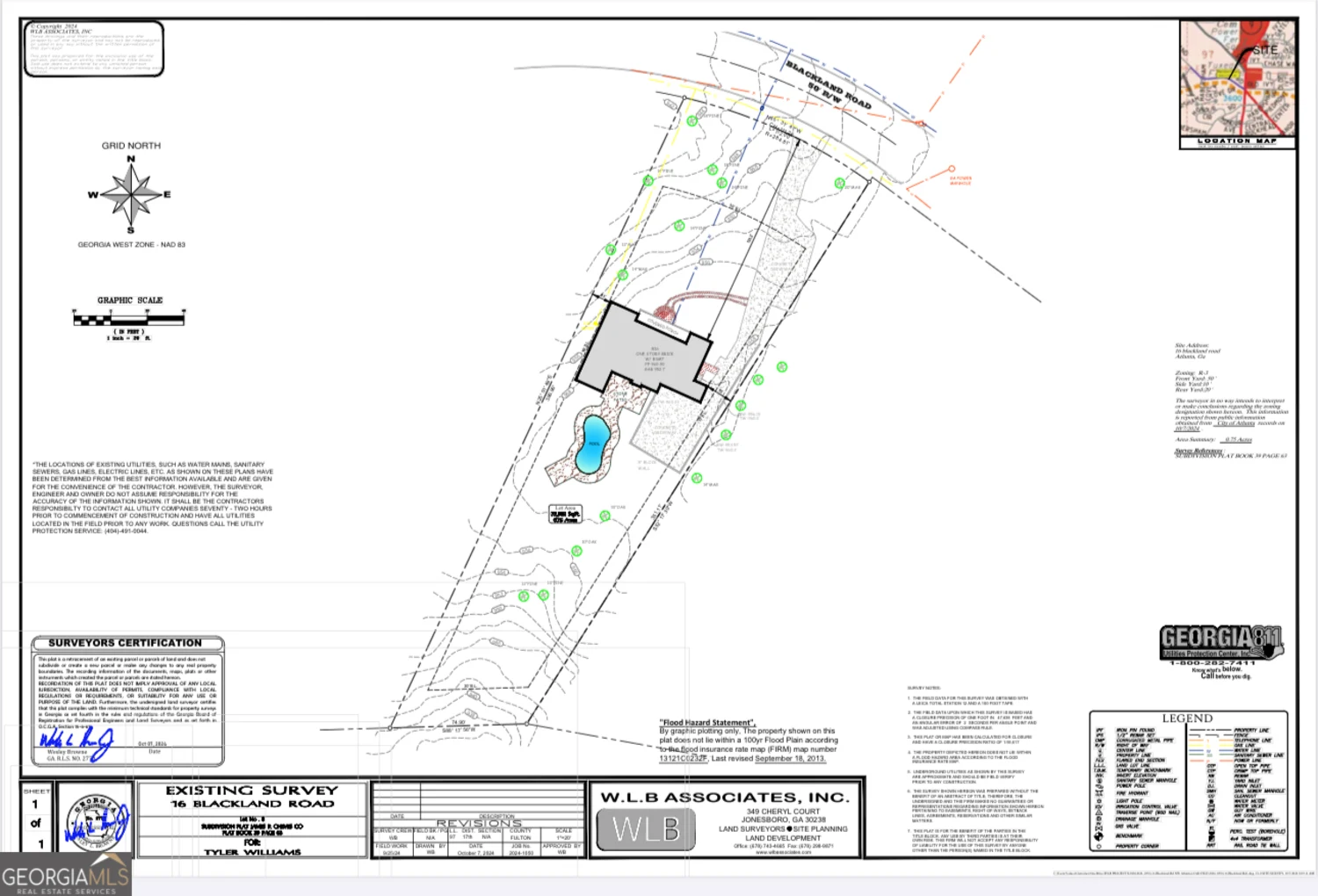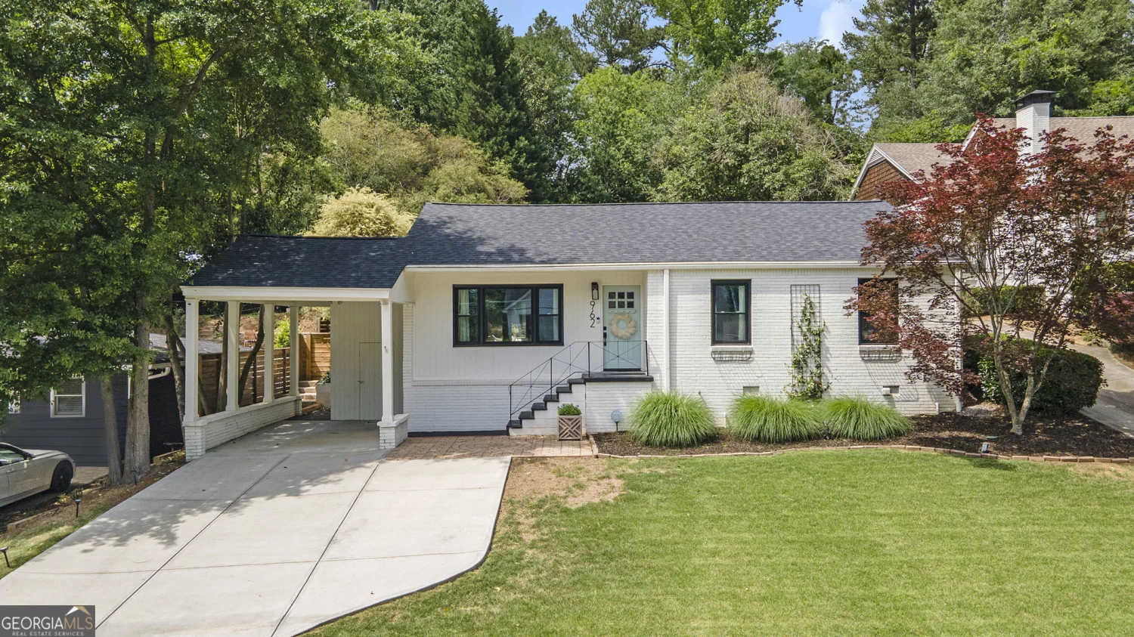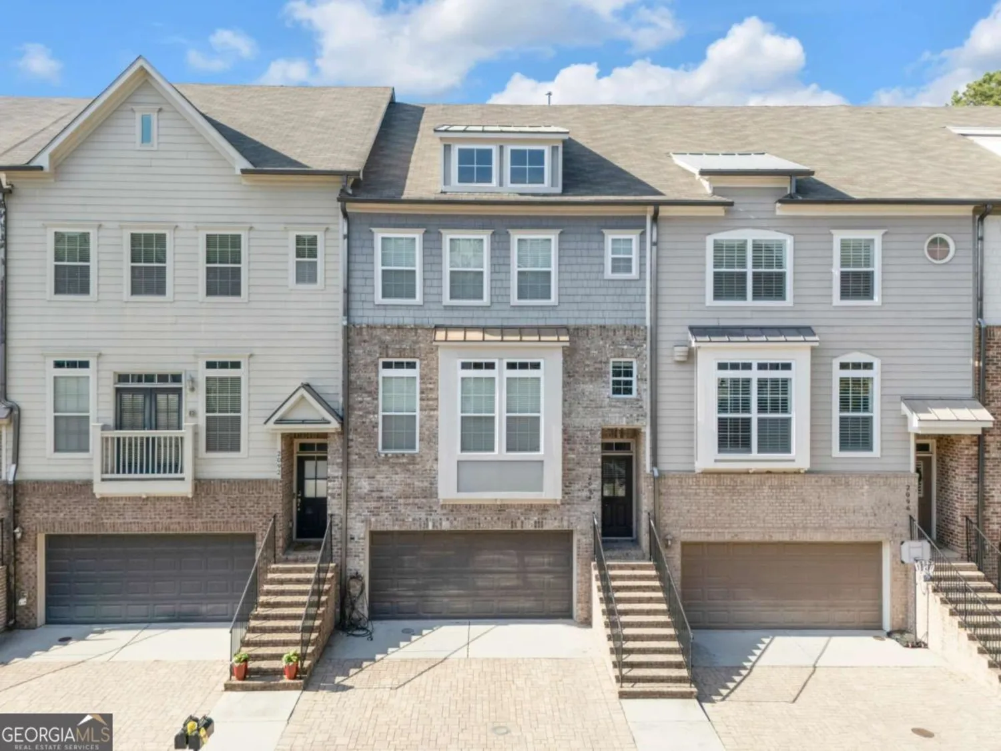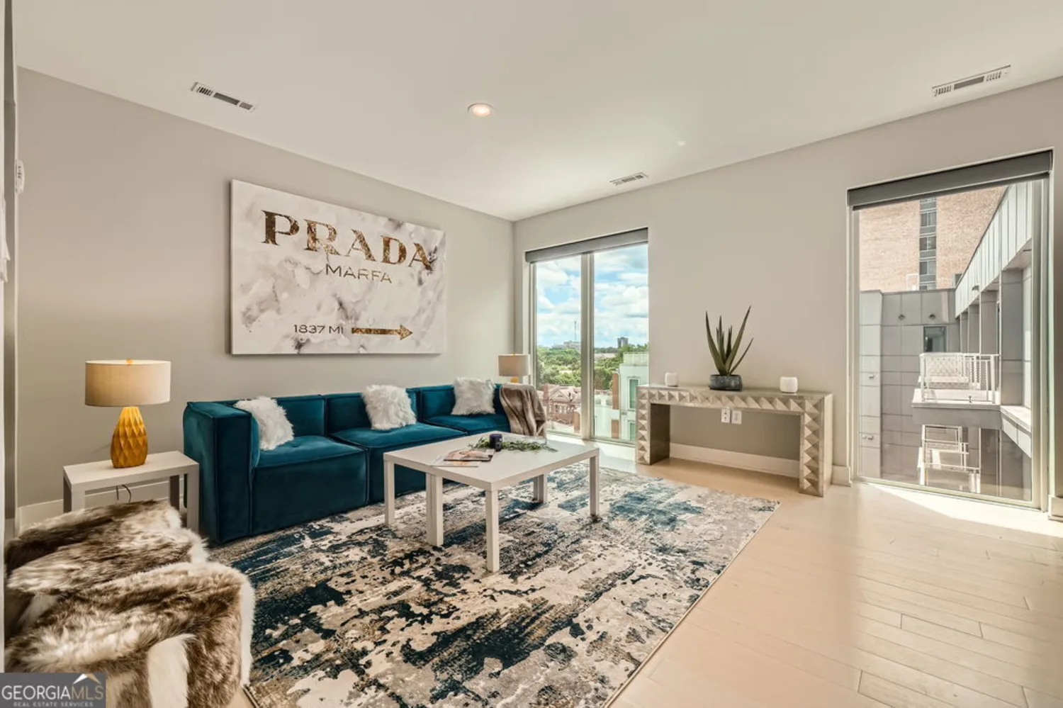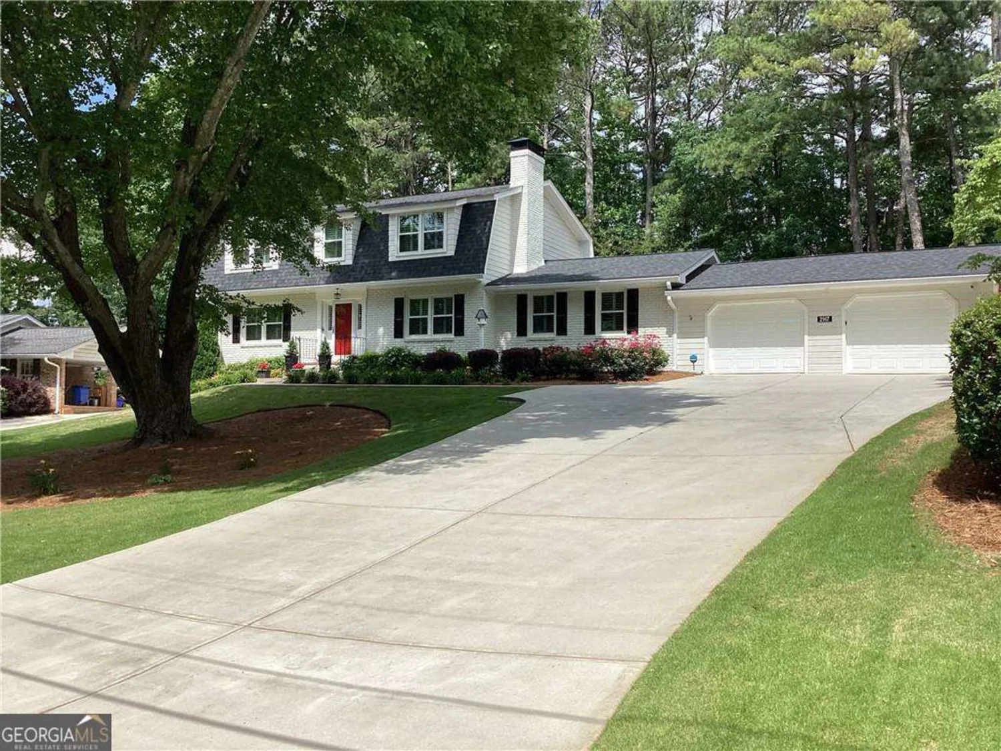2034 rockledge road neAtlanta, GA 30324
2034 rockledge road neAtlanta, GA 30324
Description
City living at its finest in this luxurious home in sought after Morningside Elementary school district! Welcome home to this light-filled, gorgeous and open END UNIT townhome nestled conveniently between Buckhead and Midtown. Very open concept floor plan with 3 levels of generous living space. This home has exceptional and tasteful upgrades, including many after market upgrades, that you won't find in other homes at this price. Hardwood Floors throughout, wood moldings, quartz counters, upgraded fixtures and lighting, smart friendly home with Q wireless Garage door opener, Ring camera, and keyless front door, additional cabinetry in primary bathroom, custom adjustable closet systems in all closets, front porch swing fan and so much more! The first level h as a bedroom suite perfect for hosting guests or family or crafting a tranquil home office, complete with a walk-in closet and full bathroom. The second level has a wonderful open concept layout showcasing expansive windows, an inviting living room with cozy fireplace and a chef inspired kitchen! Upstairs there are two generous sized bedrooms and the laundry room. This unit is unique in that it has an unobstructed view of the grounds and amenities and features a wider alley for easy garage access. This community includes a pool and poolside cabana, outdoor seating with fire pit and lush greenspace all included in the low HOA fees! Amazing location close to Piedmont Park and the Beltline with easy access to Midtown, Buckhead and all parts of town as I-75, I-85 and GA-400 are minutes away. Surrounded by top-notch restaurants, shopping and grocery stores, this is the perfect mixture of community while being in the middle of all Atlanta has to offer.
Property Details for 2034 Rockledge Road NE
- Subdivision ComplexMorningside Towns
- Architectural StyleTraditional
- ExteriorBalcony
- Num Of Parking Spaces2
- Parking FeaturesBasement, Garage, Garage Door Opener, Side/Rear Entrance
- Property AttachedYes
LISTING UPDATED:
- StatusActive
- MLS #10525804
- Days on Site1
- Taxes$7,428 / year
- HOA Fees$3,420 / month
- MLS TypeResidential
- Year Built2017
- Lot Size0.02 Acres
- CountryFulton
LISTING UPDATED:
- StatusActive
- MLS #10525804
- Days on Site1
- Taxes$7,428 / year
- HOA Fees$3,420 / month
- MLS TypeResidential
- Year Built2017
- Lot Size0.02 Acres
- CountryFulton
Building Information for 2034 Rockledge Road NE
- StoriesThree Or More
- Year Built2017
- Lot Size0.0180 Acres
Payment Calculator
Term
Interest
Home Price
Down Payment
The Payment Calculator is for illustrative purposes only. Read More
Property Information for 2034 Rockledge Road NE
Summary
Location and General Information
- Community Features: Clubhouse, Park, Pool, Sidewalks, Street Lights, Near Public Transport, Walk To Schools, Near Shopping
- Directions: Use GPS
- View: City
- Coordinates: 33.8103755,-84.3645033
School Information
- Elementary School: Morningside
- Middle School: David T Howard
- High School: Grady
Taxes and HOA Information
- Parcel Number: 17005000011513
- Tax Year: 2024
- Association Fee Includes: Insurance, Maintenance Grounds, Reserve Fund, Swimming, Tennis
Virtual Tour
Parking
- Open Parking: No
Interior and Exterior Features
Interior Features
- Cooling: Ceiling Fan(s), Central Air, Zoned
- Heating: Central, Forced Air, Natural Gas, Zoned
- Appliances: Dishwasher, Disposal, Dryer, Microwave, Washer
- Basement: None
- Fireplace Features: Gas Log
- Flooring: Carpet, Laminate, Tile
- Interior Features: Double Vanity, High Ceilings, Split Bedroom Plan, Tray Ceiling(s), Walk-In Closet(s)
- Levels/Stories: Three Or More
- Kitchen Features: Breakfast Area, Kitchen Island, Walk-in Pantry
- Foundation: Block, Slab
- Total Half Baths: 1
- Bathrooms Total Integer: 4
- Bathrooms Total Decimal: 3
Exterior Features
- Construction Materials: Other
- Patio And Porch Features: Deck
- Roof Type: Composition
- Security Features: Smoke Detector(s)
- Laundry Features: Upper Level
- Pool Private: No
Property
Utilities
- Sewer: Public Sewer
- Utilities: High Speed Internet, Underground Utilities
- Water Source: Public
Property and Assessments
- Home Warranty: Yes
- Property Condition: Resale
Green Features
Lot Information
- Above Grade Finished Area: 1880
- Common Walls: End Unit
- Lot Features: Corner Lot, Level
Multi Family
- Number of Units To Be Built: Square Feet
Rental
Rent Information
- Land Lease: Yes
Public Records for 2034 Rockledge Road NE
Tax Record
- 2024$7,428.00 ($619.00 / month)
Home Facts
- Beds3
- Baths3
- Total Finished SqFt1,880 SqFt
- Above Grade Finished1,880 SqFt
- StoriesThree Or More
- Lot Size0.0180 Acres
- StyleTownhouse
- Year Built2017
- APN17005000011513
- CountyFulton
- Fireplaces1



