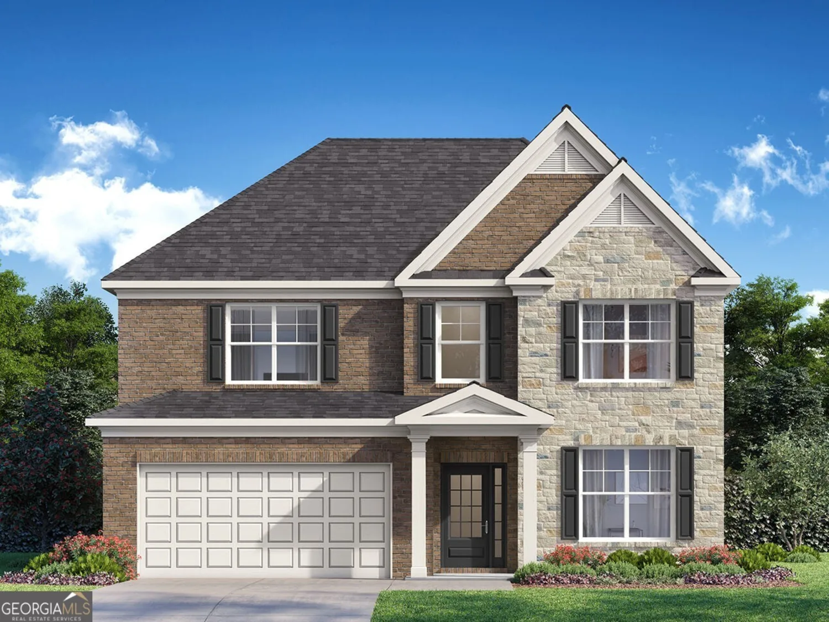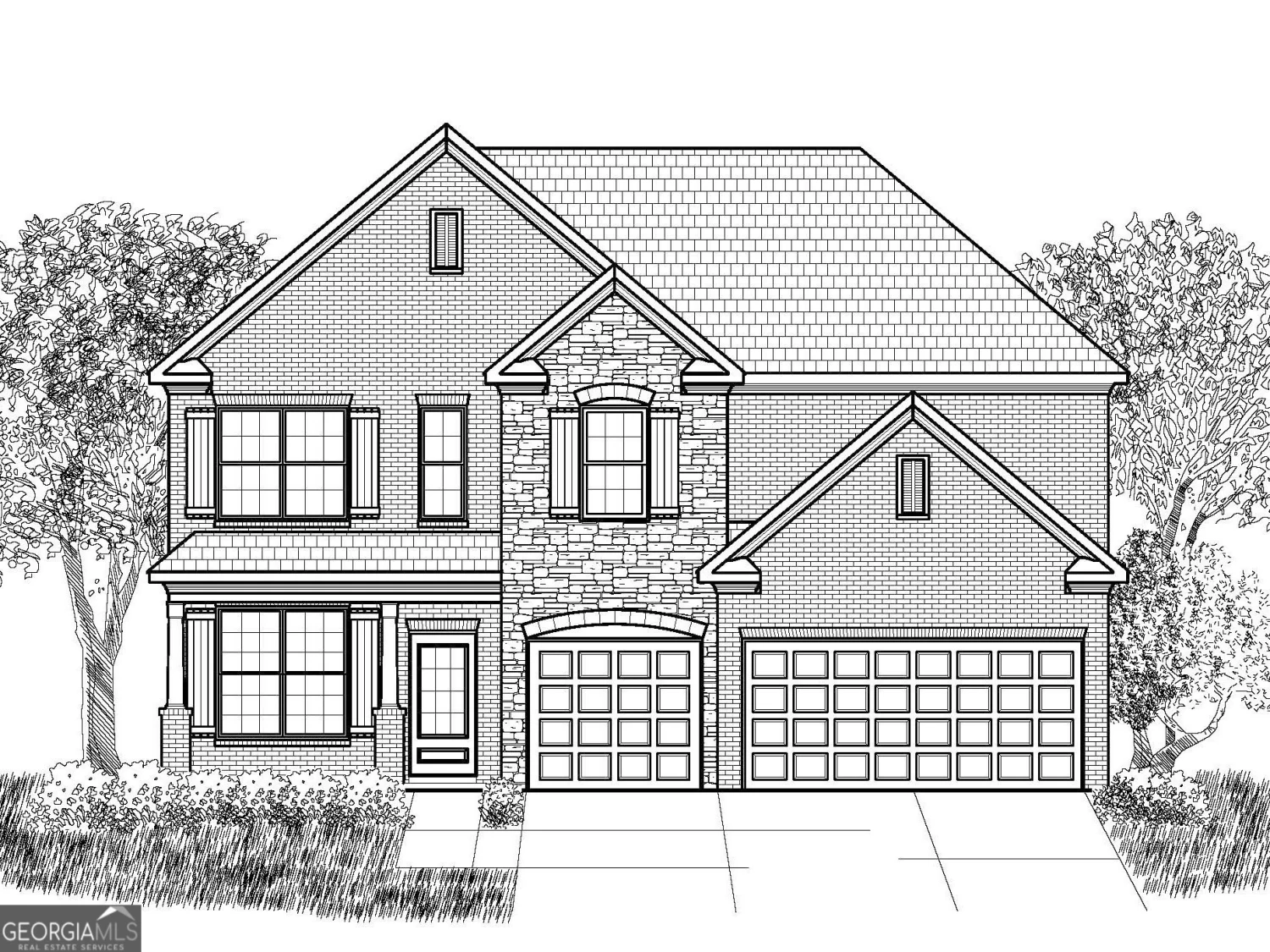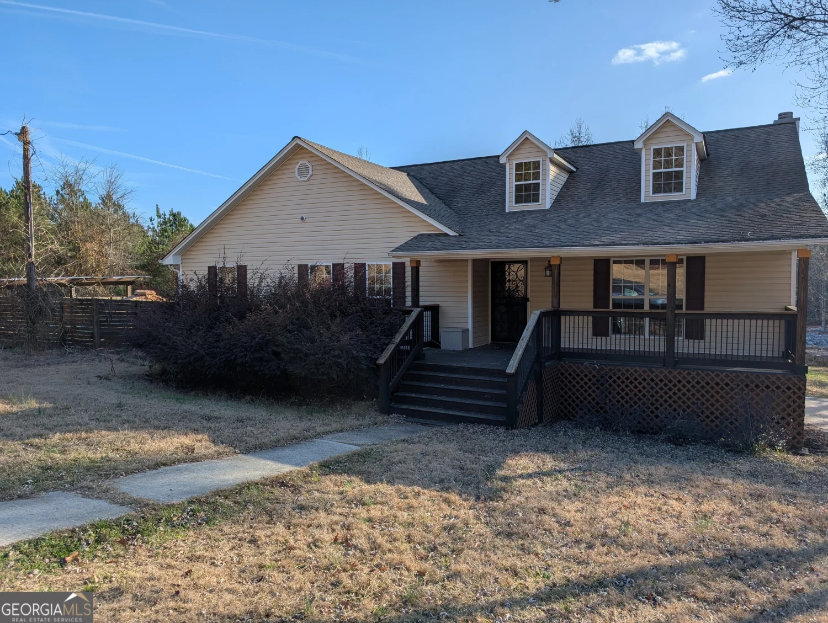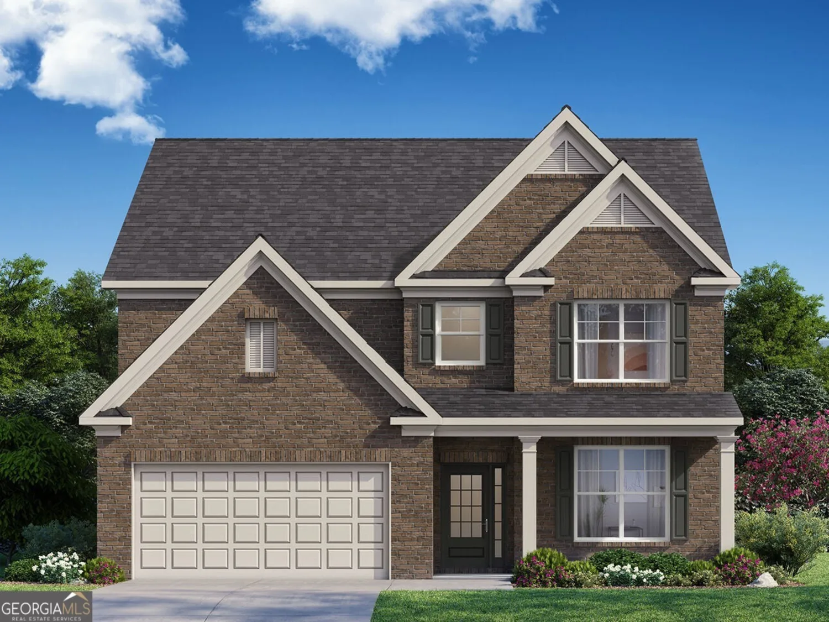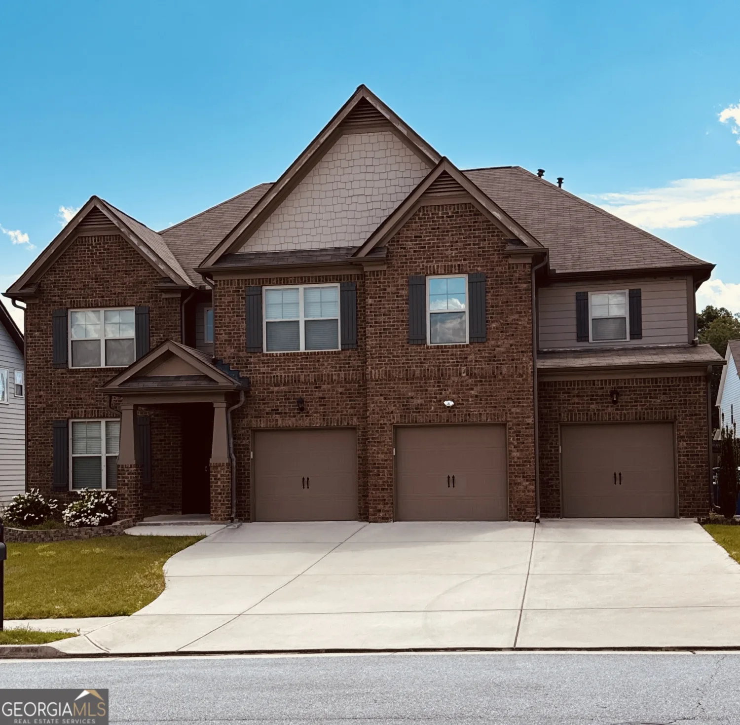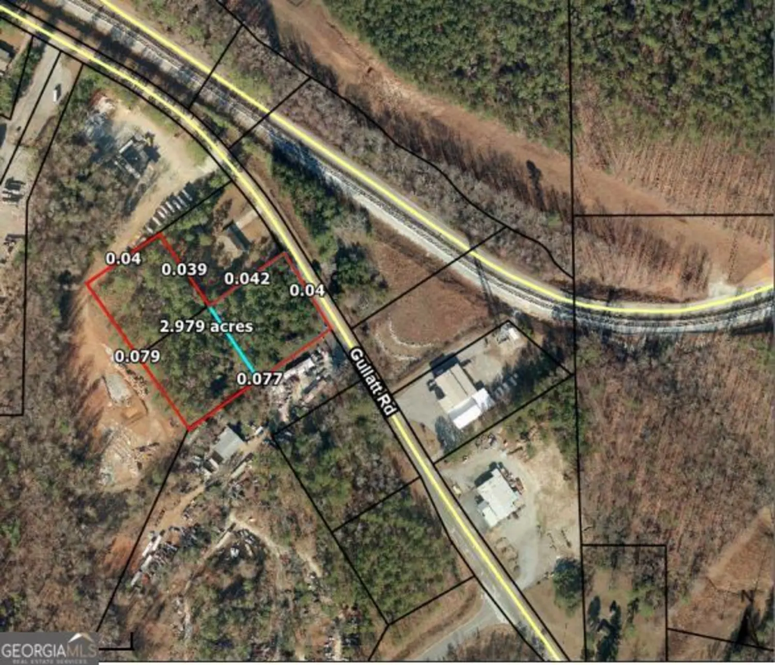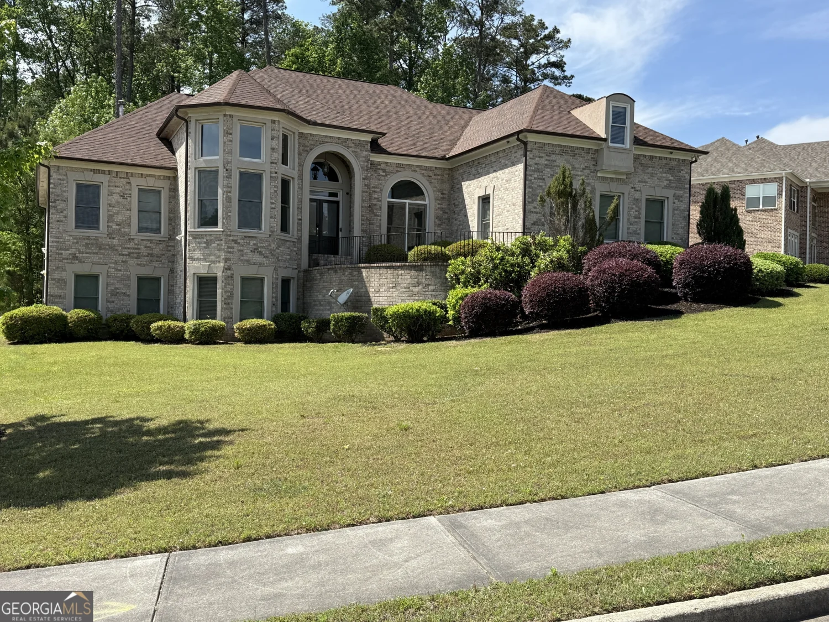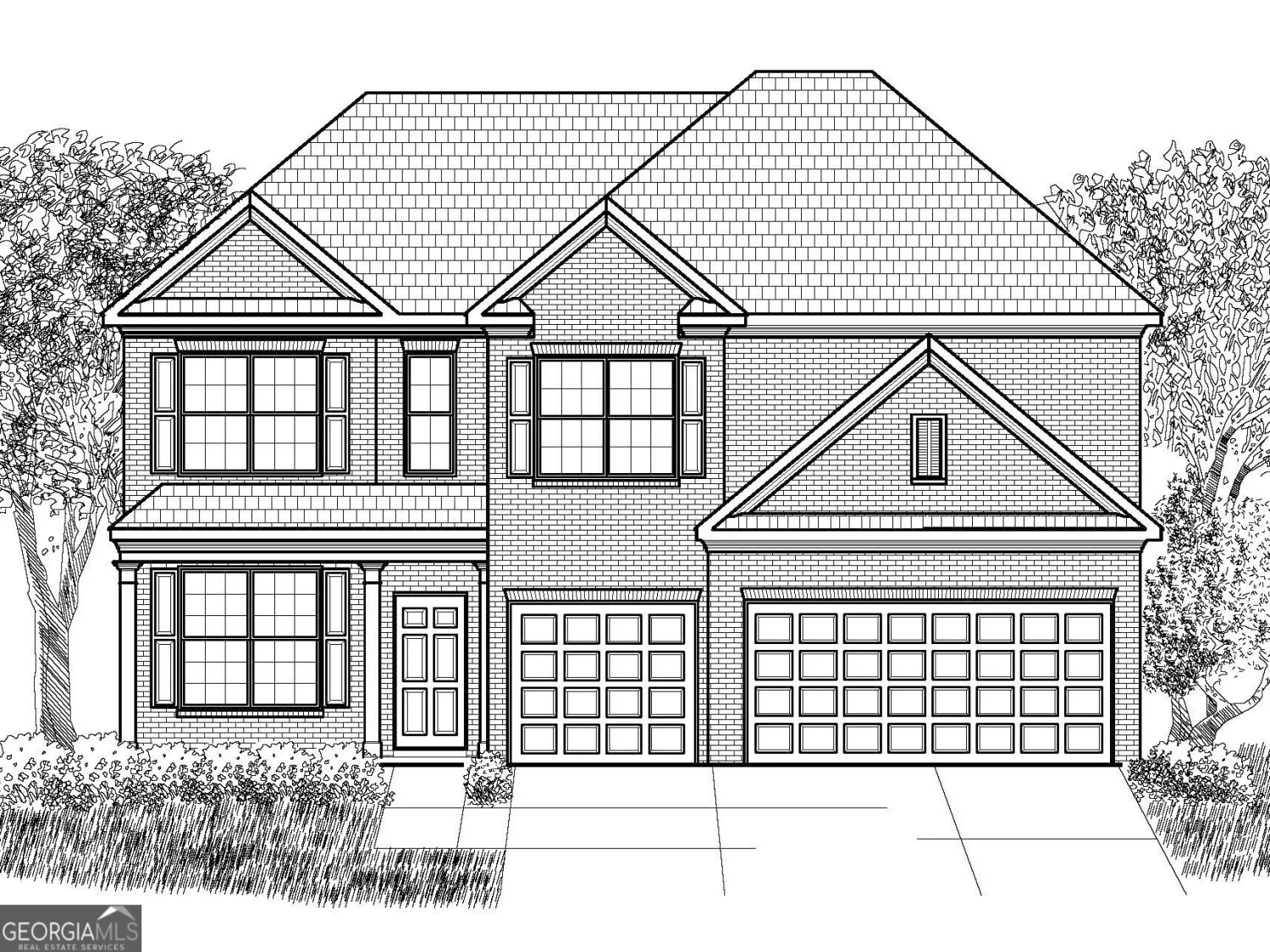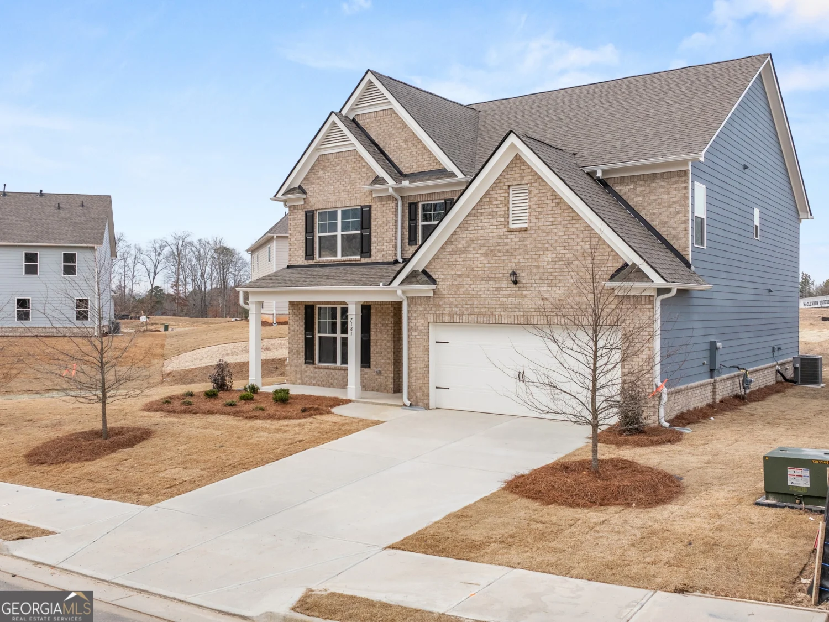5663 eternal driveSouth Fulton, GA 30349
5663 eternal driveSouth Fulton, GA 30349
Description
Welcome to this stunning 5-bedroom, 4-bath with bonus room home in South Fulton's premier community. From the sunlit two-story foyer to the elegant formal dining room and versatile flex space, every detail is designed with style and comfort in mind. The chef's kitchen flows seamlessly into the inviting family room-perfect for entertaining. The main level features a guest suite with a full bath and a functional mudroom. Upstairs, the expansive owner's suite is a true retreat with a sitting area, bonus room, dual walk-in closets, and a spa-like bath. Two additional bedrooms offer plenty of space for family and guests. Enjoy outdoor living on the patio, ideal for gatherings or quiet moments. Hardwood floors and a cozy fireplace. Community amenities include a pool, gym, clubhouse, tennis courts, and more-all just minutes from the airport, shopping, and dining. Don't miss this exceptional home-schedule your private showing today!
Property Details for 5663 Eternal Drive
- Subdivision ComplexUnion Crossing Subdivision
- Architectural StyleTraditional
- Parking FeaturesGarage, Garage Door Opener
- Property AttachedNo
LISTING UPDATED:
- StatusActive
- MLS #10525850
- Days on Site2
- Taxes$1,562.23 / year
- HOA Fees$800 / month
- MLS TypeResidential
- Year Built2022
- Lot Size0.49 Acres
- CountryFulton
LISTING UPDATED:
- StatusActive
- MLS #10525850
- Days on Site2
- Taxes$1,562.23 / year
- HOA Fees$800 / month
- MLS TypeResidential
- Year Built2022
- Lot Size0.49 Acres
- CountryFulton
Building Information for 5663 Eternal Drive
- StoriesTwo
- Year Built2022
- Lot Size0.4920 Acres
Payment Calculator
Term
Interest
Home Price
Down Payment
The Payment Calculator is for illustrative purposes only. Read More
Property Information for 5663 Eternal Drive
Summary
Location and General Information
- Community Features: Fitness Center, Playground, Pool, Sidewalks, Street Lights, Tennis Court(s)
- Directions: Please use GPS
- Coordinates: 33.648747,-84.566515
School Information
- Elementary School: Wolf Creek
- Middle School: Sandtown
- High School: Westlake
Taxes and HOA Information
- Parcel Number: 14F0100 LL3835
- Tax Year: 22
- Association Fee Includes: Swimming, Tennis
Virtual Tour
Parking
- Open Parking: No
Interior and Exterior Features
Interior Features
- Cooling: Ceiling Fan(s), Central Air
- Heating: Central
- Appliances: Convection Oven, Dishwasher, Disposal, Dryer, Gas Water Heater, Microwave, Oven/Range (Combo), Refrigerator, Stainless Steel Appliance(s), Washer
- Basement: None
- Flooring: Carpet, Hardwood, Tile
- Interior Features: Double Vanity, High Ceilings, Entrance Foyer, Walk-In Closet(s)
- Levels/Stories: Two
- Main Bedrooms: 1
- Bathrooms Total Integer: 4
- Main Full Baths: 1
- Bathrooms Total Decimal: 4
Exterior Features
- Construction Materials: Brick, Stone, Vinyl Siding
- Roof Type: Tile
- Spa Features: Bath
- Laundry Features: Upper Level
- Pool Private: No
Property
Utilities
- Sewer: Public Sewer
- Utilities: Cable Available, Electricity Available, High Speed Internet, Natural Gas Available
- Water Source: Public
Property and Assessments
- Home Warranty: Yes
- Property Condition: Resale
Green Features
Lot Information
- Above Grade Finished Area: 5640
- Lot Features: Cul-De-Sac
Multi Family
- Number of Units To Be Built: Square Feet
Rental
Rent Information
- Land Lease: Yes
Public Records for 5663 Eternal Drive
Tax Record
- 22$1,562.23 ($130.19 / month)
Home Facts
- Beds5
- Baths4
- Total Finished SqFt5,640 SqFt
- Above Grade Finished5,640 SqFt
- StoriesTwo
- Lot Size0.4920 Acres
- StyleSingle Family Residence
- Year Built2022
- APN14F0100 LL3835
- CountyFulton


