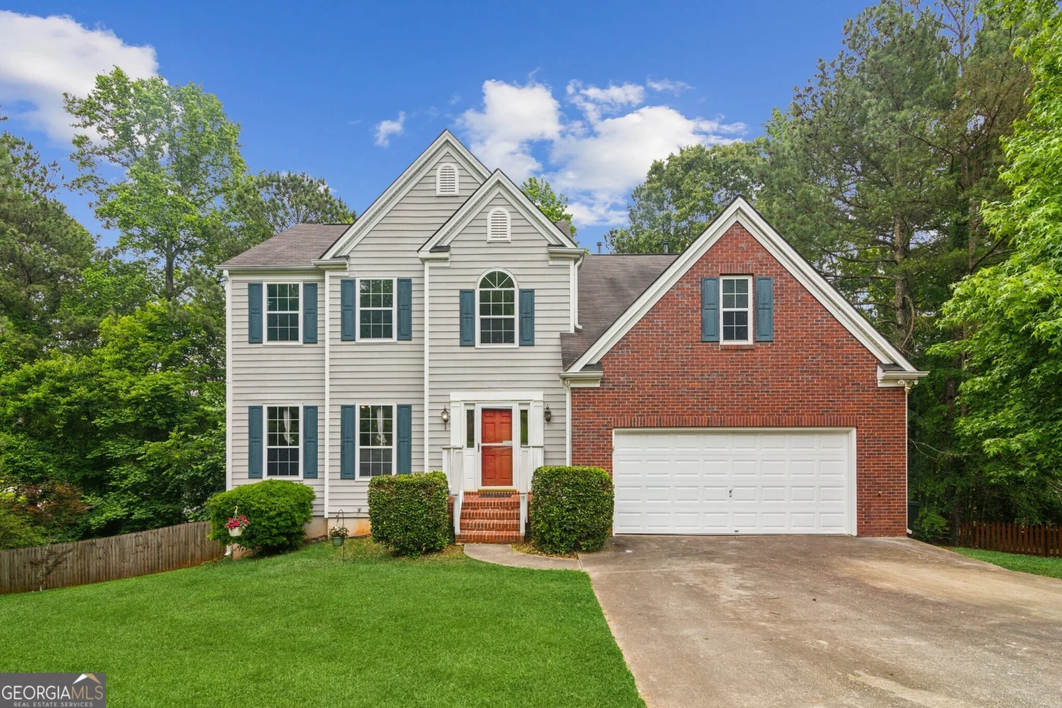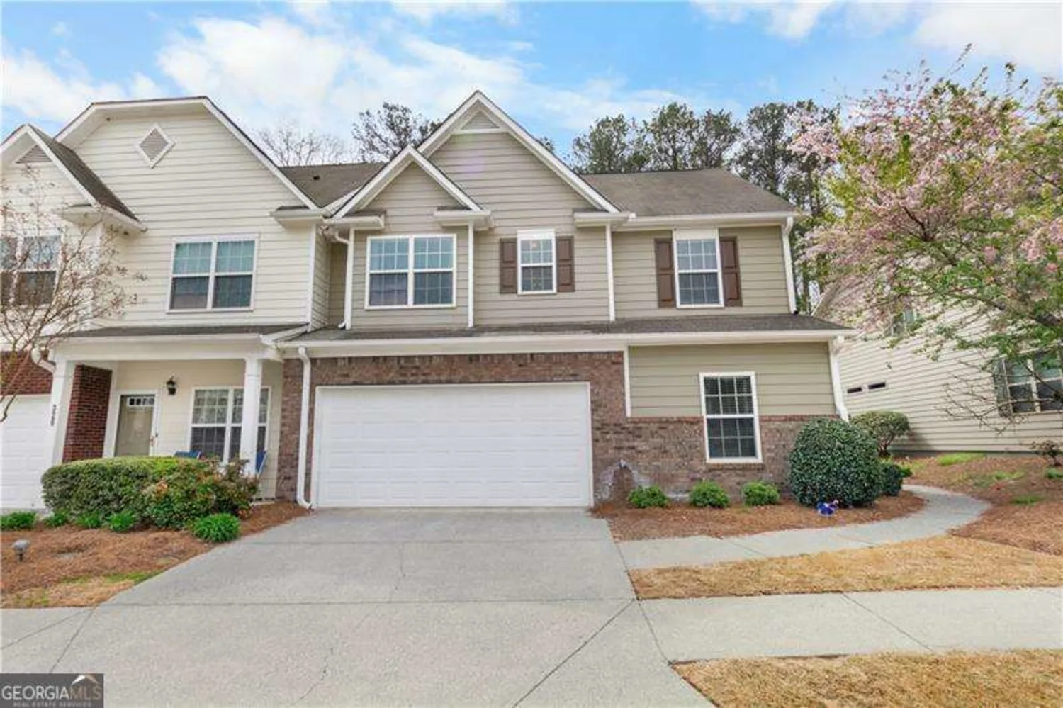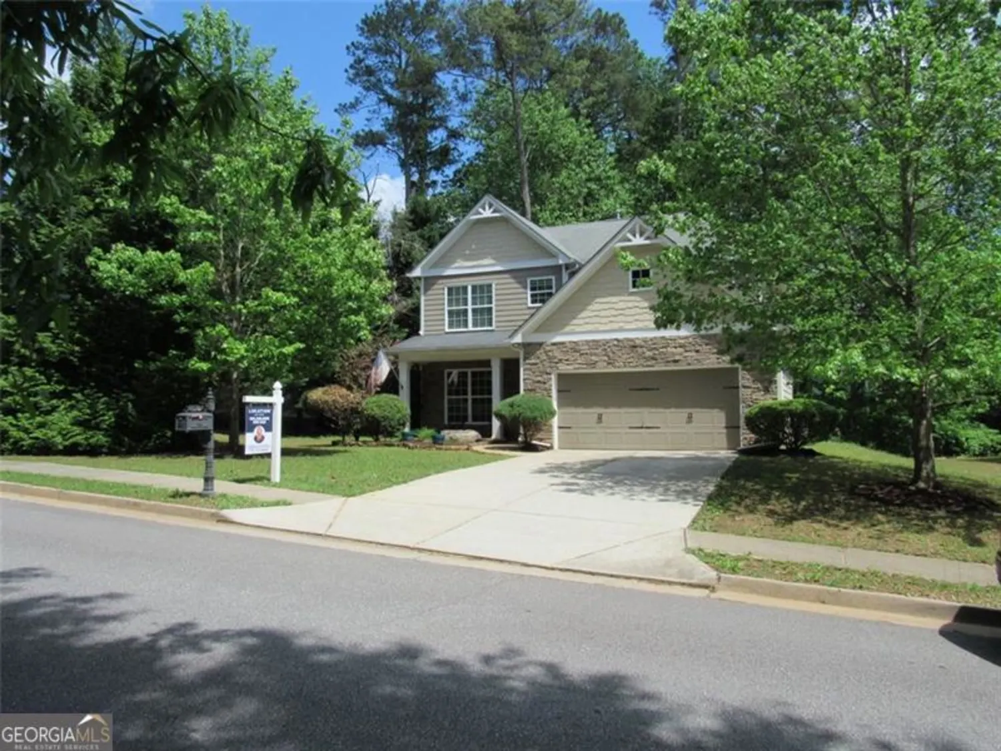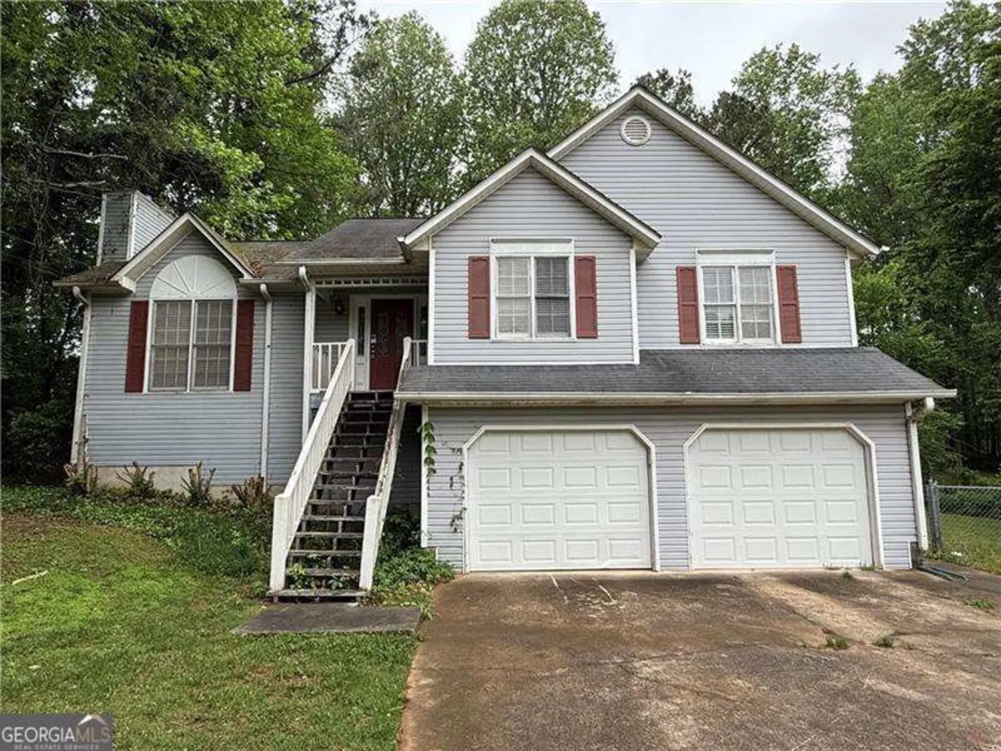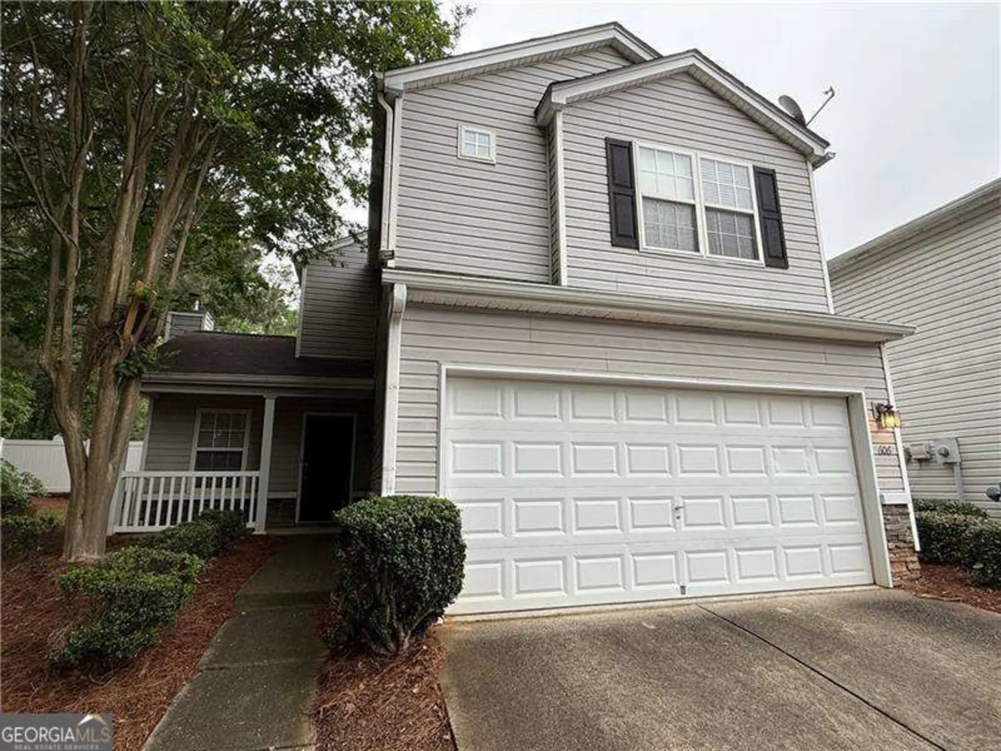5666 goldfield driveAcworth, GA 30102
5666 goldfield driveAcworth, GA 30102
Description
Charming 3 bed/ 2 bath Brick Ranch with a great location! When entering through the front door you'll find the separate living room that's perfect for entertaining guests. Next, you'll go through to the Beautifully updated kitchen with white cabinets and stainless steel appliances. There's even room for an island that would provide extra prep space. To your right, the kitchen is open to the dining area and family room that's made to feel even cozier by the wood-burning fireplace. There's plenty of light in this room between the windows and French doors that lead out to the patio that overlooks the huge backyard! This entrance is STEPLESS and so convenient to the parking area, which will make bringing in groceries a breeze! Return to the kitchen and go down the hall to the laundry room, which has a window. Continue down the hall to a full bath, 2 secondary bedrooms, and the primary en suite bedroom. Each room has a beautiful view. LVP flooring throughout, except for the tiled bathrooms. The hardwoods in the backyard make it feel like a private retreat. There's an adorable storage building in the backyard for your convenience. The neighborhood is quiet and peaceful, yet it's close to major highways, shopping, and KSU! All this and no HOA!
Property Details for 5666 Goldfield Drive
- Subdivision ComplexCherokee Estates
- Architectural StyleBrick 4 Side, Ranch
- Num Of Parking Spaces2
- Parking FeaturesKitchen Level, Off Street, Parking Pad
- Property AttachedYes
- Waterfront FeaturesNo Dock Or Boathouse
LISTING UPDATED:
- StatusActive
- MLS #10525879
- Days on Site1
- Taxes$2,916 / year
- MLS TypeResidential
- Year Built1971
- Lot Size0.54 Acres
- CountryCherokee
LISTING UPDATED:
- StatusActive
- MLS #10525879
- Days on Site1
- Taxes$2,916 / year
- MLS TypeResidential
- Year Built1971
- Lot Size0.54 Acres
- CountryCherokee
Building Information for 5666 Goldfield Drive
- StoriesOne
- Year Built1971
- Lot Size0.5370 Acres
Payment Calculator
Term
Interest
Home Price
Down Payment
The Payment Calculator is for illustrative purposes only. Read More
Property Information for 5666 Goldfield Drive
Summary
Location and General Information
- Community Features: None
- Directions: Follow I 75 N to Wade Green Rd in Cobb Co. Take Exit 273 from I 75 N. Continue on Wade Green Rd. Turn L on Hwy 92. R on Woodland. Lon Wildwood. R on Hillcrest. L on Hickory. R on Goldfield Drive. 5666 Goldfield will be on your right.
- Coordinates: 34.092106,-84.594885
School Information
- Elementary School: Clark Creek
- Middle School: Booth
- High School: Etowah
Taxes and HOA Information
- Parcel Number: 21N12D00000070000
- Tax Year: 2024
- Association Fee Includes: None
Virtual Tour
Parking
- Open Parking: Yes
Interior and Exterior Features
Interior Features
- Cooling: Ceiling Fan(s), Central Air
- Heating: Central
- Appliances: Dishwasher, Microwave, Oven/Range (Combo), Refrigerator, Stainless Steel Appliance(s)
- Basement: None
- Fireplace Features: Family Room
- Flooring: Tile, Vinyl
- Interior Features: Master On Main Level, Tile Bath
- Levels/Stories: One
- Kitchen Features: Country Kitchen
- Foundation: Slab
- Main Bedrooms: 3
- Bathrooms Total Integer: 2
- Main Full Baths: 2
- Bathrooms Total Decimal: 2
Exterior Features
- Construction Materials: Brick
- Patio And Porch Features: Patio
- Roof Type: Composition
- Laundry Features: Other
- Pool Private: No
- Other Structures: Outbuilding
Property
Utilities
- Sewer: Public Sewer
- Utilities: Cable Available, Electricity Available, Natural Gas Available, Phone Available, Sewer Available, Sewer Connected, Water Available
- Water Source: Public
Property and Assessments
- Home Warranty: Yes
- Property Condition: Updated/Remodeled
Green Features
Lot Information
- Above Grade Finished Area: 1376
- Common Walls: No Common Walls
- Lot Features: Level, Sloped
- Waterfront Footage: No Dock Or Boathouse
Multi Family
- Number of Units To Be Built: Square Feet
Rental
Rent Information
- Land Lease: Yes
Public Records for 5666 Goldfield Drive
Tax Record
- 2024$2,916.00 ($243.00 / month)
Home Facts
- Beds3
- Baths2
- Total Finished SqFt1,376 SqFt
- Above Grade Finished1,376 SqFt
- StoriesOne
- Lot Size0.5370 Acres
- StyleSingle Family Residence
- Year Built1971
- APN21N12D00000070000
- CountyCherokee
- Fireplaces1



