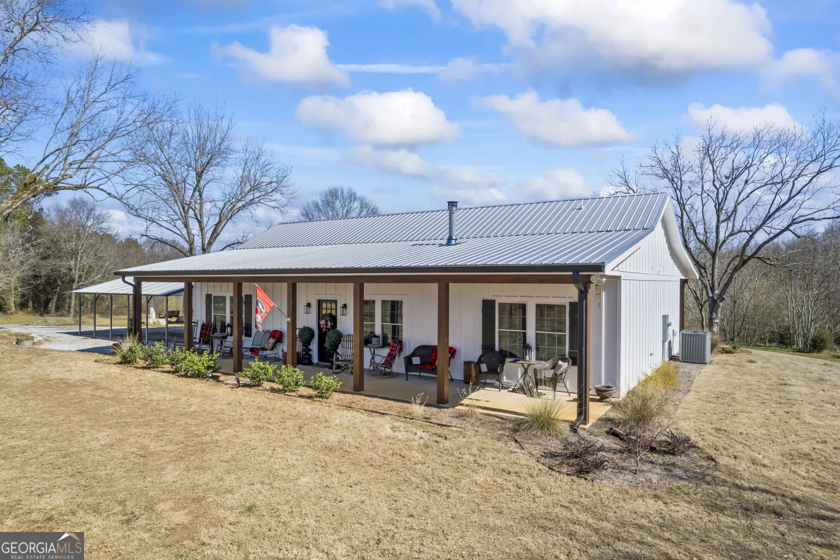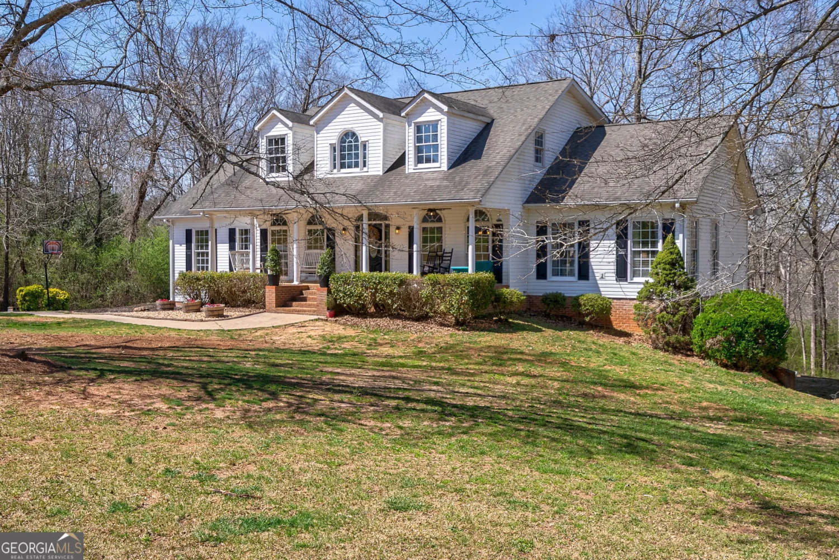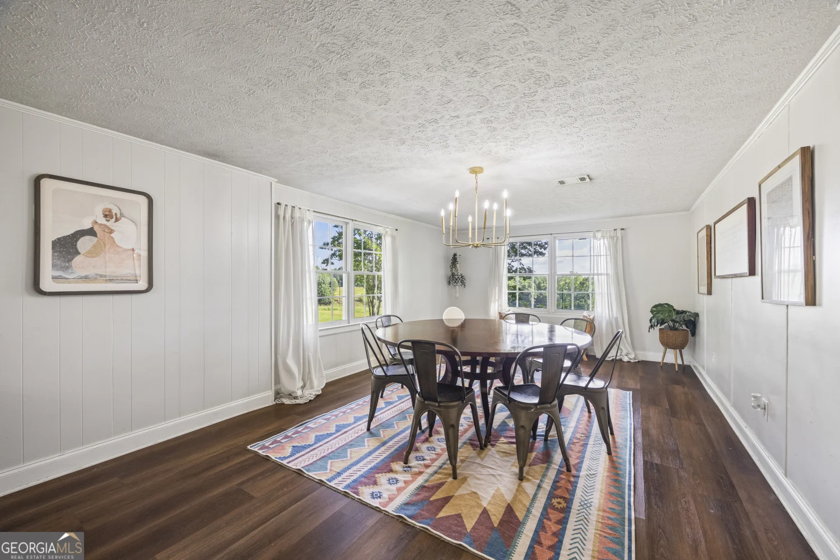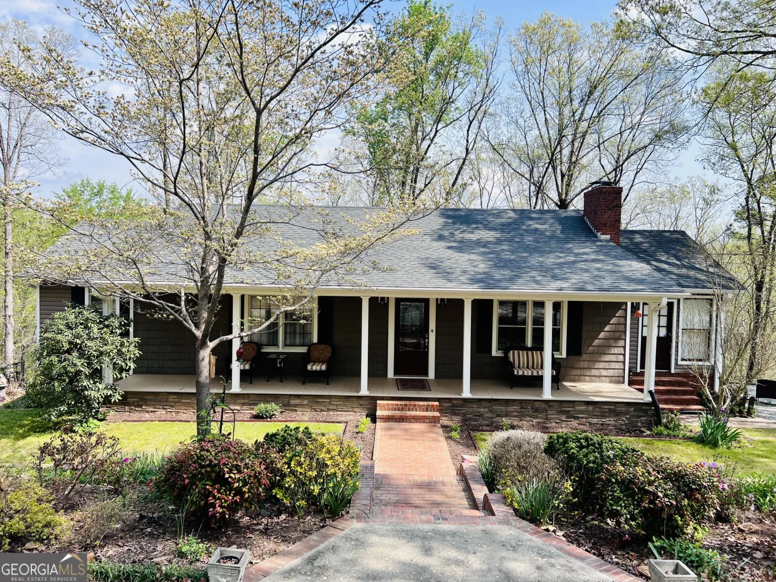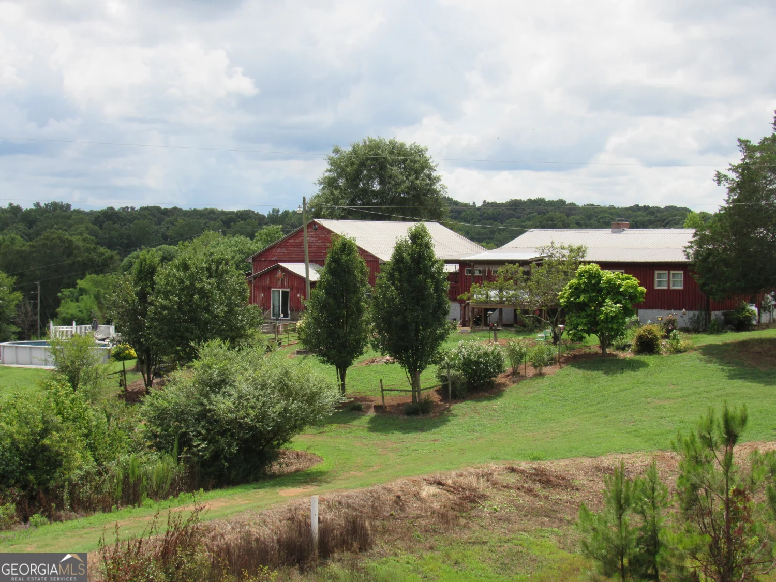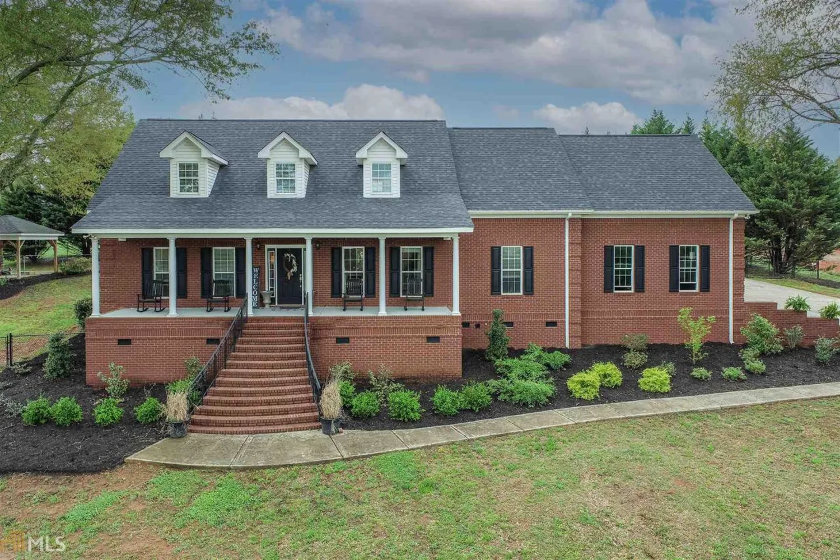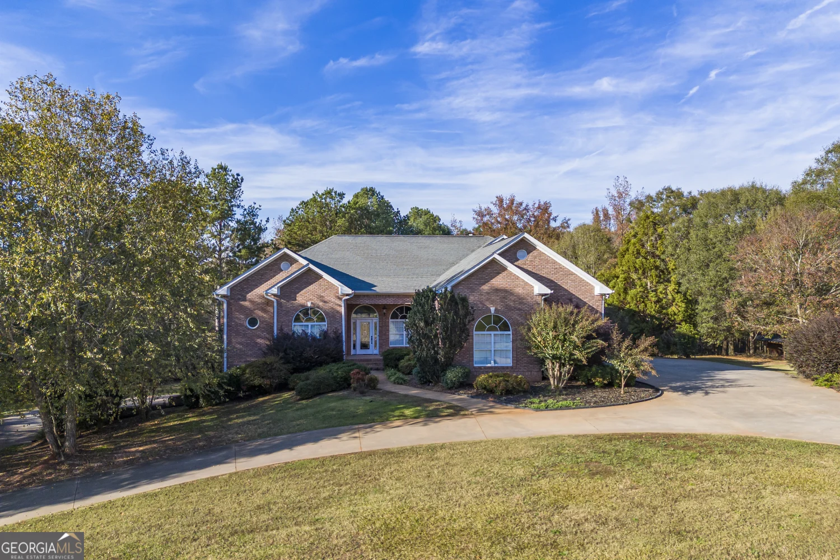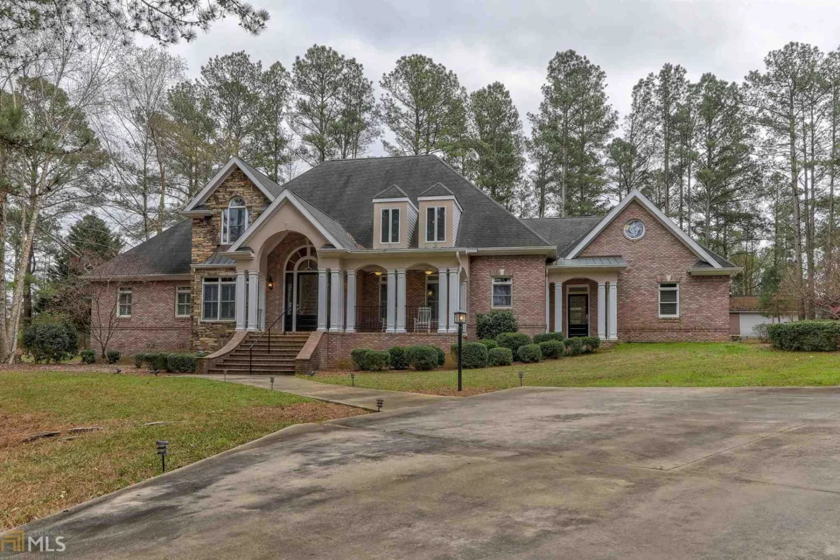1112 reno roadRoyston, GA 30662
1112 reno roadRoyston, GA 30662
Description
Charming 4-Sided Brick Home on 8+ Acres - Peaceful Living with Room to Roam! Welcome to your private retreat! Nestled on 8.15 acres, this 3-bedroom, 2.5-bath all-brick home offers the perfect blend of comfort, space, and timeless style. Inside, you'll find a bright and inviting kitchen with Corian countertops, ideal for cooking and gathering with dining room big enough to accomodate table to sit 8+. The spacious primary suite features a soaking tub and walk-in shower, creating your own personal spa experience. Step outside to a large backyard, perfect for entertaining, relaxing, or enjoying the peace and quiet of country living. With plenty of land, there's room for gardening, outdoor hobbies, or even future expansion. Whether you're looking for privacy, a family-friendly home, or space to breathe, this property has it all! Home is being sold AS IS. Don't miss this rare opportunity-schedule your private tour today!
Property Details for 1112 Reno Road
- Subdivision ComplexNone
- Architectural StyleBrick 4 Side
- Parking FeaturesGarage, Garage Door Opener, Guest
- Property AttachedNo
LISTING UPDATED:
- StatusActive
- MLS #10525911
- Days on Site14
- Taxes$2,593.55 / year
- MLS TypeResidential
- Year Built2001
- Lot Size8.15 Acres
- CountryFranklin
LISTING UPDATED:
- StatusActive
- MLS #10525911
- Days on Site14
- Taxes$2,593.55 / year
- MLS TypeResidential
- Year Built2001
- Lot Size8.15 Acres
- CountryFranklin
Building Information for 1112 Reno Road
- StoriesOne
- Year Built2001
- Lot Size8.1500 Acres
Payment Calculator
Term
Interest
Home Price
Down Payment
The Payment Calculator is for illustrative purposes only. Read More
Property Information for 1112 Reno Road
Summary
Location and General Information
- Community Features: None
- Directions: Take Exit 160 and head East on Highway 51. Travel approximately 7 miles and then turn RIGHT on Salem Road (Highway 174). Continue on Salem Road for 2 miles and turn RIGHT on Hale Crossing Road (SR 167) in .2 miles turn LEFT onto Reno Road - property will be 1 mile on the RIGHT (long driveway). Sign will be at end of drive.
- Coordinates: 34.251566,-83.210144
School Information
- Elementary School: South Franklin
- Middle School: Franklin County
- High School: Franklin County
Taxes and HOA Information
- Parcel Number: 049 125 A
- Tax Year: 23
- Association Fee Includes: None
Virtual Tour
Parking
- Open Parking: No
Interior and Exterior Features
Interior Features
- Cooling: Ceiling Fan(s), Central Air
- Heating: Central, Electric
- Appliances: Dishwasher, Microwave, Oven/Range (Combo), Refrigerator
- Basement: Bath/Stubbed, Concrete, Full, Interior Entry, Unfinished
- Flooring: Carpet, Hardwood
- Interior Features: Double Vanity, Master On Main Level, Separate Shower, Soaking Tub, Split Bedroom Plan, Walk-In Closet(s)
- Levels/Stories: One
- Main Bedrooms: 3
- Total Half Baths: 1
- Bathrooms Total Integer: 3
- Main Full Baths: 2
- Bathrooms Total Decimal: 2
Exterior Features
- Construction Materials: Brick
- Patio And Porch Features: Deck, Porch
- Roof Type: Composition
- Laundry Features: Mud Room
- Pool Private: No
Property
Utilities
- Sewer: Septic Tank
- Utilities: Electricity Available, Phone Available, Water Available
- Water Source: Public, Well
Property and Assessments
- Home Warranty: Yes
- Property Condition: Resale
Green Features
Lot Information
- Above Grade Finished Area: 1850
- Lot Features: Sloped
Multi Family
- Number of Units To Be Built: Square Feet
Rental
Rent Information
- Land Lease: Yes
Public Records for 1112 Reno Road
Tax Record
- 23$2,593.55 ($216.13 / month)
Home Facts
- Beds3
- Baths2
- Total Finished SqFt3,650 SqFt
- Above Grade Finished1,850 SqFt
- Below Grade Finished1,800 SqFt
- StoriesOne
- Lot Size8.1500 Acres
- StyleSingle Family Residence
- Year Built2001
- APN049 125 A
- CountyFranklin
- Fireplaces1


