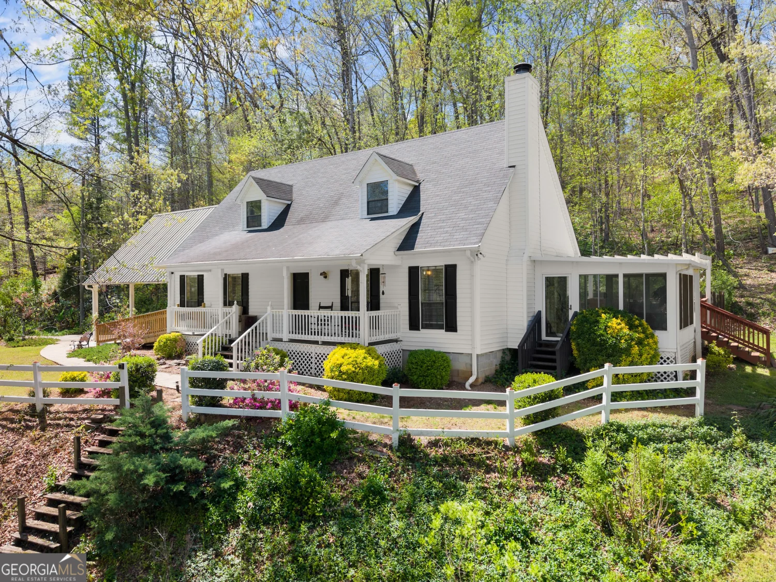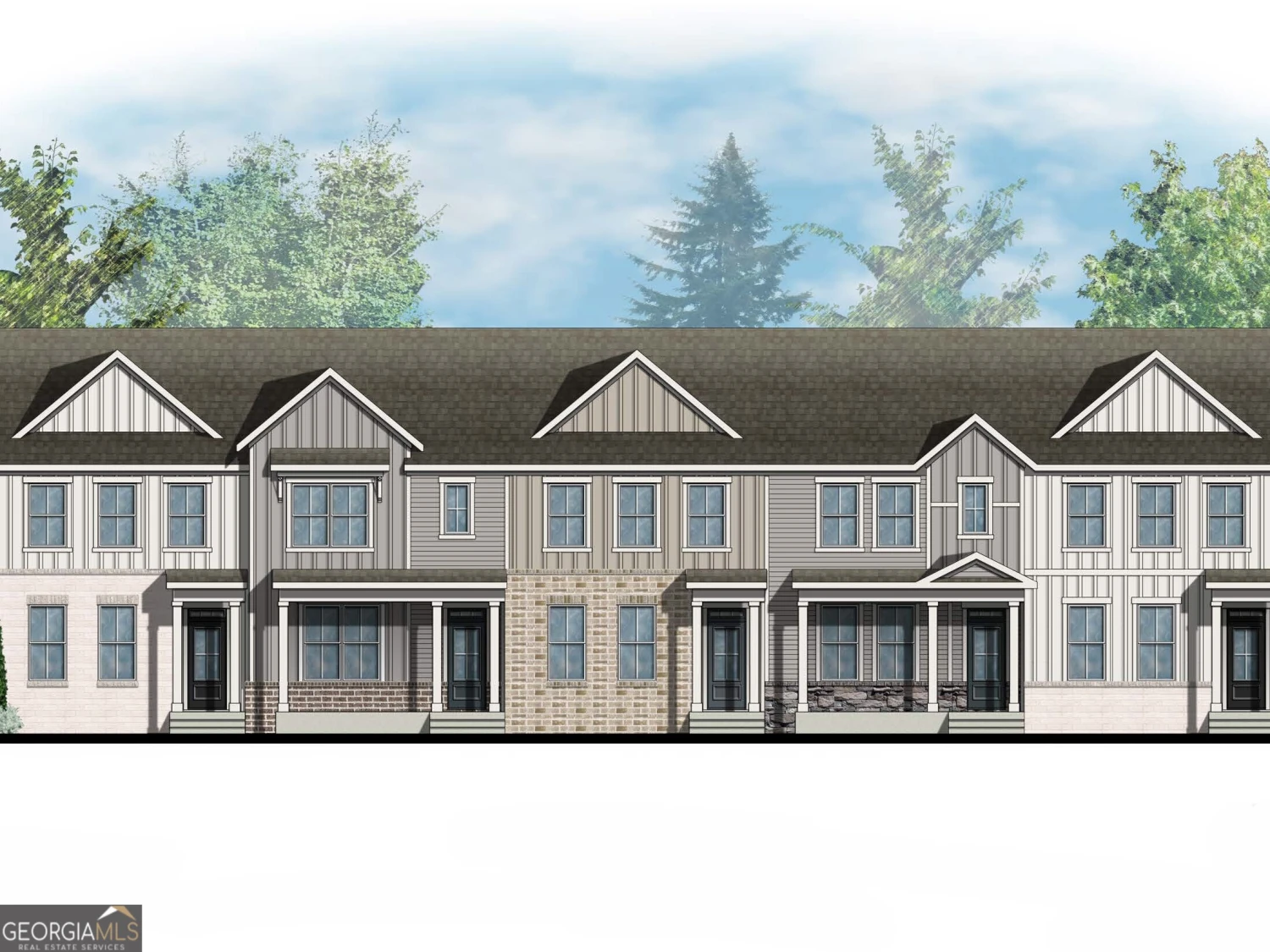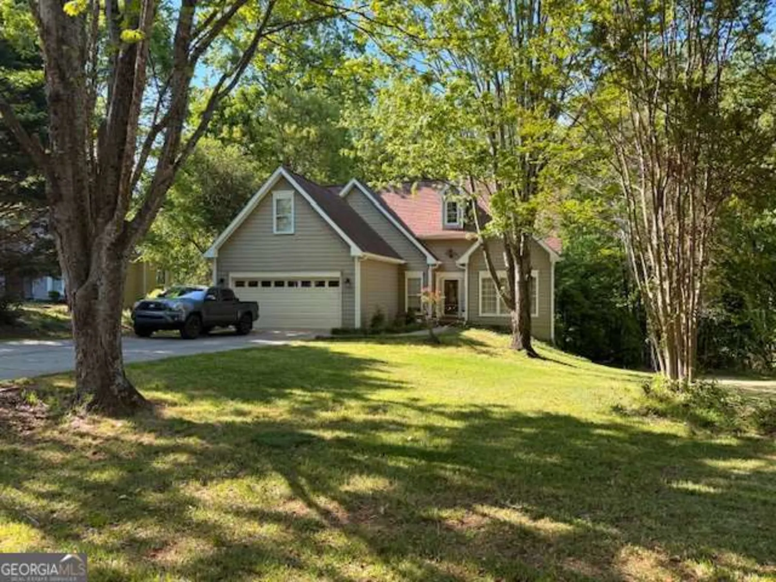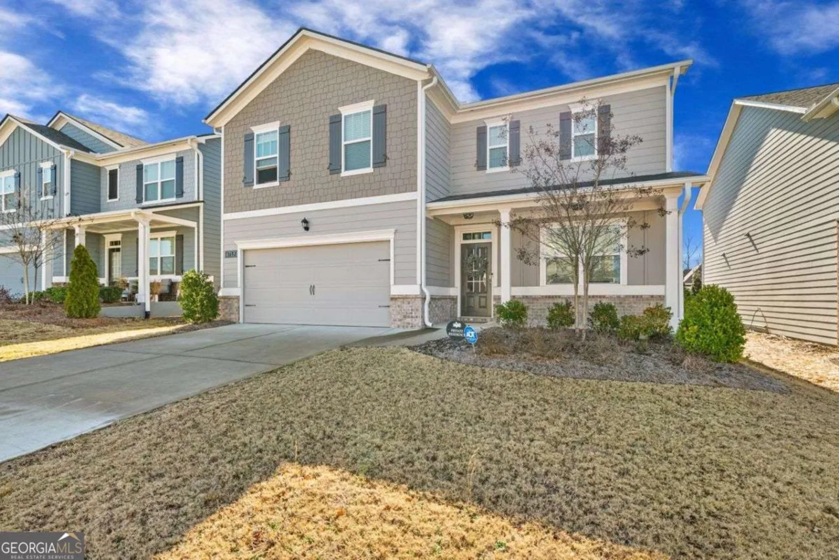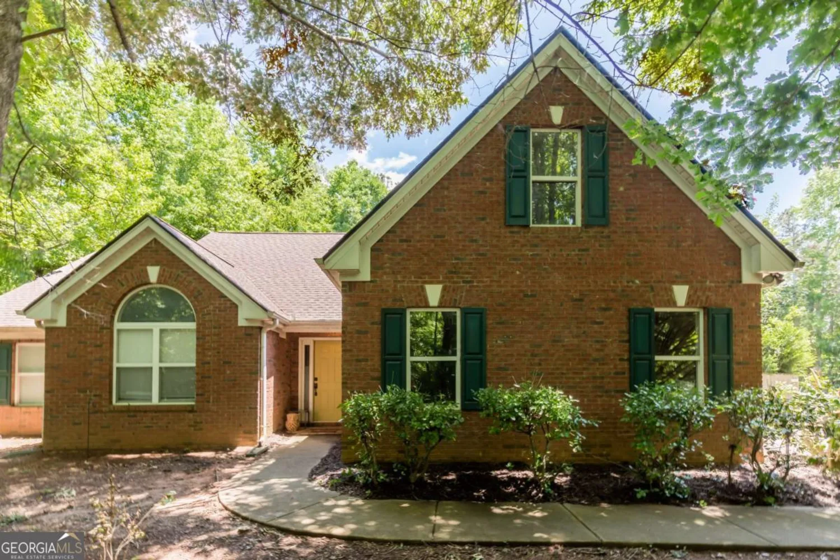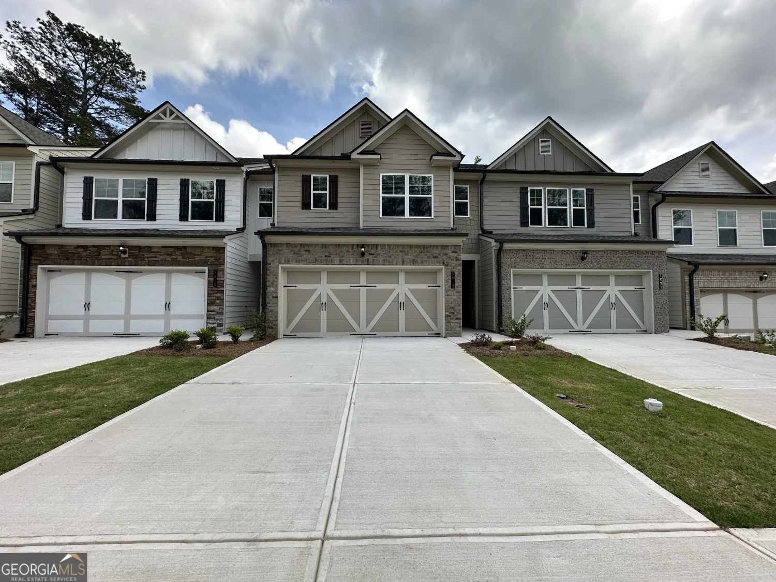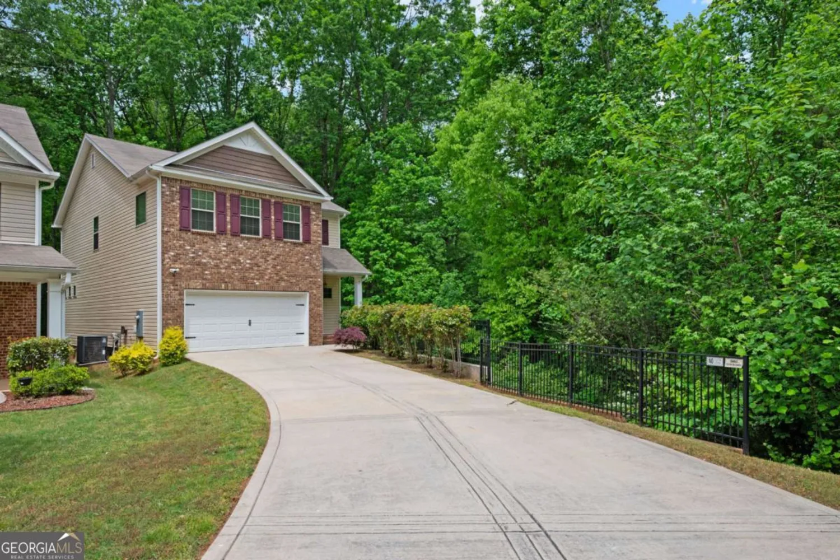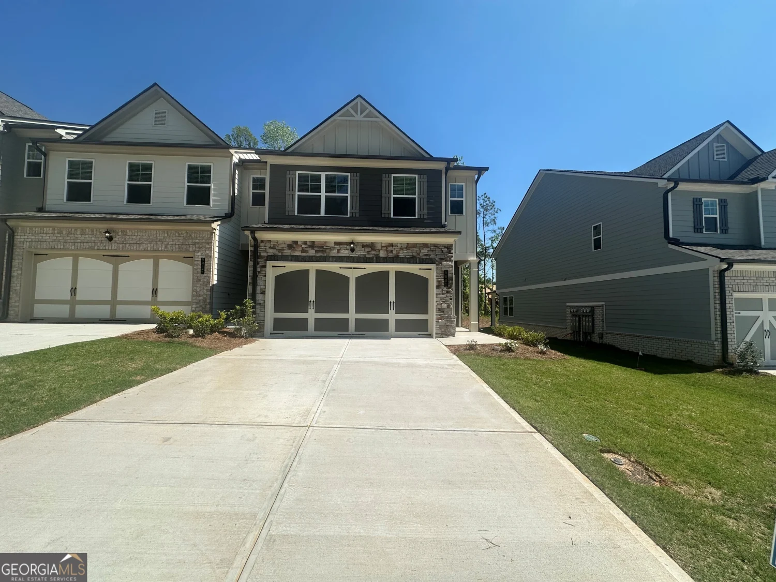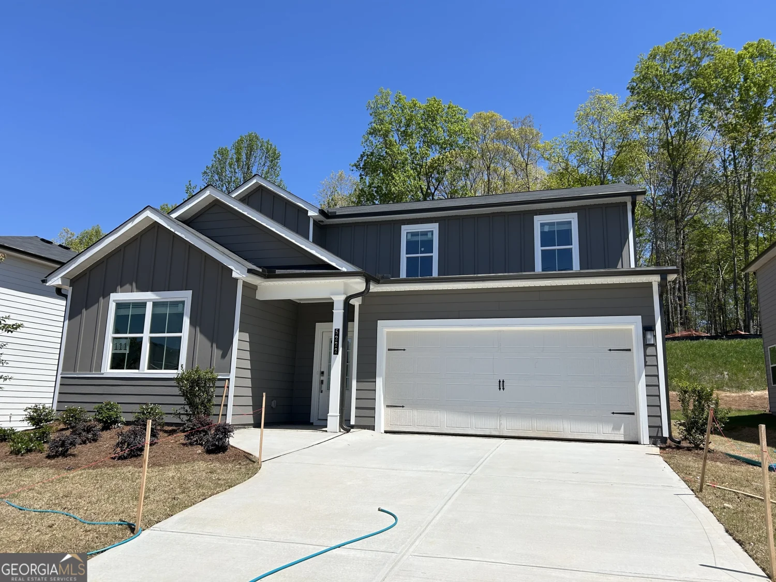4745 countryside driveFlowery Branch, GA 30542
4745 countryside driveFlowery Branch, GA 30542
Description
Charming 3-Bedroom Ranch with Fenced Backyard! Don't miss your chance to own this 3-bedroom, 2-bath ranch in an established neighborhood that's full of charm and convenience. This inviting home offers a spacious layout, perfect for everyday living and entertaining alike. Step outside to your large, fenced backyard-ideal for pets, play, or creating your dream outdoor retreat. Whether you're hosting a barbecue or enjoying a quiet evening under the stars, this backyard delivers the space and privacy you've been looking for. Located just minutes from I-985, commuting is a breeze! You'll also love being close to a growing area filled with shopping, dining, and entertainment options. Homes like this don't stay on the market long-schedule your private tour today and make this one yours before it's gone! Recently installed, top of the line AC unit with eco polarized electronic media whole house and UV light filtration - perfect for anyone with allergies.
Property Details for 4745 Countryside Drive
- Subdivision ComplexCountry Walk
- Architectural StyleRanch
- Parking FeaturesAttached, Garage Door Opener, Kitchen Level
- Property AttachedNo
LISTING UPDATED:
- StatusActive
- MLS #10526001
- Days on Site1
- Taxes$3,600 / year
- MLS TypeResidential
- Year Built1992
- Lot Size0.90 Acres
- CountryHall
LISTING UPDATED:
- StatusActive
- MLS #10526001
- Days on Site1
- Taxes$3,600 / year
- MLS TypeResidential
- Year Built1992
- Lot Size0.90 Acres
- CountryHall
Building Information for 4745 Countryside Drive
- StoriesOne
- Year Built1992
- Lot Size0.9000 Acres
Payment Calculator
Term
Interest
Home Price
Down Payment
The Payment Calculator is for illustrative purposes only. Read More
Property Information for 4745 Countryside Drive
Summary
Location and General Information
- Community Features: None
- Directions: GPS will take you right there.
- Coordinates: 34.181022,-83.831637
School Information
- Elementary School: Chestnut Mountain
- Middle School: South Hall
- High School: Johnson
Taxes and HOA Information
- Parcel Number: 15037E000101
- Tax Year: 2024
- Association Fee Includes: None
Virtual Tour
Parking
- Open Parking: No
Interior and Exterior Features
Interior Features
- Cooling: Ceiling Fan(s), Central Air, Electric
- Heating: Central, Heat Pump
- Appliances: Dishwasher, Oven/Range (Combo)
- Basement: Crawl Space
- Fireplace Features: Family Room
- Flooring: Carpet, Hardwood
- Interior Features: High Ceilings, Master On Main Level, Walk-In Closet(s)
- Levels/Stories: One
- Kitchen Features: Breakfast Area
- Main Bedrooms: 3
- Bathrooms Total Integer: 2
- Main Full Baths: 2
- Bathrooms Total Decimal: 2
Exterior Features
- Construction Materials: Vinyl Siding
- Fencing: Back Yard, Chain Link
- Pool Features: Above Ground
- Roof Type: Composition
- Laundry Features: Mud Room
- Pool Private: No
Property
Utilities
- Sewer: Septic Tank
- Utilities: Cable Available, High Speed Internet
- Water Source: Public
Property and Assessments
- Home Warranty: Yes
- Property Condition: Resale
Green Features
Lot Information
- Above Grade Finished Area: 1641
- Lot Features: Level, Private
Multi Family
- Number of Units To Be Built: Square Feet
Rental
Rent Information
- Land Lease: Yes
Public Records for 4745 Countryside Drive
Tax Record
- 2024$3,600.00 ($300.00 / month)
Home Facts
- Beds3
- Baths2
- Total Finished SqFt1,641 SqFt
- Above Grade Finished1,641 SqFt
- StoriesOne
- Lot Size0.9000 Acres
- StyleSingle Family Residence
- Year Built1992
- APN15037E000101
- CountyHall
- Fireplaces1


