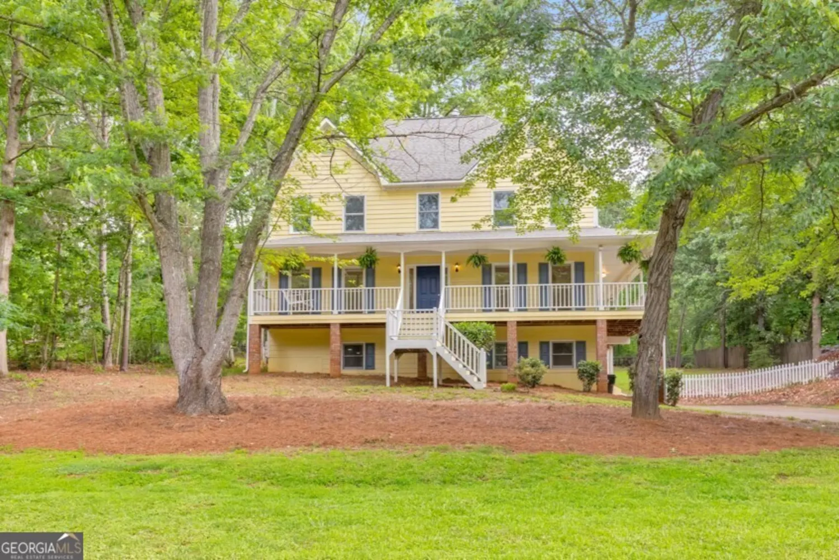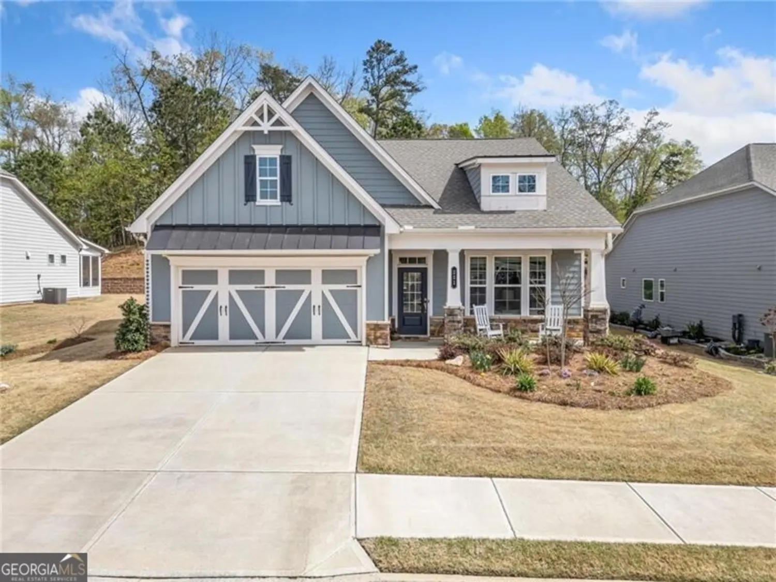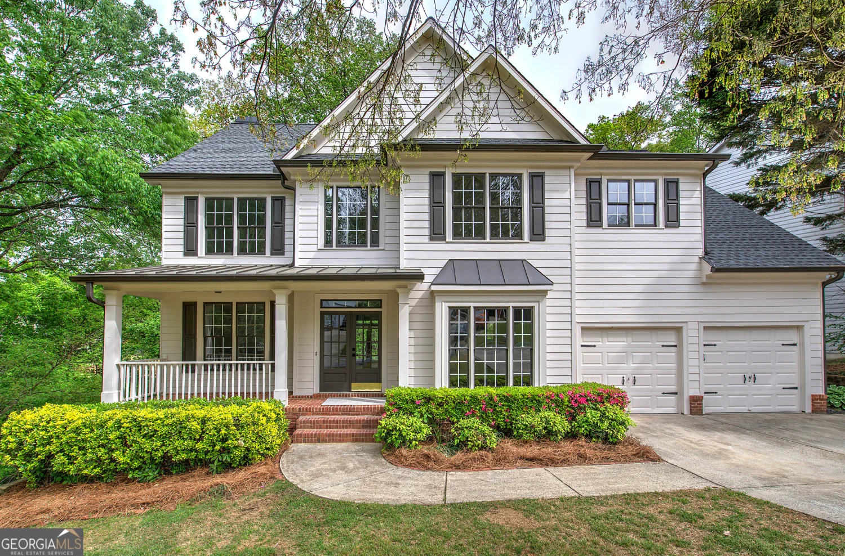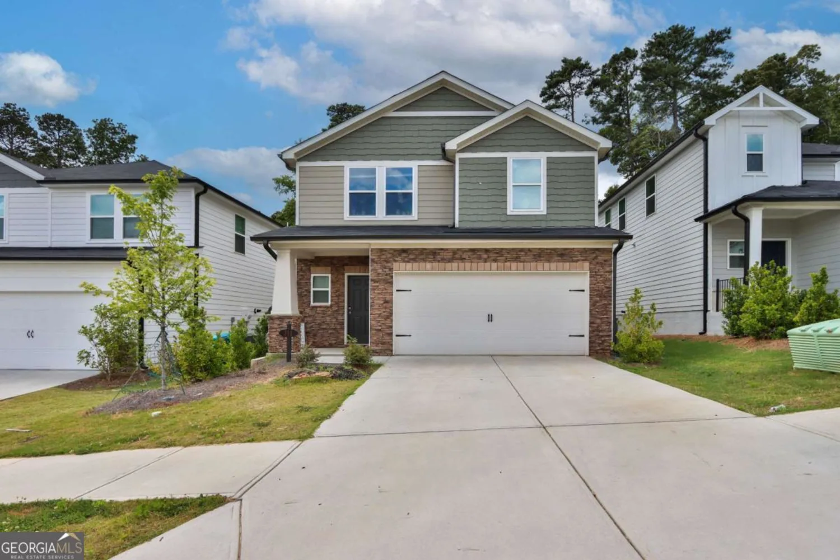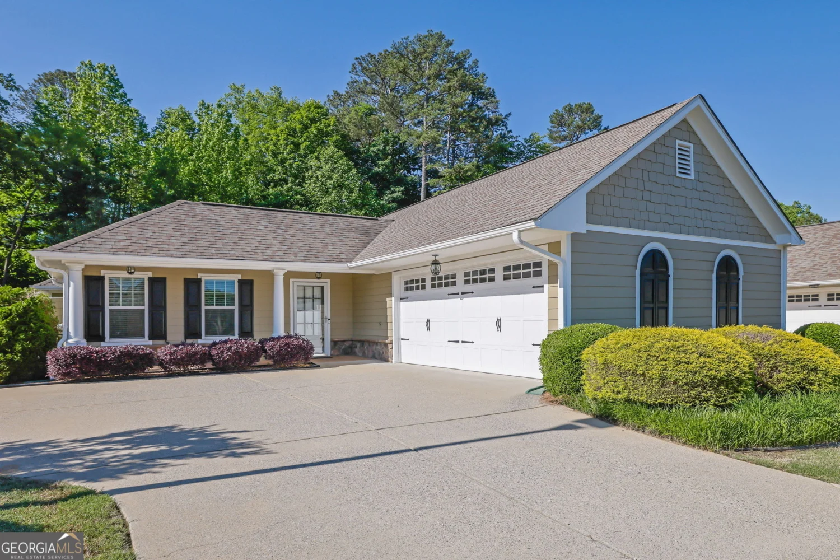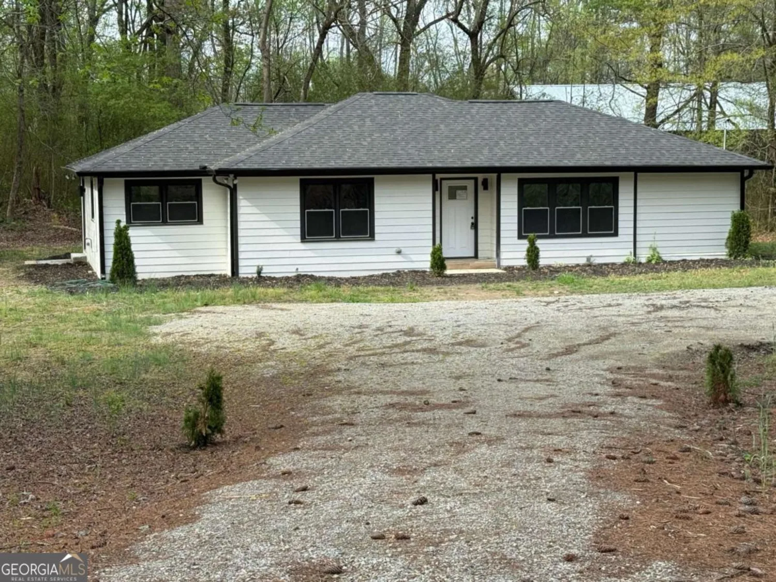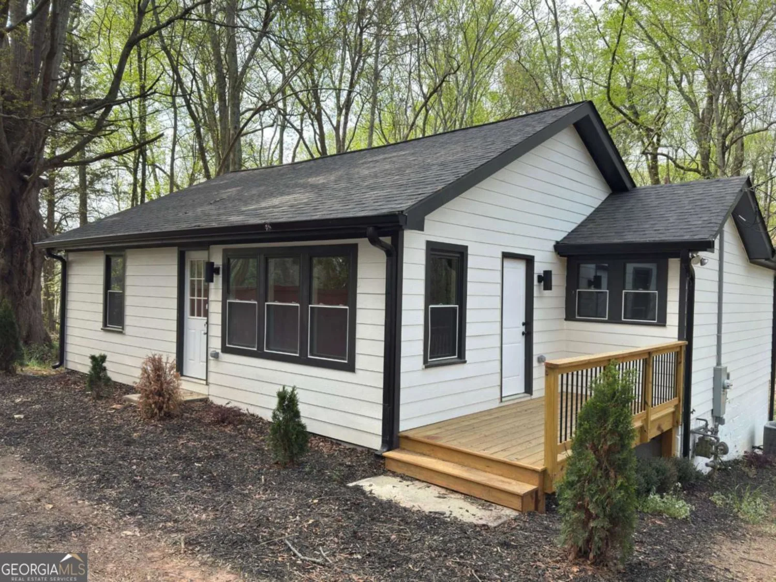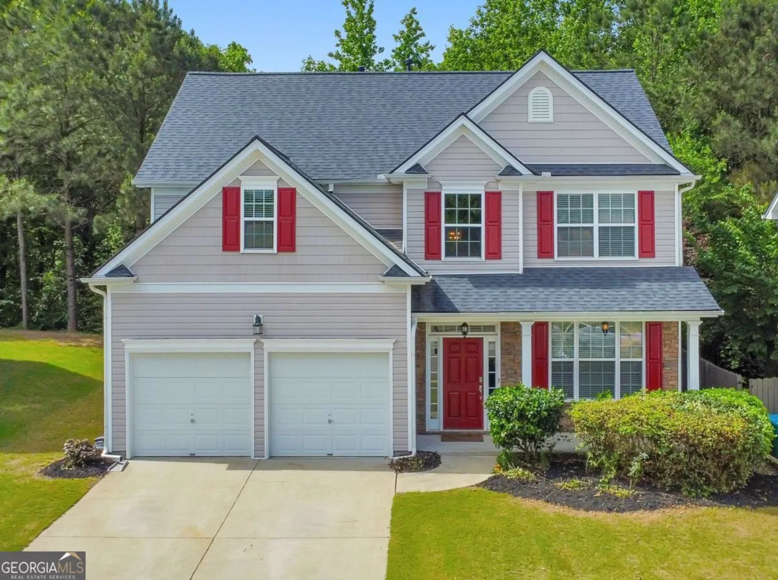5121 aster bendCanton, GA 30114
5121 aster bendCanton, GA 30114
Description
Discover low-maintenance luxury, nestled within the sought-after Crescent Park active adult community in CantonCOs vibrant Great Sky neighborhood. Built in 2023 and better than new, this spotless 2 bedroom, 2 bathroom home with an addtional room (that would be perfect for an office) offers modern elegance and thoughtful design. Bathed in natural light, the open-concept living area flows seamlessly into a bright white kitchen, featuring sleek granite countertops, a stylish white tile backsplash, and stainless steel appliancesCoperfect for entertaining or everyday living. Retreat to the primary suite, complete with a large walk-in shower for a spa-like experience. Step outside to the covered outdoor porch, ideal for morning coffee or evening relaxation, overlooking a flat, open backyard ready for your personal touch. Impeccably designed and move-in ready! Great Sky offers a wide array of resort-style amenities, including a clubhouse, multiple pools, tennis and pickleball courts, a half basketball court, walking trails, and a splash zone! Just moments from downtown CantonCOs vibrant dining, shopping, and I-575 for easy access. All yard maintenance is handled by HOA; The community is 55+ and age restricted with no one living in the community under the age of 18.
Property Details for 5121 Aster Bend
- Subdivision ComplexGreat Sky
- Architectural StyleCraftsman, Ranch
- ExteriorOther
- Num Of Parking Spaces2
- Parking FeaturesGarage, Garage Door Opener, Kitchen Level
- Property AttachedYes
LISTING UPDATED:
- StatusActive
- MLS #10526015
- Days on Site5
- Taxes$4,932 / year
- HOA Fees$2,160 / month
- MLS TypeResidential
- Year Built2023
- Lot Size0.21 Acres
- CountryCherokee
LISTING UPDATED:
- StatusActive
- MLS #10526015
- Days on Site5
- Taxes$4,932 / year
- HOA Fees$2,160 / month
- MLS TypeResidential
- Year Built2023
- Lot Size0.21 Acres
- CountryCherokee
Building Information for 5121 Aster Bend
- StoriesOne
- Year Built2023
- Lot Size0.2100 Acres
Payment Calculator
Term
Interest
Home Price
Down Payment
The Payment Calculator is for illustrative purposes only. Read More
Property Information for 5121 Aster Bend
Summary
Location and General Information
- Community Features: Clubhouse, Pool, Retirement Community, Sidewalks, Street Lights, Tennis Court(s), Walk To Schools, Near Shopping
- Directions: Travel North on HWY 575, Take Exit 20 and proceed left on Riverstone Parkway for about mile. Turn right onto Reinhardt College Parkway and in about one mile turn right onto Reservoir Drive. Stay on Reservoir Drive into Great Sky and to the traffic circle. Take the second exit on the traffic circl
- Coordinates: 34.284442,-84.482778
School Information
- Elementary School: R M Moore
- Middle School: Teasley
- High School: Cherokee
Taxes and HOA Information
- Parcel Number: 14N15D 087
- Tax Year: 2024
- Association Fee Includes: Other
Virtual Tour
Parking
- Open Parking: No
Interior and Exterior Features
Interior Features
- Cooling: Ceiling Fan(s), Central Air, Zoned
- Heating: Forced Air, Natural Gas, Zoned
- Appliances: Dishwasher, Disposal, Microwave, Refrigerator, Tankless Water Heater
- Basement: None
- Flooring: Other
- Interior Features: Double Vanity, High Ceilings, Master On Main Level
- Levels/Stories: One
- Window Features: Double Pane Windows
- Kitchen Features: Kitchen Island, Walk-in Pantry
- Foundation: Slab
- Main Bedrooms: 2
- Bathrooms Total Integer: 2
- Main Full Baths: 2
- Bathrooms Total Decimal: 2
Exterior Features
- Construction Materials: Concrete
- Patio And Porch Features: Patio
- Roof Type: Other
- Security Features: Carbon Monoxide Detector(s), Smoke Detector(s)
- Laundry Features: Other
- Pool Private: No
Property
Utilities
- Sewer: Public Sewer
- Utilities: Cable Available, Electricity Available, Natural Gas Available, Phone Available, Sewer Available, Underground Utilities, Water Available
- Water Source: Public
Property and Assessments
- Home Warranty: Yes
- Property Condition: Resale
Green Features
Lot Information
- Above Grade Finished Area: 1611
- Common Walls: No Common Walls
- Lot Features: Level
Multi Family
- Number of Units To Be Built: Square Feet
Rental
Rent Information
- Land Lease: Yes
Public Records for 5121 Aster Bend
Tax Record
- 2024$4,932.00 ($411.00 / month)
Home Facts
- Beds2
- Baths2
- Total Finished SqFt1,611 SqFt
- Above Grade Finished1,611 SqFt
- StoriesOne
- Lot Size0.2100 Acres
- StyleSingle Family Residence
- Year Built2023
- APN14N15D 087
- CountyCherokee



