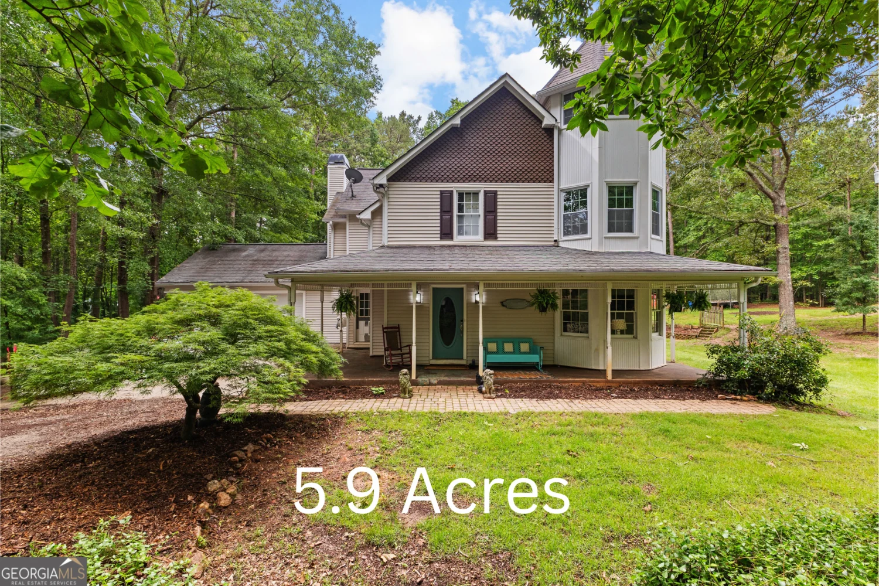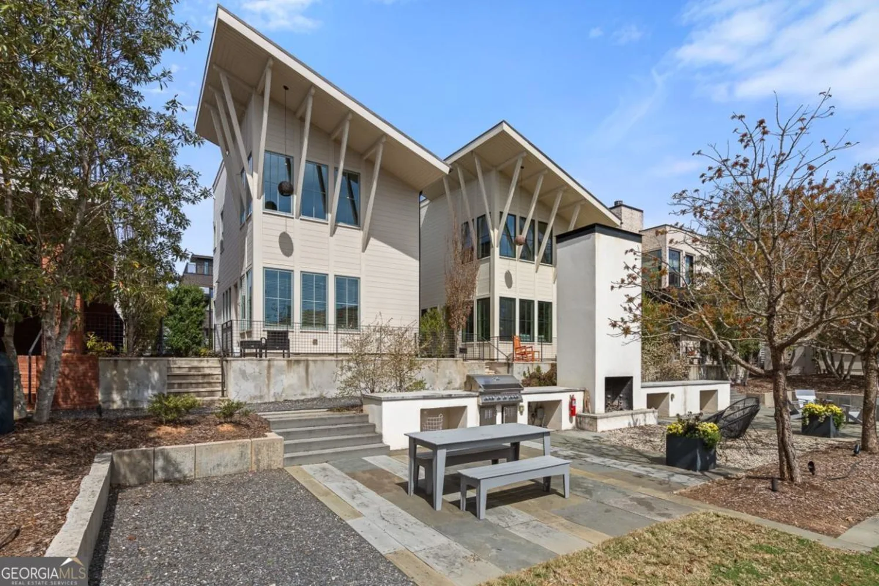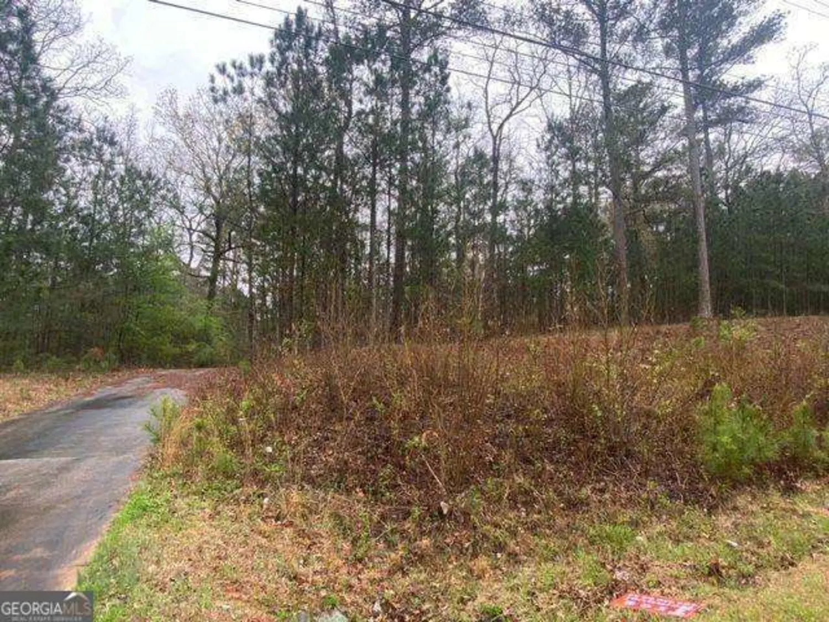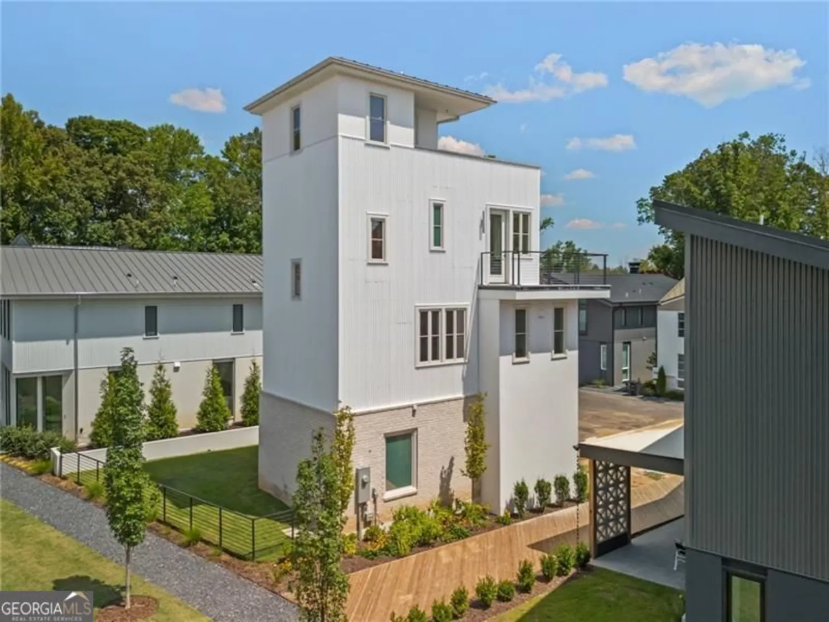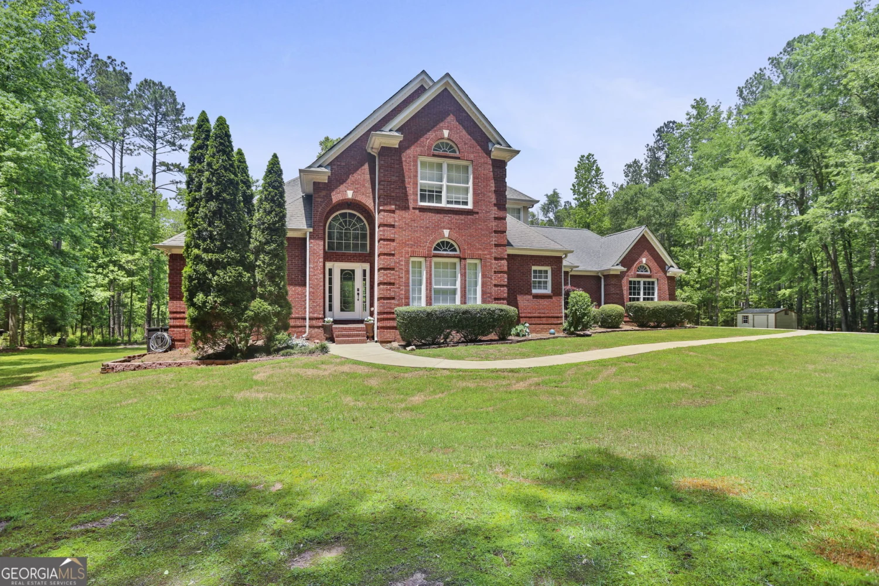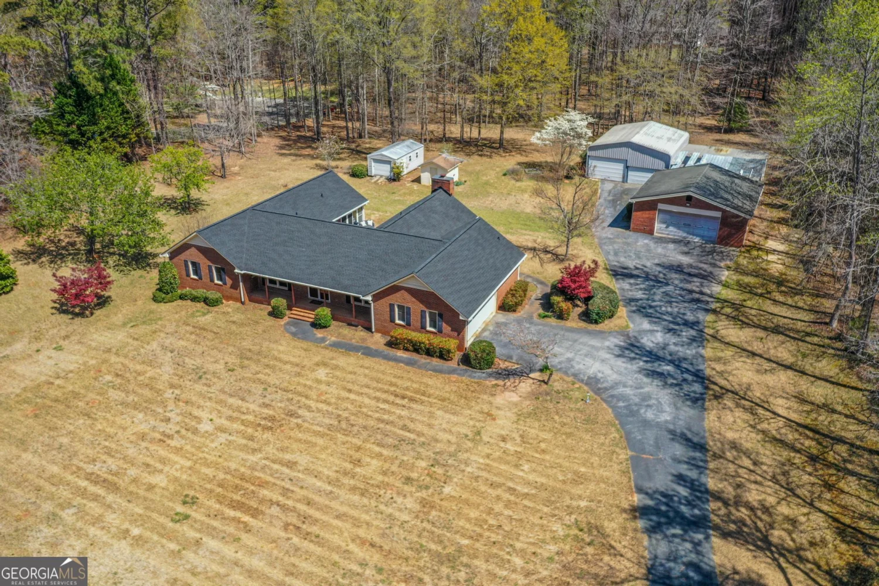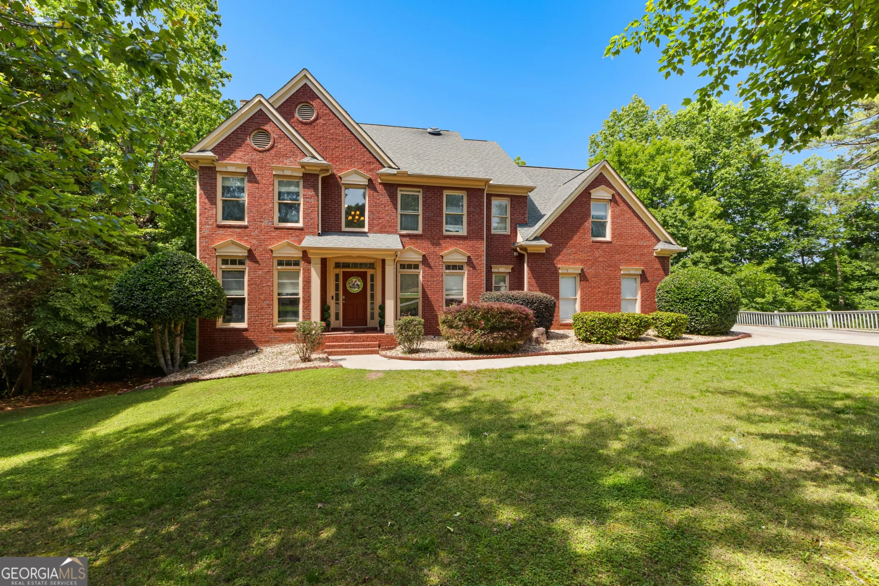410 fitzgerald laneFayetteville, GA 30215
410 fitzgerald laneFayetteville, GA 30215
Description
Spacious Brick Ranch with 5-Car Garage in Sought-After Horsemen's Run! Get ready to fall in love with this exceptional brick ranch nestled in the heart of Fayette County, just across from one of Horsemen's Run's serene neighborhood parks! Located in the highly rated Whitewater School District, this home offers incredible space, beautiful upgrades, and rare garage capacity - a 3-car attached garage plus a 2-car detached garage with additional storage. Step up to the charming covered front porch, take in the manicured landscaping, and enjoy the peaceful park views before stepping inside. You'll be welcomed by a warm, open layout with rich hardwood flooring throughout the main living areas. To the right, a formal dining room boasts a coffered ceiling and detailed millwork, while the elegant living/music room on the left offers more coffered ceilings, beautiful trim, and direct access to a relaxing screened porch. The spacious kitchen is a chef's dream, featuring a custom vent hood, surface cooktop, tile backsplash, tile flooring, KitchenAid wall oven with microwave and warming drawer, pantry, breakfast bar, and a sunny breakfast area overlooking the private backyard. Adjacent to the Kitchen, the vaulted keeping room showcases custom built-ins and a cozy brick fireplace, with access to the rear patio. Retreat to the oversized owner's suite with a double tray ceiling, crown molding, sitting area, access to the screened porch, and dual walk-in closets. The spa-like en-suite bath features tile flooring, a tile-surround Jacuzzi tub, walk-in shower, dual vanities, and a linen closet. Secondary bedrooms are thoughtfully placed for privacy. One bedroom has easy access to a full hall bath with pedestal sink and tile-surround shower. Two additional bedrooms share a Jack-and-Jill bath with tile flooring and a tub/shower combo. Additional features include a tiled laundry room with mud sink and cabinetry, full irrigation system, and extended parking with a second driveway leading to the detached garage. Horsemen's Run is a vibrant, golf cart-friendly community with resort-style amenities including a swimming pool, tennis courts, parks, gazebo, sidewalks, and street lights. Enjoy neighborhood events, food trucks, and a true sense of community!
Property Details for 410 Fitzgerald Lane
- Subdivision ComplexHORSEMANS RUN PHASE 3
- Architectural StyleRanch
- Num Of Parking Spaces3
- Parking FeaturesGarage
- Property AttachedYes
LISTING UPDATED:
- StatusActive
- MLS #10526176
- Days on Site0
- Taxes$3,607 / year
- HOA Fees$1,100 / month
- MLS TypeResidential
- Year Built2005
- Lot Size1.15 Acres
- CountryFayette
LISTING UPDATED:
- StatusActive
- MLS #10526176
- Days on Site0
- Taxes$3,607 / year
- HOA Fees$1,100 / month
- MLS TypeResidential
- Year Built2005
- Lot Size1.15 Acres
- CountryFayette
Building Information for 410 Fitzgerald Lane
- StoriesOne
- Year Built2005
- Lot Size1.1500 Acres
Payment Calculator
Term
Interest
Home Price
Down Payment
The Payment Calculator is for illustrative purposes only. Read More
Property Information for 410 Fitzgerald Lane
Summary
Location and General Information
- Community Features: Clubhouse, Pool, Playground
- Directions: Use GPS
- Coordinates: 33.36413,-84.442349
School Information
- Elementary School: Sara Harp Minter
- Middle School: Whitewater
- High School: Whitewater
Taxes and HOA Information
- Parcel Number: 044108008
- Tax Year: 2024
- Association Fee Includes: Tennis, Swimming, Facilities Fee
- Tax Lot: 61
Virtual Tour
Parking
- Open Parking: No
Interior and Exterior Features
Interior Features
- Cooling: Central Air
- Heating: Central
- Appliances: Dishwasher, Microwave
- Basement: None
- Fireplace Features: Family Room, Gas Log, Factory Built
- Flooring: Tile, Hardwood
- Interior Features: Bookcases, Double Vanity, High Ceilings, Separate Shower, Tile Bath, Tray Ceiling(s), Vaulted Ceiling(s), Walk-In Closet(s)
- Levels/Stories: One
- Other Equipment: Satellite Dish
- Window Features: Double Pane Windows
- Kitchen Features: Breakfast Area, Pantry
- Foundation: Pillar/Post/Pier, Slab
- Main Bedrooms: 4
- Bathrooms Total Integer: 3
- Main Full Baths: 3
- Bathrooms Total Decimal: 3
Exterior Features
- Construction Materials: Brick
- Patio And Porch Features: Patio
- Roof Type: Composition
- Spa Features: Bath
- Laundry Features: Laundry Closet, In Basement
- Pool Private: No
- Other Structures: Garage(s)
Property
Utilities
- Sewer: Septic Tank
- Utilities: Cable Available, Electricity Available, Underground Utilities, Water Available
- Water Source: Public
- Electric: 220 Volts
Property and Assessments
- Home Warranty: Yes
- Property Condition: Resale
Green Features
- Green Energy Efficient: Water Heater
Lot Information
- Above Grade Finished Area: 3048
- Common Walls: No Common Walls
- Lot Features: Level, Sloped, Private
Multi Family
- Number of Units To Be Built: Square Feet
Rental
Rent Information
- Land Lease: Yes
Public Records for 410 Fitzgerald Lane
Tax Record
- 2024$3,607.00 ($300.58 / month)
Home Facts
- Beds6
- Baths3
- Total Finished SqFt3,048 SqFt
- Above Grade Finished3,048 SqFt
- StoriesOne
- Lot Size1.1500 Acres
- StyleSingle Family Residence
- Year Built2005
- APN044108008
- CountyFayette
- Fireplaces1


