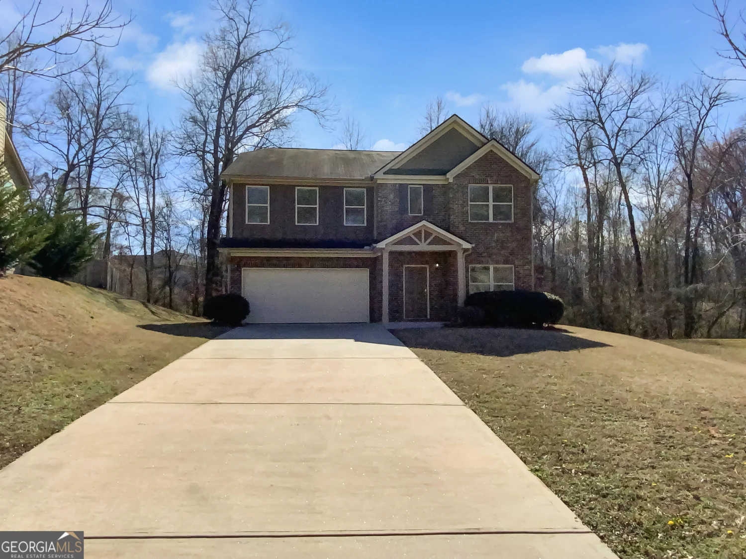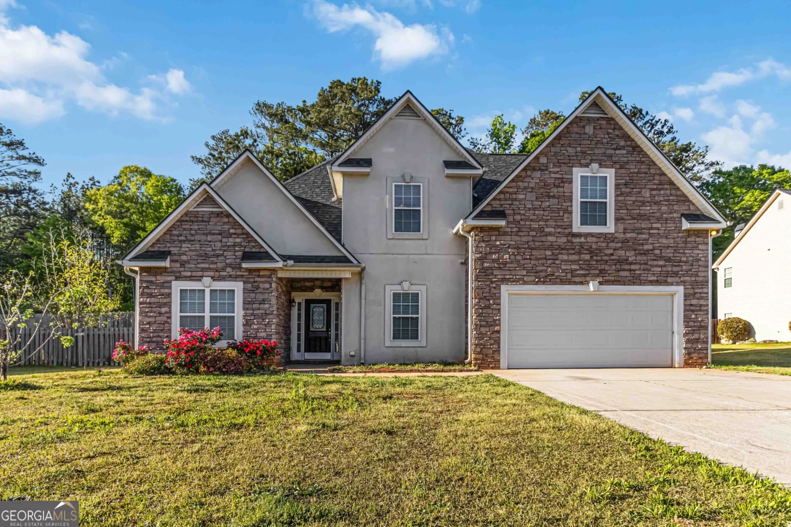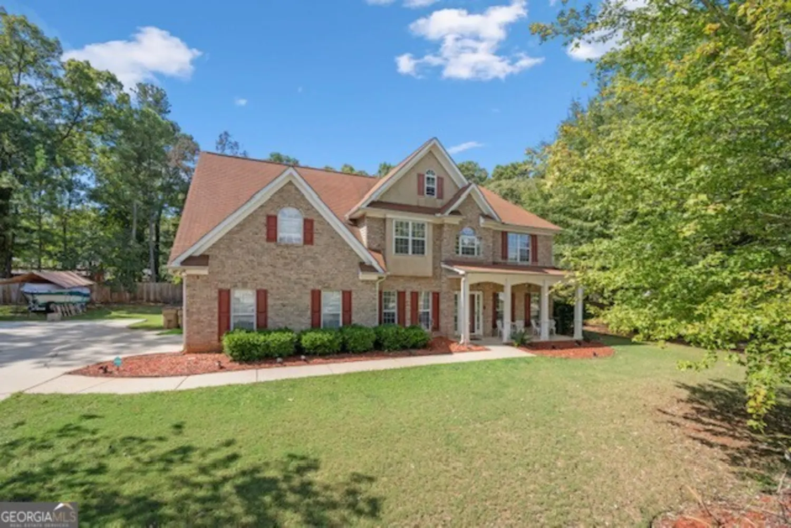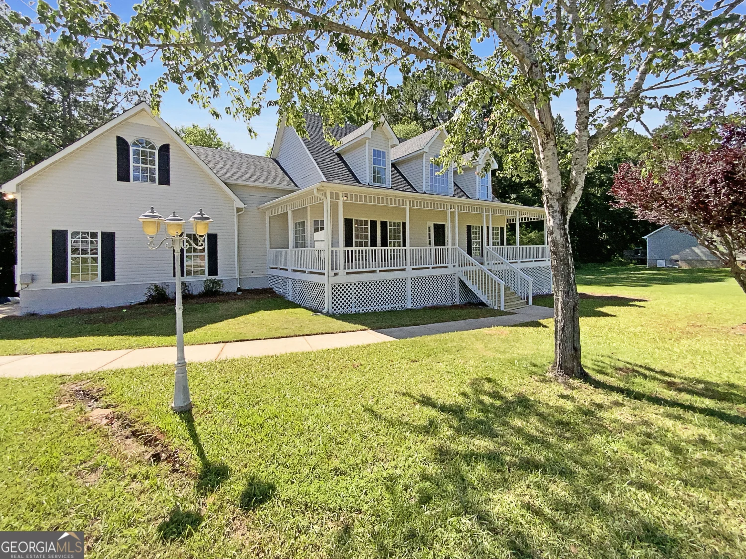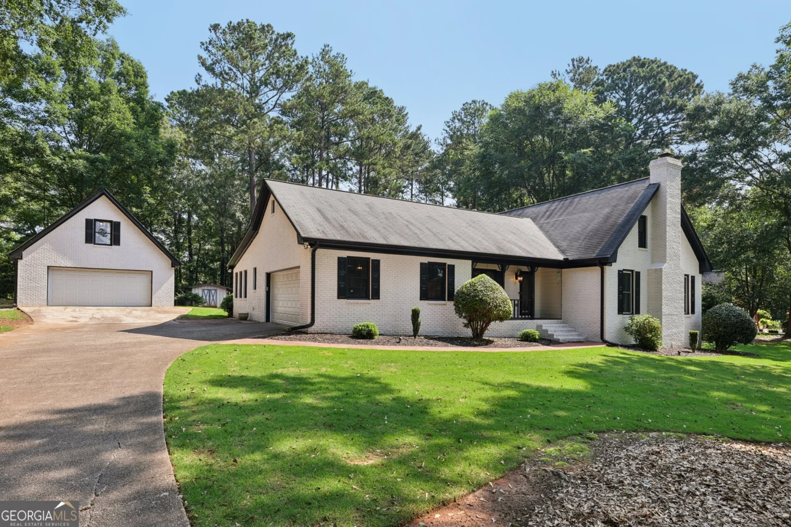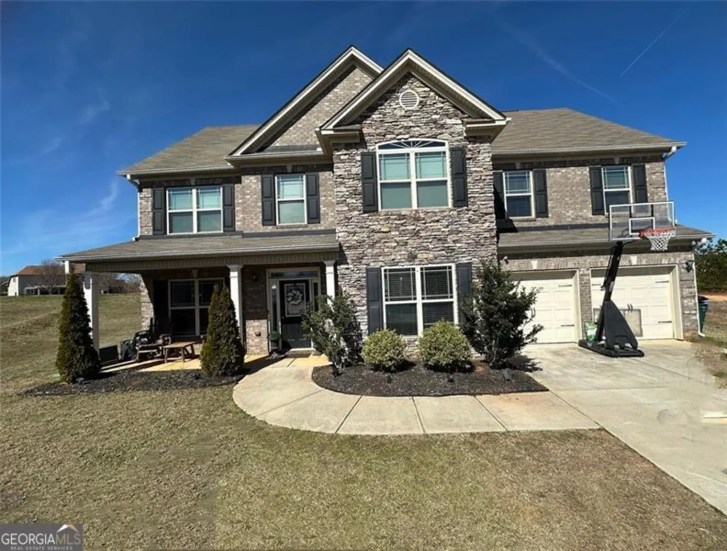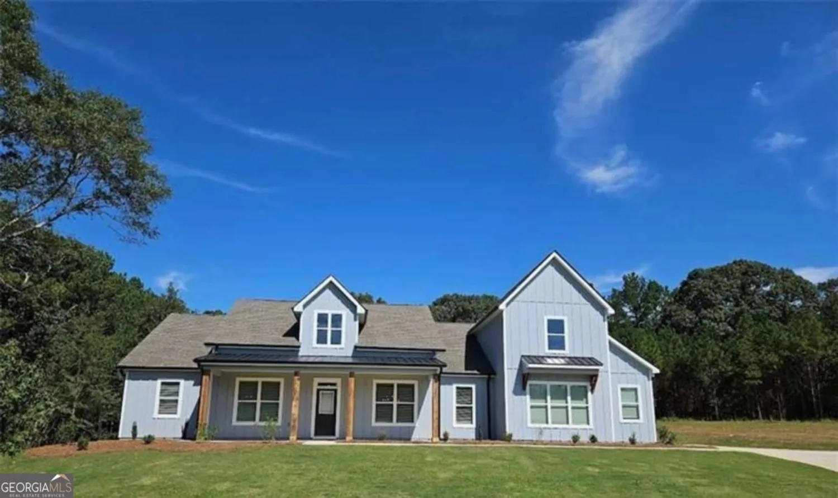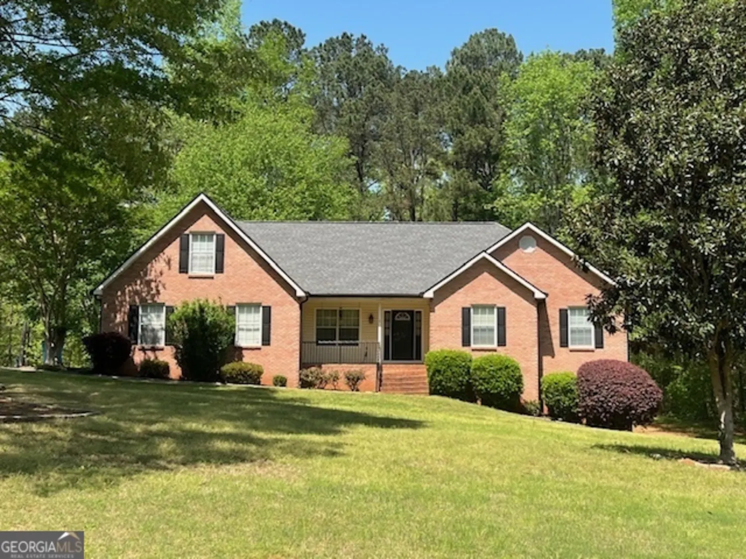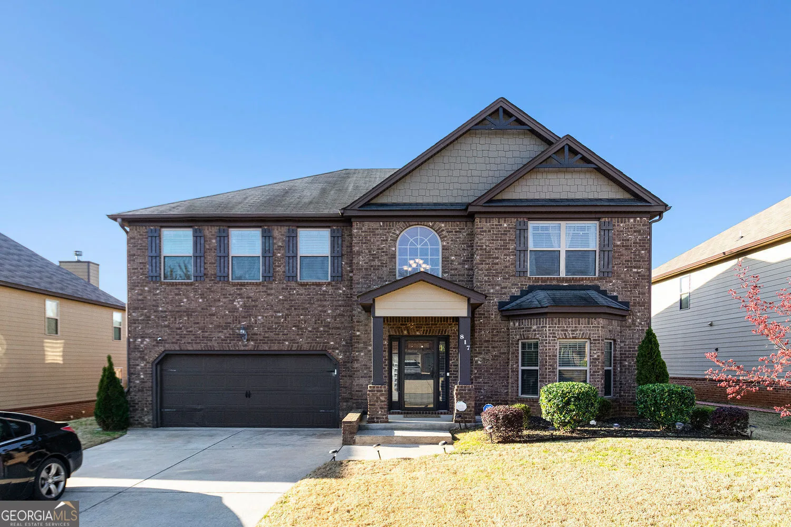9160 woodhaven wayMcdonough, GA 30253
9160 woodhaven wayMcdonough, GA 30253
Description
GREAT OPEN FLOOR PLAN WITH SUNROOM, LOFT AND DESIRABLE FINISHED BASEMENT. PERFECT LOCATION THAT IS CLOSE TO SHOPPING, DINING, AND INTERSTATES. PROPERTY SOLD AS IS. NO SELLER'S DISCLOSURE. PROOF OF FUNDS AND EARNEST MONEY REQUIRED WITH OFFER. AGENTS PLEASE NOTE: offers must be submitted at www.vrmproperties.com. Agents must register as a User, enter the property address, and click on "Start Offer". Two: This property may qualify for Seller Financing (Vendee). Three: If Property was built prior to 1978, Lead Based Paint Potentially Exists.
Property Details for 9160 Woodhaven Way
- Subdivision ComplexLAKEHAVEN
- Architectural StyleBrick 4 Side
- Parking FeaturesAttached
- Property AttachedNo
LISTING UPDATED:
- StatusActive
- MLS #10526210
- Days on Site15
- Taxes$7,908.5 / year
- MLS TypeResidential
- Year Built1996
- CountryHenry
LISTING UPDATED:
- StatusActive
- MLS #10526210
- Days on Site15
- Taxes$7,908.5 / year
- MLS TypeResidential
- Year Built1996
- CountryHenry
Building Information for 9160 Woodhaven Way
- StoriesOne and One Half
- Year Built1996
- Lot Size0.0000 Acres
Payment Calculator
Term
Interest
Home Price
Down Payment
The Payment Calculator is for illustrative purposes only. Read More
Property Information for 9160 Woodhaven Way
Summary
Location and General Information
- Community Features: Clubhouse
- Directions: GPS
- Coordinates: 33.484907,-84.15734
School Information
- Elementary School: East Lake
- Middle School: Union Grove
- High School: Union Grove
Taxes and HOA Information
- Parcel Number: 089D01221000
- Tax Year: 23
- Association Fee Includes: Other
Virtual Tour
Parking
- Open Parking: No
Interior and Exterior Features
Interior Features
- Cooling: Central Air
- Heating: Electric
- Appliances: Dishwasher, Oven/Range (Combo)
- Basement: Bath Finished, Boat Door, Finished, Full, Interior Entry
- Flooring: Carpet, Tile
- Interior Features: Double Vanity, Master On Main Level, Vaulted Ceiling(s), Walk-In Closet(s)
- Levels/Stories: One and One Half
- Main Bedrooms: 1
- Bathrooms Total Integer: 4
- Main Full Baths: 2
- Bathrooms Total Decimal: 4
Exterior Features
- Construction Materials: Brick
- Roof Type: Composition
- Laundry Features: Mud Room
- Pool Private: No
Property
Utilities
- Sewer: Public Sewer
- Utilities: Electricity Available, Natural Gas Available
- Water Source: Public
Property and Assessments
- Home Warranty: Yes
- Property Condition: Resale
Green Features
Lot Information
- Above Grade Finished Area: 3525
- Lot Features: Cul-De-Sac
Multi Family
- Number of Units To Be Built: Square Feet
Rental
Rent Information
- Land Lease: Yes
- Occupant Types: Vacant
Public Records for 9160 Woodhaven Way
Tax Record
- 23$7,908.50 ($659.04 / month)
Home Facts
- Beds5
- Baths4
- Total Finished SqFt4,653 SqFt
- Above Grade Finished3,525 SqFt
- Below Grade Finished1,128 SqFt
- StoriesOne and One Half
- Lot Size0.0000 Acres
- StyleSingle Family Residence
- Year Built1996
- APN089D01221000
- CountyHenry
- Fireplaces1


