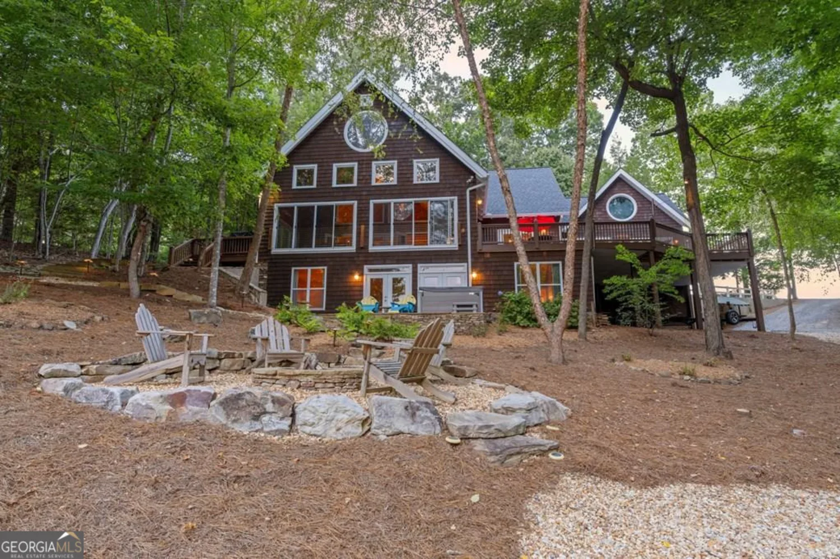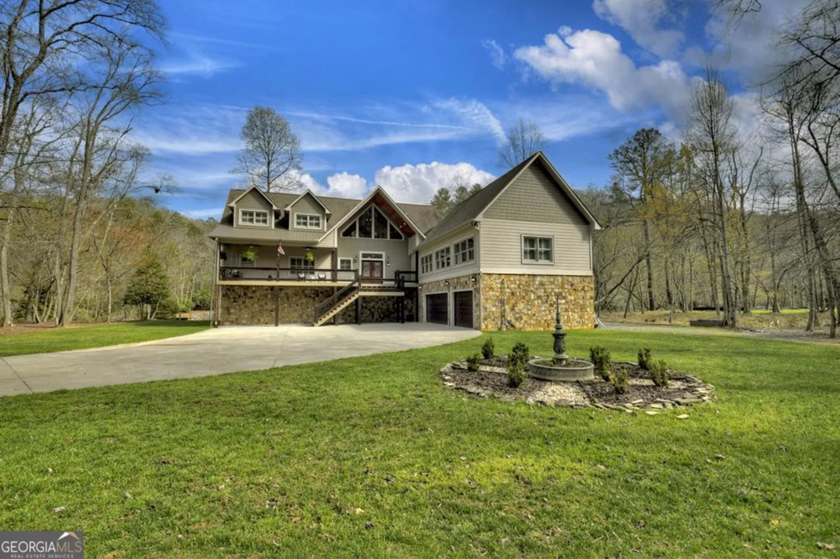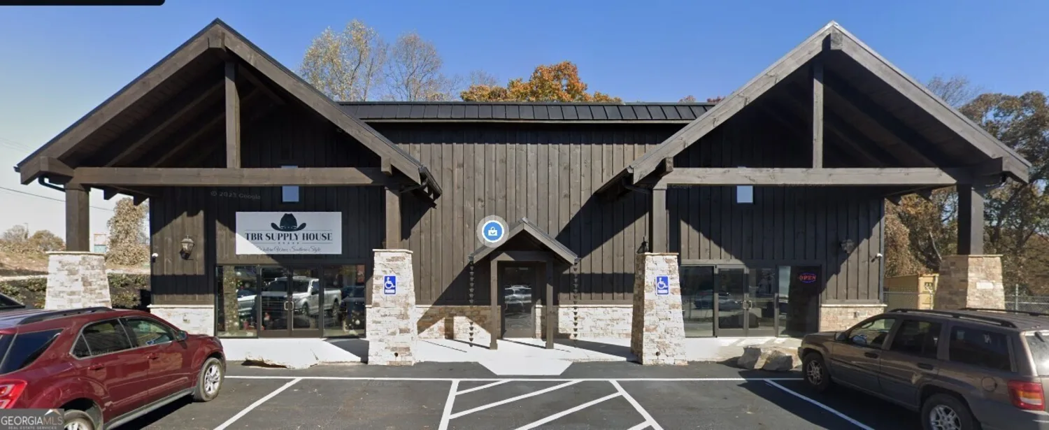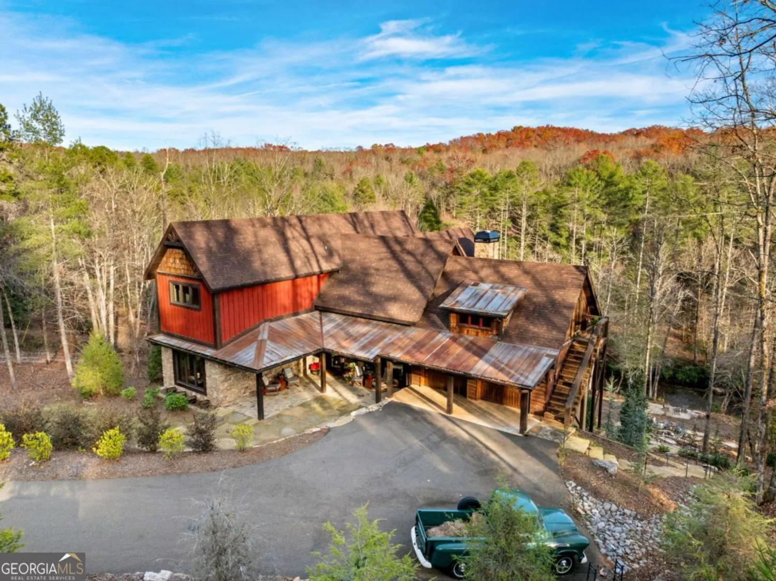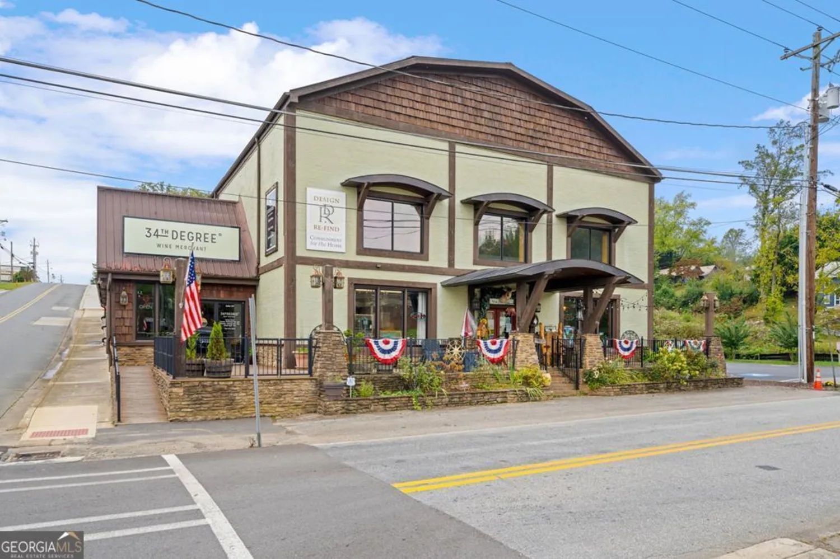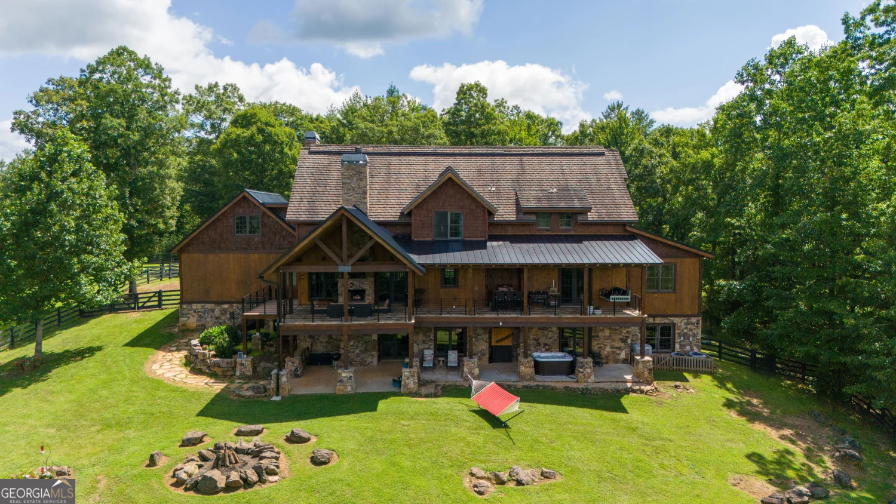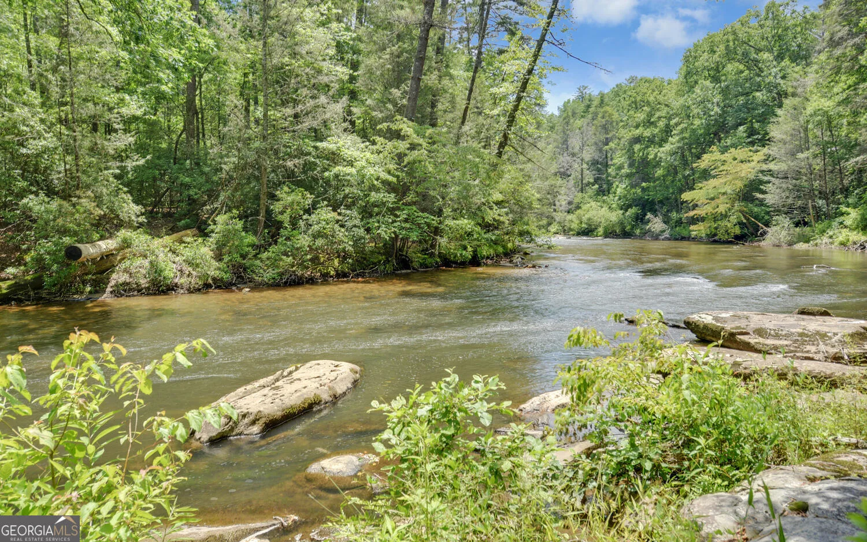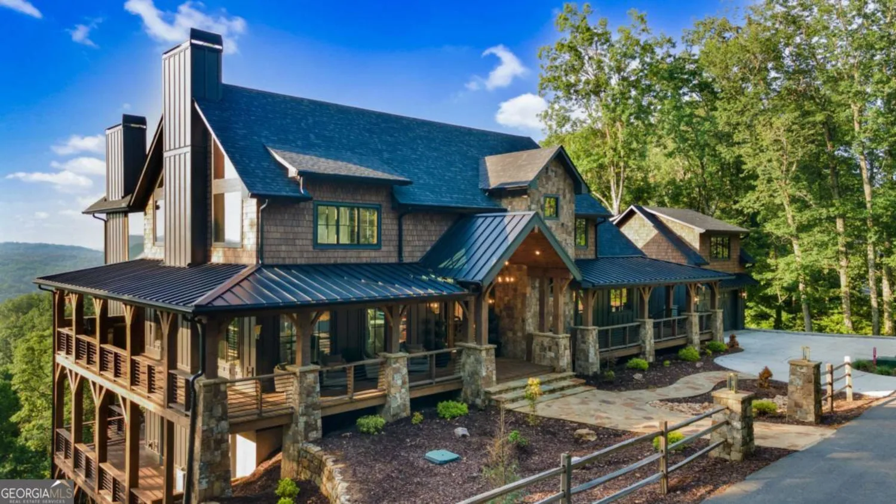726 overlook driveBlue Ridge, GA 30513
726 overlook driveBlue Ridge, GA 30513
Description
The "GRAND SUMMIT " is perched atop the ridgeline of Blue Ridge Heights. This home is a masterpiece that stands out both in appearance and atmosphere. As you walk through the property, you'll feel the tranquility, craftsmanship, and confidence in every detail. Imagine yourself living in a place like this. This is not just another new build; it's a mountain estate crafted by Ruiz Construction, known for transforming bold visions into homes for generations. Every detail has a story: The Ruiz inspired property offers custom-etched hardwood floors with a unique stain, walls painted in hand curated colors, and furnishing touches by Southern Sky to complete the spaces. Soundproofing ensures peace throughout, included in every bedroom and the private movie room. Bathrooms offer comfort with motion-lit under-cabinet lighting. The kitchen is a blend of beauty and functionality, featuring Thermador and Thor appliances, Taj Mahal quartzite, and custom cabinetry designed for hosting and entertaining. Each bedroom has a private en-suite, providing luxury and personal space. The upper level includes three guest suites and a four-bed bunk room in the loft. The lower level offers a game room, private theater, and easy access to outdoor living areas. Above the garage, there's a fully independent guest suite with a full bathroom for ultimate flexibility. Whether you're looking for a primary residence, luxury getaway, or high-end rental investment, this home exceeds expectations on every level. Property is being sold Fully furnished turnkey. Just minutes from downtown Blue Ridge, this property delivers access, elegance, and elevation, ready to welcome you in any season of life. All information provided is believed to be accurate but is not warranted or guaranteed. Buyer and buyer's agent to independently verify all details, including square footage, schools, utilities, and restrictions.
Property Details for 726 Overlook Drive
- Subdivision ComplexBlue Ridge Heights
- Architectural StyleA-Frame, Country/Rustic, Craftsman
- ExteriorBalcony
- Parking FeaturesGarage
- Property AttachedNo
LISTING UPDATED:
- StatusActive
- MLS #10526224
- Days on Site16
- Taxes$733.2 / year
- HOA Fees$950 / month
- MLS TypeResidential
- Year Built2025
- Lot Size1.52 Acres
- CountryFannin
LISTING UPDATED:
- StatusActive
- MLS #10526224
- Days on Site16
- Taxes$733.2 / year
- HOA Fees$950 / month
- MLS TypeResidential
- Year Built2025
- Lot Size1.52 Acres
- CountryFannin
Building Information for 726 Overlook Drive
- StoriesThree Or More
- Year Built2025
- Lot Size1.5200 Acres
Payment Calculator
Term
Interest
Home Price
Down Payment
The Payment Calculator is for illustrative purposes only. Read More
Property Information for 726 Overlook Drive
Summary
Location and General Information
- Community Features: Gated
- Directions: From downtown Blue Ridge, head south on GA-515 for about 2 miles. After passing the Chevron and Mason Tractor Company on your right, make a U-turn. Then, take the first right onto Blue Ridge Heights Drive. Follow the road through the gated entrance into the Blue Ridge Heights community. Go all the way to the very top on Overlook Drive and take a right - 726 Overlook will be on your right.
- View: Mountain(s)
- Coordinates: 34.828154,-84.340322
School Information
- Elementary School: East Fannin
- Middle School: Fannin County
- High School: Fannin County
Taxes and HOA Information
- Parcel Number: 0054 B 05119
- Tax Year: 2024
- Association Fee Includes: Management Fee, Private Roads, Security
Virtual Tour
Parking
- Open Parking: No
Interior and Exterior Features
Interior Features
- Cooling: Ceiling Fan(s), Central Air, Electric, Zoned
- Heating: Central, Dual, Zoned
- Appliances: Dishwasher, Dryer, Microwave, Refrigerator, Tankless Water Heater, Washer
- Basement: Finished, Full
- Fireplace Features: Gas Log
- Flooring: Carpet, Tile
- Interior Features: Master On Main Level, Split Foyer, Entrance Foyer, Wet Bar
- Levels/Stories: Three Or More
- Foundation: Slab
- Main Bedrooms: 1
- Total Half Baths: 2
- Bathrooms Total Integer: 10
- Main Full Baths: 3
- Bathrooms Total Decimal: 9
Exterior Features
- Construction Materials: Concrete, Stone, Wood Siding
- Patio And Porch Features: Deck
- Roof Type: Metal
- Security Features: Gated Community
- Laundry Features: Other
- Pool Private: No
- Other Structures: Guest House, Second Residence
Property
Utilities
- Sewer: Septic Tank
- Utilities: High Speed Internet
- Water Source: Shared Well
Property and Assessments
- Home Warranty: Yes
- Property Condition: New Construction
Green Features
Lot Information
- Above Grade Finished Area: 6736
- Lot Features: Steep Slope
Multi Family
- Number of Units To Be Built: Square Feet
Rental
Rent Information
- Land Lease: Yes
Public Records for 726 Overlook Drive
Tax Record
- 2024$733.20 ($61.10 / month)
Home Facts
- Beds7
- Baths8
- Total Finished SqFt6,736 SqFt
- Above Grade Finished6,736 SqFt
- StoriesThree Or More
- Lot Size1.5200 Acres
- StyleSingle Family Residence
- Year Built2025
- APN0054 B 05119
- CountyFannin
- Fireplaces2


