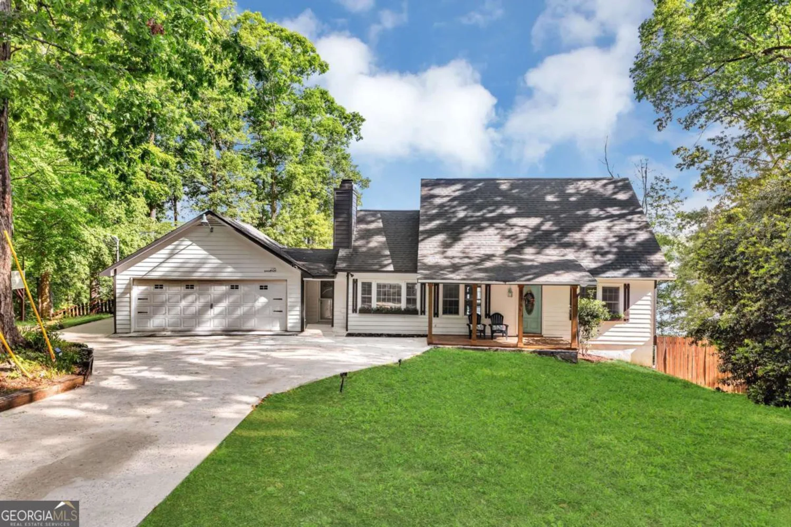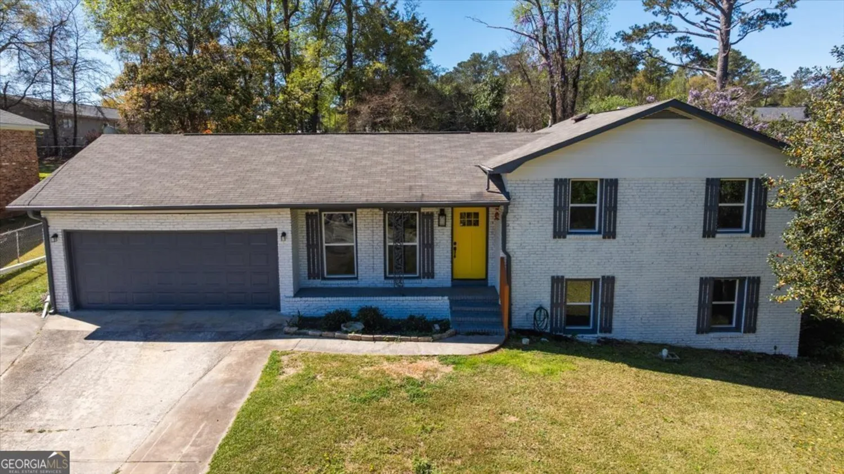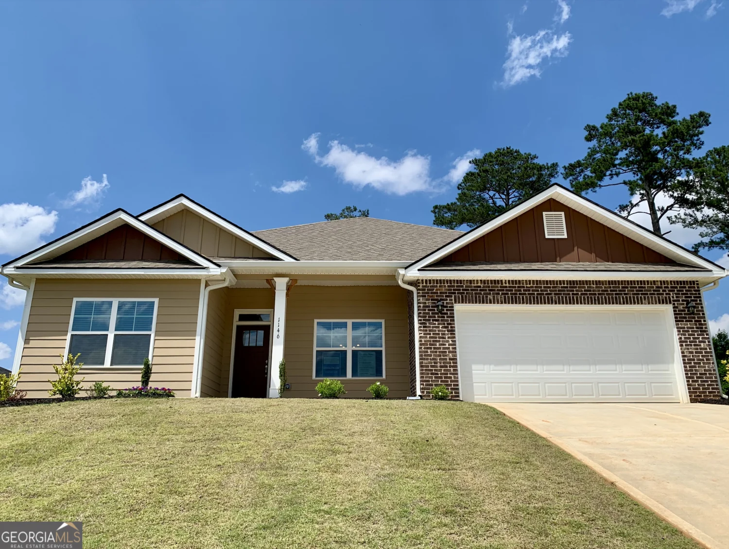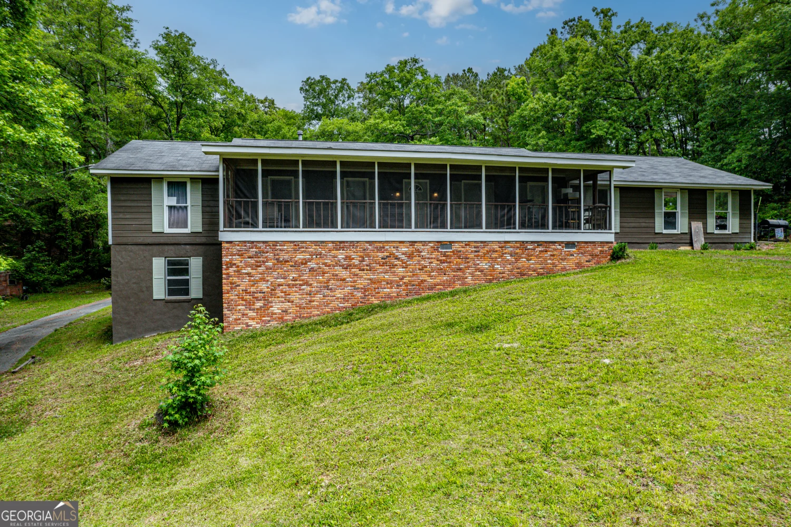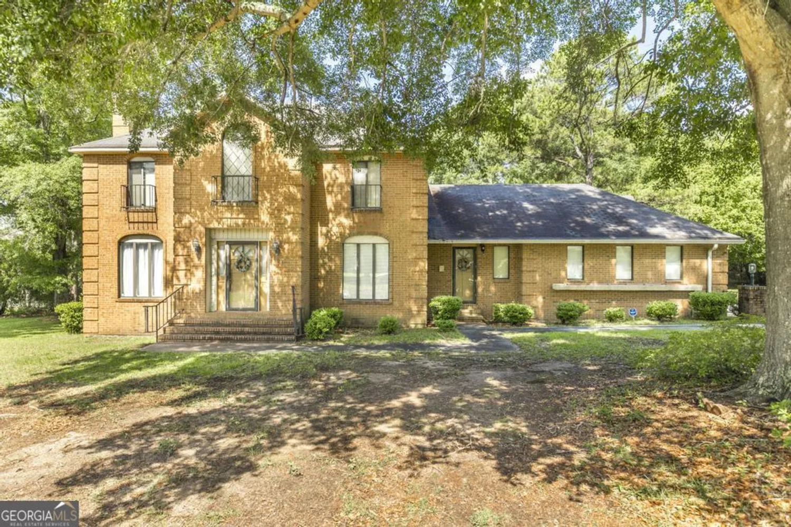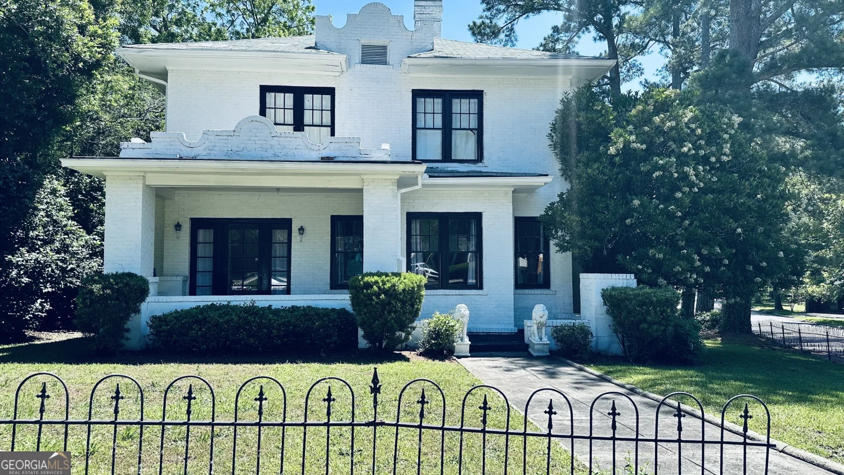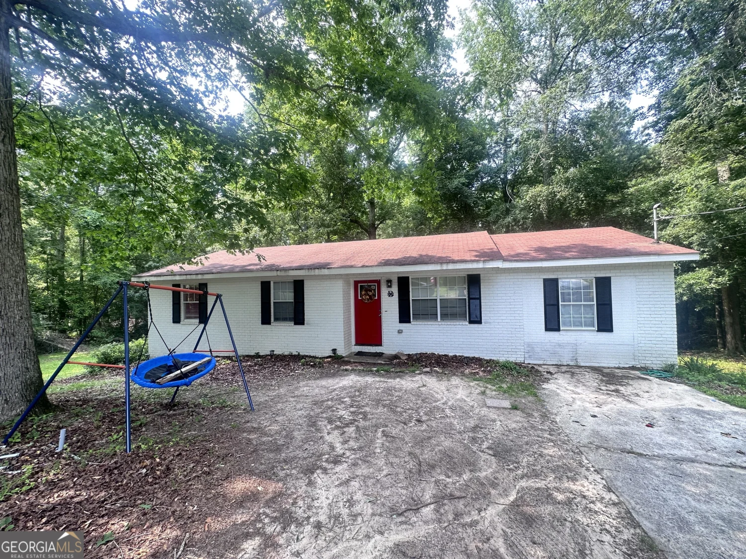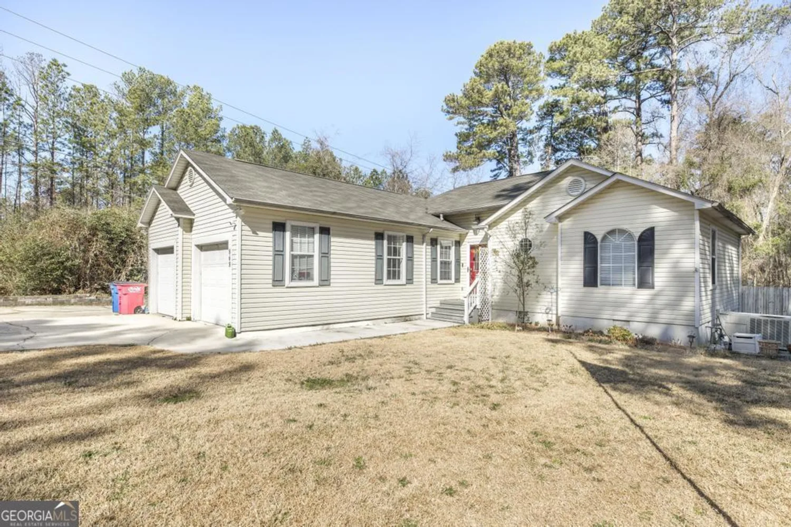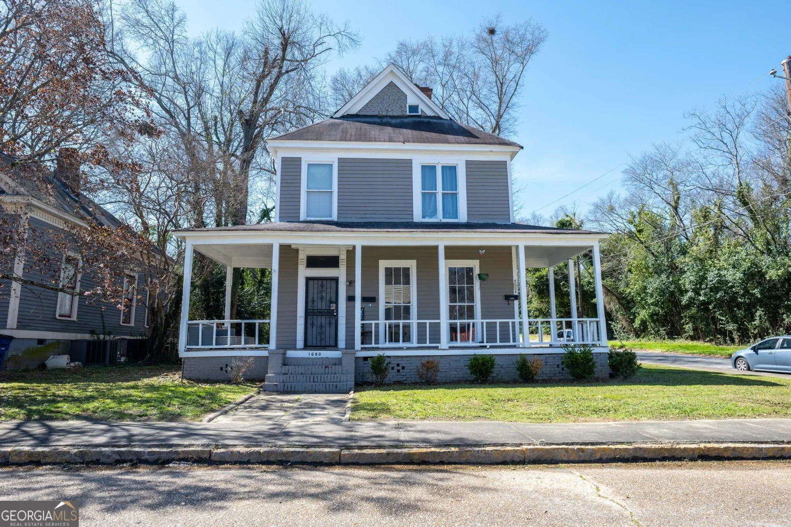121 ellis wayMacon, GA 31216
121 ellis wayMacon, GA 31216
Description
Don't miss your opportunity to tour this move-in-ready gem during our open house this weekend-Saturday, May 24th from 11 AM to 2 PM and Sunday, May 25th from 1 PM to 4 PM! This well-maintained 4-bedroom, 3-bathroom home is nestled in a quiet Macon neighborhood and packed with updates that offer both comfort and peace of mind. Enjoy a spacious workshop in the backyard equipped with electricity-perfect for hobbies or extra storage. The home features upgraded light fixtures (2022), brand-new ductwork, and a beautifully updated kitchen with new appliances. A screened-in porch was added in 2021 for year-round relaxation. The primary bathroom boasts a shower with a lifetime warranty, and new windows have been installed throughout the home. Additional highlights include active termite coverage, septic service in 2023, and HVAC system serviced in 2024. This one checks all the boxes-schedule your visit today!
Property Details for 121 Ellis Way
- Subdivision ComplexStonefield
- Architectural StyleRanch, Traditional
- Parking FeaturesGarage, Garage Door Opener, Parking Pad
- Property AttachedNo
LISTING UPDATED:
- StatusActive
- MLS #10526306
- Days on Site14
- Taxes$2,400.5 / year
- MLS TypeResidential
- Year Built1996
- Lot Size0.51 Acres
- CountryBibb
LISTING UPDATED:
- StatusActive
- MLS #10526306
- Days on Site14
- Taxes$2,400.5 / year
- MLS TypeResidential
- Year Built1996
- Lot Size0.51 Acres
- CountryBibb
Building Information for 121 Ellis Way
- StoriesOne and One Half
- Year Built1996
- Lot Size0.5100 Acres
Payment Calculator
Term
Interest
Home Price
Down Payment
The Payment Calculator is for illustrative purposes only. Read More
Property Information for 121 Ellis Way
Summary
Location and General Information
- Community Features: None
- Directions: use gps
- Coordinates: 32.736108,-83.687098
School Information
- Elementary School: Porter
- Middle School: Rutland
- High School: Rutland
Taxes and HOA Information
- Parcel Number: N1300456
- Tax Year: 23
- Association Fee Includes: None
Virtual Tour
Parking
- Open Parking: Yes
Interior and Exterior Features
Interior Features
- Cooling: Ceiling Fan(s), Central Air
- Heating: Central, Electric
- Appliances: Microwave, Oven/Range (Combo), Refrigerator, Stainless Steel Appliance(s)
- Basement: None
- Fireplace Features: Living Room
- Flooring: Carpet, Hardwood
- Interior Features: Double Vanity, High Ceilings, Master On Main Level, Soaking Tub, Vaulted Ceiling(s), Walk-In Closet(s)
- Levels/Stories: One and One Half
- Main Bedrooms: 3
- Bathrooms Total Integer: 3
- Main Full Baths: 2
- Bathrooms Total Decimal: 3
Exterior Features
- Construction Materials: Vinyl Siding
- Roof Type: Composition
- Laundry Features: Mud Room, Laundry Closet
- Pool Private: No
Property
Utilities
- Sewer: Septic Tank
- Utilities: Cable Available, Electricity Available, High Speed Internet, Phone Available, Sewer Available, Water Available
- Water Source: Public
Property and Assessments
- Home Warranty: Yes
- Property Condition: Resale
Green Features
Lot Information
- Above Grade Finished Area: 1982
- Lot Features: Level
Multi Family
- Number of Units To Be Built: Square Feet
Rental
Rent Information
- Land Lease: Yes
Public Records for 121 Ellis Way
Tax Record
- 23$2,400.50 ($200.04 / month)
Home Facts
- Beds4
- Baths3
- Total Finished SqFt1,982 SqFt
- Above Grade Finished1,982 SqFt
- StoriesOne and One Half
- Lot Size0.5100 Acres
- StyleSingle Family Residence
- Year Built1996
- APNN1300456
- CountyBibb
- Fireplaces1


