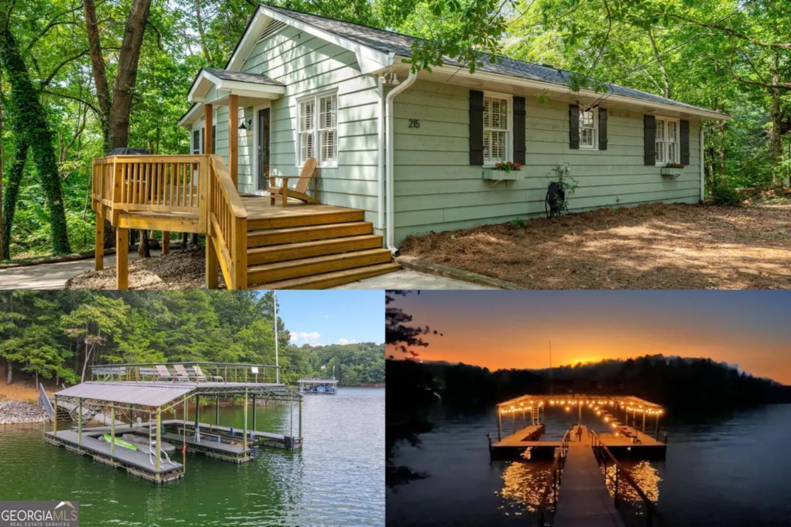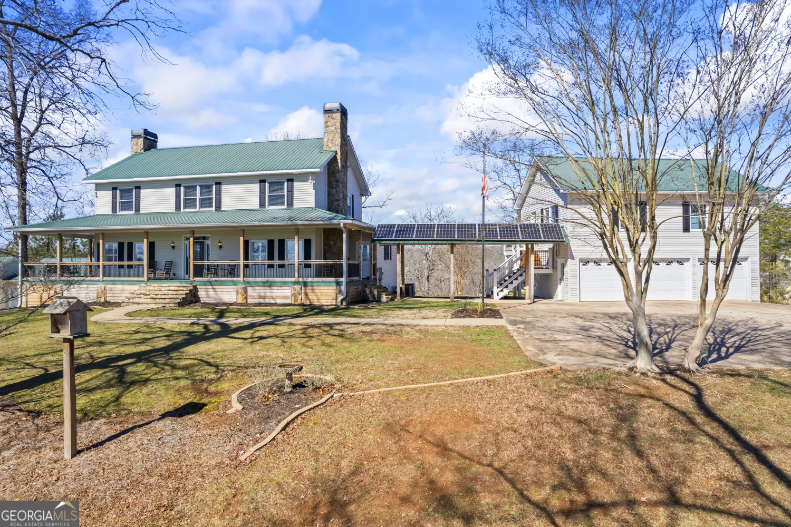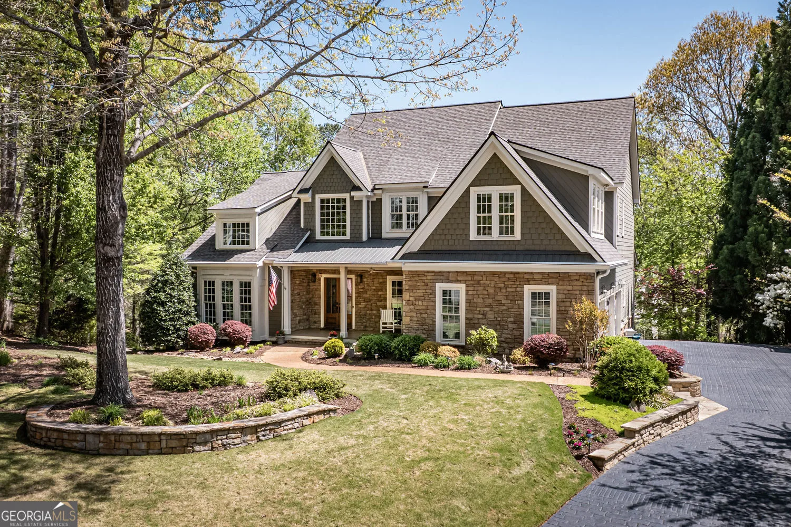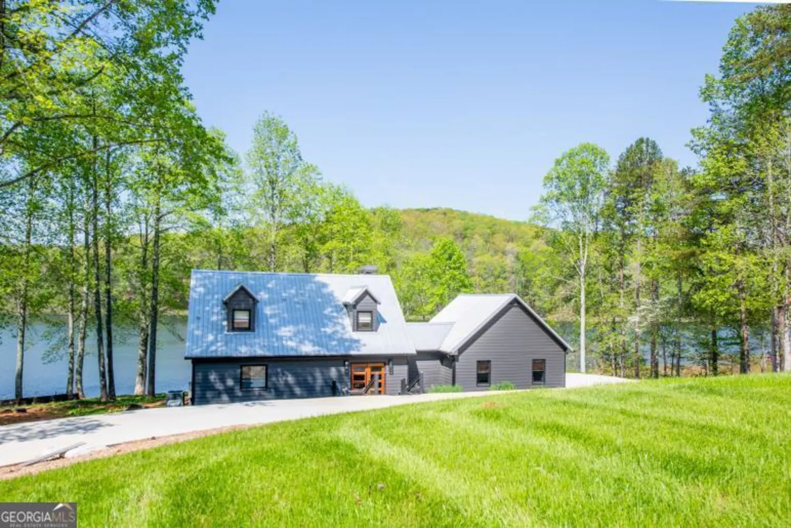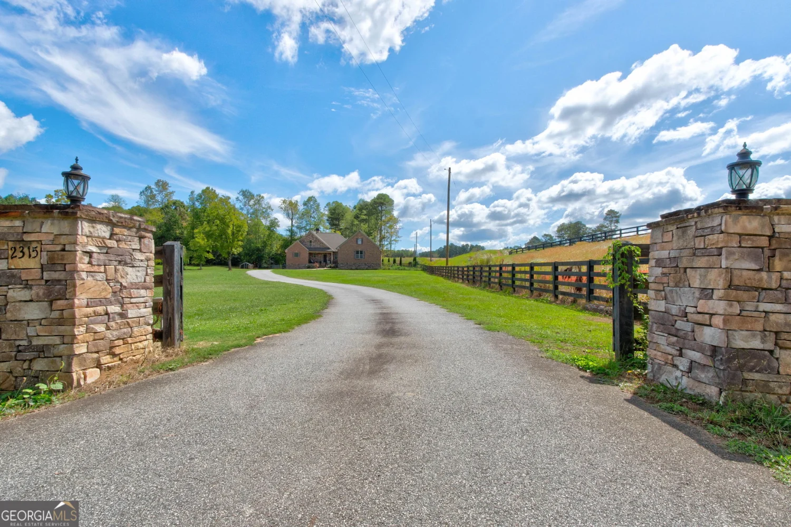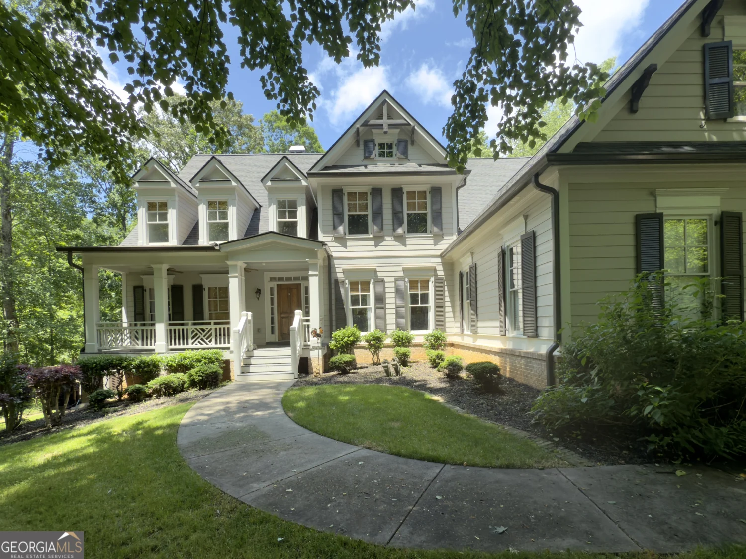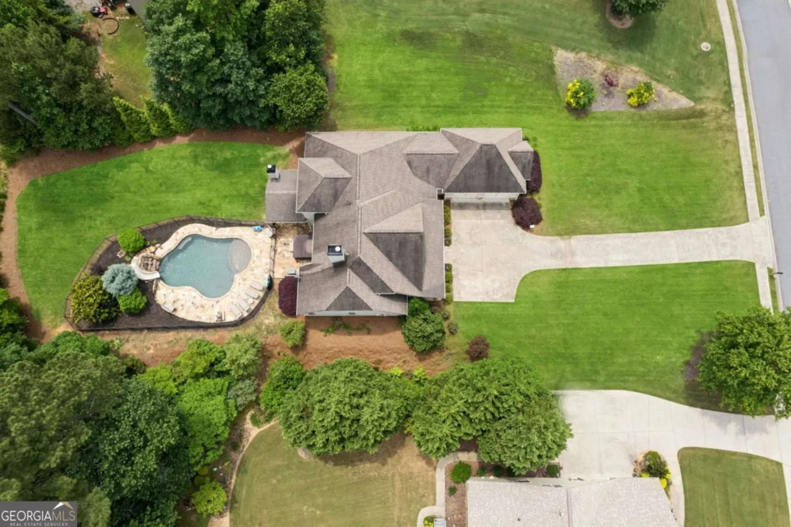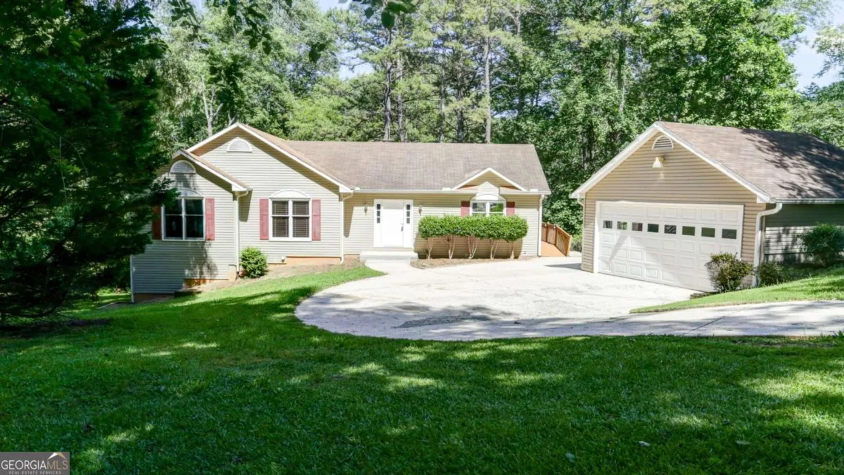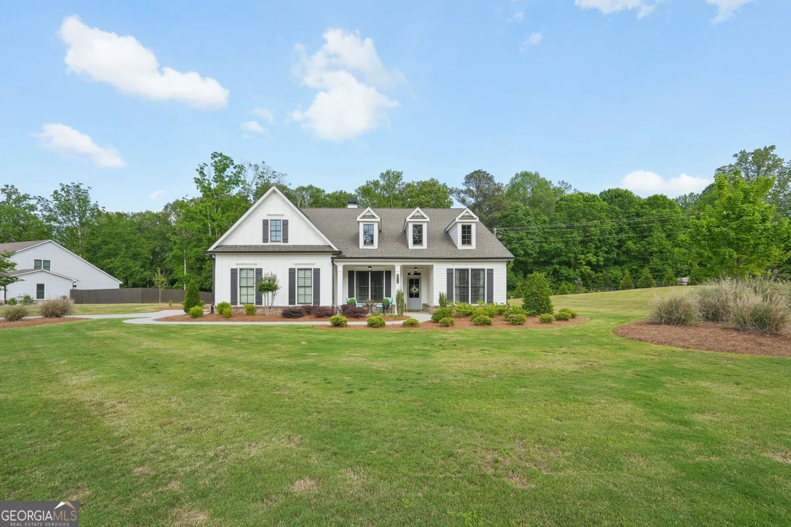68 lakeland driveDawsonville, GA 30534
68 lakeland driveDawsonville, GA 30534
Description
**Luxury Lake Lanier Living Awaits at Dawson Point Subdivision** BOAT SLIP INCLUDED!** Discover your dream home in the sought-after Lake Lanier community of Dawson Point. Nestled within a gated subdivision, this meticulously crafted executive residence offers an unmatched combination of elegance, comfort, and proximity to one of Georgia's most beloved lakes. The cream exterior, accented with charcoal trim, sets a sophisticated tone for this exceptional property. Step inside to find an abundance of natural light pouring through expansive windows across all three levels of this thoughtfully designed home. Rich hardwood floors flow throughout the main level, leading to a grand great room anchored by a floor-to-ceiling natural stone fireplace. The gourmet kitchen is a chef's delight, featuring custom cabinetry, double ovens, a solid copper farmhouse sink, and stylish lighting that complements its modern functionality. The main-level Owner's Suite offers a private retreat, complete with a spa-like bathroom featuring a massive dual-showerhead shower, dual vanities, and a spacious walk-in closet. A second Owner's Suite upstairs and generously sized secondary bedrooms provide ample accommodations for family and guests. The finished terrace level is perfect for entertaining, with inviting spaces designed to host gatherings in style. Unwind on the tiled, screened-in porch, where the tree-lined backyard and seasonal views of Lake Lanier create a serene escape. Enhance your lake lifestyle with your licensed covered boat slip, complete with water, power, and storage, making it easy to enjoy boating, fishing, and water sports. This energy-efficient home by award-winning Meritage Builders features an Energy Star Rating, Low-E windows, a tankless water heater, super-insulated attic spaces, and high-efficiency systems, ensuring comfort and lower utility costs year-round. Dawson Point's premier amenities elevate your living experience, including a security gate, a community dock with guest slips, a lake access trail, a clubhouse, a sparkling pool, and tennis courts. Located just 2 miles from GA400, this home is perfectly positioned near the North Georgia Premium Outlet Mall, grocery stores like Kroger, Publix, and Ingles, fitness centers, and a variety of dining options. Don't miss your chance to own this exceptional property in a coveted Lake Lanier community. With its modern design, luxurious finishes, and prime location, this home offers everything you need to embrace the Lake Lanier lifestyle. Schedule your private tour today!
Property Details for 68 Lakeland Drive
- Subdivision ComplexDawson Pointe
- Architectural StyleCraftsman
- ExteriorBalcony, Dock, Other
- Num Of Parking Spaces2
- Parking FeaturesGarage, Garage Door Opener, Kitchen Level
- Property AttachedYes
LISTING UPDATED:
- StatusActive
- MLS #10526333
- Days on Site14
- Taxes$4,656 / year
- HOA Fees$1,900 / month
- MLS TypeResidential
- Year Built2017
- Lot Size0.46 Acres
- CountryDawson
LISTING UPDATED:
- StatusActive
- MLS #10526333
- Days on Site14
- Taxes$4,656 / year
- HOA Fees$1,900 / month
- MLS TypeResidential
- Year Built2017
- Lot Size0.46 Acres
- CountryDawson
Building Information for 68 Lakeland Drive
- StoriesThree Or More
- Year Built2017
- Lot Size0.4600 Acres
Payment Calculator
Term
Interest
Home Price
Down Payment
The Payment Calculator is for illustrative purposes only. Read More
Property Information for 68 Lakeland Drive
Summary
Location and General Information
- Community Features: Clubhouse, Lake, Pool, Sidewalks, Street Lights, Tennis Court(s)
- Directions: Take 400 N to Harmony Church Rd and turn right. Next, turn right on Nix Bridge Rd and then right on Henry Pirkle Rd. Once inside the gate turn left on Ridgeview and then Right on Lakeland. Home is on the right hand side.
- View: Lake
- Coordinates: 34.370324,-84.007152
School Information
- Elementary School: Kilough
- Middle School: Dawson County
- High School: Dawson County
Taxes and HOA Information
- Parcel Number: 120 017 097
- Tax Year: 2024
- Association Fee Includes: Maintenance Grounds, Security, Swimming, Tennis
Virtual Tour
Parking
- Open Parking: No
Interior and Exterior Features
Interior Features
- Cooling: Central Air
- Heating: Central
- Appliances: Dishwasher, Microwave, Other
- Basement: Bath Finished, Daylight, Exterior Entry, Finished, Full, Interior Entry
- Fireplace Features: Family Room, Gas Starter
- Flooring: Carpet, Hardwood, Tile
- Interior Features: Bookcases, Double Vanity, Master On Main Level, Other, Rear Stairs, Tray Ceiling(s), Vaulted Ceiling(s), Walk-In Closet(s)
- Levels/Stories: Three Or More
- Window Features: Double Pane Windows
- Kitchen Features: Kitchen Island, Walk-in Pantry
- Main Bedrooms: 1
- Total Half Baths: 1
- Bathrooms Total Integer: 6
- Main Full Baths: 1
- Bathrooms Total Decimal: 5
Exterior Features
- Construction Materials: Concrete, Stone
- Patio And Porch Features: Deck, Patio, Screened
- Roof Type: Composition
- Security Features: Gated Community, Smoke Detector(s)
- Laundry Features: In Hall
- Pool Private: No
Property
Utilities
- Sewer: Public Sewer
- Utilities: High Speed Internet, Other
- Water Source: Public
- Electric: 220 Volts
Property and Assessments
- Home Warranty: Yes
- Property Condition: Resale
Green Features
Lot Information
- Above Grade Finished Area: 4837
- Common Walls: No Common Walls
- Lot Features: Other
Multi Family
- Number of Units To Be Built: Square Feet
Rental
Rent Information
- Land Lease: Yes
Public Records for 68 Lakeland Drive
Tax Record
- 2024$4,656.00 ($388.00 / month)
Home Facts
- Beds6
- Baths5
- Total Finished SqFt6,191 SqFt
- Above Grade Finished4,837 SqFt
- Below Grade Finished1,354 SqFt
- StoriesThree Or More
- Lot Size0.4600 Acres
- StyleSingle Family Residence
- Year Built2017
- APN120 017 097
- CountyDawson
- Fireplaces1


