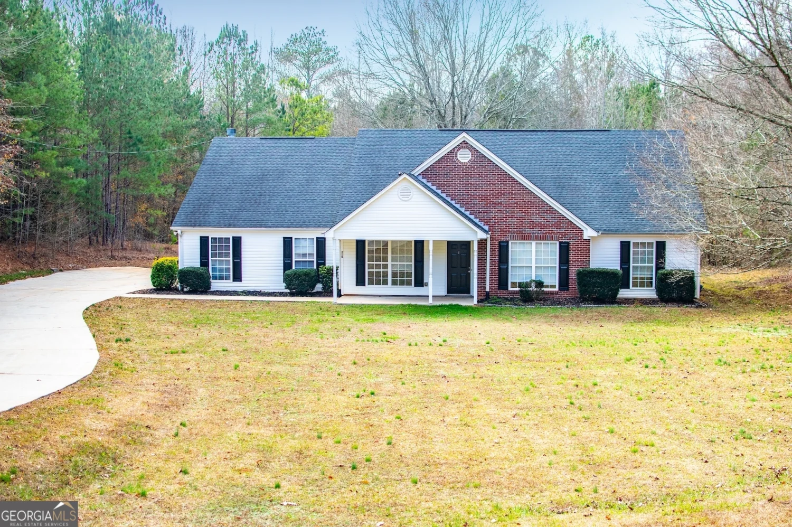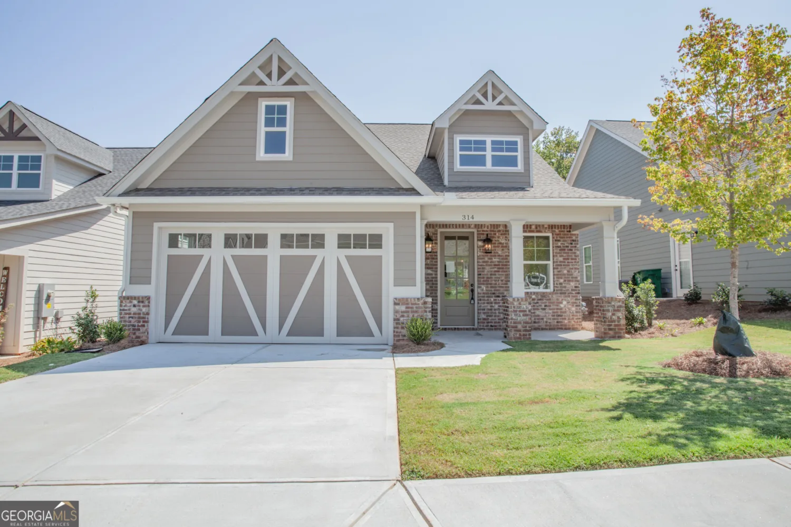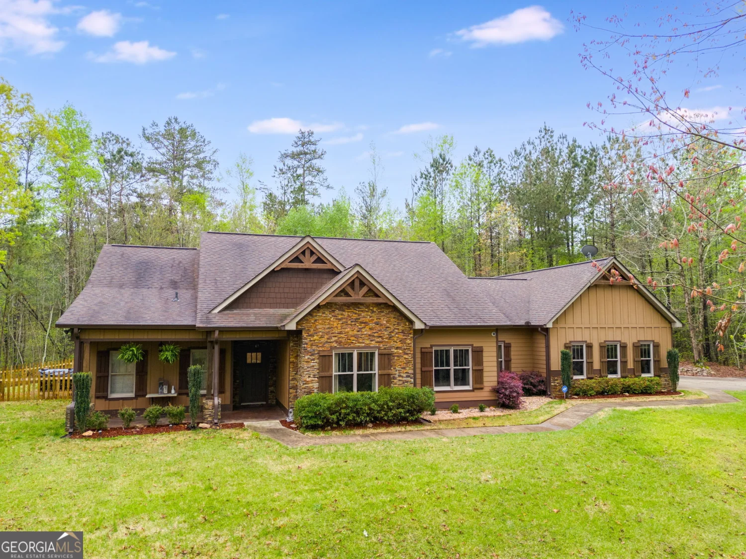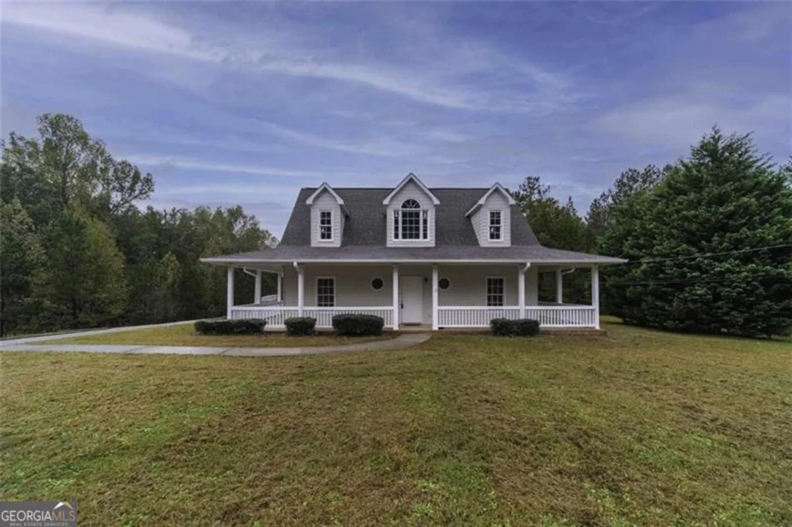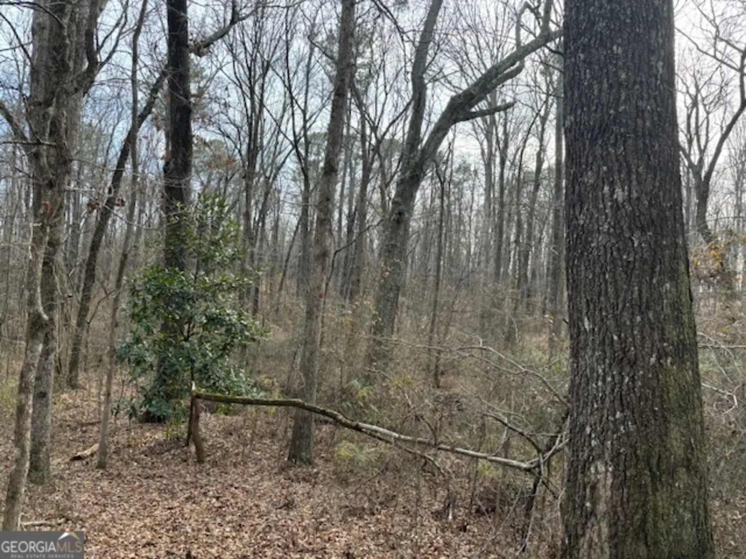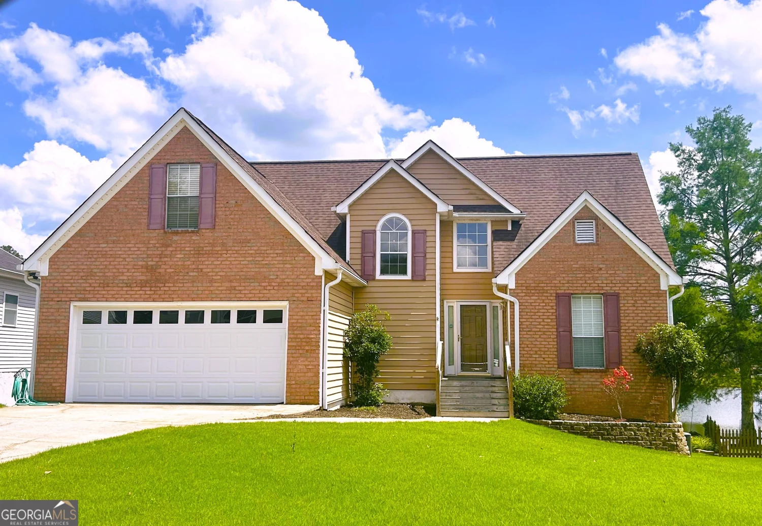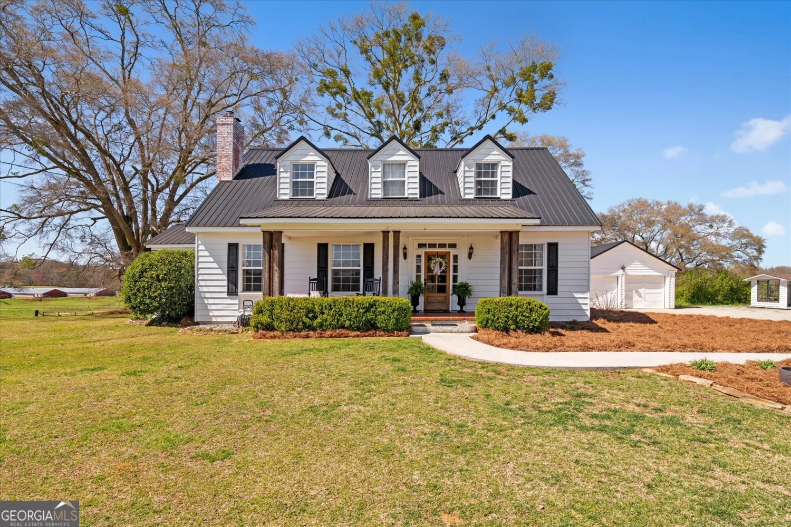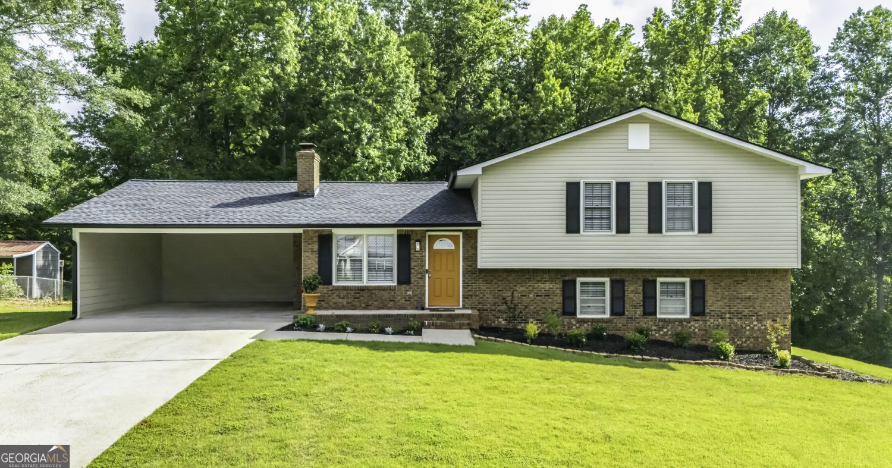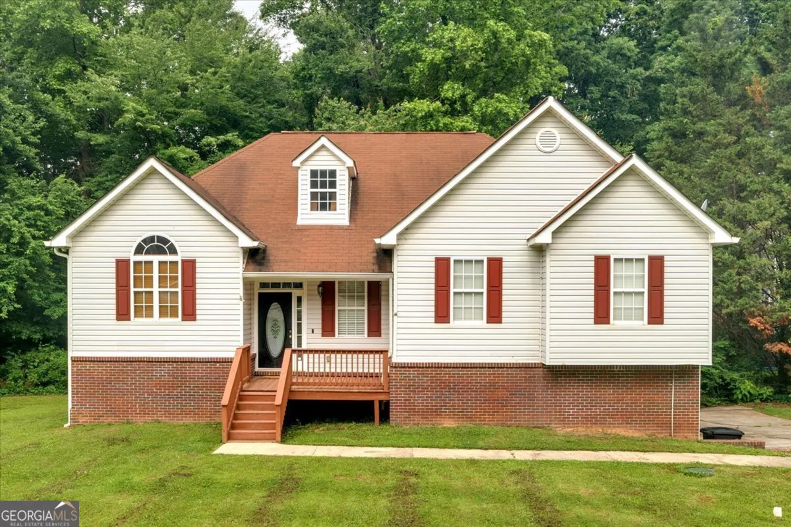123 cedar park wayCarrollton, GA 30117
123 cedar park wayCarrollton, GA 30117
Description
Immaculate 4/3 in one of Carrollton's newest destinations. Convenient to shopping, dining, entertainment, and recreation options. This two year old home has been so well maintained and features a fenced backyard and recently added gutters. Great family friendly neighborhood with sidewalks and easy access to the greenbelt. All appliances remain including washer and dryer.
Property Details for 123 Cedar Park Way
- Subdivision ComplexCedar Park
- Architectural StyleTraditional
- Parking FeaturesAttached, Garage, Garage Door Opener
- Property AttachedNo
LISTING UPDATED:
- StatusActive
- MLS #10526389
- Days on Site15
- HOA Fees$300 / month
- MLS TypeResidential
- Year Built2022
- Lot Size0.20 Acres
- CountryCarroll
LISTING UPDATED:
- StatusActive
- MLS #10526389
- Days on Site15
- HOA Fees$300 / month
- MLS TypeResidential
- Year Built2022
- Lot Size0.20 Acres
- CountryCarroll
Building Information for 123 Cedar Park Way
- StoriesTwo
- Year Built2022
- Lot Size0.2000 Acres
Payment Calculator
Term
Interest
Home Price
Down Payment
The Payment Calculator is for illustrative purposes only. Read More
Property Information for 123 Cedar Park Way
Summary
Location and General Information
- Community Features: Park, Sidewalks, Street Lights
- Directions: Take Cedar Street off the bypass; right on Cedar Park Way, and house will be on the right approximately 1/8 mile down.
- Coordinates: 33.585342,-85.046917
School Information
- Elementary School: Carrollton
- Middle School: Carrollton
- High School: Carrollton
Taxes and HOA Information
- Parcel Number: C05 0310154
- Association Fee Includes: Maintenance Grounds, Other
Virtual Tour
Parking
- Open Parking: No
Interior and Exterior Features
Interior Features
- Cooling: Central Air, Electric
- Heating: Heat Pump
- Appliances: Dishwasher, Disposal, Electric Water Heater, Microwave, Refrigerator
- Basement: None
- Flooring: Carpet, Hardwood, Tile
- Interior Features: Soaking Tub, Walk-In Closet(s)
- Levels/Stories: Two
- Window Features: Double Pane Windows
- Kitchen Features: Breakfast Area, Breakfast Bar
- Foundation: Slab
- Main Bedrooms: 1
- Bathrooms Total Integer: 3
- Main Full Baths: 1
- Bathrooms Total Decimal: 3
Exterior Features
- Construction Materials: Concrete
- Fencing: Fenced
- Patio And Porch Features: Deck, Patio
- Roof Type: Composition
- Laundry Features: Upper Level
- Pool Private: No
Property
Utilities
- Sewer: Public Sewer
- Utilities: Cable Available
- Water Source: Public
Property and Assessments
- Home Warranty: Yes
- Property Condition: Resale
Green Features
- Green Energy Efficient: Insulation
Lot Information
- Above Grade Finished Area: 2755
- Lot Features: Level
Multi Family
- Number of Units To Be Built: Square Feet
Rental
Rent Information
- Land Lease: Yes
Public Records for 123 Cedar Park Way
Home Facts
- Beds4
- Baths3
- Total Finished SqFt2,755 SqFt
- Above Grade Finished2,755 SqFt
- StoriesTwo
- Lot Size0.2000 Acres
- StyleSingle Family Residence
- Year Built2022
- APNC05 0310154
- CountyCarroll


