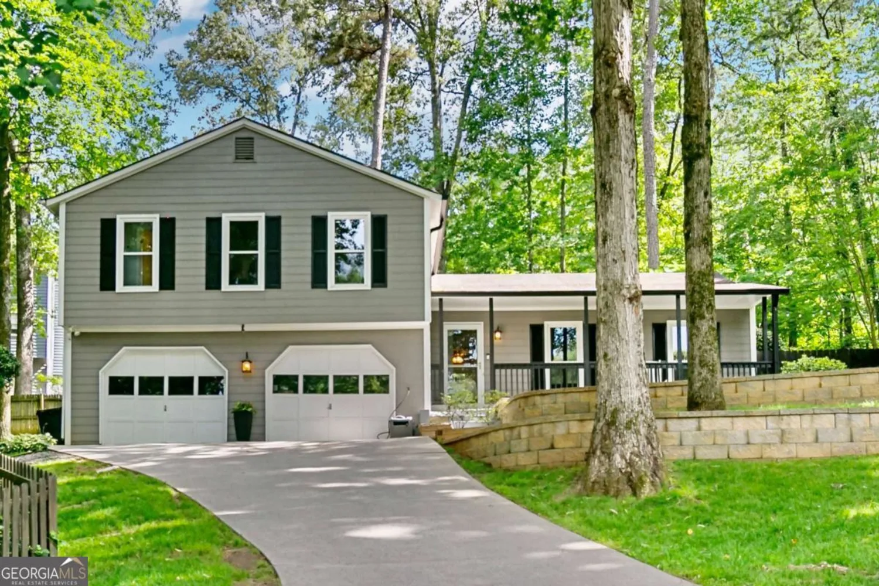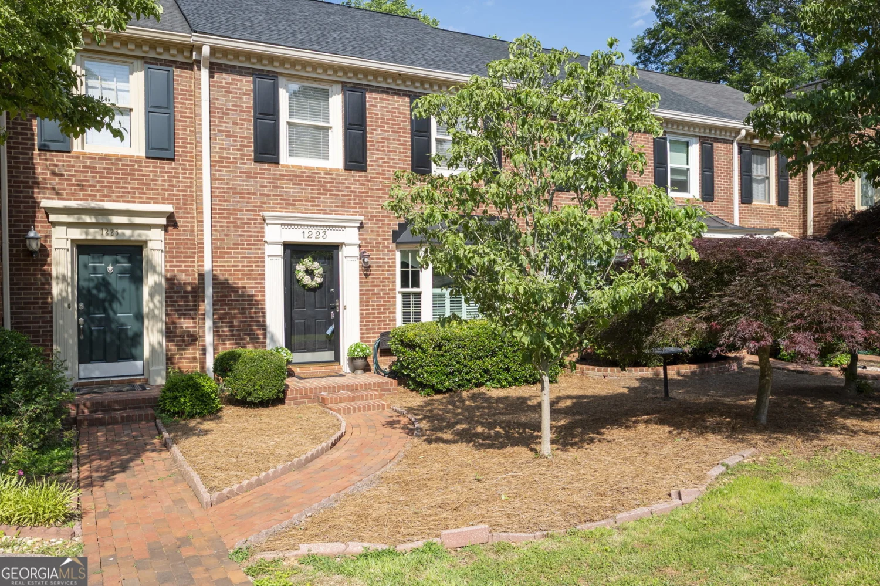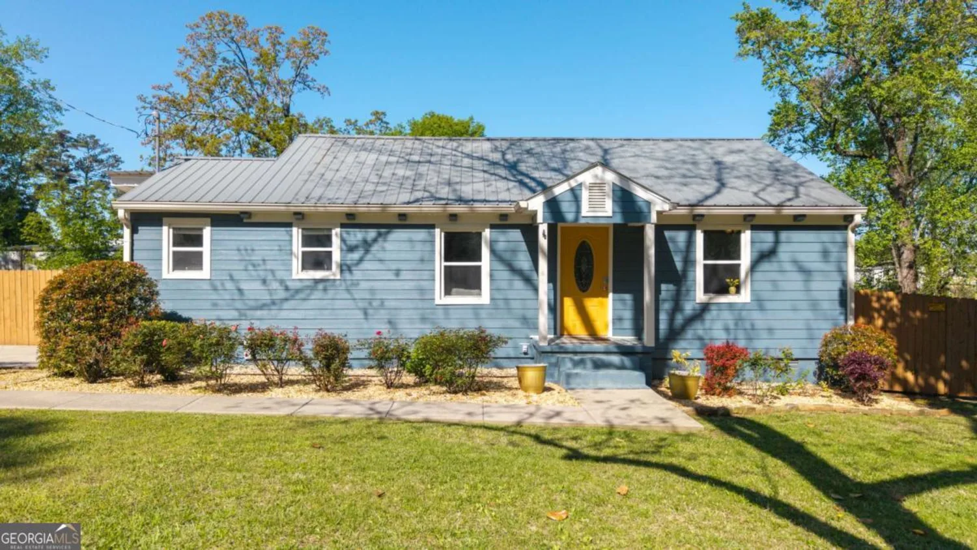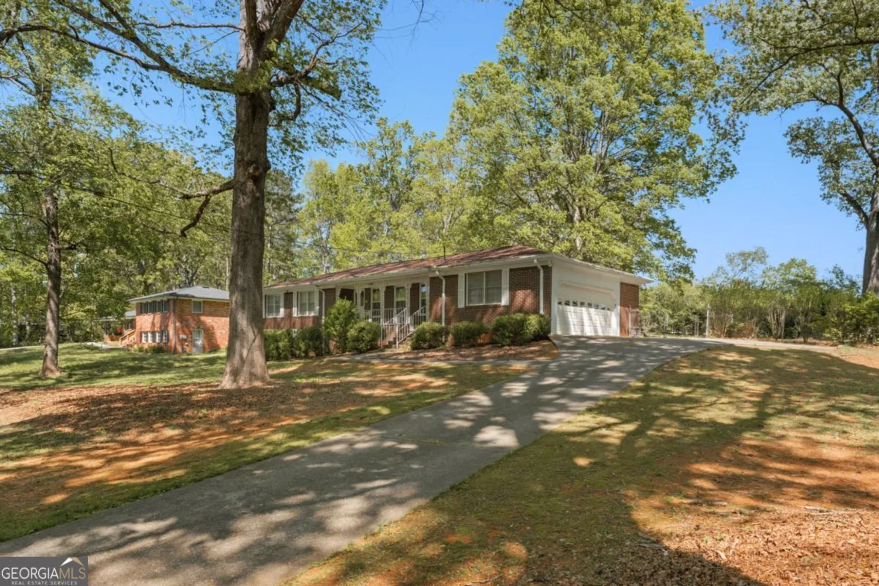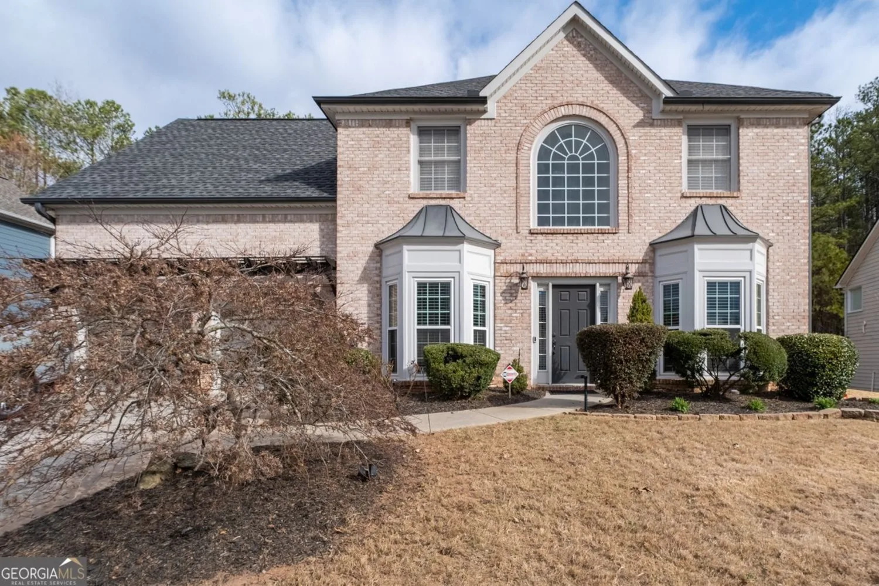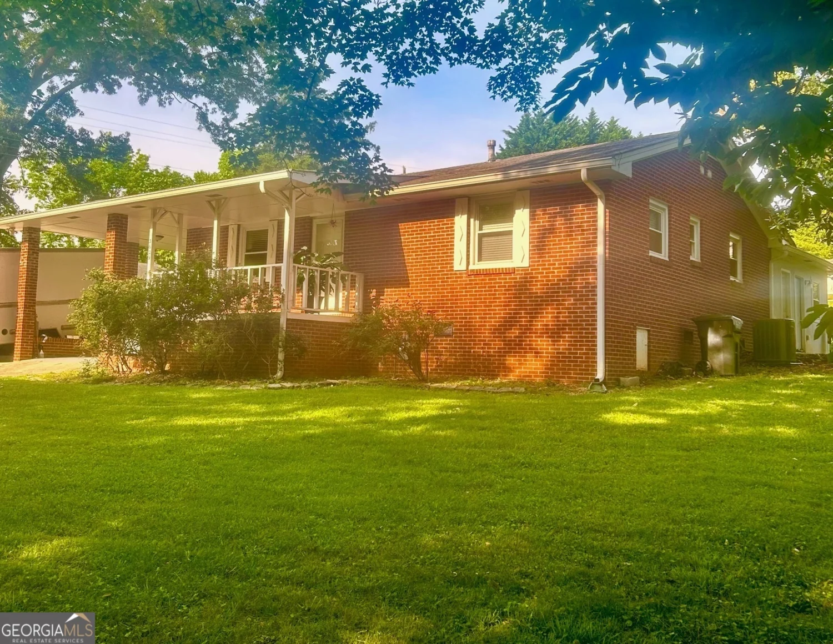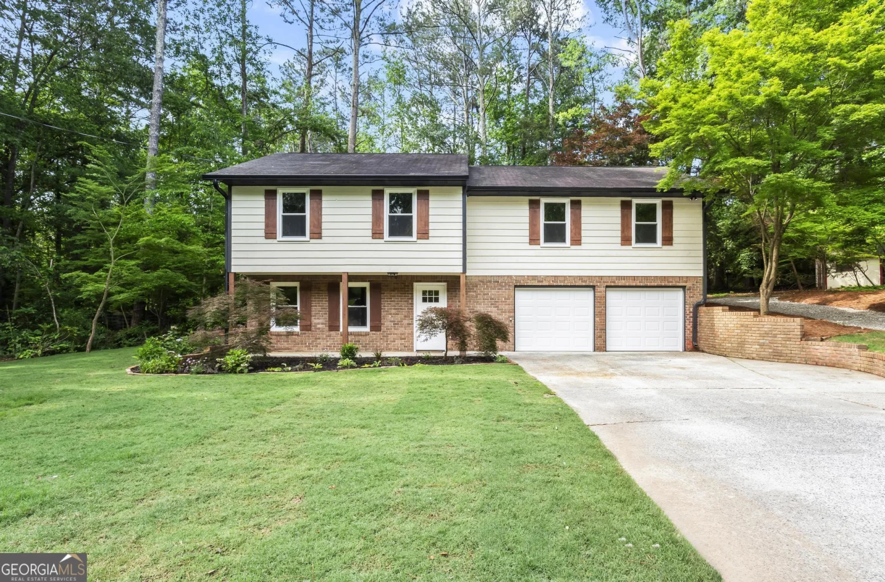3095 holbrook drive swMarietta, GA 30060
3095 holbrook drive swMarietta, GA 30060
Description
A well maintained and updated brick ranch with incredible curb appeal. This home features an open floor plan with quartz countertops, stainless steel appliances, and a great backyard. Recent improvements include a roof replacement in 2020, HVAC and furnace replacement in 2021, chimney waterproofing and new damper in 2022, and new gutters and floors in 2024. Located just 5 minutes away from retail like Target, TJ Maxx, Home Depot, and Chick-fil-A. Just a minutes away from downtown Smyrna, The Battery, and downtown Marietta, this home makes it easy to enjoy all Cobb has to offer.
Property Details for 3095 Holbrook Drive SW
- Subdivision ComplexMilford
- Architectural StyleBrick 4 Side, Ranch
- Num Of Parking Spaces4
- Parking FeaturesOff Street
- Property AttachedNo
LISTING UPDATED:
- StatusActive
- MLS #10526402
- Days on Site5
- Taxes$3,078.93 / year
- MLS TypeResidential
- Year Built1963
- Lot Size0.46 Acres
- CountryCobb
LISTING UPDATED:
- StatusActive
- MLS #10526402
- Days on Site5
- Taxes$3,078.93 / year
- MLS TypeResidential
- Year Built1963
- Lot Size0.46 Acres
- CountryCobb
Building Information for 3095 Holbrook Drive SW
- StoriesOne
- Year Built1963
- Lot Size0.4590 Acres
Payment Calculator
Term
Interest
Home Price
Down Payment
The Payment Calculator is for illustrative purposes only. Read More
Property Information for 3095 Holbrook Drive SW
Summary
Location and General Information
- Community Features: None
- Directions: From I-75, take Windy Hill Rd west until Austell Rd. Take a left on Austell Rd and then another left on Hicks Rd. After about a mile, take a right on to Pair Rd. Holbrook Dr is the second right on Pair Rd. 3095 Holbrook Dr is on the right hand side once turning off of Pair Rd.
- Coordinates: 33.877919,-84.584563
School Information
- Elementary School: Birney
- Middle School: Floyd
- High School: Osborne
Taxes and HOA Information
- Parcel Number: 19070200690
- Tax Year: 2024
- Association Fee Includes: None
Virtual Tour
Parking
- Open Parking: No
Interior and Exterior Features
Interior Features
- Cooling: Ceiling Fan(s), Central Air
- Heating: Natural Gas
- Appliances: Dishwasher, Gas Water Heater, Microwave, Oven/Range (Combo), Refrigerator, Stainless Steel Appliance(s), Tankless Water Heater
- Basement: None
- Fireplace Features: Family Room
- Flooring: Vinyl
- Interior Features: Master On Main Level, Other
- Levels/Stories: One
- Kitchen Features: Kitchen Island
- Main Bedrooms: 3
- Total Half Baths: 1
- Bathrooms Total Integer: 2
- Main Full Baths: 1
- Bathrooms Total Decimal: 1
Exterior Features
- Construction Materials: Brick
- Fencing: Back Yard, Chain Link
- Patio And Porch Features: Deck
- Roof Type: Other
- Laundry Features: Mud Room
- Pool Private: No
- Other Structures: Shed(s)
Property
Utilities
- Sewer: Public Sewer
- Utilities: Cable Available, Electricity Available, High Speed Internet, Natural Gas Available, Sewer Connected, Water Available
- Water Source: Public
Property and Assessments
- Home Warranty: Yes
- Property Condition: Resale
Green Features
Lot Information
- Above Grade Finished Area: 1375
- Lot Features: None
Multi Family
- Number of Units To Be Built: Square Feet
Rental
Rent Information
- Land Lease: Yes
Public Records for 3095 Holbrook Drive SW
Tax Record
- 2024$3,078.93 ($256.58 / month)
Home Facts
- Beds3
- Baths1
- Total Finished SqFt1,375 SqFt
- Above Grade Finished1,375 SqFt
- StoriesOne
- Lot Size0.4590 Acres
- StyleSingle Family Residence
- Year Built1963
- APN19070200690
- CountyCobb
- Fireplaces1


