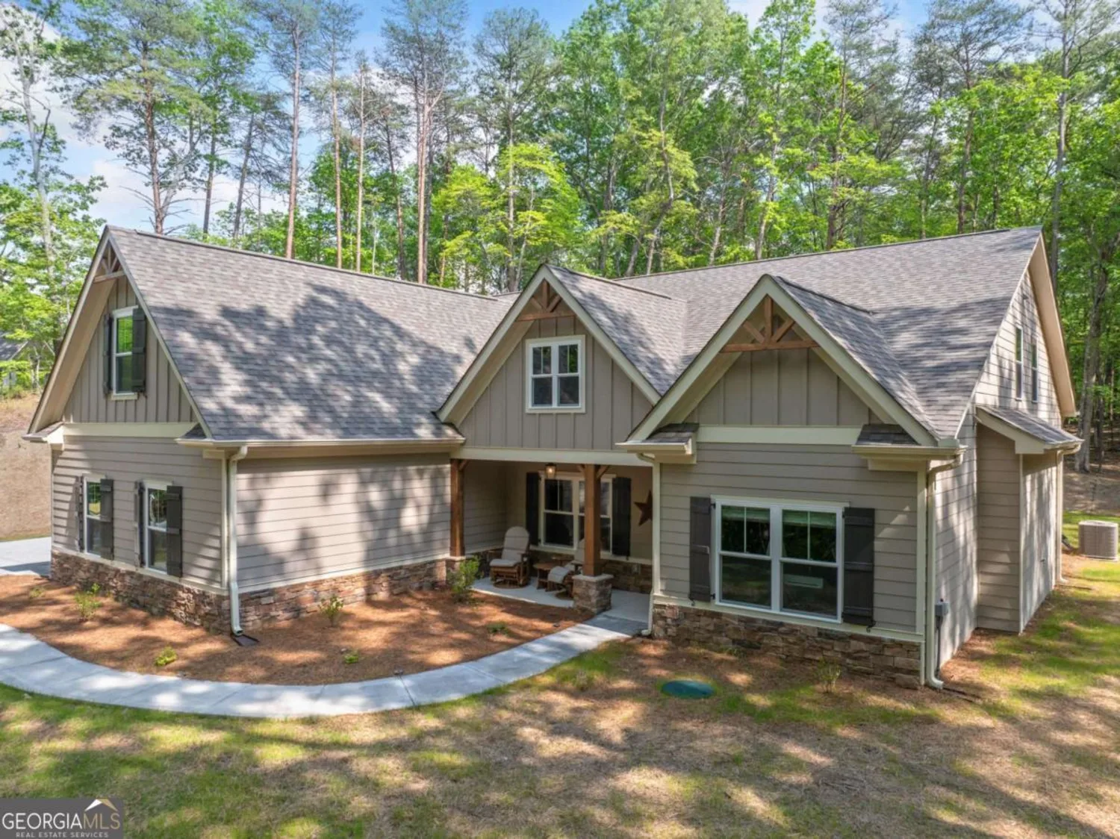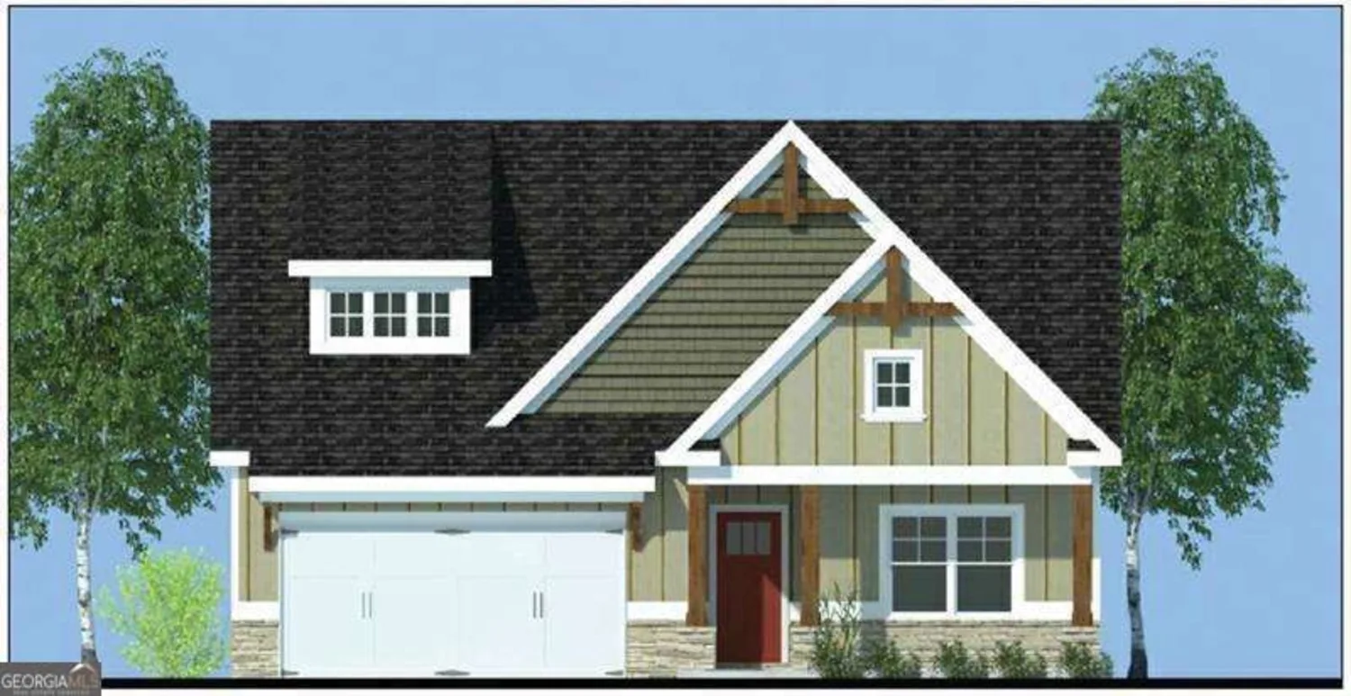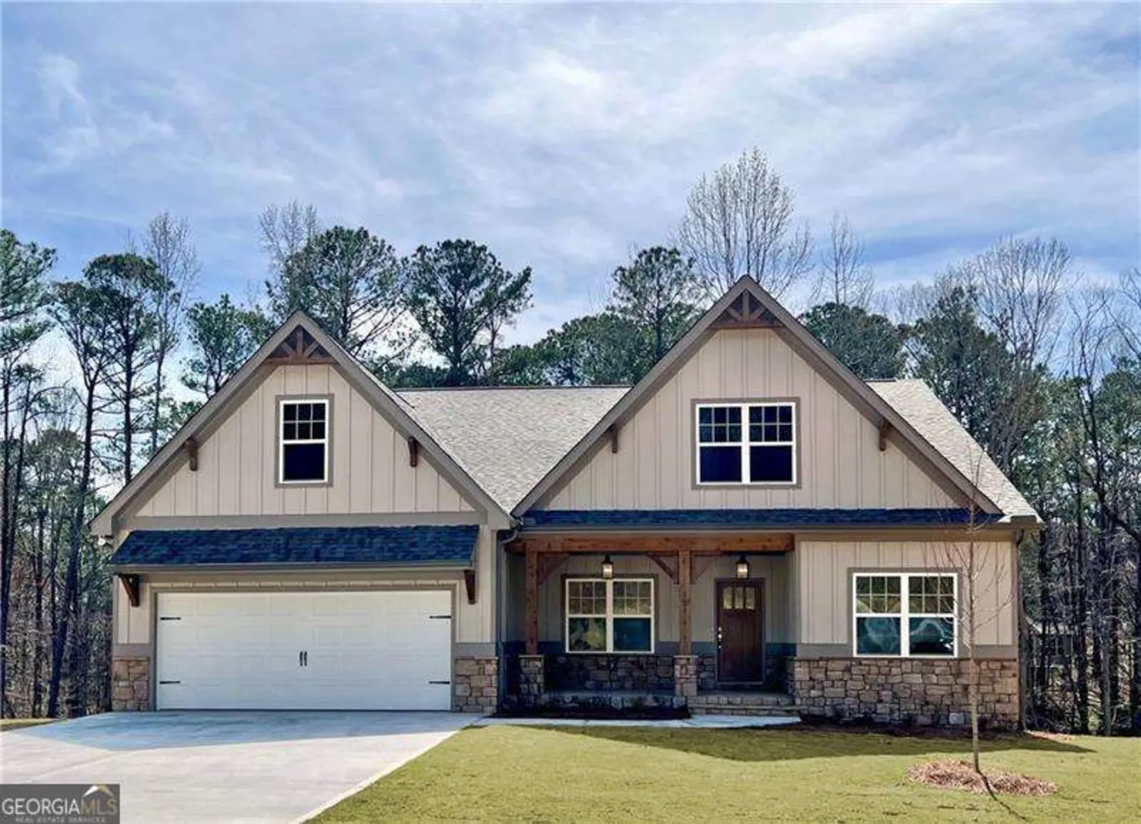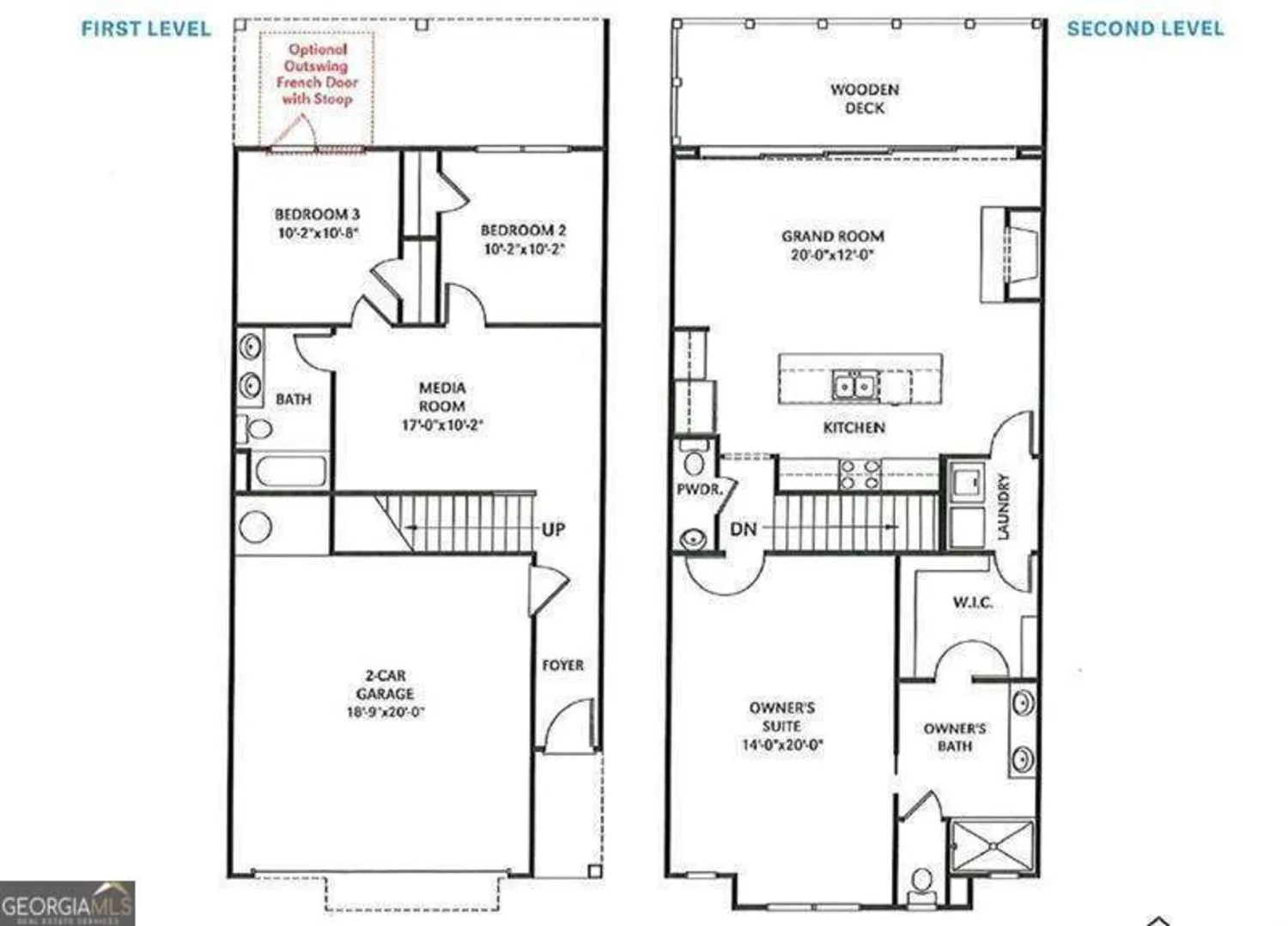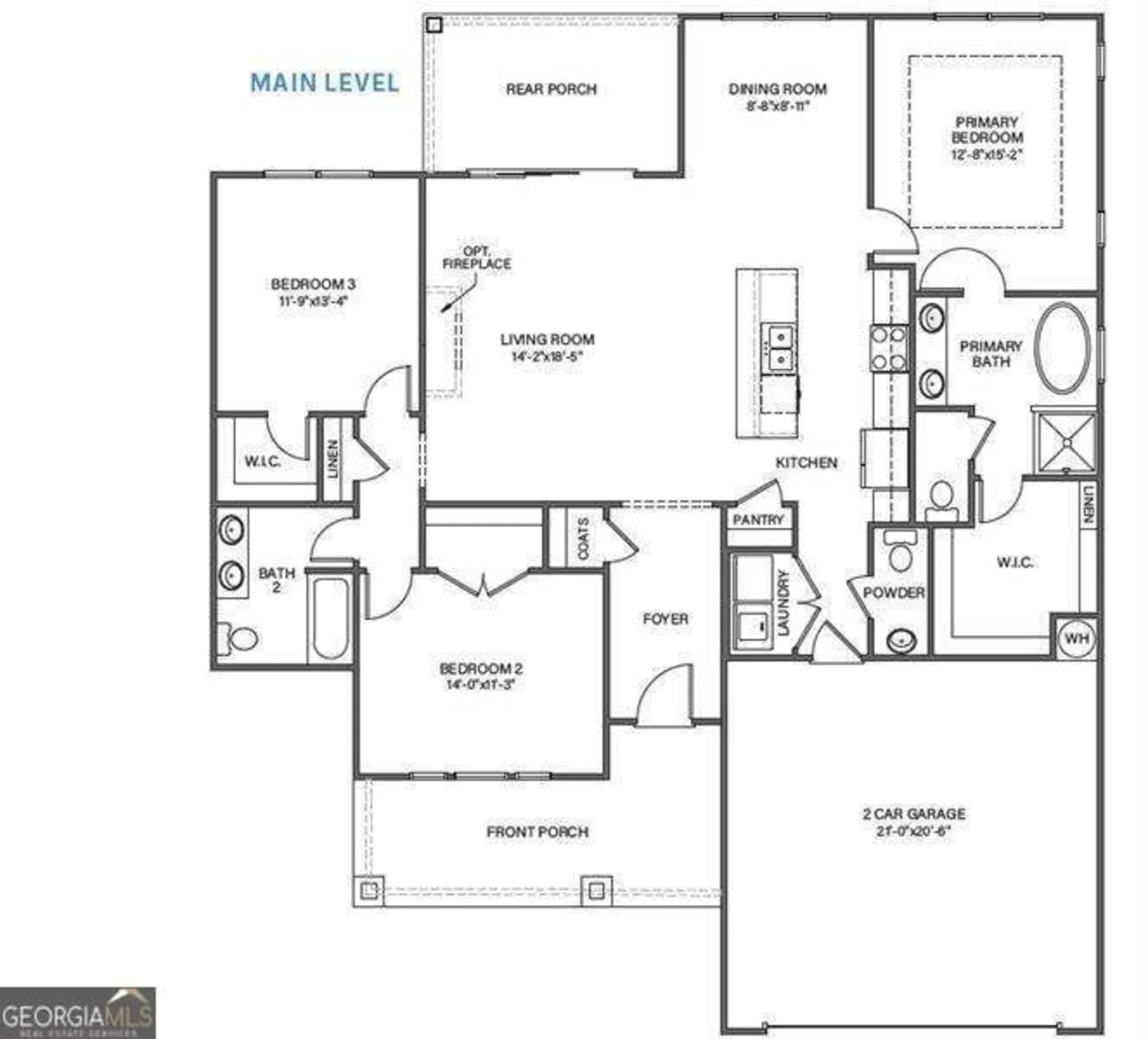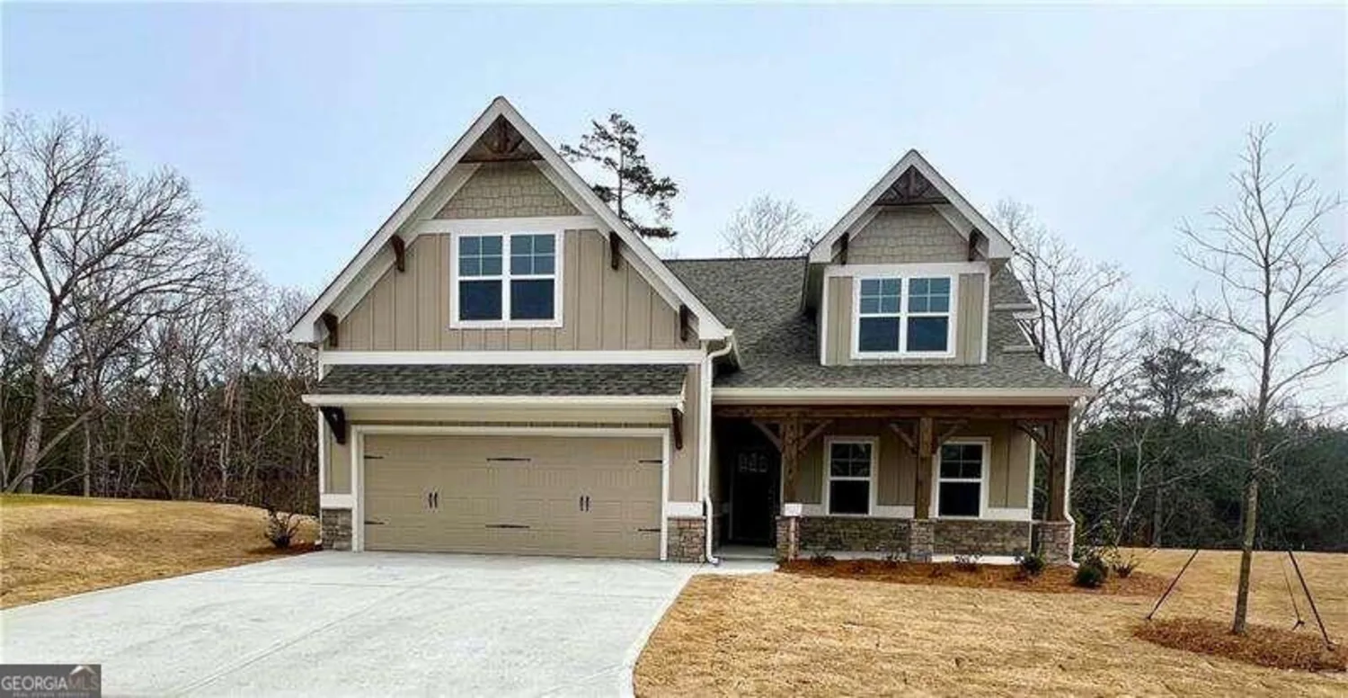169 ponderosa laneWaleska, GA 30183
169 ponderosa laneWaleska, GA 30183
Description
We are thrilled to share the natural beauty found in this 24 Hour Manned and Gated, Lake, Mountain and Golfing Community. Upon your first visit you will be mesmerized by the calming effect this treasure of a community offers. Known as "Atlanta's Best Hidden Secret" and recognized as one of the 100 Best Places to Live in America by Ideal Living Magazine. This meticulously recently remodeled home is unique to say the least. Everything in the home has been replaced, updated or innovated to a much higher than original standard. From the elevator that reaches all 3 levels of the home to a trip to the wine cellar before visiting any 1 of the 5 decks to take in the fabulous view off the mountain, you will not be disappointed with all there is to see. Upper level of the home has a primary bedroom suite plus living area like no other. The quality of workmanship that was involved in the kitchen renovation is appreciated. All new cabinets, stainless appliances, granite counters, massive bar top island, hidden walk in pantry all on an open floor plan to the great room with gorgeous wood tongue & groove cathedral ceilings & fireplace. There is a formal dining room, half bath and butler's pantry as well. The primary bathroom area has heated tile floors, laundry, new double vanity, massive state of the art shower / soaking tub with a view off the mtn. Don't forget the office / sun room area, fireplace or private deck. If that wasn't enough, the main floor has two more large bedrooms, renovated full bath, hidden library room, a fully renovated apartment with 1 bedroom, full bath, kitchen, den with fireplace, laundry, office, 2 private decks and separate entry. The apartment is leased for $1,400 monthly, currently occupied. The basement area has a wine cellar, half bath, 2 car garage & workshop. Beautiful home in a lake resort gated community including activities such as golfing, fishing, swimming, hiking, tennis, dining, live music, event gatherings & more.
Property Details for 169 Ponderosa Lane
- Subdivision ComplexLake Arrowhead
- Architectural StyleCape Cod
- Num Of Parking Spaces3
- Parking FeaturesBasement, Carport, Garage, Garage Door Opener
- Property AttachedYes
- Waterfront FeaturesLake Privileges
LISTING UPDATED:
- StatusActive
- MLS #10526469
- Days on Site8
- Taxes$1,594 / year
- HOA Fees$2,616 / month
- MLS TypeResidential
- Year Built1998
- Lot Size0.61 Acres
- CountryCherokee
LISTING UPDATED:
- StatusActive
- MLS #10526469
- Days on Site8
- Taxes$1,594 / year
- HOA Fees$2,616 / month
- MLS TypeResidential
- Year Built1998
- Lot Size0.61 Acres
- CountryCherokee
Building Information for 169 Ponderosa Lane
- StoriesThree Or More
- Year Built1998
- Lot Size0.6100 Acres
Payment Calculator
Term
Interest
Home Price
Down Payment
The Payment Calculator is for illustrative purposes only. Read More
Property Information for 169 Ponderosa Lane
Summary
Location and General Information
- Community Features: Clubhouse, Fitness Center, Gated, Golf, Lake, Marina, Park, Playground, Pool, Shared Dock, Tennis Court(s)
- Directions: GPS gets you there.
- View: Lake, Mountain(s)
- Coordinates: 34.316468,-84.603452
School Information
- Elementary School: R M Moore
- Middle School: Teasley
- High School: Cherokee
Taxes and HOA Information
- Parcel Number: 22N16 09055
- Tax Year: 2024
- Association Fee Includes: Security, Tennis
- Tax Lot: 55
Virtual Tour
Parking
- Open Parking: No
Interior and Exterior Features
Interior Features
- Cooling: Ceiling Fan(s), Central Air, Heat Pump
- Heating: Central, Heat Pump, Propane
- Appliances: Dishwasher, Microwave, Oven/Range (Combo), Stainless Steel Appliance(s)
- Basement: Bath Finished, Concrete, Daylight, Exterior Entry, Interior Entry, Partial
- Fireplace Features: Factory Built, Family Room, Gas Log, Master Bedroom
- Flooring: Hardwood, Tile
- Interior Features: Double Vanity, High Ceilings, In-Law Floorplan, Separate Shower, Soaking Tub, Split Bedroom Plan, Tray Ceiling(s), Vaulted Ceiling(s), Walk-In Closet(s), Wet Bar, Wine Cellar
- Levels/Stories: Three Or More
- Window Features: Bay Window(s), Double Pane Windows, Skylight(s)
- Kitchen Features: Breakfast Bar, Kitchen Island, Second Kitchen, Solid Surface Counters, Walk-in Pantry
- Foundation: Block
- Main Bedrooms: 3
- Total Half Baths: 2
- Bathrooms Total Integer: 5
- Main Full Baths: 2
- Bathrooms Total Decimal: 4
Exterior Features
- Accessibility Features: Accessible Elevator Installed
- Construction Materials: Vinyl Siding
- Patio And Porch Features: Deck, Porch
- Roof Type: Composition
- Security Features: Gated Community
- Laundry Features: Common Area, Upper Level
- Pool Private: No
Property
Utilities
- Sewer: Public Sewer
- Utilities: Electricity Available
- Water Source: Public
- Electric: 220 Volts
Property and Assessments
- Home Warranty: Yes
- Property Condition: Updated/Remodeled
Green Features
Lot Information
- Above Grade Finished Area: 3868
- Common Walls: No Common Walls
- Lot Features: Sloped
- Waterfront Footage: Lake Privileges
Multi Family
- Number of Units To Be Built: Square Feet
Rental
Rent Information
- Land Lease: Yes
Public Records for 169 Ponderosa Lane
Tax Record
- 2024$1,594.00 ($132.83 / month)
Home Facts
- Beds4
- Baths3
- Total Finished SqFt4,167 SqFt
- Above Grade Finished3,868 SqFt
- Below Grade Finished299 SqFt
- StoriesThree Or More
- Lot Size0.6100 Acres
- StyleSingle Family Residence
- Year Built1998
- APN22N16 09055
- CountyCherokee
- Fireplaces3


