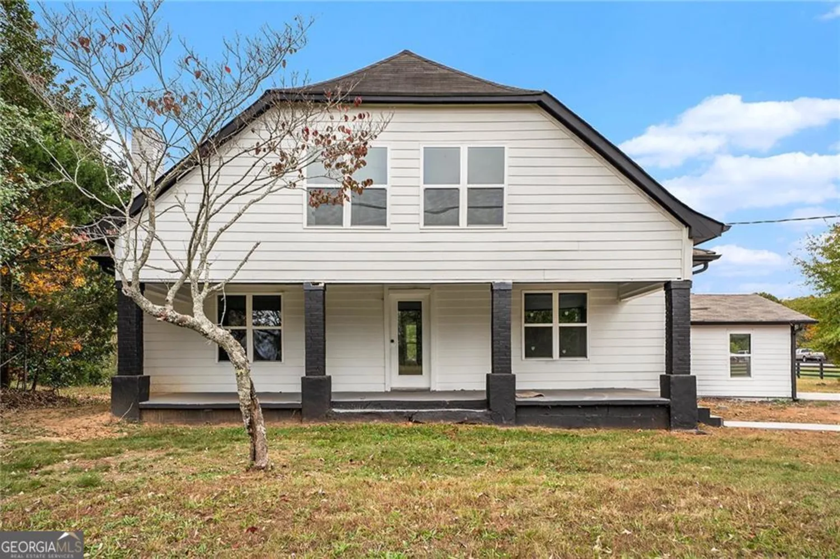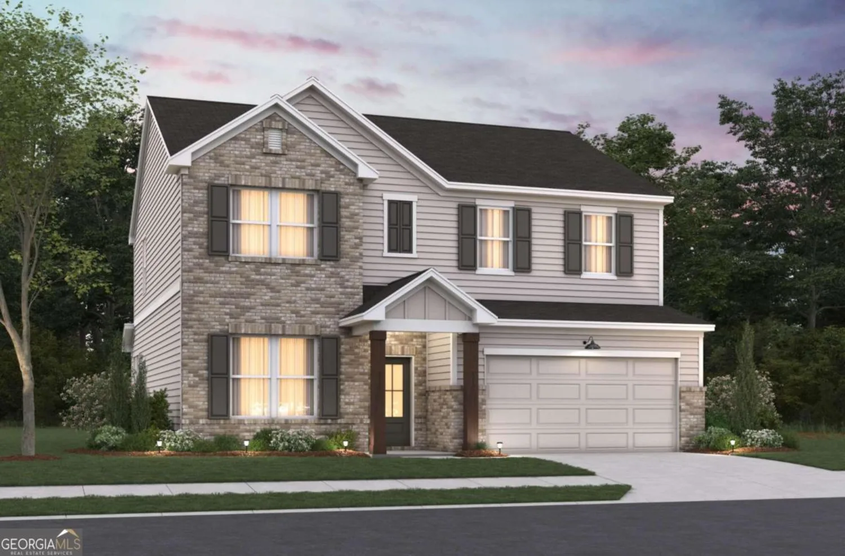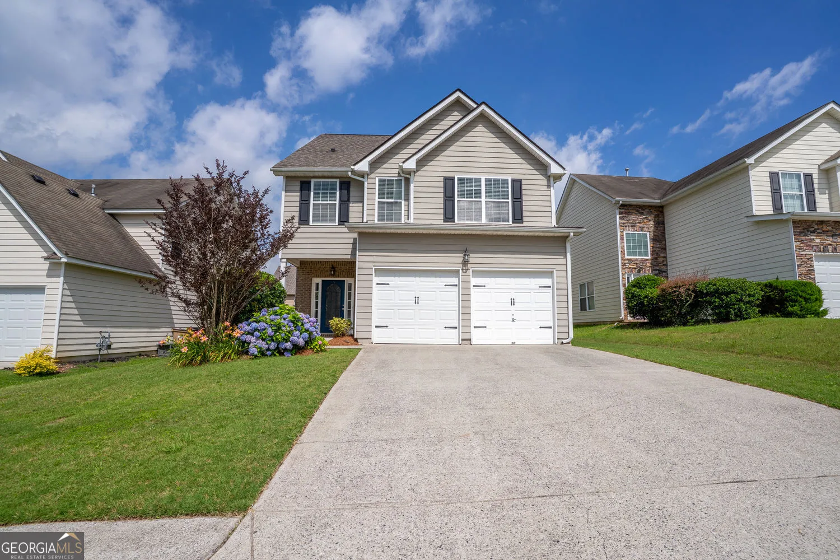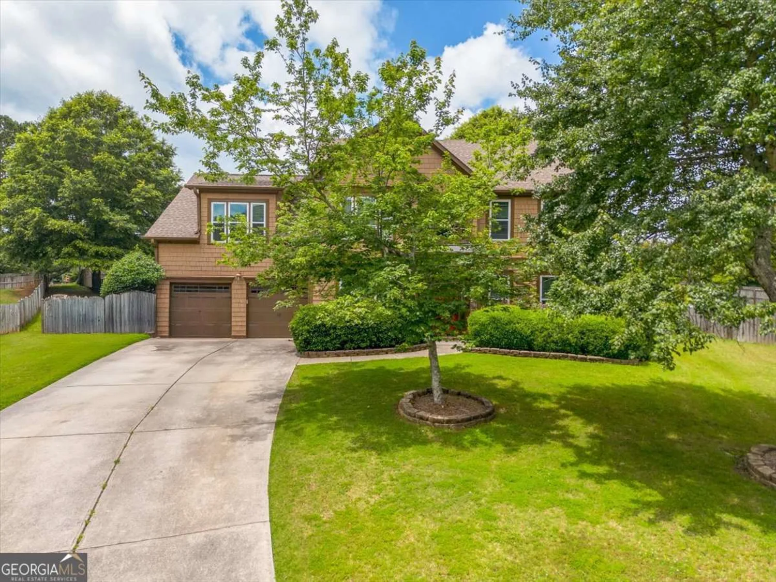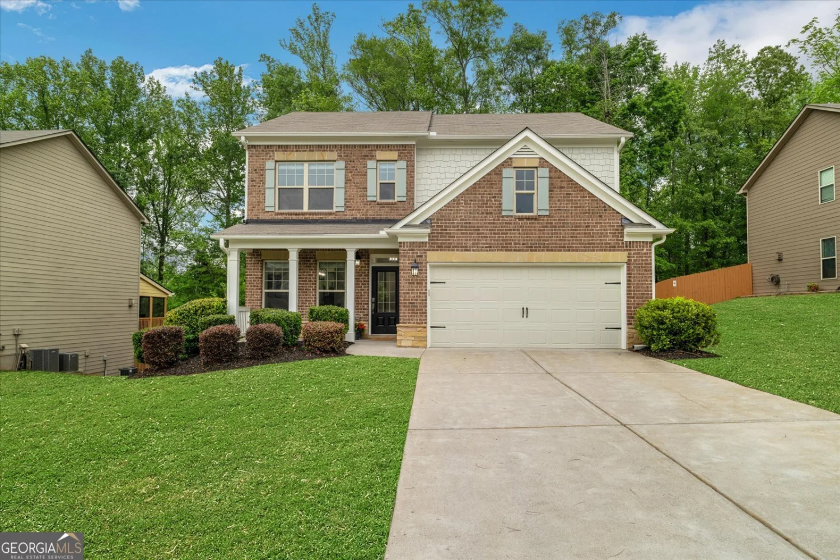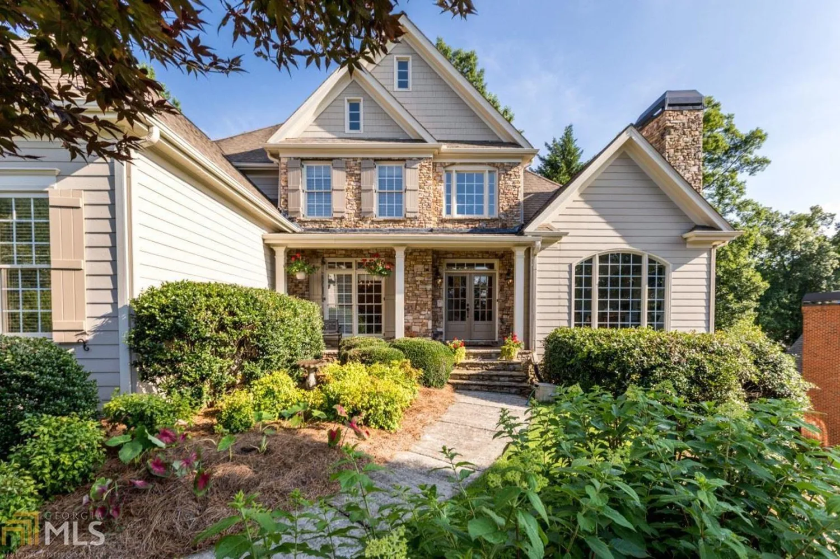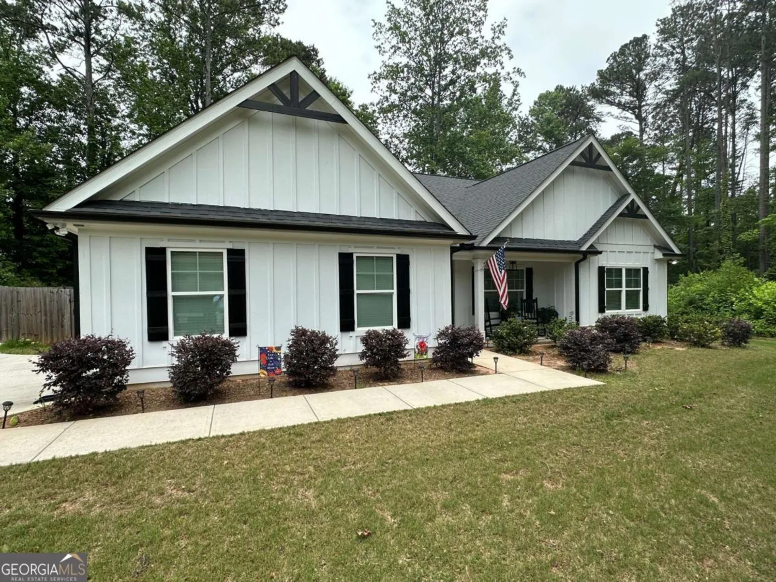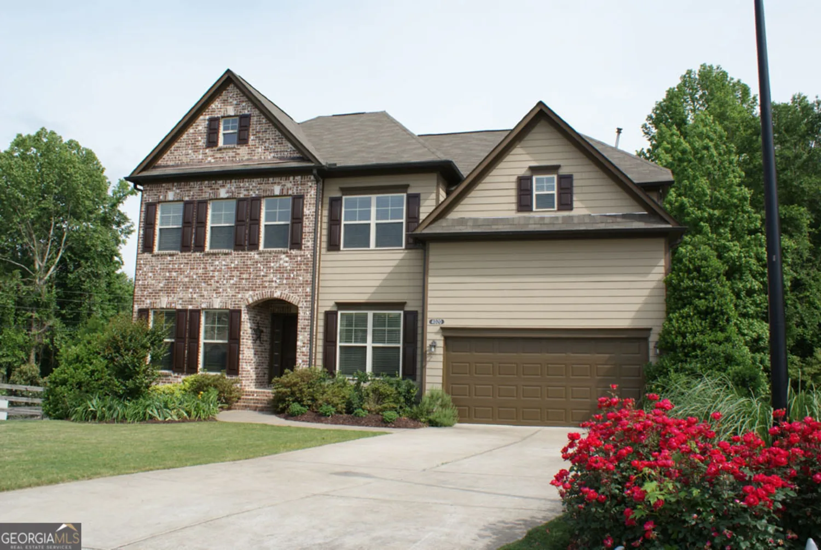2605 woodland hills driveCumming, GA 30040
2605 woodland hills driveCumming, GA 30040
Description
Welcome to this charmingly spacious and versatile traditional home, perfectly situated on a serene half-acre wooded lot offering space, privacy, and room to grow. The handicap-accessible ramp adds ease to enter this home from the rear deck. The main level features hardwood floors and neutral paint throughout. Enjoy a cozy fire in the fireplace situated in the large living/family room. A large master suite on the main overlooks the wooded backyard and joins with the master bathroom which includes an updated walk-in shower and walk in closet. The kitchen features classic stained cabinets and a new stainless refrigerator. Adjacent to the kitchen, youCOll find both a formal dining area and a bright breakfast room, providing flexible options for everyday meals and special occasions. Enjoy everyday convenience with a laundry closet located just off the kitchen. Upstairs offers three spacious carpeted bedrooms and a full bath, perfect for family, guests, or home office space. The finished basement includes a fifth bedroom, a full bath, and a generous game or media room, offering plenty of space for entertaining or multigenerational living. Step outside and enjoy the outdoors from multilevel decks overlooking the wooded backyard with a lower level screened-in porch, ideal for both relaxing and entertaining. This move-in-ready home combines comfort and function with timeless charmCojust waiting for your personal touches!
Property Details for 2605 Woodland Hills Drive
- Subdivision ComplexHunters Chase
- Architectural StyleTraditional
- Num Of Parking Spaces2
- Parking FeaturesGarage, Garage Door Opener, Kitchen Level, Side/Rear Entrance
- Property AttachedYes
LISTING UPDATED:
- StatusActive
- MLS #10526588
- Days on Site14
- Taxes$2,969 / year
- HOA Fees$715 / month
- MLS TypeResidential
- Year Built1993
- Lot Size0.59 Acres
- CountryForsyth
LISTING UPDATED:
- StatusActive
- MLS #10526588
- Days on Site14
- Taxes$2,969 / year
- HOA Fees$715 / month
- MLS TypeResidential
- Year Built1993
- Lot Size0.59 Acres
- CountryForsyth
Building Information for 2605 Woodland Hills Drive
- StoriesOne and One Half
- Year Built1993
- Lot Size0.5900 Acres
Payment Calculator
Term
Interest
Home Price
Down Payment
The Payment Calculator is for illustrative purposes only. Read More
Property Information for 2605 Woodland Hills Drive
Summary
Location and General Information
- Community Features: Pool, Street Lights, Tennis Court(s)
- Directions: Hwy. 400 North to Exit 13 (Peachtree Pkwy. /Hwy.141.) Travel North on Hwy 141/Bethelview Rd. about 7 miles. Turn right on Hwy 20/Canton Hwy. Travel East about 1/4 mile to Woodland Hills Drive (Hunters Chase subdivision...entrance sign may be down due to construction on Hwy 20). Continue on Woodl
- Coordinates: 34.234933,-84.187342
School Information
- Elementary School: Sawnee
- Middle School: Hendricks
- High School: Forsyth Central
Taxes and HOA Information
- Parcel Number: 100 192
- Tax Year: 2024
- Association Fee Includes: Reserve Fund, Swimming, Tennis, Trash
Virtual Tour
Parking
- Open Parking: No
Interior and Exterior Features
Interior Features
- Cooling: Ceiling Fan(s), Central Air, Electric
- Heating: Natural Gas
- Appliances: Dishwasher, Gas Water Heater, Microwave, Oven/Range (Combo), Refrigerator
- Basement: Bath Finished, Daylight, Exterior Entry, Finished, Full, Interior Entry
- Fireplace Features: Factory Built, Family Room
- Flooring: Carpet, Hardwood, Tile
- Interior Features: In-Law Floorplan, Master On Main Level, Rear Stairs, Roommate Plan, Vaulted Ceiling(s), Walk-In Closet(s)
- Levels/Stories: One and One Half
- Kitchen Features: Breakfast Room, Pantry
- Main Bedrooms: 1
- Total Half Baths: 1
- Bathrooms Total Integer: 4
- Main Full Baths: 1
- Bathrooms Total Decimal: 3
Exterior Features
- Accessibility Features: Accessible Approach with Ramp, Accessible Entrance
- Construction Materials: Wood Siding
- Patio And Porch Features: Deck, Screened
- Roof Type: Composition
- Security Features: Smoke Detector(s)
- Laundry Features: In Kitchen
- Pool Private: No
Property
Utilities
- Sewer: Septic Tank
- Utilities: Cable Available, Electricity Available, High Speed Internet, Natural Gas Available, Phone Available, Underground Utilities, Water Available
- Water Source: Public
Property and Assessments
- Home Warranty: Yes
- Property Condition: Resale
Green Features
Lot Information
- Common Walls: No Common Walls
- Lot Features: Level
Multi Family
- Number of Units To Be Built: Square Feet
Rental
Rent Information
- Land Lease: Yes
- Occupant Types: Vacant
Public Records for 2605 Woodland Hills Drive
Tax Record
- 2024$2,969.00 ($247.42 / month)
Home Facts
- Beds5
- Baths3
- StoriesOne and One Half
- Lot Size0.5900 Acres
- StyleSingle Family Residence
- Year Built1993
- APN100 192
- CountyForsyth
- Fireplaces1


