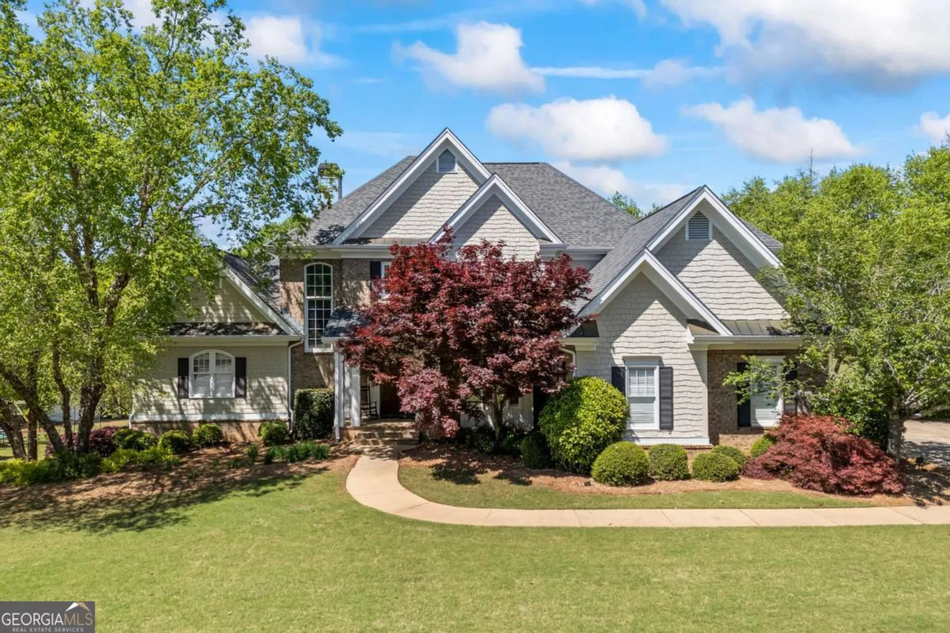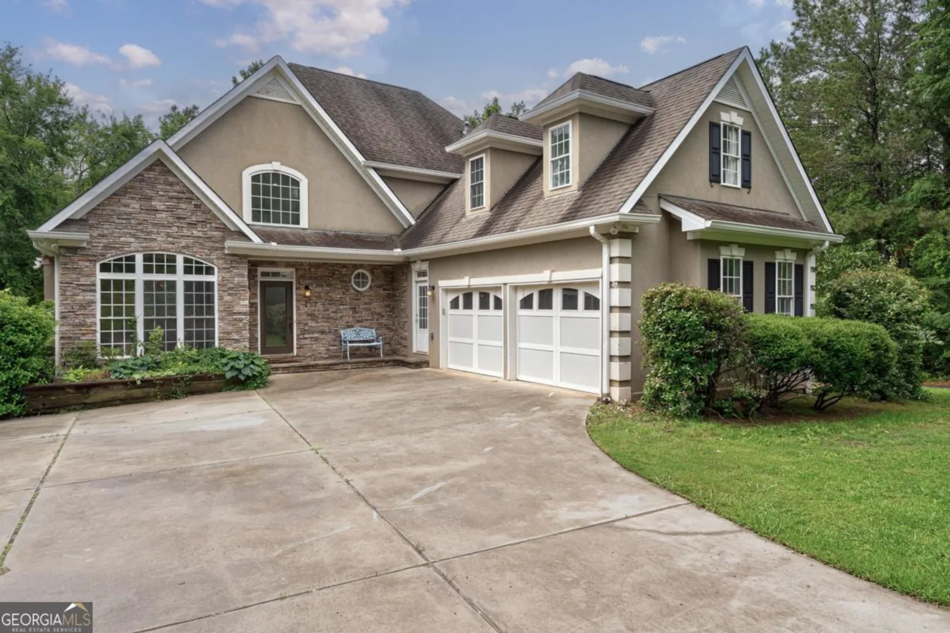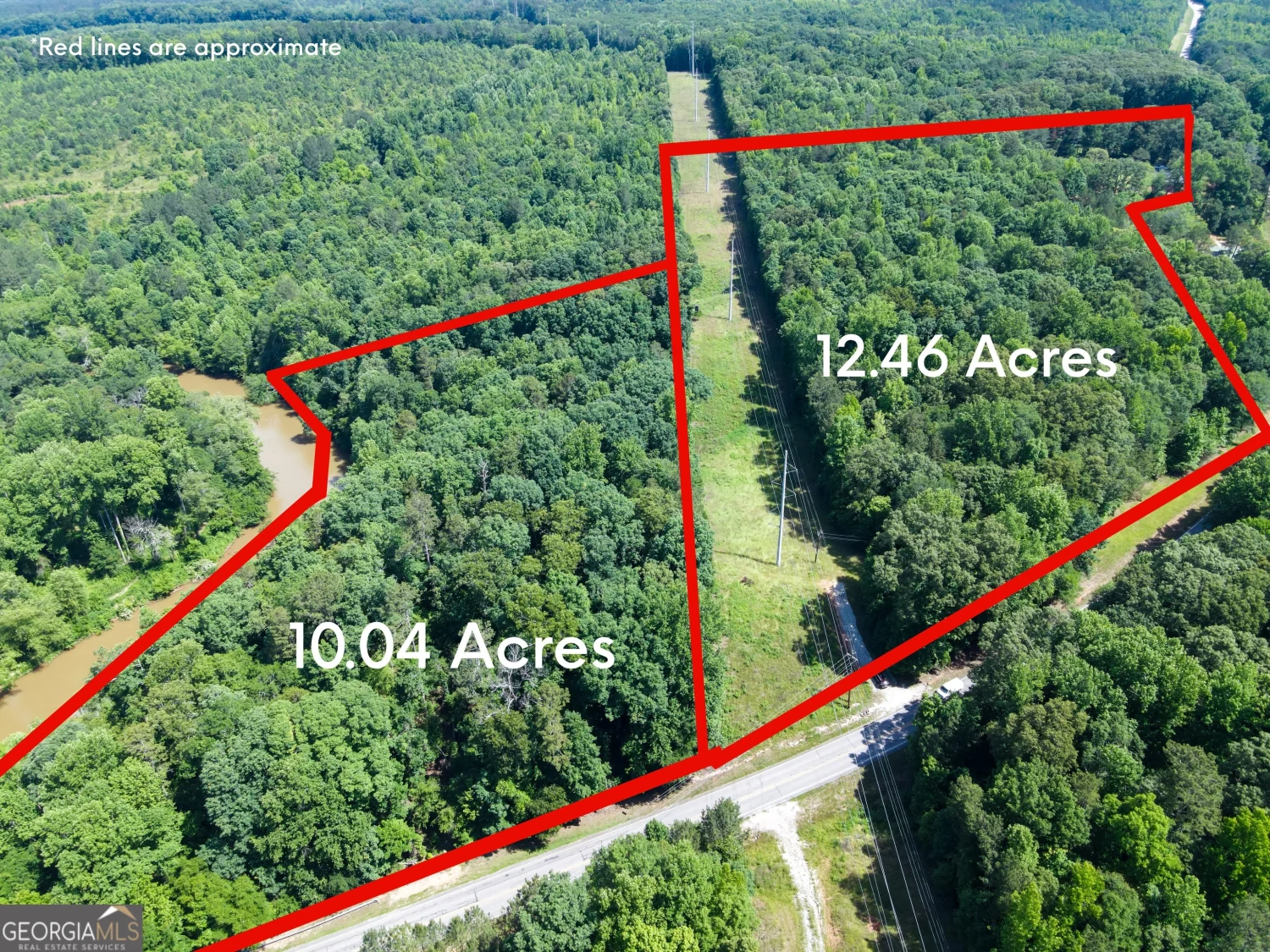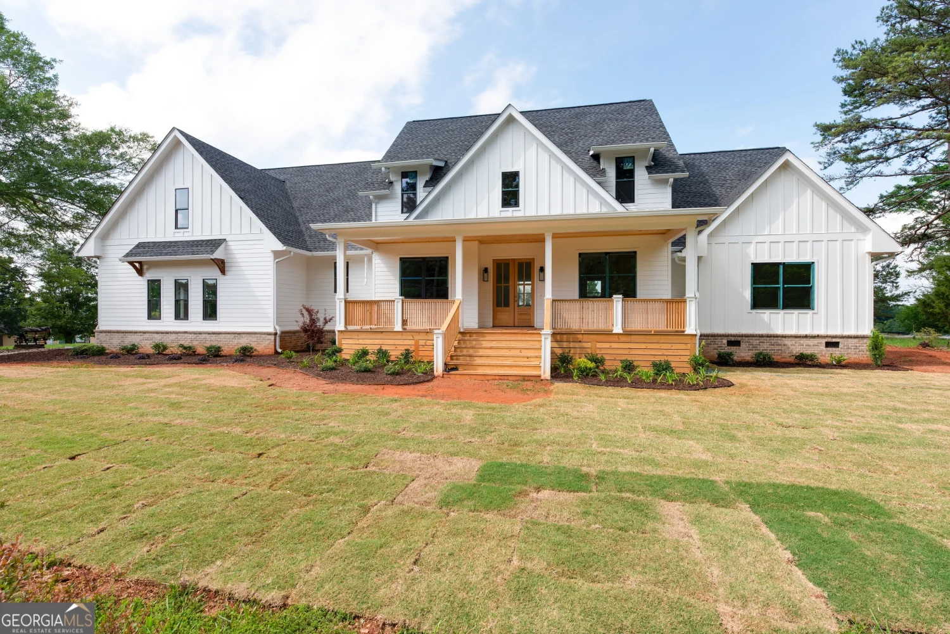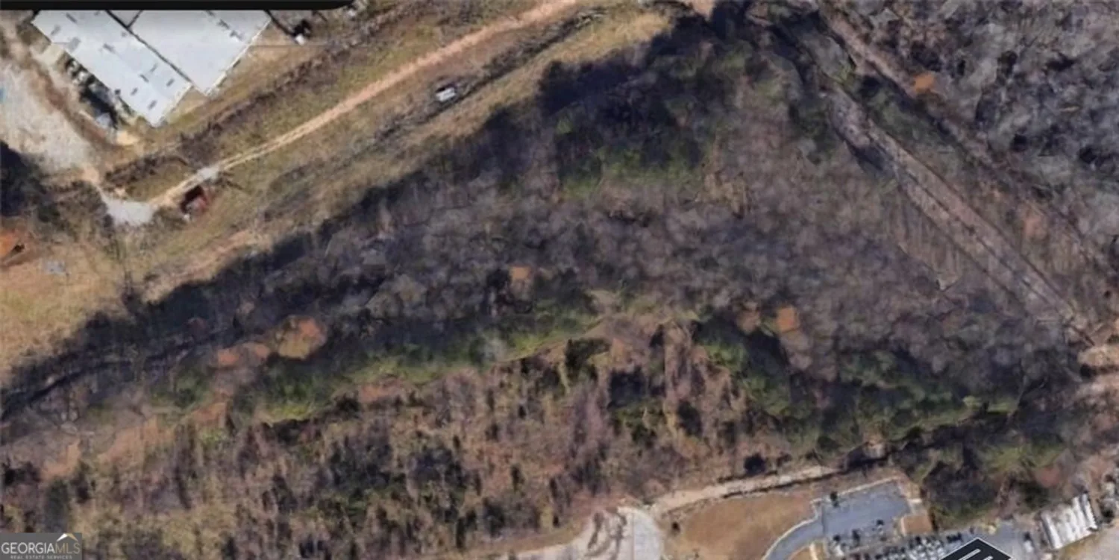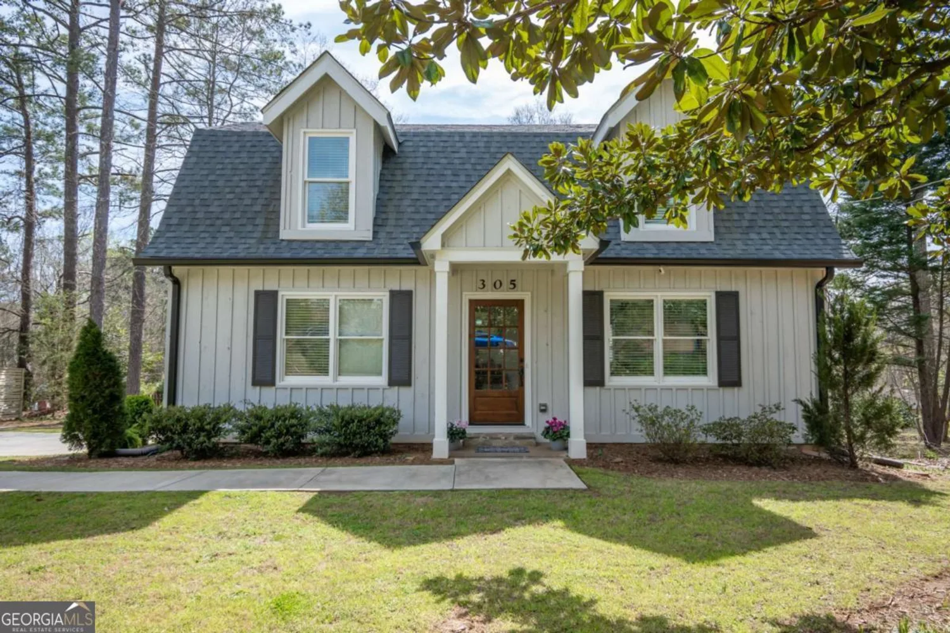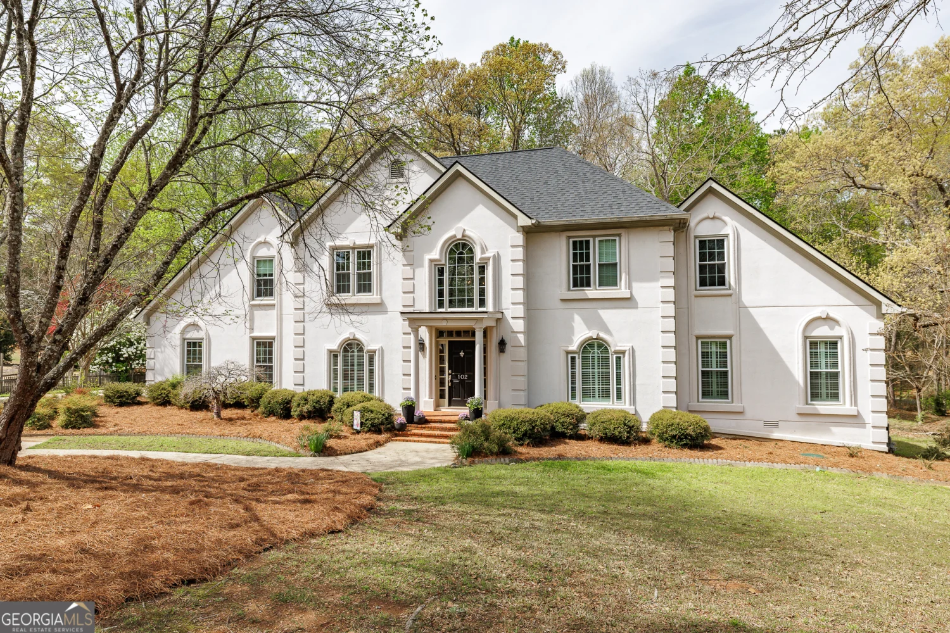105 highland driveAthens, GA 30606
105 highland driveAthens, GA 30606
Description
Located in one of the most desirable areas right in the heart of town, this spacious brick home offers the perfect combination of comfort, functionality, and entertainment value. Set in a well-established neighborhood, this property provides easy access to local amenities while offering the privacy and space today's buyers seek. Including one of the biggest lots, in one of Athens most established neighborhoods! Inside, you'll find beautiful hardwood floors throughout and generously sized living spaces ideal for families of all sizes. The home features a fully finished basement, complete with two built-in bars-perfect for hosting gatherings or relaxing in your private entertainment retreat. A true highlight is the large backyard featuring a huge in-ground pool, offering the ultimate space for summer fun and outdoor living. Practical features abound, including two water heaters, and two laundry rooms-one conveniently located upstairs, and another in the basement to accommodate flexible living arrangements or multi-generational needs. The carport includes an electric vehicle charger, and the home boasts a brand-new electrical system, offering peace of mind and energy efficiency. With style, space, and smart upgrades, this home has it all. Don't miss your chance to own one of the best homes in one of the best locations! Whether you're looking for a family home or an entertainer's dream, this property checks all the boxes. Schedule your private showing today and experience everything this incredible home has to offer!
Property Details for 105 Highland Drive
- Subdivision ComplexKingswood
- Architectural StyleRanch
- Parking FeaturesCarport
- Property AttachedNo
LISTING UPDATED:
- StatusActive
- MLS #10526624
- Days on Site0
- Taxes$5,092.72 / year
- MLS TypeResidential
- Year Built1969
- Lot Size1.54 Acres
- CountryClarke
LISTING UPDATED:
- StatusActive
- MLS #10526624
- Days on Site0
- Taxes$5,092.72 / year
- MLS TypeResidential
- Year Built1969
- Lot Size1.54 Acres
- CountryClarke
Building Information for 105 Highland Drive
- StoriesOne
- Year Built1969
- Lot Size1.5400 Acres
Payment Calculator
Term
Interest
Home Price
Down Payment
The Payment Calculator is for illustrative purposes only. Read More
Property Information for 105 Highland Drive
Summary
Location and General Information
- Community Features: None
- Directions: Turn onto Highland Ave from Timothy Road. It is the first home on the left.
- Coordinates: 33.935786,-83.445983
School Information
- Elementary School: Timothy
- Middle School: Clarke
- High School: Clarke Central
Taxes and HOA Information
- Parcel Number: 074D C001
- Tax Year: 23
- Association Fee Includes: None
Virtual Tour
Parking
- Open Parking: No
Interior and Exterior Features
Interior Features
- Cooling: Electric
- Heating: Central, Electric, Heat Pump
- Appliances: Dishwasher, Electric Water Heater, Microwave, Stainless Steel Appliance(s)
- Basement: Finished, Full
- Flooring: Hardwood, Vinyl
- Interior Features: Master On Main Level
- Levels/Stories: One
- Main Bedrooms: 4
- Total Half Baths: 1
- Bathrooms Total Integer: 5
- Main Full Baths: 2
- Bathrooms Total Decimal: 4
Exterior Features
- Construction Materials: Brick
- Roof Type: Composition
- Laundry Features: Laundry Closet
- Pool Private: No
Property
Utilities
- Sewer: Public Sewer
- Utilities: Cable Available, Electricity Available, High Speed Internet, Phone Available, Sewer Available, Sewer Connected, Water Available
- Water Source: Public
Property and Assessments
- Home Warranty: Yes
- Property Condition: Updated/Remodeled
Green Features
Lot Information
- Above Grade Finished Area: 1596
- Lot Features: Corner Lot
Multi Family
- Number of Units To Be Built: Square Feet
Rental
Rent Information
- Land Lease: Yes
Public Records for 105 Highland Drive
Tax Record
- 23$5,092.72 ($424.39 / month)
Home Facts
- Beds6
- Baths4
- Total Finished SqFt3,896 SqFt
- Above Grade Finished1,596 SqFt
- Below Grade Finished2,300 SqFt
- StoriesOne
- Lot Size1.5400 Acres
- StyleSingle Family Residence
- Year Built1969
- APN074D C001
- CountyClarke
- Fireplaces1


