3210 allison circleDecatur, GA 30034
3210 allison circleDecatur, GA 30034
Description
FOR RENT 3 BEDROOMS 2.5 BATHS This one features expansive kitchens with granite countertops, private owners retreat, and spacious secondary bedrooms. An extended foyer opens to central family room and spacious kitchen with casual breakfast area. Large secondary bedrooms offer room to grow and extra storage.
Property Details for 3210 Allison Circle
- Subdivision ComplexWyndham Falls Ph II
- Architectural StyleTraditional
- Parking FeaturesGarage, Garage Door Opener
- Property AttachedNo
LISTING UPDATED:
- StatusActive
- MLS #10526654
- Days on Site14
- MLS TypeResidential Lease
- Year Built2021
- Lot Size0.15 Acres
- CountryDeKalb
LISTING UPDATED:
- StatusActive
- MLS #10526654
- Days on Site14
- MLS TypeResidential Lease
- Year Built2021
- Lot Size0.15 Acres
- CountryDeKalb
Building Information for 3210 Allison Circle
- StoriesTwo
- Year Built2021
- Lot Size0.1500 Acres
Payment Calculator
Term
Interest
Home Price
Down Payment
The Payment Calculator is for illustrative purposes only. Read More
Property Information for 3210 Allison Circle
Summary
Location and General Information
- Community Features: Playground, Near Public Transport
- Directions: USE GPS PLEASE
- Coordinates: 33.670108,-84.253098
School Information
- Elementary School: Oak View
- Middle School: Cedar Grove
- High School: Cedar Grove
Taxes and HOA Information
- Parcel Number: 15 038 01 244
- Association Fee Includes: Maintenance Structure, Maintenance Grounds, Sewer
Virtual Tour
Parking
- Open Parking: No
Interior and Exterior Features
Interior Features
- Cooling: Central Air
- Heating: Central
- Appliances: Microwave, Oven/Range (Combo), Refrigerator, Stainless Steel Appliance(s)
- Basement: None
- Flooring: Hardwood
- Interior Features: Soaking Tub
- Levels/Stories: Two
- Total Half Baths: 1
- Bathrooms Total Integer: 3
- Bathrooms Total Decimal: 2
Exterior Features
- Construction Materials: Aluminum Siding, Brick
- Roof Type: Composition
- Laundry Features: In Hall
- Pool Private: No
Property
Utilities
- Sewer: Public Sewer
- Utilities: Sewer Connected
- Water Source: Public
Property and Assessments
- Home Warranty: No
- Property Condition: Resale
Green Features
Lot Information
- Lot Features: Level
Multi Family
- Number of Units To Be Built: Square Feet
Rental
Rent Information
- Land Lease: No
Public Records for 3210 Allison Circle
Home Facts
- Beds3
- Baths2
- StoriesTwo
- Lot Size0.1500 Acres
- StyleSingle Family Residence
- Year Built2021
- APN15 038 01 244
- CountyDeKalb
Similar Homes
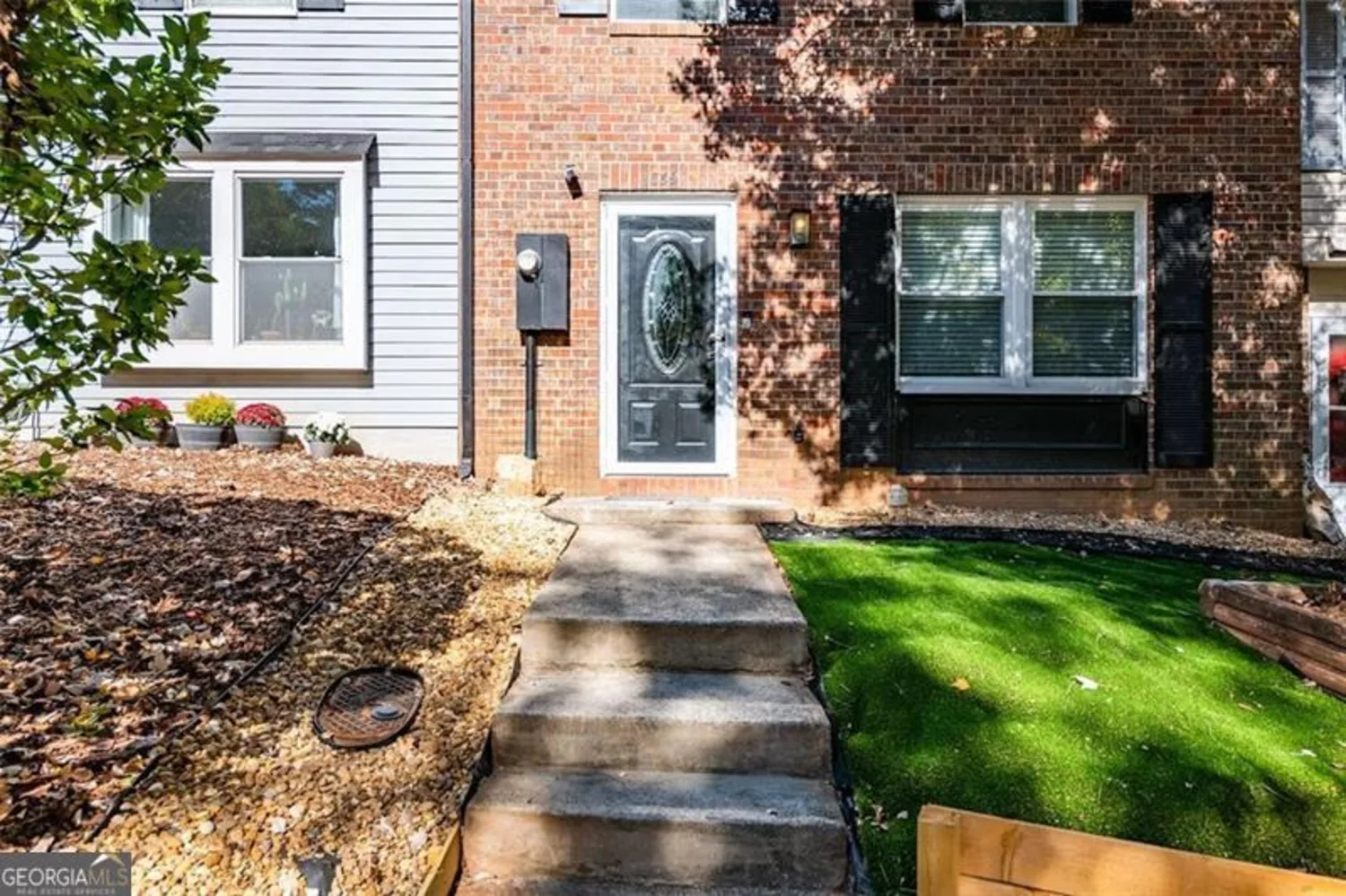
859 Regal Path Lane
Decatur, GA 30030
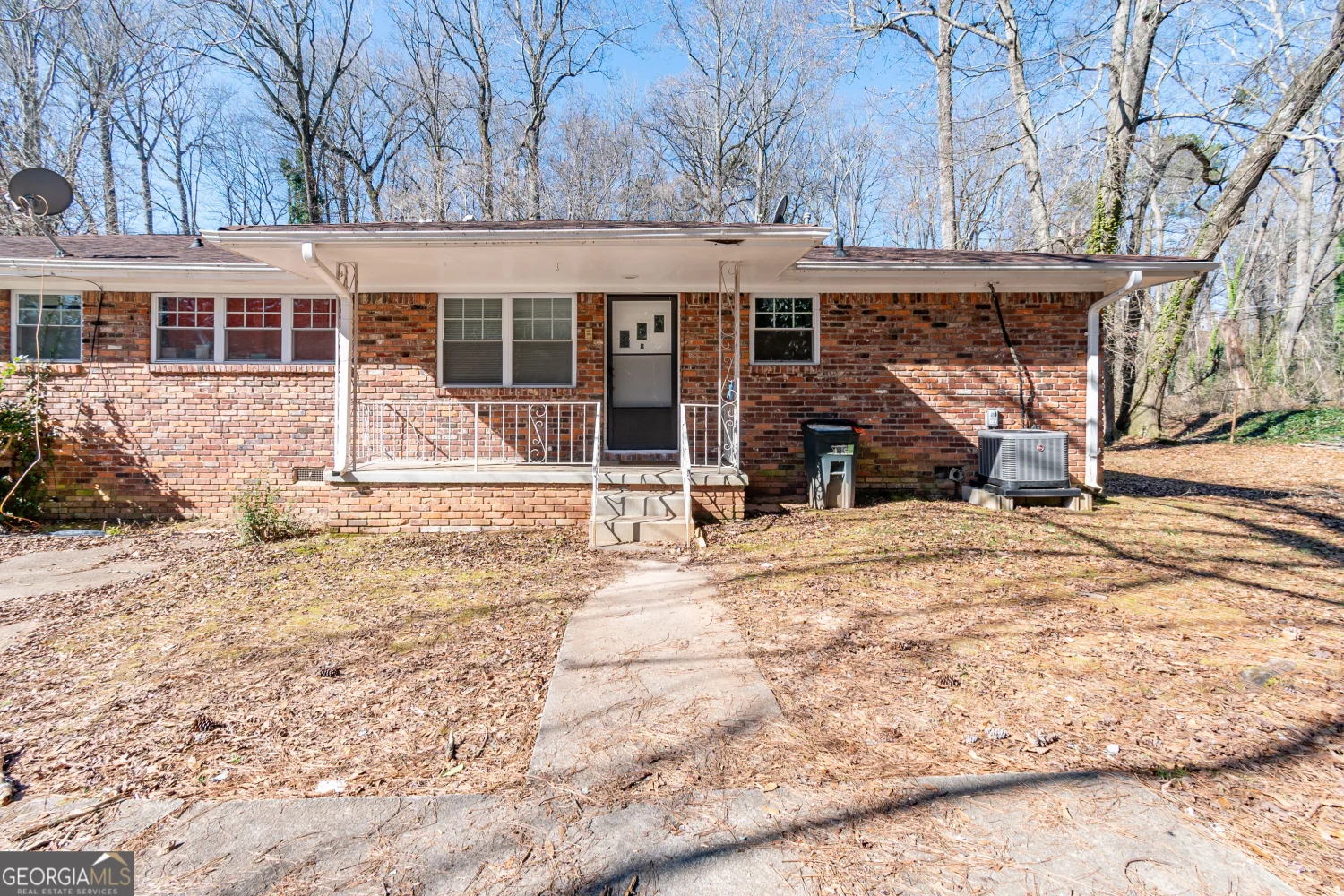
207 Buchanan Terrace
Decatur, GA 30030
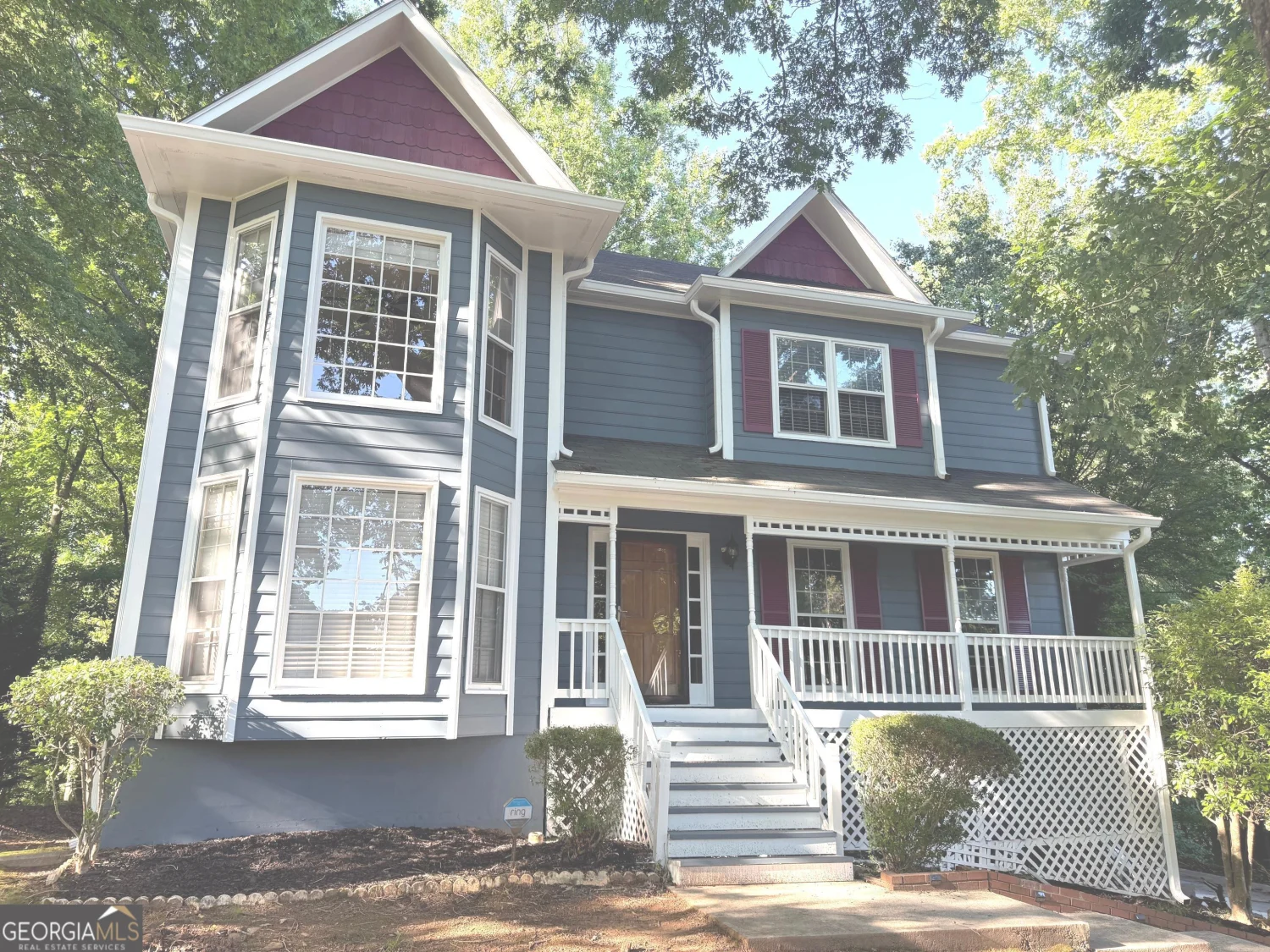
3707 John Carrol Drive
Decatur, GA 30034
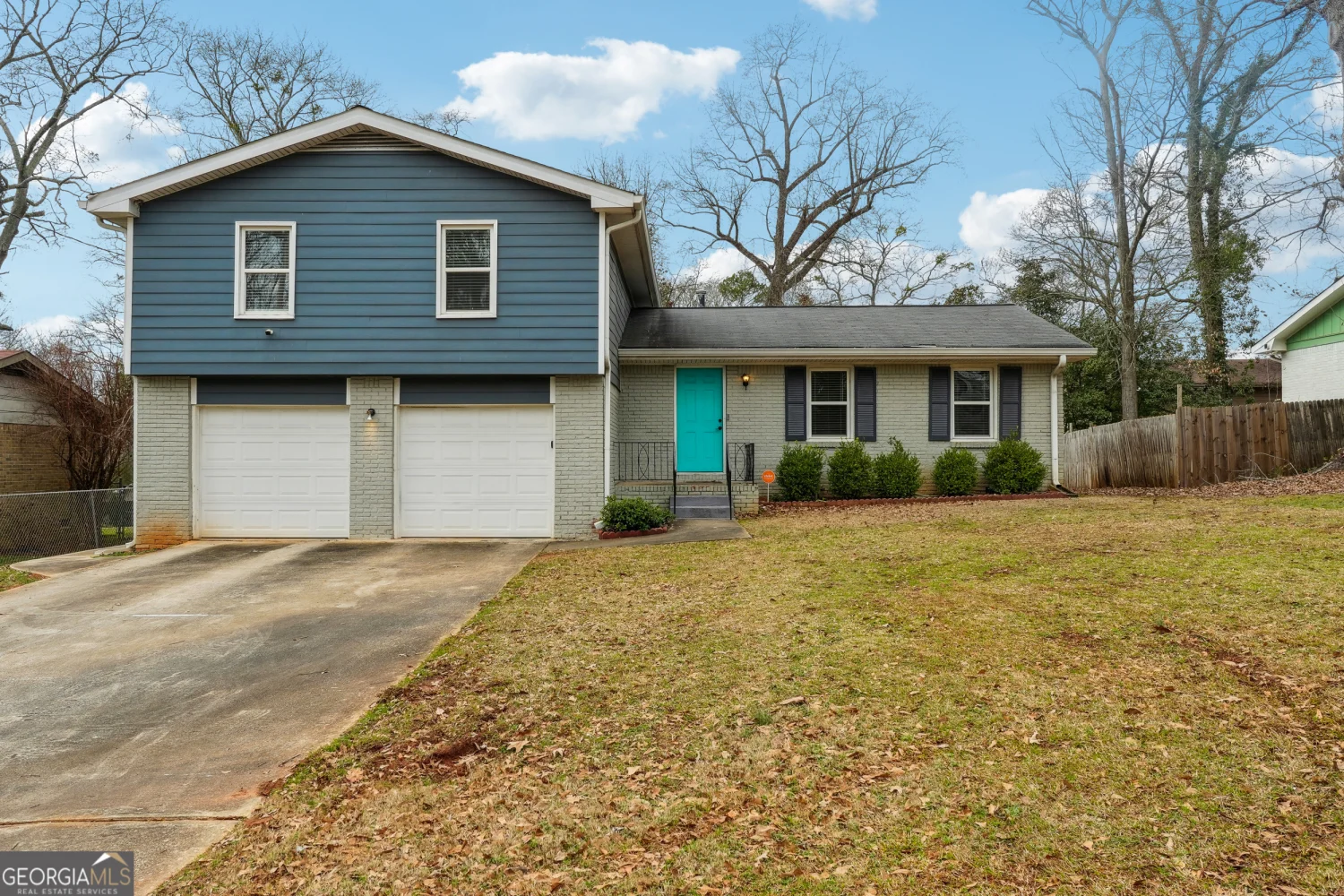
2235 Emerald Springs Drive
Decatur, GA 30035
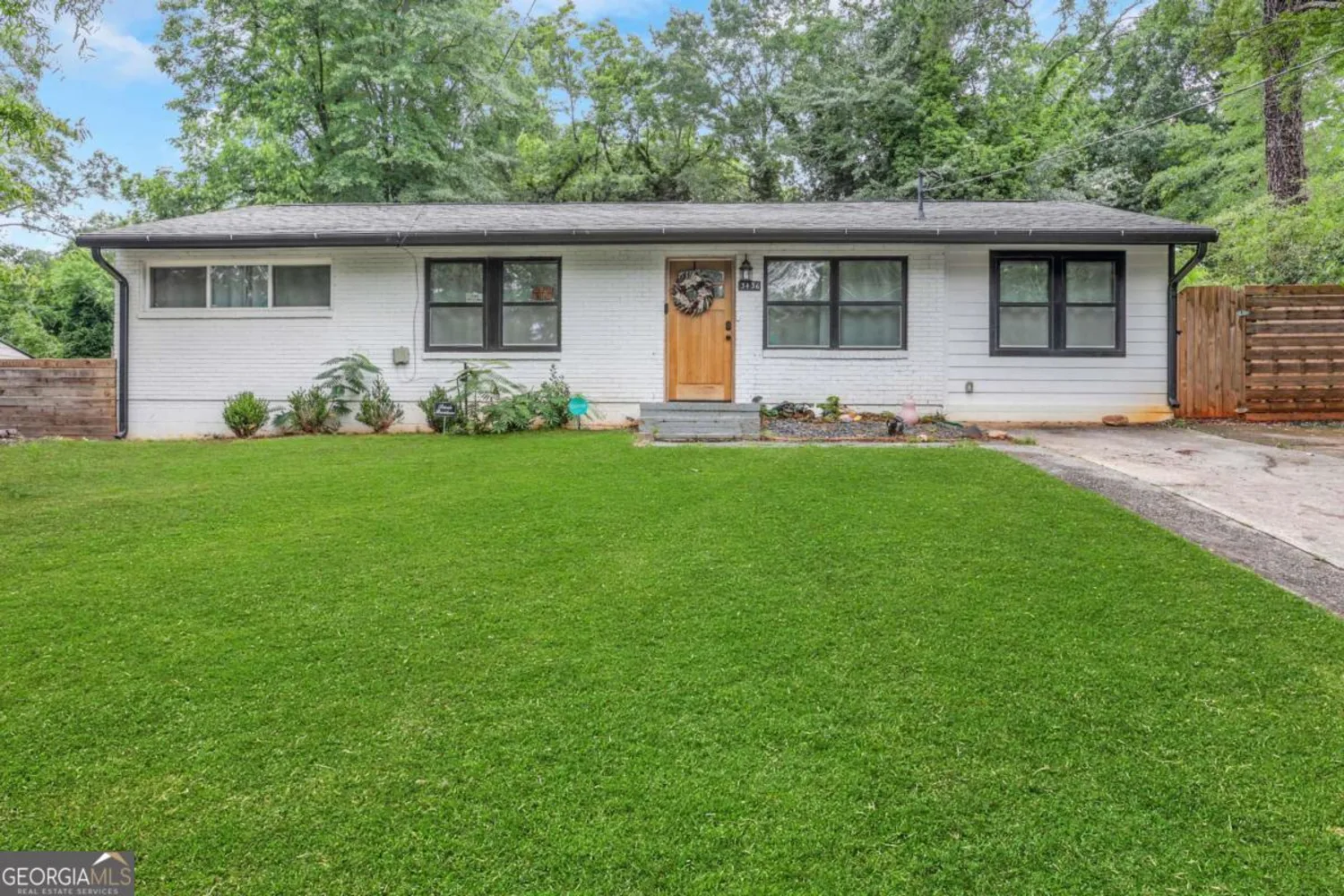
3436 Pinehill Drive
Decatur, GA 30032
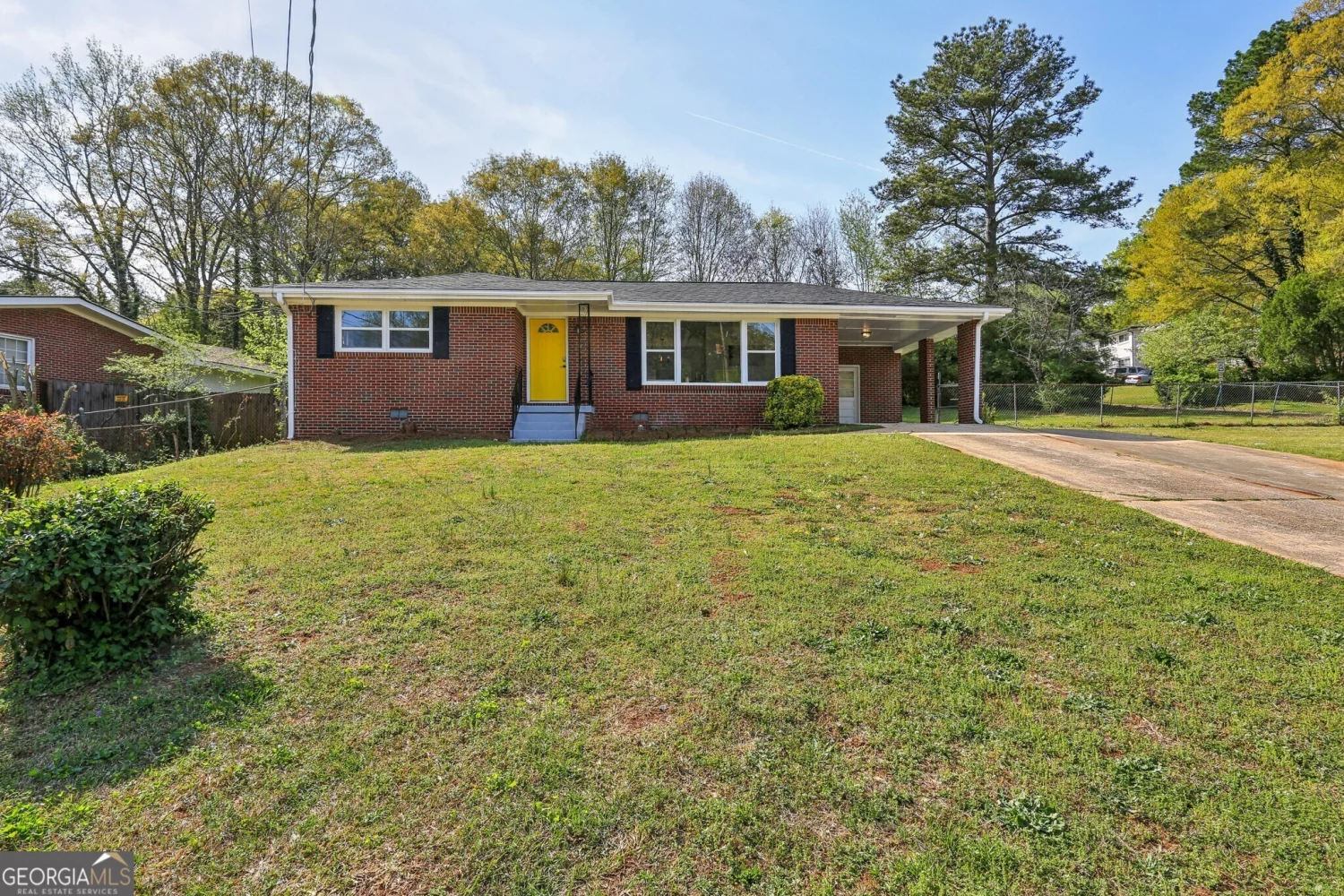
2519 Miriam Lane
Decatur, GA 30032
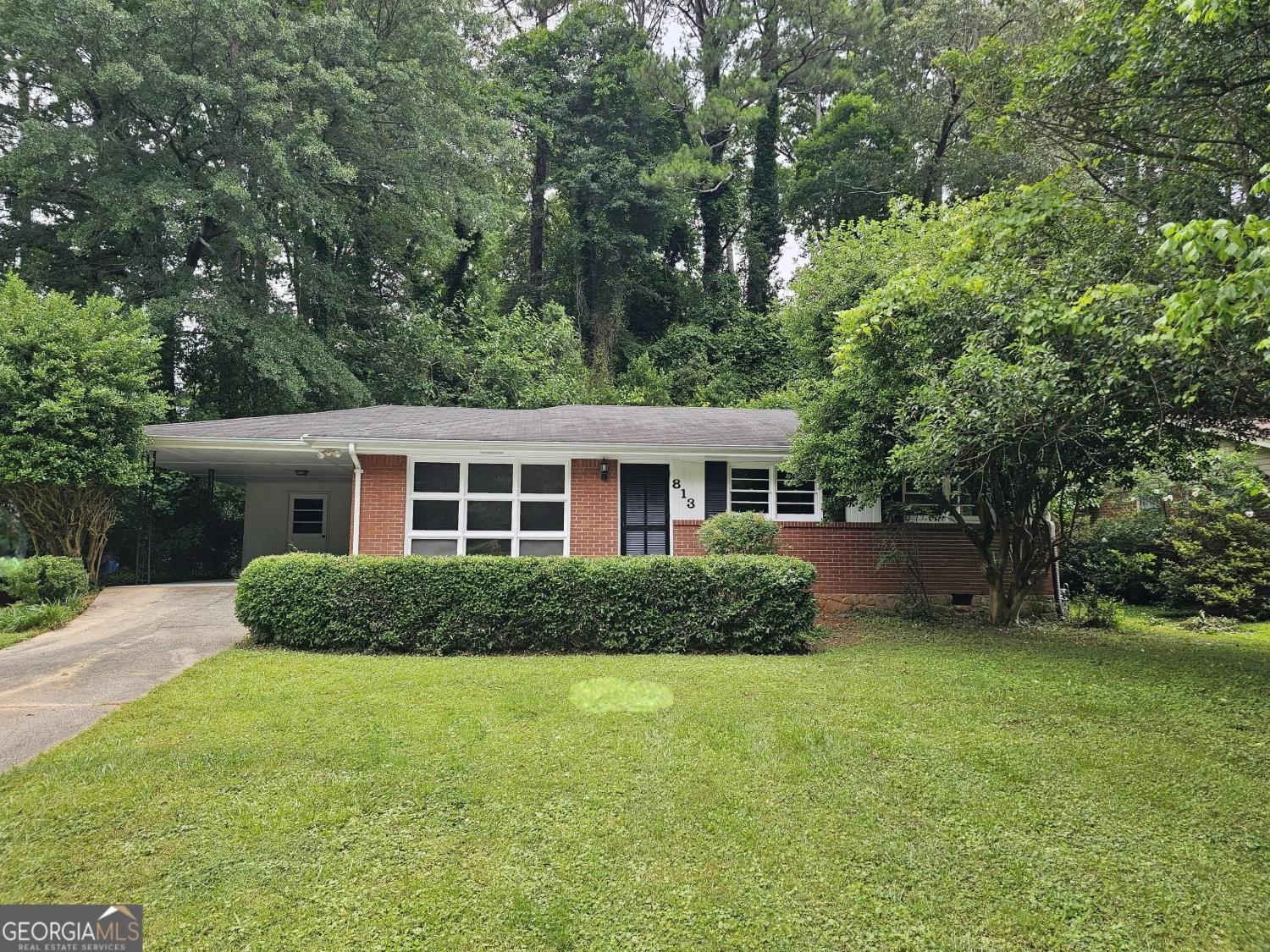
813 Crockett Court
Decatur, GA 30033
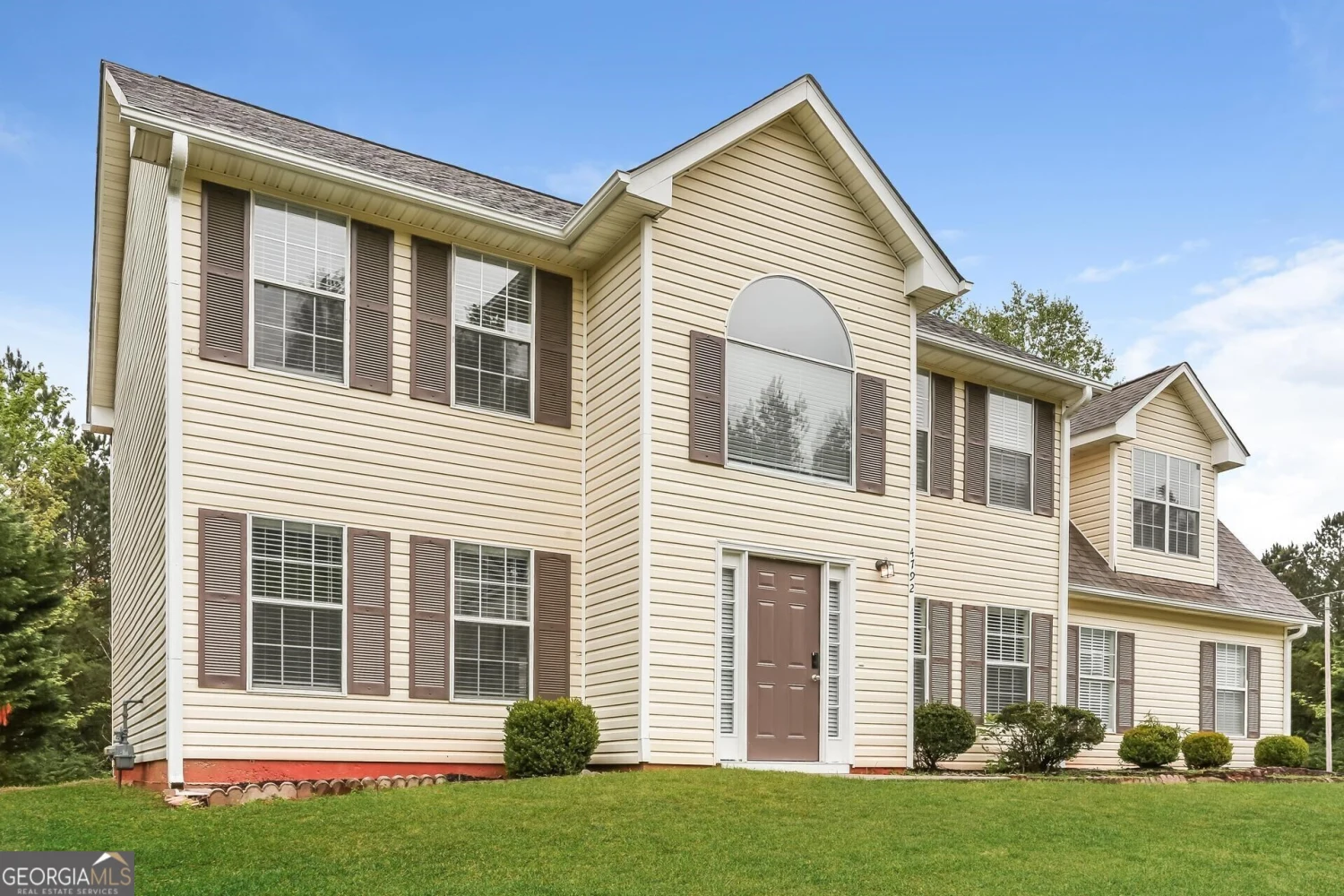
4792 Creekside Place
Decatur, GA 30035
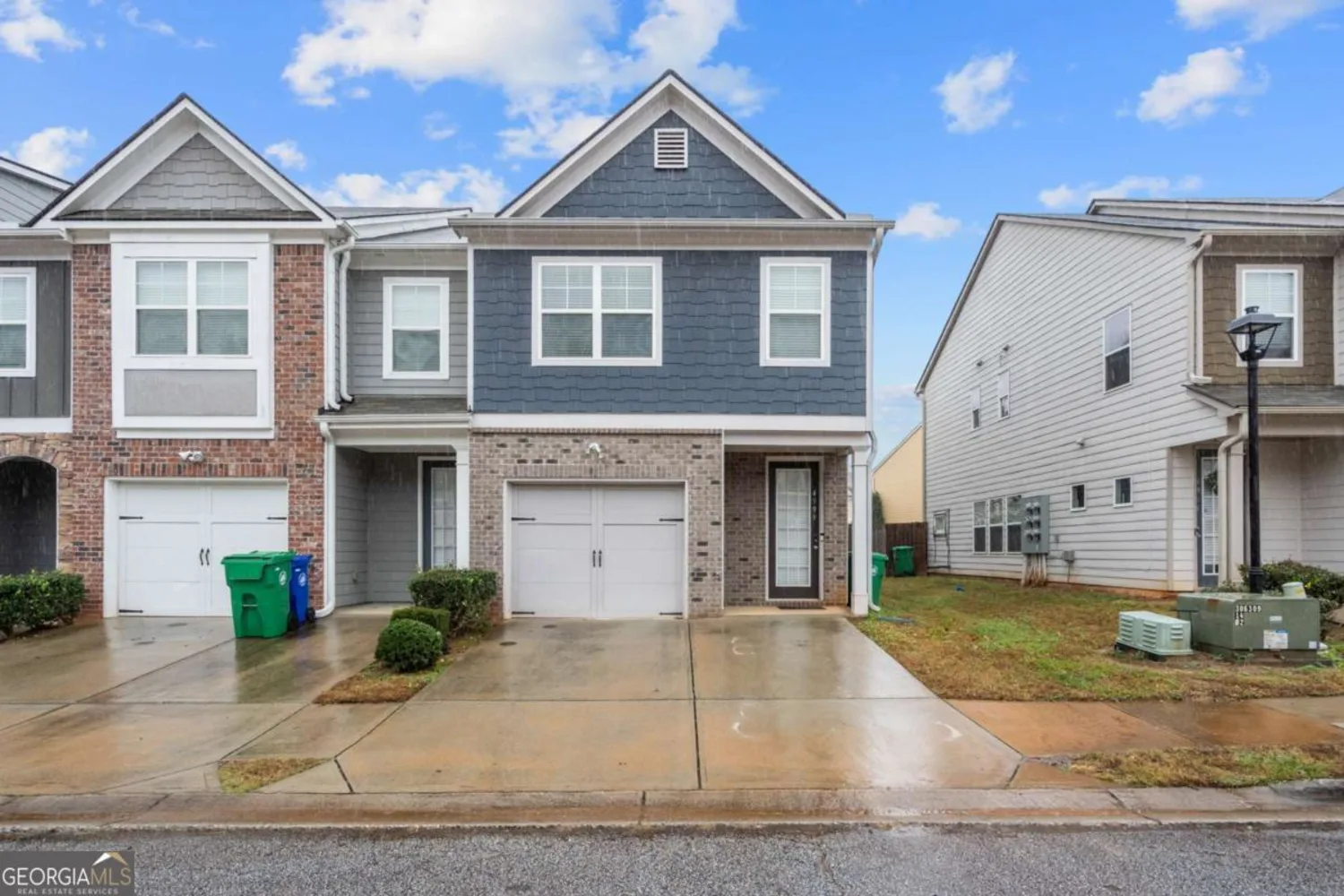
4999 Longview Walk
Decatur, GA 30035

