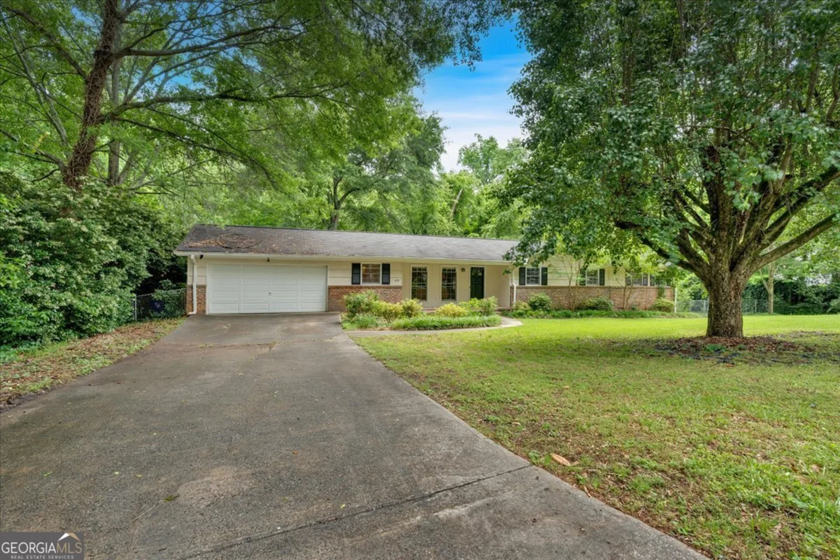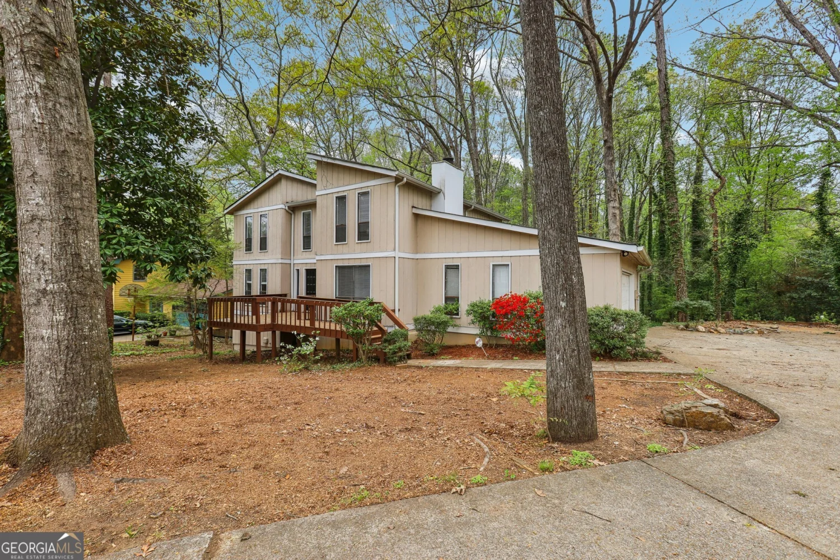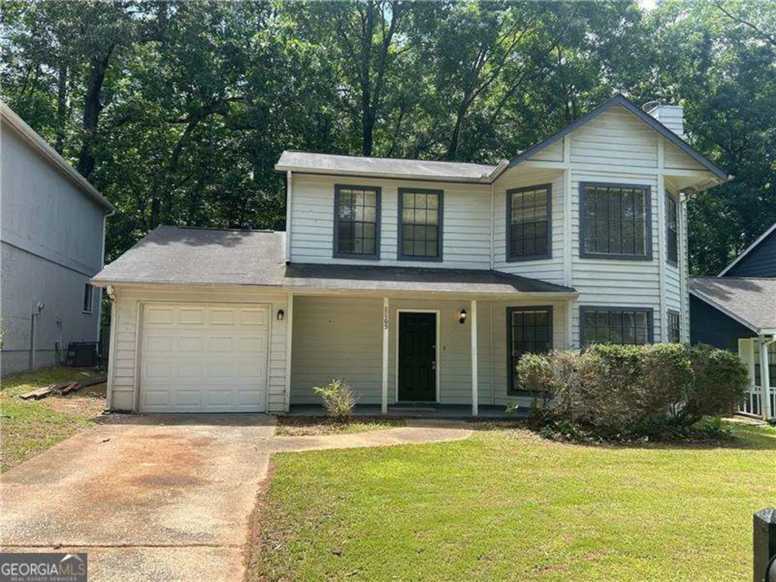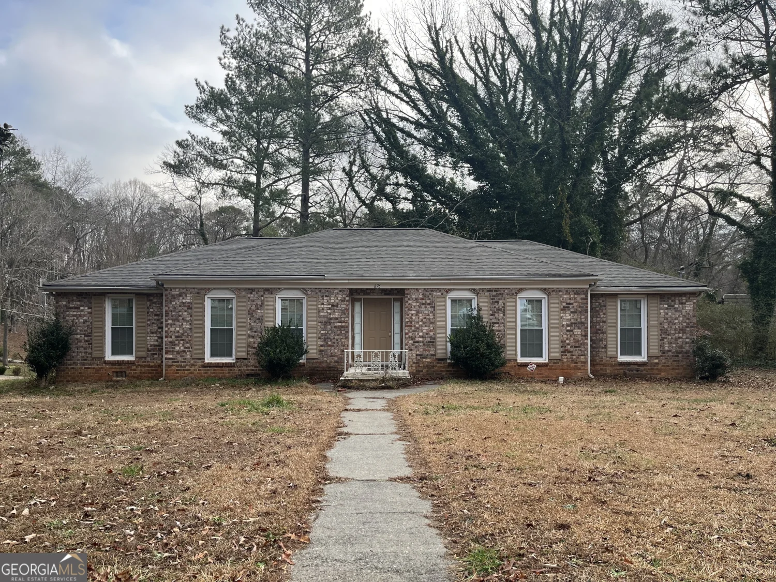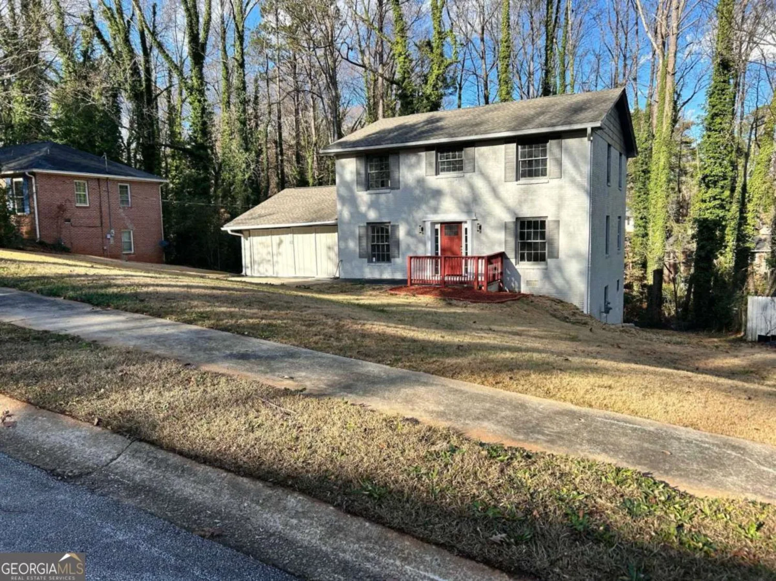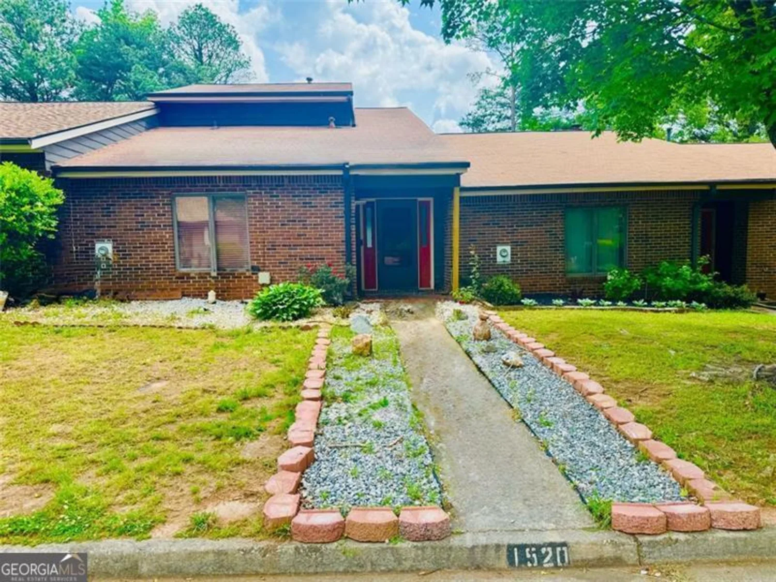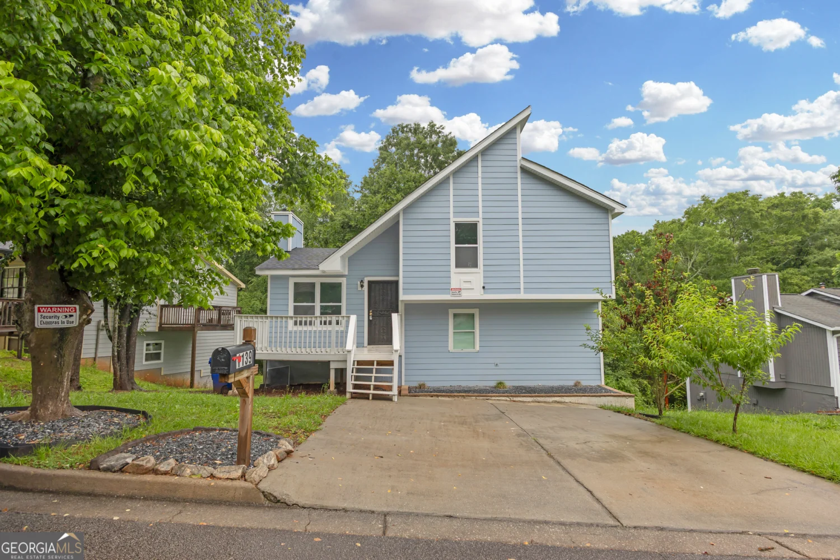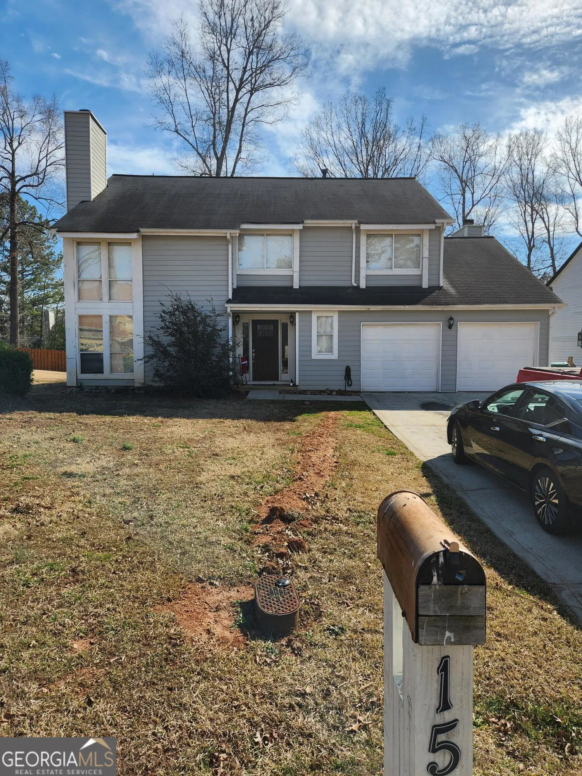4043 chedworth wayStone Mountain, GA 30083
4043 chedworth wayStone Mountain, GA 30083
Description
Welcome to 4043 Chedworth Way, A Fully Renovated Retreat with Elegant Luxury Finishes in tranquil Stone Mountain. Featuring vaulted ceilings, a statement fireplace, and an open-concept layout filled with natural light. This home boasts refined upgrades and luxurious finishes throughout, including wide-plank hardwood flooring, designer lighting fixtures, and premium quartz countertops that shimmer under recessed lighting. The sleek galley kitchen offers brand new stainless steel appliances. Enjoy a spa-like primary suite, brand-new systems throughout, and a spacious backyard deck perfect for entertaining or relaxing. Nestled in a quiet neighborhood near parks, highways, and amenitiesCothis turnkey gem is ready to impress!
Property Details for 4043 Chedworth Way
- Subdivision ComplexChedworth
- Architectural StyleOther, Ranch
- ExteriorOther
- Num Of Parking Spaces1
- Parking FeaturesAttached, Garage, Garage Door Opener
- Property AttachedYes
LISTING UPDATED:
- StatusActive
- MLS #10526716
- Days on Site16
- Taxes$3,262 / year
- MLS TypeResidential
- Year Built1985
- Lot Size0.40 Acres
- CountryDeKalb
LISTING UPDATED:
- StatusActive
- MLS #10526716
- Days on Site16
- Taxes$3,262 / year
- MLS TypeResidential
- Year Built1985
- Lot Size0.40 Acres
- CountryDeKalb
Building Information for 4043 Chedworth Way
- StoriesOne
- Year Built1985
- Lot Size0.4000 Acres
Payment Calculator
Term
Interest
Home Price
Down Payment
The Payment Calculator is for illustrative purposes only. Read More
Property Information for 4043 Chedworth Way
Summary
Location and General Information
- Community Features: None
- Directions: I-20 East to I-285 North, exit at Memorial Drive (GA-10), head east, then turn left on N Hairston Rd and right on Chedworth Way.
- Coordinates: 33.751249,-84.222374
School Information
- Elementary School: Rowland
- Middle School: Mary Mcleod Bethune
- High School: Towers
Taxes and HOA Information
- Parcel Number: 15 195 01 043
- Tax Year: 2023
- Association Fee Includes: None
Virtual Tour
Parking
- Open Parking: No
Interior and Exterior Features
Interior Features
- Cooling: Ceiling Fan(s), Central Air
- Heating: Central
- Appliances: Dishwasher, Disposal, Indoor Grill, Other, Refrigerator
- Basement: None
- Fireplace Features: Living Room
- Flooring: Carpet, Hardwood
- Interior Features: Other, Vaulted Ceiling(s), Walk-In Closet(s)
- Levels/Stories: One
- Window Features: Window Treatments
- Kitchen Features: Breakfast Room
- Foundation: Slab
- Main Bedrooms: 3
- Bathrooms Total Integer: 2
- Main Full Baths: 2
- Bathrooms Total Decimal: 2
Exterior Features
- Accessibility Features: Accessible Doors, Accessible Entrance
- Construction Materials: Stone, Vinyl Siding
- Patio And Porch Features: Deck
- Roof Type: Composition
- Security Features: Smoke Detector(s)
- Laundry Features: Laundry Closet
- Pool Private: No
Property
Utilities
- Sewer: Public Sewer
- Utilities: Cable Available, Electricity Available, Natural Gas Available, Phone Available, Sewer Available, Water Available
- Water Source: Public
Property and Assessments
- Home Warranty: Yes
- Property Condition: Resale
Green Features
Lot Information
- Common Walls: No Common Walls
- Lot Features: Cul-De-Sac, Level
Multi Family
- Number of Units To Be Built: Square Feet
Rental
Rent Information
- Land Lease: Yes
- Occupant Types: Vacant
Public Records for 4043 Chedworth Way
Tax Record
- 2023$3,262.00 ($271.83 / month)
Home Facts
- Beds3
- Baths2
- StoriesOne
- Lot Size0.4000 Acres
- StyleSingle Family Residence
- Year Built1985
- APN15 195 01 043
- CountyDeKalb
- Fireplaces1


