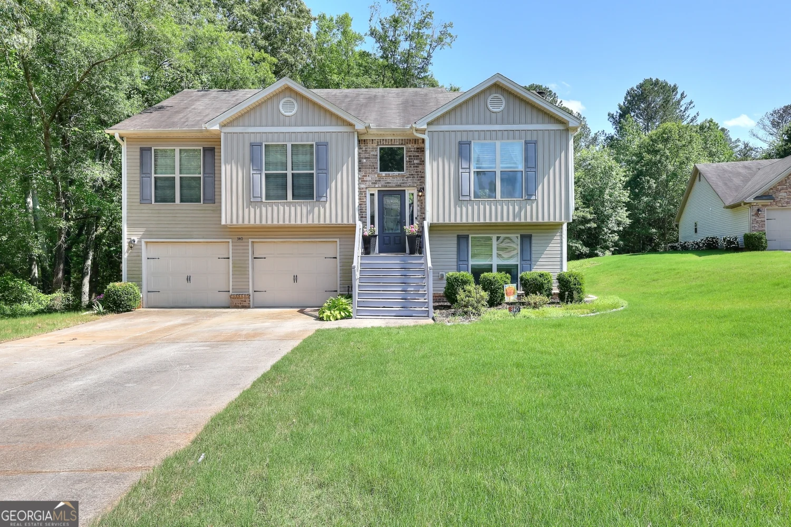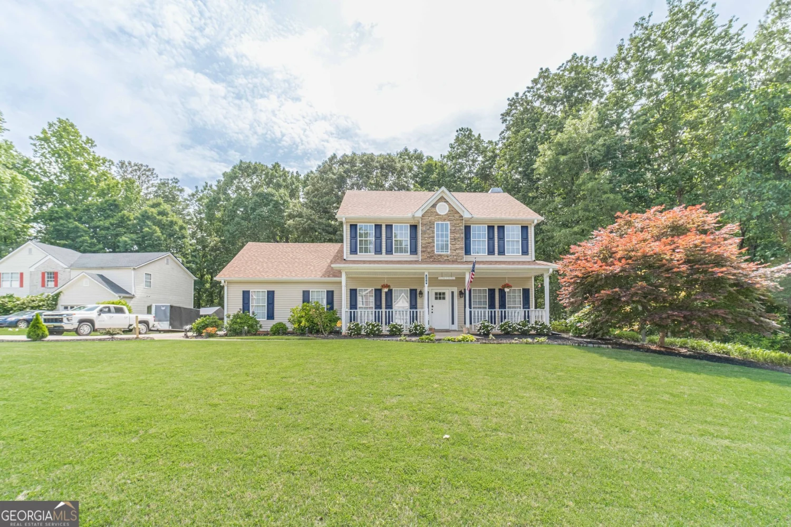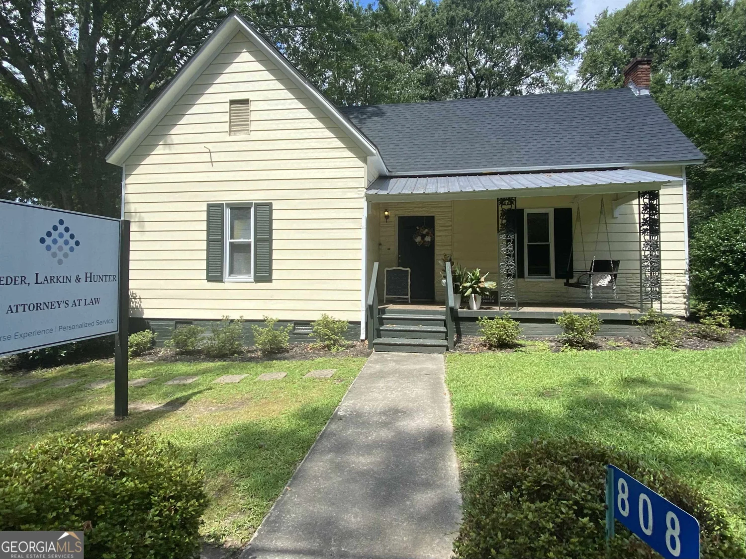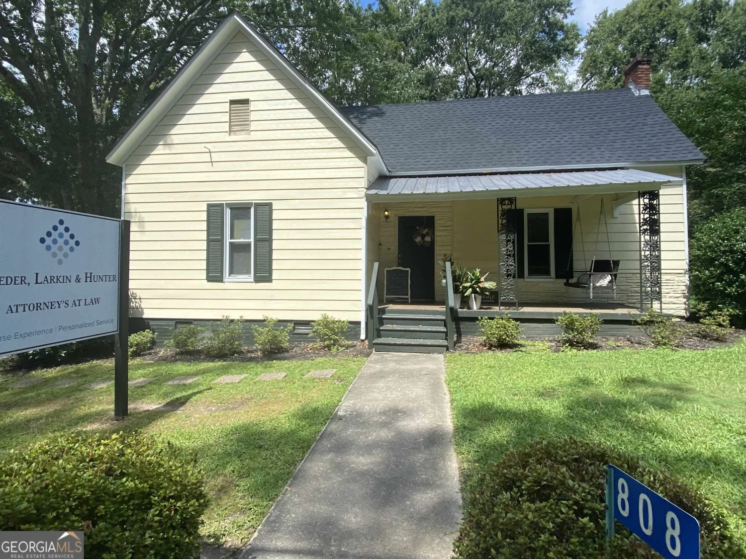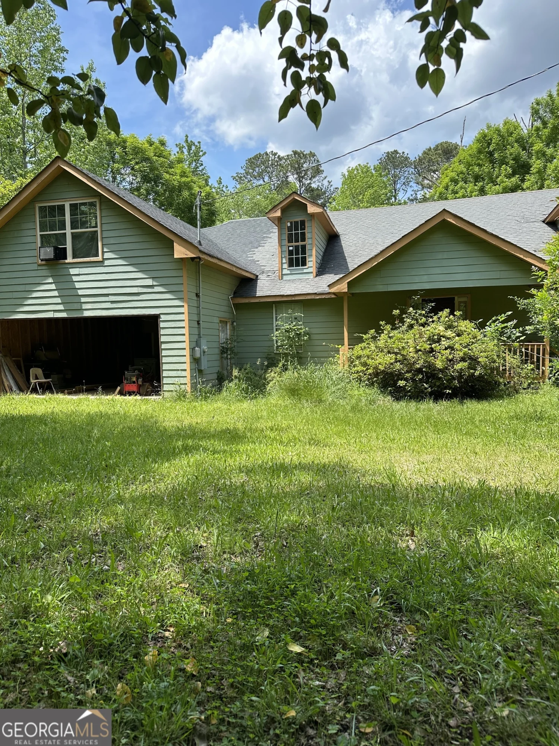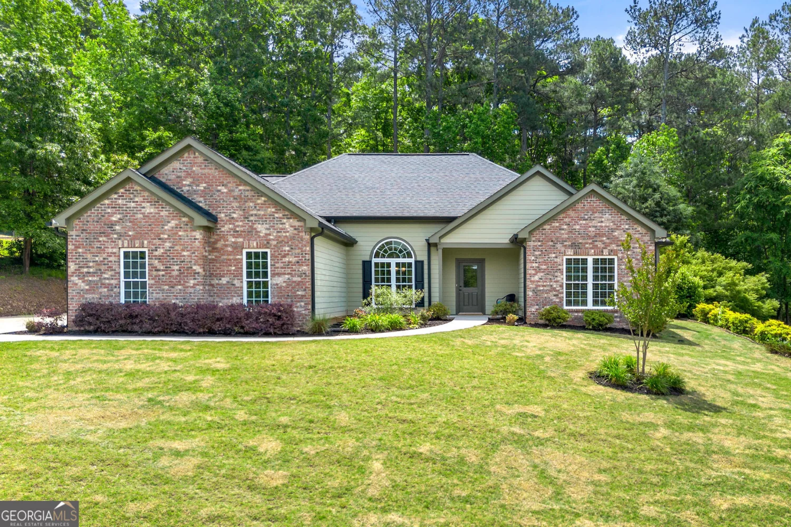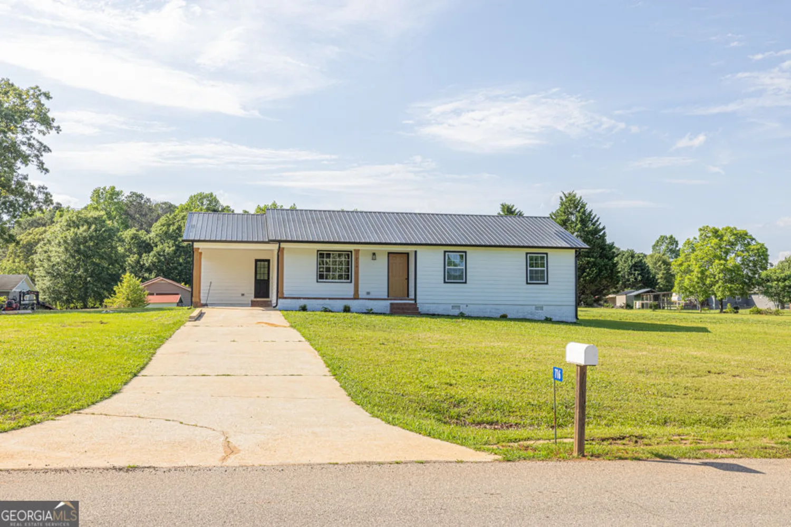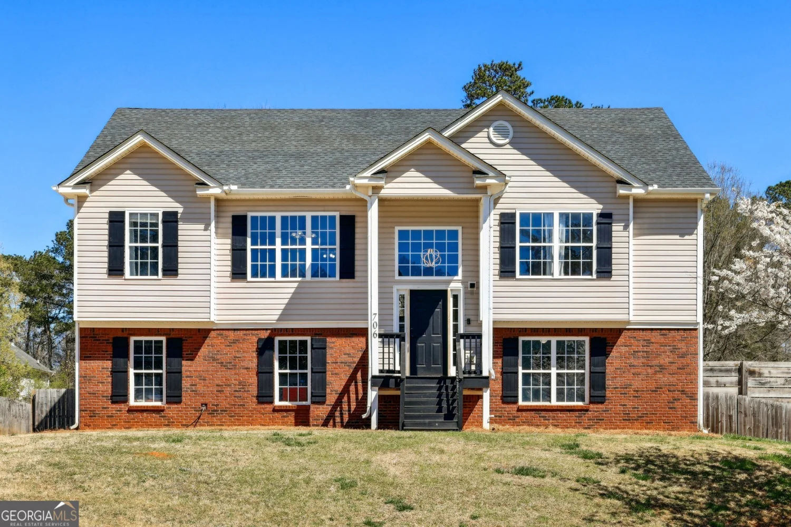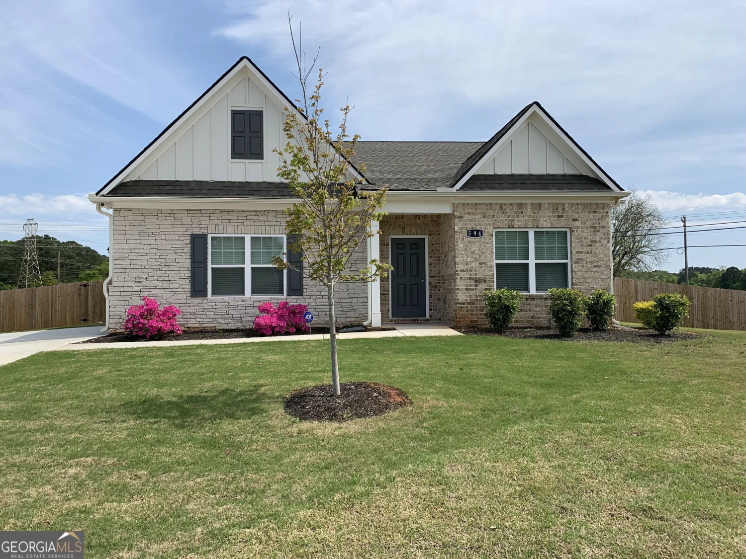204 indian creek driveMonroe, GA 30655
204 indian creek driveMonroe, GA 30655
Description
Welcome to 204 Indian Creek Drive, a beautifully maintained all-brick ranch nestled just moments from the heart of Downtown Monroe. This inviting home combines timeless charm with modern updates, offering both comfort and convenience in a highly sought-after location. Enjoy a welcoming front porch, spacious family room with hardwood floors, and a bright sunroom off the large eat-in kitchen featuring stainless steel appliances and ample cabinetry. The owners suite includes an updated bath with a tiled shower, plus two additional bedrooms and another modern full bath. Outside, youll love the fenced backyard with a storage shed. Perfectly located within walking distance of shops, dining, and events this home blends comfort, style, and convenience!
Property Details for 204 Indian Creek Drive
- Subdivision ComplexNo Recorded Subdivision
- Architectural StyleRanch
- Num Of Parking Spaces2
- Parking FeaturesCarport, Storage
- Property AttachedYes
LISTING UPDATED:
- StatusActive
- MLS #10526722
- Days on Site0
- Taxes$3,513.37 / year
- MLS TypeResidential
- Year Built1966
- Lot Size0.34 Acres
- CountryWalton
LISTING UPDATED:
- StatusActive
- MLS #10526722
- Days on Site0
- Taxes$3,513.37 / year
- MLS TypeResidential
- Year Built1966
- Lot Size0.34 Acres
- CountryWalton
Building Information for 204 Indian Creek Drive
- StoriesOne
- Year Built1966
- Lot Size0.3400 Acres
Payment Calculator
Term
Interest
Home Price
Down Payment
The Payment Calculator is for illustrative purposes only. Read More
Property Information for 204 Indian Creek Drive
Summary
Location and General Information
- Community Features: None
- Directions: From E. Church Street turn on S. Hammond Drive. Then turn left on Cherokee Ave and right on Indian Creek Drive.
- View: Seasonal View
- Coordinates: 33.794962,-83.70026
School Information
- Elementary School: Harmony
- Middle School: Carver
- High School: Monroe Area
Taxes and HOA Information
- Parcel Number: M0150166
- Tax Year: 2024
- Association Fee Includes: None
Virtual Tour
Parking
- Open Parking: No
Interior and Exterior Features
Interior Features
- Cooling: Ceiling Fan(s), Central Air, Electric
- Heating: Central, Electric
- Appliances: Convection Oven, Dishwasher, Gas Water Heater, Oven/Range (Combo), Refrigerator, Stainless Steel Appliance(s)
- Basement: Crawl Space
- Flooring: Hardwood, Tile
- Interior Features: Master On Main Level, Other, Tile Bath
- Levels/Stories: One
- Kitchen Features: Solid Surface Counters
- Foundation: Block
- Main Bedrooms: 3
- Bathrooms Total Integer: 2
- Main Full Baths: 2
- Bathrooms Total Decimal: 2
Exterior Features
- Construction Materials: Brick
- Fencing: Back Yard, Fenced
- Patio And Porch Features: Deck, Porch
- Roof Type: Composition
- Security Features: Smoke Detector(s)
- Laundry Features: Laundry Closet
- Pool Private: No
- Other Structures: Shed(s)
Property
Utilities
- Sewer: Public Sewer
- Utilities: Cable Available, Electricity Available, High Speed Internet, Natural Gas Available, Sewer Connected
- Water Source: Public
Property and Assessments
- Home Warranty: Yes
- Property Condition: Resale
Green Features
Lot Information
- Above Grade Finished Area: 1565
- Common Walls: No Common Walls
- Lot Features: Level
Multi Family
- Number of Units To Be Built: Square Feet
Rental
Rent Information
- Land Lease: Yes
Public Records for 204 Indian Creek Drive
Tax Record
- 2024$3,513.37 ($292.78 / month)
Home Facts
- Beds3
- Baths2
- Total Finished SqFt1,565 SqFt
- Above Grade Finished1,565 SqFt
- StoriesOne
- Lot Size0.3400 Acres
- StyleSingle Family Residence
- Year Built1966
- APNM0150166
- CountyWalton


