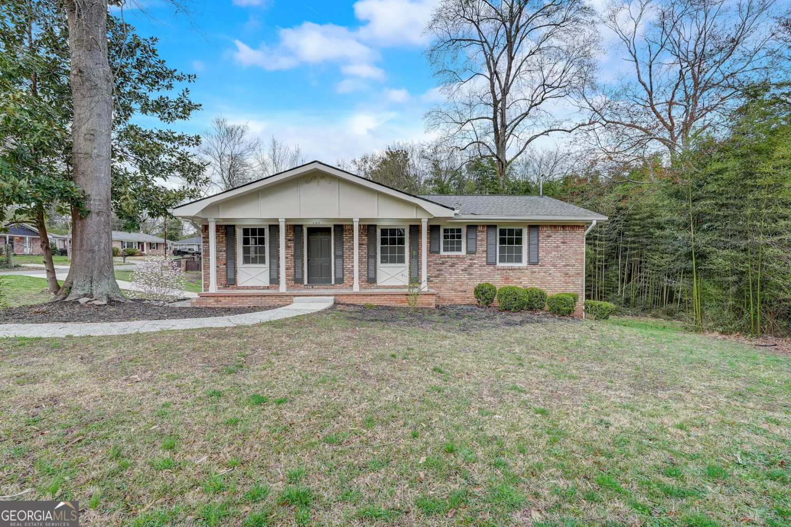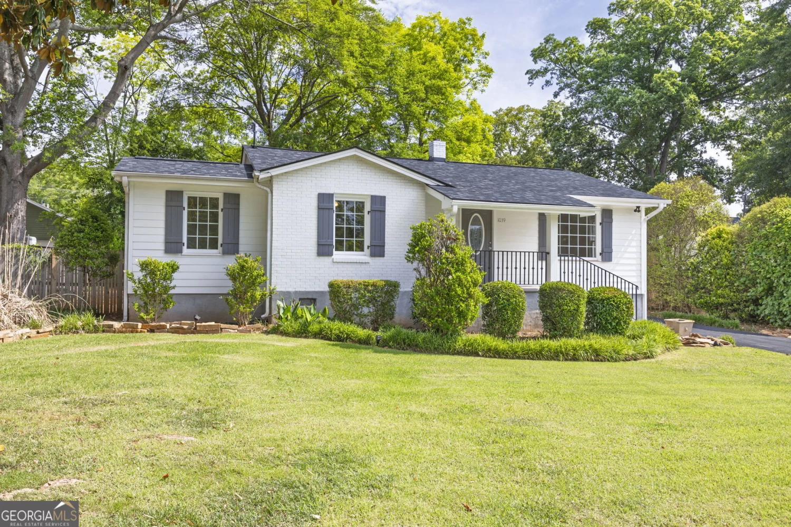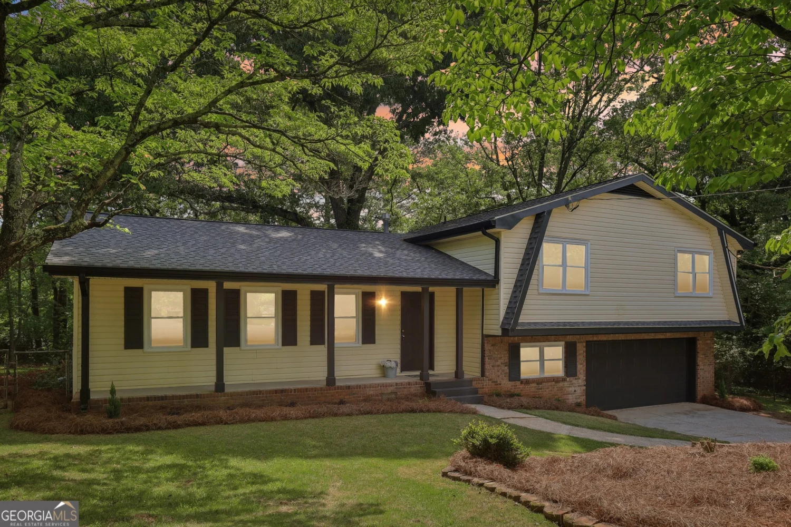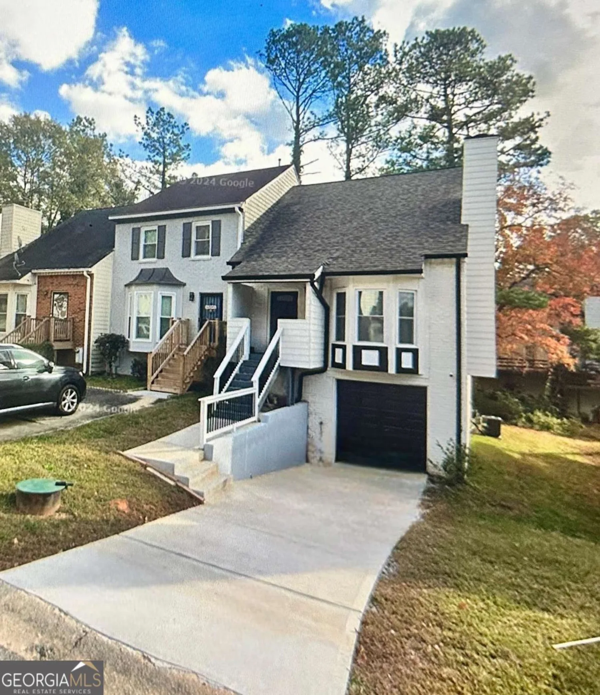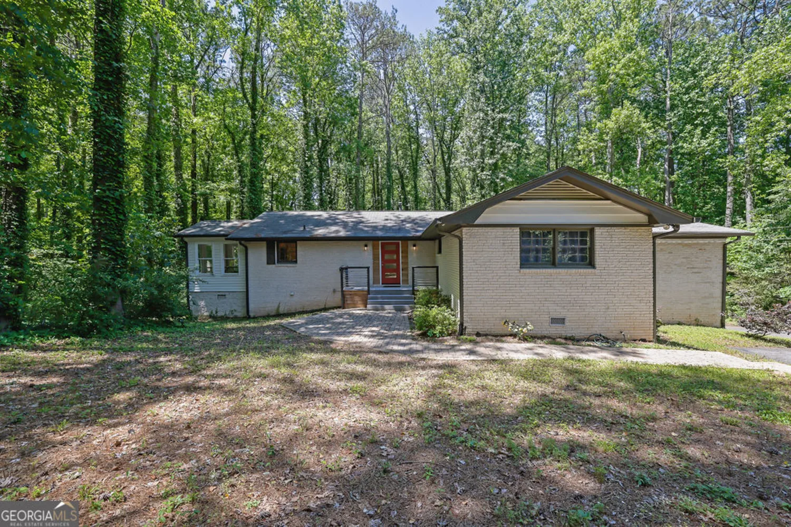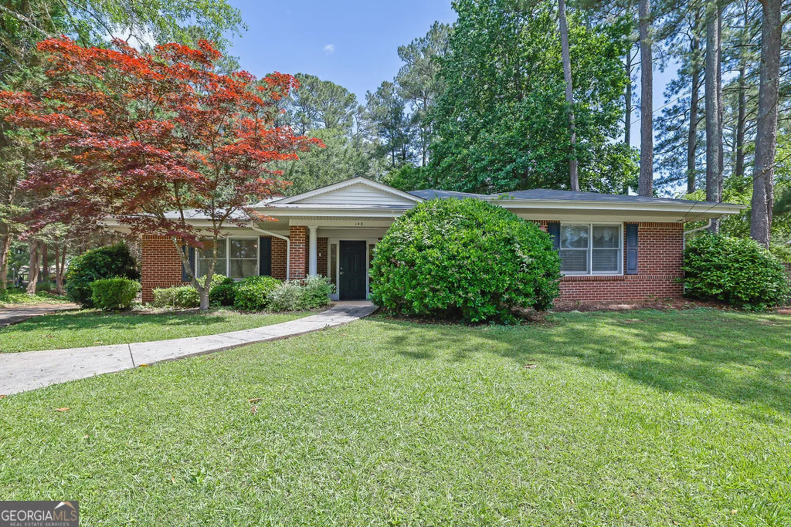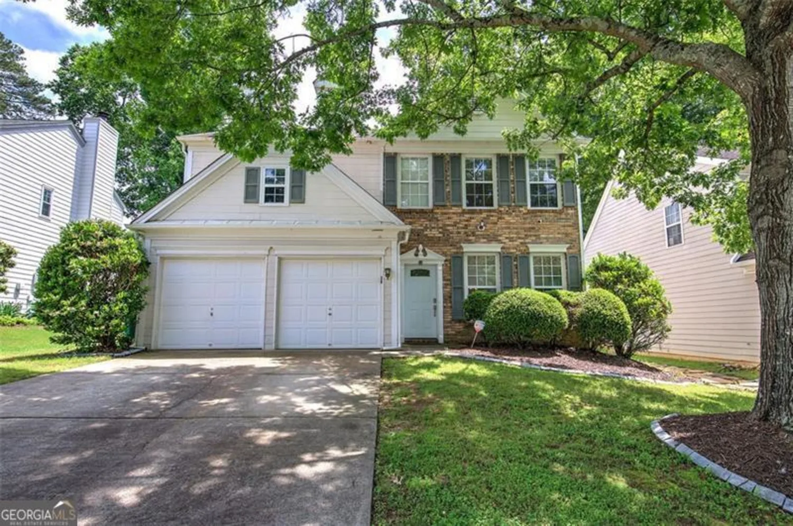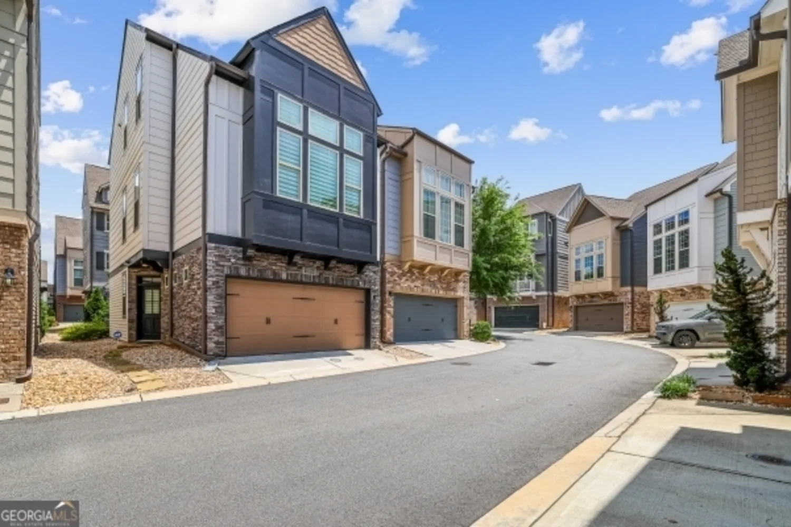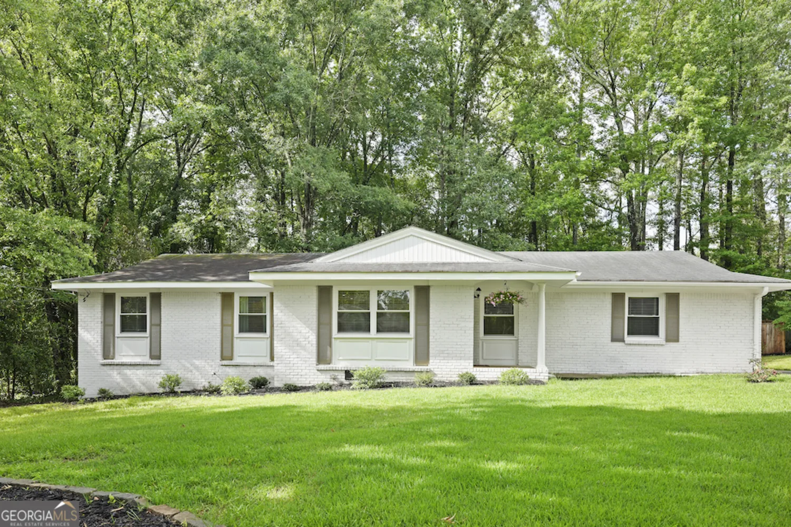2281 millhaven street se 18Smyrna, GA 30080
2281 millhaven street se 18Smyrna, GA 30080
Description
Step into this spacious and beautifully maintained 3 bedroom, 3.5 bath townhome located in the highly sought-after Views at Park Avenue community. Designed for comfort and convenience, this home offers the perfect blend of modern updates and versatile living space. The main level features an inviting open layout with a chef-inspired kitchen that overlooks the oversized family room Co perfect for entertaining or relaxing. Enjoy granite countertops, stainless steel appliances, and an abundance of cabinet and counter space. Natural light pours into the living area, creating a warm and airy atmosphere, and a brand new deck extends your living space outdoors for even more enjoyment. Upstairs, you'll find two oversized bedrooms, each with its own private, beautifully updated en suite bath and plenty of closet space. The terrace level includes a third bedroom and full bath, ideal for a guest suite, home office, or teen retreat. The home also boasts a newer AC unit (2021) and TONS of storage throughout. The community is nicely landscaped and offers wonderful amenities including a centrally located pool and ample guest parking. You'll love being just minutes from Smyrna Market Village, the Silver Comet Trail, Westside Reservoir Park, The Battery, Truist Park, and a wide array of shopping, dining, and major interstates. This townhome truly has it all - location, lifestyle, and luxury. Don't miss your chance to make it yours!
Property Details for 2281 Millhaven Street SE 18
- Subdivision ComplexViews at Park Avenue
- Architectural StyleOther
- Num Of Parking Spaces2
- Parking FeaturesAttached, Basement, Garage, Side/Rear Entrance
- Property AttachedYes
LISTING UPDATED:
- StatusActive
- MLS #10526734
- Days on Site14
- Taxes$4,004 / year
- HOA Fees$3,120 / month
- MLS TypeResidential
- Year Built2009
- Lot Size0.02 Acres
- CountryCobb
LISTING UPDATED:
- StatusActive
- MLS #10526734
- Days on Site14
- Taxes$4,004 / year
- HOA Fees$3,120 / month
- MLS TypeResidential
- Year Built2009
- Lot Size0.02 Acres
- CountryCobb
Building Information for 2281 Millhaven Street SE 18
- StoriesThree Or More
- Year Built2009
- Lot Size0.0200 Acres
Payment Calculator
Term
Interest
Home Price
Down Payment
The Payment Calculator is for illustrative purposes only. Read More
Property Information for 2281 Millhaven Street SE 18
Summary
Location and General Information
- Community Features: Playground, Pool, Sidewalks, Street Lights, Walk To Schools, Near Shopping
- Directions: From I-285 to Exit 15 South Cobb Drive. Head West outside the Perimeter. Right on Oakdale Road. Right on Dunagan Drive. Right on Millhaven. Lots of Guest Parking. Home is 5th on right down the pathway.
- View: City
- Coordinates: 33.835916,-84.489881
School Information
- Elementary School: Nickajack
- Middle School: Campbell
- High School: Campbell
Taxes and HOA Information
- Parcel Number: 17075101410
- Tax Year: 2024
- Association Fee Includes: Insurance, Maintenance Grounds, Pest Control, Swimming, Trash, Water
Virtual Tour
Parking
- Open Parking: No
Interior and Exterior Features
Interior Features
- Cooling: Ceiling Fan(s), Central Air, Electric
- Heating: Central, Heat Pump
- Appliances: Dishwasher, Disposal, Gas Water Heater, Microwave, Refrigerator
- Basement: Bath Finished, Finished, Partial
- Fireplace Features: Factory Built, Family Room
- Flooring: Carpet, Hardwood
- Interior Features: High Ceilings, Walk-In Closet(s)
- Levels/Stories: Three Or More
- Window Features: Double Pane Windows
- Kitchen Features: Breakfast Area, Breakfast Bar, Breakfast Room, Pantry
- Total Half Baths: 1
- Bathrooms Total Integer: 4
- Bathrooms Total Decimal: 3
Exterior Features
- Construction Materials: Other
- Patio And Porch Features: Deck
- Roof Type: Composition
- Security Features: Security System, Smoke Detector(s)
- Laundry Features: In Hall, Upper Level
- Pool Private: No
Property
Utilities
- Sewer: Public Sewer
- Utilities: Cable Available, Electricity Available, High Speed Internet, Natural Gas Available, Phone Available, Sewer Available, Underground Utilities, Water Available
- Water Source: Public
- Electric: 220 Volts
Property and Assessments
- Home Warranty: Yes
- Property Condition: Resale
Green Features
Lot Information
- Above Grade Finished Area: 1519
- Common Walls: 2+ Common Walls
- Lot Features: Other, Private
Multi Family
- # Of Units In Community: 18
- Number of Units To Be Built: Square Feet
Rental
Rent Information
- Land Lease: Yes
Public Records for 2281 Millhaven Street SE 18
Tax Record
- 2024$4,004.00 ($333.67 / month)
Home Facts
- Beds3
- Baths3
- Total Finished SqFt1,871 SqFt
- Above Grade Finished1,519 SqFt
- Below Grade Finished352 SqFt
- StoriesThree Or More
- Lot Size0.0200 Acres
- StyleTownhouse
- Year Built2009
- APN17075101410
- CountyCobb
- Fireplaces1


