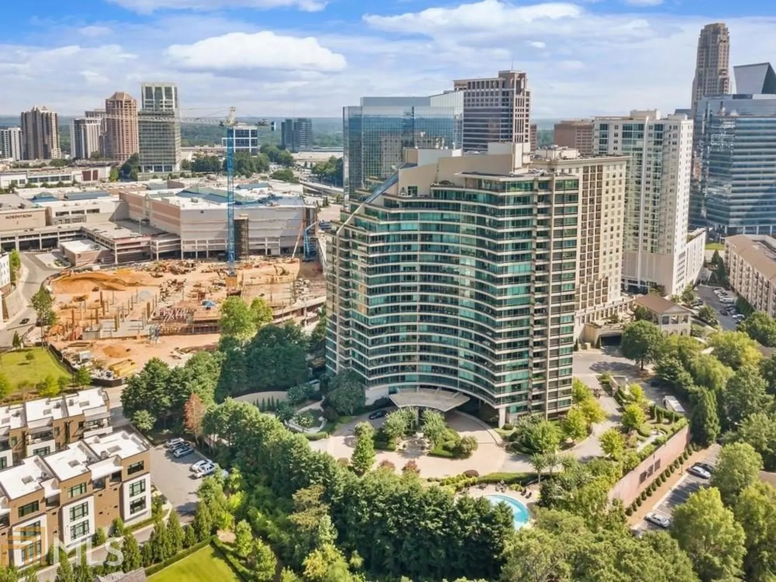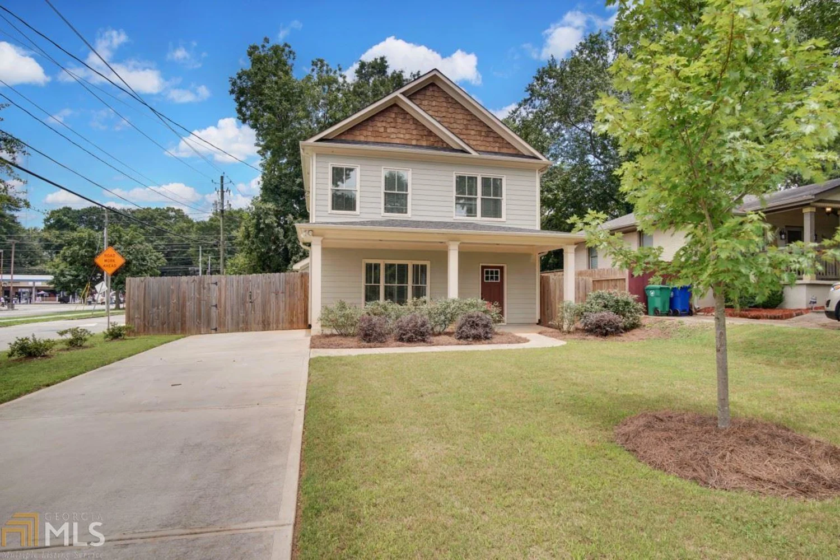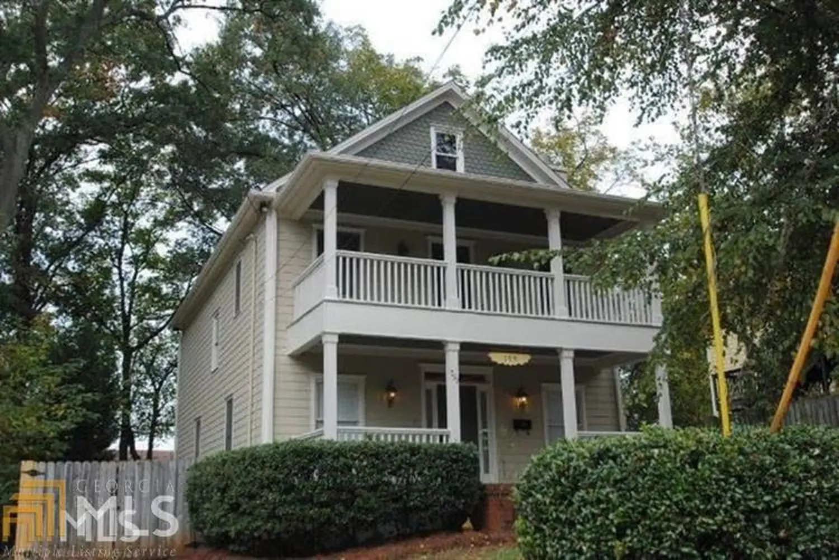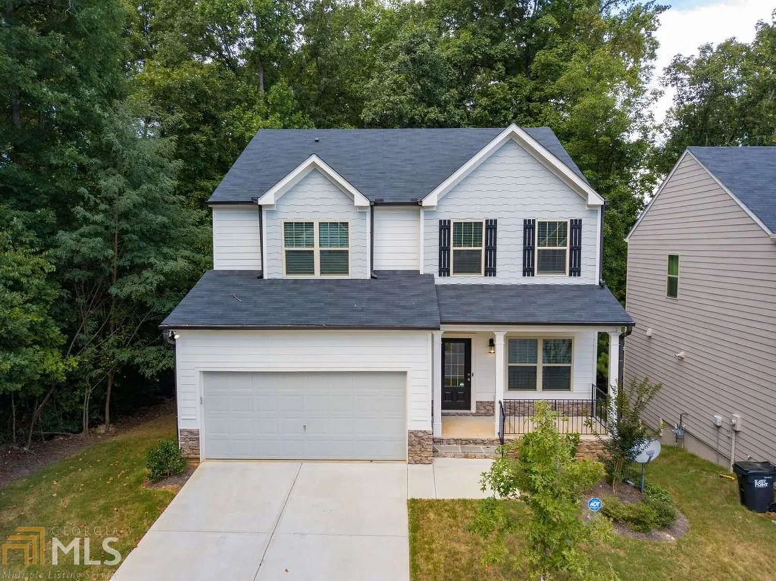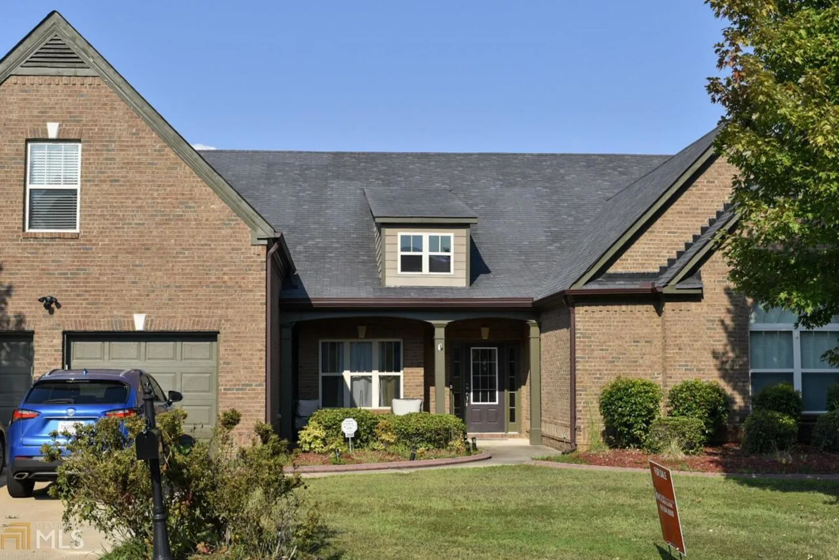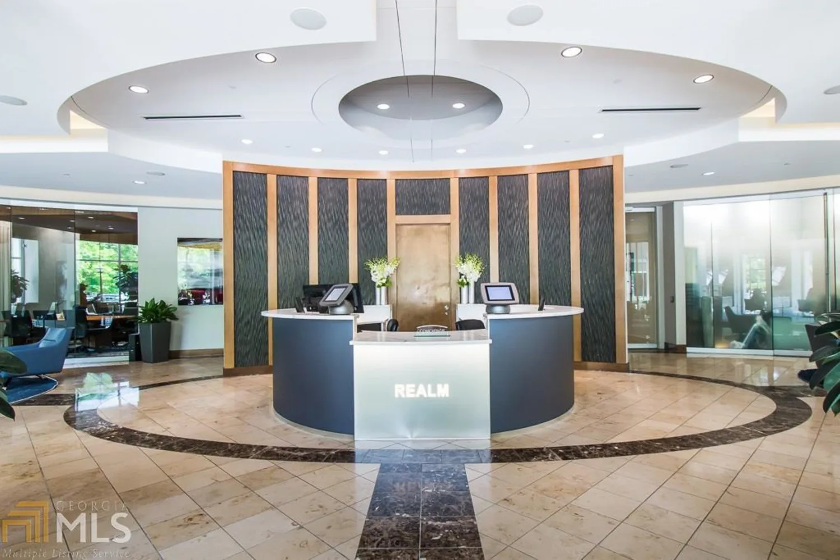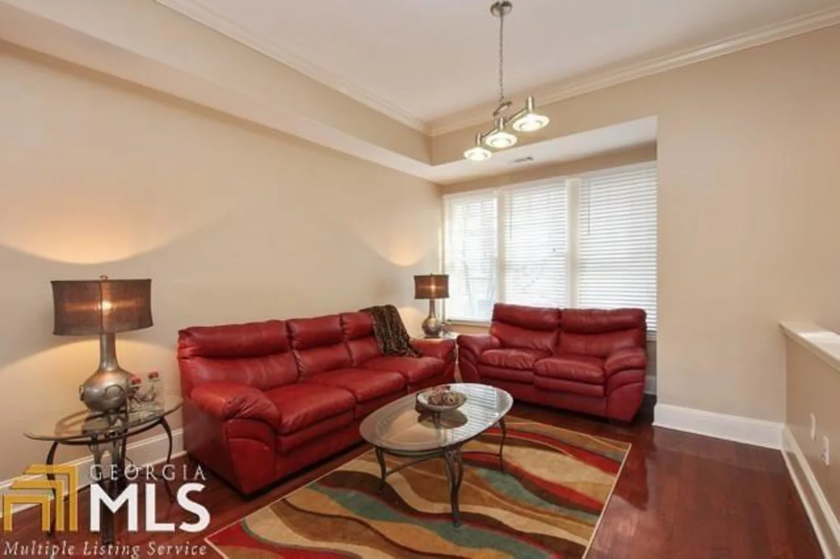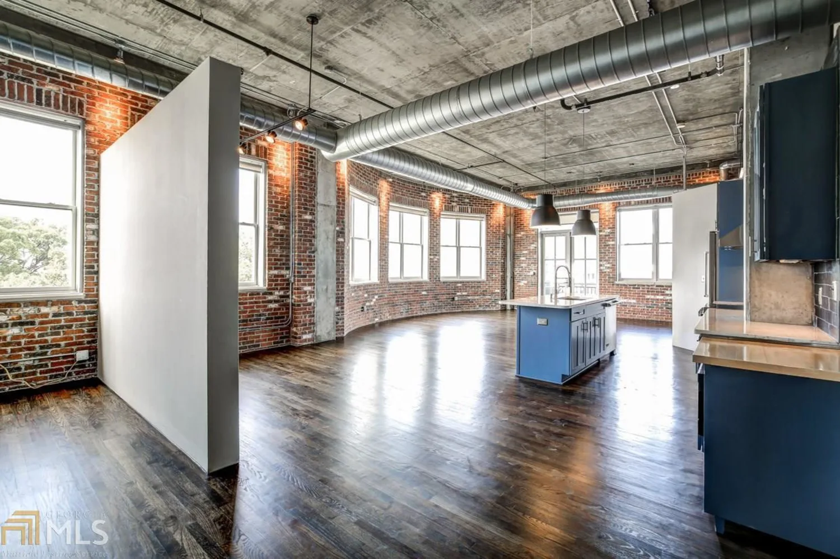1015 piedmont avenue ne b4Atlanta, GA 30309
1015 piedmont avenue ne b4Atlanta, GA 30309
Description
Location, Location, Location! Welcome to 1015 Piedmont a Historic 1920s courtyard community with so much architectural charm and just 17 residences. Situated in the heart of all that is Midtown right at the corner of 10th and Piedmont! Only 1 block to Piedmont Park, so walkable you'll hardly use your car! Park in one of your 3 assigned parking spaces and venture out to restaurants, retail, the High Museum, the Beltline, Colony Square, the Botanical Gardens or wherever your heart desires, there's so much at your doorstep. About the home... from the moment you arrive at 1015 you will be drawn in by the quaint feel of the courtyard. Step to the rear NE corner of the building and you'll find this spacious, top floor, 2 bedroom, 2 bath home w/bonus room perfect for a den/office or breakfast room. This freshly painted, bright corner unit has hardwood floors, 9ft ceilings, crown molding, built-in bookshelves with craftsman columns, separate living room and formal dining, recently renovated kitchen with SS appliances, an abundance of counters and cabinetry, a pantry, plus a washer and dryer. Down the hall you'll find the large bedrooms with ample closet space including a linen closet, and the 2 all tile baths with oversized showers and built-in storage drawers. Did I mention the character and charm! Don't forget to step out to the balcony that overlooks the courtyard and sneaks a skyline view. Come make this your home. Pets are case by case basis. Water and Internet included.
Property Details for 1015 Piedmont Avenue NE B4
- Subdivision Complex1015 Piedmont
- Architectural StyleBrick 4 Side, Traditional
- ExteriorBalcony
- Num Of Parking Spaces3
- Parking FeaturesAssigned, Parking Pad
- Property AttachedYes
LISTING UPDATED:
- StatusActive
- MLS #10526817
- Days on Site0
- MLS TypeResidential Lease
- Year Built1920
- CountryFulton
LISTING UPDATED:
- StatusActive
- MLS #10526817
- Days on Site0
- MLS TypeResidential Lease
- Year Built1920
- CountryFulton
Building Information for 1015 Piedmont Avenue NE B4
- StoriesOne
- Year Built1920
- Lot Size0.0280 Acres
Payment Calculator
Term
Interest
Home Price
Down Payment
The Payment Calculator is for illustrative purposes only. Read More
Property Information for 1015 Piedmont Avenue NE B4
Summary
Location and General Information
- Community Features: Park, Playground, Sidewalks, Street Lights, Tennis Court(s), Near Public Transport, Walk To Schools, Near Shopping
- Directions: 75/85 to 10th St, East on 10th to LFT on Piedmont to RT on 11th. Or from Monroe Dr at 10th, West on 10th to RT on Piedmont to RT on 11th St. Park in spaces 11 & 12 in the rear of the building. Space 12 is tandem 2 car. Walk up to the front Courtyard. DO NOT park in Flying Biscuit Lot.
- View: City
- Coordinates: 33.783444,-84.378782
School Information
- Elementary School: Virginia Highland
- Middle School: David T Howard
- High School: Grady
Taxes and HOA Information
- Parcel Number: 17010600091451
- Association Fee Includes: Trash, Water
Virtual Tour
Parking
- Open Parking: Yes
Interior and Exterior Features
Interior Features
- Cooling: Ceiling Fan(s), Central Air, Electric, Heat Pump
- Heating: Central, Electric, Heat Pump
- Appliances: Dishwasher, Dryer, Electric Water Heater, Microwave, Oven/Range (Combo), Refrigerator, Stainless Steel Appliance(s), Washer
- Basement: None
- Flooring: Hardwood, Tile
- Interior Features: Bookcases, High Ceilings, Master On Main Level, Roommate Plan, Tile Bath
- Levels/Stories: One
- Other Equipment: Intercom
- Window Features: Double Pane Windows, Window Treatments
- Kitchen Features: Breakfast Area, Breakfast Room, Pantry, Solid Surface Counters
- Foundation: Block
- Main Bedrooms: 2
- Bathrooms Total Integer: 2
- Main Full Baths: 2
- Bathrooms Total Decimal: 2
Exterior Features
- Construction Materials: Brick
- Patio And Porch Features: Patio
- Roof Type: Composition
- Security Features: Carbon Monoxide Detector(s), Key Card Entry, Smoke Detector(s)
- Laundry Features: In Kitchen, Laundry Closet
- Pool Private: No
Property
Utilities
- Sewer: Public Sewer
- Utilities: Cable Available, Electricity Available, High Speed Internet, Natural Gas Available, Phone Available, Sewer Connected, Water Available
- Water Source: Public
Property and Assessments
- Home Warranty: No
- Property Condition: Updated/Remodeled
Green Features
- Green Energy Efficient: Thermostat
Lot Information
- Above Grade Finished Area: 1261
- Common Walls: 1 Common Wall, End Unit, No One Above
- Lot Features: City Lot, Level
Multi Family
- # Of Units In Community: B4
- Number of Units To Be Built: Square Feet
Rental
Rent Information
- Land Lease: No
Public Records for 1015 Piedmont Avenue NE B4
Home Facts
- Beds2
- Baths2
- Total Finished SqFt1,261 SqFt
- Above Grade Finished1,261 SqFt
- StoriesOne
- Lot Size0.0280 Acres
- StyleCondominium
- Year Built1920
- APN17010600091451
- CountyFulton


