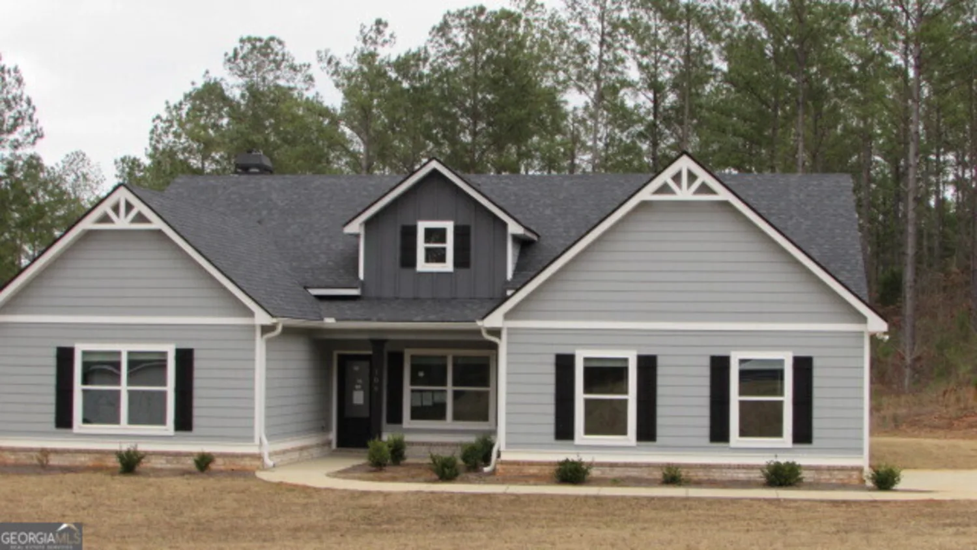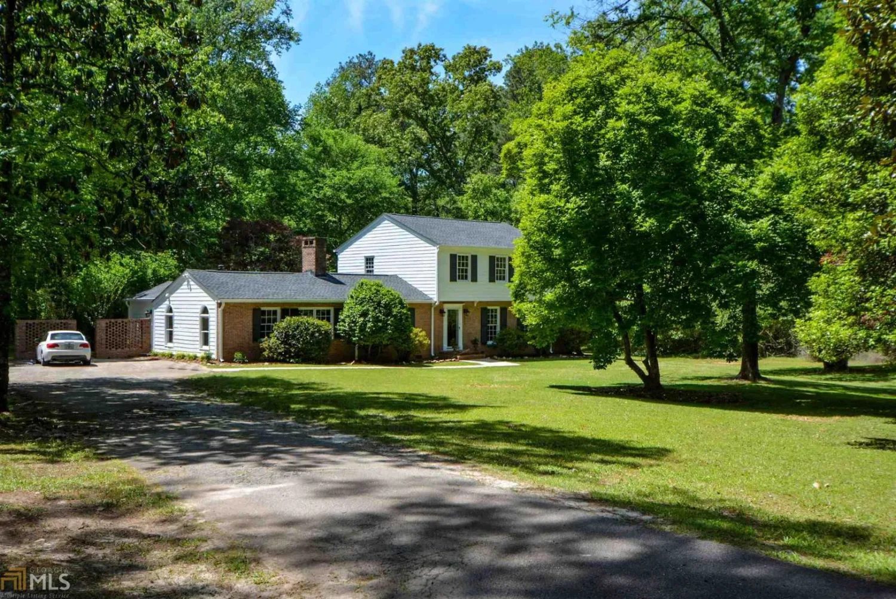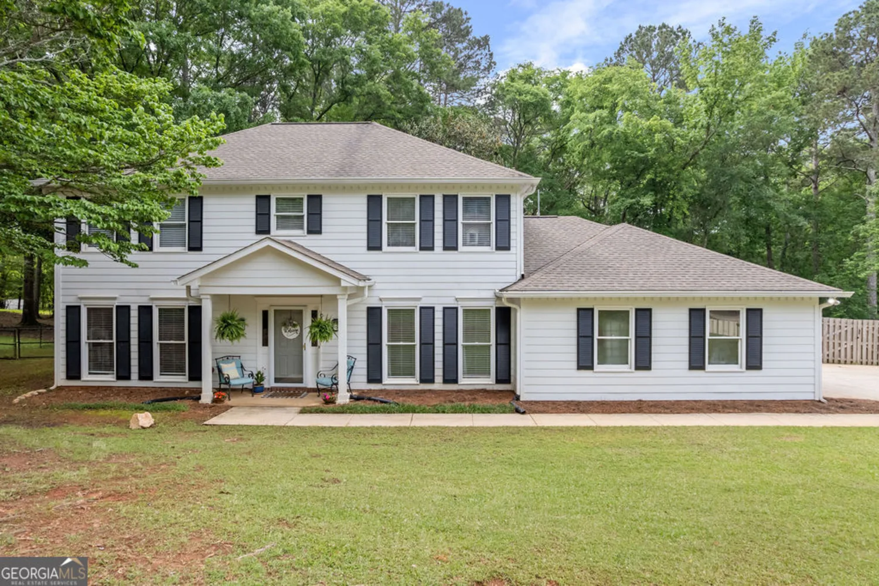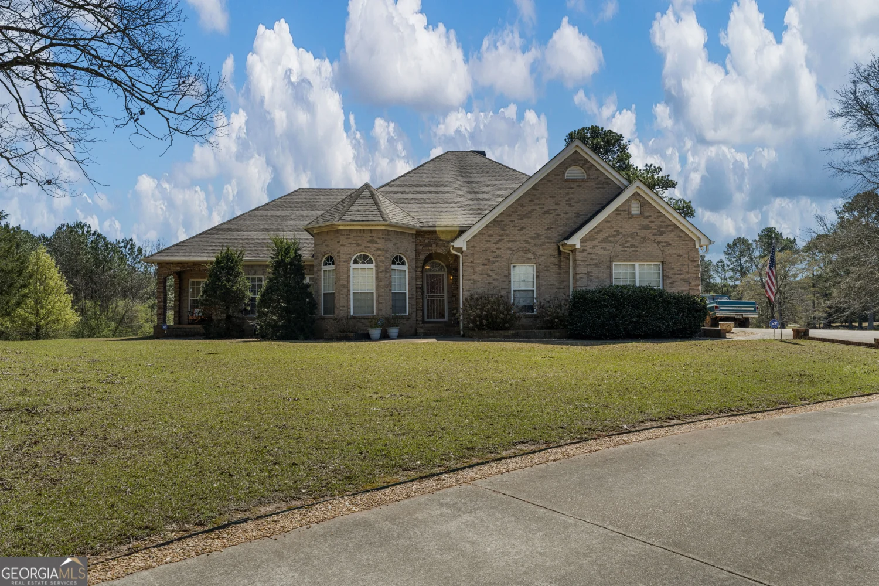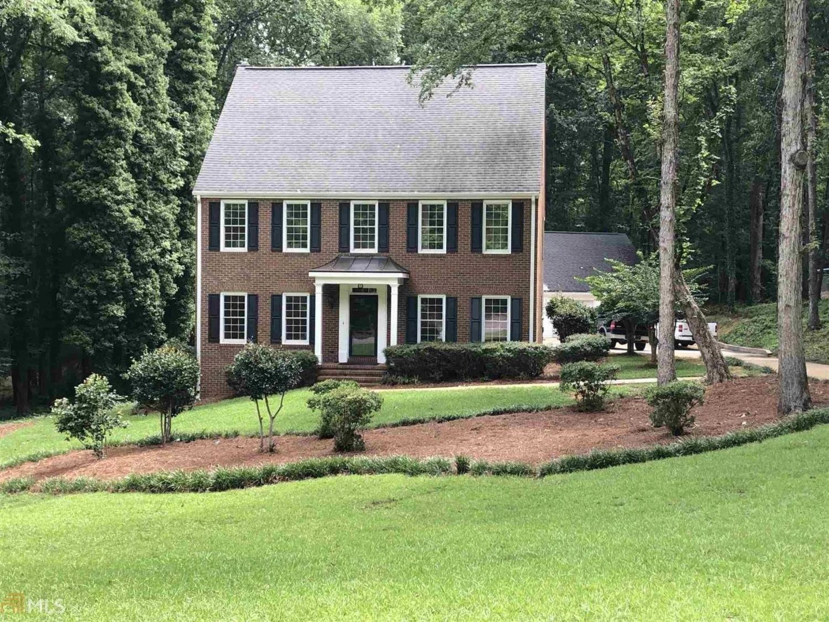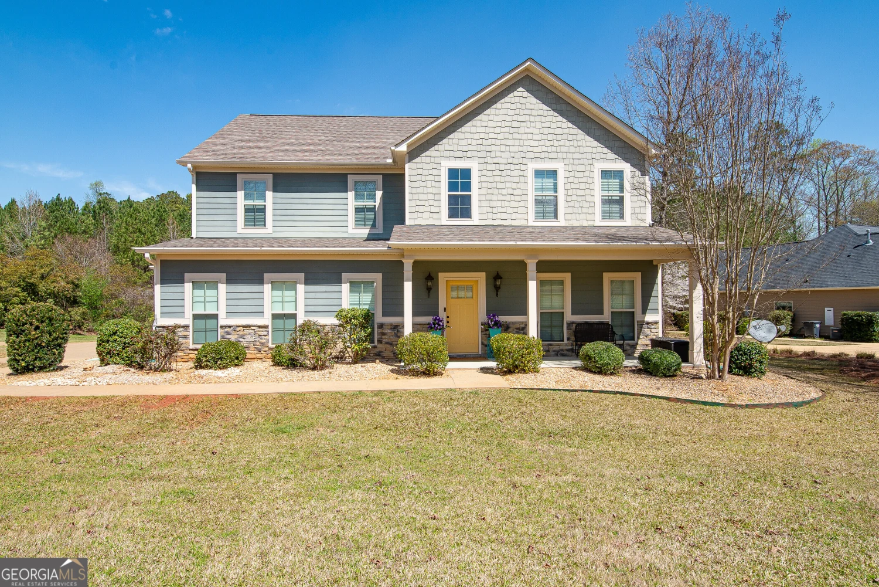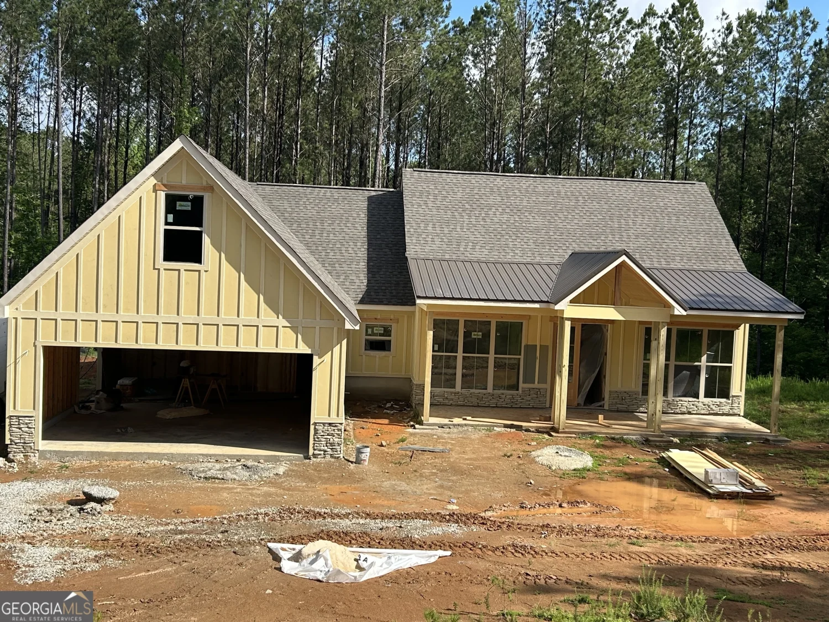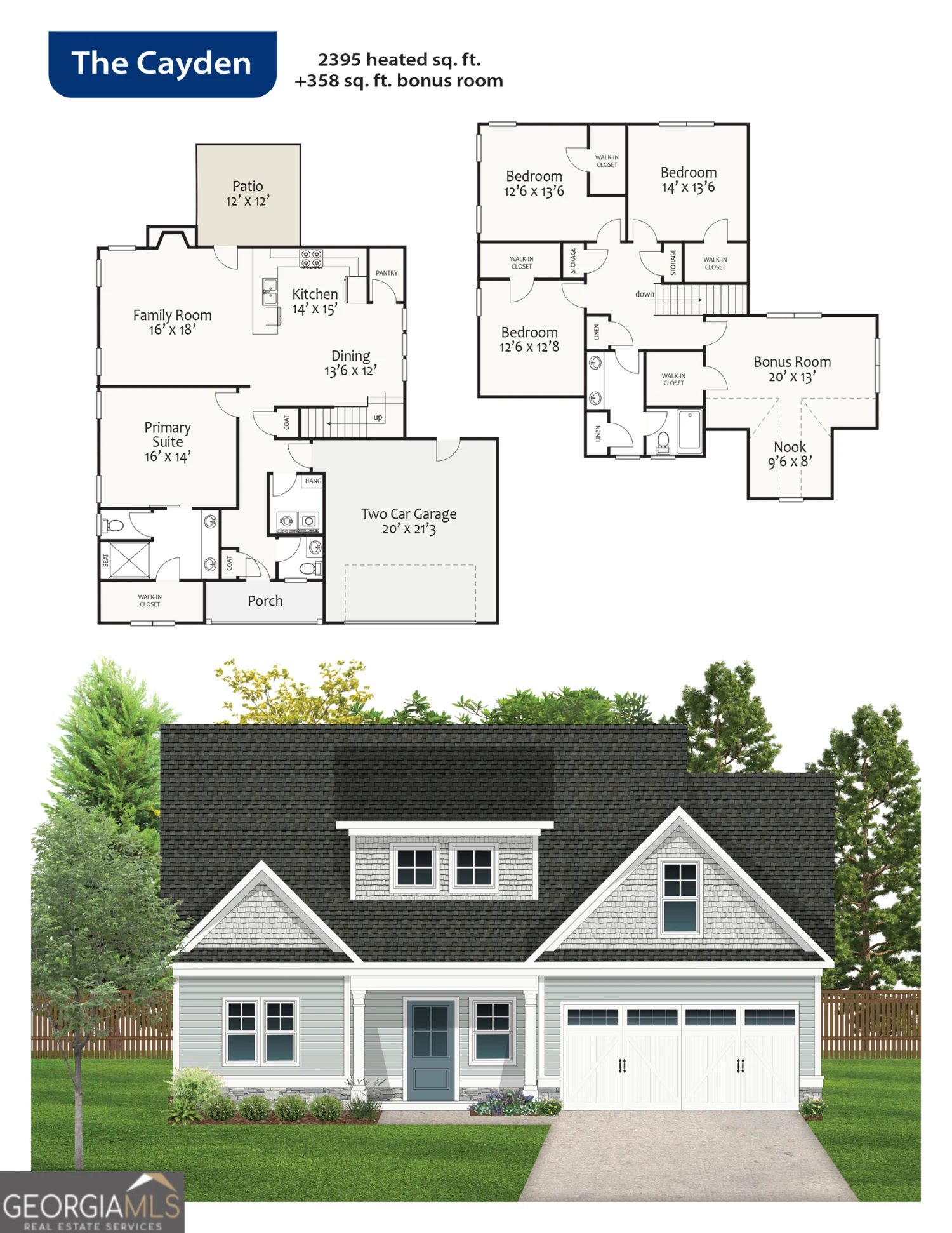115 silverette circleLagrange, GA 30240
115 silverette circleLagrange, GA 30240
Description
Custom built 3 BR 2.5 Bath (Bonus - Study/Bedroom with half bath and private entrance) in highly desirable Buckeye Creek, three Car Garage designed to store bass boat with trailer, sunroom with view of beautiful fenced backyard with white picket fence, family room with natural gas log fireplace, well appointed kitchen with beautiful island that makes cooking/entertaining a breeze, custom shutters in every room, built in shelves in bedrooms, huge attic space accessed with set of stairs, less than 2 miles from downtown LaGrange, walking distance to shopping at Merganser Commons at Hills & Dales Farm, won't last long.....
Property Details for 115 Silverette Circle
- Subdivision ComplexBUCKEYE CREEK
- Architectural StyleCraftsman
- Parking FeaturesAttached, Garage, Garage Door Opener, Side/Rear Entrance
- Property AttachedNo
LISTING UPDATED:
- StatusActive
- MLS #10526998
- Days on Site0
- Taxes$3,280.4 / year
- HOA Fees$200 / month
- MLS TypeResidential
- Year Built2012
- Lot Size0.26 Acres
- CountryTroup
LISTING UPDATED:
- StatusActive
- MLS #10526998
- Days on Site0
- Taxes$3,280.4 / year
- HOA Fees$200 / month
- MLS TypeResidential
- Year Built2012
- Lot Size0.26 Acres
- CountryTroup
Building Information for 115 Silverette Circle
- StoriesOne
- Year Built2012
- Lot Size0.2600 Acres
Payment Calculator
Term
Interest
Home Price
Down Payment
The Payment Calculator is for illustrative purposes only. Read More
Property Information for 115 Silverette Circle
Summary
Location and General Information
- Community Features: Street Lights
- Directions: Vernon St to Hills and Dales Farm Road, left on Vernon Woods Dr, right on Sentinel Walk turns into Silverette Circle, home is on left
- Coordinates: 33.036852,-85.065407
School Information
- Elementary School: Out of Area
- Middle School: Other
- High School: Out of Area
Taxes and HOA Information
- Parcel Number: 0613C000078
- Tax Year: 23
- Association Fee Includes: Other
Virtual Tour
Parking
- Open Parking: No
Interior and Exterior Features
Interior Features
- Cooling: Ceiling Fan(s), Central Air
- Heating: Central
- Appliances: Dishwasher, Oven/Range (Combo), Refrigerator
- Basement: None
- Flooring: Carpet, Laminate
- Interior Features: Double Vanity
- Levels/Stories: One
- Main Bedrooms: 3
- Total Half Baths: 1
- Bathrooms Total Integer: 3
- Main Full Baths: 2
- Bathrooms Total Decimal: 2
Exterior Features
- Construction Materials: Other
- Roof Type: Composition
- Laundry Features: In Hall
- Pool Private: No
Property
Utilities
- Sewer: Public Sewer
- Utilities: Cable Available, Electricity Available, High Speed Internet, Sewer Connected, Water Available
- Water Source: Public
Property and Assessments
- Home Warranty: Yes
- Property Condition: Resale
Green Features
Lot Information
- Above Grade Finished Area: 100
- Lot Features: Level
Multi Family
- Number of Units To Be Built: Square Feet
Rental
Rent Information
- Land Lease: Yes
Public Records for 115 Silverette Circle
Tax Record
- 23$3,280.40 ($273.37 / month)
Home Facts
- Beds3
- Baths2
- Total Finished SqFt100 SqFt
- Above Grade Finished100 SqFt
- StoriesOne
- Lot Size0.2600 Acres
- StyleSingle Family Residence
- Year Built2012
- APN0613C000078
- CountyTroup
- Fireplaces1


