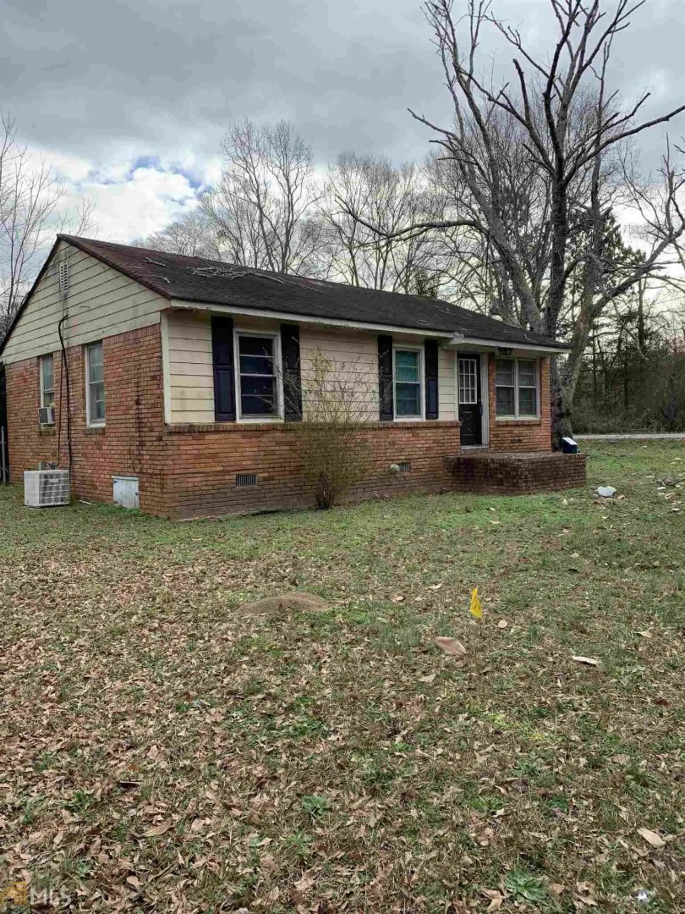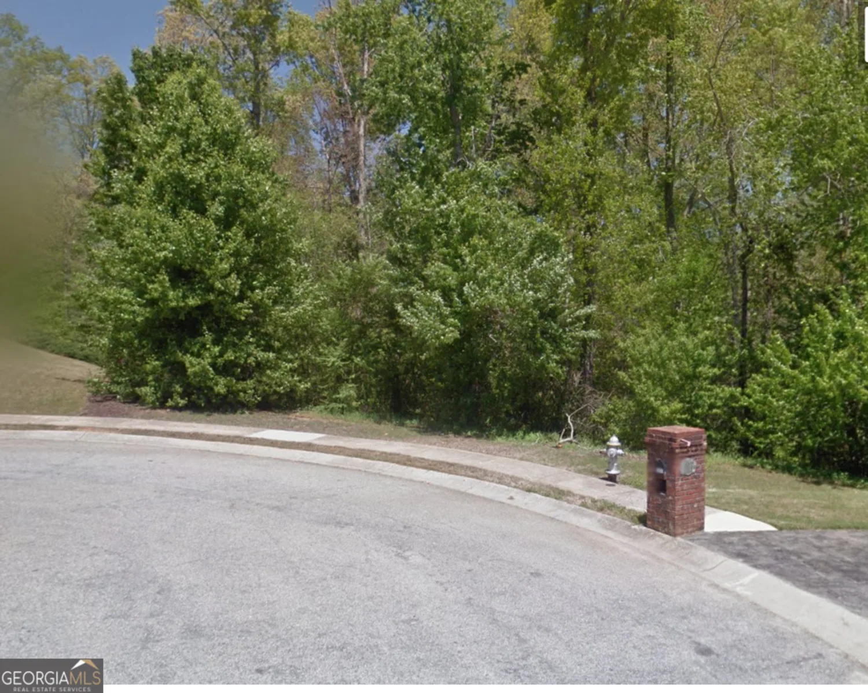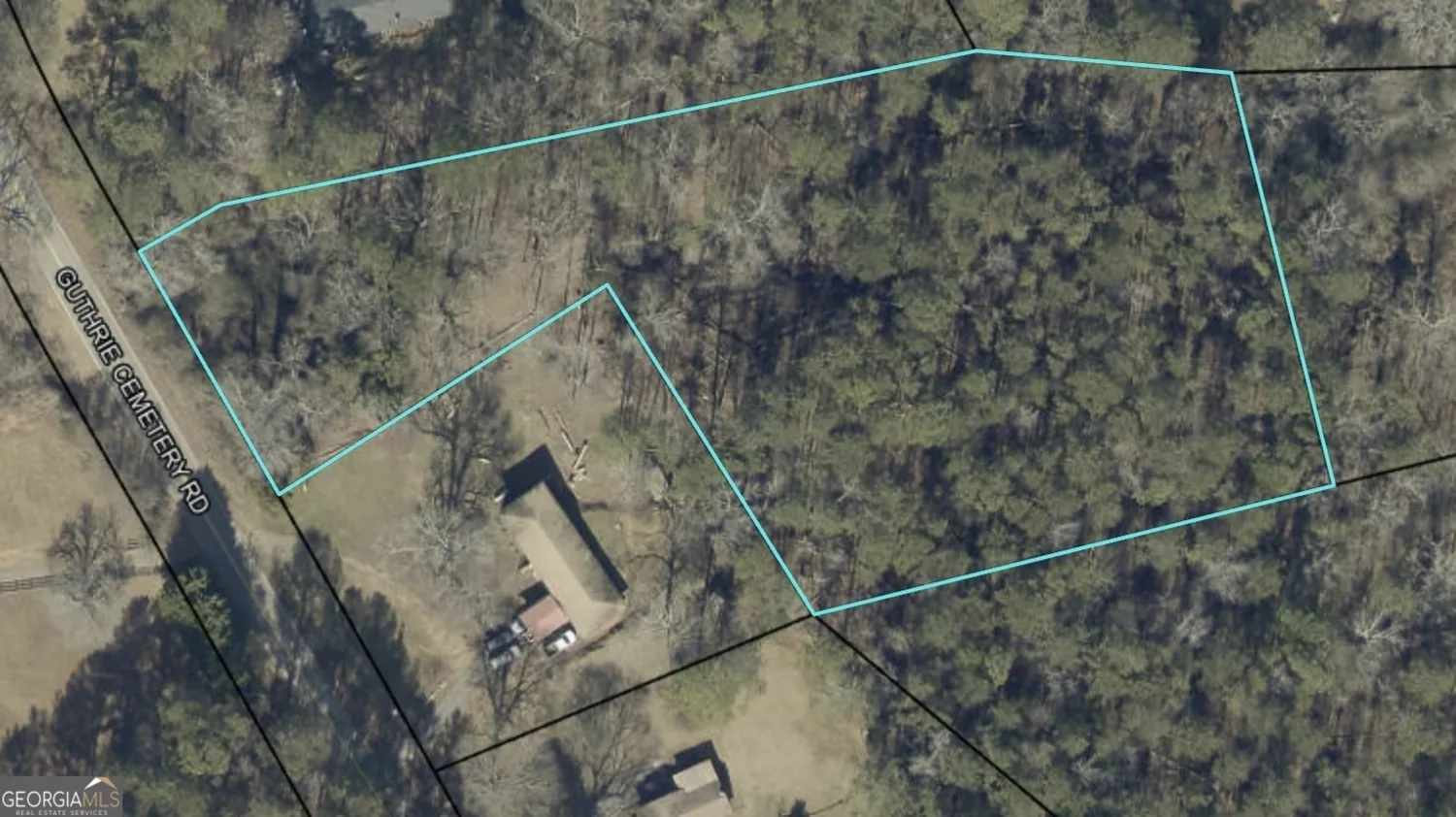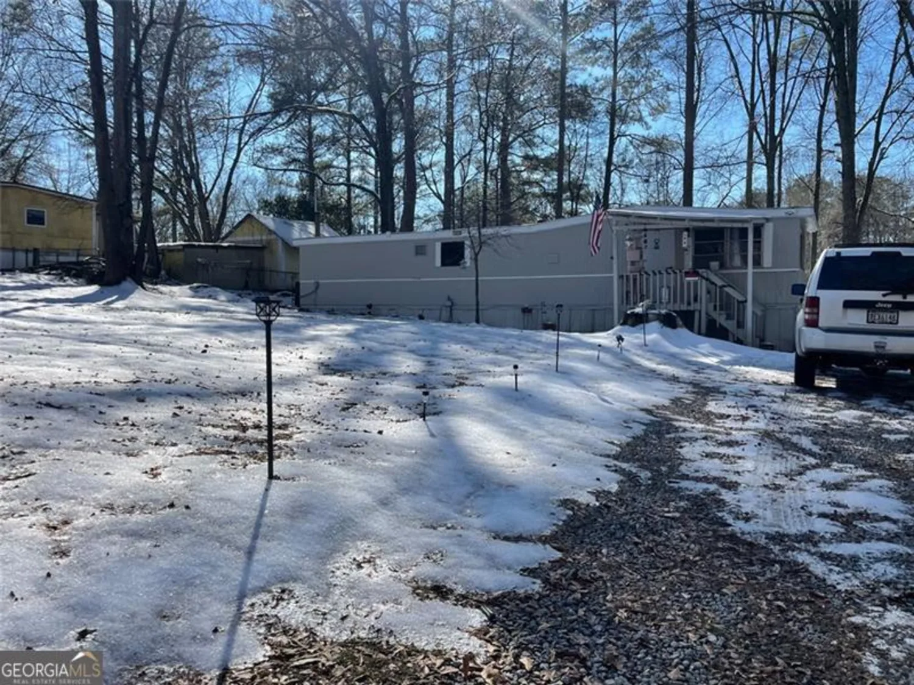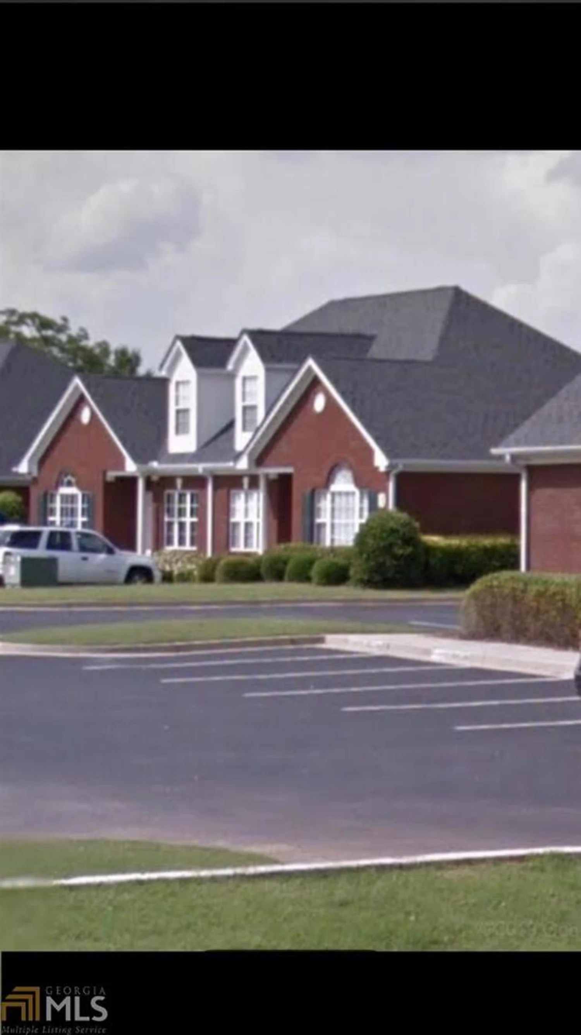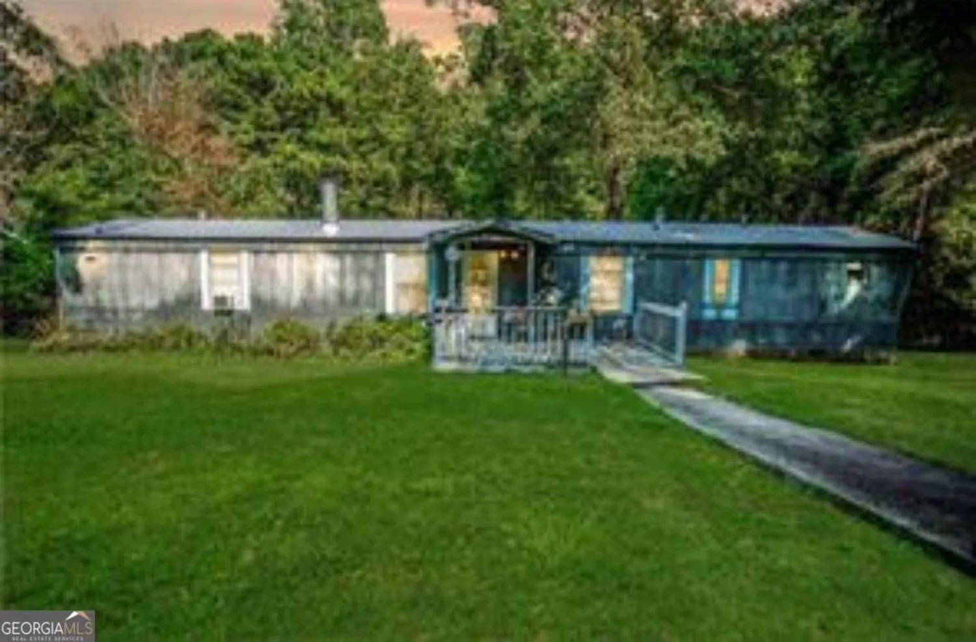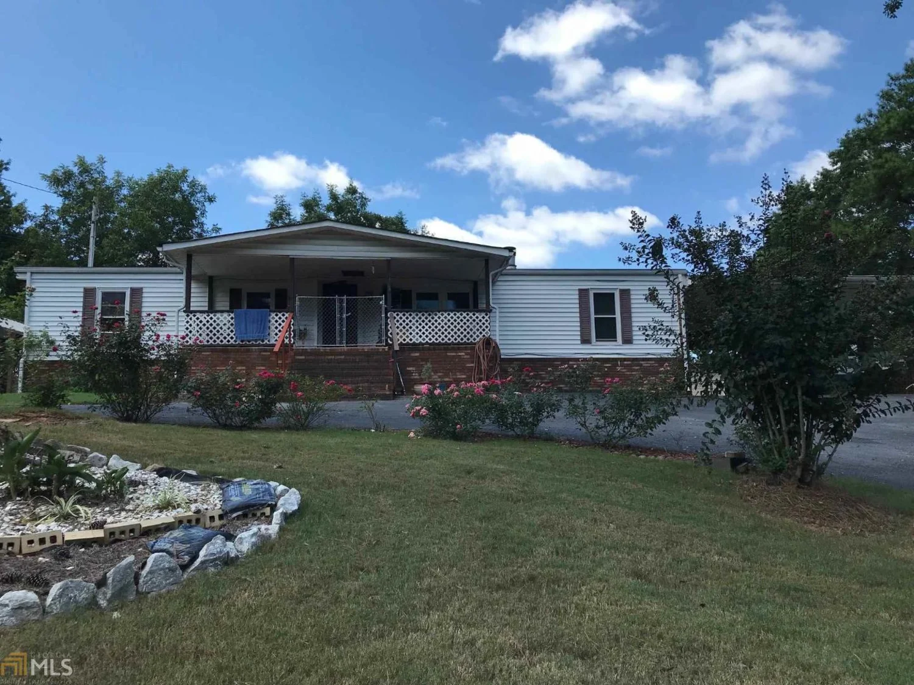4282 by passLoganville, GA 30052
4282 by passLoganville, GA 30052
Description
This charming three-bedroom, two-bath home offers an inviting open-concept layout perfect for modern living. The kitchen is beautifully updated with newer countertops and cabinets, providing both style and functionality. Situated on a spacious corner lot, the property includes a fully fenced backyard ideal for outdoor enjoyment. Two large storage containers in the backyard offer versatile space that can be used as workshops or for additional storage. A convenient back porch with accessible entry adds to the home's appeal, making it both comfortable and practical for everyday living.
Property Details for 4282 By Pass
- Subdivision ComplexWoodland
- Architectural StyleRanch
- ExteriorOther
- Num Of Parking Spaces3
- Parking FeaturesKitchen Level, Over 1 Space per Unit
- Property AttachedYes
LISTING UPDATED:
- StatusPending
- MLS #10527176
- Days on Site2
- Taxes$438 / year
- MLS TypeResidential
- Year Built1988
- Lot Size0.39 Acres
- CountryWalton
LISTING UPDATED:
- StatusPending
- MLS #10527176
- Days on Site2
- Taxes$438 / year
- MLS TypeResidential
- Year Built1988
- Lot Size0.39 Acres
- CountryWalton
Building Information for 4282 By Pass
- StoriesOne
- Year Built1988
- Lot Size0.3900 Acres
Payment Calculator
Term
Interest
Home Price
Down Payment
The Payment Calculator is for illustrative purposes only. Read More
Property Information for 4282 By Pass
Summary
Location and General Information
- Community Features: None
- Directions: GPS friendly
- View: Seasonal View
- Coordinates: 33.765715,-83.857383
School Information
- Elementary School: Walnut Grove
- Middle School: Youth Middle
- High School: Walnut Grove
Taxes and HOA Information
- Parcel Number: N052B039
- Tax Year: 2024
- Association Fee Includes: None
- Tax Lot: 0
Virtual Tour
Parking
- Open Parking: No
Interior and Exterior Features
Interior Features
- Cooling: Ceiling Fan(s), Central Air
- Heating: Central
- Appliances: Dishwasher
- Basement: Crawl Space, Dirt Floor
- Flooring: Carpet
- Interior Features: Master On Main Level, Roommate Plan
- Levels/Stories: One
- Kitchen Features: Breakfast Bar
- Foundation: Block
- Main Bedrooms: 3
- Bathrooms Total Integer: 2
- Main Full Baths: 2
- Bathrooms Total Decimal: 2
Exterior Features
- Accessibility Features: Accessible Approach with Ramp
- Construction Materials: Vinyl Siding
- Fencing: Back Yard, Chain Link
- Patio And Porch Features: Deck, Porch
- Roof Type: Composition
- Laundry Features: Other
- Pool Private: No
- Other Structures: Workshop
Property
Utilities
- Sewer: Septic Tank
- Utilities: Cable Available, Electricity Available, High Speed Internet, Phone Available, Water Available
- Water Source: Public
- Electric: 220 Volts
Property and Assessments
- Home Warranty: Yes
- Property Condition: Resale
Green Features
Lot Information
- Above Grade Finished Area: 1200
- Common Walls: No Common Walls
- Lot Features: Corner Lot
Multi Family
- Number of Units To Be Built: Square Feet
Rental
Rent Information
- Land Lease: Yes
Public Records for 4282 By Pass
Tax Record
- 2024$438.00 ($36.50 / month)
Home Facts
- Beds3
- Baths2
- Total Finished SqFt1,200 SqFt
- Above Grade Finished1,200 SqFt
- StoriesOne
- Lot Size0.3900 Acres
- StyleSingle Family Residence
- Year Built1988
- APNN052B039
- CountyWalton


