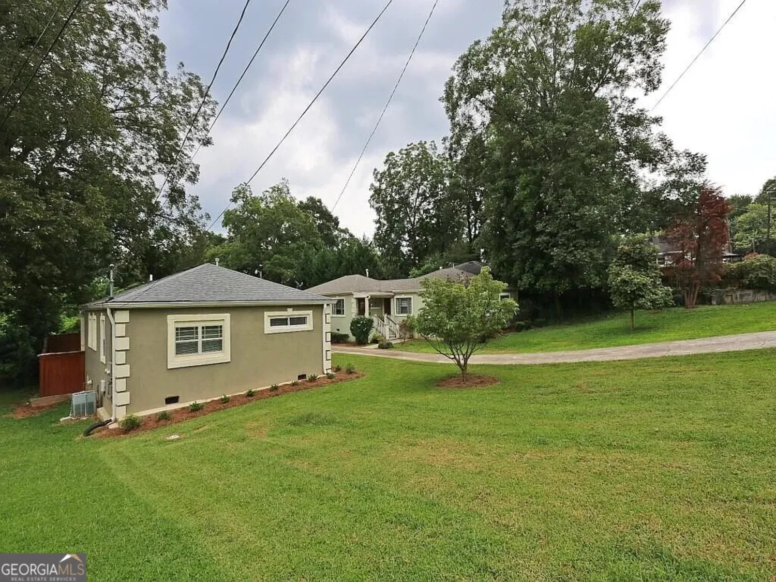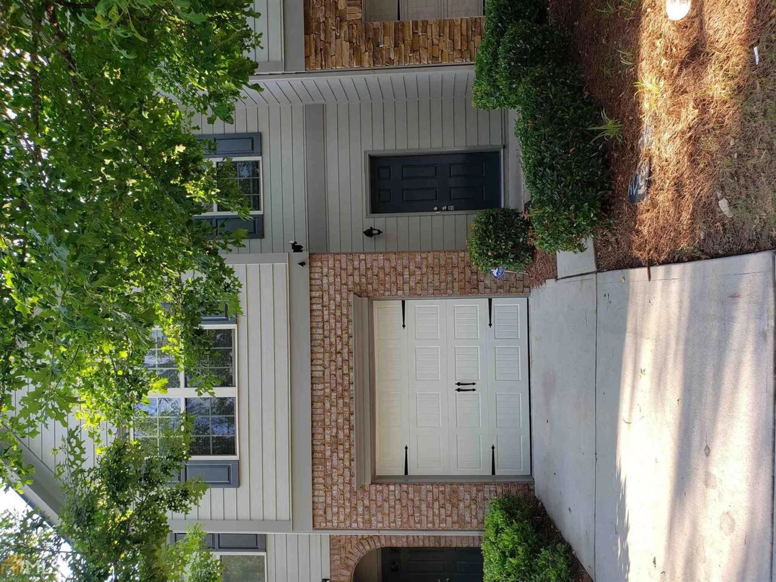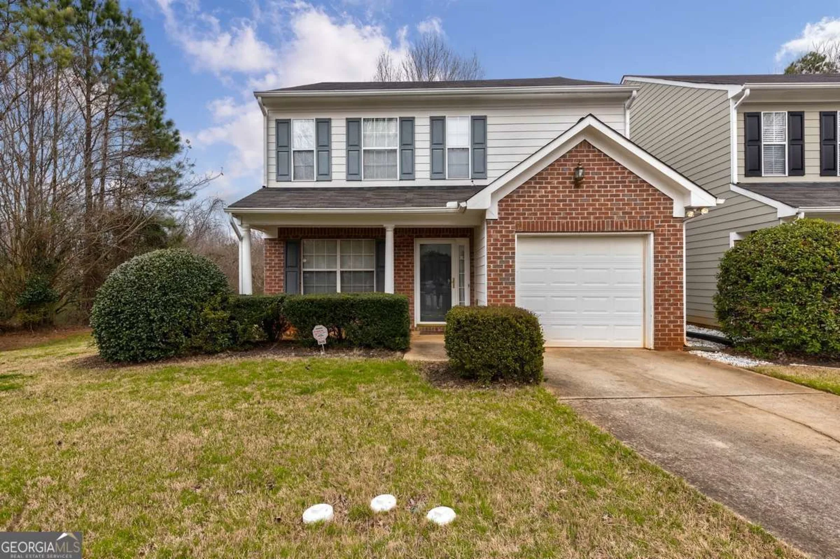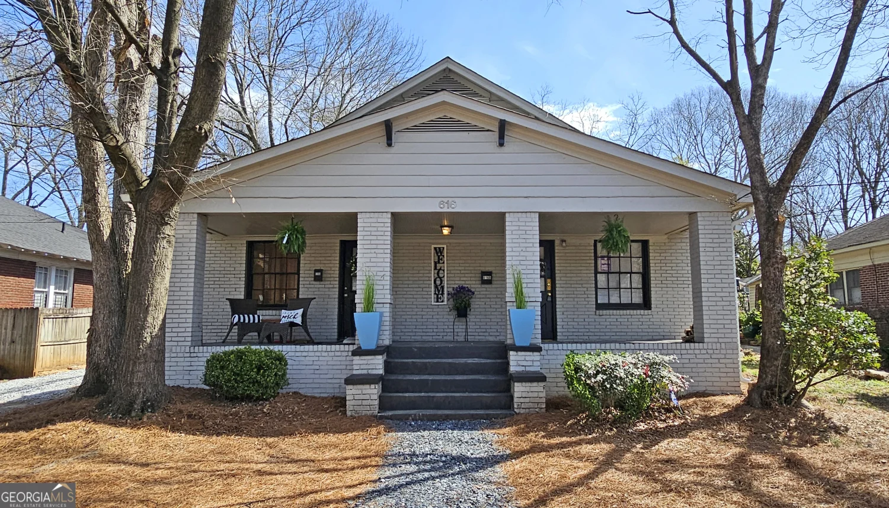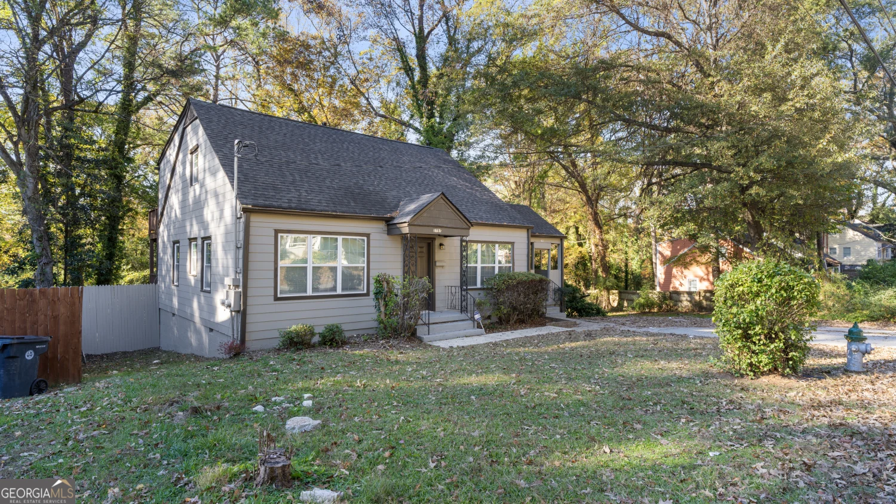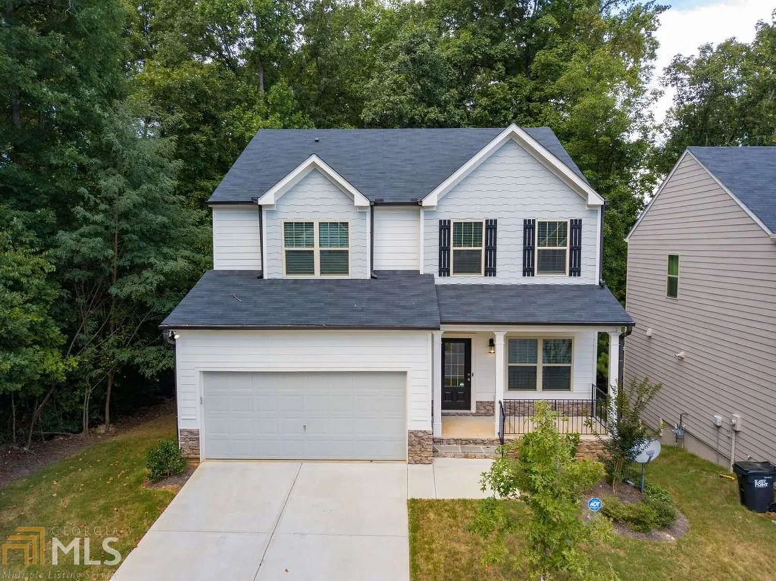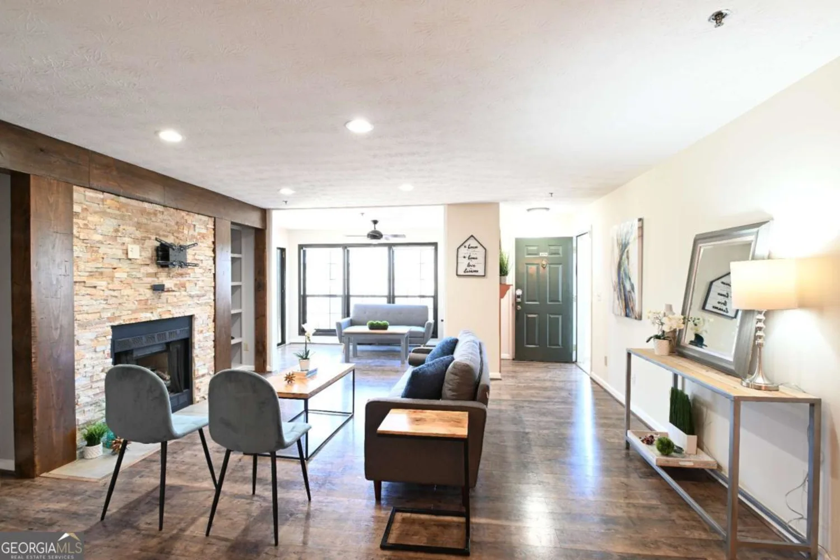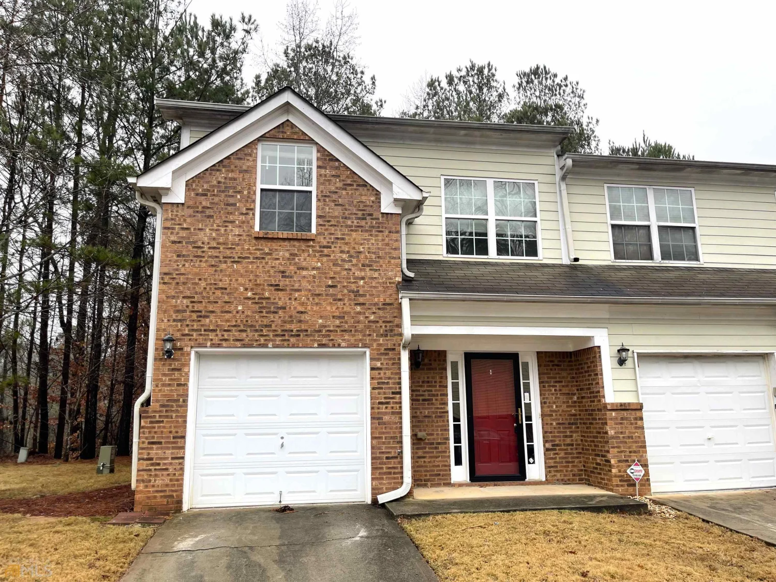2453 crestdale circle seAtlanta, GA 30316
2453 crestdale circle seAtlanta, GA 30316
Description
Looking for your dream home? Through our seamless leasing process, this beautifully designed home is move-in ready. Our spacious layout is perfect for comfortable living that you can enjoy with your pets too; we're proud to be pet friendly. Our homes are built using high-quality, eco-friendly materials with neutral paint colors, updated fixtures, and energy-efficient appliances. Enjoy the backyard and community to unwind after a long day, or simply greet neighbors, enjoy the fresh air, and gather for fun-filled activities. Ready to make your next move your best move? Apply now. Take a tour today. We'll never ask you to wire money or request funds through a payment app via mobile. The fixtures and finishes of this property may differ slightly from what is pictured.
Property Details for 2453 Crestdale Circle SE
- Subdivision ComplexKNOLLWOOD
- Architectural StyleTraditional
- Parking FeaturesAttached, Garage
- Property AttachedNo
LISTING UPDATED:
- StatusActive
- MLS #10527204
- Days on Site0
- MLS TypeResidential Lease
- Year Built1988
- Lot Size0.30 Acres
- CountryDeKalb
LISTING UPDATED:
- StatusActive
- MLS #10527204
- Days on Site0
- MLS TypeResidential Lease
- Year Built1988
- Lot Size0.30 Acres
- CountryDeKalb
Building Information for 2453 Crestdale Circle SE
- StoriesTwo
- Year Built1988
- Lot Size0.3000 Acres
Payment Calculator
Term
Interest
Home Price
Down Payment
The Payment Calculator is for illustrative purposes only. Read More
Property Information for 2453 Crestdale Circle SE
Summary
Location and General Information
- Community Features: Street Lights
- Directions: Head north on US-23 N to Custer Ave SE . Turn right towards Custer Ave SE Turn slight right onto Eastland Rd SE Turn right onto Glynn Dr SE Turn left towards Hatfield Cir SE Turn left towards Crestdale Cir SE Destiny is on the left.
- Coordinates: 33.713677,-84.335601
School Information
- Elementary School: Barack H. Obama Magnet School Of Technology
- Middle School: Mcnair
- High School: Mcnair
Taxes and HOA Information
- Parcel Number: 15 114 06 155
- Association Fee Includes: None
Virtual Tour
Parking
- Open Parking: No
Interior and Exterior Features
Interior Features
- Cooling: Other
- Heating: Other
- Appliances: Refrigerator
- Basement: None
- Flooring: Carpet, Vinyl
- Interior Features: Walk-In Closet(s)
- Levels/Stories: Two
- Bathrooms Total Integer: 2
- Bathrooms Total Decimal: 2
Exterior Features
- Construction Materials: Brick, Vinyl Siding
- Roof Type: Composition
- Laundry Features: Other
- Pool Private: No
Property
Utilities
- Sewer: Public Sewer
- Utilities: Other
- Water Source: Public
Property and Assessments
- Home Warranty: No
- Property Condition: Resale
Green Features
Lot Information
- Above Grade Finished Area: 1686
- Lot Features: Other
Multi Family
- Number of Units To Be Built: Square Feet
Rental
Rent Information
- Land Lease: No
- Occupant Types: Vacant
Public Records for 2453 Crestdale Circle SE
Home Facts
- Beds4
- Baths2
- Total Finished SqFt1,686 SqFt
- Above Grade Finished1,686 SqFt
- StoriesTwo
- Lot Size0.3000 Acres
- StyleSingle Family Residence
- Year Built1988
- APN15 114 06 155
- CountyDeKalb


