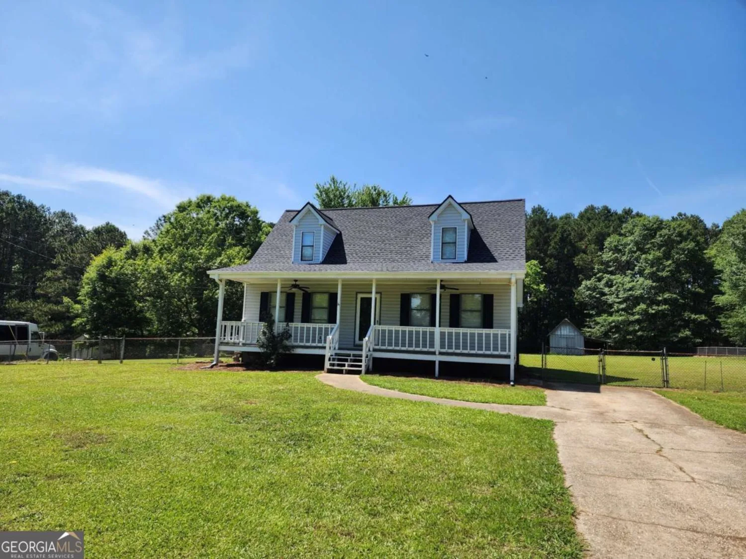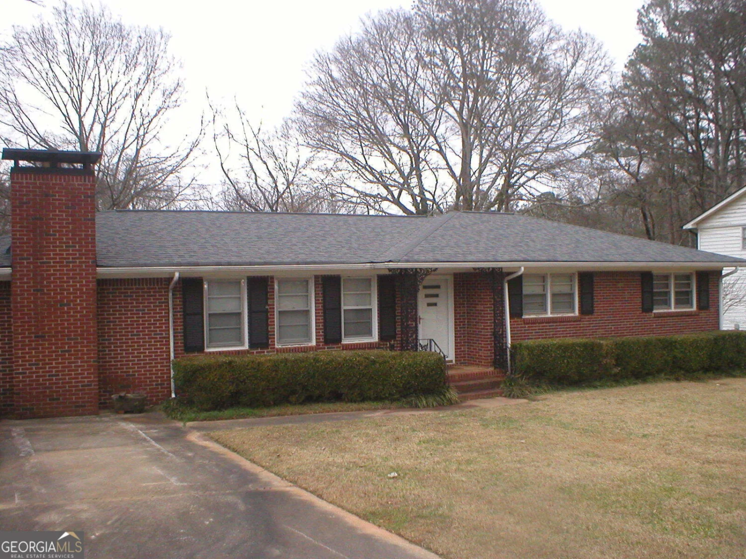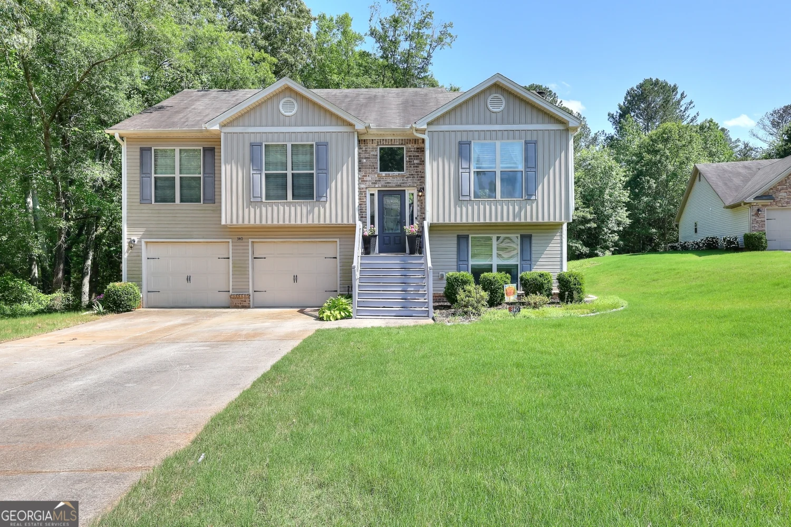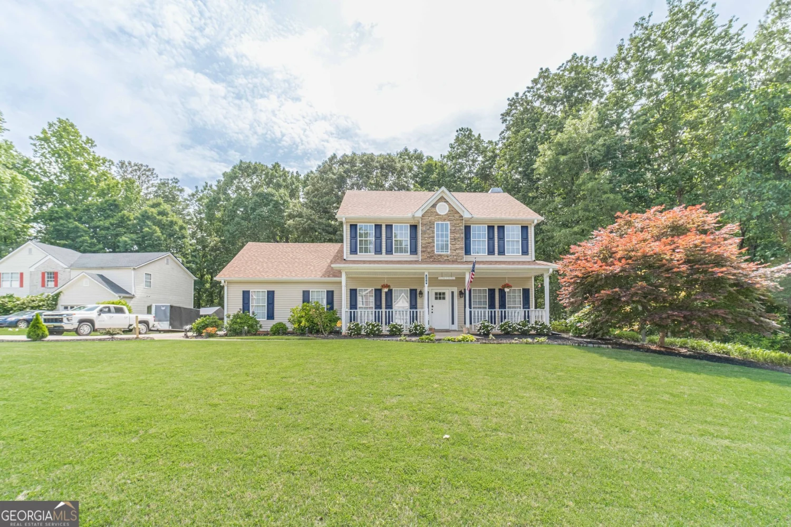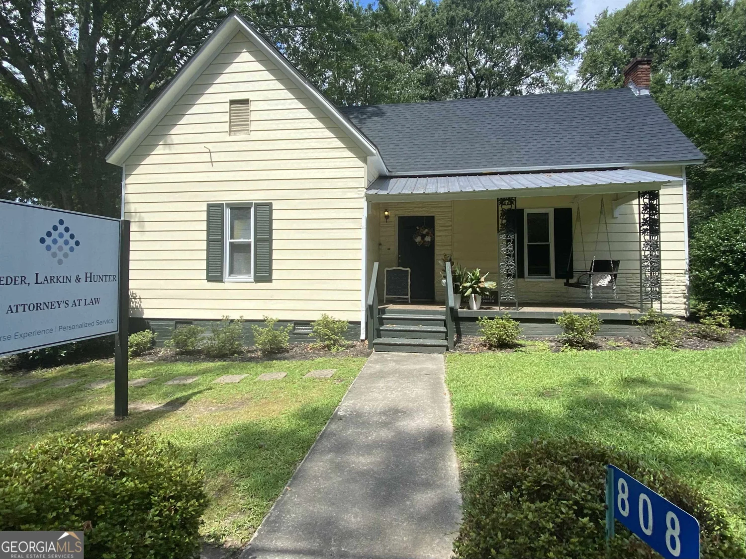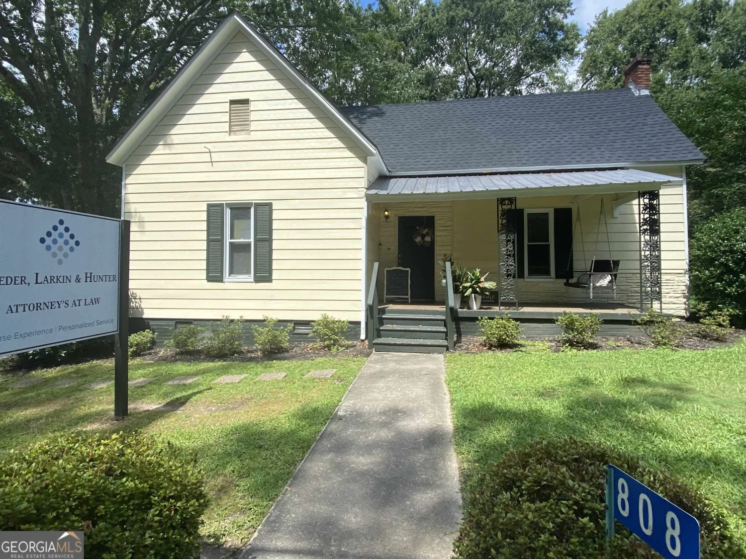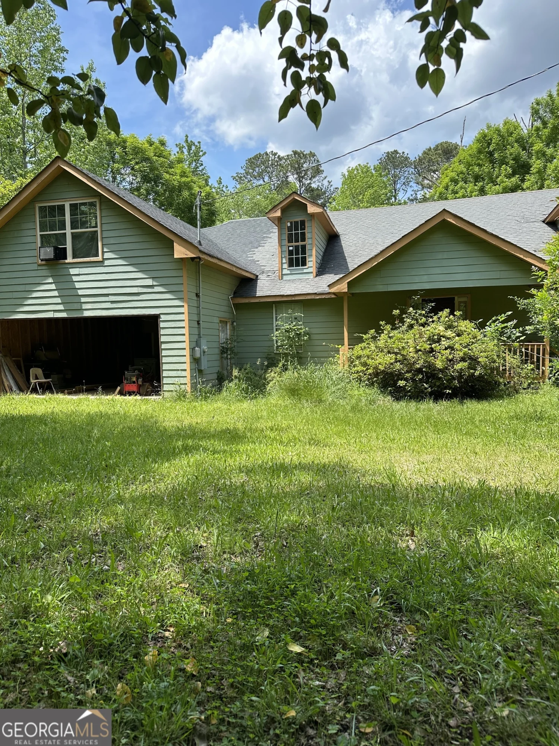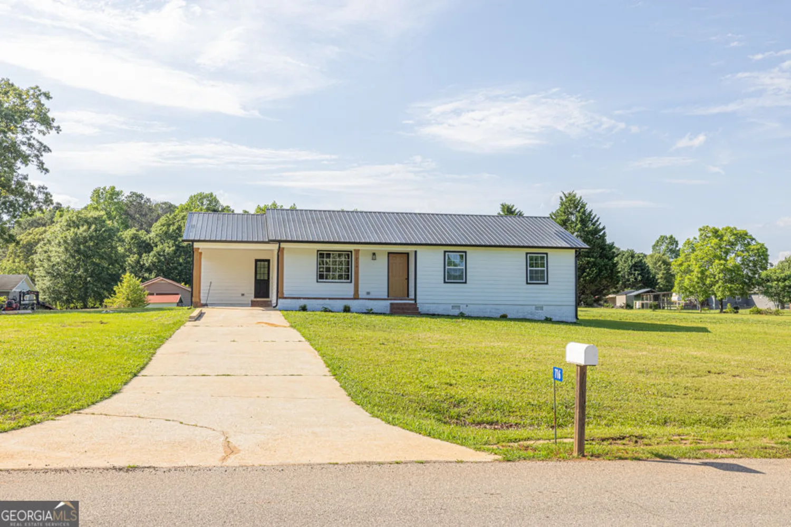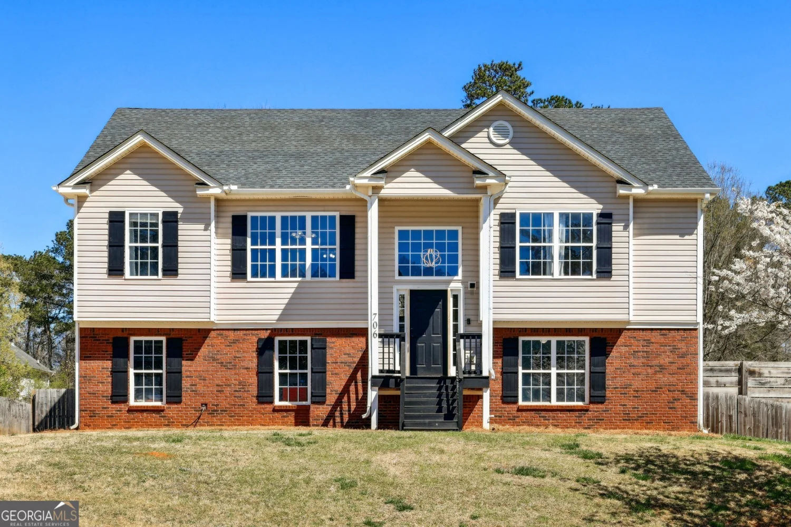1536 riverview roadMonroe, GA 30655
1536 riverview roadMonroe, GA 30655
Description
Just in time for summer! Hard to find ranch plan on 1 private acre in Youth/Walnut Grove School district! Start your mornings on the rocking chair front porch! Spacious living room with vaulted ceilings and neutral paint. Your living space opens into the eat-in kitchen with pantry! Enjoy views of your private back yard from the window over the kitchen sink! This home was recently updated in 2023 and got new LVP flooring, carpet, paint, updated fixtures, renovated primary bathroom with new shower and vanity! Private and level back yard with quiet wooded views. Come and take a look before this one is gone!
Property Details for 1536 Riverview Road
- Subdivision ComplexThompson Mill Forest
- Architectural StyleRanch
- Num Of Parking Spaces2
- Parking FeaturesAttached, Garage
- Property AttachedYes
LISTING UPDATED:
- StatusActive
- MLS #10527261
- Days on Site0
- Taxes$2,191 / year
- MLS TypeResidential
- Year Built1993
- Lot Size1.03 Acres
- CountryWalton
LISTING UPDATED:
- StatusActive
- MLS #10527261
- Days on Site0
- Taxes$2,191 / year
- MLS TypeResidential
- Year Built1993
- Lot Size1.03 Acres
- CountryWalton
Building Information for 1536 Riverview Road
- StoriesOne
- Year Built1993
- Lot Size1.0300 Acres
Payment Calculator
Term
Interest
Home Price
Down Payment
The Payment Calculator is for illustrative purposes only. Read More
Property Information for 1536 Riverview Road
Summary
Location and General Information
- Community Features: None
- Directions: From 78 E turn right onto Broadnax Mill Rd. Straight at 4 way stop sign. Left onto Thompson Mill Rd. Right onto dirt portion of Thompson Mill Road. Right onto Stewart Road. Right onto Riveredge Ln. Left onto River Forest Road, Rt on Riverview Road. Home is on the left.
- Coordinates: 33.783436,-83.827332
School Information
- Elementary School: Youth
- Middle School: Youth Middle
- High School: Walnut Grove
Taxes and HOA Information
- Parcel Number: N063C00000064000
- Tax Year: 2024
- Association Fee Includes: None
Virtual Tour
Parking
- Open Parking: No
Interior and Exterior Features
Interior Features
- Cooling: Central Air, Electric
- Heating: Central, Electric
- Appliances: Dishwasher, Electric Water Heater
- Basement: None
- Fireplace Features: Factory Built, Living Room
- Flooring: Carpet
- Interior Features: High Ceilings, Master On Main Level
- Levels/Stories: One
- Window Features: Double Pane Windows
- Kitchen Features: Breakfast Area, Pantry
- Foundation: Slab
- Main Bedrooms: 3
- Bathrooms Total Integer: 2
- Main Full Baths: 2
- Bathrooms Total Decimal: 2
Exterior Features
- Construction Materials: Other
- Fencing: Back Yard, Chain Link
- Patio And Porch Features: Patio
- Roof Type: Composition
- Security Features: Security System, Smoke Detector(s)
- Laundry Features: Mud Room
- Pool Private: No
Property
Utilities
- Sewer: Septic Tank
- Utilities: Cable Available, Electricity Available, High Speed Internet, Phone Available, Water Available
- Water Source: Public
Property and Assessments
- Home Warranty: Yes
- Property Condition: Resale
Green Features
Lot Information
- Above Grade Finished Area: 1307
- Common Walls: No Common Walls
- Lot Features: Private
Multi Family
- Number of Units To Be Built: Square Feet
Rental
Rent Information
- Land Lease: Yes
Public Records for 1536 Riverview Road
Tax Record
- 2024$2,191.00 ($182.58 / month)
Home Facts
- Beds3
- Baths2
- Total Finished SqFt1,307 SqFt
- Above Grade Finished1,307 SqFt
- StoriesOne
- Lot Size1.0300 Acres
- StyleSingle Family Residence
- Year Built1993
- APNN063C00000064000
- CountyWalton
- Fireplaces1


