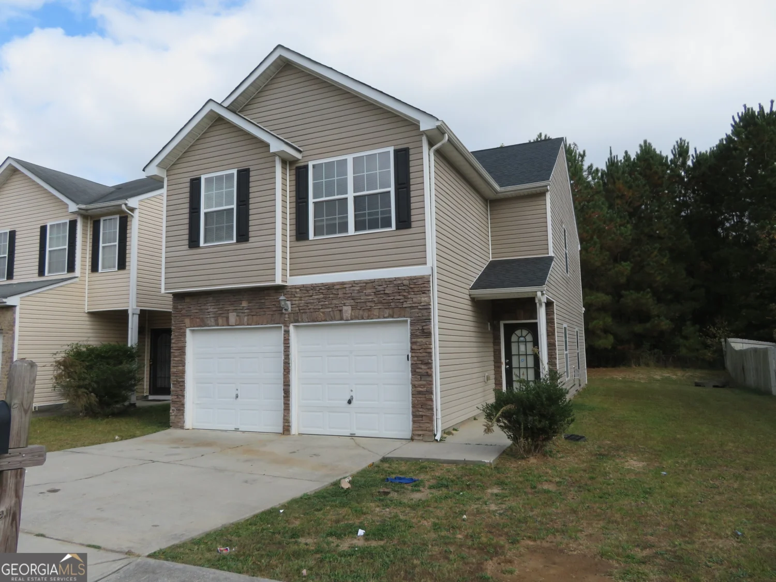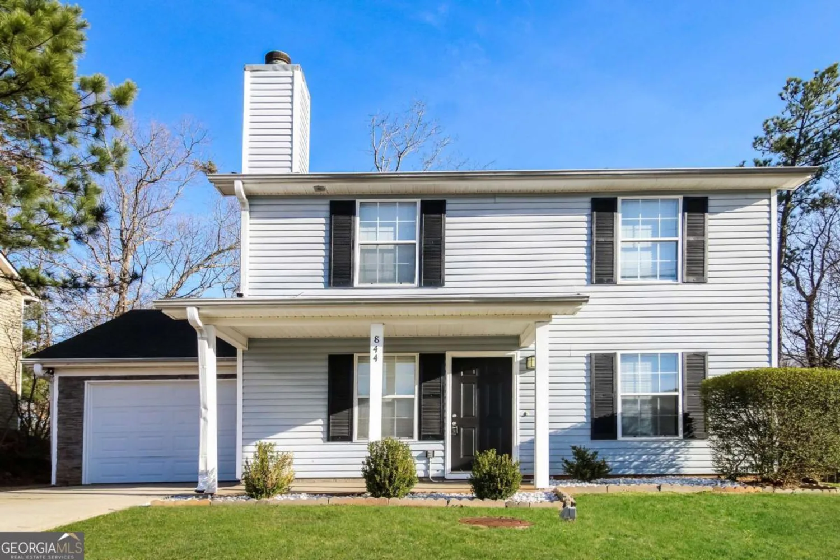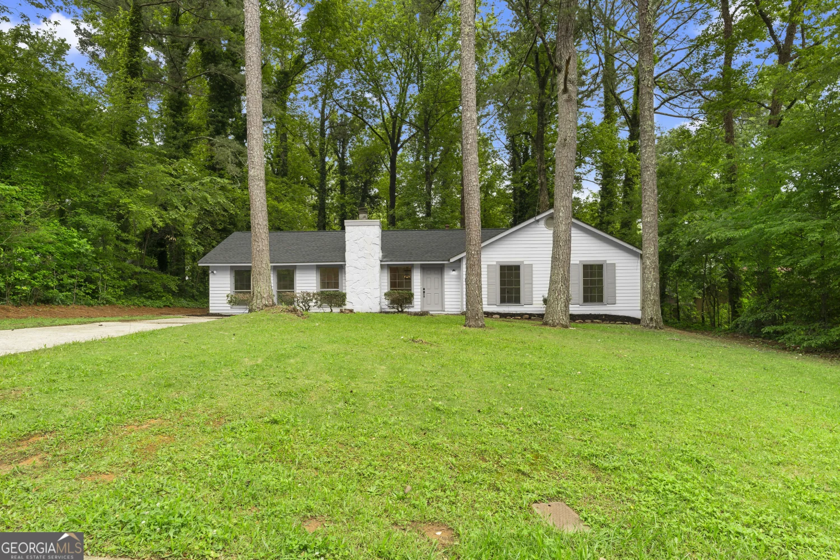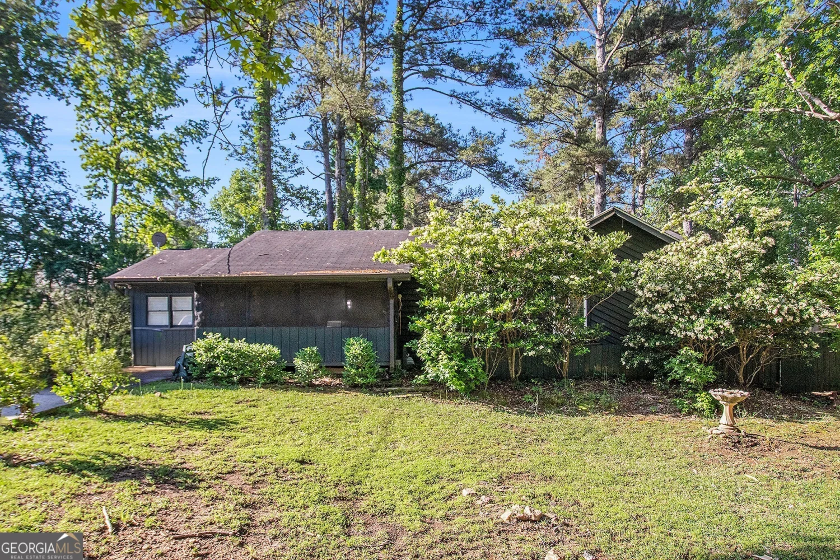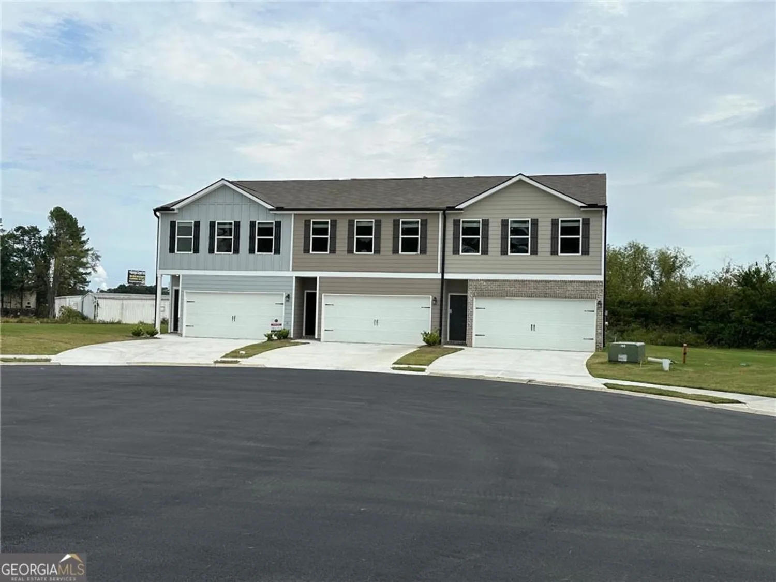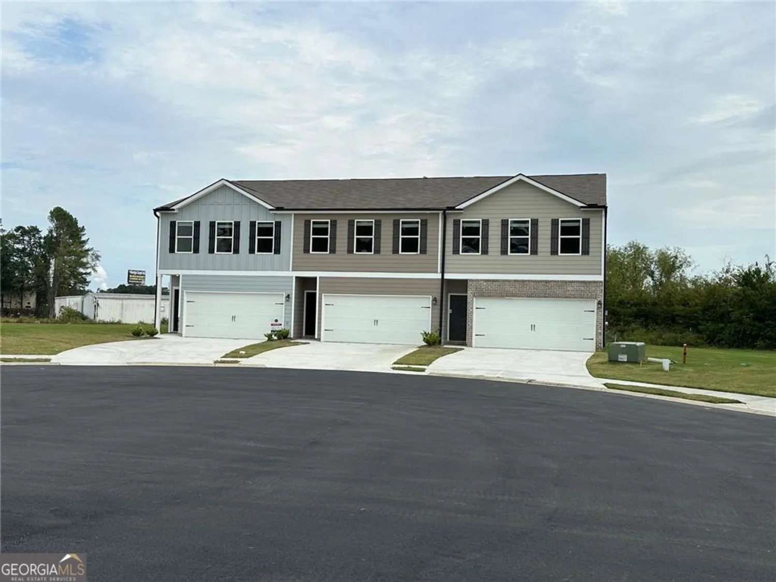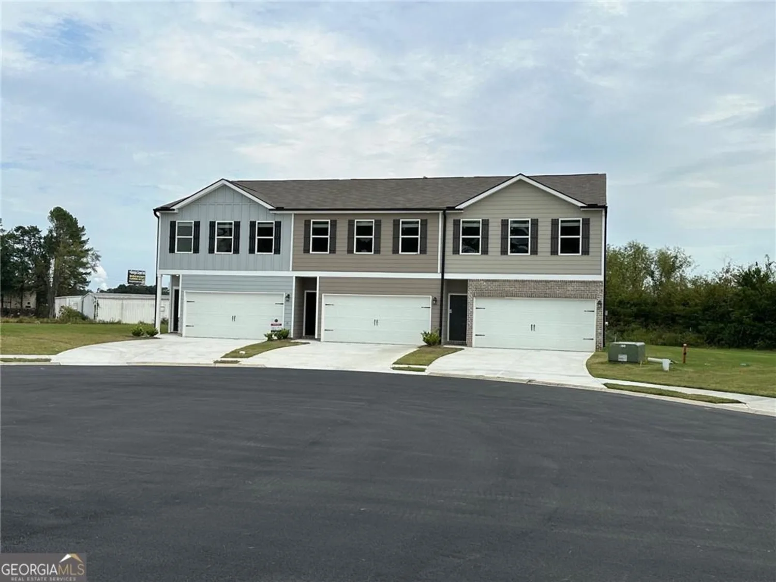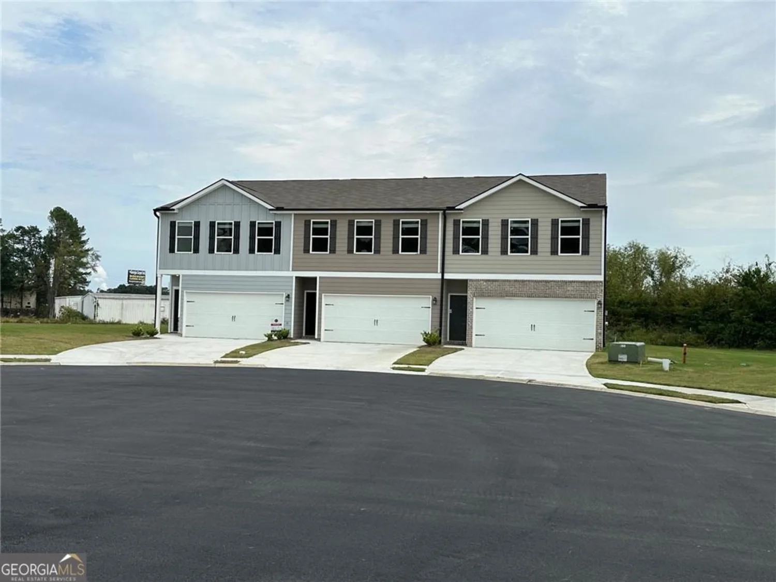752 wood bend courtRiverdale, GA 30296
752 wood bend courtRiverdale, GA 30296
Description
Located just 10 minutes from Hartsfield-Jackson Airport and minutes from I-85 and Jonesboro Rd, this 3-bedroom, 2.5-bath home offers a comfortable and functional layout. The main level features a formal living room, a convenient half bath, and an open-concept layout connecting the fireplace-accented living area with the dining space and kitchen. Upstairs, youCOll find three bedrooms and two full bathrooms, including a bright and airy primary ensuite with vaulted ceilings, a soaking tub, separate shower, and walk-in closet. The fenced backyard includes a patioCoperfect for outdoor enjoyment. Roof and HVAC are just one year old, offering peace of mind and energy efficiency. Discounted rate options and no lender fee future refinancing may be available for qualified buyers of this home.
Property Details for 752 Wood Bend Court
- Subdivision ComplexBethsaida Pointe
- Architectural StyleTraditional
- ExteriorOther
- Num Of Parking Spaces1
- Parking FeaturesAttached, Garage
- Property AttachedYes
LISTING UPDATED:
- StatusActive
- MLS #10527313
- Days on Site0
- Taxes$3,533 / year
- MLS TypeResidential
- Year Built2005
- Lot Size0.13 Acres
- CountryFulton
LISTING UPDATED:
- StatusActive
- MLS #10527313
- Days on Site0
- Taxes$3,533 / year
- MLS TypeResidential
- Year Built2005
- Lot Size0.13 Acres
- CountryFulton
Building Information for 752 Wood Bend Court
- StoriesTwo
- Year Built2005
- Lot Size0.1300 Acres
Payment Calculator
Term
Interest
Home Price
Down Payment
The Payment Calculator is for illustrative purposes only. Read More
Property Information for 752 Wood Bend Court
Summary
Location and General Information
- Community Features: None
- Directions: Please use GPS!
- Coordinates: 33.561362,-84.471682
School Information
- Elementary School: Nolan
- Middle School: Mcnair
- High School: Banneker
Taxes and HOA Information
- Parcel Number: 130164LL2747
- Tax Year: 2024
- Association Fee Includes: Other
- Tax Lot: 42
Virtual Tour
Parking
- Open Parking: No
Interior and Exterior Features
Interior Features
- Cooling: Ceiling Fan(s), Central Air
- Heating: Other
- Appliances: Dishwasher, Refrigerator
- Basement: None
- Fireplace Features: Family Room
- Flooring: Carpet, Laminate
- Interior Features: Other, Vaulted Ceiling(s), Walk-In Closet(s)
- Levels/Stories: Two
- Kitchen Features: Pantry
- Total Half Baths: 1
- Bathrooms Total Integer: 3
- Bathrooms Total Decimal: 2
Exterior Features
- Construction Materials: Other, Vinyl Siding
- Fencing: Back Yard, Wood
- Patio And Porch Features: Patio
- Roof Type: Composition
- Laundry Features: Laundry Closet, Upper Level
- Pool Private: No
Property
Utilities
- Sewer: Public Sewer
- Utilities: Electricity Available, Sewer Available, Water Available
- Water Source: Public
Property and Assessments
- Home Warranty: Yes
- Property Condition: Resale
Green Features
Lot Information
- Common Walls: No Common Walls
- Lot Features: Other
Multi Family
- Number of Units To Be Built: Square Feet
Rental
Rent Information
- Land Lease: Yes
Public Records for 752 Wood Bend Court
Tax Record
- 2024$3,533.00 ($294.42 / month)
Home Facts
- Beds3
- Baths2
- StoriesTwo
- Lot Size0.1300 Acres
- StyleSingle Family Residence
- Year Built2005
- APN130164LL2747
- CountyFulton
- Fireplaces1


