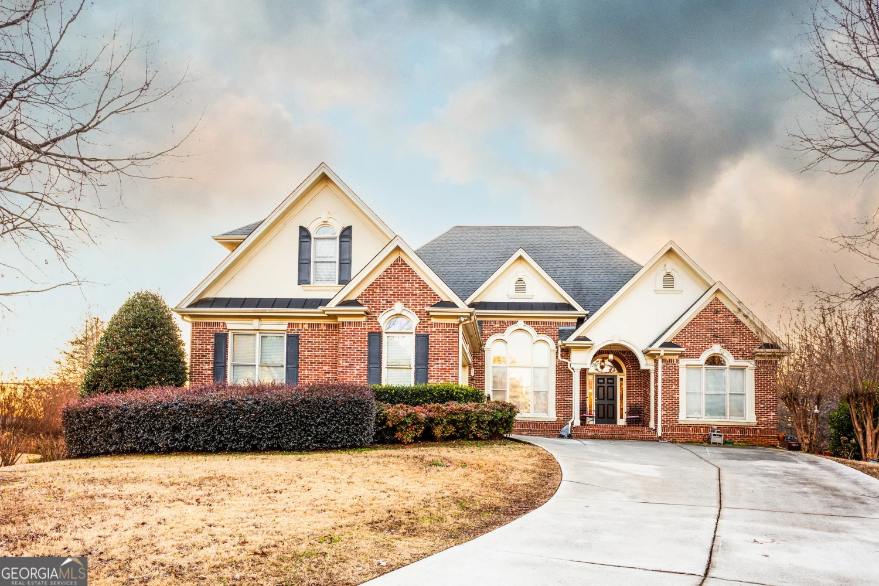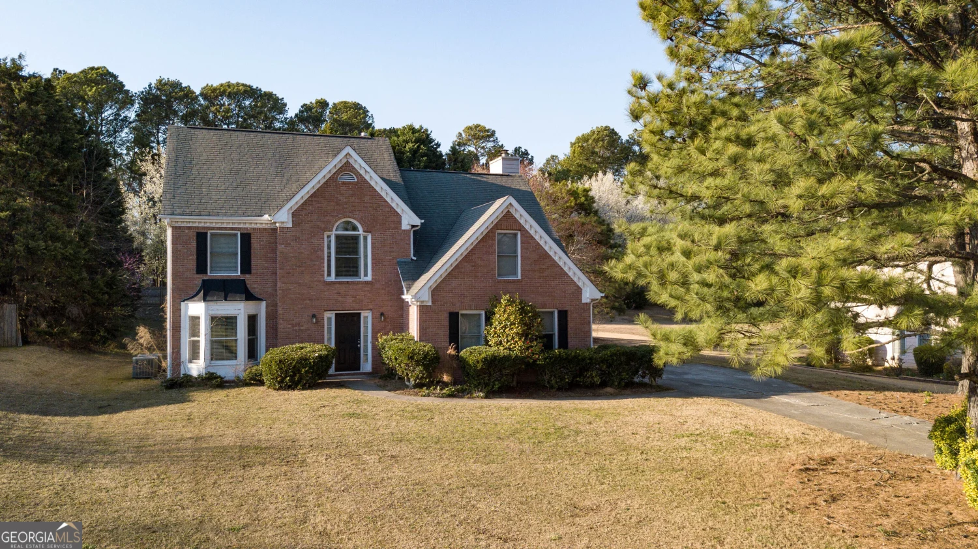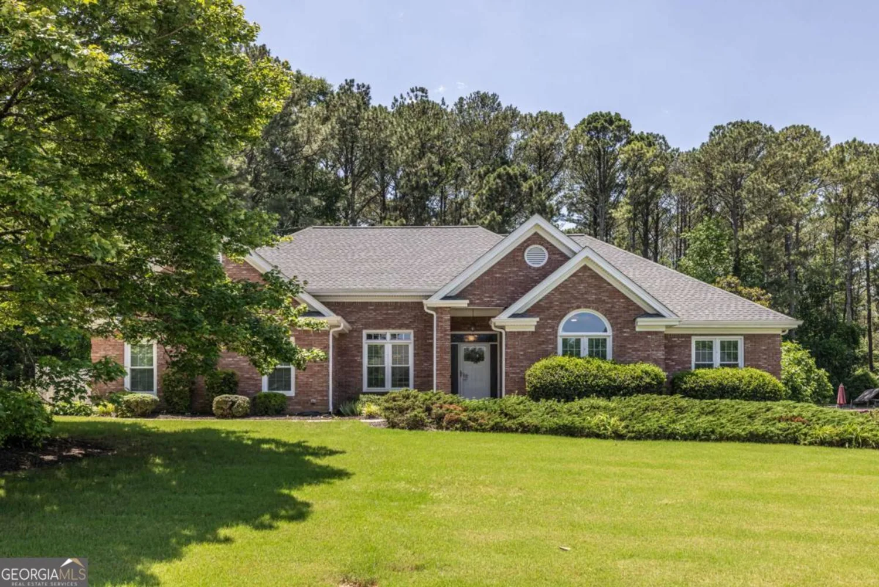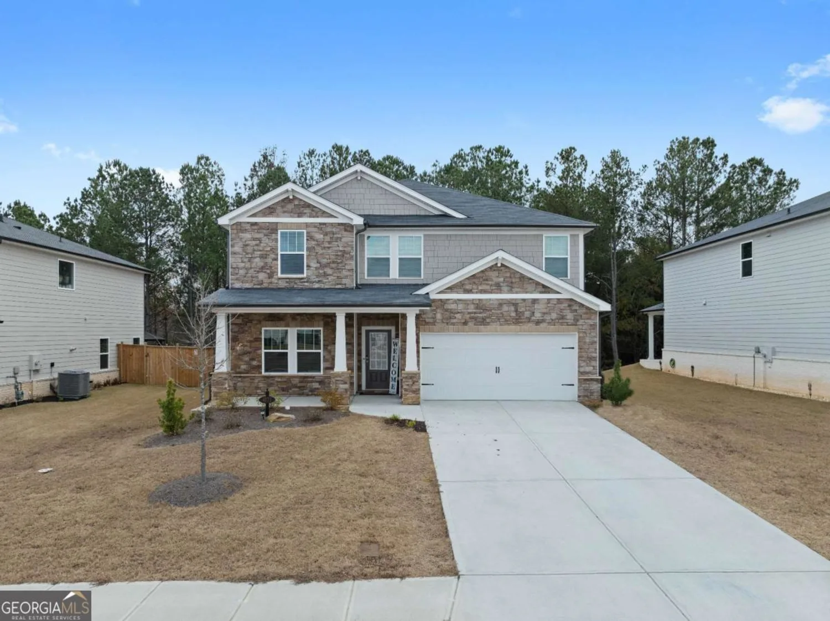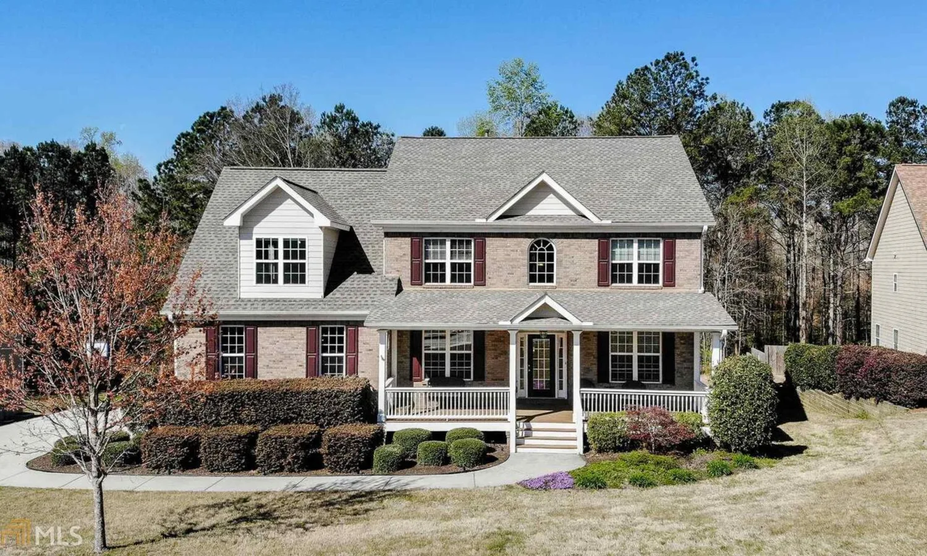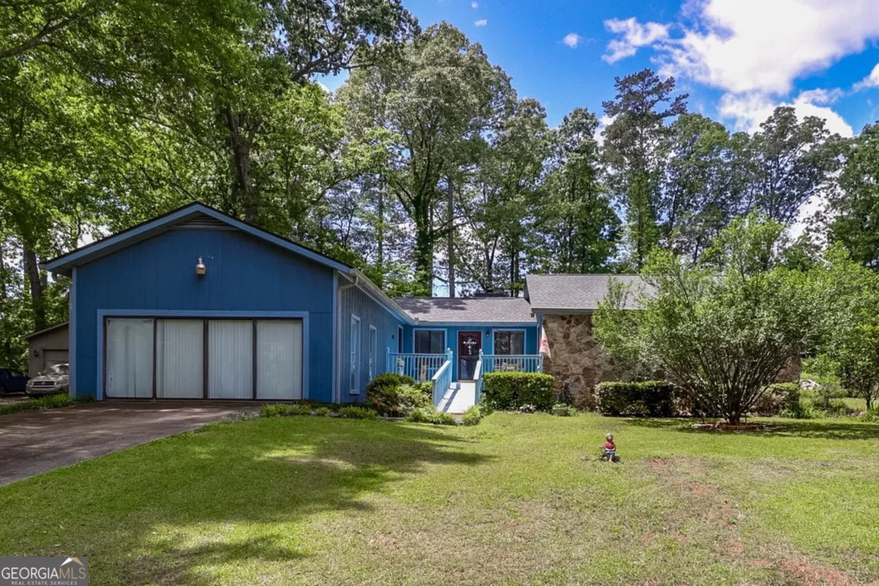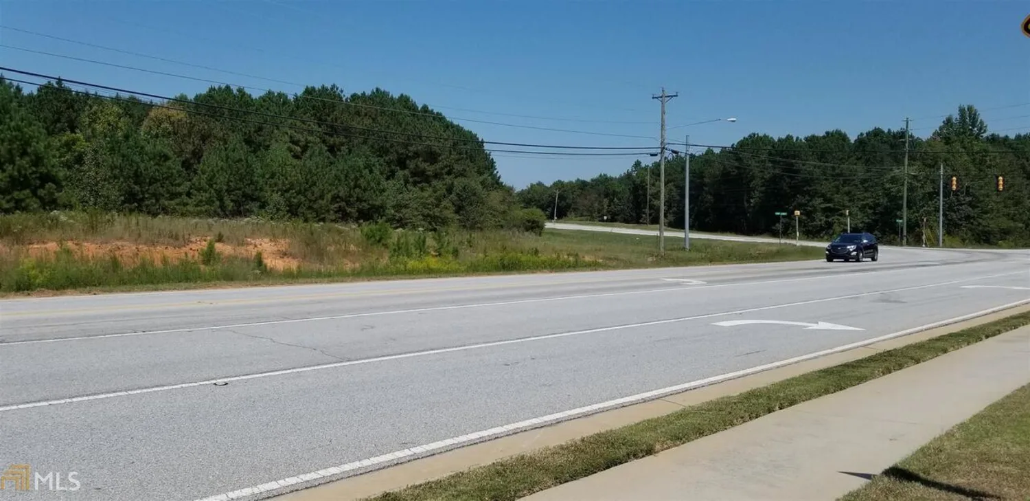3845 glen ian driveLoganville, GA 30052
3845 glen ian driveLoganville, GA 30052
Description
Fully Renovated Ranch on Half Acre - No HOA & Prime Loganville Location! Welcome to this beautifully updated 3-bedroom, 2-bath traditional ranch, completely renovated down to the studs in the past three years! Situated on a spacious half-acre lot with no HOA in the quiet, established Streamwood Glen subdivision on the Gwinnett side of Loganville, this home combines high-end upgrades with everyday comfort. Major system upgrades include a new air conditioning system installed just two years ago, paired with a top-of-the-line 90% efficiency furnace for year-round comfort and energy savings. All insulated windows come with a lifetime transferable warranty, and the home also features hardie plank siding and a 3-year-old roof for worry-free living. Inside, you'll find elegant crown molding, wainscoting, and built-in shelving in both the living room and primary suite. The gas fireplace offers cozy charm, while the formal dining room, eat-in kitchen, and dedicated office space give you room to live and work comfortably. The primary suite features a spa-like bathroom with a soaking tub, separate glass-enclosed shower, and a large walk-in closet. Each bedroom includes generous closet space, and the large laundry room adds convenience. There's even a spacious attic with potential for additional living space-perfect for a future bedroom or bathroom. Outdoors, enjoy a fully fenced backyard, a cozy patio, and a large storage shed. The extended driveway, extra parking, and a wide gate for boat or trailer access make this property perfect for all your needs. A 2-car garage rounds out this turnkey home. Ideally located with quick access to Snellville, US-78, Lilburn, Lawrenceville, Grayson, and Stone Mountain, and zoned for Rosebud Elementary School. This is a rare opportunity to own a like-new home with premium features and no HOA. Offering 1% Lender Paid Temporary Buydown to qualified buyers AND home buyers may be eligible for down payment assistance grants from preferred lender. Schedule your private tour today!
Property Details for 3845 Glen Ian Drive
- Subdivision ComplexStreamwood Glen
- Architectural StyleBrick Front, Ranch, Traditional
- Num Of Parking Spaces2
- Parking FeaturesGarage, Garage Door Opener, Kitchen Level
- Property AttachedYes
- Waterfront FeaturesNo Dock Or Boathouse
LISTING UPDATED:
- StatusActive
- MLS #10527355
- Days on Site0
- Taxes$3,650 / year
- MLS TypeResidential
- Year Built1993
- Lot Size0.46 Acres
- CountryGwinnett
LISTING UPDATED:
- StatusActive
- MLS #10527355
- Days on Site0
- Taxes$3,650 / year
- MLS TypeResidential
- Year Built1993
- Lot Size0.46 Acres
- CountryGwinnett
Building Information for 3845 Glen Ian Drive
- StoriesOne
- Year Built1993
- Lot Size0.4600 Acres
Payment Calculator
Term
Interest
Home Price
Down Payment
The Payment Calculator is for illustrative purposes only. Read More
Property Information for 3845 Glen Ian Drive
Summary
Location and General Information
- Community Features: None
- Directions: Use gps
- Coordinates: 33.827969,-83.965673
School Information
- Elementary School: Rosebud
- Middle School: Snellville
- High School: South Gwinnett
Taxes and HOA Information
- Parcel Number: R5066234
- Tax Year: 2024
- Association Fee Includes: None
Virtual Tour
Parking
- Open Parking: No
Interior and Exterior Features
Interior Features
- Cooling: Ceiling Fan(s), Central Air
- Heating: Central, Electric
- Appliances: Dishwasher, Disposal, Gas Water Heater, Microwave, Refrigerator
- Basement: Crawl Space
- Fireplace Features: Gas Starter
- Flooring: Tile, Vinyl
- Interior Features: Double Vanity, Master On Main Level, Walk-In Closet(s)
- Levels/Stories: One
- Window Features: Double Pane Windows
- Kitchen Features: Breakfast Area, Kitchen Island, Pantry, Solid Surface Counters
- Foundation: Slab
- Main Bedrooms: 3
- Bathrooms Total Integer: 2
- Main Full Baths: 2
- Bathrooms Total Decimal: 2
Exterior Features
- Construction Materials: Brick, Other
- Fencing: Back Yard, Fenced, Privacy
- Patio And Porch Features: Deck
- Roof Type: Other
- Security Features: Carbon Monoxide Detector(s), Smoke Detector(s)
- Laundry Features: Laundry Closet
- Pool Private: No
- Other Structures: Shed(s)
Property
Utilities
- Sewer: Septic Tank
- Utilities: Cable Available, Electricity Available, Natural Gas Available, Phone Available, Underground Utilities, Water Available
- Water Source: Public
- Electric: 220 Volts
Property and Assessments
- Home Warranty: Yes
- Property Condition: Resale
Green Features
Lot Information
- Common Walls: No Common Walls
- Lot Features: Level, Private
- Waterfront Footage: No Dock Or Boathouse
Multi Family
- Number of Units To Be Built: Square Feet
Rental
Rent Information
- Land Lease: Yes
- Occupant Types: Vacant
Public Records for 3845 Glen Ian Drive
Tax Record
- 2024$3,650.00 ($304.17 / month)
Home Facts
- Beds3
- Baths2
- StoriesOne
- Lot Size0.4600 Acres
- StyleSingle Family Residence
- Year Built1993
- APNR5066234
- CountyGwinnett
- Fireplaces1


