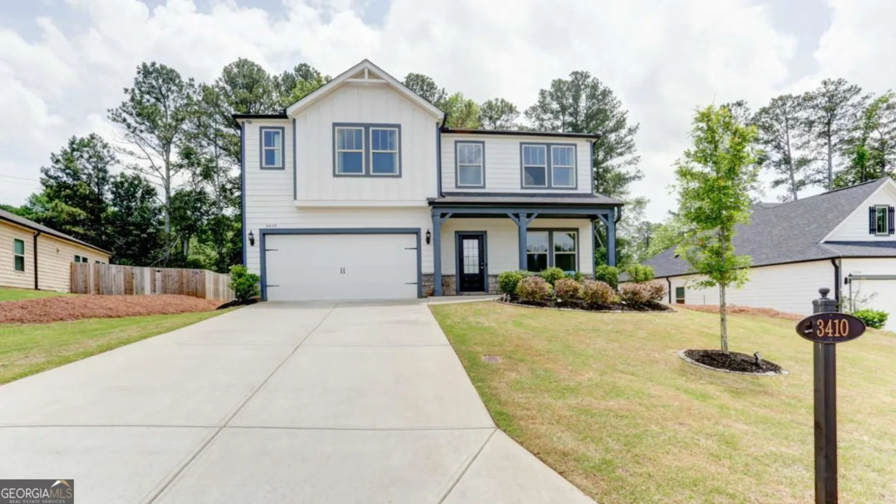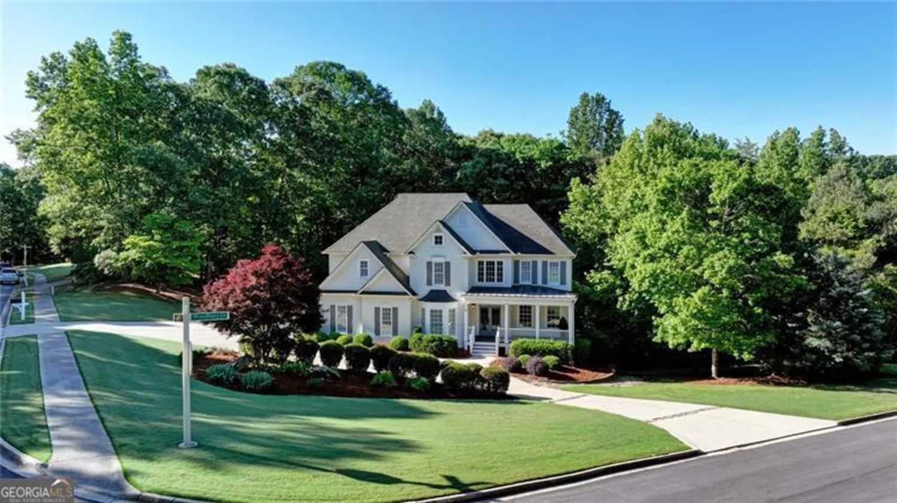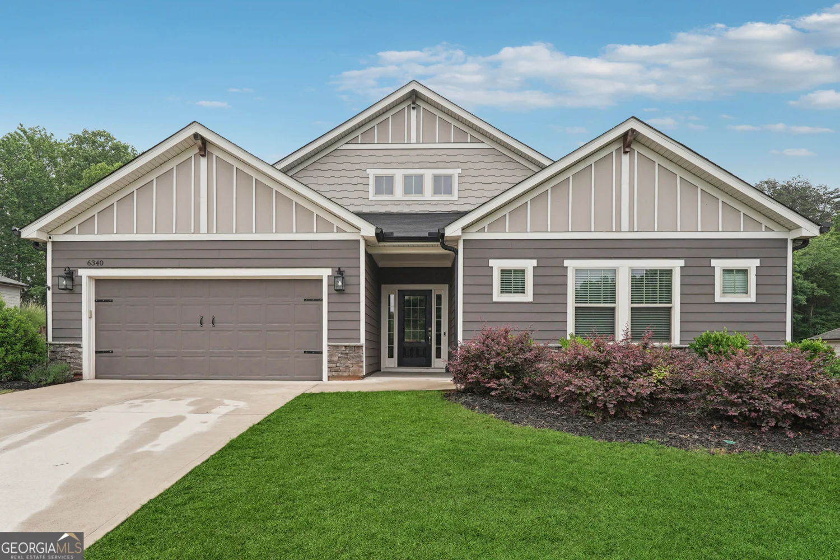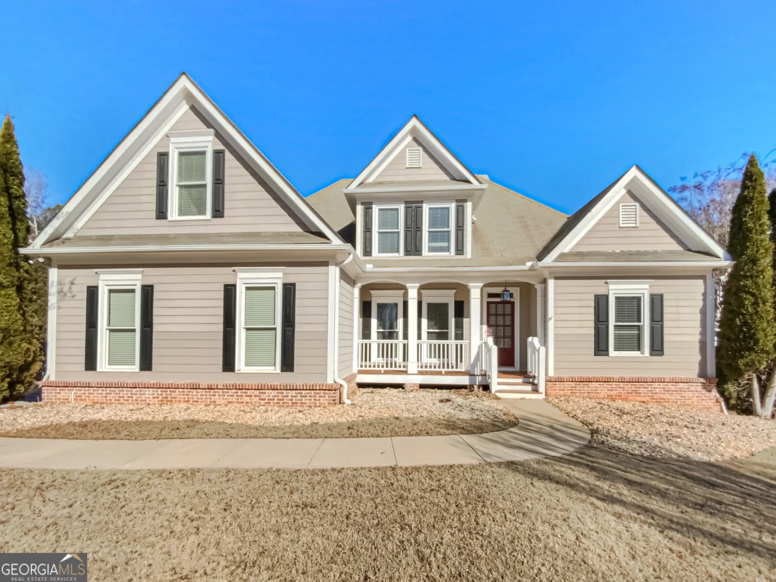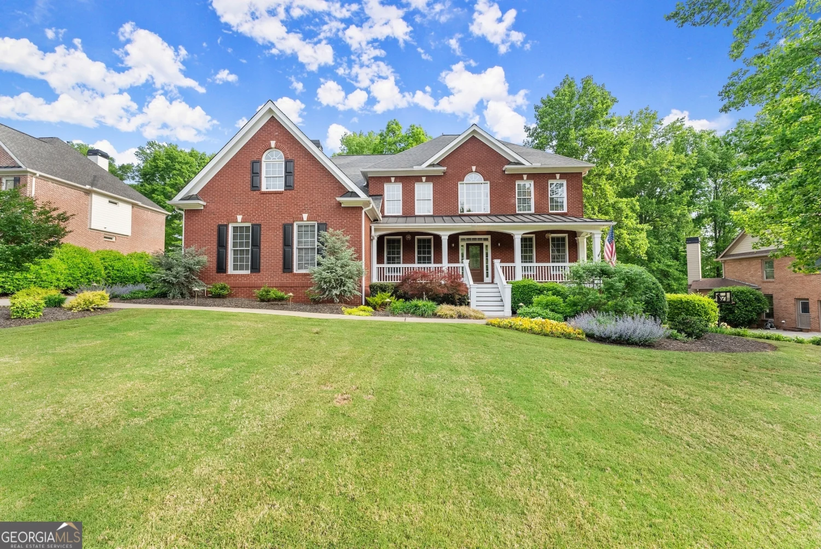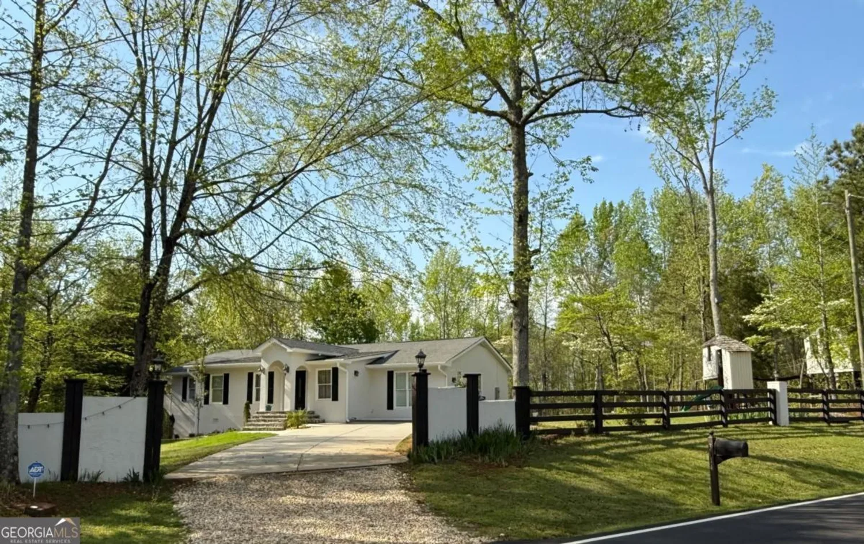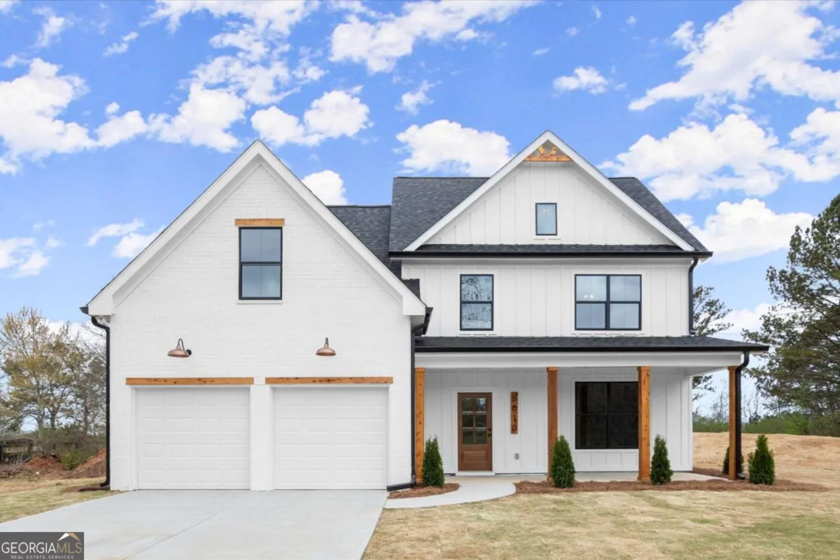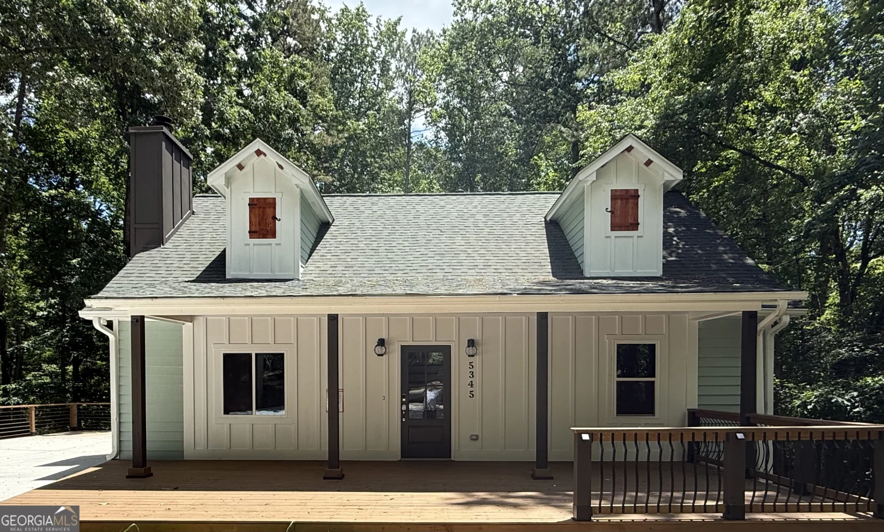4715 northridge driveCumming, GA 30040
4715 northridge driveCumming, GA 30040
Description
Welcome Home to this Stunning Residence in the Sought-After Ashebrooke Swim/Tennis Community in in West Forsyth !Step inside to your main level featuring a Formal Dining Room, Formal Living Room, and a spacious Great Room with a beautiful stacked stone fireplace, all open to your chefCOs dream Kitchen. This level also includes a Bedroom and Full Bathroom for guests or multipurpose use. Your Gourmet Kitchen showcases stylish tiled flooring, an expansive island, leathered granite countertops, stainless steel appliances, and a touch-activated kitchen faucet. Enjoy easy access to your oversized deck through elegant French doors Co perfect for outdoor entertaining! Asending upstairs to discover four bedrooms plus a large bonus room, ideal as an office, media room, playroom, or homework area. The OwnerCOs Suite boasts its own fireplace and custom barn doors leading into a luxurious bathroom featuring a shiplapped accent wall, double vanity, garden soaking tub, tiled shower a custom walk-in closet with a spacious attic storage area.The daylight walk-out finished basement, includes bedroom, full bath, theater room and many storage areas that could be an additional bedroom. Outside to your private, fenced backyard oasis, complete with a storage shed, patio, a deck with stairs and a covered under-deck ceiling Co perfect for rainy evenings. Additional features include throughout, plan 3YEAR NEW WINDOWS, PLANTATION SHUTTERS, sprinkler system NEWER HVAC SYSTEM,ROOF AND WATER HEATER, NEW OUTDOOR LIGHTING. FABULOUS COMMUNITY active swim/tennis community means youCOre close to the local greenway, shopping, grocery stores AND dining. This home truly has it all Co donCOt miss out!
Property Details for 4715 Northridge Drive
- Subdivision ComplexAshebrooke
- Architectural StyleBrick Front, Traditional
- Num Of Parking Spaces3
- Parking FeaturesGarage, Garage Door Opener, Kitchen Level, Side/Rear Entrance
- Property AttachedYes
- Waterfront FeaturesNo Dock Or Boathouse
LISTING UPDATED:
- StatusActive
- MLS #10527359
- Days on Site0
- Taxes$6,637 / year
- HOA Fees$946 / month
- MLS TypeResidential
- Year Built2004
- Lot Size0.55 Acres
- CountryForsyth
LISTING UPDATED:
- StatusActive
- MLS #10527359
- Days on Site0
- Taxes$6,637 / year
- HOA Fees$946 / month
- MLS TypeResidential
- Year Built2004
- Lot Size0.55 Acres
- CountryForsyth
Building Information for 4715 Northridge Drive
- StoriesThree Or More
- Year Built2004
- Lot Size0.5500 Acres
Payment Calculator
Term
Interest
Home Price
Down Payment
The Payment Calculator is for illustrative purposes only. Read More
Property Information for 4715 Northridge Drive
Summary
Location and General Information
- Community Features: Playground, Pool, Sidewalks, Street Lights, Tennis Court(s), Near Public Transport
- Directions: Hwy.400 to Exit 13. Travel North (past Ingles) on Bethelview Rd. approximately 5 miles. Please schedule all showings through showing time and wait for conformation from owner. Pets on the premises must be removed. Please send all offers PDF to melonie.erickson@KW.com supra will be at the front
- Coordinates: 34.209538,-84.190197
School Information
- Elementary School: Kelly Mill
- Middle School: Hendricks
- High School: North Forsyth
Taxes and HOA Information
- Parcel Number: 079000286
- Tax Year: 2024
- Association Fee Includes: Management Fee, Swimming, Tennis
Virtual Tour
Parking
- Open Parking: No
Interior and Exterior Features
Interior Features
- Cooling: Ceiling Fan(s), Central Air
- Heating: Forced Air, Natural Gas, Zoned
- Appliances: Dishwasher, Disposal, Dryer, Gas Water Heater, Microwave, Refrigerator, Washer
- Basement: Bath Finished, Daylight, Exterior Entry, Finished, Full, Interior Entry
- Fireplace Features: Factory Built, Family Room, Gas Starter, Master Bedroom
- Flooring: Carpet, Hardwood, Laminate, Tile
- Interior Features: Double Vanity, High Ceilings, Roommate Plan, Walk-In Closet(s)
- Levels/Stories: Three Or More
- Window Features: Double Pane Windows
- Kitchen Features: Breakfast Area, Kitchen Island, Pantry, Walk-in Pantry
- Foundation: Slab
- Main Bedrooms: 1
- Bathrooms Total Integer: 4
- Main Full Baths: 1
- Bathrooms Total Decimal: 4
Exterior Features
- Construction Materials: Stone
- Fencing: Back Yard, Fenced
- Patio And Porch Features: Deck, Patio
- Roof Type: Composition
- Security Features: Carbon Monoxide Detector(s), Security System, Smoke Detector(s)
- Laundry Features: In Hall, Upper Level
- Pool Private: No
- Other Structures: Shed(s)
Property
Utilities
- Sewer: Public Sewer
- Utilities: Cable Available, Electricity Available, High Speed Internet, Natural Gas Available, Phone Available, Sewer Available, Underground Utilities, Water Available
- Water Source: Public
- Electric: 220 Volts
Property and Assessments
- Home Warranty: Yes
- Property Condition: Resale
Green Features
Lot Information
- Above Grade Finished Area: 4618
- Common Walls: No Common Walls
- Lot Features: Corner Lot, Level, Other, Private
- Waterfront Footage: No Dock Or Boathouse
Multi Family
- Number of Units To Be Built: Square Feet
Rental
Rent Information
- Land Lease: Yes
Public Records for 4715 Northridge Drive
Tax Record
- 2024$6,637.00 ($553.08 / month)
Home Facts
- Beds6
- Baths4
- Total Finished SqFt4,618 SqFt
- Above Grade Finished4,618 SqFt
- StoriesThree Or More
- Lot Size0.5500 Acres
- StyleSingle Family Residence
- Year Built2004
- APN079000286
- CountyForsyth
- Fireplaces2


