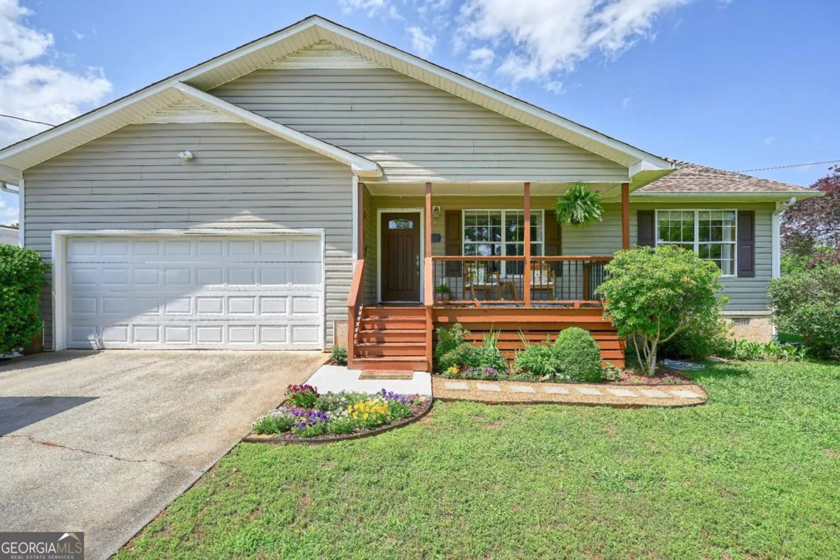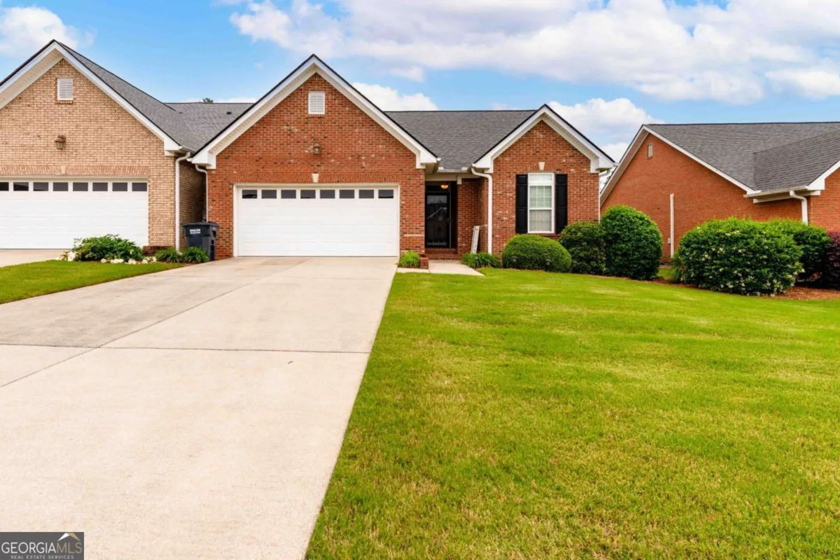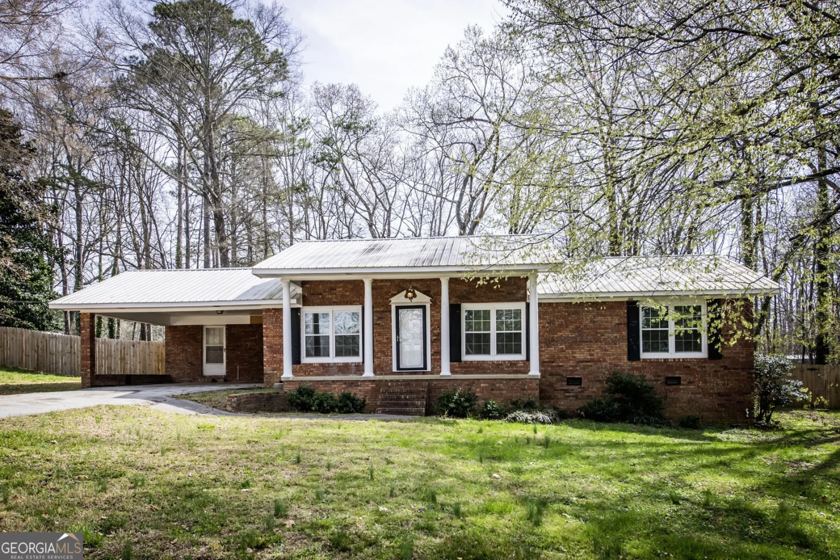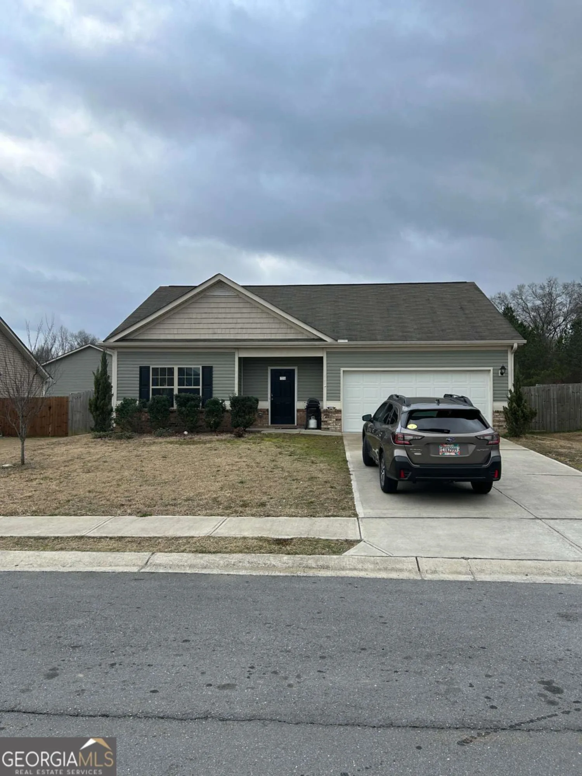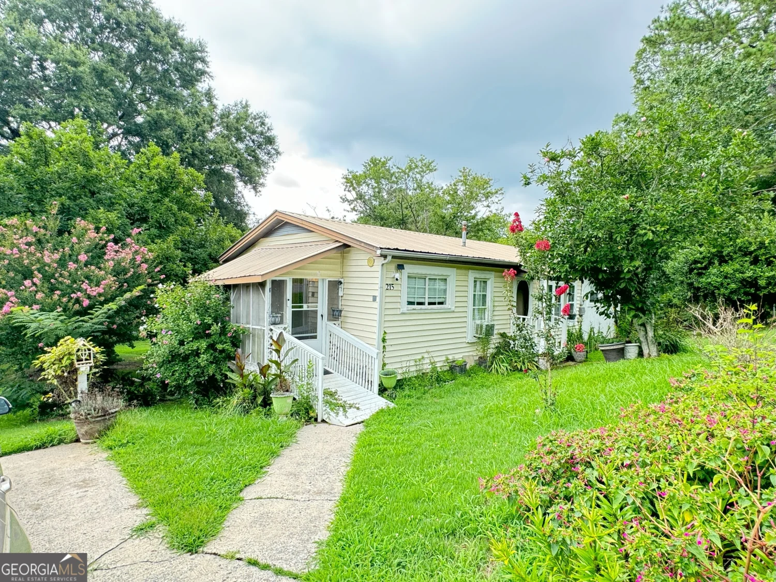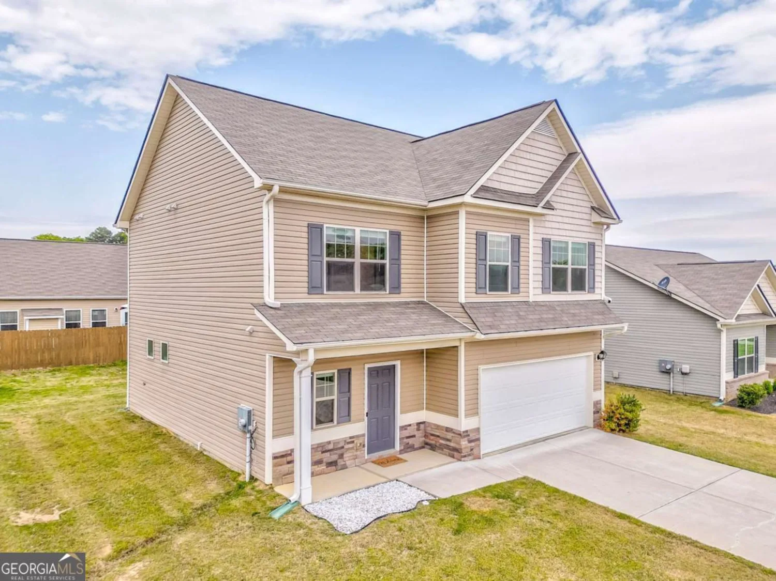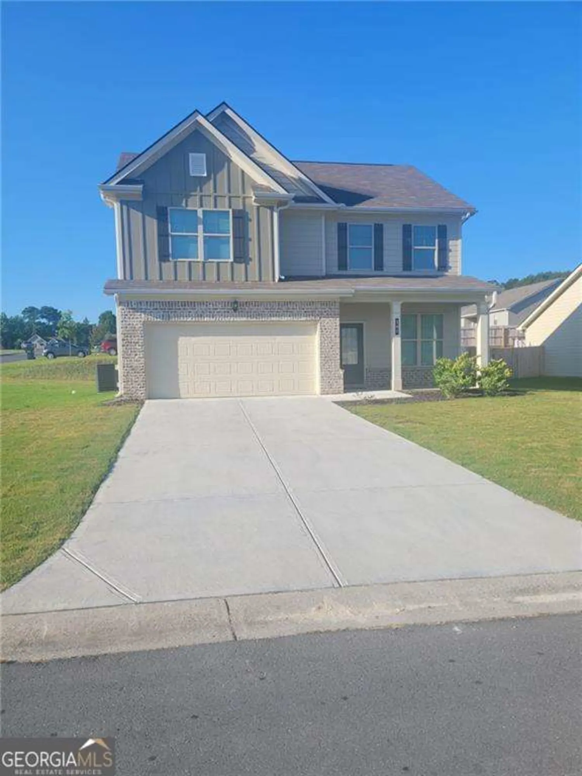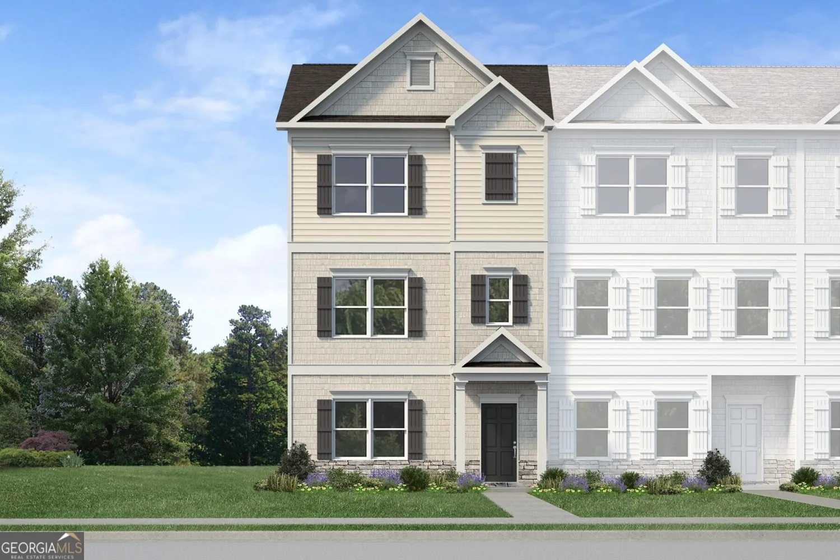178 wayne street swCalhoun, GA 30701
178 wayne street swCalhoun, GA 30701
Description
Welcome home to this charming ranch in a quaint country setting on almost a full acre, near downtown Calhoun. Minutes from I75 and Highway 53, this home is super convenient to Rome, Cartersville, and Dalton. With 3 bedrooms and 2 baths, the home has been tastefully renovated to include an open concept kitchen, dining, and living room. The living room has a brand-new, large window to let in all the natural light. The kitchen has an island with space for seating, stainless steel appliances, new butcher block countertops and freshly painted cabinets. The home also has a new dishwasher and refrigerator, new windows throughout, an electric tankless water heater, fresh paint throughout the inside and outside. Upgraded lighting and faucets. Easy to care for LVP flooring throughout. Large 12COx11CO storage shed off back of house. New moisture barrier in crawlspace. Metal roof is only about 15 years old so it still has lots of life. Washer and dryer come with home and are in good condition. Home is sold with neighboring lot - parcel 033B-82. Both lots together equal .9 acres. Will qualify FHA AFTER 8/15/2025
Property Details for 178 Wayne Street SW
- Subdivision ComplexHall Estates
- Architectural StyleBrick 4 Side, Ranch
- Num Of Parking Spaces1
- Parking FeaturesCarport
- Property AttachedYes
LISTING UPDATED:
- StatusActive
- MLS #10527388
- Days on Site1
- Taxes$1,357 / year
- MLS TypeResidential
- Year Built1983
- Lot Size0.90 Acres
- CountryGordon
LISTING UPDATED:
- StatusActive
- MLS #10527388
- Days on Site1
- Taxes$1,357 / year
- MLS TypeResidential
- Year Built1983
- Lot Size0.90 Acres
- CountryGordon
Building Information for 178 Wayne Street SW
- StoriesOne
- Year Built1983
- Lot Size0.9000 Acres
Payment Calculator
Term
Interest
Home Price
Down Payment
The Payment Calculator is for illustrative purposes only. Read More
Property Information for 178 Wayne Street SW
Summary
Location and General Information
- Community Features: None
- Directions: Use GPS
- Coordinates: 34.488042,-84.982253
School Information
- Elementary School: Swain
- Middle School: Ashworth
- High School: Gordon Central
Taxes and HOA Information
- Parcel Number: 033B 081
- Tax Year: 2024
- Association Fee Includes: None
Virtual Tour
Parking
- Open Parking: No
Interior and Exterior Features
Interior Features
- Cooling: Central Air
- Heating: Central
- Appliances: Dishwasher, Electric Water Heater, Microwave, Refrigerator, Tankless Water Heater
- Basement: None
- Flooring: Laminate
- Interior Features: Master On Main Level, Other
- Levels/Stories: One
- Window Features: Double Pane Windows
- Kitchen Features: Country Kitchen, Kitchen Island
- Foundation: Block
- Main Bedrooms: 3
- Bathrooms Total Integer: 2
- Main Full Baths: 2
- Bathrooms Total Decimal: 2
Exterior Features
- Construction Materials: Brick
- Fencing: Back Yard
- Patio And Porch Features: Porch
- Roof Type: Metal
- Security Features: Smoke Detector(s)
- Laundry Features: Other
- Pool Private: No
Property
Utilities
- Sewer: Septic Tank
- Utilities: Electricity Available, Water Available
- Water Source: Public
Property and Assessments
- Home Warranty: Yes
- Property Condition: Resale
Green Features
- Green Energy Efficient: Appliances
Lot Information
- Common Walls: No Common Walls
- Lot Features: Private
Multi Family
- Number of Units To Be Built: Square Feet
Rental
Rent Information
- Land Lease: Yes
Public Records for 178 Wayne Street SW
Tax Record
- 2024$1,357.00 ($113.08 / month)
Home Facts
- Beds3
- Baths2
- StoriesOne
- Lot Size0.9000 Acres
- StyleSingle Family Residence
- Year Built1983
- APN033B 081
- CountyGordon


